320.000 EUR
400.000 EUR
340.000 EUR
390.000 EUR
285.000 EUR
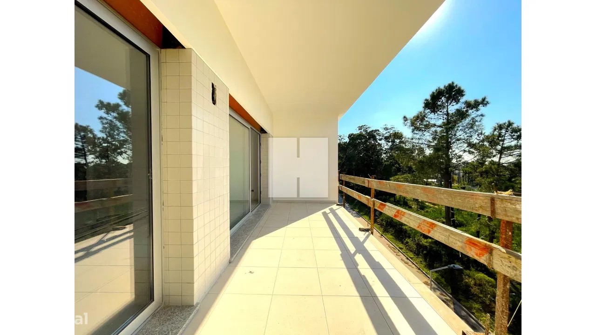
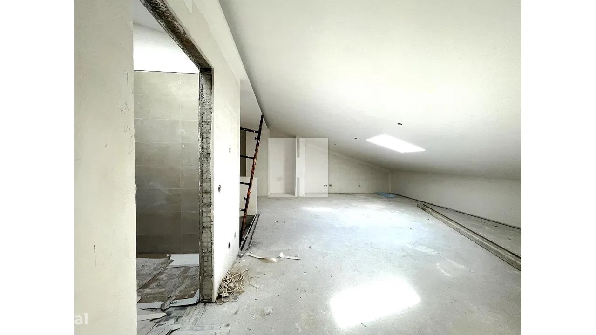
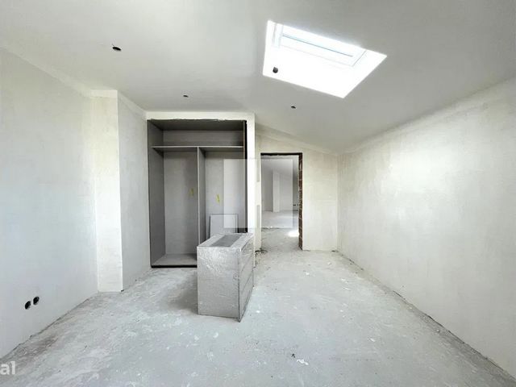
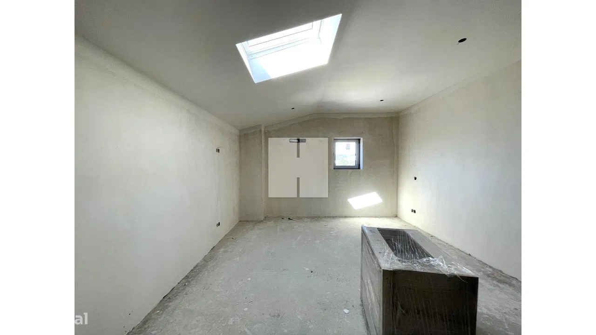

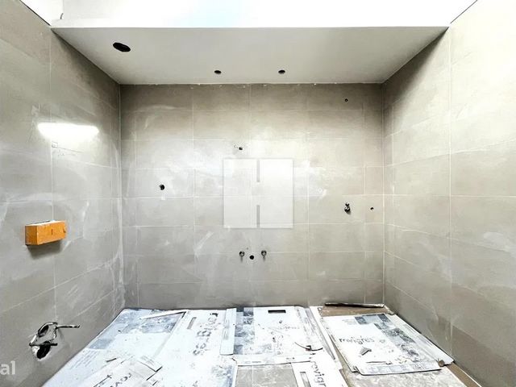
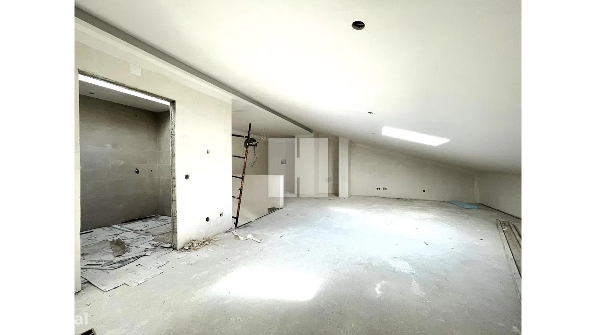
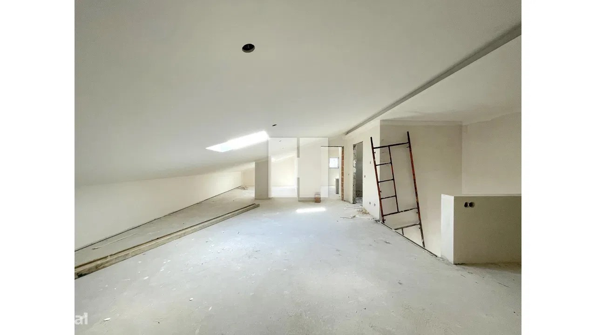
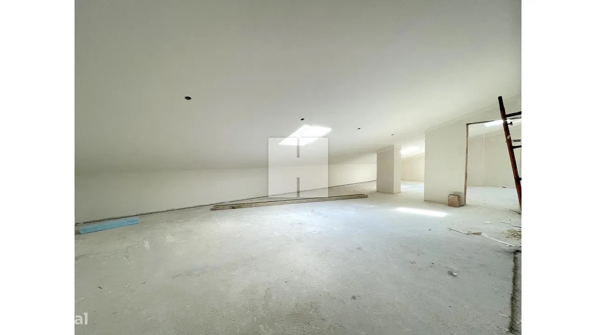
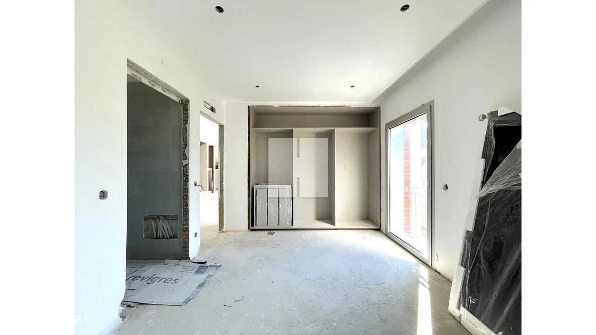
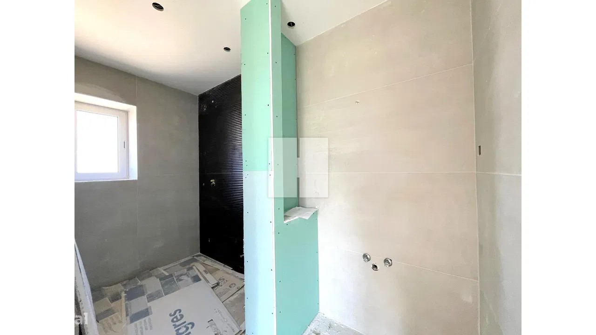
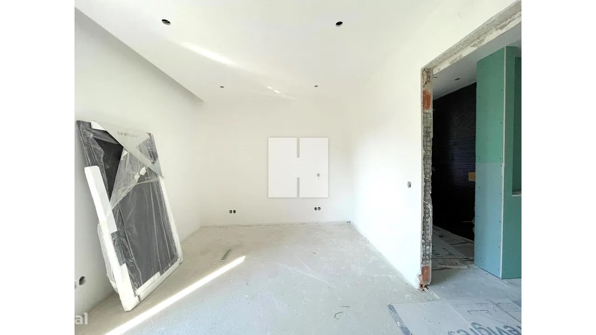
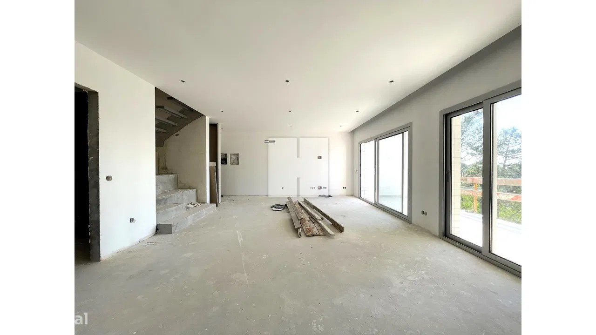
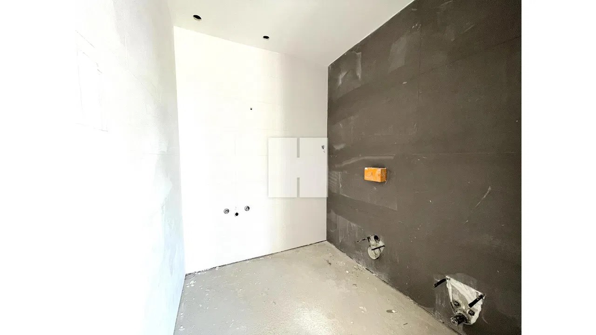
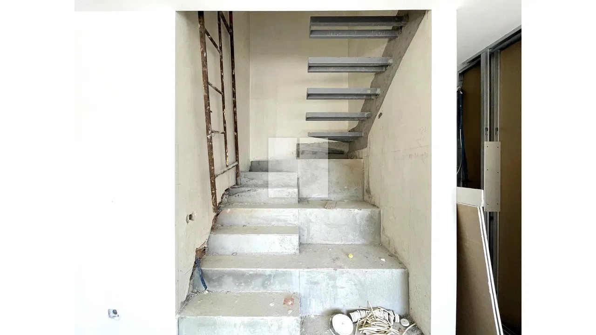
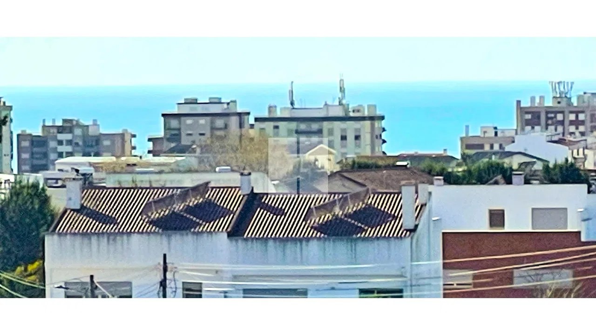
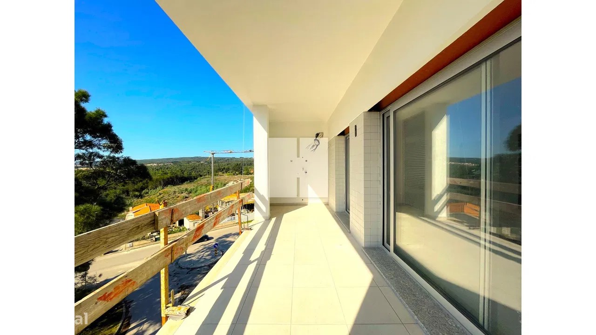
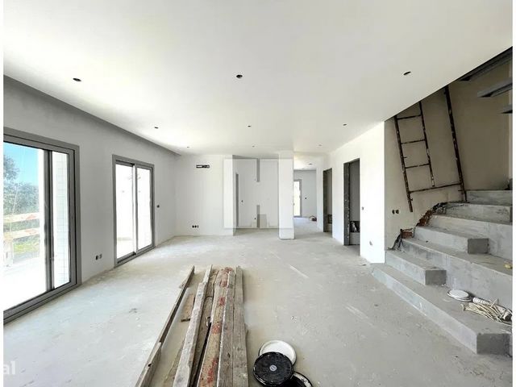
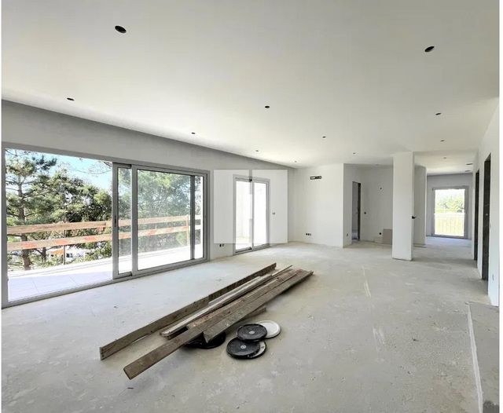
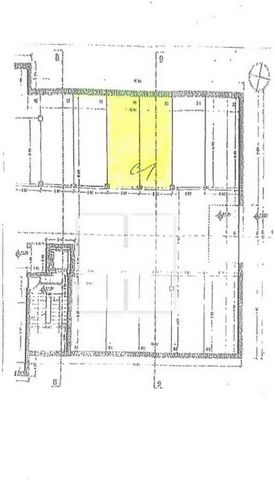
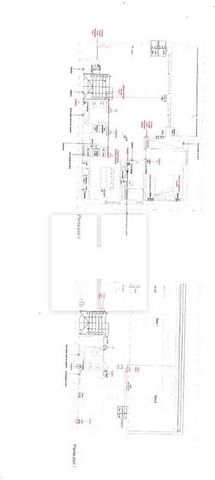
Architect-designed apartment with parking for two vehicles
New apartment, divided into two floors:
Lower Floor
The social area consists of a large living room, with direct access to a generous balcony facing the afternoon sun, with partial views of the sea. The highlight is the wide wooden staircase, which connects to the upper floor and was designed to complement the environment.
The living room, of generous dimensions, is connected to the kitchen, maintaining a subtle separation so as not to adopt the concept of kitchenette. The kitchen, modern and functional, has furniture in veneer chipboard and doors in light thermolaminate. The countertop is in stonelight (Aosta or Zenit, also in light tones, for visual harmony).
Kitchen equipment included: induction hob, electric oven, built-in extractor hood, combined fridge, dishwasher and Vulcano DHW heat pump. Next to the kitchen, a practical space for pantry and laundry was created, as well as a service bathroom, providing more convenience for visitors.
The suite on the lower floor is spacious and has a wardrobe that occupies the entire length of the wall and a private bathroom with a shower along the entire length and window for ventilation.
Upper Floor
This floor has been designed to offer even more flexibility, with a large second room, a private bathroom with an upper window, a large bedroom and a dedicated office space.
Finishes and Comfort
The apartment has floating flooring in water-repellent melamine MDF, class AC5 Existus Finsa. The air conditioning (hot and cold) is provided by LG air conditioning splits, with a central unit on the balcony. The thermolaminated aluminium windows, with thermal break and double glazing, guarantee insulation and thermal comfort, while the electric shutters in thermolacquered aluminium match the frames.
Parking lot
In the basement, the apartment has a parking space for two vehicles side by side.
Ready to be occupied at the beginning of next year.
Schedule your visit with H Imobiliária!
Internal Site Reference: 4504 Ver más Ver menos T1+2 Duplex, Novo!
Apartamento projetado por arquiteto, com estacionamento para dois veículos
Apartamento novo, dividido em dois pisos:
Piso Inferior
A área social é composta por uma sala ampla, com acesso direto a uma generosa varanda virada para o sol da tarde, com vistas parciais para o mar. O destaque vai para a escadaria de madeira larga, que liga ao piso superior e foi desenhada para complementar o ambiente.
A sala de estar, de dimensões generosas, está conectada à cozinha, mantendo uma separação sutil para não adotar o conceito de kitchenette. A cozinha, moderna e funcional, possui móveis em aglomerado folheado e portas em termolaminado de tons claros. A bancada é em stonelight (Aosta ou Zenit, também em tons claros, para uma harmonia visual).
Equipamentos da cozinha incluídos: placa de indução, forno elétrico, exaustor embutido, frigorífico combinado, máquina de lavar louça e bomba de calor AQS Vulcano. Ao lado da cozinha, foi criado um espaço prático para despensa e lavandaria, além de uma casa de banho de serviço, proporcionando mais comodidade para as visitas.
A suíte no piso inferior é espaçosa e dispõe de um roupeiro que ocupa toda a extensão da parede e uma casa de banho privada com um poliban em toda a extensão e janela para ventilação.
Piso Superior
Este piso foi desenhado para oferecer ainda mais flexibilidade, com uma segunda sala de grandes dimensões, uma casa de banho privada com janela superior, um quarto amplo e um espaço dedicado para escritório.
Acabamentos e Conforto
O apartamento possui pavimento flutuante em melamina MDF hidrófugo, classe AC5 Existus Finsa. A climatização (quente e frio) é assegurada por splits de ar condicionado LG, com unidade central na varanda. As janelas em alumínio termolaminado, com rutura térmica e vidro duplo, garantem isolamento e conforto térmico, enquanto os estores elétricos em alumínio termolacado combinam com a caixilharia.
Estacionamento
Na cave, o apartamento dispõe de um espaço de estacionamento para dois veículos lado a lado.
Pronto a ser ocupado no inicio do ano que vem.
Agende a sua visita com a H Imobiliária!
Referência interna do site: 4504 T1+2 Duplex, New!
Architect-designed apartment with parking for two vehicles
New apartment, divided into two floors:
Lower Floor
The social area consists of a large living room, with direct access to a generous balcony facing the afternoon sun, with partial views of the sea. The highlight is the wide wooden staircase, which connects to the upper floor and was designed to complement the environment.
The living room, of generous dimensions, is connected to the kitchen, maintaining a subtle separation so as not to adopt the concept of kitchenette. The kitchen, modern and functional, has furniture in veneer chipboard and doors in light thermolaminate. The countertop is in stonelight (Aosta or Zenit, also in light tones, for visual harmony).
Kitchen equipment included: induction hob, electric oven, built-in extractor hood, combined fridge, dishwasher and Vulcano DHW heat pump. Next to the kitchen, a practical space for pantry and laundry was created, as well as a service bathroom, providing more convenience for visitors.
The suite on the lower floor is spacious and has a wardrobe that occupies the entire length of the wall and a private bathroom with a shower along the entire length and window for ventilation.
Upper Floor
This floor has been designed to offer even more flexibility, with a large second room, a private bathroom with an upper window, a large bedroom and a dedicated office space.
Finishes and Comfort
The apartment has floating flooring in water-repellent melamine MDF, class AC5 Existus Finsa. The air conditioning (hot and cold) is provided by LG air conditioning splits, with a central unit on the balcony. The thermolaminated aluminium windows, with thermal break and double glazing, guarantee insulation and thermal comfort, while the electric shutters in thermolacquered aluminium match the frames.
Parking lot
In the basement, the apartment has a parking space for two vehicles side by side.
Ready to be occupied at the beginning of next year.
Schedule your visit with H Imobiliária!
Internal Site Reference: 4504