1.250.000 EUR
1.195.000 EUR
1.300.000 EUR
1.250.000 EUR
1.345.000 EUR
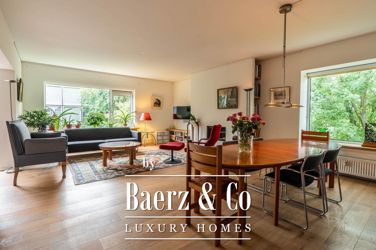
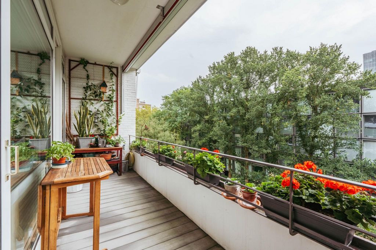
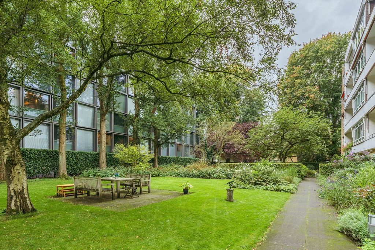
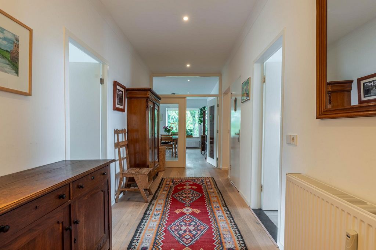
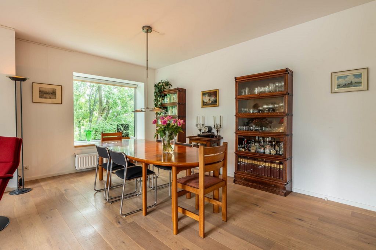
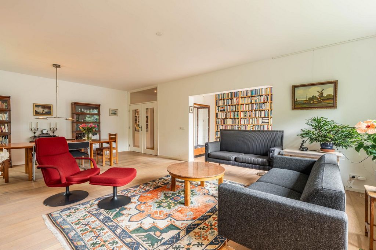
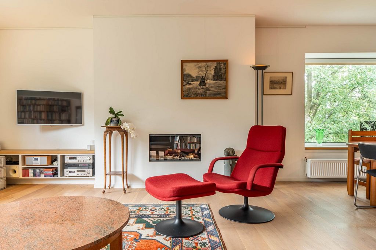
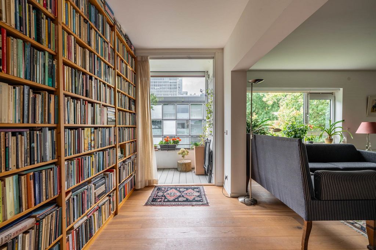
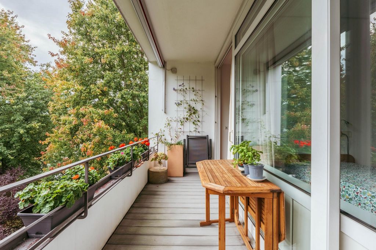
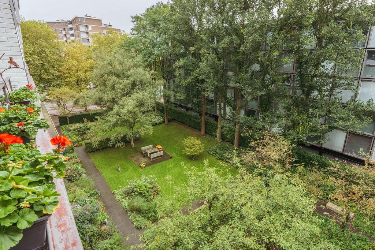
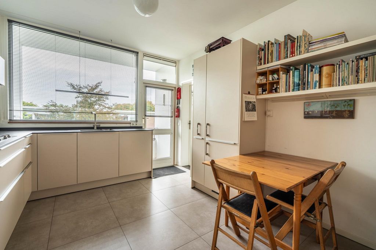
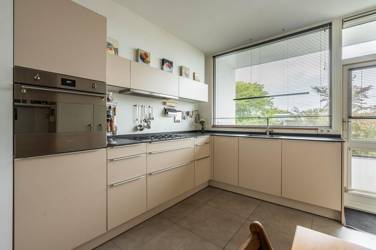
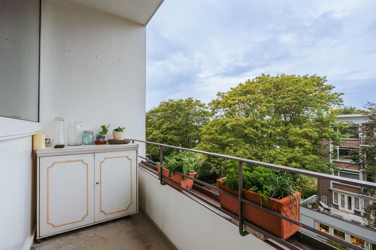
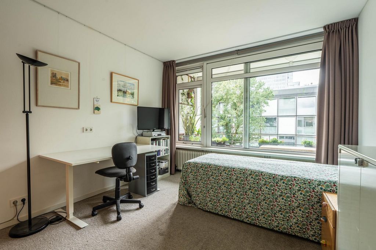
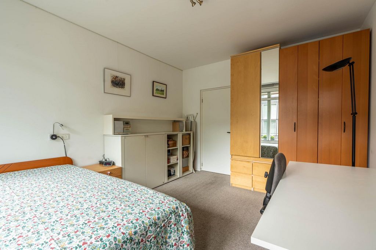
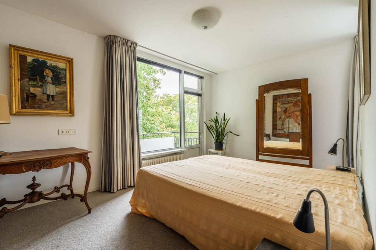
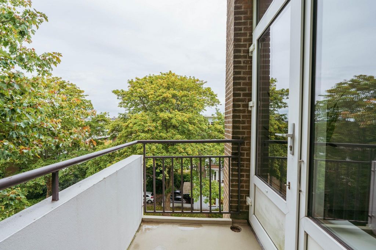
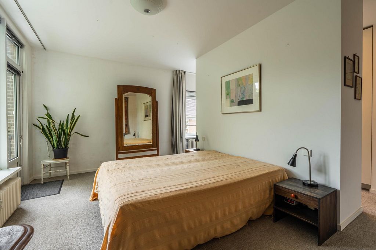
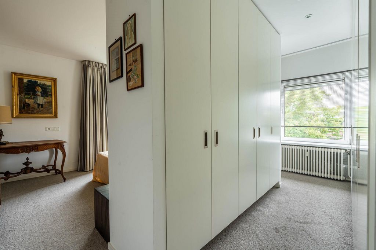
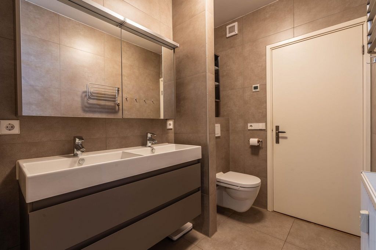
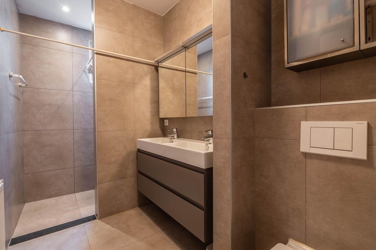
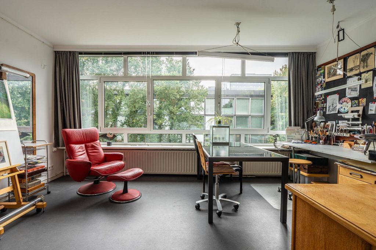
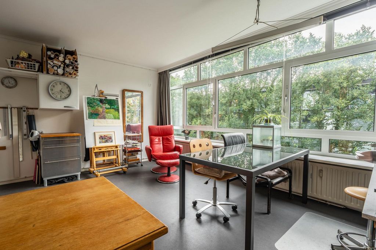
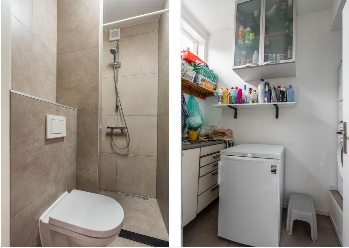
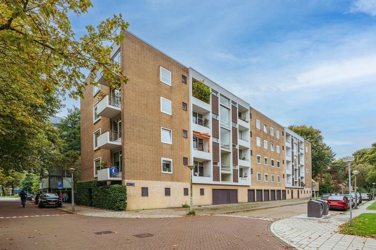
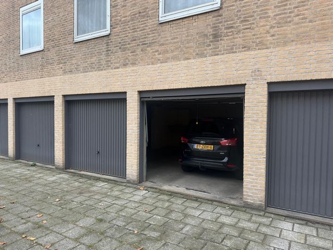
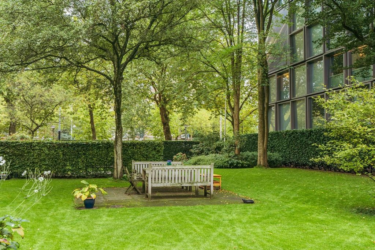
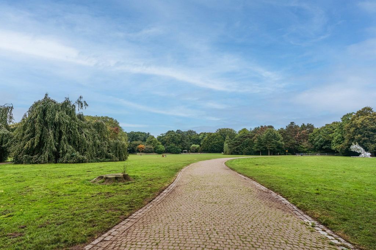
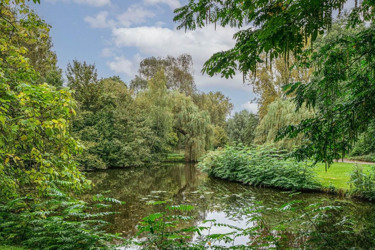
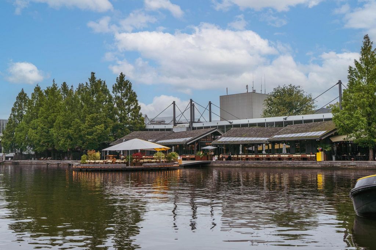
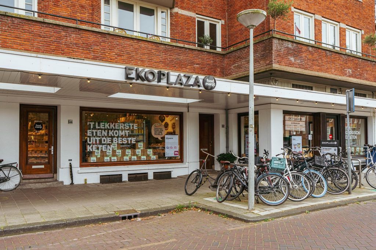
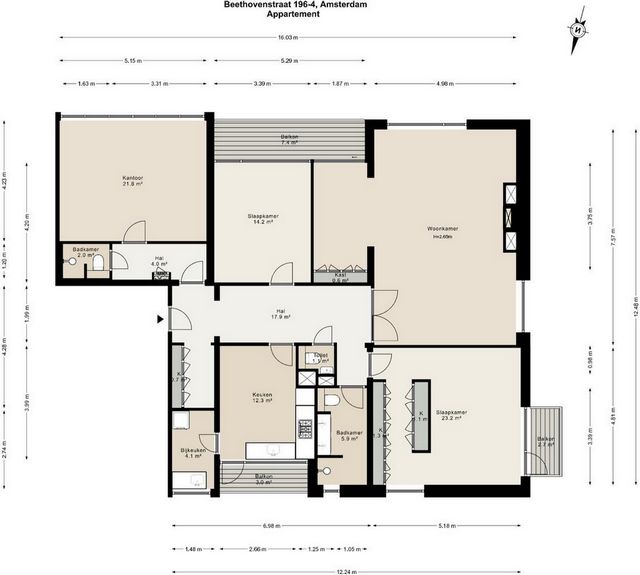
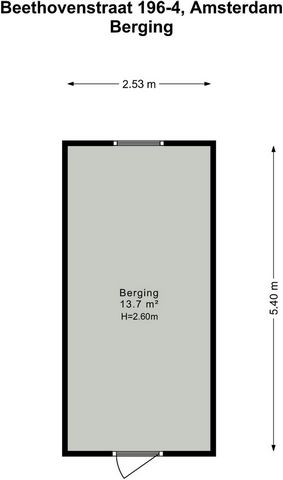
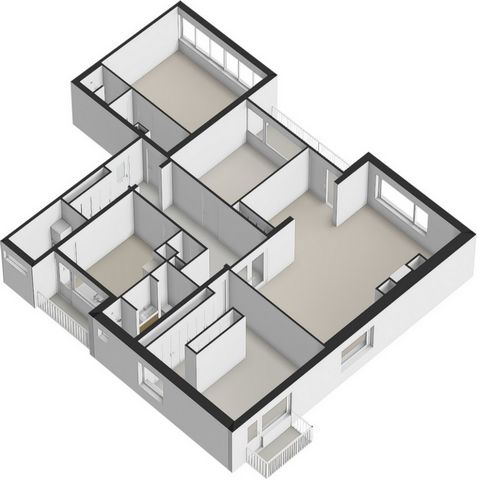
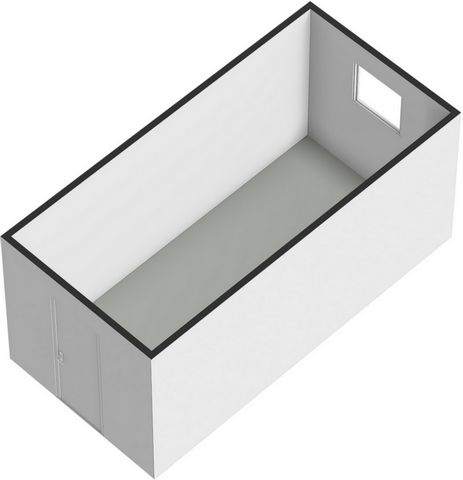
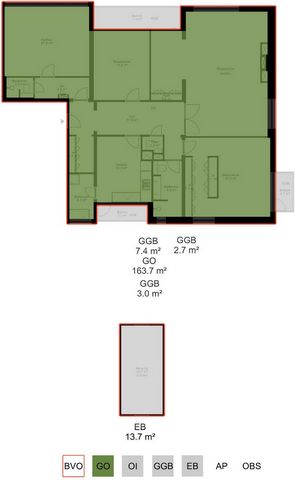
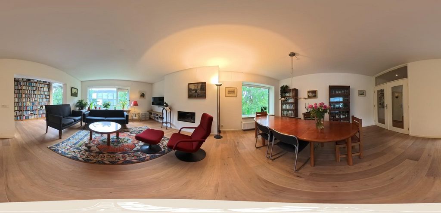
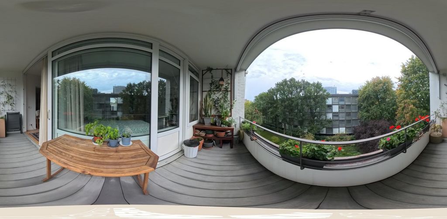
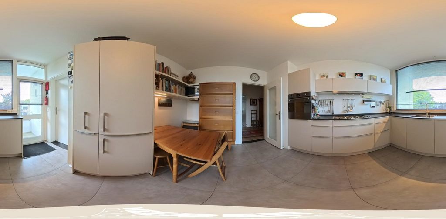
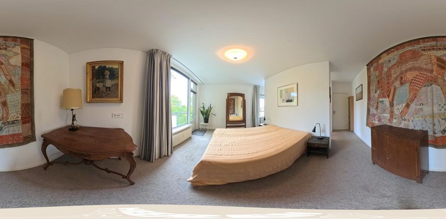
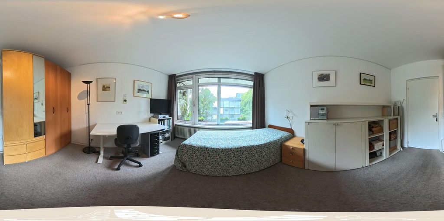
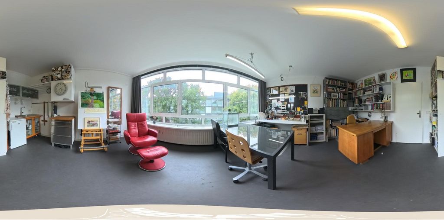
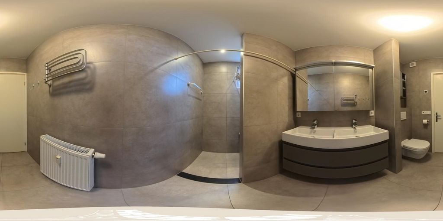
The apartment is on the popular Beethovenstraat, a street with a wide range of welcoming bars, cafés and restaurants, prestigious boutiques, delicatessens and supermarkets. The Zuidas business district, Beatrixpark, Vondelpark, Museumplein and De Pijp area are all just a short walk away too. The apartment is also within 20 minutes of the city centre by bicycle.There are plenty of art and culture options locally. For example, the Museumkwartier and its prominent museums are just a few minutes away by bicycle. Various national and international (primary) schools are within walking distance as well. The property is well-served by a number of public transport links (including Station Zuid-WTC) and arterial roads, including the A10 ring road. Parking is arranged via the Amsterdam permit system.Layout
Ground floor:
The building has a communal entrance on this floor. The apartment’s separate, private storage space (approx. 14 m2) and garage box with one private parking space can both be found on this floor too. The fourth floor is accessed via a lift or stairs. Fourth floor:
The front door to the apartment opens into a spacious hall with a coat closet, fitted cupboards, a separate toilet room and all the apartment’s other rooms. There are two large bedrooms at the front of the apartment; both are flooded with natural light through their big windows. One of the bedrooms is currently being used as an office. Next to this bedroom, there is a bathroom with a shower and toilet. The living room is also at the front of the apartment and has access to a large south-facing balcony. The living room has a number of practical fitted cupboards and a built-in gas fire. A third large bedroom can be found at the back of the apartment. It has fitted cupboards and access to a second balcony. Next to the third bedroom, there is a second bathroom with a spacious walk-in shower, a double washbasin unit and a toilet. Following on from the bathroom, there is a fully equipped kitchen with a utility room and access to a third balcony. The kitchen has various built-in appliances, including a large SMEG combi-oven, a fridge-freezer and a five-burner gas hob with an extraction system. The kitchen benefits from plenty of storage space too. In the utility room, there are connections for a washing machine and tumble dryer and also a pantry with an extra washbasin.Details:
- Apartment right of approx. 163.7 m² (NEN-2580 measurement report available);
- Separate storage space of approx. 13.7 m2 on the ground floor;
- Three balconies of approx. 13.1 m² in total;
- Parking space in the garage (€125,000);
- Communal lift;
- The owners’ association is professionally managed (Sturm en De Neeve), monthly service charges €1,072 (including an advance payment of €400 for heating costs;
- Long-term maintenance plan in place;
- The ground rent has been bought out in perpetuity;
- Transfer date in consultation.This information has been compiled with the utmost care. However, we accept no liability for any incompleteness, inaccuracies, or any other issues, nor for any consequences thereof. All measurements and surface areas provided are indicative. The buyer has a duty to conduct their own investigation into all matters that may be important to them. The real estate agent represents the seller in relation to this property. We recommend that you engage a qualified (NVM) real estate agent to guide you through the purchasing process. If you have specific requirements regarding the property, we advise you to communicate these to your purchasing agent in a timely manner and to independently investigate (or have them investigate) these matters. If you choose not to engage a qualified representative, you are considered by law to be sufficiently knowledgeable to assess all relevant matters. The NVM terms and conditions apply. Ver más Ver menos Beethovenstraat 196-4, AmsterdamFijn licht appartement van ca. 164 m² met drie slaapkamers, twee badkamers, drie zonnige balkons (totaal ca. 13 m²), privé parkeerplaats in de garage en een separate berging (ca. 14 m²). Het appartement is gelegen op de vierde verdieping in de Pentaflat aan het rustige gedeelte van de Beethovenstraat. De fraai aangelegde binnentuin, ontworpen door de bekende tuinarchitect, Mien Ruys, is voor algemeen gebruik van de bewoners. Bovendien is de erfpacht eeuwigdurend afgekocht! Locatie
Het appartement is gelegen in de populaire Beethovenstraat met een ruim aanbod aan gezellige restaurants en cafés, gerenommeerde kledingzaken, diverse delicatessenwinkels en supermarkten. De Zuidas, het Beatrixpark, het Vondelpark, het Museumplein en de Pijp liggen allemaal op loopafstand. Tevens bevindt u zich binnen twintig minuten fietsen in het centrum van de stad.Aan kunst en cultuur geen gebrek in de omgeving, binnen een paar minuten fietst u naar het Museumkwartier waar u verschillende toonaangevende musea treft. Diverse (inter-)nationale (basis)scholen bevinden zich op loopafstand. De woning is gunstig gelegen ten opzichte van de diverse openbaar vervoersvoorzieningen (o.a. station Zuid/WTC) en uitvalswegen zoals bijvoorbeeld de ringweg A10. Parkeren geschiedt middels het vergunningensysteem.Indeling
Begane grond:
Binnenkomst via het gemeenschappelijk entree. Op deze verdieping bevindt zich tevens de separate privé berging (ca. 14 m²) en de garagebox met privé parkeerplaats. Via de lift of trap bereikt u de vierde verdieping. Vierde verdieping:
Entree in het appartement via de ruime hal met separaat toilet, garderobe, inbouwkasten en toegang tot alle vertrekken. Aan de voorzijde bevinden zich twee ruime slaapkamers, welke beide zijn voorzien van veel natuurlijk licht door de grote raampartijen. Een van de slaapkamers is op dit moment ingericht als kantoor. Aansluitend treft u een badkamer met douche en toilet. De woonkamer bevindt zich ook aan de voorzijde, vanaf hier heeft een toegang tot het ruime balkon gelegen op het zuiden. De woonkamer beschikt over praktische inbouwkasten en een inbouw gashaard. Aan de achterzijde bevindt zich de derde ruime slaapkamer, voorzien van inbouwkasten en toegang tot een tweede balkon. Aangrenzend ligt de tweede badkamer, uitgerust met een ruime inloopdouche, dubbele wastafel met meubel en een toilet. Daarnaast bevindt zich de volledig ingerichte keuken met bijkeuken en toegang tot het derde balkon. De keuken is voorzien van diverse hoogwaardige inbouwapparatuur, zoals een grote combi-oven van SMEG, een koel-vriescombinatie, vaatwasser, een 5-pits gasfornuis met afzuigsysteem en veel opbergruimte. In de bijkeuken vindt u de aansluitingen voor een wasmachine en droger, evenals een pantry met extra wastafel.Bijzonderheden
- Appartementsrecht van ca. 163.7 m² (NEN-2580 certificaat aanwezig);
- Separate berging op de begane grond van ca. 13,7 m²;
- Drie balkons, tezamen ca. 13,1 m²;
- Parkeerplaats in de garage, vraagprijs € 125.000,-;
- Gemeenschappelijke lift;
- VvE professioneel beheerd (Sturm en de Neeve), maandelijkse servicekosten € 1.072,- waarvan € 400,- voorschot stookkosten;
- MJOP aanwezig;
- Erfpacht eeuwigdurend afgekocht;
- Ouderdom-asbest clausule van toepassing;
- Oplevering: in overleg.Deze informatie is door ons met de nodige zorgvuldigheid samengesteld. Onzerzijds wordt echter geen enkele aansprakelijkheid aanvaard voor enige onvolledigheid, onjuistheid of anderszins, dan wel de gevolgen daarvan. Alle opgegeven maten en oppervlakten zijn indicatief. Koper heeft zijn eigen onderzoek plicht naar alle zaken die voor hem of haar van belang zijn. Met betrekking tot deze woning is de makelaar adviseur van verkoper. Wij adviseren u een deskundige (NVM-)makelaar in te schakelen die u begeleidt bij het aankoopproces. Indien u specifieke wensen heeft omtrent de woning, adviseren wij u deze tijdig kenbaar te maken aan uw aankopend makelaar en hiernaar zelfstandig onderzoek te (laten) doen. Indien u geen deskundige vertegenwoordiger inschakelt, acht u zich volgens de wet deskundige genoeg om alle zaken die van belang zijn te kunnen overzien. Van toepassing zijn de NVM voorwaarden. Beethovenstraat 196-4, AmsterdamA lovely, bright apartment (approx. 164 m²) with three bedrooms, two bathrooms, three sunny balconies (a total of approx. 13 m²), a private parking space in the garage, and a separate storage space (approx. 14 m²). The apartment is on the fourth floor of the Pentaflat, in the quiet part of the Beethovenstraat. The beautifully landscaped enclosed garden, designed by well-known garden architect Mien Ruys is for the general use of all the building’s residents. Another bonus: the ground rent has been bought out in perpetuity! Location
The apartment is on the popular Beethovenstraat, a street with a wide range of welcoming bars, cafés and restaurants, prestigious boutiques, delicatessens and supermarkets. The Zuidas business district, Beatrixpark, Vondelpark, Museumplein and De Pijp area are all just a short walk away too. The apartment is also within 20 minutes of the city centre by bicycle.There are plenty of art and culture options locally. For example, the Museumkwartier and its prominent museums are just a few minutes away by bicycle. Various national and international (primary) schools are within walking distance as well. The property is well-served by a number of public transport links (including Station Zuid-WTC) and arterial roads, including the A10 ring road. Parking is arranged via the Amsterdam permit system.Layout
Ground floor:
The building has a communal entrance on this floor. The apartment’s separate, private storage space (approx. 14 m2) and garage box with one private parking space can both be found on this floor too. The fourth floor is accessed via a lift or stairs. Fourth floor:
The front door to the apartment opens into a spacious hall with a coat closet, fitted cupboards, a separate toilet room and all the apartment’s other rooms. There are two large bedrooms at the front of the apartment; both are flooded with natural light through their big windows. One of the bedrooms is currently being used as an office. Next to this bedroom, there is a bathroom with a shower and toilet. The living room is also at the front of the apartment and has access to a large south-facing balcony. The living room has a number of practical fitted cupboards and a built-in gas fire. A third large bedroom can be found at the back of the apartment. It has fitted cupboards and access to a second balcony. Next to the third bedroom, there is a second bathroom with a spacious walk-in shower, a double washbasin unit and a toilet. Following on from the bathroom, there is a fully equipped kitchen with a utility room and access to a third balcony. The kitchen has various built-in appliances, including a large SMEG combi-oven, a fridge-freezer and a five-burner gas hob with an extraction system. The kitchen benefits from plenty of storage space too. In the utility room, there are connections for a washing machine and tumble dryer and also a pantry with an extra washbasin.Details:
- Apartment right of approx. 163.7 m² (NEN-2580 measurement report available);
- Separate storage space of approx. 13.7 m2 on the ground floor;
- Three balconies of approx. 13.1 m² in total;
- Parking space in the garage (€125,000);
- Communal lift;
- The owners’ association is professionally managed (Sturm en De Neeve), monthly service charges €1,072 (including an advance payment of €400 for heating costs;
- Long-term maintenance plan in place;
- The ground rent has been bought out in perpetuity;
- Transfer date in consultation.This information has been compiled with the utmost care. However, we accept no liability for any incompleteness, inaccuracies, or any other issues, nor for any consequences thereof. All measurements and surface areas provided are indicative. The buyer has a duty to conduct their own investigation into all matters that may be important to them. The real estate agent represents the seller in relation to this property. We recommend that you engage a qualified (NVM) real estate agent to guide you through the purchasing process. If you have specific requirements regarding the property, we advise you to communicate these to your purchasing agent in a timely manner and to independently investigate (or have them investigate) these matters. If you choose not to engage a qualified representative, you are considered by law to be sufficiently knowledgeable to assess all relevant matters. The NVM terms and conditions apply. Beethovenstraat 196-4, Άμστερνταμ Ένα υπέροχο, φωτεινό διαμέρισμα (περίπου 164 m²) με τρία υπνοδωμάτια, δύο μπάνια, τρία ηλιόλουστα μπαλκόνια (συνολικά περίπου 13 m²), ιδιωτικό χώρο στάθμευσης στο γκαράζ και ξεχωριστό αποθηκευτικό χώρο (περίπου 14 m²). Το διαμέρισμα βρίσκεται στον τέταρτο όροφο του Pentaflat, στο ήσυχο τμήμα της Beethovenstraat. Ο όμορφα διαμορφωμένος περιφραγμένος κήπος, σχεδιασμένος από τον γνωστό αρχιτέκτονα κήπων Mien Ruys, προορίζεται για γενική χρήση όλων των ενοίκων του κτιρίου. Ένα άλλο μπόνους: το ενοίκιο εδάφους έχει εξαγοραστεί στο διηνεκές! Τοποθεσία
Το διαμέρισμα βρίσκεται στη δημοφιλή Beethovenstraat, έναν δρόμο με μεγάλη ποικιλία από φιλόξενα μπαρ, καφέ και εστιατόρια, διάσημες μπουτίκ, ντελικατέσεν και σούπερ μάρκετ. Η επιχειρηματική περιοχή Zuidas, το Beatrixpark, το Vondelpark, το Museumplein και η περιοχή De Pijp βρίσκονται επίσης σε μικρή απόσταση με τα πόδια. Το διαμέρισμα απέχει επίσης 20 λεπτά από το κέντρο της πόλης με ποδήλατο. Υπάρχουν πολλές επιλογές τέχνης και πολιτισμού σε τοπικό επίπεδο. Για παράδειγμα, το Museumkwartier και τα εξέχοντα μουσεία του απέχουν μόλις λίγα λεπτά με το ποδήλατο. Διάφορα εθνικά και διεθνή (δημοτικά) σχολεία βρίσκονται επίσης σε κοντινή απόσταση με τα πόδια. Το κατάλυμα εξυπηρετείται καλά από διάφορες συγκοινωνιακές συνδέσεις (συμπεριλαμβανομένου του Station Zuid-WTC) και αρτηρίες, συμπεριλαμβανομένης της περιφερειακής οδού Α10. Ο χώρος στάθμευσης οργανώνεται μέσω του συστήματος αδειών του Άμστερνταμ. Διάταξη
Ισόγειο:
Το κτίριο έχει κοινόχρηστη είσοδο σε αυτόν τον όροφο. Ο ξεχωριστός, ιδιωτικός αποθηκευτικός χώρος του διαμερίσματος (περίπου 14 m2) και το γκαράζ με μία ιδιωτική θέση στάθμευσης βρίσκονται και σε αυτόν τον όροφο. Ο τέταρτος όροφος είναι προσβάσιμος μέσω ανελκυστήρα ή σκάλας. Τέταρτος όροφος: Η μπροστινή πόρτα του διαμερίσματος ανοίγει σε ένα ευρύχωρο χολ με ντουλάπα, εντοιχισμένα ντουλάπια, ξεχωριστή τουαλέτα και όλα τα άλλα δωμάτια του διαμερίσματος. Υπάρχουν δύο μεγάλα υπνοδωμάτια στο μπροστινό μέρος του διαμερίσματος. Και τα δύο πλημμυρίζουν με φυσικό φως μέσα από τα μεγάλα παράθυρά τους. Ένα από τα υπνοδωμάτια αυτή τη στιγμή χρησιμοποιείται ως γραφείο. Δίπλα σε αυτό το υπνοδωμάτιο υπάρχει ένα μπάνιο με ντους και τουαλέτα. Το σαλόνι βρίσκεται επίσης στο μπροστινό μέρος του διαμερίσματος και έχει πρόσβαση σε ένα μεγάλο μπαλκόνι με νότιο προσανατολισμό. Το σαλόνι διαθέτει μια σειρά από πρακτικά εντοιχισμένα ντουλάπια και μια χτιστή φωτιά αερίου. Ένα τρίτο μεγάλο υπνοδωμάτιο βρίσκεται στο πίσω μέρος του διαμερίσματος. Διαθέτει εντοιχισμένα ντουλάπια και πρόσβαση σε δεύτερο μπαλκόνι. Δίπλα στο τρίτο υπνοδωμάτιο υπάρχει ένα δεύτερο μπάνιο με ευρύχωρη καμπίνα ντους, διπλό νιπτήρα και τουαλέτα. Μετά το μπάνιο, υπάρχει μια πλήρως εξοπλισμένη κουζίνα με βοηθητικό δωμάτιο και πρόσβαση σε ένα τρίτο μπαλκόνι. Η κουζίνα διαθέτει διάφορες εντοιχισμένες συσκευές, συμπεριλαμβανομένου ενός μεγάλου συνδυαστικού φούρνου SMEG, ψυγείου-καταψύκτη και εστίας αερίου πέντε καυστήρων με σύστημα εξαγωγής. Η κουζίνα επωφελείται επίσης από άφθονο αποθηκευτικό χώρο. Στο βοηθητικό δωμάτιο υπάρχουν συνδέσεις για πλυντήριο ρούχων και στεγνωτήριο ρούχων καθώς και αποθήκη με επιπλέον νιπτήρα. Λεπτομέρειες:
- Διαμέρισμα περίπου 163,7 m² (διαθέσιμη έκθεση μέτρησης NEN-2580).
- Ξεχωριστός αποθηκευτικός χώρος περίπου 13,7 m2 στο ισόγειο.
- Τρία μπαλκόνια περίπου 13,1 m² συνολικά.
- Χώρος στάθμευσης στο γκαράζ (€ 125.000); - Κοινόχρηστος ανελκυστήρας. - Η ένωση ιδιοκτητών διοικείται επαγγελματικά (Sturm en De Neeve), μηνιαίες χρεώσεις υπηρεσιών 1.072 ευρώ (συμπεριλαμβανομένης προκαταβολής 400 ευρώ για έξοδα θέρμανσης. - Μακροπρόθεσμο σχέδιο συντήρησης.
- Το ενοίκιο εδάφους έχει εξαγοραστεί στο διηνεκές. - Ημερομηνία μεταφοράς σε συνεννόηση. Αυτές οι πληροφορίες έχουν συγκεντρωθεί με τη μέγιστη προσοχή. Ωστόσο, δεν αποδεχόμαστε καμία ευθύνη για τυχόν ατέλειες, ανακρίβειες ή άλλα ζητήματα, ούτε για οποιεσδήποτε συνέπειες αυτών. Όλες οι μετρήσεις και οι επιφάνειες που παρέχονται είναι ενδεικτικές. Ο αγοραστής έχει καθήκον να διεξάγει τη δική του έρευνα για όλα τα θέματα που μπορεί να είναι σημαντικά για αυτούς. Ο κτηματομεσίτης εκπροσωπεί τον πωλητή σε σχέση με αυτό το ακίνητο. Σας συνιστούμε να προσλάβετε έναν εξειδικευμένο κτηματομεσίτη (NVM) για να σας καθοδηγήσει στη διαδικασία αγοράς. Εάν έχετε συγκεκριμένες απαιτήσεις σχετικά με το ακίνητο, σας συμβουλεύουμε να τις κοινοποιήσετε εγκαίρως στον αντιπρόσωπο αγορών σας και να διερευνήσετε ανεξάρτητα (ή να τους ζητήσετε να διερευνήσουν) αυτά τα θέματα. Εάν επιλέξετε να μην προσλάβετε ειδικευμένο αντιπρόσωπο, θεωρείστε από τον νόμο ότι έχετε επαρκείς γνώσεις για την αξιολόγηση όλων των σχετικών θεμάτων. Ισχύουν οι όροι και οι προϋποθέσεις της NVM. Beethovenstraat 196-4, Amsterdam Un bel appartement lumineux (env. 164 m²) avec trois chambres, deux salles de bains, trois balcons ensoleillés (env. 13 m² au total), une place de parking privée dans le garage et un espace de rangement séparé (env. 14 m²). L’appartement se trouve au quatrième étage du Pentaflat, dans le quartier calme de la Beethovenstraat. Le jardin clos magnifiquement aménagé, conçu par le célèbre architecte paysagiste Mien Ruys, est à l’usage général de tous les résidents du bâtiment. Autre bonus : le loyer foncier a été racheté à perpétuité ! Emplacement
L’appartement se trouve dans la populaire Beethovenstraat, une rue avec un large éventail de bars accueillants, de cafés et de restaurants, de boutiques prestigieuses, d’épiceries fines et de supermarchés. Le quartier d’affaires de Zuidas, le Beatrixpark, le Vondelpark, la Museumplein et le quartier De Pijp sont également à quelques pas. L’appartement se trouve également à 20 minutes du centre-ville en vélo. Il y a beaucoup d’options artistiques et culturelles dans la région. Par exemple, le Museumkwartier et ses musées de premier plan ne sont qu’à quelques minutes en vélo. Diverses écoles nationales et internationales (primaires) sont également accessibles à pied. L’établissement est bien desservi par un certain nombre de liaisons de transport en commun (y compris Station Zuid-WTC) et d’artères, y compris le périphérique A10. Le stationnement est organisé via le système de permis d’Amsterdam. Disposition
Rez-de-chaussée:
Le bâtiment dispose d’une entrée commune à cet étage. L’espace de rangement séparé et privé (environ 14 m2) et le garage box avec une place de parking privée se trouvent également à cet étage. Le quatrième étage est accessible par un ascenseur ou des escaliers. Quatrième étage : La porte d’entrée de l’appartement s’ouvre sur un hall spacieux avec un vestiaire, des placards intégrés, des toilettes séparées et toutes les autres pièces de l’appartement. Il y a deux grandes chambres à l’avant de l’appartement ; Les deux sont inondés de lumière naturelle grâce à leurs grandes fenêtres. L’une des chambres est actuellement utilisée comme bureau. À côté de cette chambre, il y a une salle de bain avec douche et toilettes. Le salon se trouve également à l’avant de l’appartement et a accès à un grand balcon orienté plein sud. Le salon dispose d’un certain nombre d’armoires encastrées pratiques et d’un foyer à gaz intégré. Une troisième grande chambre se trouve à l’arrière de l’appartement. Il dispose de placards aménagés et d’un accès à un deuxième balcon. À côté de la troisième chambre, il y a une deuxième salle de bain avec une douche à l’italienne spacieuse, un meuble double vasque et des toilettes. Après la salle de bain, il y a une cuisine entièrement équipée avec une buanderie et un accès à un troisième balcon. La cuisine dispose de divers appareils intégrés, dont un grand four combiné SMEG, un réfrigérateur-congélateur et une plaque de cuisson à gaz à cinq brûleurs avec un système d’extraction. La cuisine bénéficie également de nombreux rangements. Dans la buanderie, il y a des raccordements pour une machine à laver et un sèche-linge ainsi qu’un garde-manger avec un lavabo supplémentaire. Détails:
- Droit appartement d’environ 163,7 m² (rapport de mesure NEN-2580 disponible) ;
- Espace de rangement séparé d’environ 13,7 m2 au rez-de-chaussée ;
- Trois balcons d’environ 13,1 m² au total ;
- Place de parking dans le garage (125 000 €) ; - Ascenseur commun ; - L’association des propriétaires est gérée par des professionnels (Sturm en De Neeve), les frais de service mensuels sont de 1 072 € (y compris un acompte de 400 € pour les frais de chauffage) ; - Plan d’entretien à long terme mis en place ;
- La rente foncière a été rachetée à perpétuité ; - Date de transfert en consultation. Ces informations ont été compilées avec le plus grand soin. Cependant, nous n’acceptons aucune responsabilité en cas d’incomplétude, d’inexactitude ou de tout autre problème, ni pour les conséquences qui en découlent. Toutes les mesures et surfaces fournies sont indicatives. L’acheteur a le devoir de mener sa propre enquête sur toutes les questions qui peuvent être importantes pour lui. L’agent immobilier représente le vendeur en ce qui concerne ce bien. Nous vous recommandons de faire appel à un agent immobilier qualifié (NVM) pour vous guider tout au long du processus d’achat. Si vous avez des exigences spécifiques concernant la propriété, nous vous conseillons de les communiquer à votre agent d’achat en temps opportun et d’enquêter de manière indépendante (ou de lui faire enquêter) sur ces questions. Si vous choisissez de ne pas retenir les services d’un représentant qualifié, la loi considère que vous êtes suffisamment bien informé pour évaluer toutes les questions pertinentes. Les conditions générales de NVM s’appliquent. Beethovenstraat 196-4, Amesterdão Um apartamento encantador e luminoso (aprox. 164 m²) com três quartos, duas casas de banho, três varandas ensolaradas (um total de aprox. 13 m²), um lugar de estacionamento privado na garagem e um espaço de armazenamento separado (aprox. 14 m²). O apartamento fica no quarto andar do Pentaflat, na parte tranquila da Beethovenstraat. O belo jardim fechado paisagístico, projetado pelo conhecido arquiteto de jardins Mien Ruys, é para uso geral de todos os residentes do edifício. Outro bônus: o aluguel do terreno foi comprado para sempre! Localização
O apartamento fica na popular Beethovenstraat, uma rua com uma grande variedade de bares, cafés e restaurantes acolhedores, boutiques de prestígio, delicatessens e supermercados. A zona empresarial de Zuidas, o Beatrixpark, o Vondelpark, a Museumplein e a área de De Pijp também estão a uma curta distância a pé. O apartamento também fica a 20 minutos de bicicleta do centro da cidade. Há muitas opções de arte e cultura localmente. Por exemplo, o Museumkwartier e seus museus proeminentes estão a poucos minutos de bicicleta. Várias escolas nacionais e internacionais (primárias) também estão a uma curta distância. A propriedade é bem servida por uma série de ligações de transportes públicos (incluindo a Estação Zuid-WTC) e estradas arteriais, incluindo a circular A10. O estacionamento é organizado através do sistema de permissão de Amsterdã. Layout
Térreo:
O edifício tem uma entrada comum neste andar. O espaço de armazenamento privado separado do apartamento (aprox. 14 m2) e a garagem com um lugar de estacionamento privado também podem ser encontrados neste andar. O quarto andar é acessado por um elevador ou escadas. Quarto andar: A porta da frente do apartamento se abre para um corredor espaçoso com armário de casacos, armários embutidos, banheiro separado e todos os outros cômodos do apartamento. Há dois quartos grandes na frente do apartamento; ambos são inundados de luz natural através de suas grandes janelas. Um dos quartos está atualmente sendo usado como escritório. Ao lado deste quarto, há um banheiro com chuveiro e vaso sanitário. A sala de estar também fica na frente do apartamento e tem acesso a uma grande varanda virada a sul. A sala de estar tem vários armários práticos e uma lareira a gás embutida. Um terceiro quarto grande pode ser encontrado na parte de trás do apartamento. Tem armários embutidos e acesso a uma segunda varanda. Ao lado do terceiro quarto, há um segundo banheiro com um espaçoso box amplo, um lavatório duplo e um vaso sanitário. Na sequência da casa de banho, existe uma cozinha totalmente equipada com despensa e acesso a uma terceira varanda. A cozinha tem vários eletrodomésticos embutidos, incluindo um grande forno combinado SMEG, um frigorífico e congelador e uma placa a gás de cinco bocas com sistema de aspiração. A cozinha também beneficia de muito espaço de arrumação. Na despensa, existem ligações para máquina de lavar e secar roupa e ainda uma despensa com lavatório extra. Detalhes:
- Apartamento direito de aprox. 163,7 m² (relatório de medição NEN-2580 disponível);
- Espaço de arrumação separado de aprox. 13,7 m2 no rés-do-chão;
- Três varandas de aprox. 13,1 m² no total;
- Lugar de estacionamento na garagem (125.000€); - Elevador comunitário; - A associação de proprietários é gerida profissionalmente (Sturm en De Neeve), taxas de serviço mensais de 1.072 € (incluindo um adiantamento de 400 € para despesas de aquecimento; - Plano de manutenção a longo prazo em vigor;
- O aluguel do terreno foi comprado perpetuamente; - Data de transferência em consulta. Esta informação foi compilada com o máximo cuidado. No entanto, não aceitamos qualquer responsabilidade por qualquer incompletude, imprecisões ou quaisquer outros problemas, nem por quaisquer consequências disso. Todas as medidas e áreas de superfície fornecidas são indicativas. O comprador tem o dever de conduzir sua própria investigação sobre todos os assuntos que possam ser importantes para ele. O agente imobiliário representa o vendedor em relação a este imóvel. Recomendamos que você contrate um agente imobiliário qualificado (NVM) para orientá-lo no processo de compra. Se você tiver requisitos específicos em relação à propriedade, recomendamos que você os comunique ao seu agente de compras em tempo hábil e investigue de forma independente (ou faça com que eles investiguem) esses assuntos. Se você optar por não contratar um representante qualificado, será considerado por lei como tendo conhecimento suficiente para avaliar todos os assuntos relevantes. Aplicam-se os termos e condições do NVM.