5.500.000 EUR
4.950.000 EUR
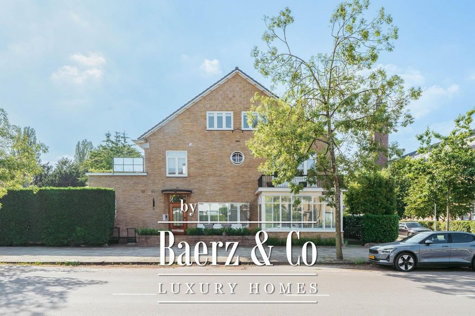
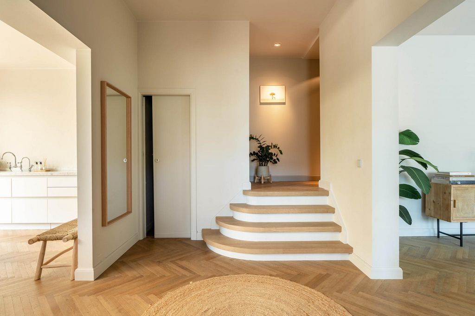
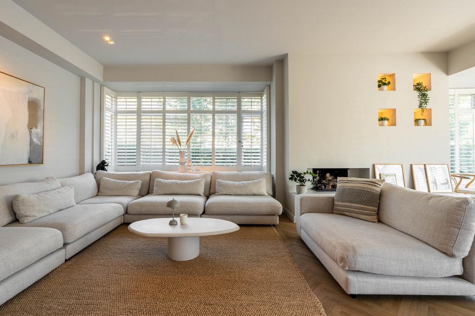
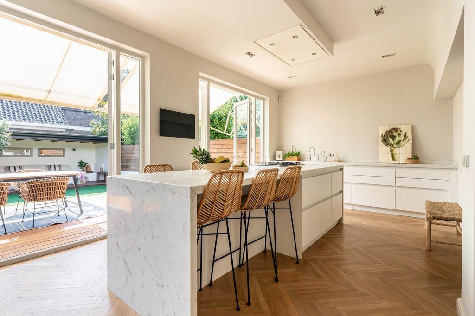



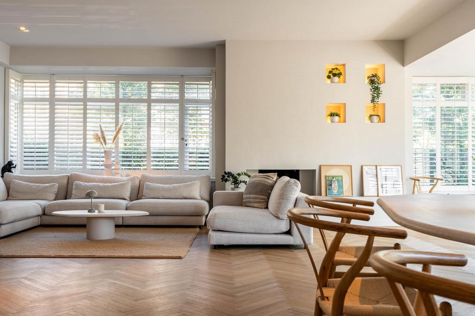








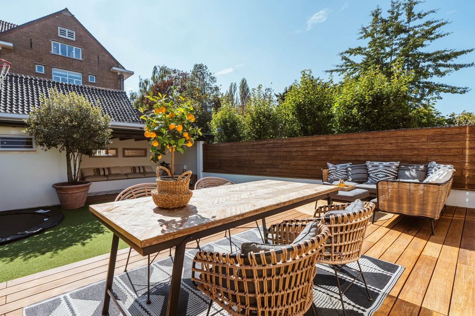

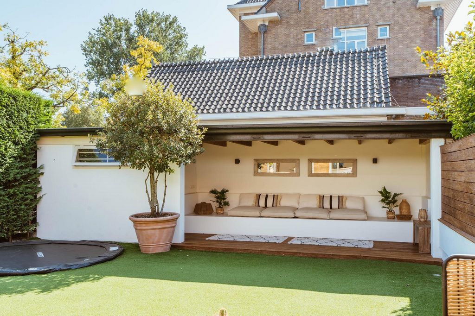
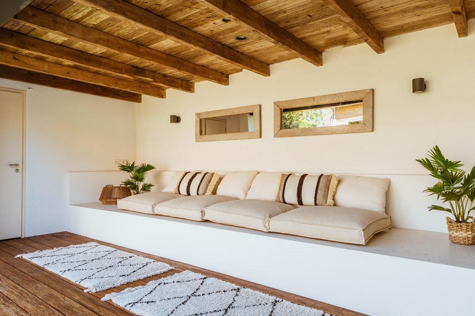



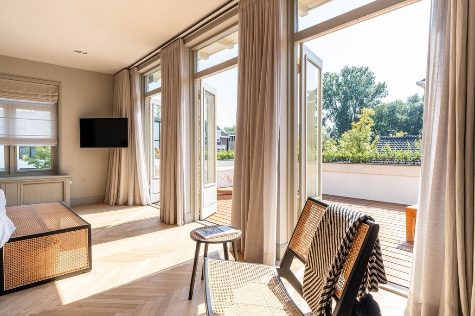

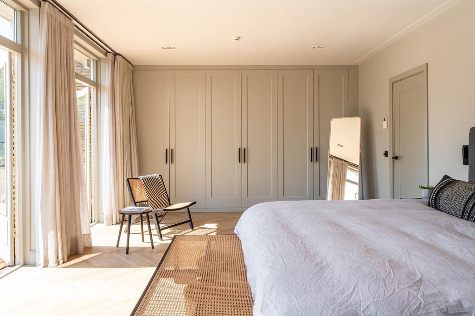



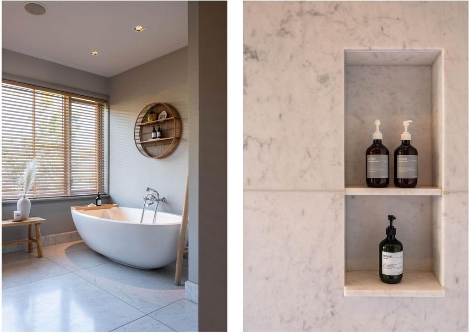
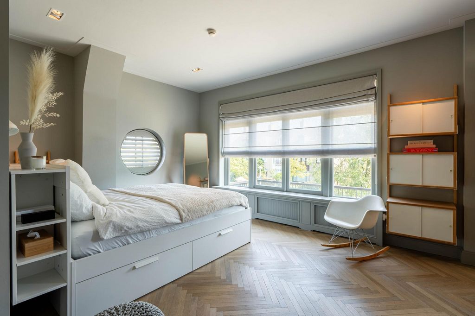
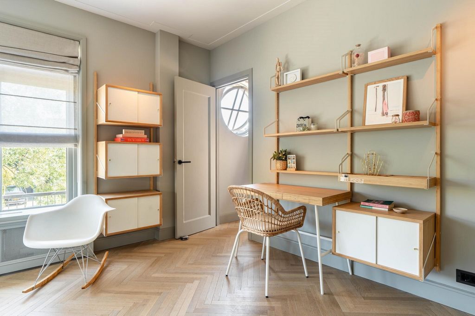



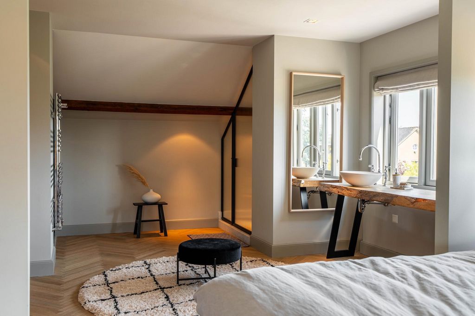

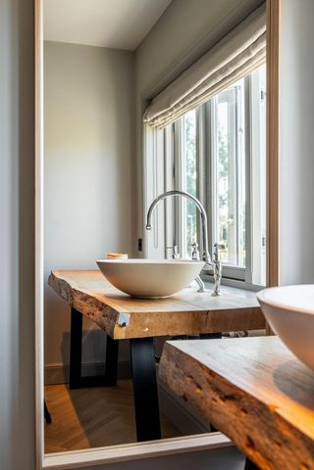


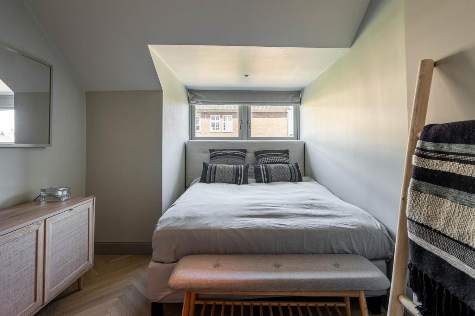
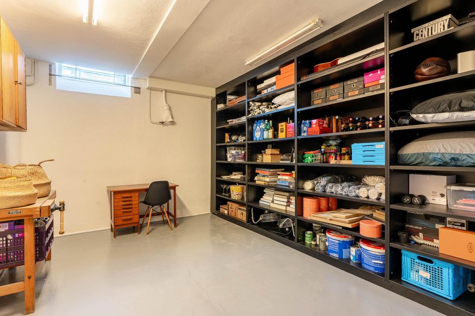
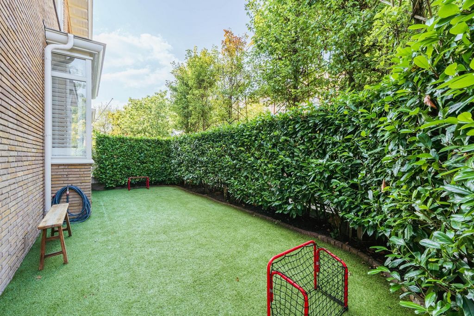
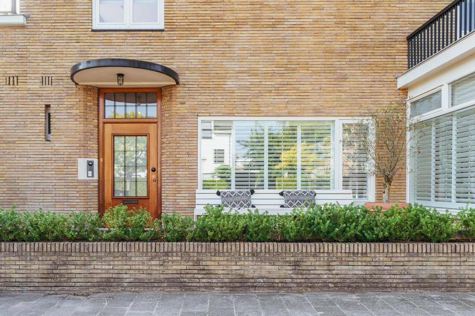





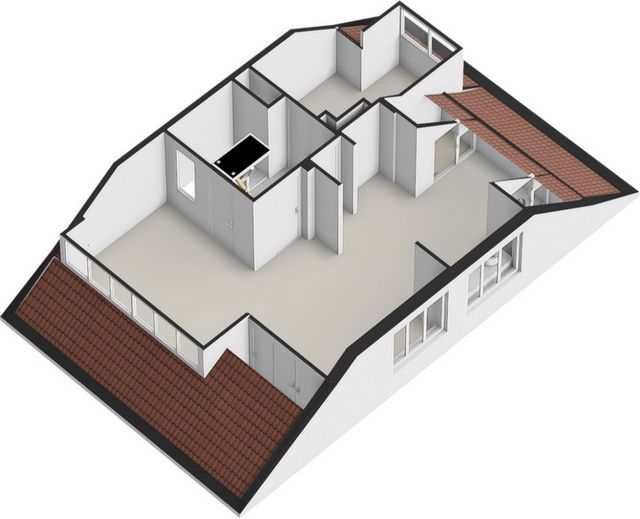
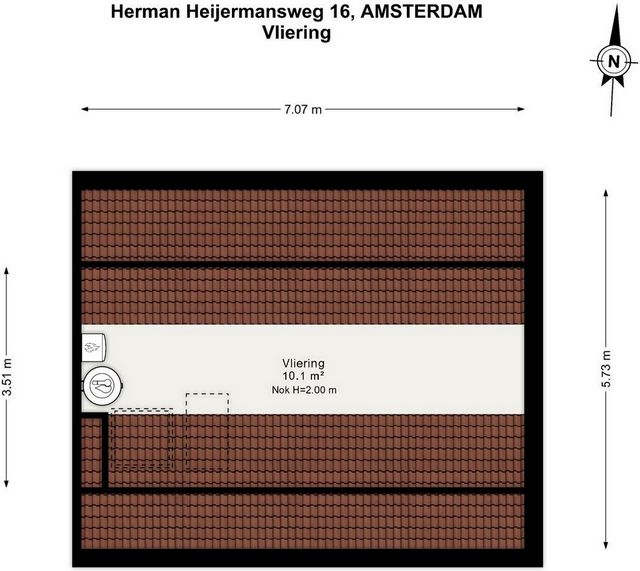





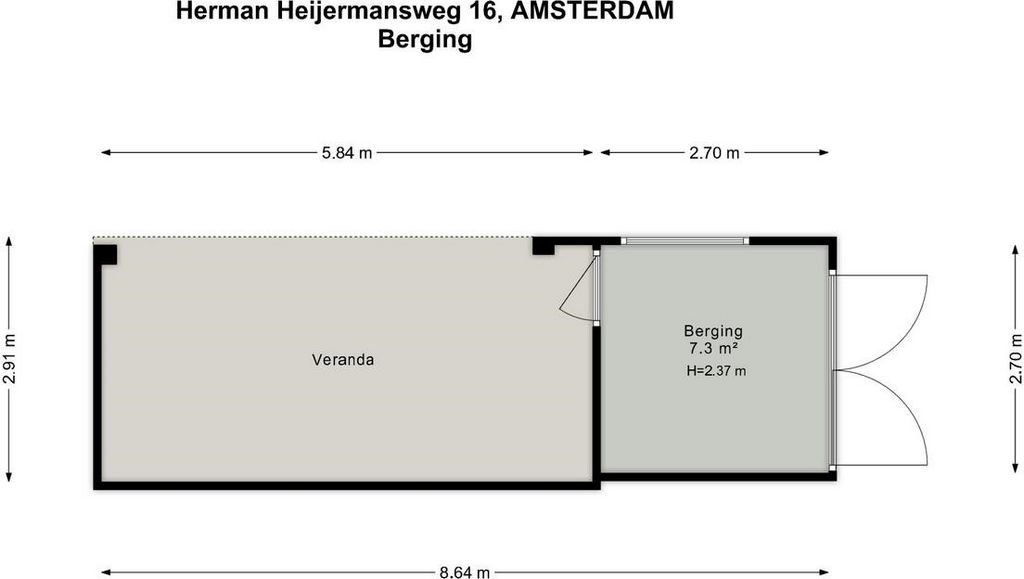

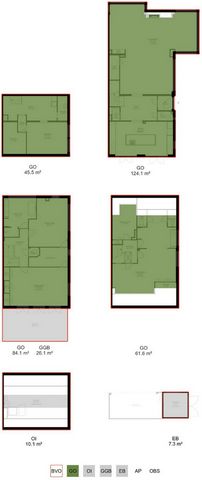
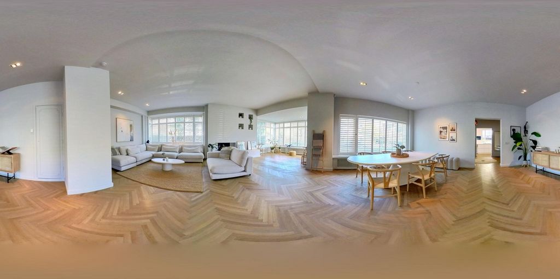
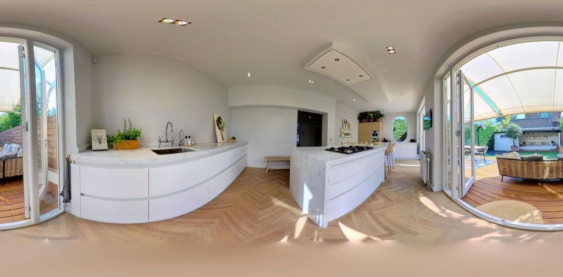


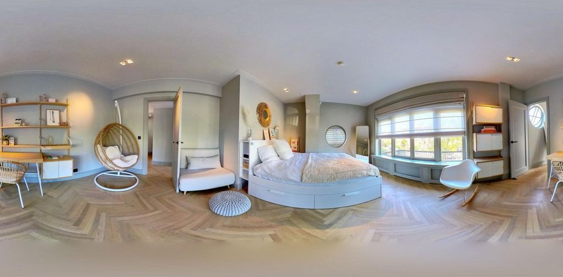

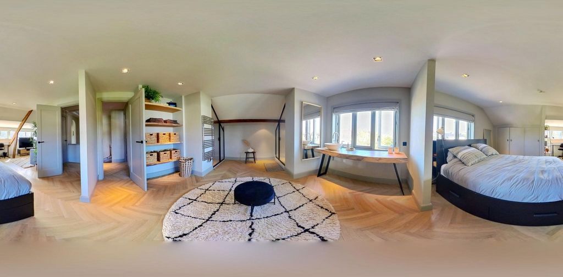

Herman Heijermansweg is located in one of the most prestigious areas of Amsterdam-Zuid, within the peaceful and green Apollobuurt. This neighborhood is renowned for its grand architecture, wide streets, and charming avenues. Nearby, you’ll find a variety of daily amenities, including Albert Heijn, delicatessens, and various boutiques along the nearby Beethovenstraat. The area is also home to numerous inviting restaurants, chic cafés, and specialty shops, all contributing to its vibrant atmosphere. The Museumplein and the stylish P.C. Hooftstraat are just a short distance away, offering a wide range of museums, luxury shops, and dining options.For relaxation and recreation, the nearby Beatrixpark and Vondelpark are both just a short bike ride away. The area provides the perfect balance of tranquility and urban amenities, with plenty of green spaces to enjoy. The location is ideally situated for access to major roads (A10 and A4) and public transport. Amsterdam Zuid train station, the WTC, the Zuidas business district, and Schiphol Airport are all easily accessible. Parking is managed through a permit system, and there is always ample parking available on the street. Additionally, two parking permits can be requested at this address without a waiting list.Layout:Ground Floor
Upon entering, you are greeted by an entrance hall with marble accents, leading to a secondary hallway via the vestibule. From here, there is access to a separate guest toilet with a fountain. To the right, you will find the spacious and generously proportioned living room, featuring large windows and a charming bay window, allowing plenty of natural light to fill the space. The living room also boasts a gas fireplace and a built-in cabinet. Through the hallway, you reach the expansive kitchen-diner, fully equipped for modern living. The centerpiece of the kitchen is a large marble-topped island, complete with a five-burner gas stove, seating space for barstools, and abundant storage throughout.The kitchen is fitted with high-end built-in appliances, including two modern Gaggenau ovens, a Miele dishwasher, a separate and spacious refrigerator and freezer, and two sinks. French doors from the kitchen open out onto the large garden, creating a seamless indoor-outdoor connection. The garden provides ample privacy and space for outdoor activities and relaxation, with the added feature of covered, built-in lounge seating on the veranda. Adjacent to the veranda, there is a practical external storage room, ideal for housing bicycles and other items.Basement
Through the enclosed staircase in the hall, you access the basement, which has a ceiling height of 2.57 meters and provides ample storage space, divided into three sections. Additionally, the basement houses the necessary connections for a washing machine and dryer, as well as the heating system. A permit for installing light wells (koekoeken) has already been granted.First Floor
A broad staircase leads to the landing, which includes a separate toilet. The landing provides access to the spacious master bedroom, featuring a range of built-in wardrobes and offering access to a large south-facing terrace through three sets of French doors. This terrace provides complete privacy and boasts stunning views of the sunny backyard and Beatrixpark. The second large bedroom is also accessible from the landing and is uniquely connected to the master bedroom via a spacious walk-in closet. Centrally located is the luxurious bathroom, finished with marble tiles and equipped with underfloor heating. The bathroom includes a freestanding bathtub, a double sink, and a generous walk-in shower.Second Floor
The landing grants access to two additional bedrooms. The first, situated on the left, has enough space for a double bed and includes a convenient built-in wardrobe. The second, more spacious bedroom is practically designed and features multiple windows, allowing ample natural light to fill the room. This bedroom also has an en-suite bathroom, which can also be easily accessed from the hallway. The bathroom is equipped with a separate toilet, a walk-in shower, and a sink with cabinetry. The attic can be accessed via a pull-down ladder from the landing, offering excellent extra storage space. The entire home is fitted with beautiful hardwood flooring. No expense was spared in this renovation, with every detail carefully executed and finished using high-quality materials. The home's generous layout, multiple floors, and outdoor spaces provide ample opportunities for comfortable living in a central yet peaceful location.Key Features:
- Living area of approximately 315 m² (NEN 2580 report available)
- Four bedrooms
- Two large bathrooms, three separate toilets
- Spacious south-facing backyard (approx. 64 m²)
- Side and front gardens combined (approx. 62 m²)
- South-facing terrace (approx. 26 m²)
- Garden and terrace enjoy sunlight throughout the day
- Large basement with ample storage space and high ceilings
- Exceptionally high-quality finishes
- Luxurious kitchen with Gaggenau appliances
- Underfloor heating in the master bathroom
- Energy label C
- Permit available for installing light wells (koekoeken) in the basement
- Property subject to ground lease, current period until March 31, 2059. Annual payment of €8,232 until 2034
- Owners have already switched to perpetual ground lease (AB2016)
- Delivery in consultationThis information has been compiled by us with the utmost care. However, we do not accept any liability for any incompleteness, inaccuracies, or otherwise, nor for the consequences thereof. All stated measurements and surfaces are indicative. The buyer has a duty to conduct their own investigation into all matters that are of importance to them. The real estate agent represents the seller in relation to this property. We recommend that you engage a qualified (NVM) real estate agent to assist you with the purchase process. If you have specific requirements regarding the property, we advise you to communicate these to your purchasing agent in a timely manner and to conduct (or have conducted) independent research into these matters. If you choose not to engage a qualified representative, you are considered by law to be sufficiently knowledgeable to oversee all relevant matters. The NVM terms and conditions apply. Ver más Ver menos Herman Heijermansweg 16, 1077 WL AMSTERDAMIn de chique Apollobuurt bieden wij deze recent geheel gerenoveerde woning van ca. 315 m² aan! Dit unieke object is verdeeld over vier verdiepingen en beschikt over vier slaapkamers, twee badkamers, een riante achtertuin ca. 64m², gelegen op het zuiden en compleet met veranda en garage dienst doende als berging. Eveneens is er een heerlijk terras welke ook gelegen is op het zuiden. Deze bijzonder lichte en stijlvolle woning biedt ultiem wooncomfort met hoogwaardige afwerking, een moderne keuken met high-end apparatuur en een ruime kelder die bijvoorbeeld als berging kan worden gebruikt. Gelegen op een toplocatie in Amsterdam-Zuid, met uitstekende bereikbaarheid, nabij parken, winkels en horeca. Een unieke kans in een geliefde buurt!Bereikbaarheid:
De Herman Heijermansweg ligt in een van de meest prestigieuze delen van Amsterdam-Zuid, in de rustige en groene Apollobuurt. Deze wijk staat bekend om zijn statige architectuur, brede straten en sfeervolle lanen. In de buurt vindt u tal van voorzieningen voor de dagelijkse boodschappen, zoals de Albert Heijn, delicatessenzaken en diverse boetieks in de nabijgelegen Beethovenstraat. Daarnaast zijn er vele leuke restaurants, chique cafés en speciaalzaken die bijdragen aan het levendige karakter van de omgeving. Op korte afstand bevinden zich ook het Museumplein en de stijlvolle P.C. Hooftstraat, waar u kunt genieten van een breed aanbod aan musea, luxe winkels en eetgelegenheden.
Voor ontspanning en recreatie kunt u terecht in het nabijgelegen Beatrixpark of het Vondelpark, beide op korte fietsafstand. De omgeving biedt een perfecte balans tussen rust en stedelijke voorzieningen, met volop groene ruimten om van te genieten. De locatie is zeer gunstig gelegen ten opzichte van diverse uitvalswegen (A10 en A4) en het openbaar vervoer. NS Station Amsterdam Zuid, het WTC, de Zuidas en de luchthaven Schiphol zijn allen snel te bereiken. Parkeren geschiedt middels het vergunningensysteem, maar parkeergelegenheid in de straat is er altijd genoeg. Daarnaast is het mogelijk om twee vergunningen op dit adres aan te vragen zonder wachtlijst. Indeling: Begane grond
Entree met marmeren details, middels het tochtportaal bereikt u de tweede hal. Vanuit hier is er toegang tot een separaat toilet met fontein. Aan de rechterzijde bevindt zich de royale en breed opgezette woonkamer, voorzien van grote raampartijen en een sfeervolle erker welke samen veel natuurlijk lichtinval bieden. Eveneens is de woonkamer voorzien van een gashaard en een ingebouwde kast. Middels de hal bereikt u tevens de ruime woonkeuken die van alle gemakken is voorzien. Het royale kookeiland met marmeren blad vormt het hart van de keuken. Het eiland is uitgerust met een groot 5-pits gasfornuis, ruimte om barkrukken aan te plaatsen en beschikt net als de rest van de keuken over meer dan genoeg opbergruimte. Verder is de keuken voorzien van hoogwaardige inbouwapparatuur waaronder twee moderne ovens van Gaggenau, een vaatwasser van Miele, aparte en ruime koel- en vrieskast en twee spoelbakken. De keuken geeft via openslaande deuren toegang tot de riante tuin, wat zorgt voor een fijne verbinding tussen binnen en buiten. De tuin biedt volop privacy en ruimte voor buitenactiviteiten en ontspanning, mede door de unieke overdekte en ingebouwde loungebanken op de veranda. Aangrenzend aan de veranda treft u eveneens een praktische externe berging, onder andere geschikt voor het stallen van fietsen. Kelder
Middels de afgesloten trap in de hal bereikt u de kelder met een plafond hoogte van 2.57m en voorzien van meer dan genoeg bergruimte, verdeeld over drie ruimtes. Tevens bevinden zich hier de benodigde aansluitingen voor een wasmachine en droger en de stookruimte. Een vergunning voor het plaatsen van koekoeken is aanwezig. Eerste verdieping
Via de brede trap bereikt u de overloop, voorzien van een separaat toilet. De overloop biedt toegang tot de royale master bedroom, welke is uitgerust met een reeks ingebouwde kasten en toegang biedt tot het riante terras middels drie paar openslaande deuren. Dit terras, gelegen op het zuiden, biedt volop privacy en een prachtig uitzicht op de zonnige achtertuin en het Beatrixpark. De tweede royale slaapkamer is eveneens bereikbaar via de overloop en staat op unieke wijze in verbinding met de master bedroom door middel van een ruime inloopkast. Centraal gelegen, de luxe badkamer met vloerverwarming, afgewerkt met marmeren platen en uitgerust met een losstaand ligbad, een dubbele wastafel en een ruime inloopdouche. Tweede verdieping
Overloop biedt toegang tot de twee slaapkamers, waarvan één direct aan uw linkerhand gesitueerd welke beschikt over genoeg ruimte voor een tweepersoons bed en een handige inbouwkast. De tweede ruim opgezette slaapkamer is praktisch ingedeeld en beschikt over meerdere raampartijen die de ruimte van bijzonder veel daglicht inval vullen. Tevens is dit vertrek voorzien van een badkamer en-suite, welke ook gemakkelijk vanuit de hal te bereiken is voor de andere slaapkamer, uitgerust met een separaat toilet, een inloopdouche, en wastafel met meubel. De vliering bereikt u middels de vlizotrap via de overloop, perfect te gebruiken als extra bergruimte. De gehele woning is voorzien van een prachtige houten vloer. Kosten noch moeite zijn gespaard, alles is met oog voor detail uitgevoerd en afgewerkt met hoogwaardige materialen. Eveneens biedt deze woning door de ruime opzet en de aanwezigheid van meerdere verdiepingen en buitenruimtes volop mogelijkheden voor comfortabel wonen in centrale en rustige omgeving.Bijzonderheden:
- Gebruiksoppervlakte woning ca. 315m² (NEN 2580 rapport aanwezig);
- Vier slaapkamers;
- Twee grote badkamers, drie separate toiletten;
- Ruime achtertuin gelegen op het zuiden (ca. 64m²);
- Zijtuin en voortuin samen (ca. 62.m²)
- Terras gelegen op het zuiden (ca. 26m²);
- Tuin en terras ontvangen de hele dag zon
- Grote kelder met genoeg bergruimte en hoge plafonds;
- Bijzonder hoogwaardige afwerking;
- Luxe keuken voorzien van Gaggenau apparatuur;
- Vloerverwarming in de master badkamer;
- Energielabel C;
- Vergunning aanwezig om in de kelder koekoeken te plaatsen
- Eigendom belast met erfpacht, huidig tijdvak t/m 31 maart 2059. €8.232,- p/jr tot 2034.
- Eigenaren zijn inmiddels overgestapt naar eeuwigdurende erfpacht (AB2016). Vastgeklikt
- Oplevering in overlegDeze informatie is door ons met de nodige zorgvuldigheid samengesteld. Onzerzijds wordt echter geen enkele aansprakelijkheid aanvaard voor enige onvolledigheid, onjuistheid of anderszins, dan wel de gevolgen daarvan. Alle opgegeven maten en oppervlakten zijn indicatief. Koper heeft zijn eigen onderzoeksplicht naar alle zaken die voor hem of haar van belang zijn. Met betrekking tot deze woning is de makelaar adviseur van verkoper. Wij adviseren u een deskundige (NVM-)makelaar in te schakelen die u begeleidt bij het aankoopproces. Indien u specifieke wensen heeft omtrent de woning, adviseren wij u deze tijdig kenbaar te maken aan uw aankopend makelaar en hiernaar zelfstandig onderzoek te (laten) doen. Indien u geen deskundige vertegenwoordiger inschakelt, acht u zich volgens de wet deskundige genoeg om alle zaken die van belang zijn te kunnen overzien. Van toepassing zijn de NVM voorwaarden. Herman Heijermansweg 16, 1077 WL AMSTERDAMIn the prestigious Apollobuurt neighborhood, we are proud to present this recently fully renovated home, covering approximately 315 m²! This unique property spans four floors and features four bedrooms, two bathrooms, a spacious south-facing backyard of about 64 m², complete with a veranda and a garage repurposed as storage. There is also a lovely south-facing terrace. This exceptionally bright and stylish home offers ultimate living comfort with high-quality finishes, a modern kitchen equipped with high-end appliances, and a large basement that could serve as additional storage space. Situated in a prime location in Amsterdam-Zuid, the property boasts excellent accessibility and is conveniently close to parks, shops, and restaurants. A rare opportunity in a highly sought-after neighborhood!Accessibility:
Herman Heijermansweg is located in one of the most prestigious areas of Amsterdam-Zuid, within the peaceful and green Apollobuurt. This neighborhood is renowned for its grand architecture, wide streets, and charming avenues. Nearby, you’ll find a variety of daily amenities, including Albert Heijn, delicatessens, and various boutiques along the nearby Beethovenstraat. The area is also home to numerous inviting restaurants, chic cafés, and specialty shops, all contributing to its vibrant atmosphere. The Museumplein and the stylish P.C. Hooftstraat are just a short distance away, offering a wide range of museums, luxury shops, and dining options.For relaxation and recreation, the nearby Beatrixpark and Vondelpark are both just a short bike ride away. The area provides the perfect balance of tranquility and urban amenities, with plenty of green spaces to enjoy. The location is ideally situated for access to major roads (A10 and A4) and public transport. Amsterdam Zuid train station, the WTC, the Zuidas business district, and Schiphol Airport are all easily accessible. Parking is managed through a permit system, and there is always ample parking available on the street. Additionally, two parking permits can be requested at this address without a waiting list.Layout:Ground Floor
Upon entering, you are greeted by an entrance hall with marble accents, leading to a secondary hallway via the vestibule. From here, there is access to a separate guest toilet with a fountain. To the right, you will find the spacious and generously proportioned living room, featuring large windows and a charming bay window, allowing plenty of natural light to fill the space. The living room also boasts a gas fireplace and a built-in cabinet. Through the hallway, you reach the expansive kitchen-diner, fully equipped for modern living. The centerpiece of the kitchen is a large marble-topped island, complete with a five-burner gas stove, seating space for barstools, and abundant storage throughout.The kitchen is fitted with high-end built-in appliances, including two modern Gaggenau ovens, a Miele dishwasher, a separate and spacious refrigerator and freezer, and two sinks. French doors from the kitchen open out onto the large garden, creating a seamless indoor-outdoor connection. The garden provides ample privacy and space for outdoor activities and relaxation, with the added feature of covered, built-in lounge seating on the veranda. Adjacent to the veranda, there is a practical external storage room, ideal for housing bicycles and other items.Basement
Through the enclosed staircase in the hall, you access the basement, which has a ceiling height of 2.57 meters and provides ample storage space, divided into three sections. Additionally, the basement houses the necessary connections for a washing machine and dryer, as well as the heating system. A permit for installing light wells (koekoeken) has already been granted.First Floor
A broad staircase leads to the landing, which includes a separate toilet. The landing provides access to the spacious master bedroom, featuring a range of built-in wardrobes and offering access to a large south-facing terrace through three sets of French doors. This terrace provides complete privacy and boasts stunning views of the sunny backyard and Beatrixpark. The second large bedroom is also accessible from the landing and is uniquely connected to the master bedroom via a spacious walk-in closet. Centrally located is the luxurious bathroom, finished with marble tiles and equipped with underfloor heating. The bathroom includes a freestanding bathtub, a double sink, and a generous walk-in shower.Second Floor
The landing grants access to two additional bedrooms. The first, situated on the left, has enough space for a double bed and includes a convenient built-in wardrobe. The second, more spacious bedroom is practically designed and features multiple windows, allowing ample natural light to fill the room. This bedroom also has an en-suite bathroom, which can also be easily accessed from the hallway. The bathroom is equipped with a separate toilet, a walk-in shower, and a sink with cabinetry. The attic can be accessed via a pull-down ladder from the landing, offering excellent extra storage space. The entire home is fitted with beautiful hardwood flooring. No expense was spared in this renovation, with every detail carefully executed and finished using high-quality materials. The home's generous layout, multiple floors, and outdoor spaces provide ample opportunities for comfortable living in a central yet peaceful location.Key Features:
- Living area of approximately 315 m² (NEN 2580 report available)
- Four bedrooms
- Two large bathrooms, three separate toilets
- Spacious south-facing backyard (approx. 64 m²)
- Side and front gardens combined (approx. 62 m²)
- South-facing terrace (approx. 26 m²)
- Garden and terrace enjoy sunlight throughout the day
- Large basement with ample storage space and high ceilings
- Exceptionally high-quality finishes
- Luxurious kitchen with Gaggenau appliances
- Underfloor heating in the master bathroom
- Energy label C
- Permit available for installing light wells (koekoeken) in the basement
- Property subject to ground lease, current period until March 31, 2059. Annual payment of €8,232 until 2034
- Owners have already switched to perpetual ground lease (AB2016)
- Delivery in consultationThis information has been compiled by us with the utmost care. However, we do not accept any liability for any incompleteness, inaccuracies, or otherwise, nor for the consequences thereof. All stated measurements and surfaces are indicative. The buyer has a duty to conduct their own investigation into all matters that are of importance to them. The real estate agent represents the seller in relation to this property. We recommend that you engage a qualified (NVM) real estate agent to assist you with the purchase process. If you have specific requirements regarding the property, we advise you to communicate these to your purchasing agent in a timely manner and to conduct (or have conducted) independent research into these matters. If you choose not to engage a qualified representative, you are considered by law to be sufficiently knowledgeable to oversee all relevant matters. The NVM terms and conditions apply. Herman Heijermansweg 16, 1077 WL AMSTERDAM W prestiżowej dzielnicy Apollobuurt z dumą prezentujemy ten niedawno w pełni odnowiony dom o powierzchni około 315 m²! Ta wyjątkowa nieruchomość rozciąga się na czterech piętrach i składa się z czterech sypialni, dwóch łazienek, przestronnego podwórka od strony południowej o powierzchni około 64 m², wraz z werandą i garażem przerobionym na magazyn. Do dyspozycji Gości jest również piękny taras od strony południowej. Ten wyjątkowo jasny i stylowy dom oferuje najwyższy komfort życia dzięki wysokiej jakości wykończeniom, nowoczesnej kuchni wyposażonej w wysokiej klasy sprzęt AGD oraz dużej piwnicy, która może służyć jako dodatkowa przestrzeń do przechowywania. Położony w doskonałej lokalizacji w Amsterdamie-Zuid, obiekt szczyci się doskonałą dostępnością i jest dogodnie położony w pobliżu parków, sklepów i restauracji. Rzadka okazja w bardzo poszukiwanej dzielnicy! Dostępność:
Herman Heijermansweg znajduje się w jednej z najbardziej prestiżowych dzielnic Amsterdamu-Zuid, w cichym i zielonym Apollobuurt. Ta dzielnica słynie ze wspaniałej architektury, szerokich ulic i urokliwych alejek. W pobliżu znajduje się wiele codziennych udogodnień, w tym Albert Heijn, delikatesy i różne butiki przy pobliskiej ulicy Beethovenstraat. W okolicy znajduje się również wiele zachęcających restauracji, eleganckich kawiarni i sklepów specjalistycznych, które przyczyniają się do tętniącej życiem atmosfery. W niewielkiej odległości od obiektu znajduje się plac Museumplein i stylowa ulica P.C. Hooftstraat, przy której znajduje się wiele muzeów, luksusowych sklepów i lokali gastronomicznych. Dla miłośników relaksu i rekreacji pobliskie Beatrixpark i Vondelpark oddalone są o kilka minut jazdy rowerem. Obszar ten zapewnia idealną równowagę między spokojem a miejskimi udogodnieniami, z dużą ilością terenów zielonych, z których można korzystać. Lokalizacja jest idealnie usytuowana z dostępem do głównych dróg (A10 i A4) oraz komunikacji miejskiej. Dworzec kolejowy Amsterdam Zuid, WTC, dzielnica biznesowa Zuidas i lotnisko Schiphol są łatwo dostępne. Parkowanie jest zarządzane za pomocą systemu zezwoleń, a na ulicy zawsze dostępna jest duża ilość miejsc parkingowych. Dodatkowo pod tym adresem można uzyskać dwie karty parkingowe bez listy oczekujących. Układ: Parter
Po wejściu wita Cię hol wejściowy z marmurowymi akcentami, prowadzący do drugiego korytarza przez przedsionek. Z tego miejsca jest dostęp do oddzielnej toalety dla gości z fontanną. Po prawej stronie znajduje się przestronny i przestronny salon z dużymi oknami i uroczym oknem wykuszowym, dzięki czemu przestrzeń wypełnia mnóstwo naturalnego światła. W salonie znajduje się również kominek gazowy oraz szafka w zabudowie. Przez korytarz można dotrzeć do rozległej kuchni z jadalnią, w pełni wyposażonej do nowoczesnego życia. Centralnym elementem kuchni jest duża wyspa z marmurowym blatem, wyposażona w pięciopalnikową kuchenkę gazową, miejsce do siedzenia na stołki barowe i obfite schowki. Kuchnia wyposażona jest w wysokiej klasy sprzęt AGD, w tym dwa nowoczesne piekarniki Gaggenau, zmywarkę Miele, oddzielną i przestronną lodówkę z zamrażarką oraz dwa zlewozmywaki. Francuskie drzwi z kuchni otwierają się na duży ogród, tworząc płynne połączenie między wnętrzem a zewnętrzem. Ogród zapewnia dużo prywatności i miejsca do aktywności na świeżym powietrzu i relaksu, z dodatkową funkcją zadaszonych, wbudowanych miejsc do siedzenia na werandzie. Do werandy przylega praktyczny schowek zewnętrzny, idealny do przechowywania rowerów i innych przedmiotów. Suterena
Przez zamkniętą klatkę schodową w holu można dostać się do piwnicy, która ma wysokość sufitu 2,57 metra i zapewnia dużo miejsca do przechowywania, podzielonego na trzy sekcje. Dodatkowo w piwnicy znajdują się niezbędne przyłącza do pralki i suszarki, a także instalacja grzewcza. Pozwolenie na instalację doświetlaczy (koekoeken) zostało już wydane. Parter
Na podest prowadzą szerokie schody, w których znajduje się oddzielna toaleta. Półpiętro zapewnia dostęp do przestronnej głównej sypialni z szeregiem wbudowanych szaf i oferuje dostęp do dużego tarasu od strony południowej przez trzy zestawy francuskich drzwi. Taras ten zapewnia pełną prywatność i oferuje wspaniałe widoki na słoneczne podwórko i park Beatrixpark. Druga duża sypialnia jest również dostępna z podestu i jest wyjątkowo połączona z główną sypialnią za pomocą przestronnej garderoby. W centrum znajduje się luksusowa łazienka, wykończona marmurowymi płytkami i wyposażona w ogrzewanie podłogowe. W łazience znajduje się wolnostojąca wanna, podwójna umywalka oraz duża kabina prysznicowa typu walk-in. Drugie piętro
Na podeście znajdują się dwie dodatkowe sypialnie. Pierwsza, usytuowana po lewej stronie, ma wystarczająco dużo miejsca na podwójne łóżko i zawiera wygodną szafę wnękową. Druga, bardziej przestronna sypialnia jest praktycznie zaprojektowana i posiada wiele okien, dzięki czemu pomieszczenie wypełnia duża ilość naturalnego światła. W tej sypialni znajduje się również łazienka, do której można łatwo dostać się z korytarza. Łazienka wyposażona jest w oddzielną toaletę, kabinę prysznicową walk-in oraz umywalkę z szafkami. Na strych można dostać się za pomocą opuszczanej drabiny z podestu, co zapewnia doskonałą dodatkową przestrzeń do przechowywania. Cały dom wyposażony jest w piękną drewnianą podłogę. Podczas tego remontu nie szczędzono wydatków, a każdy szczegół został starannie wykonany i wykończony przy użyciu wysokiej jakości materiałów. Obszerny układ domu, wiele pięter i przestrzenie na zewnątrz zapewniają wiele możliwości wygodnego życia w centralnej, ale spokojnej lokalizacji. Kluczowe cechy:
- Powierzchnia mieszkalna około 315 m² (dostępny raport NEN 2580)
- Cztery sypialnie
- Dwie duże łazienki, trzy osobne toalety
- Przestronne podwórko od strony południowej (ok. 64 m²)
- Połączone ogrody boczne i frontowe (ok. 62 m²)
- Taras od strony południowej (ok. 26 m²)
- Ogród i taras cieszą się światłem słonecznym przez cały dzień
- Duża piwnica z dużą ilością miejsca do przechowywania i wysokimi sufitami
- Wyjątkowo wysokiej jakości wykończenia
- Luksusowa kuchnia ze sprzętem AGD Gaggenau
- Ogrzewanie podłogowe w głównej łazience
- Etykieta energetyczna C
- Pozwolenie na montaż doświetlaczy (koekoeken) w piwnicy
- Nieruchomość będąca przedmiotem dzierżawy gruntu, bieżący okres do 31 marca 2059 r. Roczna wypłata w wysokości 8 232 € do 2034 r.
- Właściciele przeszli już na wieczystą dzierżawę gruntów (AB2016)
- Dostawa w uzgodnieniu Informacje te zostały przez nas opracowane z najwyższą starannością. Nie ponosimy jednak żadnej odpowiedzialności za jakiekolwiek niekompletności, nieścisłości lub inne, ani za ich konsekwencje. Wszystkie podane wymiary i powierzchnie mają charakter orientacyjny. Kupujący ma obowiązek przeprowadzenia własnego dochodzenia we wszystkich sprawach, które są dla niego ważne. Pośrednik w obrocie nieruchomościami reprezentuje sprzedającego w odniesieniu do tej nieruchomości. Zalecamy zaangażowanie wykwalifikowanego agenta nieruchomości (NVM), który pomoże Ci w procesie zakupu. Jeśli masz konkretne wymagania dotyczące nieruchomości, radzimy poinformować o nich swojego agenta ds. zakupów w odpowiednim czasie i przeprowadzić (lub przeprowadziłeś) niezależne badania w tych kwestiach. Jeśli zdecydujesz się nie angażować wykwalifikowanego przedstawiciela, zgodnie z prawem uznaje się, że masz wystarczającą wiedzę, aby nadzorować wszystkie istotne kwestie. Obowiązują zasady i warunki NVM.