624.900 EUR
14 dorm
475 m²
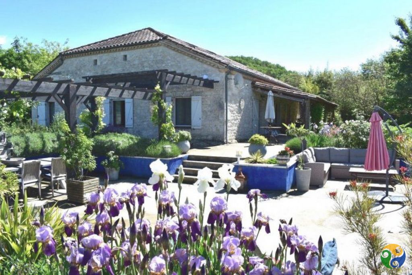
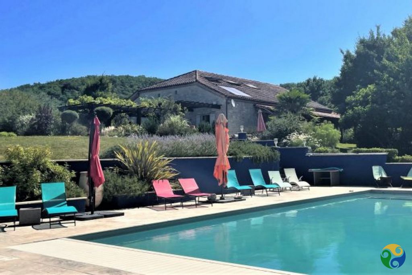
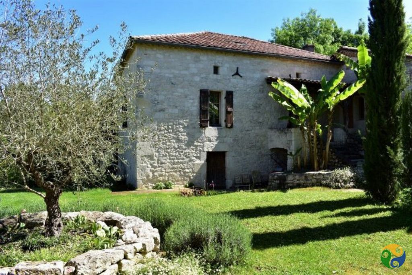
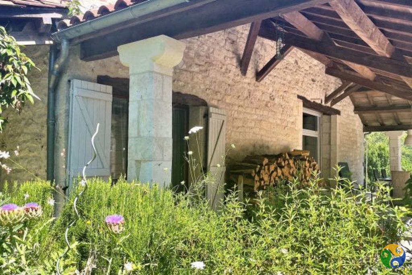
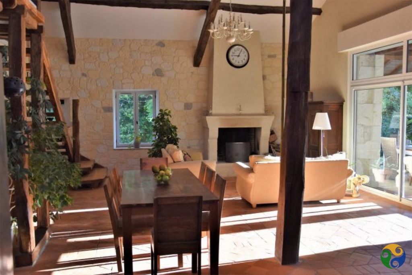
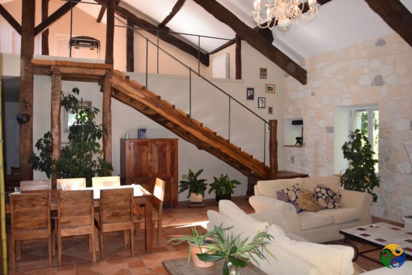
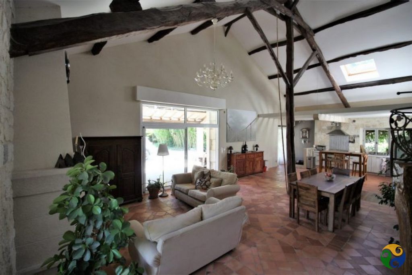
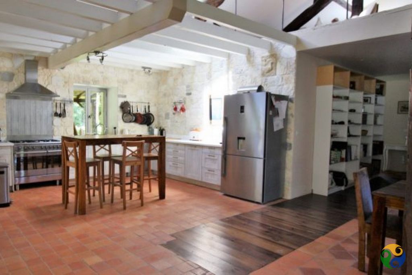
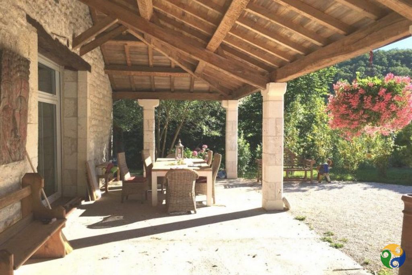
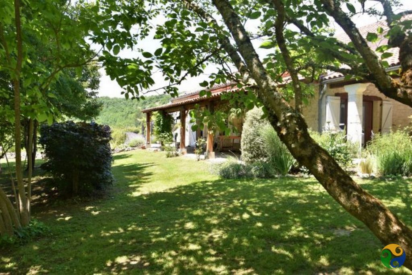
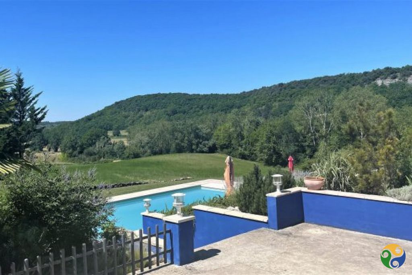
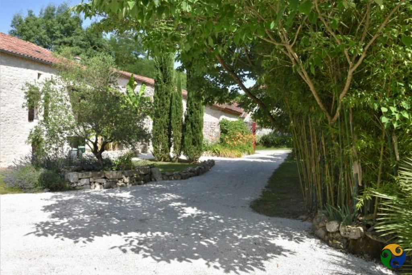
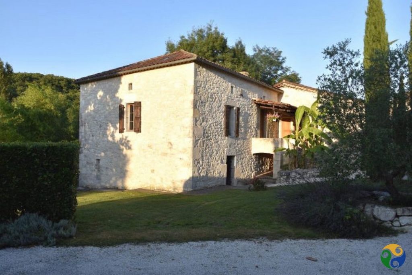
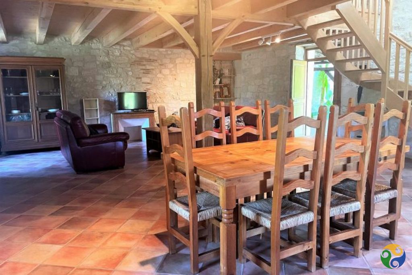
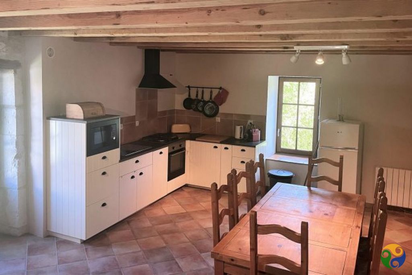
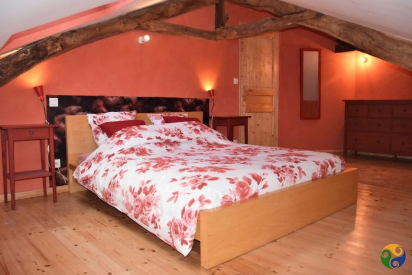
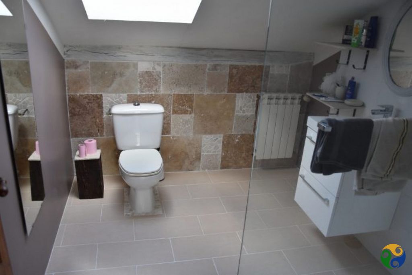
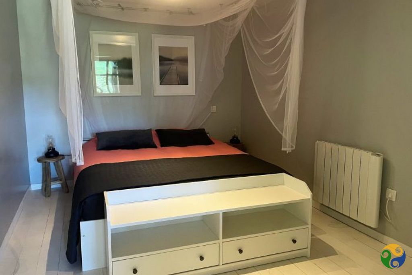
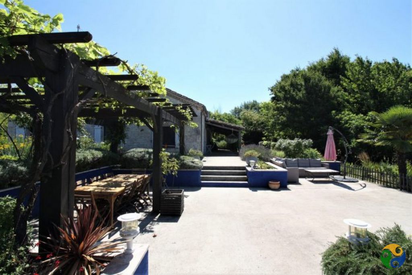
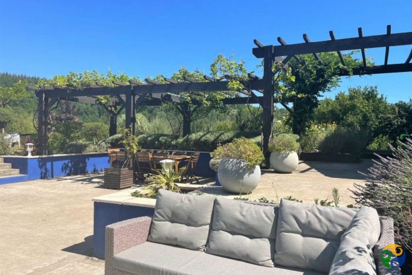
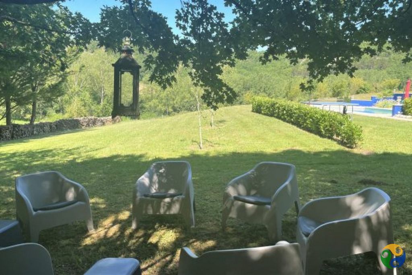
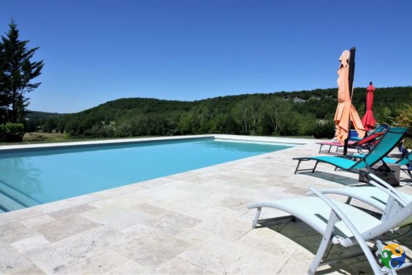
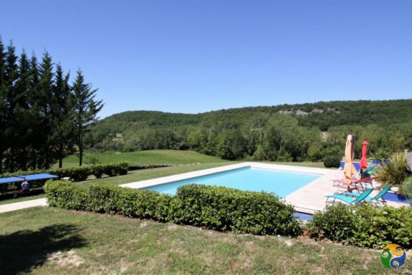
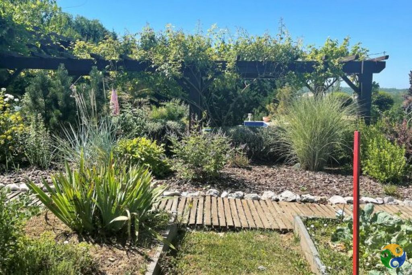
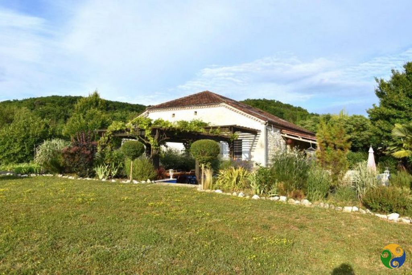
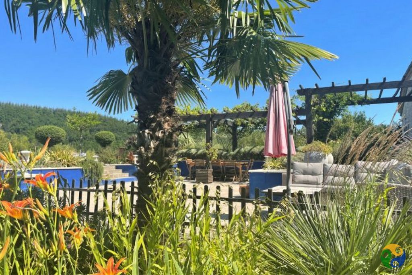
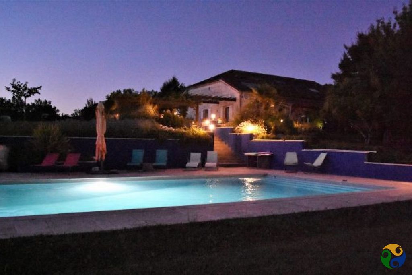
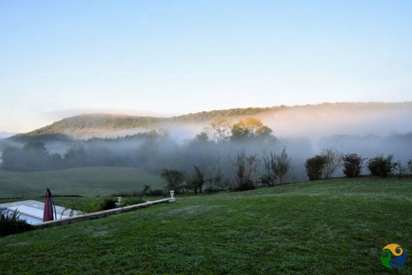
Situated on Land of 11,466m2 in a secluded hamlet close to the hilltop village of Tournon-D'AgenaisMAIN HOUSEGround Floor:
Entrance to the house is via the very spacious Covered Terrace (80m2), a great area to enjoy al-fresco dining leading into the impressive cathedral height living/dining area (53m2) with traditional stone fireplace and insert wood-burner. A wonderful bright and airy space, with the open plan fitted kitchen (21m2) to one side with access to the terrace.
A 2nd covered Terrace runs along the full length of one side of the house.
To the rear of the ground floor -
Bedroom 1 (14.3m2)
Dressing Room (5m2)
Bedroom 2 (12.8m2)
Bedroom 3 (13.9m2) currently used as a TV roomA spacious Shower Room (12.9m2) with walk in shower and double vanity.
Separate WC (3m2)
Utility Room (14.5m2) with access to the rear garden and vegetable patch.1st Floor
The attractive wood & iron staircase leads up to the first floor and opens out into a spacious mezzanine space (35.5m2) with corner study area.
Two double bedrooms (both 14.7m2)
Shower room with WC.GITE.Adjacent to the main house is the original farmhouse which has been tastefully converted into a 4 bedroomed Gite.
The traditional stone stairway leads up to the -
Entrance directly into the spacious open plan Living/Dining/Kitchen (65.8m2) a Bedroom (12m2) and Shower room (5m2) on this level with independent access.
1st Floor
Converted from the attic space, 3 Bedrooms, a large double (21m2) and 2 twins both (11m2) and family shower room with WC.Lower/Garden level
Cave 1 (27.2m2)
Cave 2 (24.9m2) Utility Room
The adjoining Barn (20.4m2), Garage (22m2) and a 3rd Cave (19.2m2) offers further options to increase the overall accommodation.
The main house benefits from underfloor central heating via a heat-pump, solar/electric heating for hot water. The Gite is heated with electric panel radiators. Both properties are fully double glazed.
Septic tank
ADSL available
Tax Fonciere 2,429€OUTSIDEThe spacious and well maintained grounds surround the property with a variety of mature, colourful planting, including several fruit trees -peaches, cherries, raspberries, fig trees and apple, a vegetable plot and enclosed field to the rear of the house.
The mature trees providing shade for the dog and chicken pens.
An attractive terraced area with outdoor lounge and covered dining pergola, sit overlooking the inviting pool (12m x 6m, heated) with open views across the beautiful countryside.A well presented property in a peaceful hamlet setting but within easy reach of local amenities with the villages of Tournon d'Agenais a few minutes drive and Montagui-de-Quercy (10km), larger retail outlets at Montayral 17 km and the department capital Agen with TGV link at 43km. The closest airport at Bergerac is 71km.
A wonderful location to attract clients for Gite holidays or just to enjoy family living in the beautiful department of Lot-et-Garonne. This property is well worth a visit! Ver más Ver menos Two tastefully renovated properties with beautiful outdoor terraces and pool area in a peaceful and charming setting. An 18th century 5 bedroom barn conversion plus adjacent 4 bedroom stone farmhouse currently rented as a successful Gite along with attached Outbuildings.
Situated on Land of 11,466m2 in a secluded hamlet close to the hilltop village of Tournon-D'AgenaisMAIN HOUSEGround Floor:
Entrance to the house is via the very spacious Covered Terrace (80m2), a great area to enjoy al-fresco dining leading into the impressive cathedral height living/dining area (53m2) with traditional stone fireplace and insert wood-burner. A wonderful bright and airy space, with the open plan fitted kitchen (21m2) to one side with access to the terrace.
A 2nd covered Terrace runs along the full length of one side of the house.
To the rear of the ground floor -
Bedroom 1 (14.3m2)
Dressing Room (5m2)
Bedroom 2 (12.8m2)
Bedroom 3 (13.9m2) currently used as a TV roomA spacious Shower Room (12.9m2) with walk in shower and double vanity.
Separate WC (3m2)
Utility Room (14.5m2) with access to the rear garden and vegetable patch.1st Floor
The attractive wood & iron staircase leads up to the first floor and opens out into a spacious mezzanine space (35.5m2) with corner study area.
Two double bedrooms (both 14.7m2)
Shower room with WC.GITE.Adjacent to the main house is the original farmhouse which has been tastefully converted into a 4 bedroomed Gite.
The traditional stone stairway leads up to the -
Entrance directly into the spacious open plan Living/Dining/Kitchen (65.8m2) a Bedroom (12m2) and Shower room (5m2) on this level with independent access.
1st Floor
Converted from the attic space, 3 Bedrooms, a large double (21m2) and 2 twins both (11m2) and family shower room with WC.Lower/Garden level
Cave 1 (27.2m2)
Cave 2 (24.9m2) Utility Room
The adjoining Barn (20.4m2), Garage (22m2) and a 3rd Cave (19.2m2) offers further options to increase the overall accommodation.
The main house benefits from underfloor central heating via a heat-pump, solar/electric heating for hot water. The Gite is heated with electric panel radiators. Both properties are fully double glazed.
Septic tank
ADSL available
Tax Fonciere 2,429€OUTSIDEThe spacious and well maintained grounds surround the property with a variety of mature, colourful planting, including several fruit trees -peaches, cherries, raspberries, fig trees and apple, a vegetable plot and enclosed field to the rear of the house.
The mature trees providing shade for the dog and chicken pens.
An attractive terraced area with outdoor lounge and covered dining pergola, sit overlooking the inviting pool (12m x 6m, heated) with open views across the beautiful countryside.A well presented property in a peaceful hamlet setting but within easy reach of local amenities with the villages of Tournon d'Agenais a few minutes drive and Montagui-de-Quercy (10km), larger retail outlets at Montayral 17 km and the department capital Agen with TGV link at 43km. The closest airport at Bergerac is 71km.
A wonderful location to attract clients for Gite holidays or just to enjoy family living in the beautiful department of Lot-et-Garonne. This property is well worth a visit!