2.000.000 EUR
8 dorm
480 m²
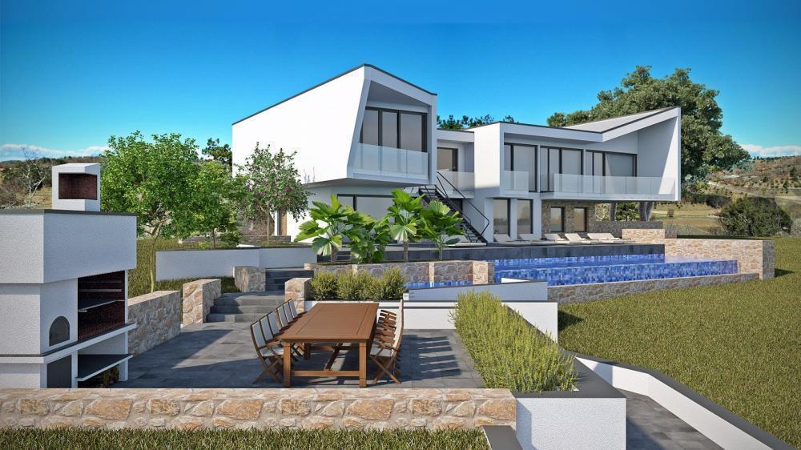
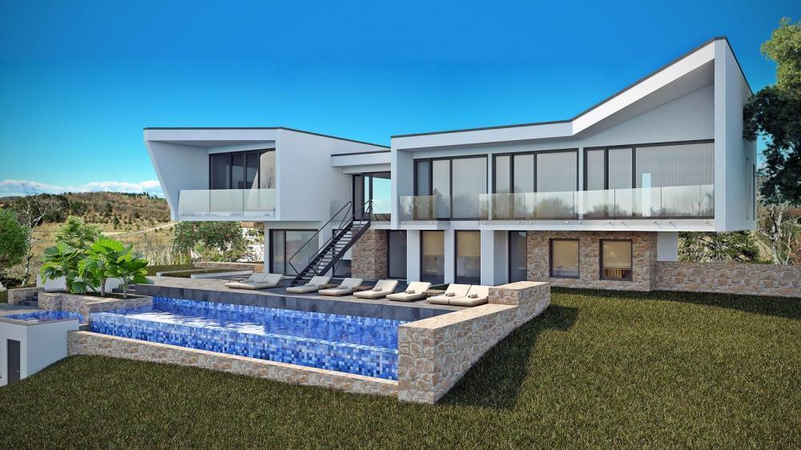


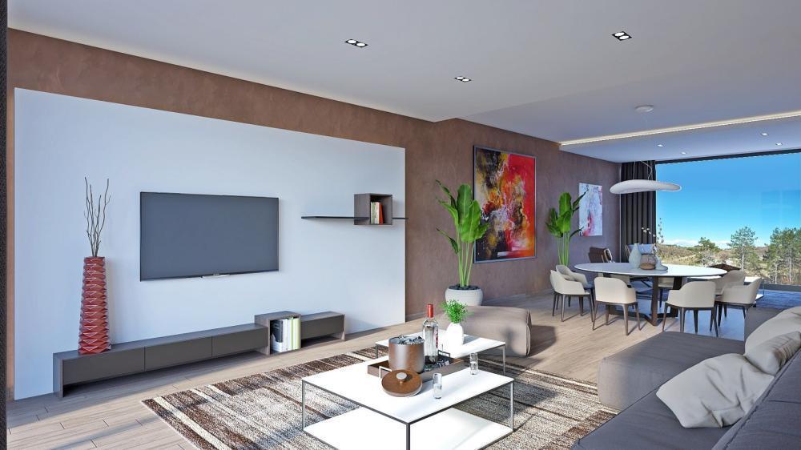

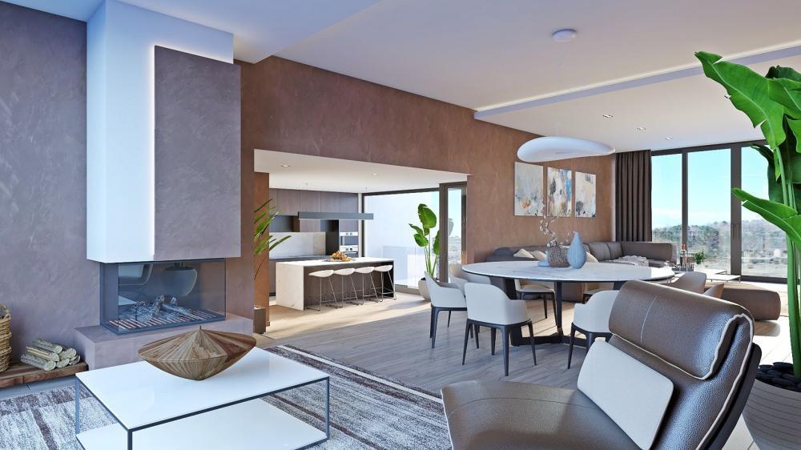
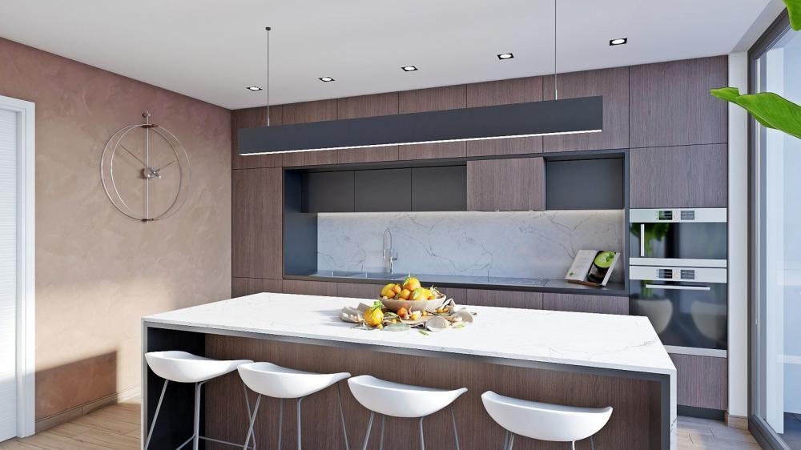


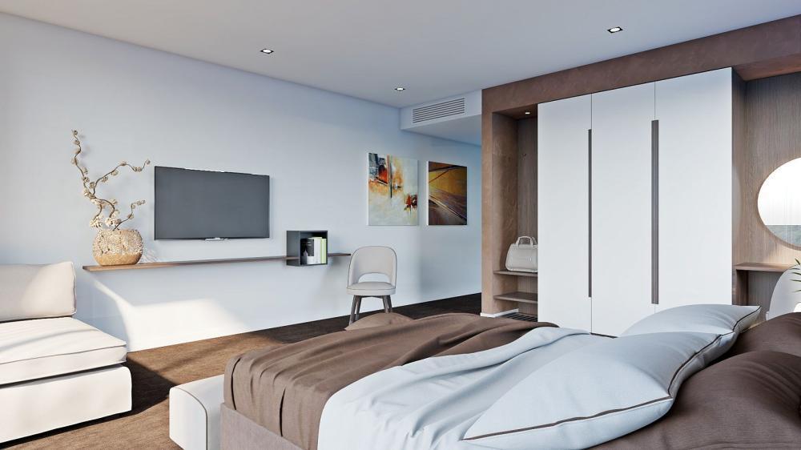
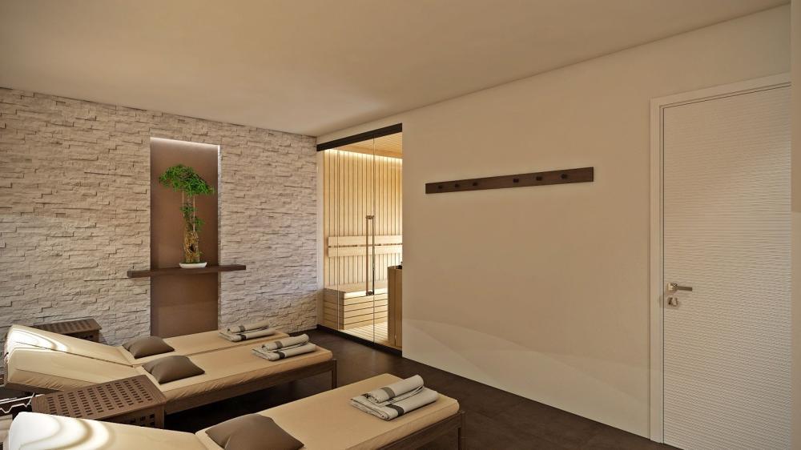
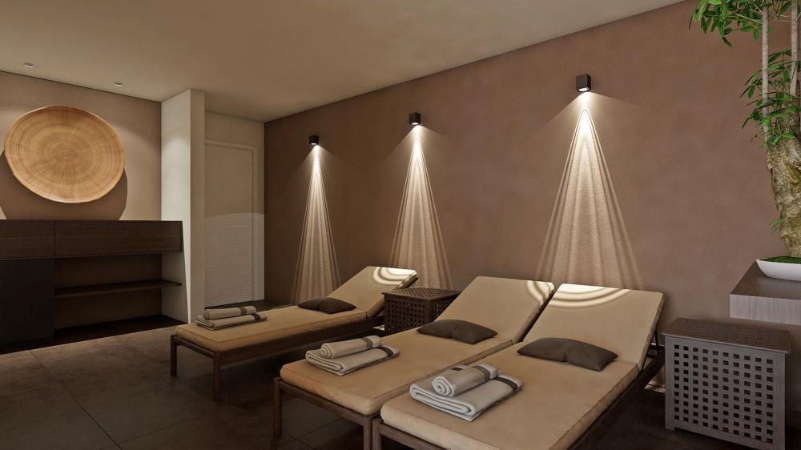
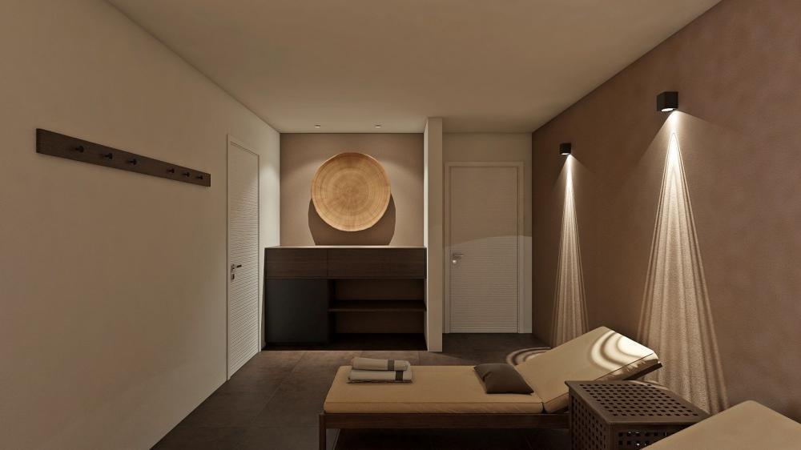
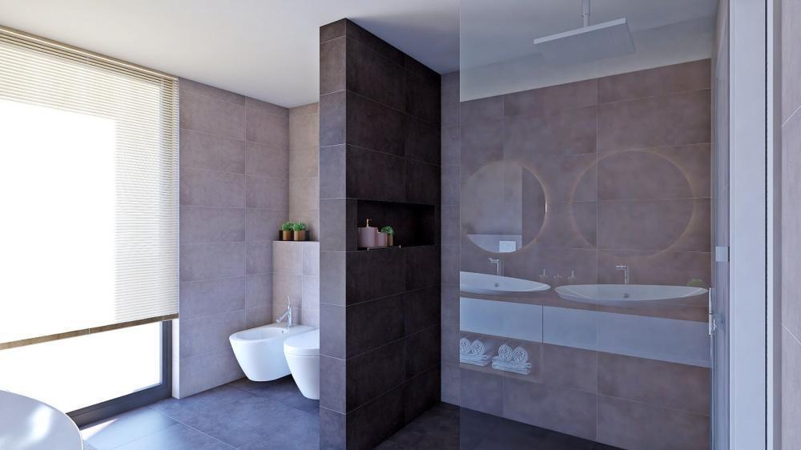





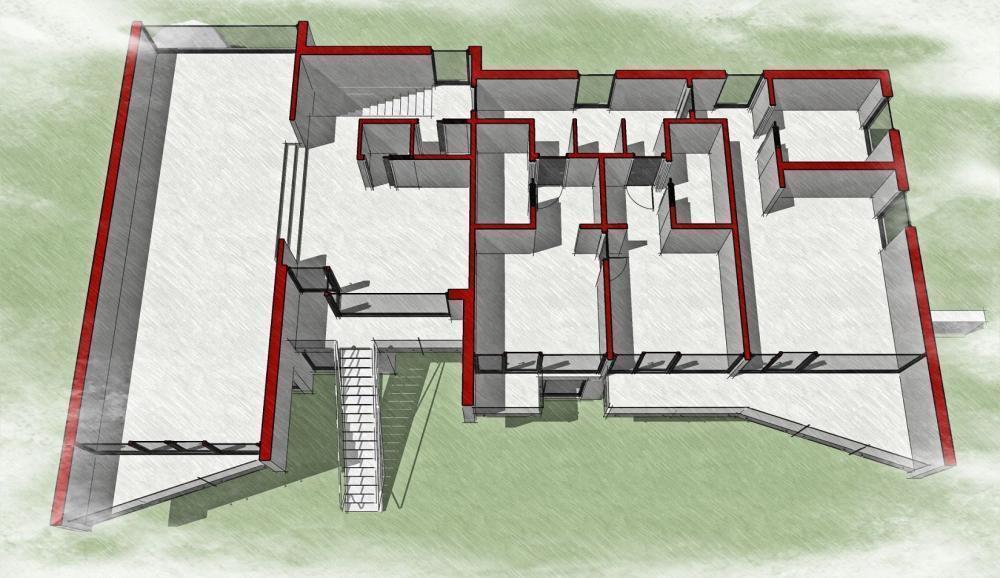
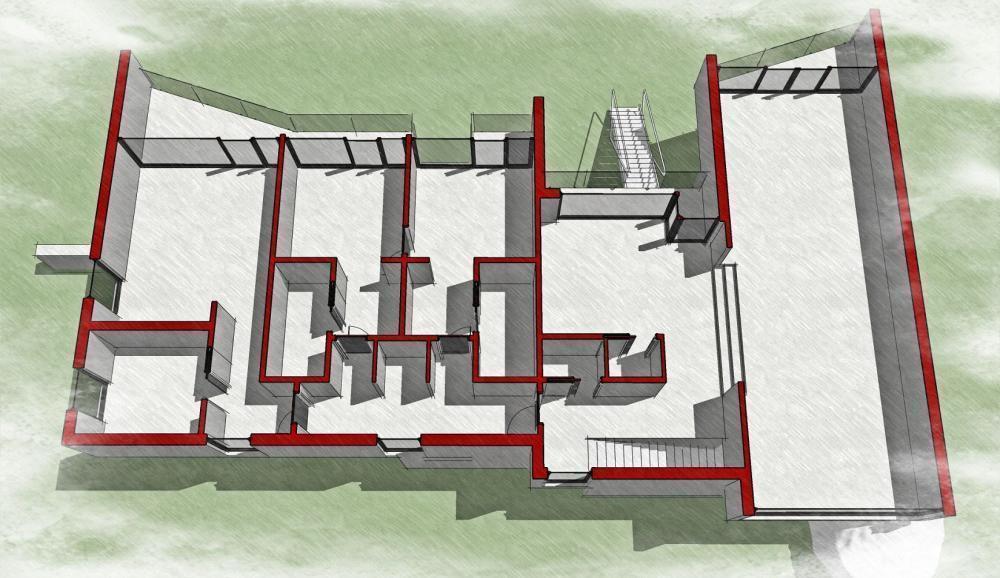
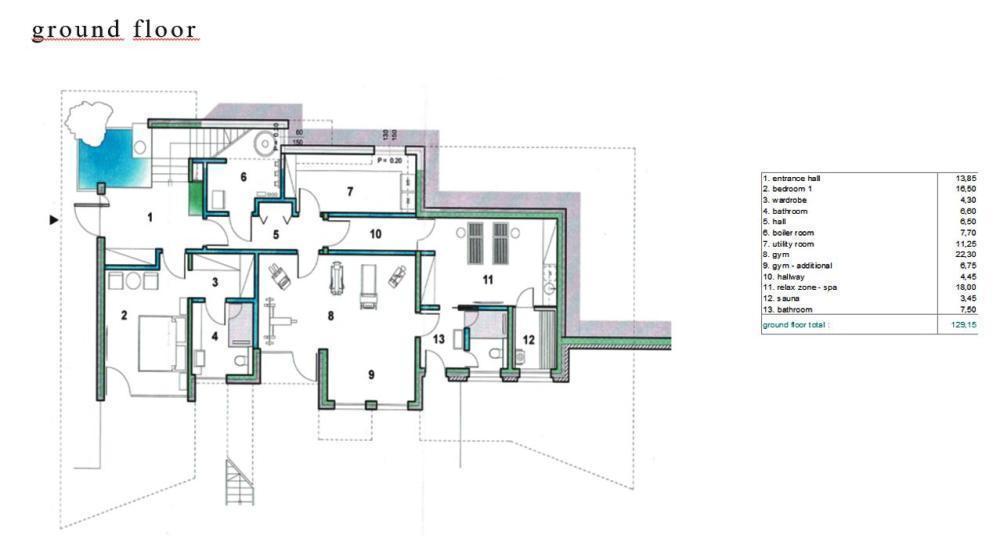

Dominant in the long past, today it stands out as the wine pearl of Istria; a true mecca for gastro and wine lovers, as one of the best taverns and wineries in all of Istria is located nearby. Immersed in the picturesque nature of the green realm of vineyards and olive groves woven into colorful hills, above the valley of the Argilla stream, the town of Momjan and its friendly inhabitants live the Istrian tradition at every step, preserved in family taverns, wine cellars and remnants of Momjan's rich history. Perfect harmony, almost unreal, like from a fairy tale. Surrounded by vineyards and olive groves, a spectacular villa in an extraordinary location is for sale. Moreover, the location of the property is fascinating, within walking distance are the best wineries, craft breweries, olive oil producers and renowned restaurants. Every detail of this elegant property has been carefully designed and the result is a first-class property that represents a haven for true hedonists. Geometric shapes give a special visual character to the building itself, which at times even seem illusory, and the combination of stone and glass has resulted in an elegant, luxurious and extremely modern design that fits perfectly into the nature of the location itself, which is typically Istrian. With its contemporary exterior design and luxurious interior decoration, which is emphasized by top-quality equipment, furniture and facilities, the villa provides a high standard of living, while offering exceptional comfort and functionality as well as absolute privacy. The villa usable living area of 391.14 m² spanning two floors radiates light reflecting the clarity of lines with a perfect balance of outdoor and indoor space.
The basement contains a garage with a gross area of 43.13 m² and parking spaces.
The spacious open-concept salon space is located on the ground floor, and is complemented by an elegant dining room and a first-class kitchen, which, in addition to the internal staircase, is also connected to the outside space by an external staircase. The ground floor contains a bedroom with its own dressing room and bathroom, a gym with professional fitness equipment and a relaxation zone with a sauna, which are connected by a bathroom, a room for equipment and a laundry room. In addition to functionality, extremely professional planning pays special attention to the boundaries between interior and exterior, and due to the cascading terrain, ideal communication between the garden and the villa has been achieved. On the ground floor level there is a heated overflow swimming pool with a sunbathing area from which the stairs descend to the second level where there is a grill area.
The floor plan of the upper level is complemented by three bedrooms with en-suite bathrooms, a storage room and a guest toilet. All rooms have access to balconies. The planned completion of the works and handover of the property is expected in the middle of 2024.
By purchasing a property under construction, you become an active participant in the creation of your dream property. With the possibility of changing the interior design, adjusting the horticultural design and choosing the color of the facade, you have the power to shape a living space that is uniquely yours. Embrace this opportunity to infuse your personality and style into every aspect of your new home, resulting in a retreat that truly reflects who you are.
The real estate seller is a legal entity. Ref: RE-U-21843 Overall additional expenses borne by the Buyer of real estate in Croatia are around 7% of property cost in total, which includes: property transfer tax (3% of property value), agency/brokerage commission (3%+VAT on commission), advocate fee (cca 1%), notary fee, court registration fee and official certified translation expenses. Agency/brokerage agreement is signed prior to visiting properties. Ver más Ver menos Spektakuläre Villa in außergewöhnlicher Lage im malerischen Momjan-Gebiet in der Nähe von Buje, mit weitem Meerblick! Spektakuläre Villa in außergewöhnlicher Lage Im nordwestlichen Teil Istriens, an den hügeligen Hängen der oberen Bujština, liegt die mittelalterliche Stadt Momjan.
Früher vorherrschend, ist es heute die Weinperle Istriens; ein wahres Mekka für Gastro- und Weinliebhaber, da sich in der Nähe eine der besten Tavernen und Weingüter in ganz Istrien befindet. Eingebettet in die malerische Natur des grünen Reiches aus Weinbergen und Olivenhainen, die in farbenfrohe Hügel verwoben sind, oberhalb des Tals des Argilla-Baches leben die Stadt Momjan und ihre freundlichen Einwohner auf Schritt und Tritt die istrische Tradition, die in Familientavernen und Weinkellern bewahrt wird und Überreste der reichen Geschichte von Momjan. Perfekte Harmonie, fast unwirklich, wie aus einem Märchen. Umgeben von Weinbergen und Olivenhainen steht eine spektakuläre Villa in außergewöhnlicher Lage zum Verkauf. Darüber hinaus ist die Lage des Anwesens faszinierend: Die besten Weingüter, Handwerksbrauereien, Olivenölproduzenten und renommierte Restaurants sind zu Fuß erreichbar. Jedes Detail dieser eleganten Immobilie wurde sorgfältig entworfen und das Ergebnis ist eine erstklassige Immobilie, die ein Paradies für wahre Hedonisten darstellt. Geometrische Formen verleihen dem Gebäude selbst einen besonderen visuellen Charakter, der manchmal sogar illusorisch wirkt, und die Kombination von Stein und Glas hat zu einem eleganten, luxuriösen und äußerst modernen Design geführt, das sich perfekt in die Natur des Ortes selbst einfügt typisch istrisch. Mit ihrem modernen Außendesign und der luxuriösen Innenausstattung, die durch hochwertige Ausstattung, Möbel und Einrichtungen unterstrichen wird, bietet die Villa einen hohen Wohnstandard und bietet gleichzeitig außergewöhnlichen Komfort und Funktionalität sowie absolute Privatsphäre. Die nutzbare Wohnfläche der Villa von 391,14 m² erstreckt sich über zwei Etagen und strahlt Licht aus, das die Klarheit der Linien mit einer perfekten Balance zwischen Außen- und Innenraum widerspiegelt.
Im Untergeschoss befinden sich eine Garage mit einer Bruttofläche von 43,13 m² und Stellplätze.
Der großzügige, offene Salonraum befindet sich im Erdgeschoss und wird durch ein elegantes Esszimmer und eine erstklassige Küche ergänzt, die neben der Innentreppe auch über eine Außentreppe mit dem Außenraum verbunden ist. Im Erdgeschoss befinden sich ein Schlafzimmer mit eigenem Ankleidezimmer und Badezimmer, ein Fitnessstudio mit professionellen Fitnessgeräten und eine Ruhezone mit Sauna, die durch ein Badezimmer, einen Geräteraum und eine Waschküche verbunden sind. Neben der Funktionalität wird bei der äußerst professionellen Planung besonderes Augenmerk auf die Grenzen zwischen Innen- und Außenbereich gelegt und durch das kaskadierende Gelände eine ideale Kommunikation zwischen Garten und Villa erreicht. Im Erdgeschoss befindet sich ein beheizter Überlaufpool mit Liegebereich, von dem aus die Treppe zur zweiten Ebene führt, wo sich ein Grillbereich befindet.
Ergänzt wird der Grundriss der oberen Ebene durch drei Schlafzimmer mit en-suite Badezimmern, einen Abstellraum und eine Gästetoilette. Alle Zimmer haben Zugang zu Balkonen. Mit der geplanten Fertigstellung der Arbeiten und der Übergabe der Immobilie wird Mitte 2024 gerechnet.
Mit dem Kauf einer im Bau befindlichen Immobilie nehmen Sie aktiv an der Entstehung Ihrer Traumimmobilie teil. Mit der Möglichkeit, die Innenarchitektur zu ändern, die gärtnerische Gestaltung anzupassen und die Farbe der Fassade zu wählen, haben Sie die Möglichkeit, einen Wohnraum zu gestalten, der einzigartig für Sie ist. Nutzen Sie die Gelegenheit, Ihre Persönlichkeit und Ihren Stil in jeden Aspekt Ihres neuen Zuhauses einzubringen und so einen Rückzugsort zu schaffen, der wirklich widerspiegelt, wer Sie sind.
Der Immobilienverkäufer ist eine juristische Person. Ref: RE-U-21843 Die zusätzlichen Kosten, die der Käufer von Immobilien in Kroatien insgesamt trägt, liegen bei ca. 7% der Immobilienkosten. Das schließt ein: Grunderwerbsteuer (3% des Immobilienwerts), Agenturprovision (3% + MwSt. Auf Provision), Anwaltspauschale (ca 1%), Notargebühr, Gerichtsgebühr und amtlich beglaubigte Übersetzungskosten. Maklervertrag mit 3% Provision (+ MwSt) wird vor dem Besuch von Immobilien unterzeichnet. Впечатляющая вилла в необычном месте в живописном районе Момьян недалеко от Буйе, с видом на море вдалеке! Впечатляющая вилла в необычном месте В северо-западной части Истрии, на холмистых склонах верхней Буйштины, находится средневековый город Момьян.
Доминировавший в далеком прошлом, сегодня он выделяется как винная жемчужина Истрии; настоящая Мекка для любителей гастрономии и вина, так как поблизости находится одна из лучших таверн и виноделен во всей Истрии. Погруженный в живописную природу зеленого царства виноградников и оливковых рощ, вплетенных в красочные холмы, над долиной ручья Аргилла, город Момьян и его дружелюбные жители на каждом шагу живут истрийскими традициями, сохранившимися в семейных тавернах, винных погребах. и остатки богатой истории Момьяна. Совершенная гармония, почти нереальная, как из сказки. В окружении виноградников и оливковых рощ выставлена на продажу впечатляющая вилла в необычном месте. Кроме того, расположение объекта очаровательно, в нескольких минутах ходьбы находятся лучшие винодельни, ремесленные пивоварни, производители оливкового масла и известные рестораны. Каждая деталь этого элегантного отеля была тщательно продумана, и в результате получился первоклассный отель, представляющий собой рай для истинных гедонистов. Особый визуальный характер самому зданию придают геометрические формы, которые временами даже кажутся иллюзорными, а сочетание камня и стекла привело к элегантному, роскошному и чрезвычайно современному дизайну, идеально вписывающемуся в природу самой локации, которая типично истрийский. Благодаря современному внешнему дизайну и роскошному внутреннему убранству, которое подчеркнуто высококачественным оборудованием, мебелью и удобствами, вилла обеспечивает высокий уровень жизни, предлагая при этом исключительный комфорт и функциональность, а также абсолютное уединение. Полезная жилая площадь виллы 391,14 м², занимающая два этажа, излучает свет, отражающий четкость линий с идеальным балансом внешнего и внутреннего пространства.
На цокольном этаже находится гараж общей площадью 43,13 м² и парковочные места.
Просторное салонное пространство открытой планировки расположено на первом этаже и дополнено элегантной столовой и первоклассной кухней, которая, помимо внутренней лестницы, также соединена с внешним пространством внешней лестницей. На первом этаже находится спальня с собственной гардеробной и ванной комнатой, тренажерный зал с профессиональными тренажерами и зона отдыха с сауной, которые соединены ванной комнатой, комнатой для оборудования и прачечной. Помимо функциональности, чрезвычайно профессиональное планирование уделяет особое внимание границам между интерьером и экстерьером, а благодаря каскадному ландшафту достигнута идеальная связь между садом и виллой. На уровне первого этажа находится переливной бассейн с подогревом и зоной для загара, из которого лестница спускается на второй уровень, где находится зона для гриля.
Планировку верхнего уровня дополняют три спальни с ванными комнатами, кладовая и гостевой туалет. Все номера имеют выход на балконы. Планируемое завершение работ и передача объекта ожидается в середине 2024 года.
Приобретая строящуюся недвижимость, вы становитесь активным участником создания недвижимости своей мечты. Имея возможность изменить дизайн интерьера, скорректировать дизайн сада и выбрать цвет фасада, у вас есть возможность сформировать уникальное жилое пространство. Воспользуйтесь этой возможностью, чтобы привнести свою индивидуальность и стиль в каждый аспект вашего нового дома, в результате чего уединение действительно отражает то, кто вы есть.
Продавец недвижимости является юридическим лицом. Ref: RE-U-21843 При покупке недвижимости в Хорватии покупатель несет дополнительные расходы около 7% от цены купли-продажи: налог на переход права собственности (3% от стоимости недвижимости), агентская комиссия (3% + НДС), гонорар адвоката (ок. 1%), нотариальная пошлина, судебная пошлина, оплата услуг сертифицированного переводчика. Подписание Агентского соглашения (на 3% комиссии + НДС) предшествует показу объектов. Spectacular villa in an extraordinary location in picturesque Momjan area near Buje, with distant sea views!Spectacular villa in an extraordinary location In the northwestern part of Istria, on the hilly slopes of upper Bujština, is the medieval town of Momjan.
Dominant in the long past, today it stands out as the wine pearl of Istria; a true mecca for gastro and wine lovers, as one of the best taverns and wineries in all of Istria is located nearby. Immersed in the picturesque nature of the green realm of vineyards and olive groves woven into colorful hills, above the valley of the Argilla stream, the town of Momjan and its friendly inhabitants live the Istrian tradition at every step, preserved in family taverns, wine cellars and remnants of Momjan's rich history. Perfect harmony, almost unreal, like from a fairy tale. Surrounded by vineyards and olive groves, a spectacular villa in an extraordinary location is for sale. Moreover, the location of the property is fascinating, within walking distance are the best wineries, craft breweries, olive oil producers and renowned restaurants. Every detail of this elegant property has been carefully designed and the result is a first-class property that represents a haven for true hedonists. Geometric shapes give a special visual character to the building itself, which at times even seem illusory, and the combination of stone and glass has resulted in an elegant, luxurious and extremely modern design that fits perfectly into the nature of the location itself, which is typically Istrian. With its contemporary exterior design and luxurious interior decoration, which is emphasized by top-quality equipment, furniture and facilities, the villa provides a high standard of living, while offering exceptional comfort and functionality as well as absolute privacy. The villa usable living area of 391.14 m² spanning two floors radiates light reflecting the clarity of lines with a perfect balance of outdoor and indoor space.
The basement contains a garage with a gross area of 43.13 m² and parking spaces.
The spacious open-concept salon space is located on the ground floor, and is complemented by an elegant dining room and a first-class kitchen, which, in addition to the internal staircase, is also connected to the outside space by an external staircase. The ground floor contains a bedroom with its own dressing room and bathroom, a gym with professional fitness equipment and a relaxation zone with a sauna, which are connected by a bathroom, a room for equipment and a laundry room. In addition to functionality, extremely professional planning pays special attention to the boundaries between interior and exterior, and due to the cascading terrain, ideal communication between the garden and the villa has been achieved. On the ground floor level there is a heated overflow swimming pool with a sunbathing area from which the stairs descend to the second level where there is a grill area.
The floor plan of the upper level is complemented by three bedrooms with en-suite bathrooms, a storage room and a guest toilet. All rooms have access to balconies. The planned completion of the works and handover of the property is expected in the middle of 2024.
By purchasing a property under construction, you become an active participant in the creation of your dream property. With the possibility of changing the interior design, adjusting the horticultural design and choosing the color of the facade, you have the power to shape a living space that is uniquely yours. Embrace this opportunity to infuse your personality and style into every aspect of your new home, resulting in a retreat that truly reflects who you are.
The real estate seller is a legal entity. Ref: RE-U-21843 Overall additional expenses borne by the Buyer of real estate in Croatia are around 7% of property cost in total, which includes: property transfer tax (3% of property value), agency/brokerage commission (3%+VAT on commission), advocate fee (cca 1%), notary fee, court registration fee and official certified translation expenses. Agency/brokerage agreement is signed prior to visiting properties. Villa spectaculaire dans un emplacement extraordinaire dans le quartier pittoresque de Momjan près de Buje, avec vue sur la mer lointaine ! Villa spectaculaire dans un endroit extraordinaire Dans la partie nord-ouest de l'Istrie, sur les pentes vallonnées de la haute Bujština, se trouve la ville médiévale de Momjan.
Dominante dans le passé, elle s'impose aujourd'hui comme la perle viticole d'Istrie ; une véritable Mecque pour les amateurs de gastronomie et de vin, car l'une des meilleures tavernes et caves de toute l'Istrie se trouve à proximité. Immergé dans la nature pittoresque du royaume verdoyant des vignes et des oliveraies tissées dans des collines colorées, au-dessus de la vallée du ruisseau Argilla, la ville de Momjan et ses habitants sympathiques vivent la tradition istrienne à chaque étape, préservée dans les tavernes familiales, les caves à vin et les vestiges de la riche histoire de Momjan. Harmonie parfaite, presque irréelle, comme dans un conte de fées. Entourée de vignes et d'oliviers, une villa spectaculaire dans un emplacement extraordinaire est à vendre. De plus, l'emplacement de la propriété est fascinant, à distance de marche se trouvent les meilleurs vignobles, brasseries artisanales, producteurs d'huile d'olive et restaurants renommés. Chaque détail de cette élégante propriété a été soigneusement conçu et le résultat est une propriété de première classe qui représente un paradis pour les vrais hédonistes. Les formes géométriques donnent un caractère visuel particulier au bâtiment lui-même, qui parfois semble même illusoire, et la combinaison de la pierre et du verre a abouti à un design élégant, luxueux et extrêmement moderne qui s'intègre parfaitement dans la nature du lieu lui-même, qui est typiquement istrien. Avec son design extérieur contemporain et sa décoration intérieure luxueuse, soulignée par des équipements, des meubles et des installations de qualité, la villa offre un niveau de vie élevé, tout en offrant un confort et une fonctionnalité exceptionnels ainsi qu'une intimité absolue. La surface habitable de la villa de 391,14 m² répartis sur deux étages rayonne de lumière reflétant la clarté des lignes avec un équilibre parfait entre l'espace extérieur et intérieur.
Le sous-sol contient un garage d'une surface brute de 43,13 m² et des places de parking.
Le spacieux salon à aire ouverte est situé au rez-de-chaussée et est complété par une élégante salle à manger et une cuisine de première classe qui, en plus de l'escalier intérieur, est également reliée à l'espace extérieur par un escalier extérieur. Le rez-de-chaussée comprend une chambre avec son propre dressing et sa propre salle de bain, une salle de sport avec des appareils de fitness professionnels et une zone de détente avec un sauna, qui sont reliés par une salle de bain, une salle d'équipement et une buanderie. En plus de la fonctionnalité, une planification extrêmement professionnelle accorde une attention particulière aux limites entre l'intérieur et l'extérieur, et en raison du terrain en cascade, une communication idéale entre le jardin et la villa a été réalisée. Au rez-de-chaussée il y a une piscine à débordement chauffée avec un solarium d'où les escaliers descendent au deuxième niveau où il y a un espace barbecue.
Le plan d'étage du niveau supérieur est complété par trois chambres avec salles de bains attenantes, un débarras et des toilettes invités. Toutes les chambres ont accès à des balcons. L'achèvement prévu des travaux et la livraison de la propriété sont prévus pour le milieu de 2024.
En achetant une propriété en construction, vous devenez un participant actif à la création de la propriété de vos rêves. Avec la possibilité de modifier le design intérieur, d'ajuster le design horticole et de choisir la couleur de la façade, vous avez le pouvoir de façonner un espace de vie qui vous est propre. Saisissez cette opportunité d'insuffler votre personnalité et votre style dans chaque aspect de votre nouvelle maison, résultant en une retraite qui reflète vraiment qui vous êtes.
Le vendeur immobilier est une personne morale. Ref: RE-U-21843 Les frais supplémentaires à payer par l'Acheteur d'un bien immobilier en Croatie sont d'environ 7% du coût total de la propriété: taxe de transfert de titre de propriété (3 % de la valeur de la propriété), commission d'agence immobilière (3% + TVA sur commission), frais d'avocat (cca 1%), frais de notaire, frais d'enregistrement, frais de traduction officielle certifiée. Le contrat de l'agence immobilière doit être signé avant la visite des propriétés.