825.000 EUR
795.000 EUR
3 dorm
120 m²
929.000 EUR
3 dorm
151 m²
775.000 EUR
870.000 EUR
3 dorm
143 m²
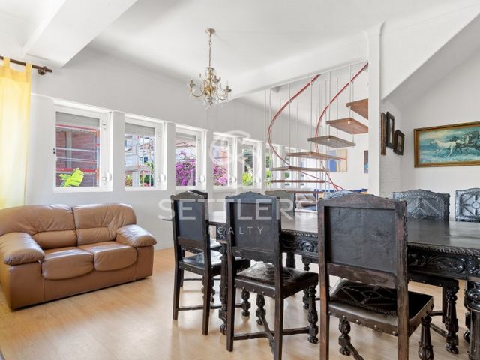
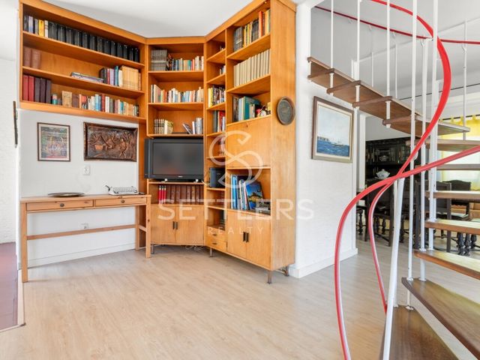
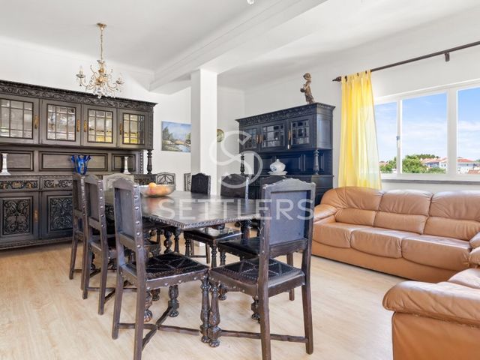
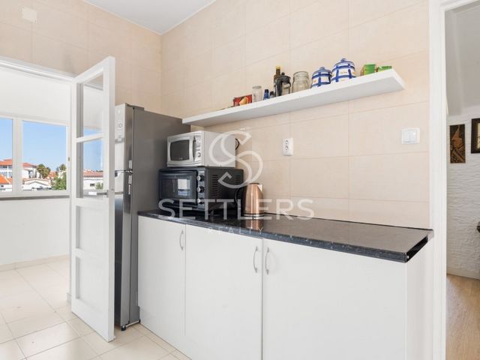
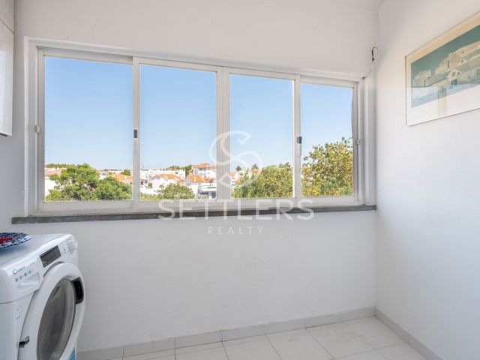
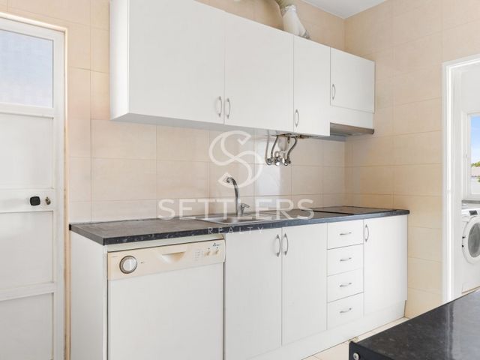
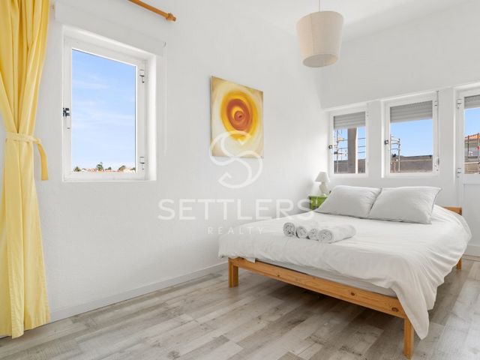
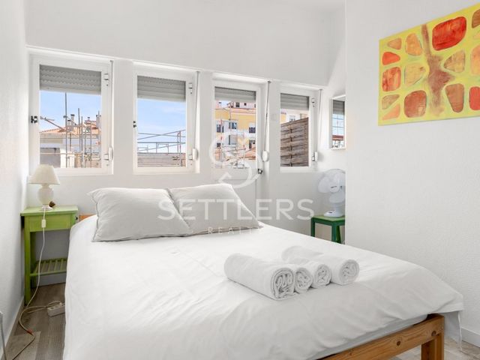
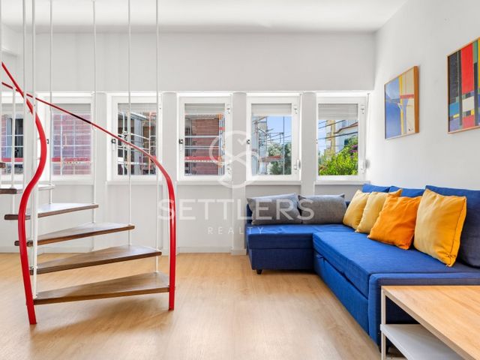
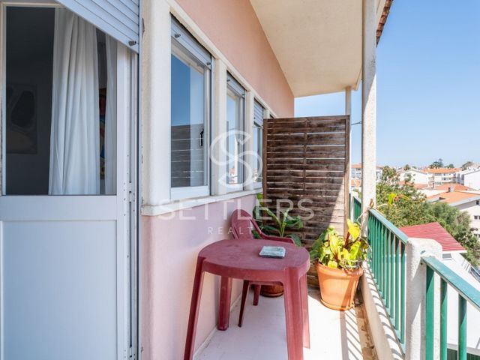
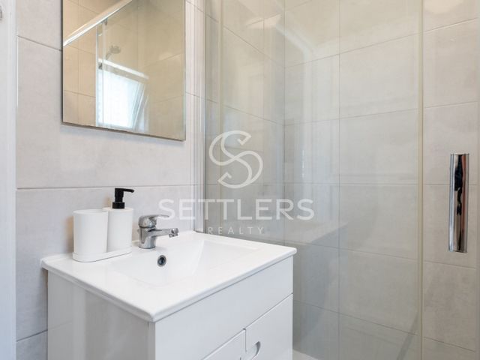
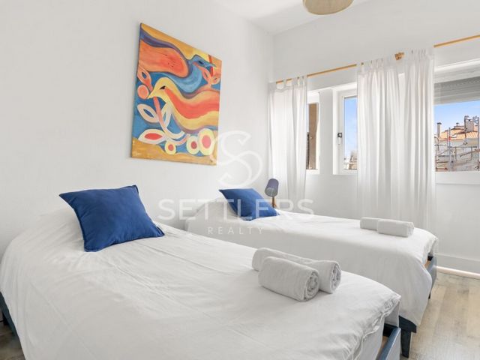
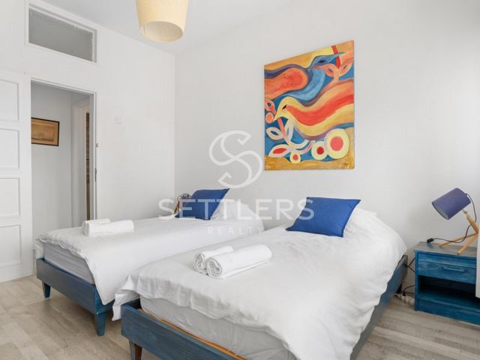
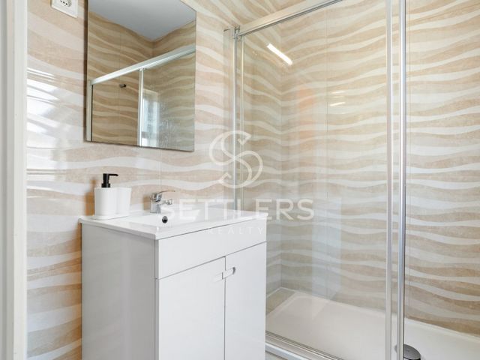
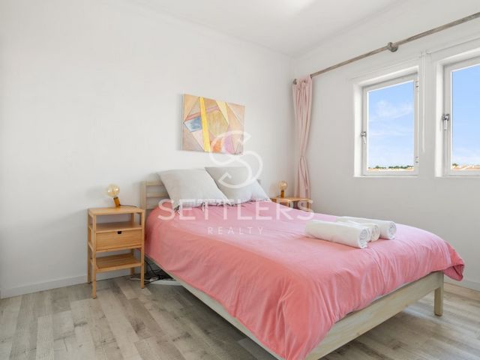
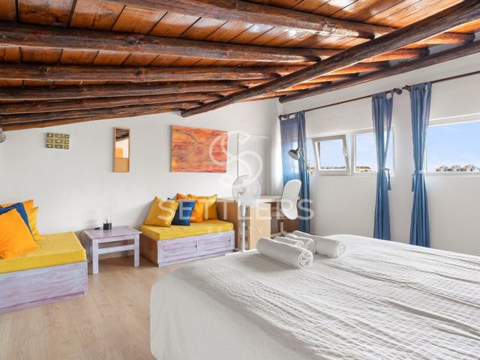
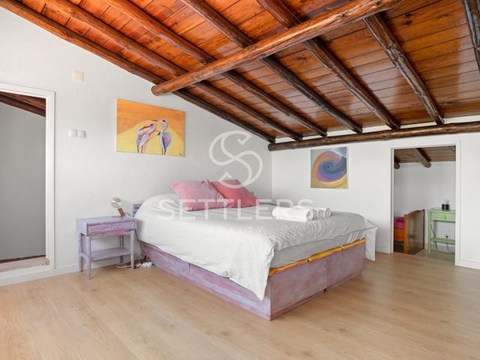
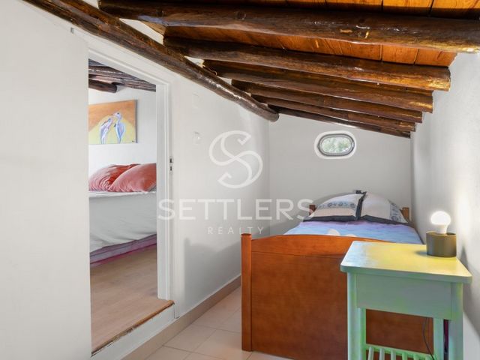
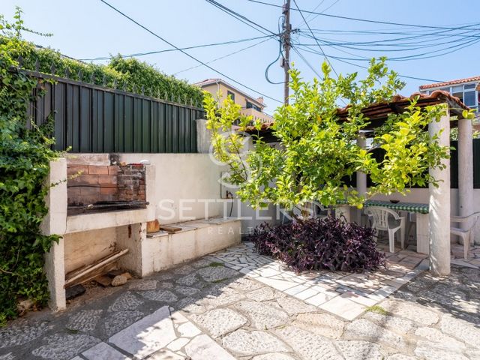
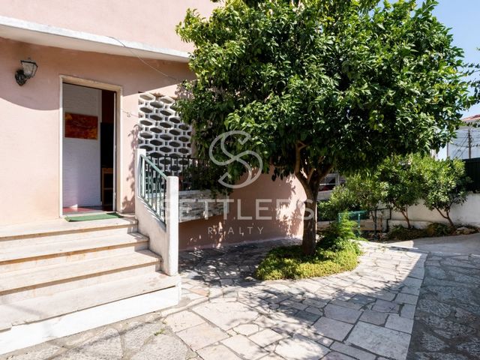
Planta baja - Sala de estar (45,60 m²) con balcón orientado al sur, dividida en zonas de estar y comedor, cocina con lavandería, despensa y baño completo renovado con base de ducha y ventana.
Planta superior - 3 habitaciones (11,90, 10,5 y 9,5 m²) con armarios, dos de las cuales tienen balcones orientados al sur, baño completo (5,30 m²) renovado con base de ducha y ventana, despensa y acceso al ático con una habitación (21,90 m²) y zona de almacenamiento.Apartamento de 1 habitación:
Sala de estar (39 m²) con cocina abierta, habitación (12,16 m²) con armario y baño completo (4,25 m²) con ventana.El sótano (40 m²) ha sido convertido en un estudio, totalmente orientado al este, con kitchenette y baño completo, con acceso a través de un patio (60 m²) en la parte trasera de la vivienda.También cuenta con garaje para 1 coche, zona de barbacoa y comedor cubierto.Actualmente, la vivienda está siendo utilizada para alojamiento local.Fácil acceso a transporte, escuelas, tiendas y servicios.Calificación energética: E
Ref. SR_456
#ref:SR_456 Ver más Ver menos Bi-family housing, partially renovated, located in São João do Estoril, about 5 minutes from Praia da Poça.Set on a plot of 445 m² and with over 210 m² of construction, it is divided into 3 independent apartments as follows:3+1 Bedroom Apartment:
Ground floor - Living room (45.60 m²) with a south-facing balcony, divided into living and dining areas, kitchen with laundry, pantry, and fully renovated bathroom with shower base and window.
Upper floor - 3 bedrooms (11.90, 10.5, and 9.5 m²) with wardrobes, two of which have south-facing balconies, fully renovated bathroom (5.30 m²) with shower base and window, pantry, and access to an attic with a room (21.90 m²) and storage area.1 Bedroom Apartment:
Living room (39 m²) with open space kitchen, bedroom (12.16 m²) with wardrobe, and fully equipped bathroom (4.25 m²) with window.The basement (40 m²) has been converted into a studio, fully east-facing, with kitchenette and complete bathroom, accessed through a patio (60 m²) at the back of the house.It also has a garage for 1 car, barbecue area, and a covered dining area.Currently, the house is being used for local accommodation.Easy access to transport, schools, shops, and services.Energy rating: E
Ref. SR_456
#ref:SR_456 Vivienda bifamiliar, parcialmente renovada, situada en São João do Estoril, a unos 5 minutos de Praia da Poça.Situada en un terreno de 445 m² y con más de 210 m² de construcción, se divide en 3 apartamentos independientes de la siguiente manera:Apartamento de 3+1 habitaciones:
Planta baja - Sala de estar (45,60 m²) con balcón orientado al sur, dividida en zonas de estar y comedor, cocina con lavandería, despensa y baño completo renovado con base de ducha y ventana.
Planta superior - 3 habitaciones (11,90, 10,5 y 9,5 m²) con armarios, dos de las cuales tienen balcones orientados al sur, baño completo (5,30 m²) renovado con base de ducha y ventana, despensa y acceso al ático con una habitación (21,90 m²) y zona de almacenamiento.Apartamento de 1 habitación:
Sala de estar (39 m²) con cocina abierta, habitación (12,16 m²) con armario y baño completo (4,25 m²) con ventana.El sótano (40 m²) ha sido convertido en un estudio, totalmente orientado al este, con kitchenette y baño completo, con acceso a través de un patio (60 m²) en la parte trasera de la vivienda.También cuenta con garaje para 1 coche, zona de barbacoa y comedor cubierto.Actualmente, la vivienda está siendo utilizada para alojamiento local.Fácil acceso a transporte, escuelas, tiendas y servicios.Calificación energética: E
Ref. SR_456
#ref:SR_456 Habitation bifamiliale, partiellement rénovée, située à São João do Estoril, à environ 5 minutes de Praia da Poça.Implantée sur un terrain de 445 m² et avec plus de 210 m² de construction, elle est divisée en 3 appartements indépendants comme suit:Appartement T3+1:
Rez-de-chaussée - Séjour (45,60 m²) avec balcon orienté au sud, divisé en espaces de vie et de repas, cuisine avec buanderie, cellier et salle de bain complète rénovée avec douche et fenêtre.
Étage supérieur - 3 chambres (11,90, 10,5 et 9,5 m²) avec placards, deux d'entre elles avec balcon orienté au sud, salle de bain complète (5,30 m²) rénovée avec douche et fenêtre, cellier et accès au grenier avec chambre (21,90 m²) et zone de rangement.Appartement T1:
Séjour (39 m²) avec cuisine ouverte, chambre (12,16 m²) avec placard et salle de bain complète (4,25 m²) avec fenêtre.Le sous-sol (40 m²) a été aménagé en studio, entièrement orienté à l'est, avec kitchenette et salle de bain complète, accessible par un patio (60 m²) à l'arrière de la maison.Il dispose également d'un garage pour 1 voiture, barbecue et espace repas couvert.Actuellement, la maison est exploitée en hébergement local.Facilité d'accès aux transports, écoles, commerces et services.Classe énergétique: E
Réf. SR_456
#ref:SR_456 Bi-family housing, partially renovated, located in São João do Estoril, about 5 minutes from Praia da Poça.Set on a plot of 445 m² and with over 210 m² of construction, it is divided into 3 independent apartments as follows:3+1 Bedroom Apartment:
Ground floor - Living room (45.60 m²) with a south-facing balcony, divided into living and dining areas, kitchen with laundry, pantry, and fully renovated bathroom with shower base and window.
Upper floor - 3 bedrooms (11.90, 10.5, and 9.5 m²) with wardrobes, two of which have south-facing balconies, fully renovated bathroom (5.30 m²) with shower base and window, pantry, and access to an attic with a room (21.90 m²) and storage area.1 Bedroom Apartment:
Living room (39 m²) with open space kitchen, bedroom (12.16 m²) with wardrobe, and fully equipped bathroom (4.25 m²) with window.The basement (40 m²) has been converted into a studio, fully east-facing, with kitchenette and complete bathroom, accessed through a patio (60 m²) at the back of the house.It also has a garage for 1 car, barbecue area, and a covered dining area.Currently, the house is being used for local accommodation.Easy access to transport, schools, shops, and services.Energy rating: E
Ref. SR_456
#ref:SR_456 Bi-family housing, partially renovated, located in São João do Estoril, about 5 minutes from Praia da Poça.Set on a plot of 445 m² and with over 210 m² of construction, it is divided into 3 independent apartments as follows:3+1 Bedroom Apartment:
Ground floor - Living room (45.60 m²) with a south-facing balcony, divided into living and dining areas, kitchen with laundry, pantry, and fully renovated bathroom with shower base and window.
Upper floor - 3 bedrooms (11.90, 10.5, and 9.5 m²) with wardrobes, two of which have south-facing balconies, fully renovated bathroom (5.30 m²) with shower base and window, pantry, and access to an attic with a room (21.90 m²) and storage area.1 Bedroom Apartment:
Living room (39 m²) with open space kitchen, bedroom (12.16 m²) with wardrobe, and fully equipped bathroom (4.25 m²) with window.The basement (40 m²) has been converted into a studio, fully east-facing, with kitchenette and complete bathroom, accessed through a patio (60 m²) at the back of the house.It also has a garage for 1 car, barbecue area, and a covered dining area.Currently, the house is being used for local accommodation.Easy access to transport, schools, shops, and services.Energy rating: E
Ref. SR_456
#ref:SR_456 Moradia bi-familiar, parcialmente remodelada, localizada em São João do Estoril, a cerca de 5 minutos da Praia da Poça.Inserida em lote de terreno com 445 m2 e com mais de 210 m2 de construção, divide-se em 3 apartamentos independentes da seguinte forma:Apartamento T3+1:
Piso térreo - Sala de estar (45,60 m2) com varanda orientada a sul, dividida em ambiente de estar e de refeição, cozinha com lavandaria, despensa e WC completo remodelado com base de duche e janela.
Piso superior - 3 quartos (11,90, 10,5 e 9,5 m2) com roupeiro, sendo que dois dispõem de varanda orientada a sul, WC completo (5,30 m2) remodelado com base de duche e janela, despensa e acesso a sótão com quarto (21,90 m2) e zona de arrumos.Apartamento T1: Sala de estar (39 m2) com lareira em open space com cozinha, quarto (12,16 m2) com roupeiro e WC completo (4,25 m2) com janela.Foi feito um aproveitamento da cave (40 m2), tendo sido convertida em estúdio, totalmente orientado a nascente, com kitchenette e WC completo, com acesso através de pátio (60 m2) nas traseiras da moradia.Conta ainda com garagem box para 1 carro, churrasqueira e telheiro com zona de refeiçõesAtualmente a moradia está a ser explorada em alojamento local.Facilidade de acesso a transportes, escolas, comércio e serviços.Classificação energética: E
Ref.ª SR_456Bi-family housing, partially renovated, located in São João do Estoril, about 5 minutes from Praia da Poça.Set on a plot of 445 m² and with over 210 m² of construction, it is divided into 3 independent apartments as follows:3+1 Bedroom Apartment:
Ground floor - Living room (45.60 m²) with a south-facing balcony, divided into living and dining areas, kitchen with laundry, pantry, and fully renovated bathroom with shower base and window.
Upper floor - 3 bedrooms (11.90, 10.5, and 9.5 m²) with wardrobes, two of which have south-facing balconies, fully renovated bathroom (5.30 m²) with shower base and window, pantry, and access to an attic with a room (21.90 m²) and storage area.1 Bedroom Apartment:
Living room (39 m²) with open space kitchen, bedroom (12.16 m²) with wardrobe, and fully equipped bathroom (4.25 m²) with window.The basement (40 m²) has been converted into a studio, fully east-facing, with kitchenette and complete bathroom, accessed through a patio (60 m²) at the back of the house.It also has a garage for 1 car, barbecue area, and a covered dining area.Currently, the house is being used for local accommodation.Easy access to transport, schools, shops, and services.Energy rating: E
Ref. SR_456
#ref:SR_456 Bi-family housing, partially renovated, located in São João do Estoril, about 5 minutes from Praia da Poça.Set on a plot of 445 m² and with over 210 m² of construction, it is divided into 3 independent apartments as follows:3+1 Bedroom Apartment:
Ground floor - Living room (45.60 m²) with a south-facing balcony, divided into living and dining areas, kitchen with laundry, pantry, and fully renovated bathroom with shower base and window.
Upper floor - 3 bedrooms (11.90, 10.5, and 9.5 m²) with wardrobes, two of which have south-facing balconies, fully renovated bathroom (5.30 m²) with shower base and window, pantry, and access to an attic with a room (21.90 m²) and storage area.1 Bedroom Apartment:
Living room (39 m²) with open space kitchen, bedroom (12.16 m²) with wardrobe, and fully equipped bathroom (4.25 m²) with window.The basement (40 m²) has been converted into a studio, fully east-facing, with kitchenette and complete bathroom, accessed through a patio (60 m²) at the back of the house.It also has a garage for 1 car, barbecue area, and a covered dining area.Currently, the house is being used for local accommodation.Easy access to transport, schools, shops, and services.Energy rating: E
Ref. SR_456
#ref:SR_456 Bi-family housing, partially renovated, located in São João do Estoril, about 5 minutes from Praia da Poça.Set on a plot of 445 m² and with over 210 m² of construction, it is divided into 3 independent apartments as follows:3+1 Bedroom Apartment:
Ground floor - Living room (45.60 m²) with a south-facing balcony, divided into living and dining areas, kitchen with laundry, pantry, and fully renovated bathroom with shower base and window.
Upper floor - 3 bedrooms (11.90, 10.5, and 9.5 m²) with wardrobes, two of which have south-facing balconies, fully renovated bathroom (5.30 m²) with shower base and window, pantry, and access to an attic with a room (21.90 m²) and storage area.1 Bedroom Apartment:
Living room (39 m²) with open space kitchen, bedroom (12.16 m²) with wardrobe, and fully equipped bathroom (4.25 m²) with window.The basement (40 m²) has been converted into a studio, fully east-facing, with kitchenette and complete bathroom, accessed through a patio (60 m²) at the back of the house.It also has a garage for 1 car, barbecue area, and a covered dining area.Currently, the house is being used for local accommodation.Easy access to transport, schools, shops, and services.Energy rating: E
Ref. SR_456
#ref:SR_456