1 EUR
1 EUR
5 dorm
497 m²
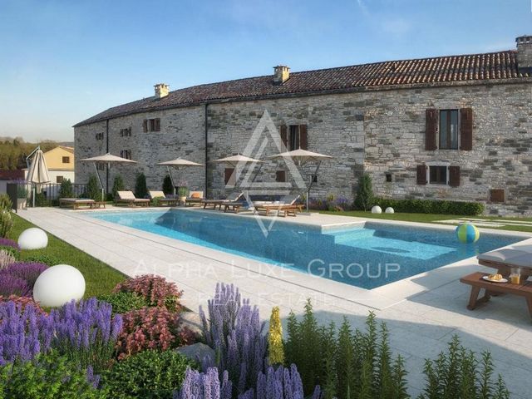
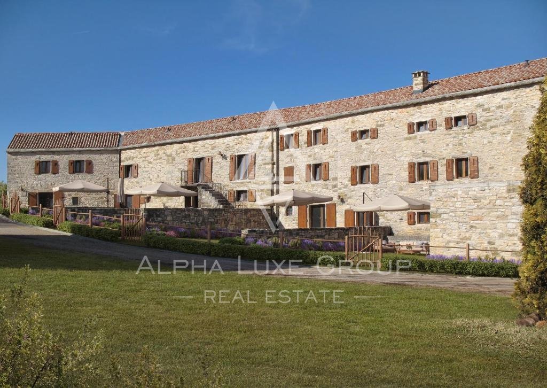
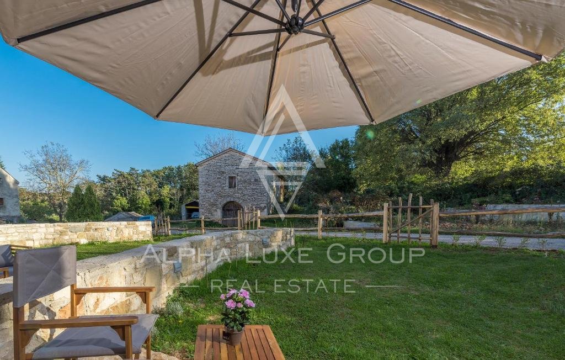
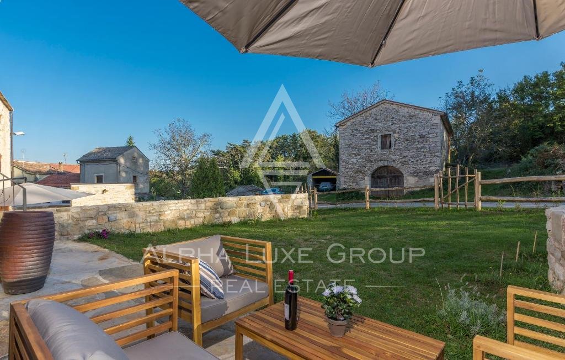
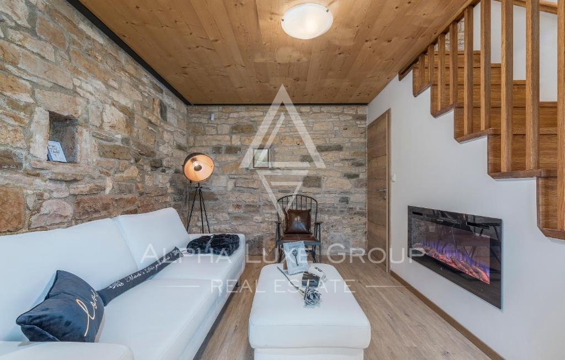
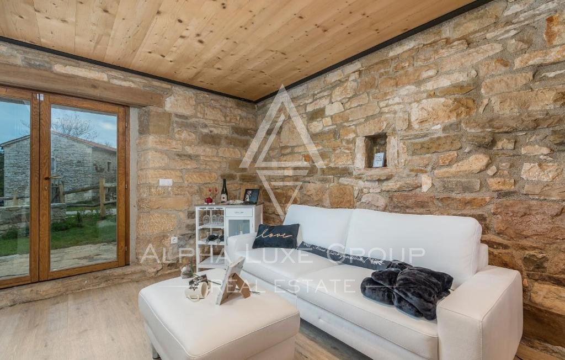
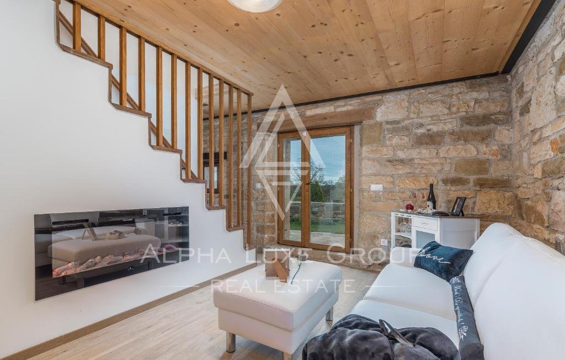

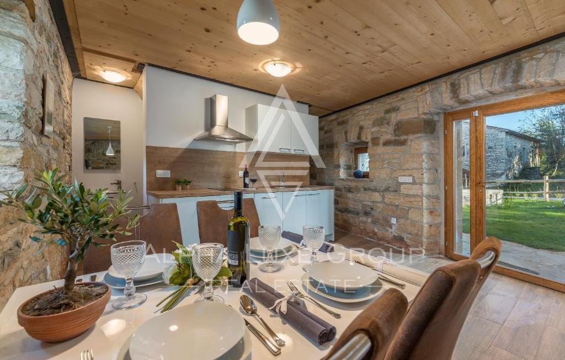
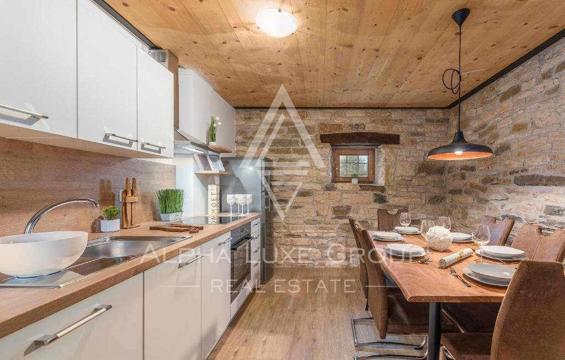
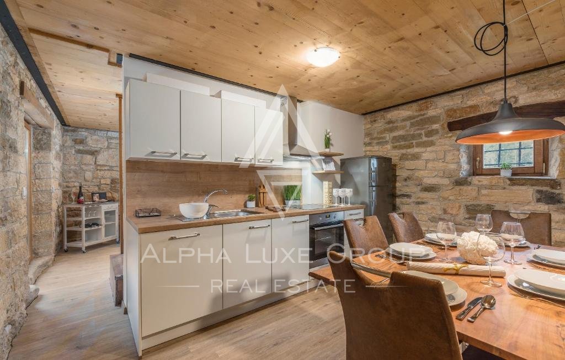
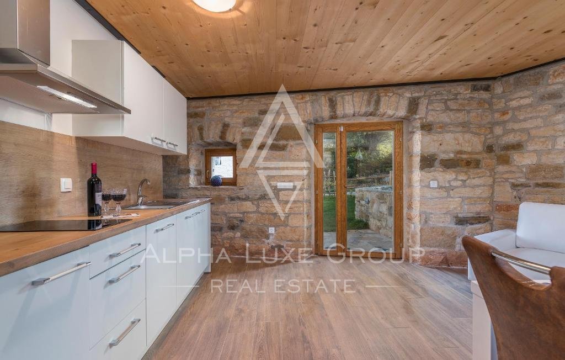
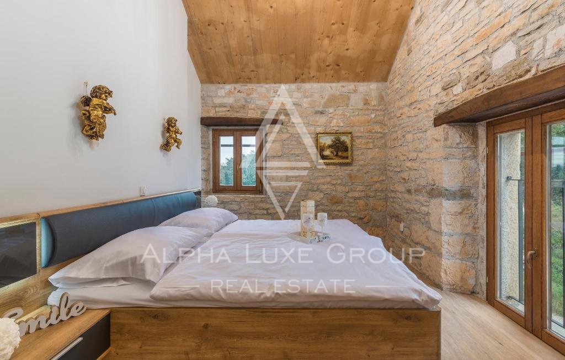
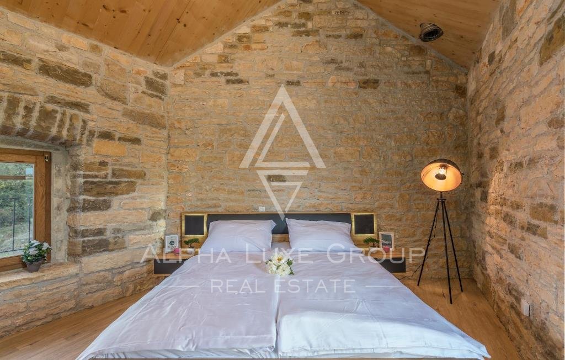

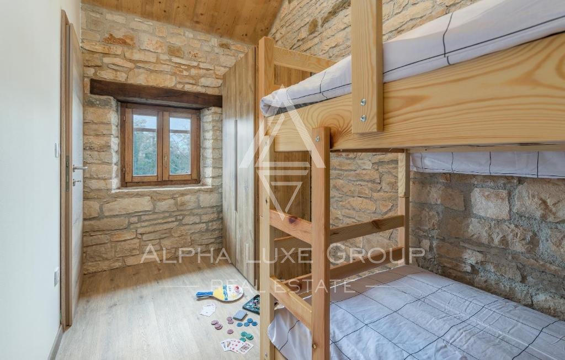
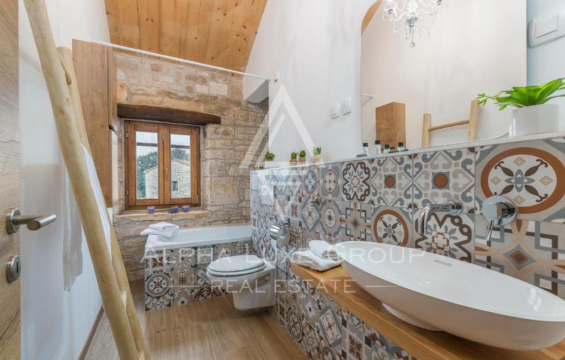
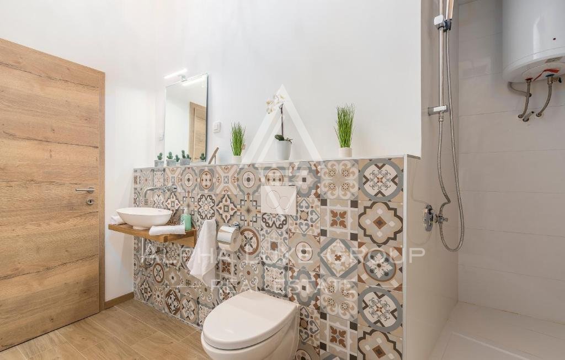
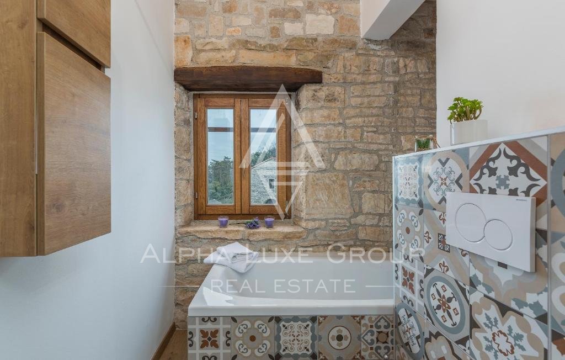
This spacious land with five units is located on a ground of 3,160 m2, and the living area is 409 m2.
This is a rare property on the market, built in 1846, and during a complete renovation in 2020, all the details of the native Istrian home have been preserved, which is the charm of this property. The first apartment has an area of 60.24 m2, including a kitchen, dining room, toilet, and living room, with access to a garden of about 30 m2. We took the inner stairs to the floor with two bedrooms and one bathroom. The second house has an area of 40.05 m2, including a kitchen, dining room, WC, and living room with access to the 50 m2 garden. We take the inner stairs to the first floor, where one bedroom has a bathroom.
The 3rd apartment has an area of 78.33 m2, including a kitchen, dining room, WC, and spacious living room, with access to the 100 m2 expansive garden. We took the inner stairs to the floor with two bedrooms with bathrooms, one with access to the terrace and garden.
The fourth house has an area of 110.16m2, including a kitchen, dining room, toilet, and living room with access to the 87m2 garden. We take the inner stairs to the first floor, where there is one bathroom with a bathroom; on the 2nd floor, there are two more bedrooms with a toilet.
The 5th apartment has an area of 120m2, including a kitchen, dining room, spacious living room, and toilet. On the first floor there is a bedroom and a bathroom, on the second floor there are two bedrooms and a bathroom. This unit has an 88-square-meter garden and a garden house that can be converted into a sauna.
All rooms are luxuriously furnished in Istrian style with carefully selected interior details. Each unit has a fireplace to keep warm on winter days. All apartments have a 58m2 swimming pool and summer kitchen for use. The advantage of this property is that it is located in a spacious garden and in a quiet place where tranquility and rest are guaranteed.Custom ID: ALG-2014 Ver más Ver menos Die mittelalterliche Stadt Grožnjan liegt auf einem Hügel, umgeben von Olivenhainen und Weinbergen. Einst eine wichtige Festung und regionales Zentrum Venedigs, ist Grožnjan heute eine Stadt der Künstler und eines der gefragtesten Reiseziele für kreative Ferien. Wie in anderen Städten Istriens sind das mediterrane und das kontinentale Klima eng miteinander verbunden, sodass die Lebensbedingungen äußerst günstig sind.Dieses großzügige Grundstück mit fünf Wohneinheiten befindet sich auf einem Grundstück von 3.160 m2 und die Wohnfläche beträgt 409 m2.Dies ist eine seltene Immobilie auf dem Markt, erbaut im Jahr 1846, und bei einer Komplettrenovierung im Jahr 2020 wurden alle Details des einheimischen istrischen Hauses erhalten, was den Charme dieser Immobilie ausmacht. Die erste Wohnung hat eine Fläche von 60,24 m2, inklusive Küche, Esszimmer, Toilette und Wohnzimmer, mit Zugang zu einem Garten von ca. 30 m2. Über die Innentreppe gelangten wir in die Etage mit zwei Schlafzimmern und einem Badezimmer.Das zweite Haus hat eine Fläche von 40,05 m2, inklusive Küche, Esszimmer, WC und Wohnzimmer mit Zugang zum 50 m2 großen Garten. Über die Innentreppe gelangen wir in den ersten Stock, wo ein Schlafzimmer über ein Badezimmer verfügt.Die 3. Wohnung hat eine Fläche von 78,33 m2, inklusive Küche, Esszimmer, WC und geräumigem Wohnzimmer, mit Zugang zum 100 m2 großen Garten. Über die Innentreppe gelangten wir in die Etage mit zwei Schlafzimmern mit Badezimmern, eines davon mit Zugang zur Terrasse und zum Garten.Das vierte Haus hat eine Fläche von 110,16 m², einschließlich Küche, Esszimmer, Toilette und Wohnzimmer mit Zugang zum 87 m² großen Garten. Über die Innentreppe gelangen wir in den ersten Stock, wo sich ein Badezimmer mit Bad befindet; Im 2. Stock gibt es zwei weitere Schlafzimmer mit Toilette.Die fünfte Wohnung hat eine Fläche von 120 m² und umfasst eine Küche, ein Esszimmer, ein geräumiges Wohnzimmer und eine Toilette. Im ersten Stock gibt es ein Schlafzimmer und ein Badezimmer, im zweiten Stock gibt es zwei Schlafzimmer und ein Badezimmer. Diese Einheit verfügt über einen 88 Quadratmeter großen Garten und ein Gartenhaus, das in eine Sauna umgewandelt werden kann.Alle Zimmer sind luxuriös im istrischen Stil mit sorgfältig ausgewählten Innendetails eingerichtet. Jede Einheit verfügt über einen Kamin, der an Wintertagen für Wärme sorgt. Alle Wohnungen verfügen über einen 58 m² großen Swimmingpool und eine Sommerküche.Der Vorteil dieser Immobilie besteht darin, dass sie sich in einem weitläufigen Garten und an einem ruhigen Ort befindet, an dem Ruhe und Erholung garantiert sind.Immobilien ID: ALG-2014 Srednjovjekovni grad Grožnjan brdo je okruženo maslinicima i vinogradima. Nekad važna utvrda i regionalno središte Venecije, danas je Grožnjan grad umjetnika i jedno od najtraženijih odredišta za kreativan odmor. Kao iu drugim gradovima Istre, mediteranska i kontinentalna klima su usko povezane pa su uvjeti za život vrlo povoljni.Ovo prostrano zemljište sa pet jedinica nalazi se na terenu od 3.160 m2, a stambena površina je 409 m2.Riječ je o rijetkoj nekretnini na tržištu, izgrađenoj 1846. godine, a tijekom potpune obnove 2020. godine sačuvani su svi detalji autohtonog istarskog doma, što je i čar ove nekretnine. Prvi apartman ima površinu od 60,24 m2, uključuje kuhinju, blagovaonicu, wc i dnevni boravak, s izlazom na vrt od cca 30 m2. Unutarnjim stepenicama smo se popeli na kat sa dvije spavaće sobe i jednom kupaonicom.Druga kuća ima površinu od 40,05 m2, uključuje kuhinju, blagovaonicu, WC i dnevni boravak s izlazom na vrt od 50 m2. Unutarnjim stepenicama idemo na prvi kat gdje jedna spavaća soba ima kupaonicu.Treći apartman ima površinu od 78,33 m2, a sastoji se od kuhinje, blagovaonice, WC-a i prostranog dnevnog boravka, s izlazom na 100 m2 prostranog vrta. Unutarnjim stepenicama smo se popeli na kat gdje se nalaze dvije spavaće sobe s kupaonicama, od kojih jedna ima izlaz na terasu i vrt.Četvrta kuća ima površinu 110,16m2, uključuje kuhinju, blagovaonicu, wc i dnevni boravak s izlazom na vrt od 87m2. Unutarnjim stepenicama idemo na prvi kat gdje se nalazi jedna kupaonica s kupaonicom; na 2. katu su još dvije spavaće sobe sa wc-om.5. stan je površine 120m2, a sastoji se od kuhinje, blagovaonice, prostranog dnevnog boravka i wc-a. Na prvom katu se nalazi spavaća soba i kupaonica, na drugom katu dvije spavaće sobe i kupaonica. Ova jedinica ima vrt od 88 četvornih metara i vrtnu kućicu koja se može pretvoriti u saunu.Sve su sobe luksuzno uređene u istarskom stilu s pomno biranim detaljima interijera. Svaka jedinica ima kamin za grijanje u zimskim danima. Svi apartmani imaju bazen od 58m2 i ljetnu kuhinju na korištenje.Prednost ove nekretnine je što se nalazi u prostranoj okućnici i na mirnom mjestu gdje su mir i odmor zagarantirani.Šifra objekta: ALG-2014 La città medievale di Grisignana è una collina circondata da uliveti e vigneti. Un tempo importante fortezza e centro regionale di Venezia, oggi Grisignana è una città di artisti e una delle mete più ambite per le vacanze creative. Come altre città dell'Istria, il clima mediterraneo e continentale sono strettamente correlati, quindi le condizioni di vita sono molto favorevoli.Questo ampio terreno con cinque unità si trova su un terreno di 3.160 m2 e la superficie abitabile è di 409 m2.Questa è una proprietà rara sul mercato, costruita nel 1846, e durante una completa ristrutturazione nel 2020, sono stati preservati tutti i dettagli della casa natale istriana, che è il fascino di questa proprietà. Il primo appartamento ha una superficie di 60,24 mq, comprensivo di cucina, sala da pranzo, wc e soggiorno, con accesso ad un giardino di circa 30 mq. Abbiamo preso le scale interne al piano con due camere da letto e un bagno.La seconda casa ha una superficie di 40,05 mq, comprende cucina, sala da pranzo, WC e soggiorno con accesso al giardino di 50 mq. Prendiamo le scale interne al primo piano, dove una camera da letto ha un bagno.Il 3° appartamento ha una superficie di 78,33 m2, comprende cucina, sala da pranzo, WC e ampio soggiorno, con accesso all'ampio giardino di 100 m2. Abbiamo preso le scale interne al piano con due camere da letto con bagno, una con accesso al terrazzo e giardino.La quarta casa ha una superficie di 110,16 mq, comprende cucina, sala da pranzo, bagno e soggiorno con accesso al giardino di 87 mq. Prendiamo le scale interne al primo piano, dove c'è un bagno con un bagno; al 2° piano ci sono altre due camere da letto con wc.Il 5° appartamento ha una superficie di 120 mq e comprende cucina, sala da pranzo, ampio soggiorno e servizi igienici. Al primo piano troviamo una camera e un bagno, al secondo piano due camere e un bagno. Questa unità ha un giardino di 88 metri quadrati e una casetta da giardino che può essere convertita in sauna.Tutte le camere sono lussuosamente arredate in stile istriano con dettagli interni accuratamente selezionati. Ogni unità ha un camino per riscaldarsi nelle giornate invernali. Tutti gli appartamenti dispongono di una piscina di 58 m2 e di una cucina estiva per l'uso.Il vantaggio di questa proprietà è che si trova in un ampio giardino e in un luogo tranquillo dove la tranquillità e il riposo sono garantiti.Codice immobile: ALG-2014 Средневековый город Грожнян представляет собой холм, окруженный оливковыми рощами и виноградниками. Когда-то важная крепость и региональный центр Венеции, сегодня Грожнян — город художников и одно из самых популярных мест для творческого отдыха. Как и в других городах Истрии, средиземноморский и континентальный климаты тесно связаны между собой, поэтому условия для жизни очень благоприятны.Этот просторный земельный участок с пятью квартирами расположен на участке площадью 3160 м2, а жилая площадь составляет 409 м2.Это редкая недвижимость на рынке, построенная в 1846 году, и во время полной реконструкции в 2020 году были сохранены все детали родного истрийского дома, что является очарованием этой собственности. Первая квартира имеет площадь 60,24 м2, включая кухню, столовую, туалет и гостиную, с выходом в сад площадью около 30 м2. Мы поднялись по внутренней лестнице на этаж с двумя спальнями и одной ванной комнатой.Второй дом имеет площадь 40,05 м2, включая кухню, столовую, туалет и гостиную с выходом в сад площадью 50 м2. По внутренней лестнице поднимаемся на второй этаж, где в одной спальне есть ванная комната.3-я квартира имеет площадь 78,33 м2, включая кухню, столовую, туалет и просторную гостиную с выходом в обширный сад площадью 100 м2. Мы поднялись по внутренней лестнице на этаж с двумя спальнями с ванными комнатами, одна с выходом на террасу и в сад.Четвертый дом имеет площадь 110,16 м2, включая кухню, столовую, туалет и гостиную с выходом в сад площадью 87 м2. Поднимаемся по внутренней лестнице на первый этаж, где есть один санузел с санузлом; на 2 этаже еще две спальни с туалетом.Пятая квартира имеет площадь 120 м2, включая кухню, столовую, просторную гостиную и туалет. На первом этаже находится спальня и ванная комната, на втором этаже две спальни и ванная комната. К услугам гостей сад площадью 88 кв. м и садовый домик, который можно переоборудовать в сауну.Все номера роскошно обставлены в истрийском стиле с тщательно подобранными деталями интерьера. В каждом номере есть камин, чтобы согреться в зимние дни. Во всех квартирах есть бассейн площадью 58 м2 и летняя кухня.Преимущество этой недвижимости в том, что она расположена в просторном саду и в тихом месте, где гарантированы спокойствие и отдых.Идентификатор объекта: ALG-2014 The medieval town of Grožnjan is a hill surrounded by olive groves and vineyards. Once an important fortress and regional center of Venice, today, Grožnjan is a city of artists and one of the most sought-after destinations for creative holidays. Like other cities of Istria, the Mediterranean, and continental climates are closely related, so living conditions are highly favorable.
This spacious land with five units is located on a ground of 3,160 m2, and the living area is 409 m2.
This is a rare property on the market, built in 1846, and during a complete renovation in 2020, all the details of the native Istrian home have been preserved, which is the charm of this property. The first apartment has an area of 60.24 m2, including a kitchen, dining room, toilet, and living room, with access to a garden of about 30 m2. We took the inner stairs to the floor with two bedrooms and one bathroom. The second house has an area of 40.05 m2, including a kitchen, dining room, WC, and living room with access to the 50 m2 garden. We take the inner stairs to the first floor, where one bedroom has a bathroom.
The 3rd apartment has an area of 78.33 m2, including a kitchen, dining room, WC, and spacious living room, with access to the 100 m2 expansive garden. We took the inner stairs to the floor with two bedrooms with bathrooms, one with access to the terrace and garden.
The fourth house has an area of 110.16m2, including a kitchen, dining room, toilet, and living room with access to the 87m2 garden. We take the inner stairs to the first floor, where there is one bathroom with a bathroom; on the 2nd floor, there are two more bedrooms with a toilet.
The 5th apartment has an area of 120m2, including a kitchen, dining room, spacious living room, and toilet. On the first floor there is a bedroom and a bathroom, on the second floor there are two bedrooms and a bathroom. This unit has an 88-square-meter garden and a garden house that can be converted into a sauna.
All rooms are luxuriously furnished in Istrian style with carefully selected interior details. Each unit has a fireplace to keep warm on winter days. All apartments have a 58m2 swimming pool and summer kitchen for use. The advantage of this property is that it is located in a spacious garden and in a quiet place where tranquility and rest are guaranteed.Custom ID: ALG-2014