CARGANDO...
Oficina & Local comercial (En venta)
Referencia:
MGPD-T11839
/ 16268
Referencia:
MGPD-T11839
País:
RO
Provincia:
Centura Est
Ciudad:
Bucuresti
Categoría:
Comercial
Tipo de anuncio:
En venta
Tipo de inmeuble:
Oficina & Local comercial
Subtipo de inmeuble:
Local comercial
Superficie:
3.213 m²
Terreno:
3.452 m²
Dormitorios:
15
Cuartos de baño:
5
Número de plantas:
2
Planta:
1
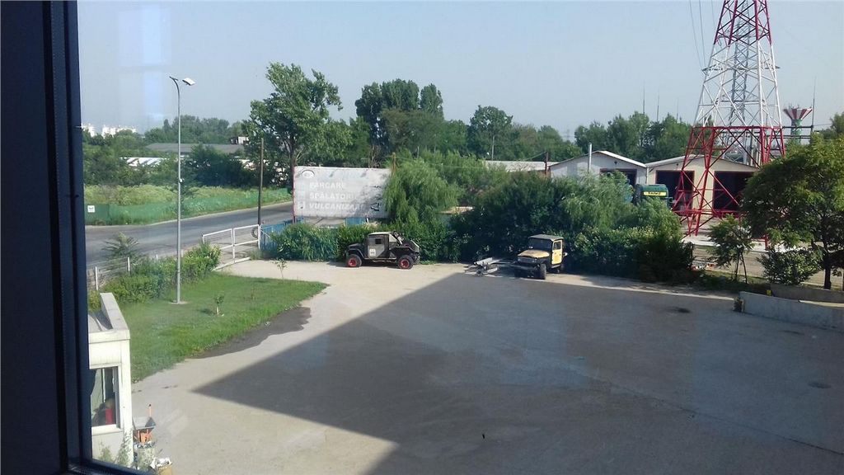
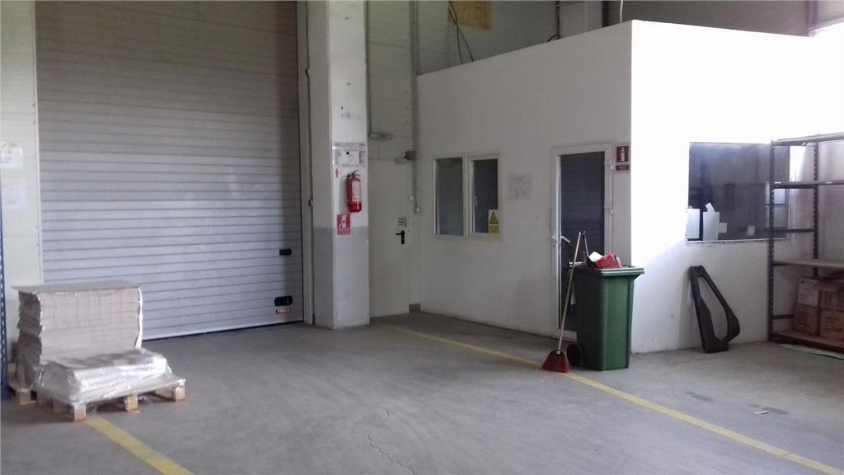
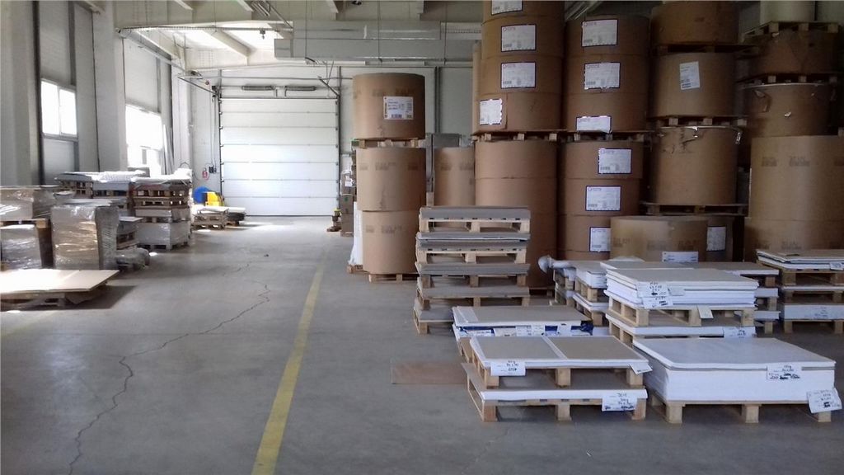
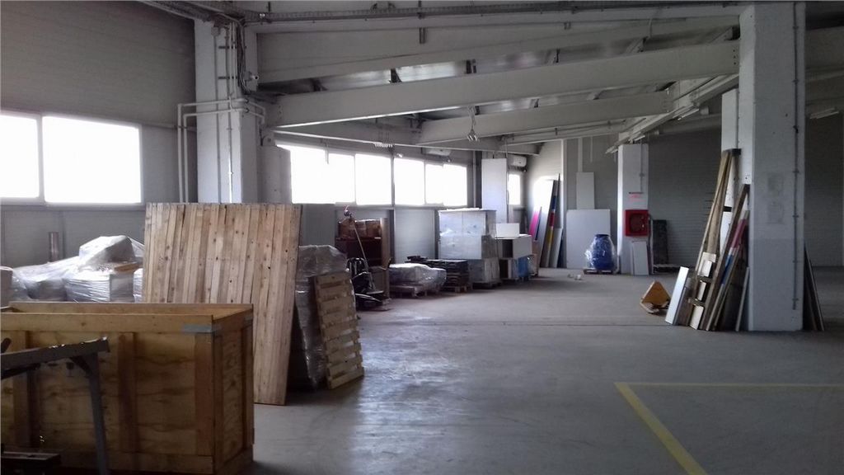





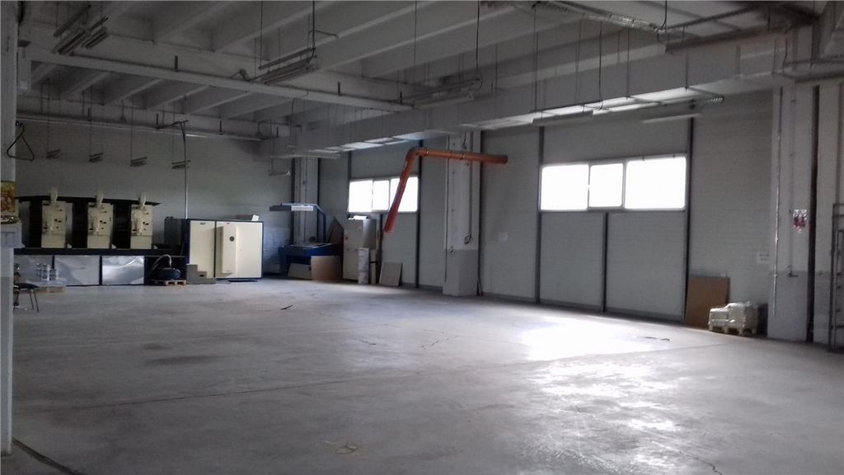
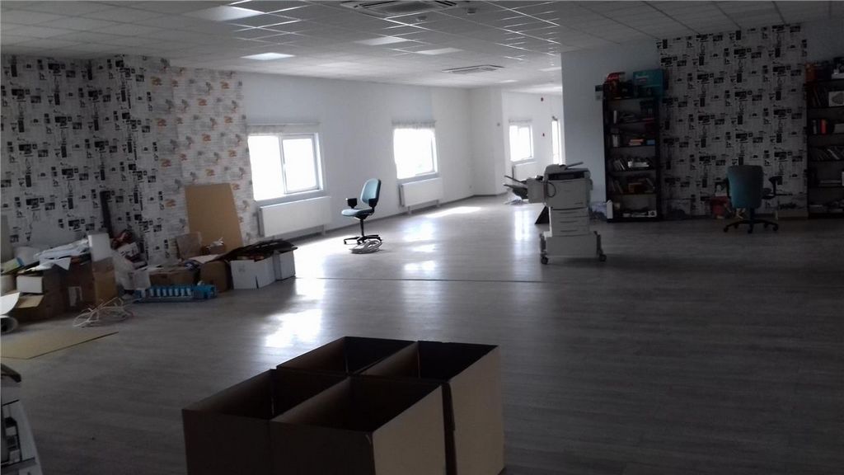
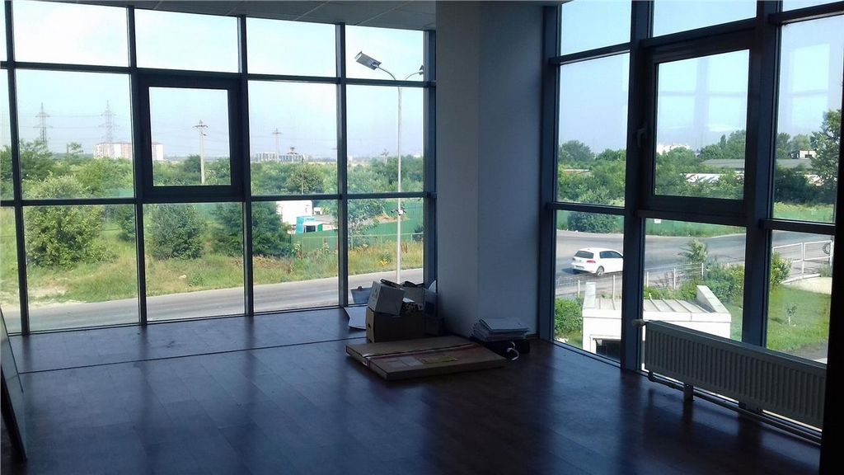
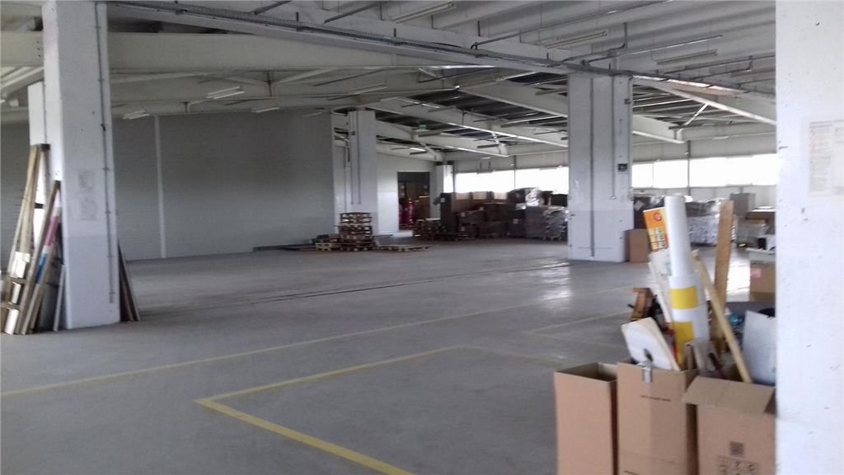
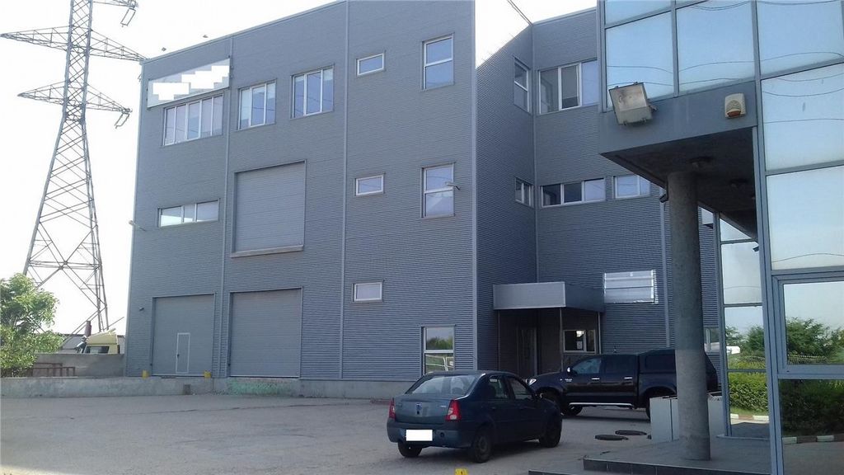
We present a new investment opportunity in an industrial hall, ideal for production activities, industrial services, distribution and trade, logistics warehouse, or transportation center. The property, with a height of G+2F, is located in the eastern area of the Capital, with dual access to the ring road. The production area has a height of 6 meters. The land on which the hall is situated covers 3,452 sqm. The modern hall, built in 2017, has:
- **Constructed area:** 3,370 sqm
- **Usable area:** 3,213 sqm **Features:**
- Heavy-duty freight elevator
- Gates with street access from the ring road
- Private well
- Fire detection and extinguishing system (internal and external hydrants)
- Dedicated fire extinguishing water reserve
- Video surveillance system
- Access control and attendance system
- Climate control system
- Anti-theft alarm
- Water treatment station (chlorination and softening)
- Sectional doors for machinery access
- Reinforced flooring resistant to 3 tons per rack leg
- Raw materials storage
- Freight and passenger elevators
- Water network
- Compressed air network
- Gas and sewage system
- LED interior and exterior lighting
- Guardhouse
- Social spaces for employees
- TIR docking ramps **Utilities:** electricity, water, gas, sewage. Ver más Ver menos Located in Bucuresti.
We present a new investment opportunity in an industrial hall, ideal for production activities, industrial services, distribution and trade, logistics warehouse, or transportation center. The property, with a height of G+2F, is located in the eastern area of the Capital, with dual access to the ring road. The production area has a height of 6 meters. The land on which the hall is situated covers 3,452 sqm. The modern hall, built in 2017, has:
- **Constructed area:** 3,370 sqm
- **Usable area:** 3,213 sqm **Features:**
- Heavy-duty freight elevator
- Gates with street access from the ring road
- Private well
- Fire detection and extinguishing system (internal and external hydrants)
- Dedicated fire extinguishing water reserve
- Video surveillance system
- Access control and attendance system
- Climate control system
- Anti-theft alarm
- Water treatment station (chlorination and softening)
- Sectional doors for machinery access
- Reinforced flooring resistant to 3 tons per rack leg
- Raw materials storage
- Freight and passenger elevators
- Water network
- Compressed air network
- Gas and sewage system
- LED interior and exterior lighting
- Guardhouse
- Social spaces for employees
- TIR docking ramps **Utilities:** electricity, water, gas, sewage.