165.000 EUR
2 dorm
86 m²


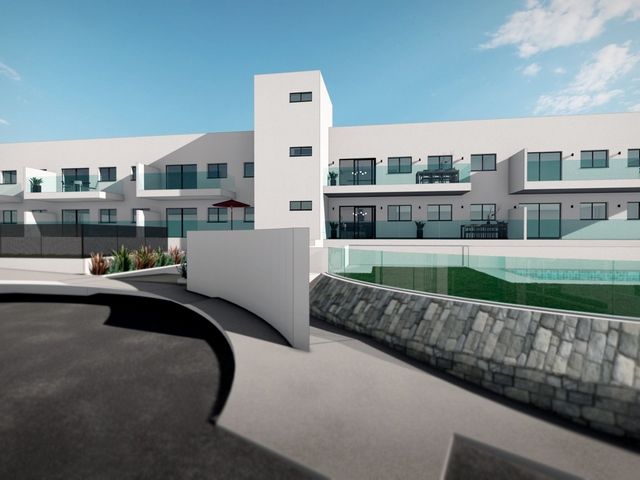
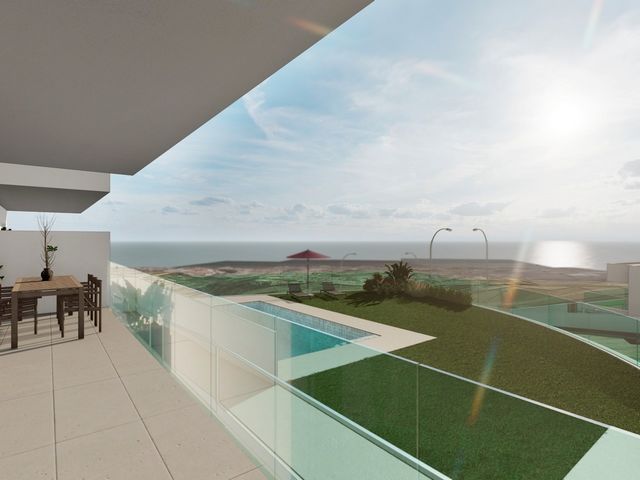
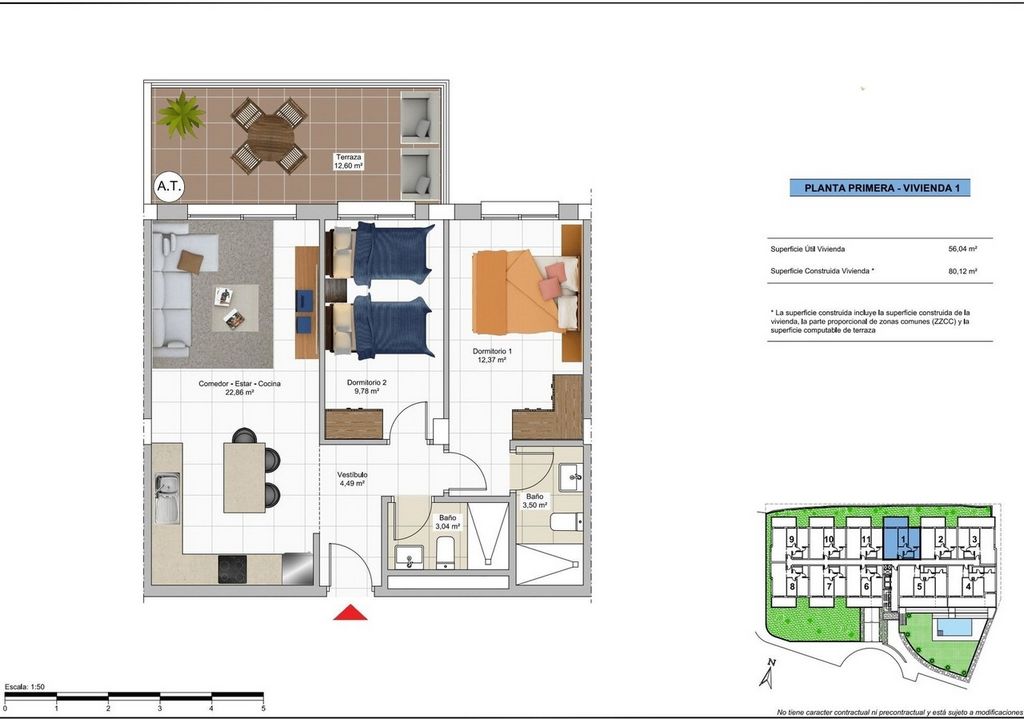


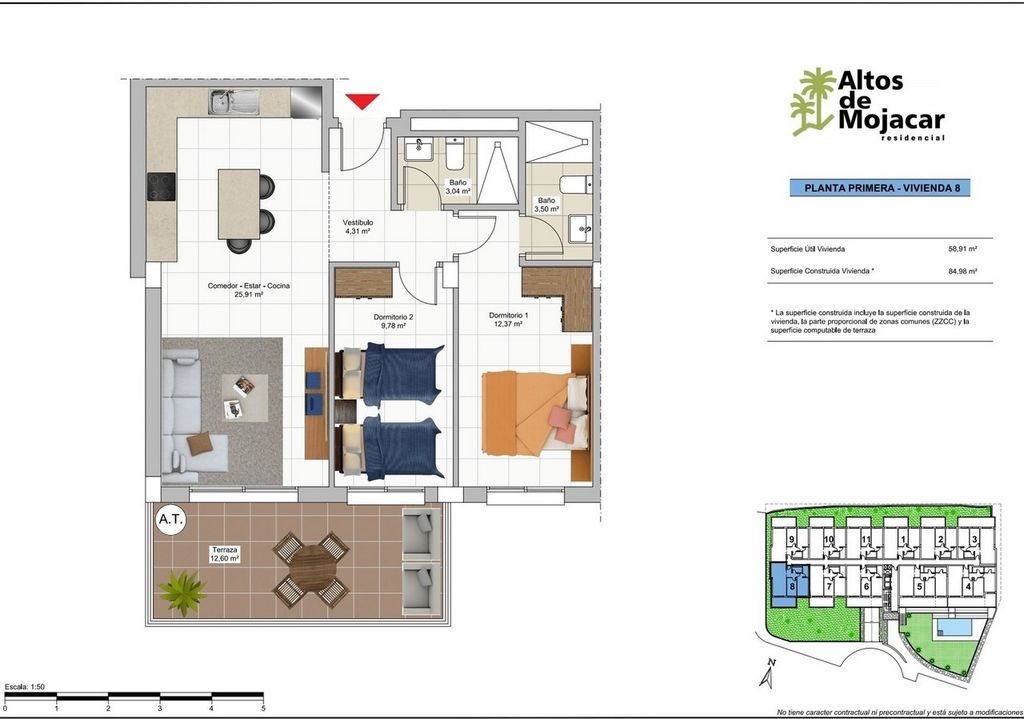
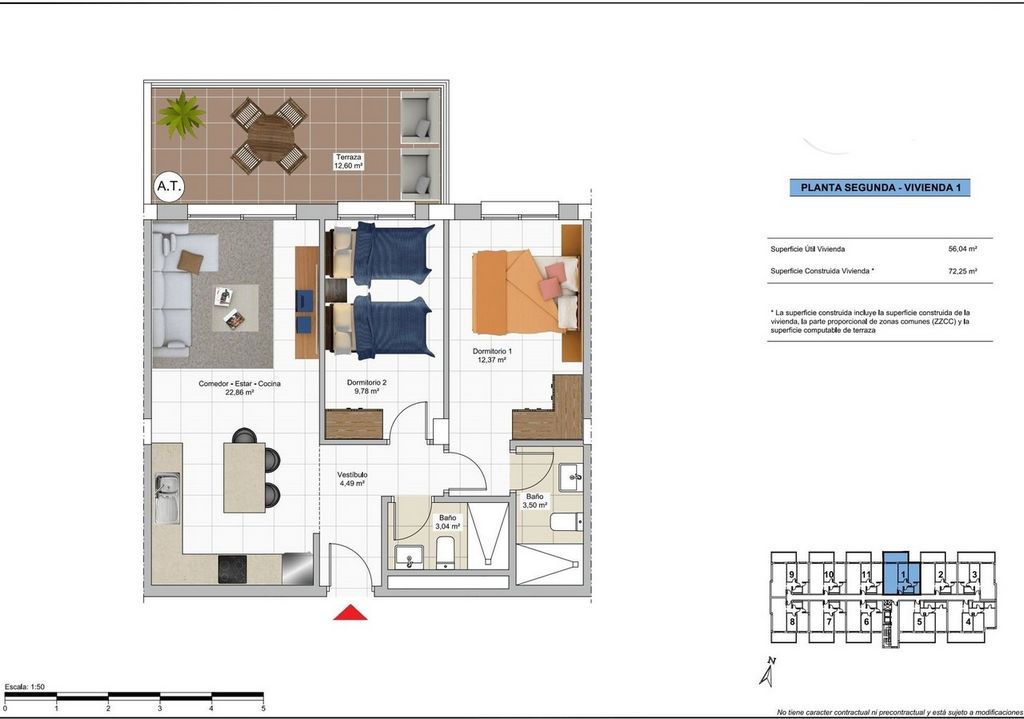

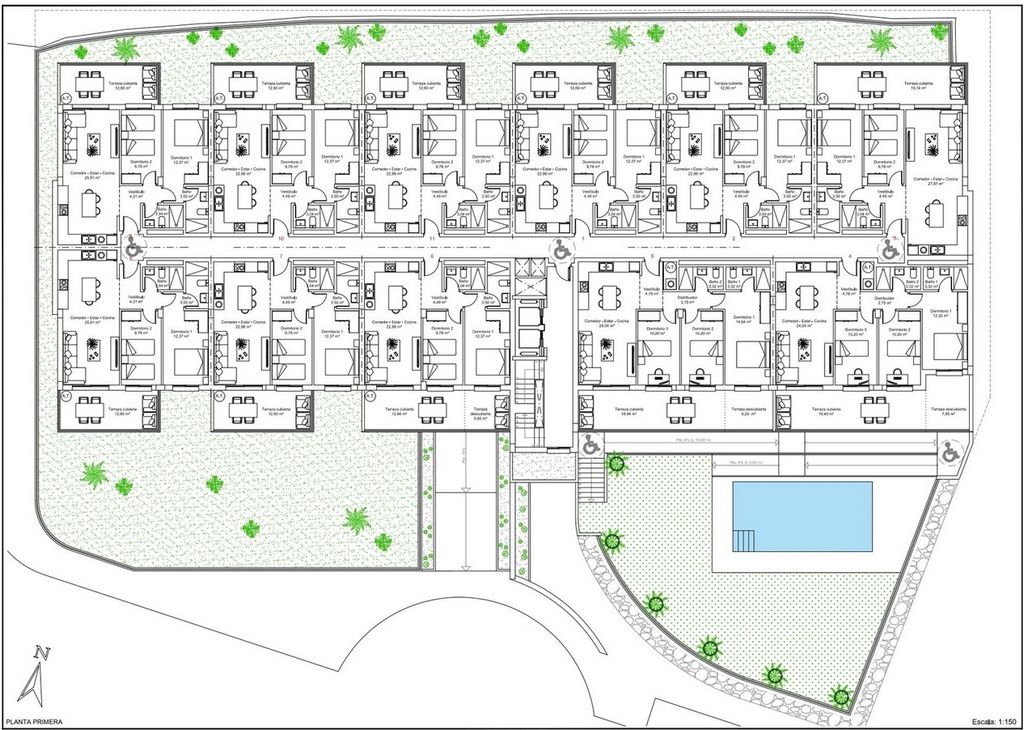
* Construido 74 m² * Parcela 86 m² * Planta baja * Ático * Piscina Comunitario * Red de Agua * Red de Electricidad * Teléfono Posible * Internet Posible * Aire Acondicionado * Terraza Privada * 3 minutos en coche de la playa * 3 minutos en coche de las tiendas Ver más Ver menos 6. ELEKTRIZITÄT • Installation gemäß den elektrotechnischen Niederspannungsvorschriften. • NIESSEN-Markenmechanismen o.ä., die von der Projektleitung zu definieren sind. • Telekommunikationsinstallation gemäß den geltenden Vorschriften. • Telefon und TV/FM-Steckdose im Wohnzimmer, in der Küche, in den Schlafzimmern und auf den Terrassen. • Installation der Video-Gegensprechanlage.7. KLIMATISIERUNG UND LÜFTUNG • Belüftung im gesamten Haus gemäß der Technischen Bauordnung, mit mechanischer Absaugung in Küche und Bad. • Vorinstallation der Klimaanlage im Haus durch Kanäle mit Gittern im Wohnzimmer und in den Schlafzimmern.8. SONSTIGES • Badezimmer mit Waschbecken und Bildschirmen. • LED-Leuchten im Haus, komplett installiert. • Gartenbereiche und Gemeinschaftspool.9. PAKETE MIT GESCHLOSSENEM BUDGET – READY TO LIVE • Möblierte Küche mit hohen und niedrigen Modulen, Arbeitsplatte, Spüle, Wasserhähnen mit einem Hebel und Geräten (Cerankochfeld, Backofen und Dunstabzugshaube). • Klimaanlage komplett installiert für Wohnzimmer-Küche und Schlafzimmer.Kontaktieren Sie uns unter 950 615 388, um dies weiter zu besprechen oder einen Besichtigungstermin zu vereinbaren.
* 2 Schlafzimmer * 2 Bäder * Wohnfläche 74 m² * Grundstückfläche 86 m² * Erdgeschoss * Penthouse * Gemeinschaftspool * Leitungswasser * Stromnetz * Telefon Anschlüss möglich * Internet Anschlüss möglich * Klimaanlage * Private Terrasse * 3 Minuten Fahrt zum Strand * 3 Minuten zu den Geschäften 6. ELECTRICIDAD • Instalación según Reglamento Electrotécnico de Baja Tensión. • Mecanismos de marca NIESSEN o similares, a definir por la Dirección de Proyectos. • Instalación de telecomunicaciones según normativa vigente. • Toma de teléfono y TV/FM en salón, cocina, dormitorios y terrazas. • Instalación de videoportero.7. AIRE ACONDICIONADO Y VENTILACIÓN • Ventilación en toda la vivienda según el Código Técnico de la Edificación, con extracción mecánica en cocina y baños. • Preinstalación de aire acondicionado en el interior de la vivienda mediante conductos con rejillas en salón y dormitorios.8. OTROS • Baños con lavabo y mamparas. • Luces LED en el hogar, totalmente instaladas. • Zonas ajardinadas y piscina comunitaria.9. PACKS CON PRESUPUESTO CERRADO – LISTO PARA VIVIR • Cocina amueblada, con módulos altos y bajos, encimera, fregadero, grifería monomando y electrodomésticos (vitrocerámica, horno y campana extractora). • Máquina de aire acondicionado totalmente instalada para salón-cocina y dormitorios.Póngase en contacto con nosotros en el 950 615 388 para hablar más sobre esto o para concertar una visita al sitio.
* Construido 74 m² * Parcela 86 m² * Planta baja * Ático * Piscina Comunitario * Red de Agua * Red de Electricidad * Teléfono Posible * Internet Posible * Aire Acondicionado * Terraza Privada * 3 minutos en coche de la playa * 3 minutos en coche de las tiendas 6. ELECTRICITÉ • Installation conforme à la réglementation électrotechnique basse tension. • Mécanismes de marque NIESSEN ou similaires, à définir par la Direction du Projet. • Installation de télécommunications selon la réglementation en vigueur. • Prise téléphonique et TV/FM dans le salon, la cuisine, les chambres et les terrasses. • Installation d’un interphone vidéo.7. CLIMATISATION ET VENTILATION • Ventilation dans toute la maison selon le Code Technique du Bâtiment, avec extraction mécanique dans la cuisine et les salles de bains. • Pré-installation de la climatisation à l’intérieur de la maison par des conduits avec grilles dans le salon et les chambres.8. AUTRES • Salles de bains avec meuble lavabo et moustiquaires. • Lumières LED dans la maison, entièrement installées. • Jardins et piscine communautaire.9. PACKS À BUDGET FERMÉ – PRÊT À VIVRE • Cuisine meublée, avec modules hauts et bas, plan de travail, évier, robinetterie monocommande et appareils électroménagers (plaque vitrocéramique, four et hotte aspirante). • Machine de climatisation entièrement installée pour le salon-cuisine et les chambres.Contactez-nous au 950 615 388 pour en discuter plus en détail ou pour organiser une visite du site.
* Superficie de construction 74 m² * Superficie du terrain 86 m² * Rez de chaussée * Auvent * Piscine commune * Eau courante * Alimentation électrique * Téléphone possible * Internet possible * Climatisation * Terrasse privée * 3 minutes en voiture de la plage * 3 minutes en voiture des magasins 6. ELEKTRICITEIT • Installatie volgens de elektrotechnische voorschriften voor laagspanning. • NIESSEN merkmechanismen of vergelijkbaar, te bepalen door het projectmanagement. • Telecommunicatie-installatie volgens de huidige regelgeving. • Telefoon en TV/FM-aansluiting in woonkamer, keuken, slaapkamers en terrassen. • Installatie van video-intercom.7. AIRCONDITIONING EN VENTILATIE • Ventilatie in de gehele woning volgens het Technisch Bouwbesluit, met mechanische afzuiging in keuken en badkamers. • Pre-installatie van airconditioning in het huis via kanalen met roosters in de woonkamer en slaapkamers.8. OVERIGE • Badkamers met wastafelmeubel en schermen. • LED-verlichting in huis, volledig geïnstalleerd. • Tuinen en gemeenschappelijk zwembad.9. PACKS MET GESLOTEN BUDGET – KLAAR OM TE LEVEN • Ingerichte keuken, met hoge en lage modules, aanrechtblad, spoelbak, kranen met één hendel en apparatuur (keramische kookplaat, oven en afzuigkap). • A/C-machine volledig geïnstalleerd voor woonkamer-keuken en slaapkamers.Neem contact met ons op via 950 615 388 om dit verder te bespreken of om een bezichtiging van de site te regelen.
* Bebouwde 74 m² * Grond 86 m² * Begane grond * Penthouse * Gemeenschappelijk zwembad * Openbaar waternet * Elektriciteit aangesloten op het netwerk * Telefoon mogelijk * Internet mogelijk * Airco * Privé terras * 3 minuten rijden naar het strand * 3 minuten rijden naar de winkels In collaboration with our Spanish collaborators, we are pleased to inform you of the upcoming construction of a Residential apartments in Mojacar.It is in an unbeatable location, consisting of 22 apartments with 2 bedrooms and 2 bathrooms (for those apartments and town houses with 3 bedrooms and 2 bathrooms, see our reference E189 and E185), offering large terraces, parking space and storage room, garden areas and swimming pool, just 600 m from the beach and very close to Mercadona, health centre and shopping centre.The apartments are available on two fases.In Fase 1 - prices range from 176,000€ to 207,000€In Fase 2 - prices range from 176,000€ to 204,000€Prices start from 176,000€ for the apartment with an obligatory purchase of an underground garage (15,000€) and secure storage room (between 8-15,000€)There are five different plans for the two bedroom apartments, as shown. 1.- The start of the work will be scheduled for the first quarter of 2025.2.- Clients must necessarily purchase a home, space and storage room and the payment method will be as follows:2.1.-A reservation of €10,000 VAT included will be signed with interested clients.2.2.-Once 50% of the properties in reserve have been obtained, the promoter financing and start of work will be obtained; Therefore, the purchase and sale contract will be signed with the reservist clients, with a delivery of 10% VAT included.2.3.-The purchase and sale contract will specify that the rest (20%) until 30% is completed will be carried out by direct debit in 4 instalments from the beginning of the work: -The 1st at 6 months and/or completion of structure.The 2nd at 10 months and/or completion of partitions.The 3rd at 15 months and/or termination of coverage.The 4th with obtaining the end of the work.3.- The expected delivery date will be 24 months once the work has begun.HIGH QUALITY MEMORY OF MOJACAR RESIDENTIAL PLOT 23 - 22 HOMES, GARAGES AND STORAGE ROOMS1. FOUNDATION AND STRUCTURE • Foundation, retaining walls and reinforced concrete/mixed structure calculated according to Seismic-Resistant Construction Standard (NCSE-02).2. MASONRY AND ROOFING • Exterior enclosure using a nasturtium made of brick or concrete block, air chamber, thermo-acoustic insulation and plate partitions of laminated plaster type “Pladur”, in accordance with the Technical Building Code. • Division between homes executed according to the technical specifications of the Technical building Code. • Interior divisions of homes using laminated plasterboard partitions “Pladur” type. • Acoustic insulation according to the Technical Building Code. • Thermal insulation according to the Technical Building Code. • Cover composed of slope formation, polymeric asphalt sheet of 4 kg., thermal insulation and protection using geotextile, with aggregate washed in non-passable roofs and tiled floors on passable roofs, (guarantee 10 years), in accordance with the Technical Building Code.3. COATINGS, FLOORING AND TILING • Exterior coating using a monolayer or similar, with stone details defined by the Project Management. • Interior covering of the home using laminated plaster panels. “Pladur”. • House flooring using top quality floating flooring from the brand Porcelain or similar and white lacquered skirting board, to be defined by the Management Optional. • Bathroom flooring using top quality stoneware from the Porcelanosa brand or similar, to be defined by the Project Management. • Bathroom tiling with top quality Porcelanosa brand tiles or similar, to be defined by the Project Management. • Rest of walls and ceilings painted with smooth paint, color to be defined by Management Optional.4. CARPENTRY • Access door to the home, equipped with security hardware, anchor points and optical sight. • White lacquered passage doors. Stainless steel hardware, circular rosette, gasket of waterproof rubber in rebate, 9 cm straight flashing. • Exterior carpentry in PVC with thermal bridge break, with double CLIMALIT glazing or similar, with incorporated hooding, shutters aluminium. • Motorized blinds in living room. 5. PLUMBING • Embedded interior installation of cross-linked polyethylene pipe or similar, to defined by the optional management. • Single-lever taps from the Roca brand or similar, to be defined by Management Optional. • Roca or similar brand toilets, to be defined by the Project Management. • Installation of domestic hot water (ACS) using aerothermal equipment. low consumption, according to the CTE.6. ELECTRICITY • Installation according to Low Voltage Electrotechnical Regulations. • NIESSEN brand mechanisms or similar, to be defined by the Project Management. • Telecommunications installation according to current regulations. • Telephone and TV/FM socket in living room, kitchen, bedrooms and terraces. • Video intercom installation.7. AIR CONDITIONING AND VENTILATION • Ventilation throughout the home according to the Technical Building Code, with mechanical extraction in kitchen and bathrooms. • Pre-installation of air conditioning inside the home through ducts with grilles in living room and bedrooms.8. OTHERS • Bathrooms with sink cabinet and screens. • LED lights in the home, fully installed. • Garden areas and community pool.9. PACKS WITH CLOSED BUDGET – READY TO LIVE • Furnished kitchen, with high and low modules, countertop, sink, taps single lever and appliances (ceramic hob, oven and hood extractor). • A/C machine fully installed for living room-kitchen and bedrooms.Contact us on 950 615 388 to discuss this further or to arrange a viewing of the site.
* Build Size 74 m² * Plot Size 86 m² * Ground floor * Penthouse * Communal Pool * Mains Water * Mains Electric * Telephone Possible * Internet Possible * Air Conditioning * Private Terrace * 3 minutes drive to the beach * 3 minutes drive to the shops