1.950.000 EUR
1.750.000 EUR
176 m²
1.550.000 EUR
1.600.000 EUR
4 dorm
208 m²
1.670.000 EUR
1.890.000 EUR
4 dorm
203 m²
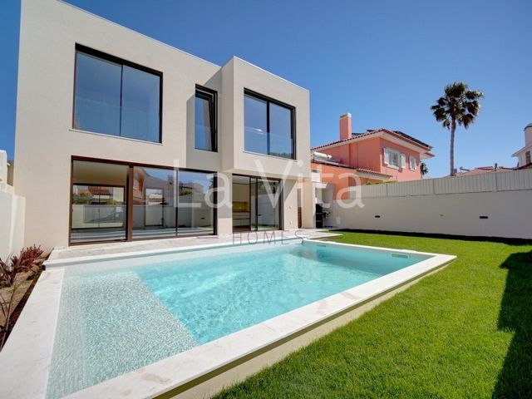
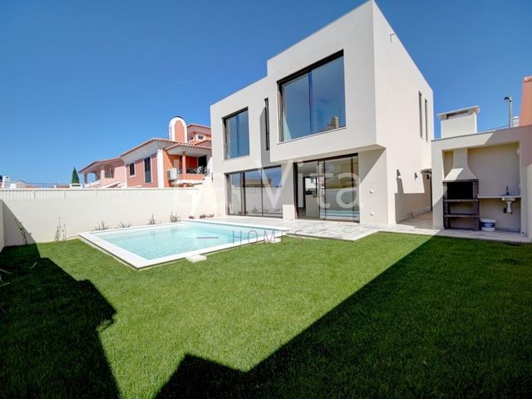



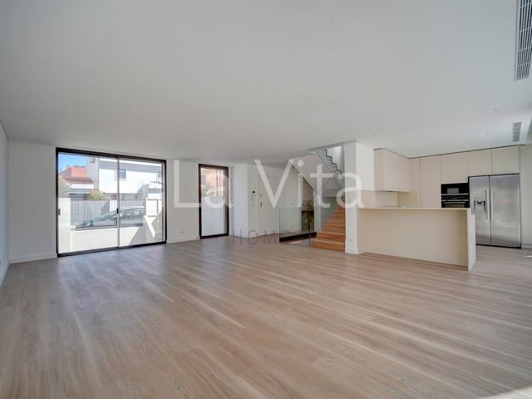
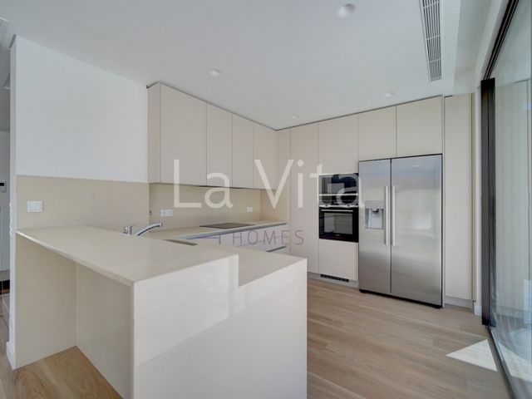
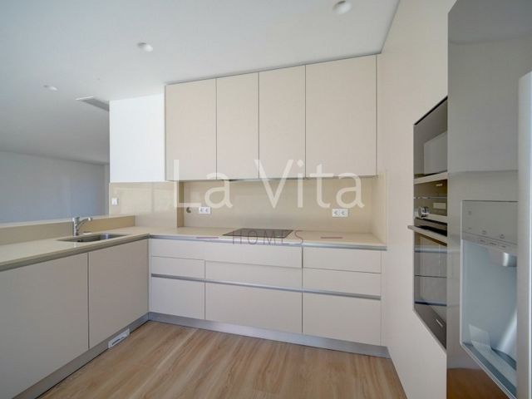



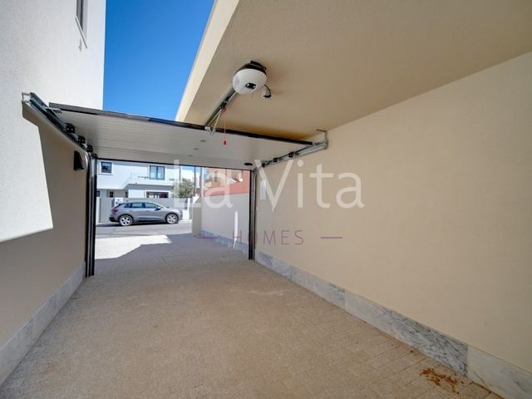
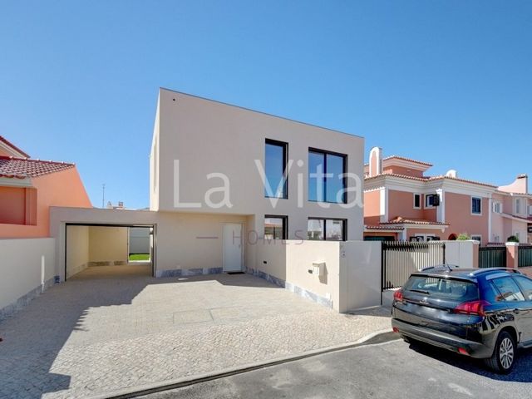


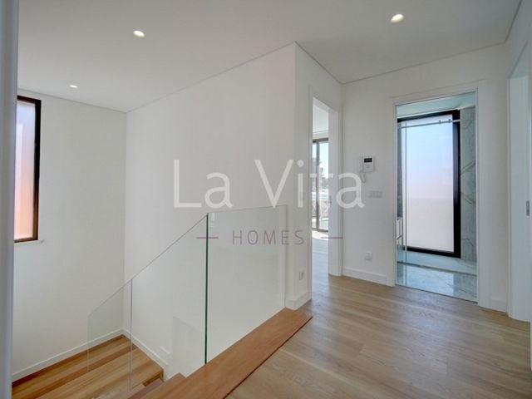



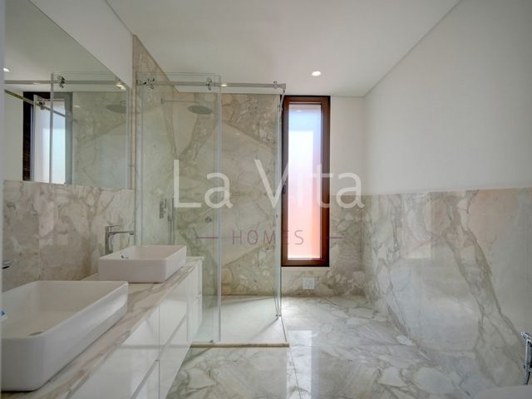


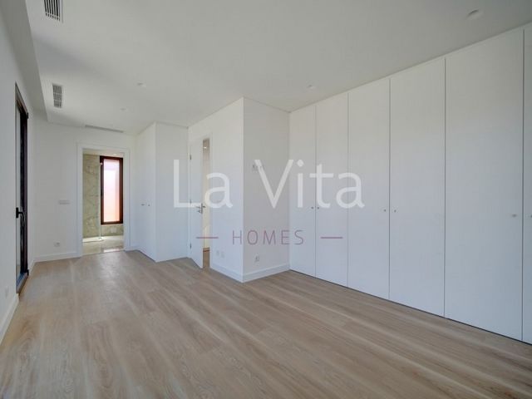


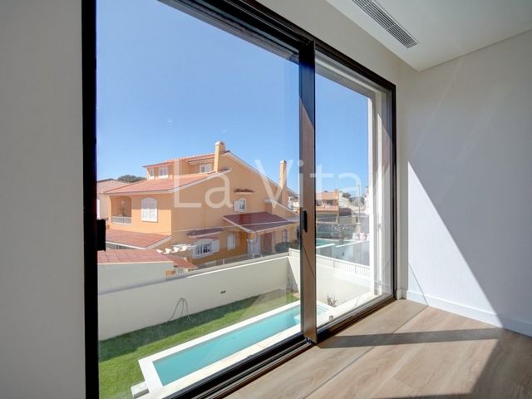

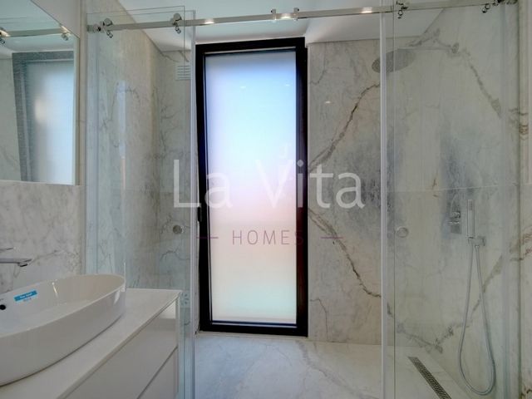
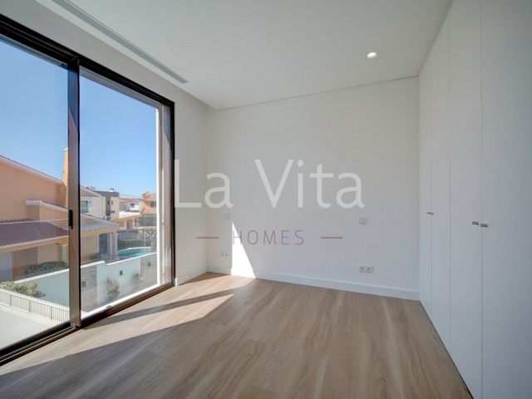





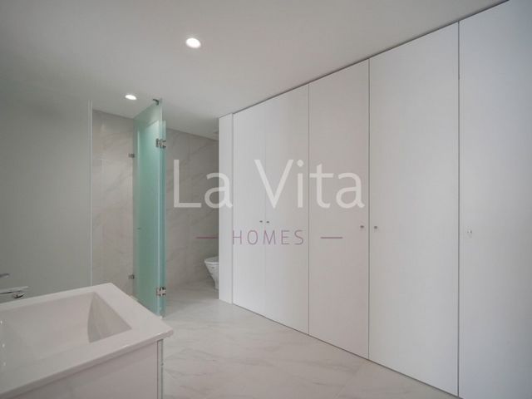


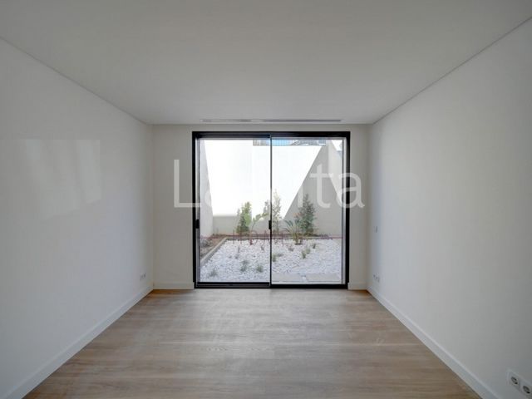
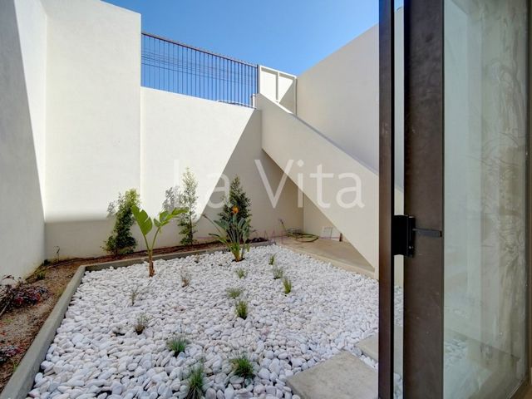

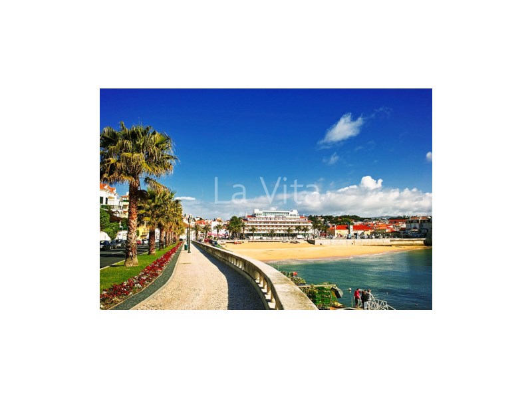


Ref. 6259
Categoría Energética: A+
#ref:6259 Ver más Ver menos Haus mit 4 Schlafzimmern, in Aldeia de Juso, Cascais.Haus mit zeitgenössischer Architektur, mit Swimmingpool und Garten, gelegen zwischen den Bergen und dem Meer, ganz in der Nähe der Autobahnen A5 und A16.Mit einer Baufläche von 294m2 erstreckt sich das Haus über 3 Etagen und besteht aus:Erdgeschoss: Wohnzimmer (45,06 m2) nach Süden ausgerichtet, mit Zugang zum Swimmingpool und Garten mit Grill; Voll ausgestattete Küche (10,30 m2); Soziales WC.Obergeschoss: Schlafzimmerflur mit Garderobe (6,55 m2); Master-Suite (19,73 m2) mit begehbarem Kleiderschrank und Toilette (6,29 m2): Schlafzimmer (13,18 m2); Schlafzimmer (11,99 m2); WC in den Zimmern mit Duschwanne und Fenster.Untergeschoss (Keller): Suite (16,24 m²) mit Zugang zur Terrasse (18,40 m²); Waschküche (4,94 m2) ausgestattet; Büro/Fitnessstudio (7,65 m2).Boxgarage für ein Auto und zwei Außenparkplätze, Pool-Maschinenraum, Grill, Swimmingpool (26,43 m2) und Garten.Gebaut mit den hochwertigsten Oberflächen, erfüllt es alle thermischen, akustischen und energetischen Anforderungen und ermöglicht hervorragendes Licht, Wohnkomfort und Energieeinsparungen, Sonnenkollektoren, Klimaanlage, voll ausgestattete Küche, Zentralstaubsauger, Garten mit Rasen und automatischer Bewässerung, Swimmingpool, doppelt verglaste Fenster und elektrische Rollläden.Energieeffizienzklasse A+
Ref. 6259
Energiekategorie: A+
#ref:6259 Casa de 4 dormitorios, en Aldeia de Juso, Cascais.Casa de arquitectura contemporánea, con piscina y jardín, situada entre la montaña y el mar, muy cerca del acceso a las autopistas A5 y A16.Con una superficie de construcción de 294m2, la casa se distribuye en 3 plantas y consta de:Planta baja: Salón (45,06m2) orientado al sur, con acceso a la piscina y jardín con barbacoa; Cocina totalmente equipada (10,30m2); WC sociales.Planta superior: Salón dormitorio con armario empotrado (6,55 m2); Suite principal (19,73 m2) con vestidor y aseo (6,29 m2): Dormitorio (13,18 m2); Dormitorio (11,99 m2); WC en las habitaciones con plato de ducha y ventana.Planta inferior (sótano): Suite (16,24m2) con acceso a patio (18,40m2); Cuarto de lavado (4,94m2) equipado; Oficina/gimnasio (7,65m2).Garaje box para un coche y dos plazas de aparcamiento exterior, piscina, sala de máquinas, barbacoa, piscina (26,43 m2) y jardín.Construida con acabados de la mejor calidad, cumple con todos los requisitos térmicos, acústicos y energéticos, permitiendo una excelente luminosidad, confort de vida y ahorro energético, paneles solares, aire acondicionado, cocina totalmente equipada, aspiración centralizada, jardín con césped y riego automático, piscina, Ventanas de doble acristalamiento y persianas eléctricas.Calificación energética A+
Ref. 6259
Categoría Energética: A+
#ref:6259 Maison de 4 chambres, à Aldeia de Juso, Cascais.Maison à l'architecture contemporaine, avec piscine et jardin, située entre montagne et mer, tout proche des accès aux autoroutes A5 et A16.D'une superficie de construction de 294m2, la maison est répartie sur 3 étages et se compose de :Rez-de-chaussée : Séjour (45,06m2) exposé sud, avec accès à la piscine et jardin avec barbecue ; Cuisine entièrement équipée (10,30m2) ; WC sociaux.Étage supérieur : Hall de chambre avec placard (6,55 m2) ; Suite parentale (19,73 m2) avec dressing et toilettes (6,29 m2) : Chambre (13,18 m2) ; Chambre (11,99 m2) ; WC dans les chambres avec receveur de douche et fenêtre.Étage inférieur (sous-sol) : Suite (16,24 m2) avec accès au patio (18,40 m2) ; Buanderie (4,94m2) équipée ; Bureau/salle de sport (7,65m2).Garage box pour une voiture et deux places de parking extérieures, salle des machines piscine, barbecue, piscine (26,43 m2) et jardin.Construit avec des finitions de la meilleure qualité, il répond à toutes les exigences thermiques, acoustiques et énergétiques, permettant une excellente luminosité, un confort de vie et des économies d'énergie, panneaux solaires, climatisation, cuisine entièrement équipée, aspirateur central, jardin avec pelouse et arrosage automatique, piscine, Fenêtres double vitrage et volets électriques.Classe énergétique A+
Réf.6259
Performance Énergétique: A+
#ref:6259 4 bedroom house, in Aldeia de Juso, Cascais.House with contemporary architecture, with swimming pool and garden, located between the mountains and the sea, very close to access to the A5 and A16 motorways.With a construction area of 294m2, the house is spread over 3 floors and consists of:Ground floor: Living room (45.06m2) facing south, with access to the swimming pool and garden with barbecue; Fully equipped kitchen (10.30m2); Social WC.Upper floor: Bedroom hall with wardrobe (6.55 m2); Master suite (19.73 m2) with walk-in closet and toilet (6.29 m2): Bedroom (13.18 m2); Bedroom (11.99 m2); WC in the rooms with shower tray and window.Lower floor (basement): Suite (16.24m2) with access to patio (18.40m2); Laundry room (4.94m2) equipped; Office/gym (7.65m2).Box garage for one car and two outdoor parking spaces, pool engine room, barbecue, swimming pool (26.43 m2) and garden.Built with the best quality finishes, it meets all thermal, acoustic and energy requirements, allowing excellent light, living comfort and energy savings, solar panels, air conditioning, fully equipped kitchen, central vacuum, garden with lawn and automatic irrigation, swimming pool , double-glazed windows and electric shutters.A+ energy rating
Ref. 6259
Energy Rating: A+
#ref:6259 Haus mit 4 Schlafzimmern, in Aldeia de Juso, Cascais.Haus mit zeitgenössischer Architektur, mit Swimmingpool und Garten, gelegen zwischen den Bergen und dem Meer, ganz in der Nähe der Autobahnen A5 und A16.Mit einer Baufläche von 294m2 erstreckt sich das Haus über 3 Etagen und besteht aus:Erdgeschoss: Wohnzimmer (45,06 m2) nach Süden ausgerichtet, mit Zugang zum Swimmingpool und Garten mit Grill; Voll ausgestattete Küche (10,30 m2); Soziales WC.Obergeschoss: Schlafzimmerflur mit Garderobe (6,55 m2); Master-Suite (19,73 m2) mit begehbarem Kleiderschrank und Toilette (6,29 m2): Schlafzimmer (13,18 m2); Schlafzimmer (11,99 m2); WC in den Zimmern mit Duschwanne und Fenster.Untergeschoss (Keller): Suite (16,24 m²) mit Zugang zur Terrasse (18,40 m²); Waschküche (4,94 m2) ausgestattet; Büro/Fitnessstudio (7,65 m2).Boxgarage für ein Auto und zwei Außenparkplätze, Pool-Maschinenraum, Grill, Swimmingpool (26,43 m2) und Garten.Gebaut mit den hochwertigsten Oberflächen, erfüllt es alle thermischen, akustischen und energetischen Anforderungen und ermöglicht hervorragendes Licht, Wohnkomfort und Energieeinsparungen, Sonnenkollektoren, Klimaanlage, voll ausgestattete Küche, Zentralstaubsauger, Garten mit Rasen und automatischer Bewässerung, Swimmingpool, doppelt verglaste Fenster und elektrische Rollläden.Energieeffizienzklasse A+
Ref. 6259
Energiekategorie: A+
#ref:6259 Moradia Nova T4, na Aldeia de Juso, Cascais.Moradia de arquitetura contemporânea, com piscina e jardim, situada entre a serra e o mar, muito proxima dos acessos ás auto estradas A5 e A16.Com uma área de construção de 294m2 a moradia está distribuída por 3 pisos e é composta por:Piso térreo: Sala (45,06m2) orientada a sul, com acesso à piscina e jardim com churrasqueira; Cozinha totalmente equipada (10,30m2); WC social.Piso superior: Hall dos quartos com roupeiro (6,55m2); Master suíte (19,73m2) com walk-in closet e WC (6,29 m2): Quarto (13,18m2); Quarto (11,99 m2); WC de apoio aos quartos com base de duche e janela.Piso inferior (cave): Suíte (16,24m2) com acesso a pátio (18,40m2); Lavandaria (4,94m2) equipada; Escritório/ginásio (7,65m2).Garagem box para um carro e dois parqueamentos exteriores, casa das máquinas da piscina, churrasqueira, piscina (26,43m2) e jardim.Construída com acabamentos da melhor qualidade, cumpre com todos os requisitos térmicos, acústicos e energéticos, permitindo uma excelente luminosidade, conforto habitacional e poupança energética, painéis solares, ar condicionado, cozinha totalmente equipada, aspiração central, jardim com relva e rega automática, piscina, janelas com vidros duplos e estores elétricos.Classificação energética A+
Ref. 62594 bedroom house, in Aldeia de Juso, Cascais.House with contemporary architecture, with swimming pool and garden, located between the mountains and the sea, very close to access to the A5 and A16 motorways.With a construction area of 294m2, the house is spread over 3 floors and consists of:Ground floor: Living room (45.06m2) facing south, with access to the swimming pool and garden with barbecue; Fully equipped kitchen (10.30m2); Social WC.Upper floor: Bedroom hall with wardrobe (6.55 m2); Master suite (19.73 m2) with walk-in closet and toilet (6.29 m2): Bedroom (13.18 m2); Bedroom (11.99 m2); WC in the rooms with shower tray and window.Lower floor (basement): Suite (16.24m2) with access to patio (18.40m2); Laundry room (4.94m2) equipped; Office/gym (7.65m2).Box garage for one car and two outdoor parking spaces, pool engine room, barbecue, swimming pool (26.43 m2) and garden.Built with the best quality finishes, it meets all thermal, acoustic and energy requirements, allowing excellent light, living comfort and energy savings, solar panels, air conditioning, fully equipped kitchen, central vacuum, garden with lawn and automatic irrigation, swimming pool , double-glazed windows and electric shutters.A+ energy rating
Ref. 6259
Categoria Energética: A+
#ref:6259 4 bedroom house, in Aldeia de Juso, Cascais.House with contemporary architecture, with swimming pool and garden, located between the mountains and the sea, very close to access to the A5 and A16 motorways.With a construction area of 294m2, the house is spread over 3 floors and consists of:Ground floor: Living room (45.06m2) facing south, with access to the swimming pool and garden with barbecue; Fully equipped kitchen (10.30m2); Social WC.Upper floor: Bedroom hall with wardrobe (6.55 m2); Master suite (19.73 m2) with walk-in closet and toilet (6.29 m2): Bedroom (13.18 m2); Bedroom (11.99 m2); WC in the rooms with shower tray and window.Lower floor (basement): Suite (16.24m2) with access to patio (18.40m2); Laundry room (4.94m2) equipped; Office/gym (7.65m2).Box garage for one car and two outdoor parking spaces, pool engine room, barbecue, swimming pool (26.43 m2) and garden.Built with the best quality finishes, it meets all thermal, acoustic and energy requirements, allowing excellent light, living comfort and energy savings, solar panels, air conditioning, fully equipped kitchen, central vacuum, garden with lawn and automatic irrigation, swimming pool , double-glazed windows and electric shutters.A+ energy rating
Ref. 6259
Energy Rating: A+
#ref:6259 4 bedroom house, in Aldeia de Juso, Cascais.House with contemporary architecture, with swimming pool and garden, located between the mountains and the sea, very close to access to the A5 and A16 motorways.With a construction area of 294m2, the house is spread over 3 floors and consists of:Ground floor: Living room (45.06m2) facing south, with access to the swimming pool and garden with barbecue; Fully equipped kitchen (10.30m2); Social WC.Upper floor: Bedroom hall with wardrobe (6.55 m2); Master suite (19.73 m2) with walk-in closet and toilet (6.29 m2): Bedroom (13.18 m2); Bedroom (11.99 m2); WC in the rooms with shower tray and window.Lower floor (basement): Suite (16.24m2) with access to patio (18.40m2); Laundry room (4.94m2) equipped; Office/gym (7.65m2).Box garage for one car and two outdoor parking spaces, pool engine room, barbecue, swimming pool (26.43 m2) and garden.Built with the best quality finishes, it meets all thermal, acoustic and energy requirements, allowing excellent light, living comfort and energy savings, solar panels, air conditioning, fully equipped kitchen, central vacuum, garden with lawn and automatic irrigation, swimming pool , double-glazed windows and electric shutters.A+ energy rating
Ref. 6259
Energy Rating: A+
#ref:6259