CARGANDO...
Vilobí d'Onyar - Casa y vivienda unifamiliar se vende
565.000 EUR
Casa y Vivienda unifamiliar (En venta)
Referencia:
GMSY-T174
/ w-02ukwj
Referencia:
GMSY-T174
País:
ES
Provincia:
Girona
Ciudad:
Vilobí d'Onyar
Categoría:
Residencial
Tipo de anuncio:
En venta
Tipo de inmeuble:
Casa y Vivienda unifamiliar
Subtipo de inmeuble:
Casa de madera
Superficie:
220 m²
Terreno:
951 m²
Dormitorios:
4
Cuartos de baño:
3
Garajes:
1


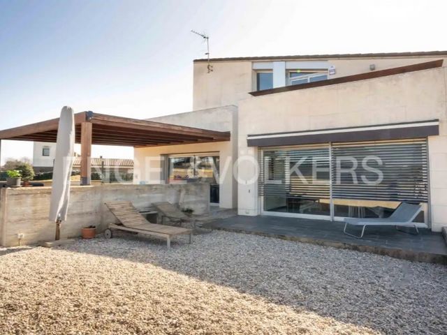

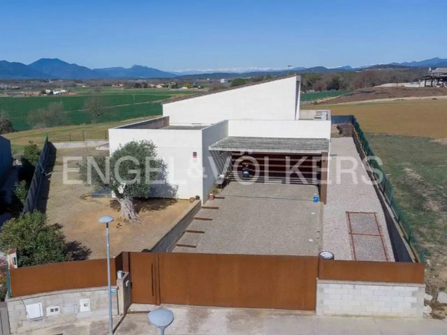

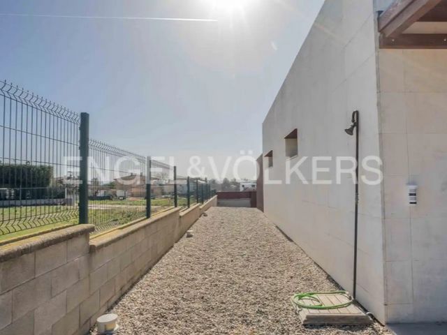
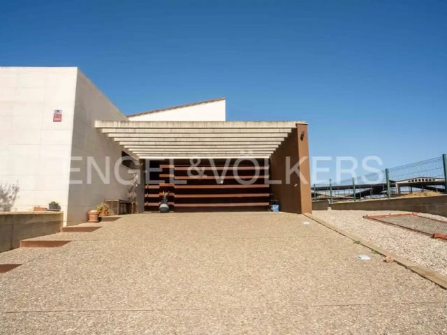
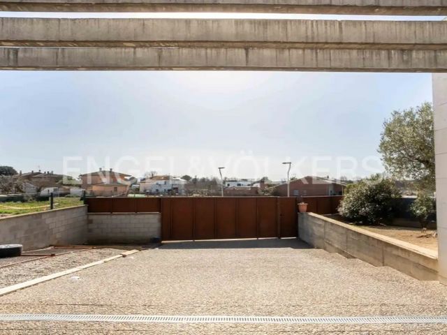
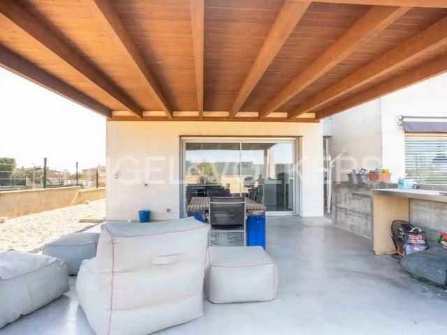
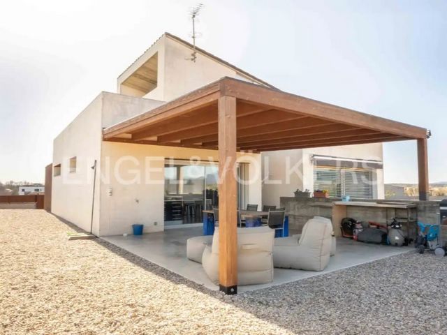


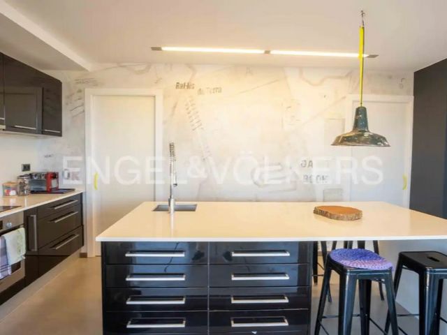
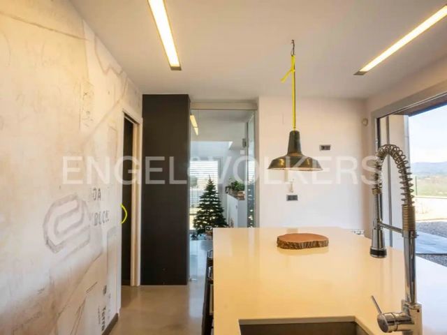
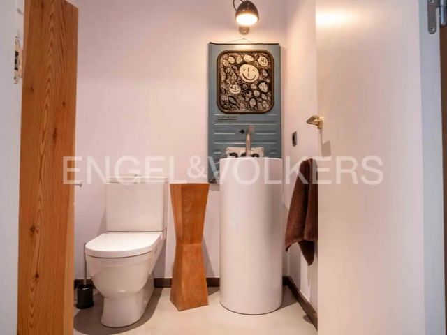
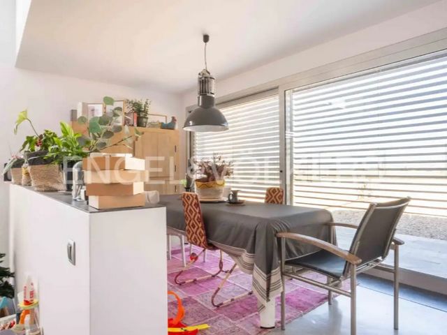
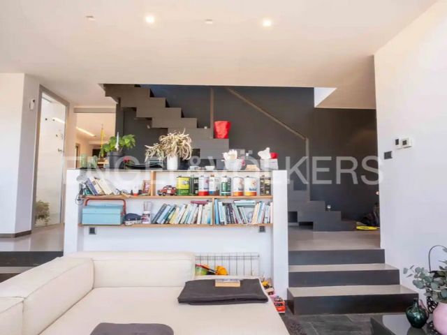
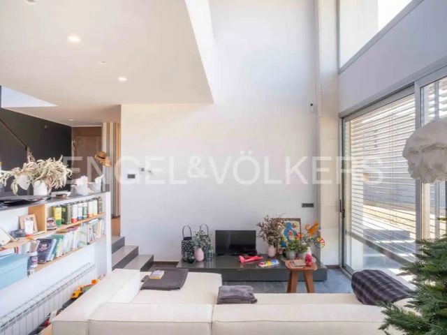
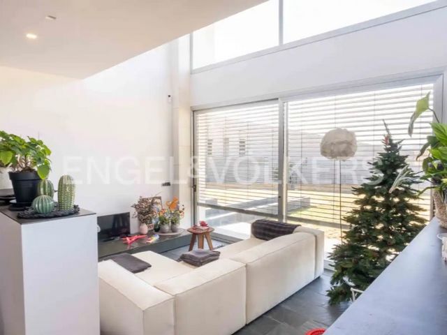
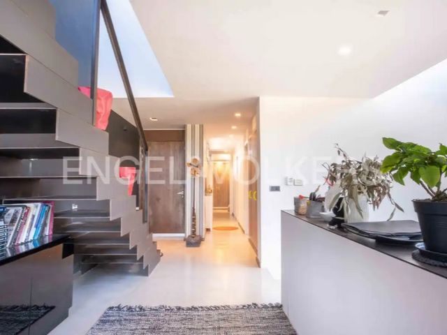
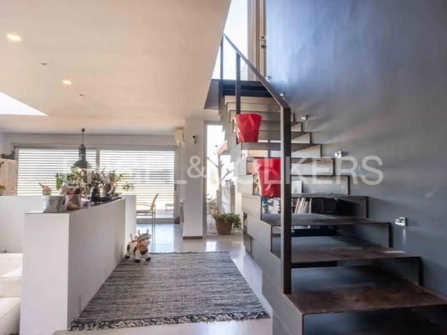

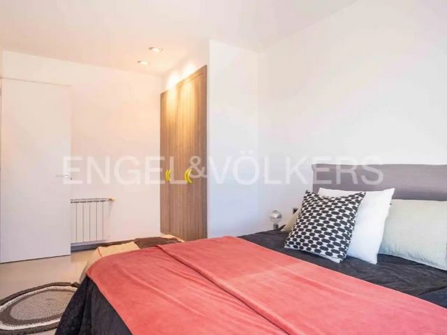

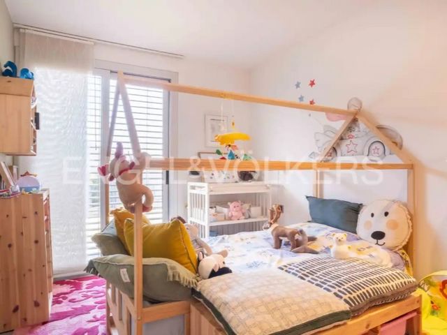

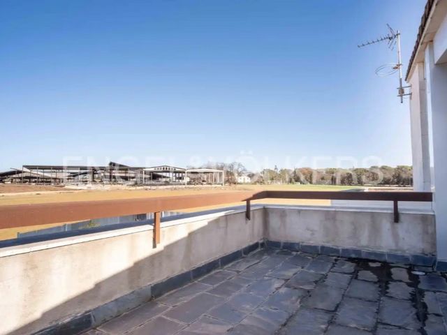
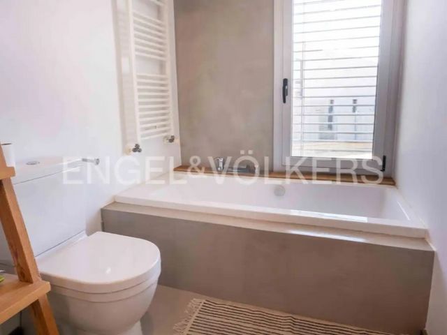
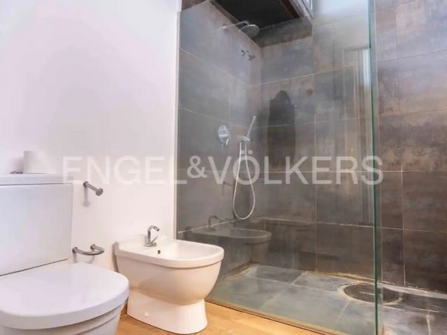
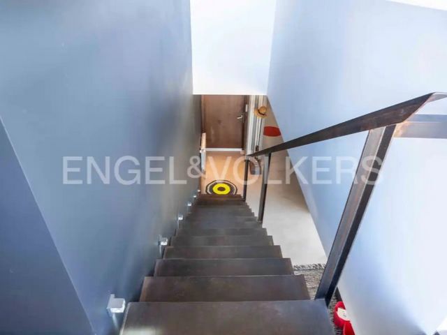

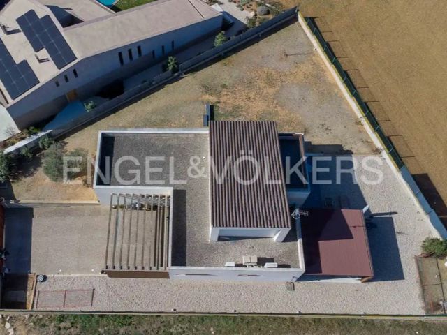
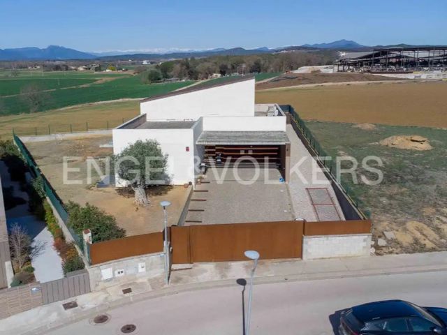



La propiedad consta de 227m2 construidos, en los que la zona de día combina armoniosamente el comedor y la sala de estar a dos niveles, creando un ambiente dinámico y acogedor. En todo momento tienes la sensación de amplitud gracias a los techos altos que amplifican el espacio.
Sus amplias ventanas permiten la entrada de luz natural y ofrecen vistas espectaculares de la campiña que le rodea, creando un ambiente de serenidad y conexión con la naturaleza.
El espacio interior ha sido meticulosamente concebido para proporcionar comodidad y estilo de vida moderno. Con acabados de primera calidad y una distribución inteligente de los espacios, cada rincón de la casa resuena con una sensación de elegancia y confort. Las amplias zonas de convivencia se unen armoniosamente con espacios exteriores, creando una transición fluida entre la vida interior y exterior.
La cocina americana con isla es el corazón de la casa, un lugar de reunión en el que la funcionalidad se encuentra con la elegancia. Con acabados de primera calidad y una distribución inteligente, la cocina es un sitio perfecto para preparar deliciosas comidas y compartir momentos memorables con familia y amigos.
En la misma planta principal también se encuentra la zona de noche, donde hay tres habitaciones dobles que llaman a la relajación y al reposo. Para la comodidad de los residentes, existen dos baños complementarios, ofreciendo conveniencia y privacidad a sus usuarios. En la segunda planta se encuentra la suite doble con baño y vestidor, con unas vistas privilegiadas y una pequeña terraza.
Con las persianas eléctricas, el control de la luz y la privacidad es tan sencillo como pulsar un botón, añadiendo comodidad y eficiencia a la vida cotidiana de los residentes. La calefacción es individual de gas con sistema de radiadores y los dos splits de aire acondicionado ofrecen un refrescante refugio durante los calurosos días de verano, asegurando que el ambiente interior sea siempre agradable.
Las ventanas de doble acristalamiento proporcionan aislamiento térmico y acústico, manteniendo una temperatura constante en el interior de la casa y minimizando el ruido externo, mientras ofrecen vistas panorámicas de los alrededores. El suelo de gres cerámico se extiende elegantemente por toda la casa, añadiendo un toque de sofisticación en cada espacio y facilitando el mantenimiento para los residentes.
Además, la planta principal también alberga una zona de lavadero y un garaje con capacidad para dos coches, garantizando un sitio seguro y protegido para vehículos y almacenamiento adicional.
En resumen, esta casa es algo más que una simple residencia, si buscas una casa unifamiliar y moderna en un entorno rural y tranquilo, no dejes escapar esta oportunidad.
#ref:W-02UKWJ Ver más Ver menos Eingebettet in die ruhige und malerische Umgebung von Vilobí d'Onyar bietet dieses moderne Haus ein einzigartiges Wohnerlebnis in einer Wohnanlage. Inmitten weitläufiger Felder und mit außergewöhnlichem Panoramablick fängt dieses Anwesen die Essenz von Ruhe und natürlicher Schönheit ein.Das 2008 erbaute und in einem modernen und funktionalen Stil gestaltete Haus verbindet zeitgenössische Eleganz mit dem ländlichen Charme seiner Umgebung. Auf dem 951 m² großen Grundstück und im gesamten Garten können Sie Momente der Entspannung oder Outdoor-Aktivitäten mit Familie und Freunden genießen. Ob Sie die spektakuläre Landschaft genießen oder ein abendliches Barbecue genießen, das Leben im Freien ist hier ein unvergleichliches Erlebnis.
Das Anwesen verfügt über eine bebaute Fläche von 227 m², wobei der Tagesbereich das Esszimmer und das Wohnzimmer auf zwei Ebenen harmonisch verbindet und so eine dynamische und einladende Atmosphäre schafft. Dank der hohen Decken, die den Raum vergrößern, haben Sie jederzeit das Gefühl von Geräumigkeit.
Die großen Fenster lassen natürliches Licht herein und bieten spektakuläre Ausblicke auf die umliegende Landschaft, wodurch eine Atmosphäre der Ruhe und Verbundenheit mit der Natur entsteht.
Der Innenraum wurde sorgfältig gestaltet, um Komfort und modernen Lebensstil zu bieten. Mit hochwertigen Oberflächen und einer intelligenten Raumaufteilung strahlt jede Ecke des Hauses ein Gefühl von Eleganz und Komfort aus. Die großen Wohnbereiche fügen sich harmonisch in die Außenbereiche ein und schaffen einen fließenden Übergang zwischen Innen- und Außenleben.
Die amerikanische Küche mit Kochinsel ist das Herzstück des Hauses, ein Treffpunkt, wo Funktionalität auf Eleganz trifft. Mit hochwertigen Oberflächen und einer intelligenten Aufteilung ist die Küche der perfekte Ort, um köstliche Mahlzeiten zuzubereiten und unvergessliche Momente mit Familie und Freunden zu verbringen.
Auf derselben Hauptetage befindet sich auch der Nachtbereich, wo sich drei Doppelzimmer befinden, die zum Entspannen und Ausruhen einladen. Für den Komfort der Bewohner gibt es zwei ergänzende Badezimmer, die den Benutzern Komfort und Privatsphäre bieten. Im zweiten Stock finden wir die Doppelsuite mit Bad und Ankleidezimmer, mit privilegierter Aussicht und einer kleinen Terrasse.
Mit elektrischen Rollläden ist die Steuerung von Licht und Privatsphäre so einfach wie ein Knopfdruck, was den Alltag der Bewohner komfortabler und effizienter macht. Die Heizung erfolgt individuell mit Gas und einem Heizkörpersystem und die beiden Split-Klimaanlagen bieten an heißen Sommertagen einen erfrischenden Zufluchtsort und sorgen dafür, dass die Innenatmosphäre immer angenehm ist.
Doppelt verglaste Fenster sorgen für Wärme- und Schalldämmung, sorgen für eine konstante Temperatur im Inneren des Hauses, minimieren Außengeräusche und bieten gleichzeitig einen Panoramablick auf die Umgebung. Der Keramik-Steinzeugboden erstreckt sich elegant durch das ganze Haus, verleiht jedem Raum einen Hauch von Eleganz und erleichtert den Bewohnern die Pflege.
Darüber hinaus befinden sich im Erdgeschoss auch ein Spülbereich und eine Garage für zwei Autos, die einen sicheren und geschützten Platz für Fahrzeuge und zusätzlichen Stauraum bieten.
Kurz gesagt, dieses Haus ist mehr als nur eine Residenz. Wenn Sie auf der Suche nach einem modernen Einfamilienhaus in ruhiger ländlicher Umgebung sind, sollten Sie sich diese Gelegenheit nicht entgehen lassen.
#ref:W-02UKWJ Enclavada en el tranquilo y pintoresco entorno a Vilobí de Onyar, esta casa contemporánea ofrece una experiencia de vida única en una urbanización residencial. Situada entre extensos campos y con vistas panorámicas excepcionales, esta propiedad captura la esencia de la tranquilidad y la belleza natural.Construida en 2008 y diseñada con un estilo moderno y funcional, la casa fusiona elegancia contemporánea con el encanto rural de su entorno. Sus 951m2 de parcela y sobre todo el jardín permiten disfrutar de momentos de relajación o de actividades al aire libre con familia y amigos. Ya sea contemplar los espectaculares paisajes o disfrutar de una barbacoa al anochecer, la vida al aire libre aquí es una experiencia inigualable.
La propiedad consta de 227m2 construidos, en los que la zona de día combina armoniosamente el comedor y la sala de estar a dos niveles, creando un ambiente dinámico y acogedor. En todo momento tienes la sensación de amplitud gracias a los techos altos que amplifican el espacio.
Sus amplias ventanas permiten la entrada de luz natural y ofrecen vistas espectaculares de la campiña que le rodea, creando un ambiente de serenidad y conexión con la naturaleza.
El espacio interior ha sido meticulosamente concebido para proporcionar comodidad y estilo de vida moderno. Con acabados de primera calidad y una distribución inteligente de los espacios, cada rincón de la casa resuena con una sensación de elegancia y confort. Las amplias zonas de convivencia se unen armoniosamente con espacios exteriores, creando una transición fluida entre la vida interior y exterior.
La cocina americana con isla es el corazón de la casa, un lugar de reunión en el que la funcionalidad se encuentra con la elegancia. Con acabados de primera calidad y una distribución inteligente, la cocina es un sitio perfecto para preparar deliciosas comidas y compartir momentos memorables con familia y amigos.
En la misma planta principal también se encuentra la zona de noche, donde hay tres habitaciones dobles que llaman a la relajación y al reposo. Para la comodidad de los residentes, existen dos baños complementarios, ofreciendo conveniencia y privacidad a sus usuarios. En la segunda planta se encuentra la suite doble con baño y vestidor, con unas vistas privilegiadas y una pequeña terraza.
Con las persianas eléctricas, el control de la luz y la privacidad es tan sencillo como pulsar un botón, añadiendo comodidad y eficiencia a la vida cotidiana de los residentes. La calefacción es individual de gas con sistema de radiadores y los dos splits de aire acondicionado ofrecen un refrescante refugio durante los calurosos días de verano, asegurando que el ambiente interior sea siempre agradable.
Las ventanas de doble acristalamiento proporcionan aislamiento térmico y acústico, manteniendo una temperatura constante en el interior de la casa y minimizando el ruido externo, mientras ofrecen vistas panorámicas de los alrededores. El suelo de gres cerámico se extiende elegantemente por toda la casa, añadiendo un toque de sofisticación en cada espacio y facilitando el mantenimiento para los residentes.
Además, la planta principal también alberga una zona de lavadero y un garaje con capacidad para dos coches, garantizando un sitio seguro y protegido para vehículos y almacenamiento adicional.
En resumen, esta casa es algo más que una simple residencia, si buscas una casa unifamiliar y moderna en un entorno rural y tranquilo, no dejes escapar esta oportunidad.
#ref:W-02UKWJ Nichée dans les environs calmes et pittoresques de Vilobí d'Onyar, cette maison contemporaine offre une expérience de vie unique dans un développement résidentiel. Située au milieu de vastes champs et offrant des vues panoramiques exceptionnelles, cette propriété capture l'essence de la tranquillité et de la beauté naturelle.Construite en 2008 et conçue dans un style moderne et fonctionnel, la maison allie l'élégance contemporaine au charme rural de son environnement. Son terrain de 951m2 et sur l'ensemble du jardin vous permettront de profiter de moments de détente ou d'activités de plein air en famille et entre amis. Qu'il s'agisse d'admirer des paysages spectaculaires ou de profiter d'un barbecue en soirée, la vie en plein air ici est une expérience sans pareille.
La propriété se compose de 227 m2 construits, où l'espace jour combine harmonieusement la salle à manger et le salon sur deux niveaux, créant une atmosphère dynamique et accueillante. A tout moment vous avez la sensation d'espace grâce aux hauts plafonds qui amplifient l'espace.
Ses grandes fenêtres laissent entrer la lumière naturelle et offrent des vues spectaculaires sur la campagne environnante, créant une atmosphère de sérénité et de connexion avec la nature.
L'espace intérieur a été méticuleusement conçu pour offrir confort et style de vie moderne. Avec des finitions de qualité supérieure et une répartition intelligente des espaces, chaque recoin de la maison résonne d'un sentiment d'élégance et de confort. Les grands espaces de vie se fondent harmonieusement avec les espaces extérieurs, créant une transition fluide entre la vie intérieure et extérieure.
La cuisine américaine avec îlot est le cur de la maison, un lieu de rencontre où la fonctionnalité rencontre l'élégance. Avec des finitions de qualité supérieure et un agencement intelligent, la cuisine est l'endroit idéal pour préparer de délicieux repas et partager des moments mémorables en famille et entre amis.
Au même étage principal, nous trouvons également la zone nuit, où se trouvent trois chambres doubles qui appellent à la détente et au repos. Pour le confort des résidents, deux salles de bains complémentaires offrent commodité et intimité à ses utilisateurs. Au deuxième étage, nous trouvons la suite double avec salle de bain et dressing, avec une vue privilégiée et une petite terrasse.
Avec les volets électriques, contrôler la lumière et l'intimité est aussi simple que d'appuyer sur un bouton, ajoutant ainsi commodité et efficacité à la vie quotidienne des résidents. Le chauffage est individuel au gaz avec un système de radiateurs et les deux splits de climatisation offrent un refuge rafraîchissant pendant les chaudes journées d'été, garantissant que l'atmosphère intérieure est toujours agréable.
Les fenêtres à double vitrage assurent une isolation thermique et acoustique, maintenant une température constante à l'intérieur de la maison et minimisant le bruit extérieur, tout en offrant une vue panoramique sur les environs. Le sol en grès cérame s'étend avec élégance dans toute la maison, ajoutant une touche de sophistication à chaque espace et facilitant l'entretien pour les résidents.
De plus, le rez-de-chaussée abrite également une arrière-cuisine et un garage pour deux voitures, assurant un endroit sûr et sécurisé pour les véhicules et un espace de stockage supplémentaire.
Bref, cette maison est plus qu'une simple résidence, si vous recherchez une maison individuelle moderne dans un cadre rural et calme, ne manquez pas cette opportunité.
#ref:W-02UKWJ Nestled in the quiet and picturesque surroundings of Vilobí d'Onyar, this contemporary house offers a unique living experience in a residential development. Set amongst extensive fields and with exceptional panoramic views, this property captures the essence of tranquility and natural beauty.Built in 2008 and designed in a modern and functional style, the house fuses contemporary elegance with the rural charm of its surroundings. Its 951m2 plot and over the entire garden allow you to enjoy moments of relaxation or outdoor activities with family and friends. Whether it's taking in the spectacular scenery or enjoying an evening barbecue, outdoor living here is an experience like no other.
The property consists of 227m2 constructed, where the day area harmoniously combines the dining room and the living room on two levels, creating a dynamic and welcoming atmosphere. At all times you have the feeling of spaciousness thanks to the high ceilings that amplify the space.
Its large windows allow natural light to enter and offer spectacular views of the surrounding countryside, creating an atmosphere of serenity and connection with nature.
The interior space has been meticulously designed to provide comfort and modern lifestyle. With top quality finishes and an intelligent distribution of spaces, every corner of the house resonates with a sense of elegance and comfort. The large living areas blend harmoniously with the outdoor spaces, creating a fluid transition between indoor and outdoor living.
The American kitchen with island is the heart of the house, a meeting place where functionality meets elegance. With top quality finishes and a smart layout, the kitchen is a perfect place to prepare delicious meals and share memorable moments with family and friends.
On the same main floor we also find the night area, where there are three double bedrooms that call for relaxation and rest. For the comfort of the residents, there are two complementary bathrooms, offering convenience and privacy to its users. On the second floor we find the double suite with bathroom and dressing room, with privileged views and a small terrace.
With electric shutters, controlling light and privacy is as simple as pressing a button, adding convenience and efficiency to residents' daily lives. The heating is individual gas with a radiator system and the two air conditioning splits offer a refreshing refuge during the hot summer days, ensuring that the interior atmosphere is always pleasant.
Double-glazed windows provide thermal and acoustic insulation, maintaining a constant temperature inside the house and minimizing external noise, while offering panoramic views of the surrounding area. The ceramic stoneware floor extends elegantly throughout the house, adding a touch of sophistication to every space and making maintenance easy for residents.
In addition, the main floor also houses a scullery area and a two-car garage, ensuring a safe and secure place for vehicles and additional storage.
In short, this house is more than just a residence, if you are looking for a modern detached house in a quiet rural setting, don't miss this opportunity.
#ref:W-02UKWJ Genesteld in de rustige en pittoreske omgeving van Vilobí d'Onyar, biedt dit moderne huis een unieke woonervaring in een residentiële ontwikkeling. Gelegen tussen uitgestrekte velden en met een uitzonderlijk panoramisch uitzicht, vangt dit pand de essentie van rust en natuurlijke schoonheid.Het huis is gebouwd in 2008 en ontworpen in een moderne en functionele stijl en combineert hedendaagse elegantie met de landelijke charme van de omgeving. Dankzij het perceel van 951 m2 en de hele tuin kunt u genieten van momenten van ontspanning of buitenactiviteiten met familie en vrienden. Of u nu geniet van het spectaculaire landschap of geniet van een avondbarbecue, het buitenleven is hier een ervaring als geen ander.
Het pand bestaat uit 227m2 bebouwd oppervlak, waarbij het daggedeelte op harmonieuze wijze de eetkamer en de woonkamer op twee niveaus combineert, waardoor een dynamische en gastvrije sfeer ontstaat. Je hebt te allen tijde het gevoel van ruimte dankzij de hoge plafonds die de ruimte versterken.
De grote ramen laten natuurlijk licht binnen en bieden een spectaculair uitzicht op het omliggende platteland, waardoor een sfeer van rust en verbinding met de natuur ontstaat.
De binnenruimte is zorgvuldig ontworpen om comfort en een moderne levensstijl te bieden. Met afwerkingen van topkwaliteit en een intelligente verdeling van de ruimtes resoneert elke hoek van het huis met een gevoel van elegantie en comfort. De grote woonruimtes vloeien harmonieus samen met de buitenruimtes, waardoor een vloeiende overgang ontstaat tussen binnen- en buitenleven.
De Amerikaanse keuken met kookeiland is het hart van de woning, een ontmoetingsplek waar functionaliteit en elegantie samenkomen. Met een afwerking van topkwaliteit en een slimme indeling is de keuken een perfecte plek om heerlijke maaltijden te bereiden en onvergetelijke momenten te delen met familie en vrienden.
Op dezelfde begane grond vinden we ook het nachtgedeelte, waar zich drie tweepersoonsslaapkamers bevinden die vragen om ontspanning en rust. Voor het comfort van de bewoners zijn er twee complementaire badkamers, die de gebruikers gemak en privacy bieden. Op de tweede verdieping vinden we de dubbele suite met badkamer en kleedkamer, met een bevoorrecht uitzicht en een klein terras.
Met elektrische rolluiken is het regelen van licht en privacy net zo eenvoudig als het indrukken van een knop, wat gemak en efficiëntie toevoegt aan het dagelijkse leven van de bewoners. De verwarming is individueel gas met een radiatorsysteem en de twee split-airconditioningsystemen bieden een verfrissend toevluchtsoord tijdens de warme zomerdagen, waardoor de binnensfeer altijd aangenaam is.
Ramen met dubbele beglazing zorgen voor thermische en akoestische isolatie, zorgen voor een constante temperatuur in het huis en minimaliseren het externe geluid, terwijl ze een panoramisch uitzicht op de omgeving bieden. De keramische steengoedvloer loopt elegant door het hele huis, voegt een vleugje verfijning toe aan elke ruimte en maakt het onderhoud gemakkelijk voor de bewoners.
Bovendien herbergt de begane grond ook een bijkeuken en een garage voor twee auto's, die zorgen voor een veilige plek voor voertuigen en extra opslagruimte.
Kortom, deze woning is meer dan alleen een woonhuis, als u op zoek bent naar een moderne vrijstaande woning in een rustige landelijke omgeving, mis deze kans dan niet.
#ref:W-02UKWJ Nestled in the quiet and picturesque surroundings of Vilobí d'Onyar, this contemporary house offers a unique living experience in a residential development. Set amongst extensive fields and with exceptional panoramic views, this property captures the essence of tranquility and natural beauty.Built in 2008 and designed in a modern and functional style, the house fuses contemporary elegance with the rural charm of its surroundings. Its 951m2 plot and over the entire garden allow you to enjoy moments of relaxation or outdoor activities with family and friends. Whether it's taking in the spectacular scenery or enjoying an evening barbecue, outdoor living here is an experience like no other.
The property consists of 227m2 constructed, where the day area harmoniously combines the dining room and the living room on two levels, creating a dynamic and welcoming atmosphere. At all times you have the feeling of spaciousness thanks to the high ceilings that amplify the space.
Its large windows allow natural light to enter and offer spectacular views of the surrounding countryside, creating an atmosphere of serenity and connection with nature.
The interior space has been meticulously designed to provide comfort and modern lifestyle. With top quality finishes and an intelligent distribution of spaces, every corner of the house resonates with a sense of elegance and comfort. The large living areas blend harmoniously with the outdoor spaces, creating a fluid transition between indoor and outdoor living.
The American kitchen with island is the heart of the house, a meeting place where functionality meets elegance. With top quality finishes and a smart layout, the kitchen is a perfect place to prepare delicious meals and share memorable moments with family and friends.
On the same main floor we also find the night area, where there are three double bedrooms that call for relaxation and rest. For the comfort of the residents, there are two complementary bathrooms, offering convenience and privacy to its users. On the second floor we find the double suite with bathroom and dressing room, with privileged views and a small terrace.
With electric shutters, controlling light and privacy is as simple as pressing a button, adding convenience and efficiency to residents' daily lives. The heating is individual gas with a radiator system and the two air conditioning splits offer a refreshing refuge during the hot summer days, ensuring that the interior atmosphere is always pleasant.
Double-glazed windows provide thermal and acoustic insulation, maintaining a constant temperature inside the house and minimizing external noise, while offering panoramic views of the surrounding area. The ceramic stoneware floor extends elegantly throughout the house, adding a touch of sophistication to every space and making maintenance easy for residents.
In addition, the main floor also houses a scullery area and a two-car garage, ensuring a safe and secure place for vehicles and additional storage.
In short, this house is more than just a residence, if you are looking for a modern detached house in a quiet rural setting, don't miss this opportunity.
#ref:W-02UKWJ Nestled in the quiet and picturesque surroundings of Vilobí d'Onyar, this contemporary house offers a unique living experience in a residential development. Set amongst extensive fields and with exceptional panoramic views, this property captures the essence of tranquility and natural beauty.Built in 2008 and designed in a modern and functional style, the house fuses contemporary elegance with the rural charm of its surroundings. Its 951m2 plot and over the entire garden allow you to enjoy moments of relaxation or outdoor activities with family and friends. Whether it's taking in the spectacular scenery or enjoying an evening barbecue, outdoor living here is an experience like no other.
The property consists of 227m2 constructed, where the day area harmoniously combines the dining room and the living room on two levels, creating a dynamic and welcoming atmosphere. At all times you have the feeling of spaciousness thanks to the high ceilings that amplify the space.
Its large windows allow natural light to enter and offer spectacular views of the surrounding countryside, creating an atmosphere of serenity and connection with nature.
The interior space has been meticulously designed to provide comfort and modern lifestyle. With top quality finishes and an intelligent distribution of spaces, every corner of the house resonates with a sense of elegance and comfort. The large living areas blend harmoniously with the outdoor spaces, creating a fluid transition between indoor and outdoor living.
The American kitchen with island is the heart of the house, a meeting place where functionality meets elegance. With top quality finishes and a smart layout, the kitchen is a perfect place to prepare delicious meals and share memorable moments with family and friends.
On the same main floor we also find the night area, where there are three double bedrooms that call for relaxation and rest. For the comfort of the residents, there are two complementary bathrooms, offering convenience and privacy to its users. On the second floor we find the double suite with bathroom and dressing room, with privileged views and a small terrace.
With electric shutters, controlling light and privacy is as simple as pressing a button, adding convenience and efficiency to residents' daily lives. The heating is individual gas with a radiator system and the two air conditioning splits offer a refreshing refuge during the hot summer days, ensuring that the interior atmosphere is always pleasant.
Double-glazed windows provide thermal and acoustic insulation, maintaining a constant temperature inside the house and minimizing external noise, while offering panoramic views of the surrounding area. The ceramic stoneware floor extends elegantly throughout the house, adding a touch of sophistication to every space and making maintenance easy for residents.
In addition, the main floor also houses a scullery area and a two-car garage, ensuring a safe and secure place for vehicles and additional storage.
In short, this house is more than just a residence, if you are looking for a modern detached house in a quiet rural setting, don't miss this opportunity.
#ref:W-02UKWJ #ref:W-02UKWJ