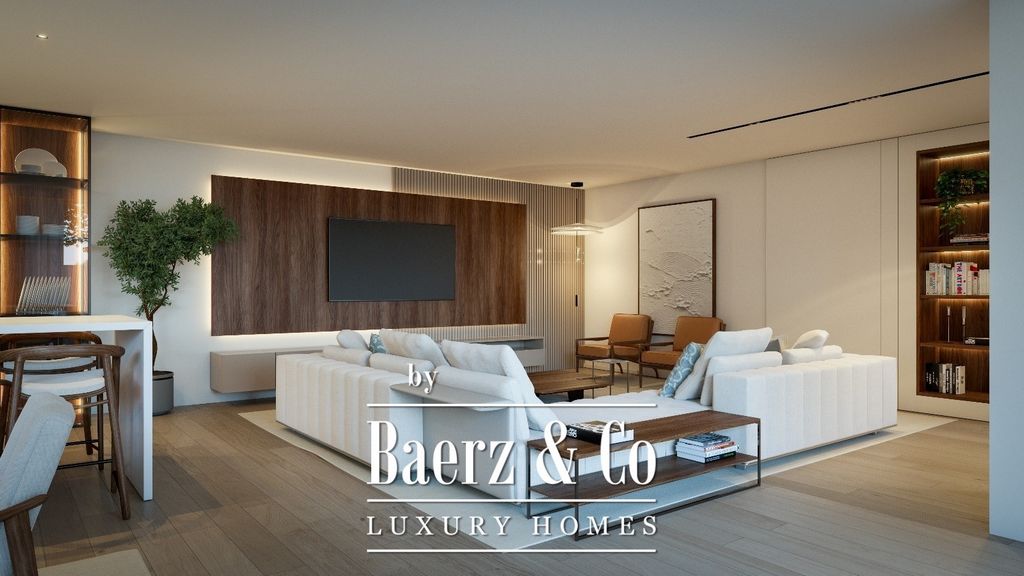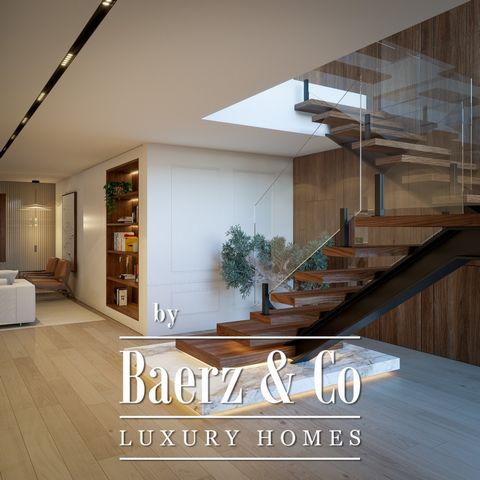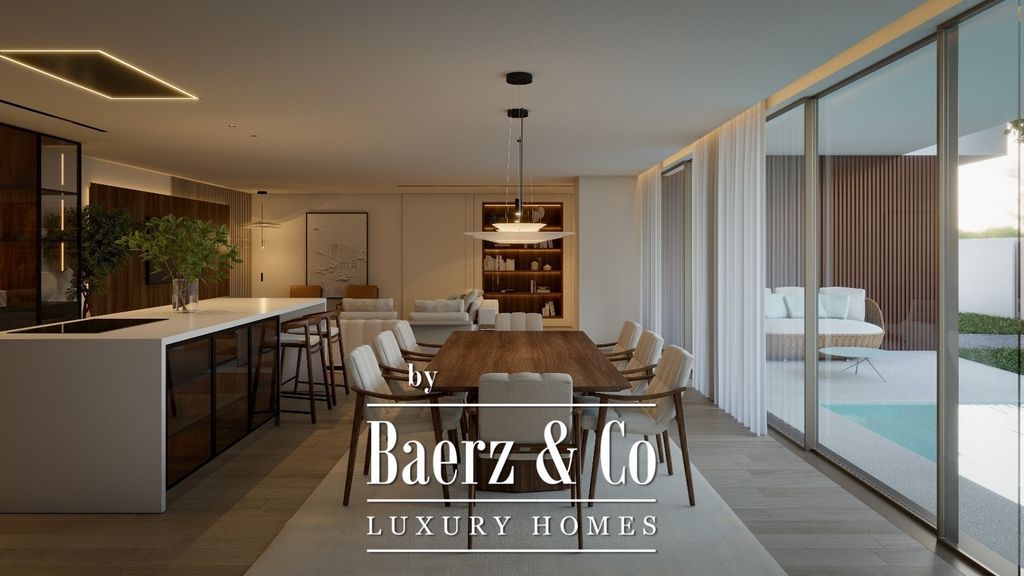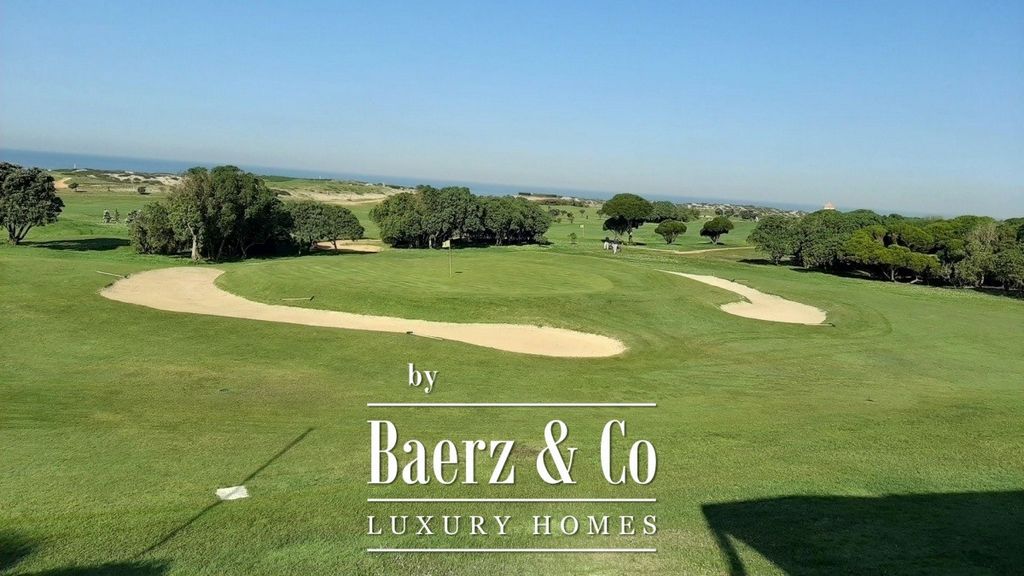900.000 EUR
950.000 EUR
















| Ciudad |
Precio m2 medio casa |
Precio m2 medio piso |
|---|---|---|
| Vila Nova de Gaia | 2.599 EUR | 3.451 EUR |
| Espinho | - | 3.421 EUR |
| Canidelo | - | 4.488 EUR |
| Oporto | 3.692 EUR | 4.168 EUR |
| Gondomar | 1.896 EUR | 2.199 EUR |
| Santa Maria da Feira | 1.723 EUR | 2.023 EUR |
| Matosinhos | - | 3.894 EUR |
| Ovar | 1.809 EUR | 2.129 EUR |
| Feira | 1.761 EUR | 1.838 EUR |
| Valongo | 1.764 EUR | 1.870 EUR |
| Maia | 2.248 EUR | 2.566 EUR |
| Maia | 2.073 EUR | 2.541 EUR |
| Ovar | 1.785 EUR | 2.016 EUR |
| Oliveira de Azeméis | 1.507 EUR | - |
| Paredes | 1.854 EUR | 3.306 EUR |
| Aveiro | 1.787 EUR | 3.180 EUR |
| Vila Nova de Famalicão | 1.468 EUR | 1.842 EUR |
| Marco de Canaveses | 2.099 EUR | - |
| Albergaria-a-Velha | 1.408 EUR | 2.232 EUR |
1st floor - Private area of the property with 2 suites(21,5m2,15m2),all with wardrobes, the master suite has closet and bathroom with skylight. All wardrobes have bronze-coloured glass doors and aluminium frames with interior lighting. Balconies with sea views.
The 2nd floor has a wonderful multipurpose space with space of 16.5m2 that can be the 3rd bedroom or if you prefer a lounge for socializing, home cinema or a library. This entire floor is equipped with a huge balcony where you can place an outdoor SPA/Jacuzzi enjoying the sea and sunset views.
The villa has a room air conditioning system by fan coils, air renewal with the help of VMC (controlled mechanical ventilation), home automation system (KNX open protocol), 400L DHW heat pump, lacquered frames with thermal cut.
The kitchen is fully equipped with Bosch appliances with the exception of the wine cellar and ceiling extractor hood.
The bathrooms are covered by 120x260 (porcelain) panels and natural stones. The shower trays are made of non-slip sandblasted quartz sand white.
On the multi-layered oak floors, we find luxury that contrasts perfectly with the walnut-clad stairs.
The façade is clad with ultra-compacted Travertine ceramic and aluminium slats.The location of the villa is exceptional as it is 100 meters from Aguda beach, 5 minutes walk from Miramar beach and Golf, 10 minutes by car from Oporto Golf Club (Espinho), 14kms from Porto, 25kms from the airport and 1km from the A29.
Several services are nearby: pharmacies, supermarkets,hospital (private and public)
, veterinary center, restaurants, terraces, bike paths, walkways, petrol stations, schools, kindergartens and colleges.Expected completion of the work: December Ver más Ver menos Ground floor- Living, dining room and kitchen in open space with 52m2 overlooking the garden and pool, closed garagem(31m2) for 2 cars, laundry, technical area and guest toilet .
1st floor - Private area of the property with 2 suites(21,5m2,15m2),all with wardrobes, the master suite has closet and bathroom with skylight. All wardrobes have bronze-coloured glass doors and aluminium frames with interior lighting. Balconies with sea views.
The 2nd floor has a wonderful multipurpose space with space of 16.5m2 that can be the 3rd bedroom or if you prefer a lounge for socializing, home cinema or a library. This entire floor is equipped with a huge balcony where you can place an outdoor SPA/Jacuzzi enjoying the sea and sunset views.
The villa has a room air conditioning system by fan coils, air renewal with the help of VMC (controlled mechanical ventilation), home automation system (KNX open protocol), 400L DHW heat pump, lacquered frames with thermal cut.
The kitchen is fully equipped with Bosch appliances with the exception of the wine cellar and ceiling extractor hood.
The bathrooms are covered by 120x260 (porcelain) panels and natural stones. The shower trays are made of non-slip sandblasted quartz sand white.
On the multi-layered oak floors, we find luxury that contrasts perfectly with the walnut-clad stairs.
The façade is clad with ultra-compacted Travertine ceramic and aluminium slats.The location of the villa is exceptional as it is 100 meters from Aguda beach, 5 minutes walk from Miramar beach and Golf, 10 minutes by car from Oporto Golf Club (Espinho), 14kms from Porto, 25kms from the airport and 1km from the A29.
Several services are nearby: pharmacies, supermarkets,hospital (private and public)
, veterinary center, restaurants, terraces, bike paths, walkways, petrol stations, schools, kindergartens and colleges.Expected completion of the work: December Rés-do-chão - Sala de estar, jantar e cozinha em open space com 52m2 com vista para o jardim e piscina, garagem fechada (31m2) para 2 carros, lavandaria, zona técnica e wc social.
1º andar - Zona privativa do imóvel com 2 suites (21,5m2,15m2), todas com roupeiros, a master suite tem closet e casa de banho com clarabóia. Todos os roupeiros têm portas de vidro na cor bronze e caixilharia em alumínio com iluminação interior. Varandas com vista mar.
O 2º andar tem um maravilhoso espaço polivalente com espaço de 16,5m2 que pode ser o 3º quarto ou se preferir um salão para convívio, home cinema ou uma biblioteca. Todo este piso está equipado com uma enorme varanda onde pode colocar um SPA/jacuzzi exterior desfrutando da vista mar e do pôr do sol.
A moradia dispõe de sistema de climatização da sala por ventiloconvectores, renovação de ar com ajuda de VMC (ventilação mecânica controlada), sistema de domótica (protocolo aberto KNX), bomba de calor AQS 400L, caixilharia lacada com corte térmico.
A cozinha está totalmente equipada com eletrodomésticos Bosch com exceção da garrafeira e exaustor de teto.
As casas de banho são revestidas por painéis de 120x260 (porcelanato) e pedras naturais. As bases de duche são feitas de quartzo branco areia jateado antiderrapante.
Nos pisos de carvalho de várias camadas, encontramos luxo que contrasta perfeitamente com as escadas revestidas de nogueira.
A fachada é revestida com ripas de cerâmica travertino ultracompactada e alumínio.A localização da moradia é excecional pois fica a 100 metros da praia da Aguda, a 5 minutos a pé da praia de Miramar e do Golfe, a 10 minutos de carro do Clube de Golfe do Porto (Espinho), a 14kms do Porto, a 25kms do aeroporto e a 1km da A29.
Vários serviços estão próximos: farmácias, supermercados, hospital (privado e público)
, centro veterinário, restaurantes, esplanadas, ciclovias, passadiços, postos de gasolina, escolas, jardins de infância e faculdades.Previsão de conclusão da obra: dezembro