1.096.208 EUR
2 hab
5 dorm
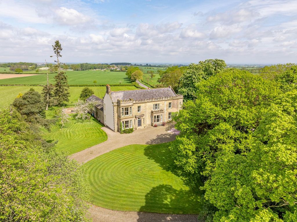
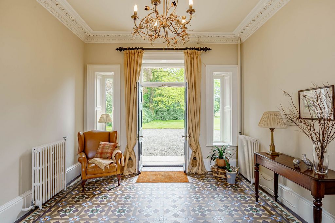
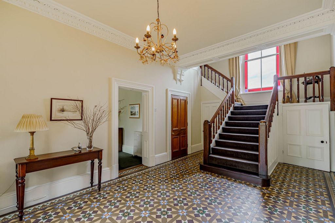
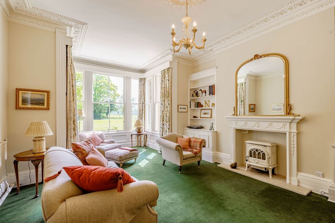
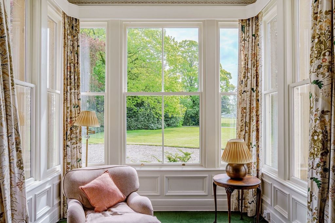
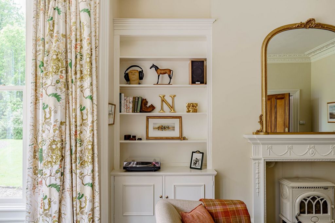
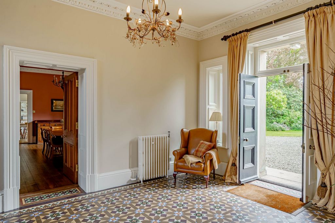
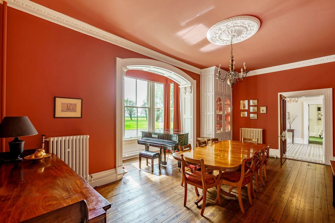
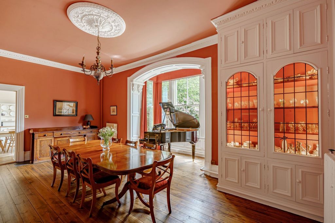
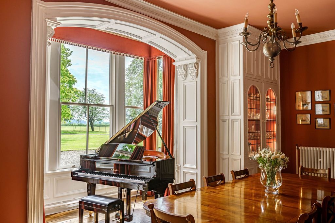
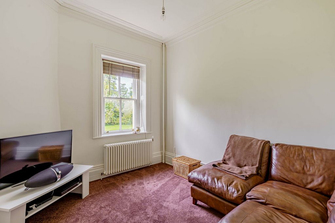
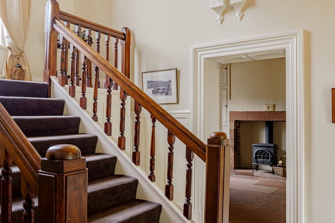
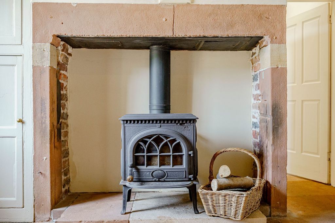
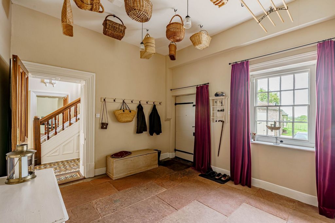
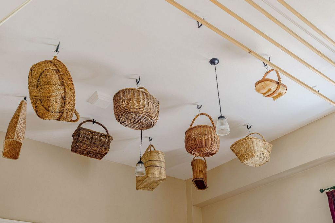
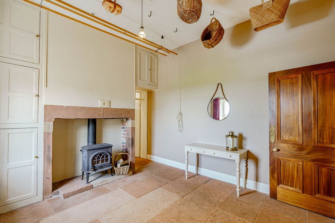
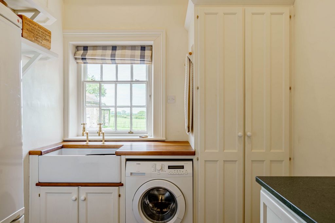
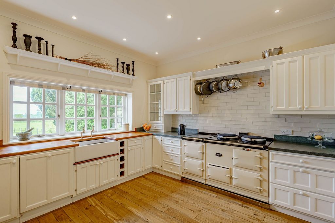
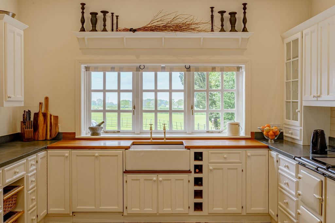
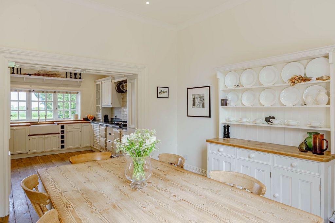
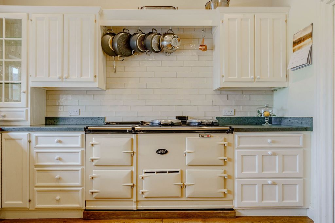
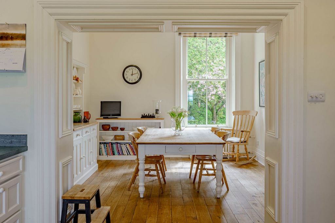
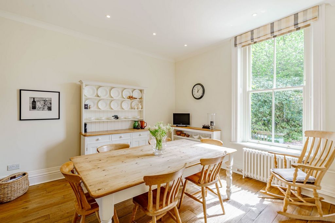
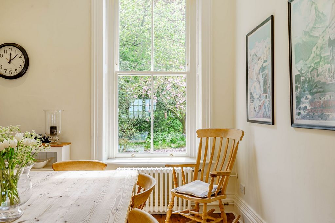
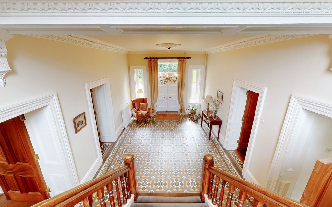
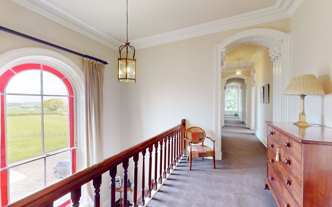
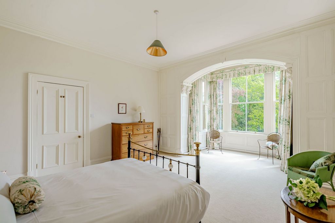
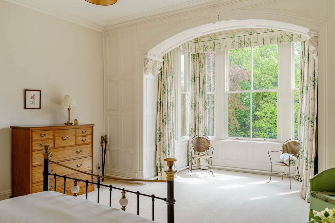
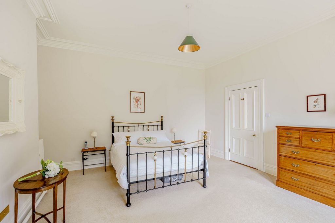
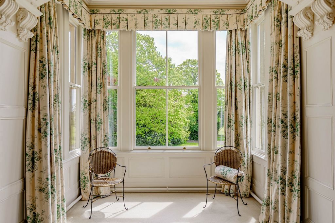
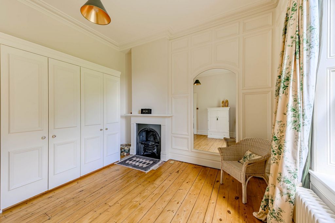
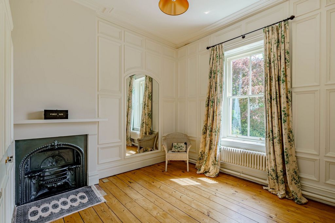
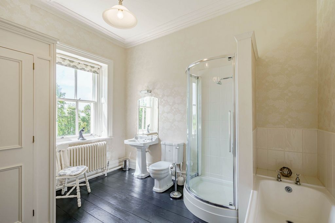
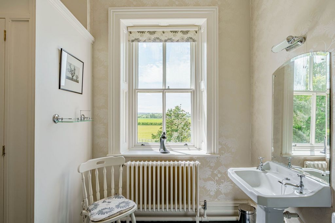
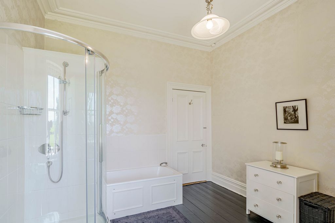
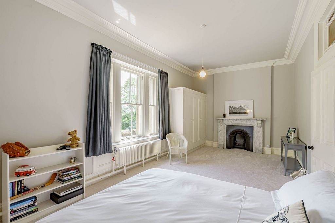
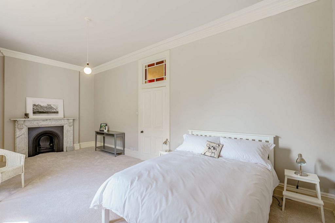
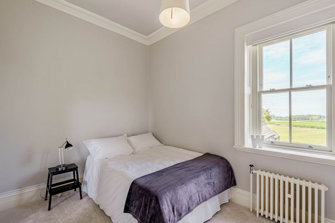
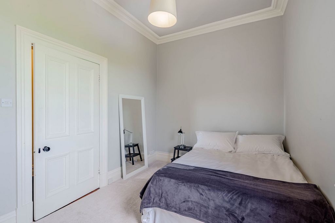
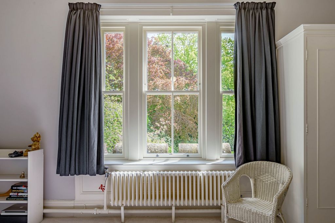
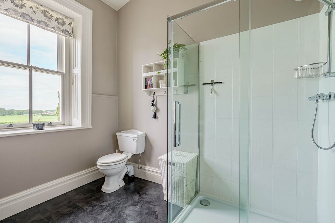
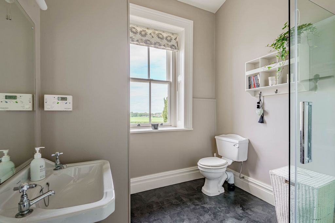
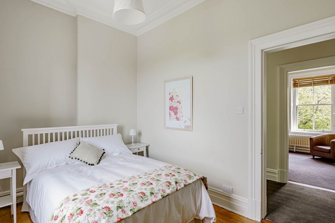
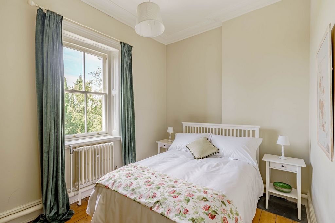
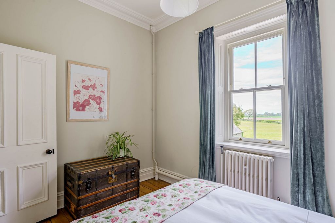
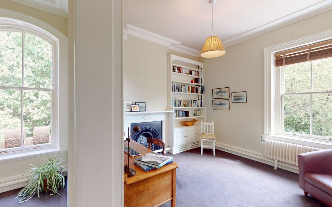
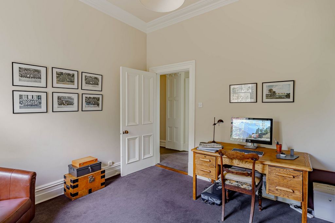
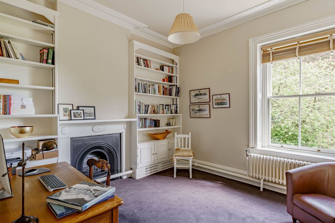
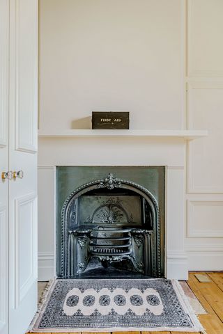
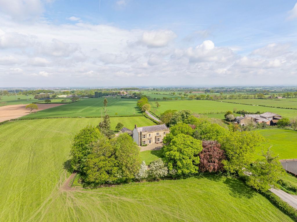
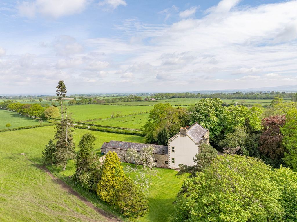
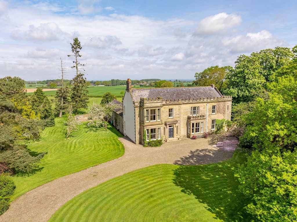
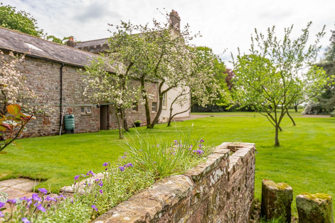
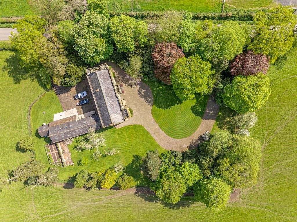
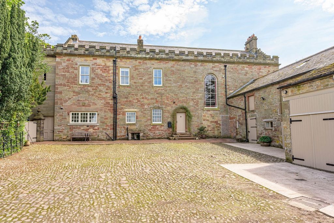
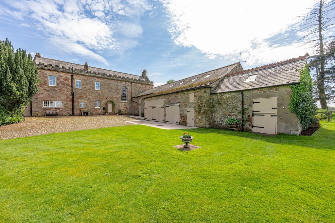
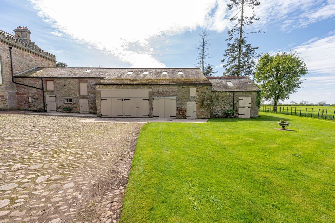
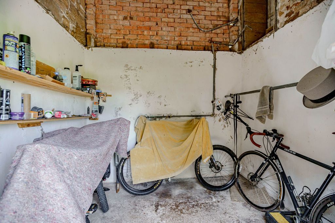
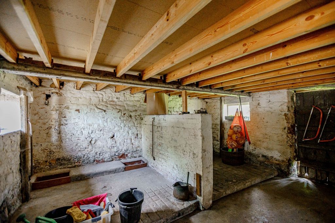
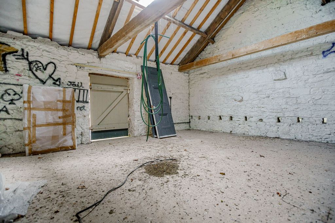
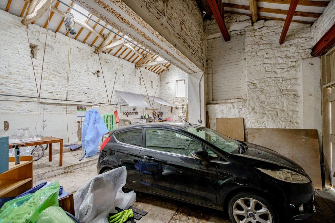
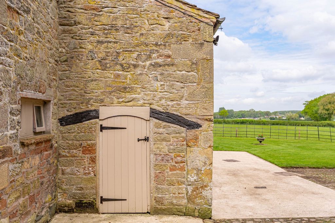
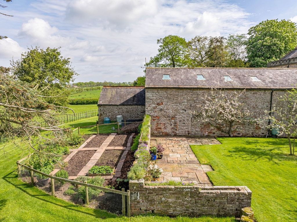
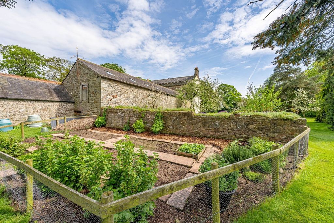
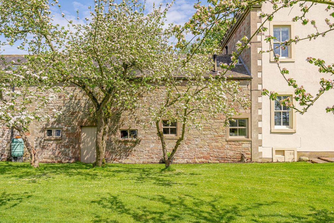
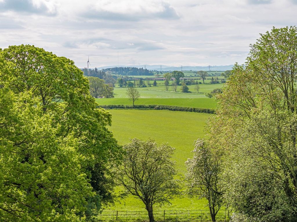
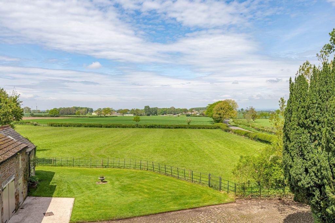
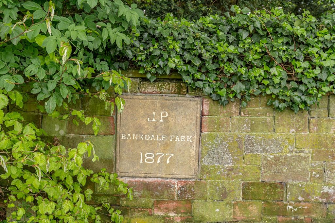
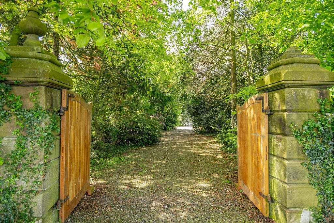
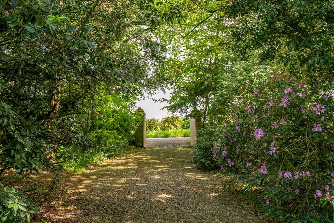
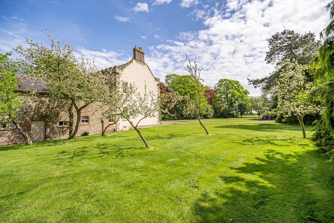
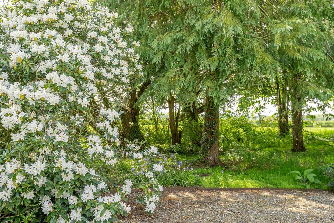
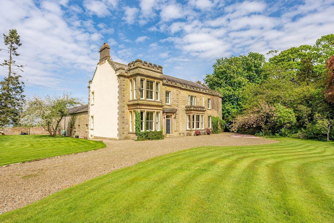
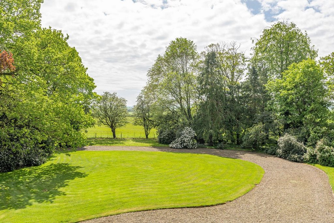
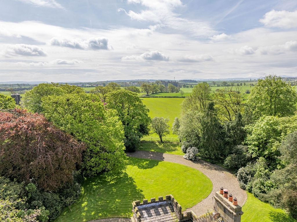
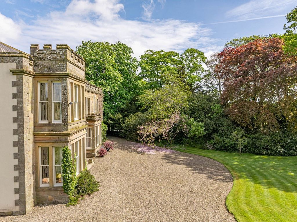
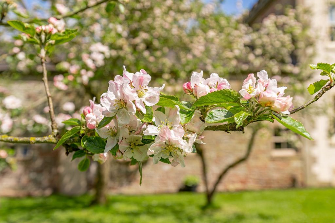
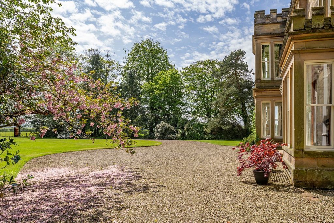
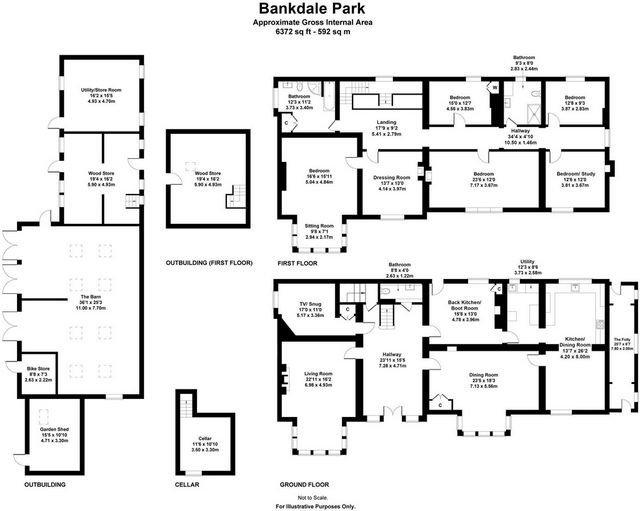
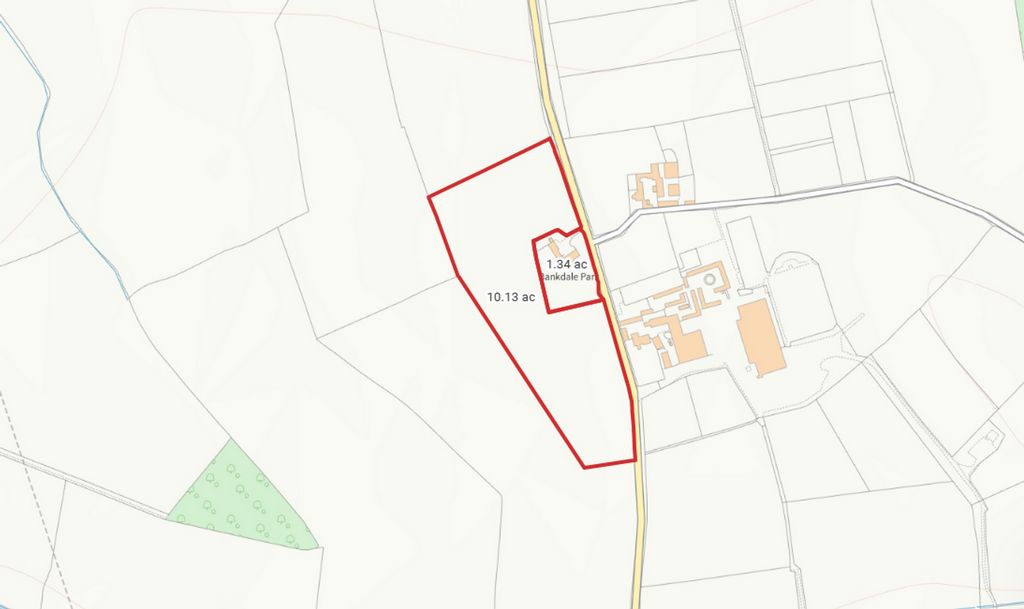
Strictly by appointment with the sole selling agents, Fine & Country North Cumbria. T: ... Offers:
All offers should be made to the offices of the sole selling agents, Fine & Country North Cumbria by e-mail at ... Disclaimer
These particulars, whilst believed to be accurate are set out as a general guideline and do not constitute any part of an offer or contract. Intending Purchasers should not rely on them as statements of representation of fact, but must satisfy themselves by inspection or otherwise as to their accuracy. The services, systems, and appliances shown may not have been tested and has no guarantee as to their operability or efficiency can be given. All floor plans are created as a guide to the lay out of the property and should not be considered as a true depiction of any property and constitutes no part of a legal contract. Energy Efficiency Current: 27.0
Energy Efficiency Potential: 77.0 Ver más Ver menos ACCOMMODATION The front entrance leads directly on to a grand and elegant reception hall with period staircase, radiators and original Victorian tiled floor leading to the half landing and stained-glass window. From the hall are three main reception rooms. The drawing room is tastefully decorated, sizeable with a generous bay window looking onto the front lawn with quality ornate mouldings and period features including fireplace and Jotul wood burner. There is a generous and elegant formal dining room with a second bay window and original built in display cabinets and solid oak floor. From the hall is an additional reception room, currently as a tv/snug and a tastefully fitted downstairs cloakroom/WC. From the grand hallway there are steps down into the cellar. The rear entrance to the property opens into the original back kitchen now a practical boot room full of delightful period features including a stone flagged floor, meat hooks and original press cupboards either side of the sandstone fireplace complete with a second Jotul wood burner.Leading from here is the utility room, also with sandstone flags,ample work surface, shelving and built in cupboards, there is plumbing for white goods and a generous Belfast sink. The kitchen is characterful, bright and spacious with oak floor and windows to both the front and rear of the property. It has a range of floor and wall mounted cupboards with mixture of Kirkstone Slate and wooden worksurfaces. There is also an integrated fridge, dishwasher and a four oven, oil fired Aga with two cooking plates and a warming plate. The kitchen opens into a bright and airy informal dining room with window onto the garden. The impressive staircase leads to an elegant and bright landing. There are five generous bedrooms to this floor, full of period features including fireplaces and radiators all tastefully decorated, one bedroom is currently used as an office. The impressive primary bedroom has a superb bay window and a spacious adjoining dressing room with period fireplace and excellent built in wardrobes and storage. There are two spacious family bathrooms. One with both a bath and separate shower. The second with a generous walk-in shower. Both bathrooms are tastefully fitted with traditional WC & Sink. OUTSIDE Externally the property sits in an easily maintained well-manicured garden of 1.3 acres, with a stone gated entrance leading onto a classic curved gravel drive to the front of the property. The rear of the property has a separate gated entrance with ample parking and access to the barns and outbuildings. There is a wealth of mature trees, an orchard with plum and apple trees and a vegetable garden. Bankdale Park looks onto the 10-acre field that wraps around the property, providing delightful views onto the land and the countryside beyond. There are several outbuildings, one being closest to the main house has power and is a useful and extra utility space. A second barn, the original cattle shed is boarded with stairs to the first floor adding additional storage. The main barn previously had planning permission for a three-bedroom house, now expired. This is currently used for storage and garaging for three cars. This tremendously versatile building would offer real development potential with the correct planning in place. LAND Bankdale Park sits on a generous plot of approx 1.3 acres. There is an option to purchase the land which wraps around the property to the West. Approx 10 acres, this land is available to purchase by separate negotiation and is currently used by a local farmer for mixed arable and grazing. LOCATION The property is well located in a delightful countryside setting. It is handy for the Lake District National Park being just 18 miles from Pooley Bridge and Lake Ullswater. The property is just 5 miles from the City of Carlisle with its major road and rail links. The M6 is 4 miles away and Newcastle Airport being just 60 miles. There is a mixture of state and private schools in both Penrith, Carlisle and Dalston. The property is just 5 miles from Dalston and 13 miles from Penrith, a busy market town providing a wealth of independent shops and restaurants. Services Tenure Freehold Council tax Band G EPC F Local Authority is Cumberland Council. Mains electricity and water. Oil tank provides central heating via radiators & hot water. Aga also uses oil for cooking purposes only. Septic tank in adjoining field. Boiler serviced regularly. Almost all windows have been replaced with new wooden sliding sash double glazed units which are still under warranty. We are informed by the owners the roof has been almost entirely refurbished and relined approx. ten years ago on the house and barns. Loft is partially boarded. There is a phone line to the house. Broadband is microwave wireless via Caldbeck through Voneus (formally Solway Communications) Mobile signal good. The large barn had previous planning permission for a three-bed barn conversion now expired. Directions From M6 jct 42 take the exit West to Durdar after approx. 2 miles turn left, signposted to Burthwaite & Calthwaite, follow this road for 1.8 miles and the house is on the right immediately before Greenland’s Equestrian Centre on the opposite side. Viewings:
Strictly by appointment with the sole selling agents, Fine & Country North Cumbria. T: ... Offers:
All offers should be made to the offices of the sole selling agents, Fine & Country North Cumbria by e-mail at ... Disclaimer
These particulars, whilst believed to be accurate are set out as a general guideline and do not constitute any part of an offer or contract. Intending Purchasers should not rely on them as statements of representation of fact, but must satisfy themselves by inspection or otherwise as to their accuracy. The services, systems, and appliances shown may not have been tested and has no guarantee as to their operability or efficiency can be given. All floor plans are created as a guide to the lay out of the property and should not be considered as a true depiction of any property and constitutes no part of a legal contract. Energy Efficiency Current: 27.0
Energy Efficiency Potential: 77.0