1.167.806 EUR
1.471.436 EUR
1.209.847 EUR
1.307.009 EUR
1.051.025 EUR
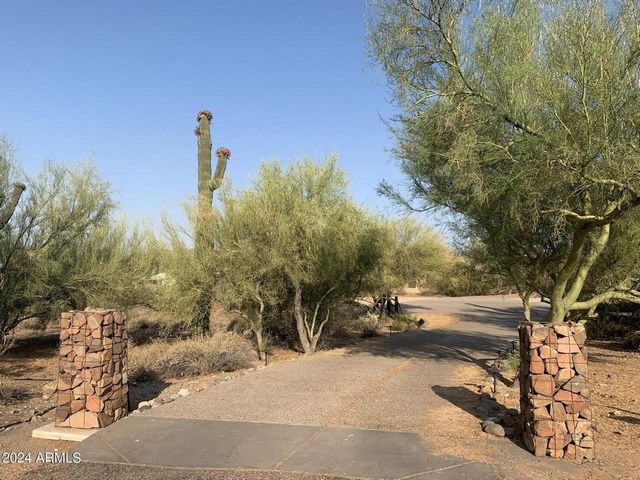
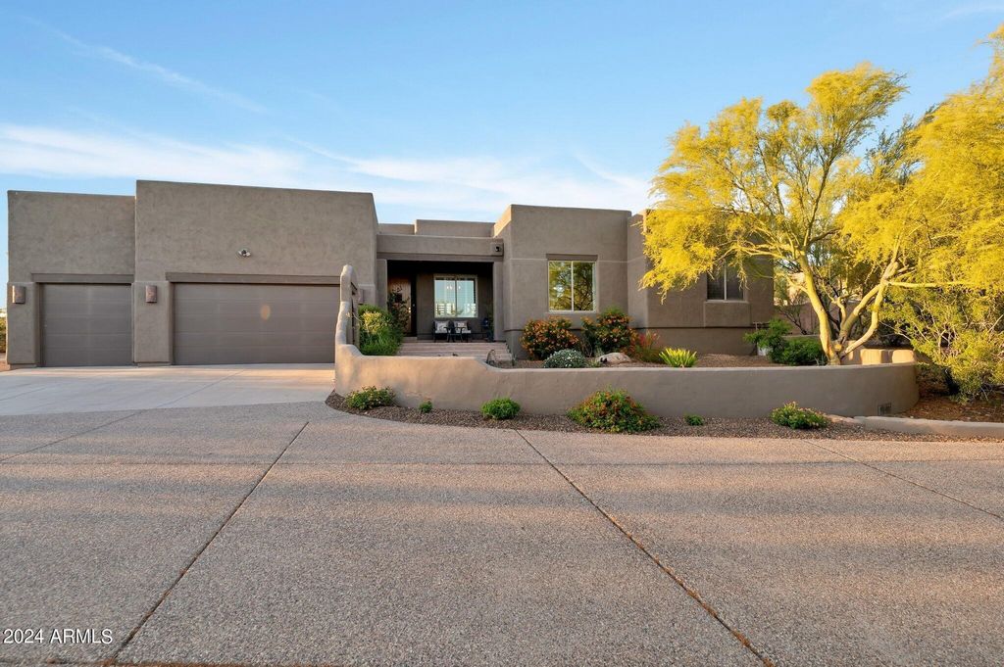
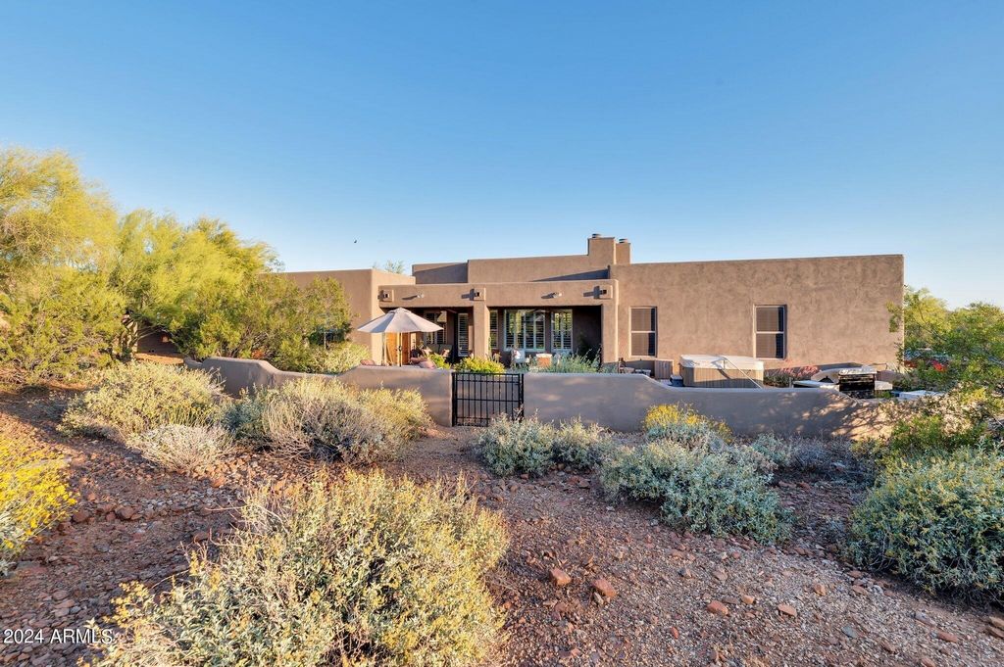
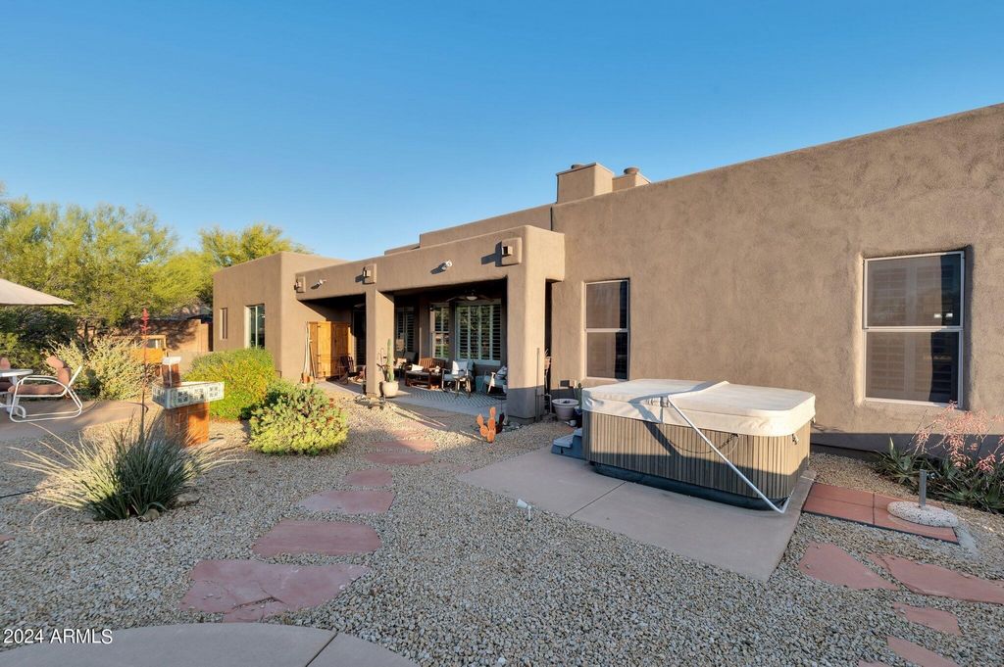
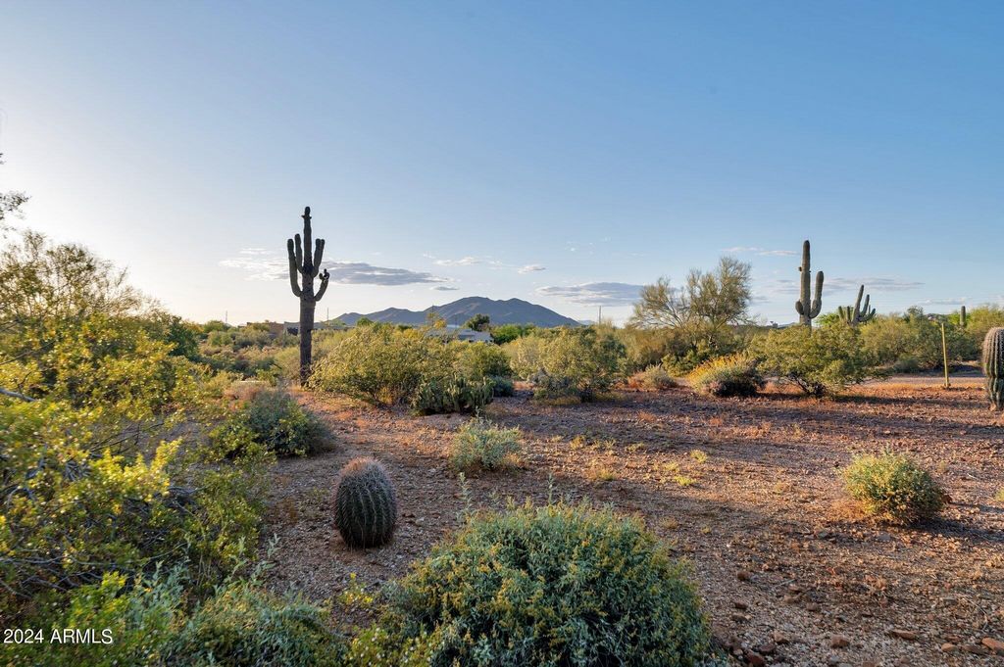
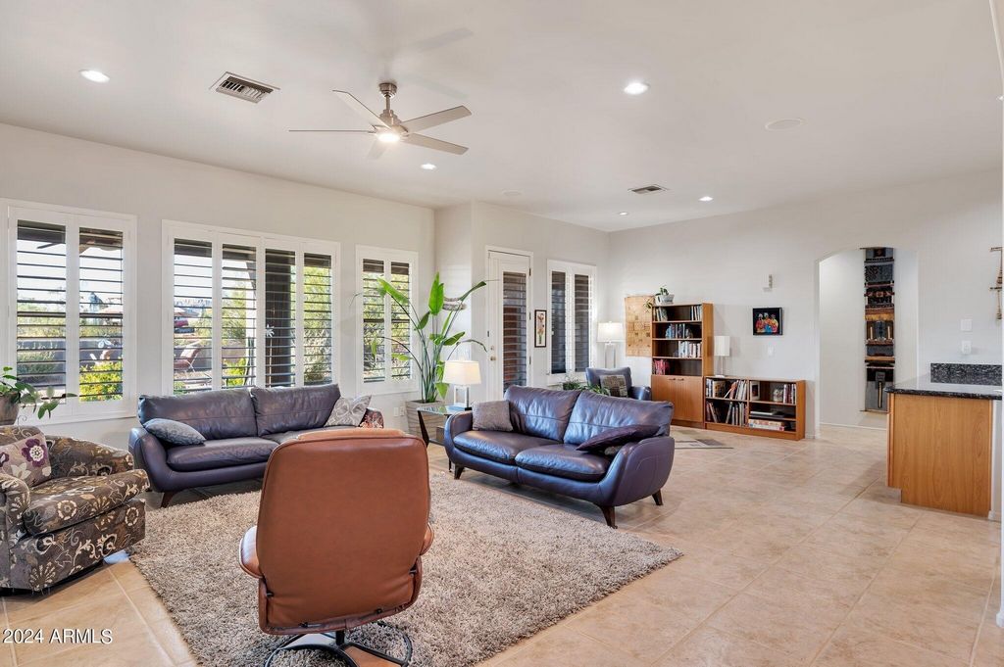
The front & back yards have low maintenance landscape. Beyond the low fence in the back yard is 2/3 of an acre of natural desert including Palo Verde Trees, Saguaro cacti and 4 fruit trees. Twenty-five owned solar panels and a tankless hot water heater contribute to energy savings. The property is zoned for horses. Perfect living for a large, extended family. WHAT'S SPECIAL, "24 SOLAR PANELS", "BUILT IN CABINETS", 'TANKLESS HOT WATER HEATER' NO HOA Ver más Ver menos Located at the end of a quiet cul-de-sac of five homes, this open great room concept floor plan has skylights and large windows looking out to the mountain views. The split floor plan includes an attached casita. The casita has a kitchenette, full bath, walk-in closet and combination bedroom/living room area. There is an outside entrance and it also can be accessed from the main home. The Master bedroom has a sitting area with a fireplace and direct access to the outside patio area. The Master bathroom has a whirlpool tub & walk-in-glass block shower and an oversized walk-in closet. Two of the four bedrooms share a Jack and Jill Bath. This kitchen is a gourmet cook's delight. A Center island, a walk-in pantry and generous cabinetry provide incredible storage A Five-burner gas cooktop, a built-in microwave and a wall oven complete the kitchen. A unique money tree artwork enhances the eating area, The formal dining room opens to the great room, which has a fireplace and looks toward the distant mountains to the north. The 3-car garage has built-in cabinets and a work bench. There is soft water to the driveway for washing cars, parking an RV, with access to a 30-amp hookup. The two metal buildings and above ground hot-tub in the back yard stay with the home.
The front & back yards have low maintenance landscape. Beyond the low fence in the back yard is 2/3 of an acre of natural desert including Palo Verde Trees, Saguaro cacti and 4 fruit trees. Twenty-five owned solar panels and a tankless hot water heater contribute to energy savings. The property is zoned for horses. Perfect living for a large, extended family. WHAT'S SPECIAL, "24 SOLAR PANELS", "BUILT IN CABINETS", 'TANKLESS HOT WATER HEATER' NO HOA