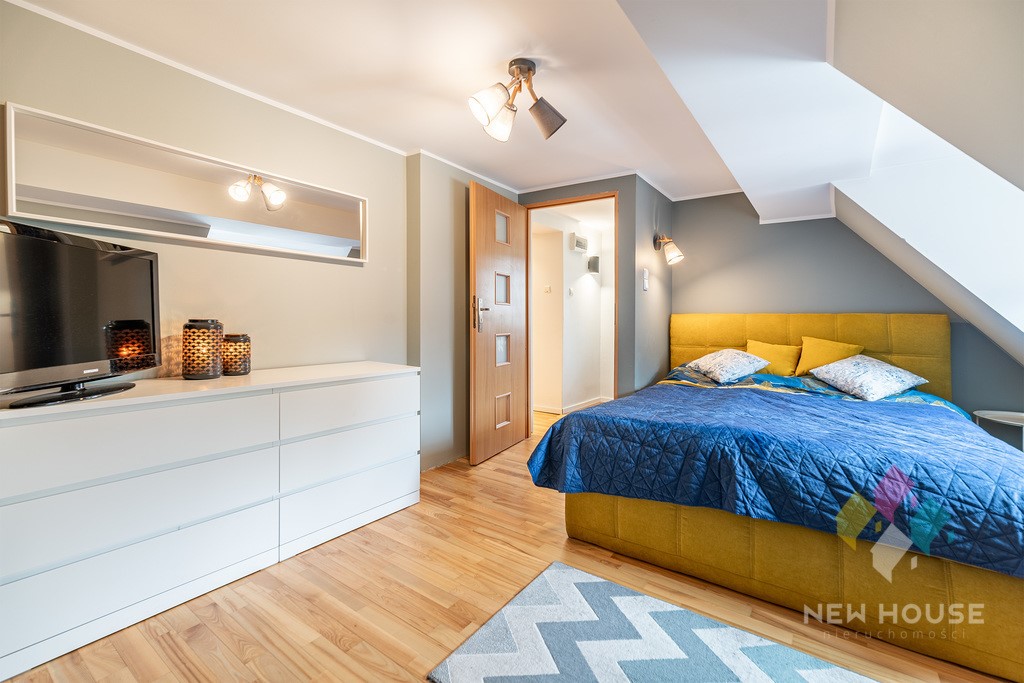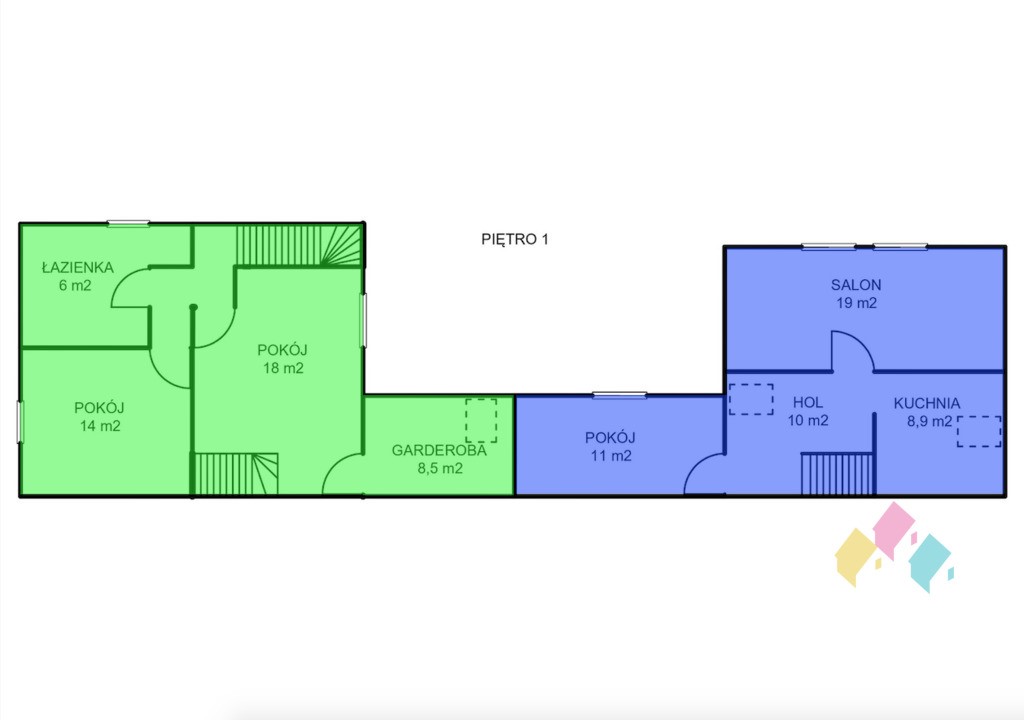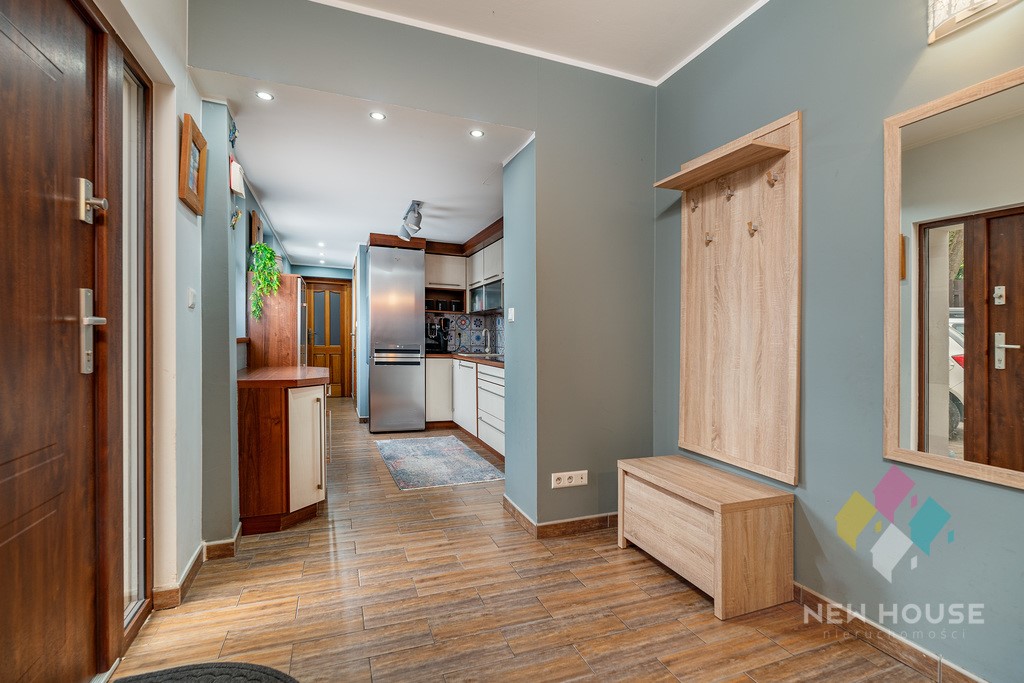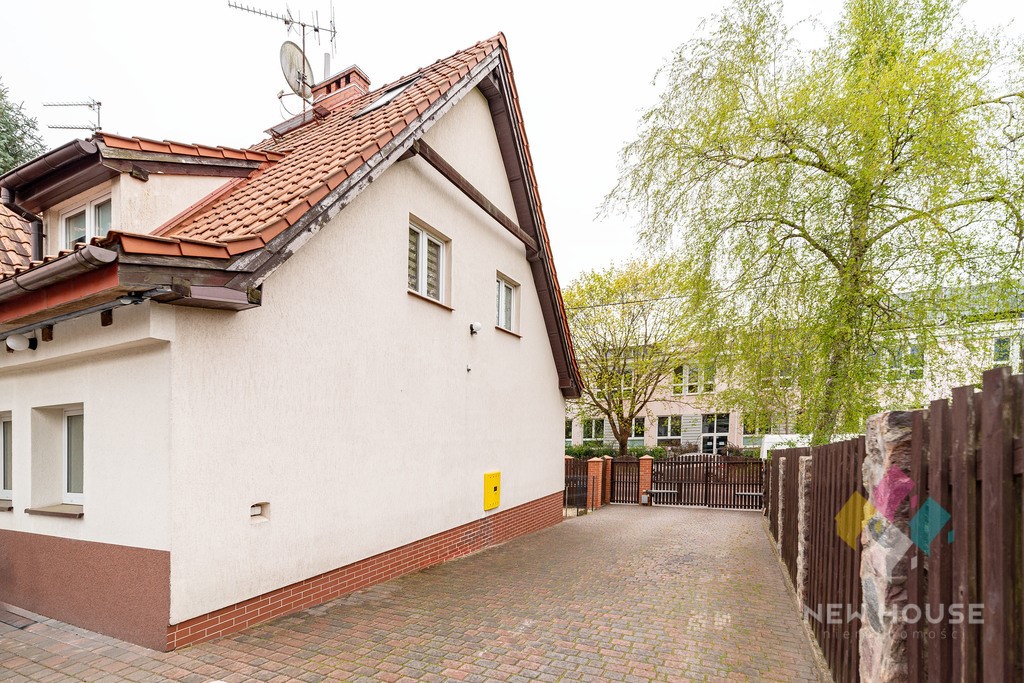CARGANDO...
Casa y Vivienda unifamiliar (En venta)
Referencia:
EDEN-T97043184
/ 97043184
Referencia:
EDEN-T97043184
País:
PL
Ciudad:
Olsztyn
Código postal:
10-001
Categoría:
Residencial
Tipo de anuncio:
En venta
Tipo de inmeuble:
Casa y Vivienda unifamiliar
Superficie:
172 m²
Terreno:
744 m²
Habitaciones:
6
Dormitorios:
4
Cuartos de baño:
4
PRECIO DEL M² EN LAS LOCALIDADES CERCANAS
| Ciudad |
Precio m2 medio casa |
Precio m2 medio piso |
|---|---|---|
| Kaliningrad | 1.020 EUR | 1.299 EUR |
| Kaliningrad Oblast | 922 EUR | 1.405 EUR |
| Berlin | - | 8.244 EUR |




























Watch the VIRTUAL TOUR (if you don't see the link, contact the agent).
LOCATION:
Olsztyn, Zatorze, Rataja Street. A quiet and green part of Olsztyn.
There is no shortage of recreational areas in the area (Jakubowy Park, city forest), but also urban infrastructure: shops (Tesco, Lewiatan), educational, medical and service facilities. Swimming pool nearby.
The distance from the center is about 8 minutes by car (2.5 km), convenient access by public transport is also possible. Access to the building is via an asphalt road.
The neighborhood is quiet, there are allotment gardens at the back of the building, and residential buildings next to it.
PLOT:
A plot of land with an area of 744 m2, fenced, with a remote control gate, partially paved - parking spaces for 3-4 cars in front of the entrance to the building. Landscaped - garden.
At the back of the plot there is an outbuilding with an area of 16 m2 to be renovated (it can be converted into a leisure gazebo, barbecue area) with a small vegetable garden. Ornamental plants in the front. Behind the farm building there is space for your own arrangement. Vegetation: spruce, sumac, walnut.
HOUSE:
Pre-war from 1928, successively renovated, insulated, floor drainage and wall injection.
The whole house has an area of 171.75 m2. Two separate entrances to the building.
Gas heating, two-year-old Vaillant stove with a 200l water tank.
Sewerage and municipal water. New gas installation. Possibility to make a fireplace in the living room.
Internet: Intelly fiber optic
ARRANGEMENT:
The house consists of two independent premises/apartments, each with a separate entrance, with the possibility (in the ground floor part) of a passage from one apartment to the other.
Apartment 1 (marked in green on the projection) area 127.25 m2:
- basement with pom. utility room (laundry, boiler room) approx. 25 m2
- ground floor: kitchen open to the hall 15.8 m2, bathroom with shower 2.9 m2, living room 25.5 m2, dining room 15 m2, room 11 m2
- first floor: room 18 m2, dressing room 8.5 m2, room 14m2, bathroom 6 m2
- attic: room/study 15 m2, bathroom 5 m2
Apartment 2 (marked in blue on the projection) area 44.50 m2:
- ground floor: hall 17 m2, bathroom 7 m2, toilet 1.5 m2
- first floor: hall 10 m2, kitchen 8.9 m2, living room 19 m2, room 11 m2
The house is ideal for a family with children and parents - where everyone has their own entrance and their own space.
BROKER
Beata Saczuk
The presented price offer is for information purposes only and does not constitute a commercial offer within the meaning of Article 66 § 1 of the Civil Code.
The owner of the advertisement together with its elements is NewHouse Łukasz Wróbel and cooperating entities.
All rights are reserved, copying, distributing and using these components of the advertisement in any other way exceeding the permitted use specified in the provisions of the Act of 4 February 1994 on copyright and related rights (Journal of Laws of 1994, No. 24, item 83, as amended) without the consent of NewHouse Łukasz Wróbel or cooperating entities is prohibited and may constitute the basis for civil and criminal liability.
These materials are a secret of NewHouse Łukasz Wróbel or cooperating entities within the meaning of the Act of 16 April 1993 on combating unfair competition (Journal of Laws of 2003, No. 153, item 1503 as amended).
This announcement does not constitute an offer within the meaning of the Civil Code, but is for information purposes only.
Offer sent from the ASARI CRM (asaricrm.com) program for real estate agencies Ver más Ver menos Dom dwurodzinny o pow. 172 m2. Podpiwniczony, piętrowy, w zabudowie bliźniaczej na działce o pow. 744 m2 z budynkiem gospodarczym. Budynek sukcesywnie remontowany, ocieplony, położony na ul. Rataja (os. Zatorze/Podleśna). Spokojna, zielona okolica - idealny dla wielopokoleniowej rodziny/dwóch rodzin na własne cele, jak i inwestycyjnie pod wynajem.
Obejrzyj WIRTUALNY SPACER (jeśli nie widzisz linku skontaktuj się z pośrednikiem).
LOKALIZACJA:
Olsztyn, Zatorze, ul. Rataja. Spokojna i zielona część Olsztyna.
W okolicy nie brakuje terenów rekreacyjnych (Park Jakubowy, las miejski), ale też miejskiej infrastruktury: sklepów (Tesco, Lewiatan), placówek edukacyjnych, medycznych, usługowych. W pobliżu basen.
Odległość od centrum to ok 8 minut samochodem (2,5 km), możliwy także wygodny dojazd komunikacją miejską. Dojazd do budynku drogą asfaltową.
Sąsiedztwo spokojne, z tyłu budynku ogródki działkowe, obok zabudowa mieszkaniowa.
DZIAŁKA:
Działka o pow. 744 m2, ogrodzona, z bramą na pilota, częściowo utwardzona - przed wejściu do budynku miejsca parkingowe na 3-4 samochody. Zagospodarowana - ogród.
Z tyłu działki budynek gospodarczy o pow. 16 m2 do remontu (możliwość przeróbki na altanę wypoczynkową, miejsce na grilla) z małym ogródkiem warzywnym. Z przodu rośliny ozdobne. Za budynkiem gosp. przestrzeń do własnej aranżacji. Roślinność: świerk, sumak, orzech włoski.
DOM:
Przedwojenny z 1928, sukcesywnie remontowany, ocieplony, wykonany drenaż odposadzkowy i iniekcja ścian.
Całość domu pow. 171, 75 m2. Dwa oddzielne wejścia do budynku.
Ogrzewanie gazowe, dwuletni piec Vaillant ze zbiornikiem na wodę 200l.
Kanalizacja i woda miejskie. Nowa instalacja gazowa. Możliwość wykonania kominka w salonie.
Internet: światłowód Intelly
UKŁAD:
Dom składa się z dwóch niezależnych lokali/mieszkań, każdy z oddzielnym wejściem, z możliwością (w części parterowej) z przejścia z jednego do drugiego lokalu.
Lokal 1 (oznaczony na rzucie na zielono) pow. 127,25 m2:
- piwnica z pom. gospodarczym (pralnia, kotłownia) ok. 25 m2
- parter: kuchnia otwarta na hol 15,8 m2, łazienka z prysznicem 2,9 m2, salon 25,5 m2, jadalnia 15 m2, pokój 11 m2
- piętro: pokój 18 m2, garderoba 8,5 m2, pokój 14m2, łazienka 6 m2
- poddasze: pokój/gabinet 15 m2, łazienka 5 m2
Lokal 2 (oznaczony na rzucie na niebiesko) pow. 44,50 m2:
- parter: hol 17 m2, łazienka 7 m2, wc 1,5 m2
- piętro: hol 10 m2, kuchnia 8,9 m2, salon 19 m2, pokój 11 m2
Dom idealny dla rodziny z dziećmi i rodziców - gdzie każdy posiada własne wejście i swoją przestrzeń.
POŚREDNIK
Beata Saczuk
Przedstawiona oferta cenowa ma charakter informacyjny, nie stanowi oferty handlowej w rozumieniu art. 66 § 1 Kodeksu Cywilnego.
Właścicielem ogłoszenia wraz z jej elementami jest NewHouse Łukasz Wróbel oraz podmioty współpracujące.
Wszelkie prawa są zastrzeżone, kopiowanie, rozpowszechnianie oraz korzystanie z niniejszych składowych materiałów ogłoszenia w jakikolwiek inny sposób wykraczający poza dozwolony użytek określony przepisami ustawy z 4 lutego 1994 r. o prawie autorskim i prawach pokrewnych (Dz. U. 1994, nr 24 poz. 83 z późn. zm.) bez zgody NewHouse Łukasz Wróbel lub podmiotów współpracujących jest zabronione i może stanowić podstawę odpowiedzialności cywilnej oraz karnej.
Niniejsze materiały stanowią tajemnicę firmy NewHouse Łukasz Wróbel lub podmiotów współpracujących w rozumieniu ustawy z dnia 16 kwietnia 1993 r. o zwalczaniu nieuczciwej konkurencji (Dz. U. z 2003 r., Nr 153, poz. 1503 z późn. zm.).
Niniejsze ogłoszenie nie stanowi oferty w rozumieniu Kodeksu Cywilnego, lecz ma charakter informacyjny.
Oferta wysłana z programu dla biur nieruchomości ASARI CRM (asaricrm.com) A two-family house with an area of 172 m2. With a basement, two-storey, semi-detached on a plot of 744 m2 with an outbuilding. The building is successively renovated, insulated, located on Rataja Street (Zatorze/Podleśna estate). Quiet, green neighborhood - ideal for a multi-generational family/two families for their own purposes, as well as for investment for rent.
Watch the VIRTUAL TOUR (if you don't see the link, contact the agent).
LOCATION:
Olsztyn, Zatorze, Rataja Street. A quiet and green part of Olsztyn.
There is no shortage of recreational areas in the area (Jakubowy Park, city forest), but also urban infrastructure: shops (Tesco, Lewiatan), educational, medical and service facilities. Swimming pool nearby.
The distance from the center is about 8 minutes by car (2.5 km), convenient access by public transport is also possible. Access to the building is via an asphalt road.
The neighborhood is quiet, there are allotment gardens at the back of the building, and residential buildings next to it.
PLOT:
A plot of land with an area of 744 m2, fenced, with a remote control gate, partially paved - parking spaces for 3-4 cars in front of the entrance to the building. Landscaped - garden.
At the back of the plot there is an outbuilding with an area of 16 m2 to be renovated (it can be converted into a leisure gazebo, barbecue area) with a small vegetable garden. Ornamental plants in the front. Behind the farm building there is space for your own arrangement. Vegetation: spruce, sumac, walnut.
HOUSE:
Pre-war from 1928, successively renovated, insulated, floor drainage and wall injection.
The whole house has an area of 171.75 m2. Two separate entrances to the building.
Gas heating, two-year-old Vaillant stove with a 200l water tank.
Sewerage and municipal water. New gas installation. Possibility to make a fireplace in the living room.
Internet: Intelly fiber optic
ARRANGEMENT:
The house consists of two independent premises/apartments, each with a separate entrance, with the possibility (in the ground floor part) of a passage from one apartment to the other.
Apartment 1 (marked in green on the projection) area 127.25 m2:
- basement with pom. utility room (laundry, boiler room) approx. 25 m2
- ground floor: kitchen open to the hall 15.8 m2, bathroom with shower 2.9 m2, living room 25.5 m2, dining room 15 m2, room 11 m2
- first floor: room 18 m2, dressing room 8.5 m2, room 14m2, bathroom 6 m2
- attic: room/study 15 m2, bathroom 5 m2
Apartment 2 (marked in blue on the projection) area 44.50 m2:
- ground floor: hall 17 m2, bathroom 7 m2, toilet 1.5 m2
- first floor: hall 10 m2, kitchen 8.9 m2, living room 19 m2, room 11 m2
The house is ideal for a family with children and parents - where everyone has their own entrance and their own space.
BROKER
Beata Saczuk
The presented price offer is for information purposes only and does not constitute a commercial offer within the meaning of Article 66 § 1 of the Civil Code.
The owner of the advertisement together with its elements is NewHouse Łukasz Wróbel and cooperating entities.
All rights are reserved, copying, distributing and using these components of the advertisement in any other way exceeding the permitted use specified in the provisions of the Act of 4 February 1994 on copyright and related rights (Journal of Laws of 1994, No. 24, item 83, as amended) without the consent of NewHouse Łukasz Wróbel or cooperating entities is prohibited and may constitute the basis for civil and criminal liability.
These materials are a secret of NewHouse Łukasz Wróbel or cooperating entities within the meaning of the Act of 16 April 1993 on combating unfair competition (Journal of Laws of 2003, No. 153, item 1503 as amended).
This announcement does not constitute an offer within the meaning of the Civil Code, but is for information purposes only.
Offer sent from the ASARI CRM (asaricrm.com) program for real estate agencies