1.100.000 EUR
1.100.000 EUR
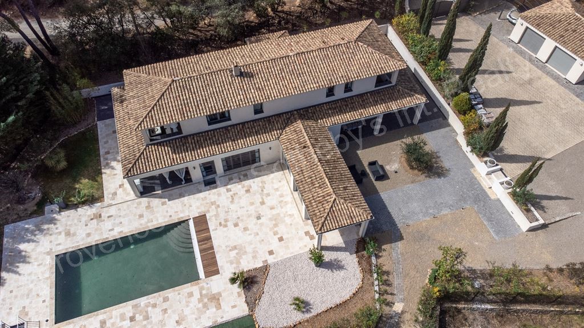
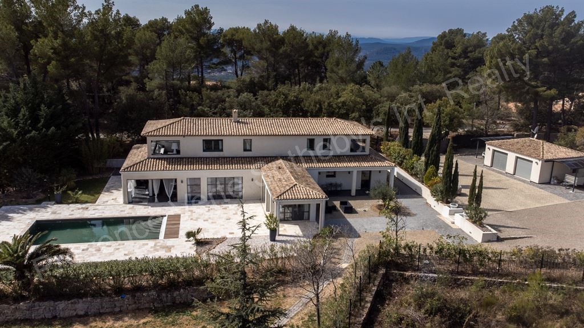
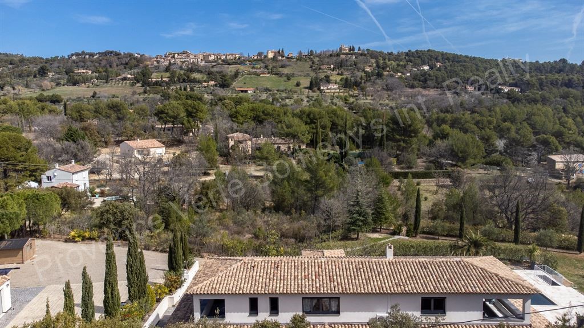
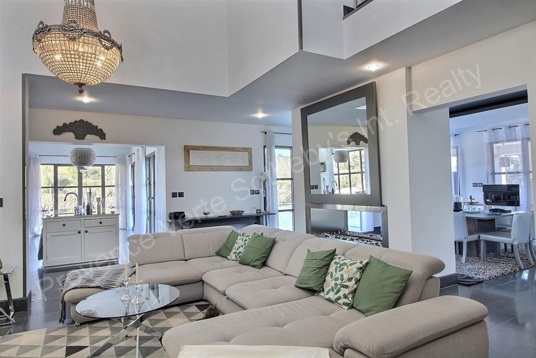
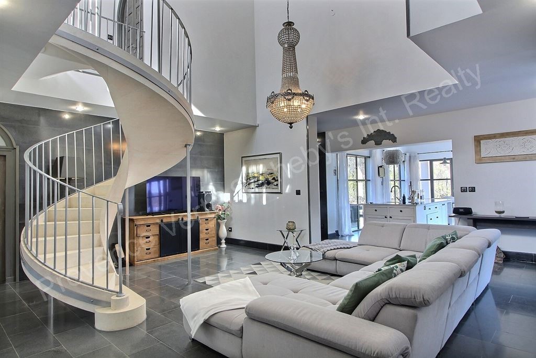
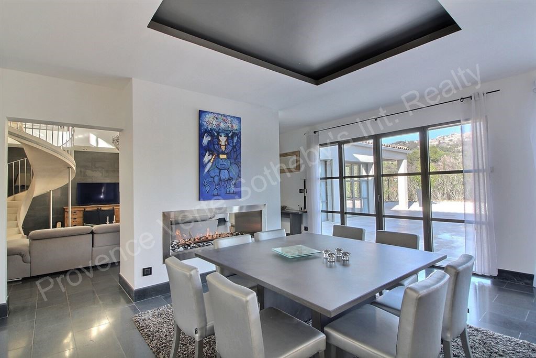
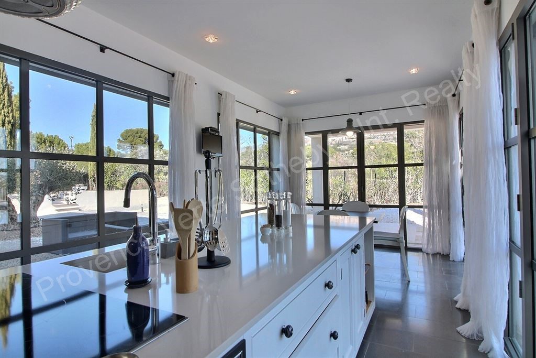
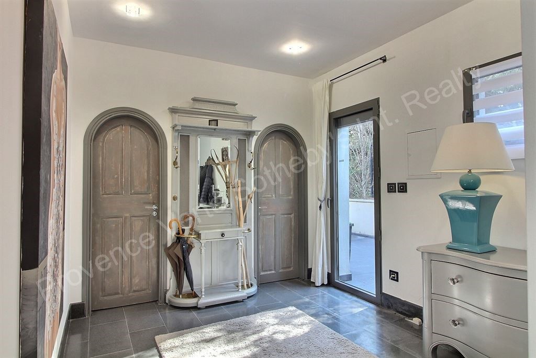
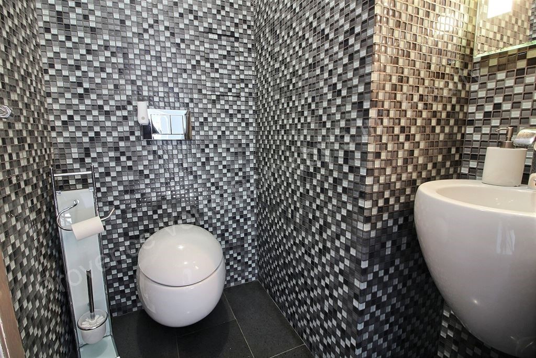
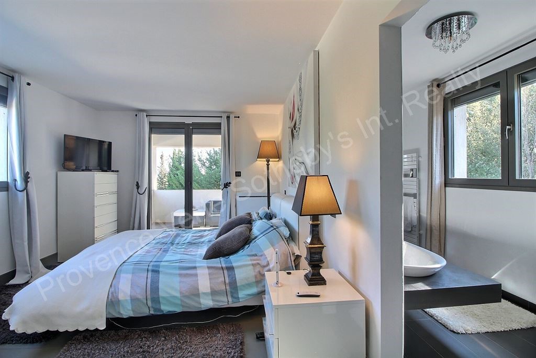
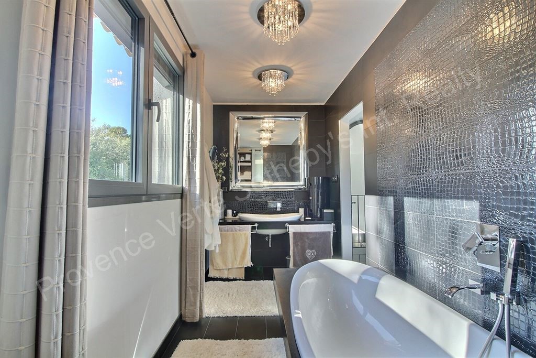
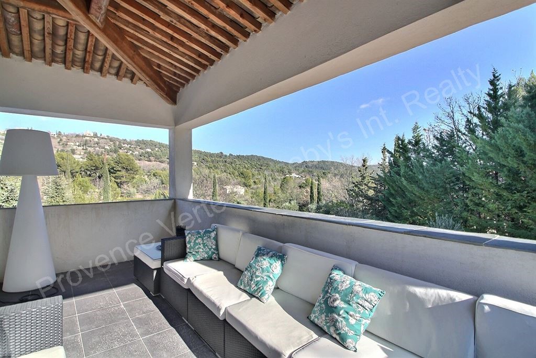

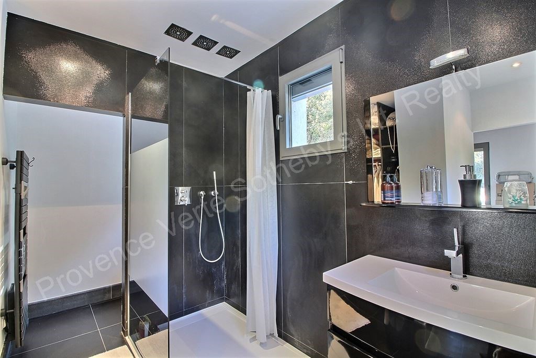
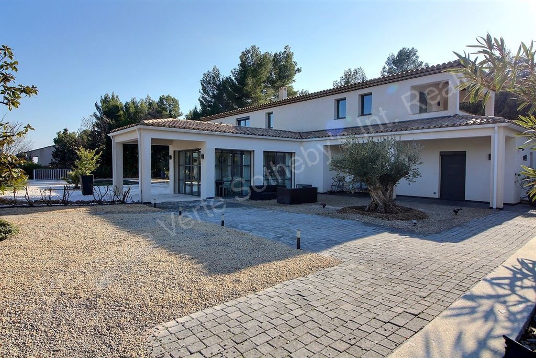
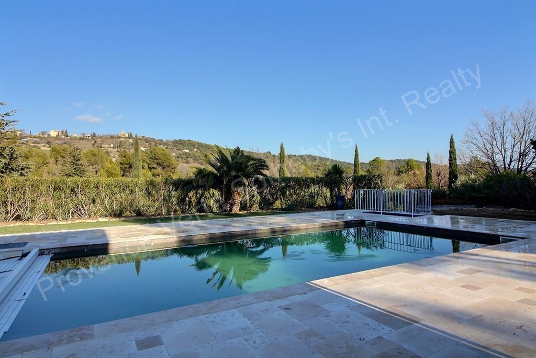
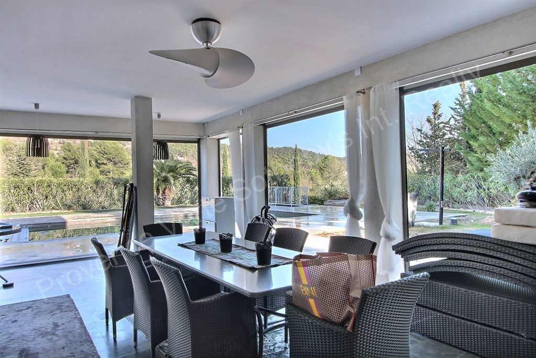
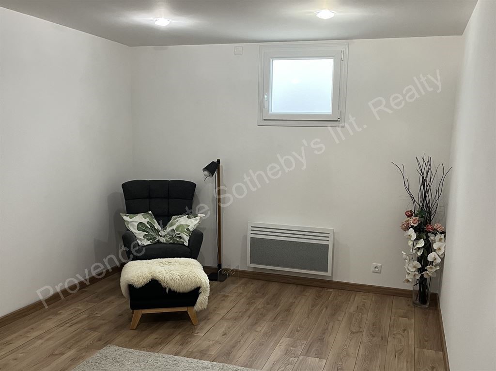
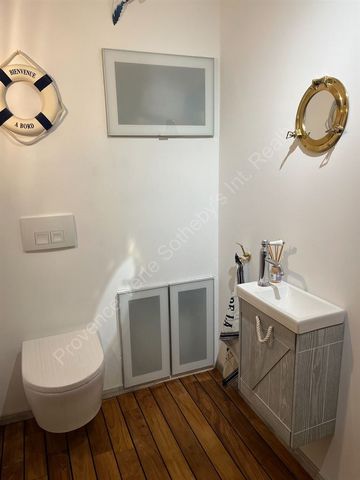
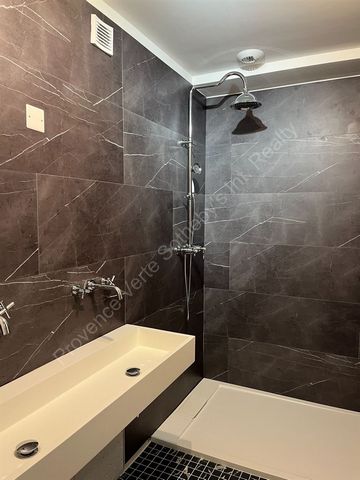
Features:
- SwimmingPool
- Balcony
- Terrace Ver más Ver menos Cette belle villa moderne se trouve juste en dessous du village de Tourtour – l’un des plus beaux villages de France – et offre une vue panoramique sur le village. L’espace de vie de 334 m2 est réparti sur trois étages. Au rez-de-chaussée : un grand hall d’entrée avec wc invités mène aux salons et salles à manger spacieux, qui ont une cheminée décorative éthanol les séparant. La cuisine entièrement équipée dispose de portes coulissantes donnant sur la piscine et la terrasse. Il y a une suite parentale, avec salle de douche et un dressing. Il y a aussi une grande cuisine d’été-salle à manger (49 m2) avec volets roulants qui l’ouvrent directement sur le jardin et la piscine. Le premier étage est accessible par un bel escalier en pierre et dispose de deux chambres principales avec salle de bains privative – chacune avec une terrasse profitant pleinement de la vue. Le sous-sol récemment rénové comprend trois chambres, un salon, une salle de douche, un wc séparé, une cave à vin et une buanderie. Il y a aussi une grande salle qui pourrait servir de salle de cinéma, ou une salle de sport/jeux par exemple. À l’extérieur, la piscine d’eau salée est entourée d’une terrasse en travertin de 200 m2. Le jardin (5 328 m2) est sur trois niveaux permettant de nombreuses options pour se détendre au bord de la piscine ou sous les nombreux arbres. La partie inférieure du terrain pourrait être utilisée pour les chevaux.
Features:
- SwimmingPool
- Balcony
- Terrace This lovely, modern villa sits just below the village of Tourtour – one of the most beautiful villages in France – and has panoramic views towards the village. The living space of 334 m2 is set across three floors. On the ground floor: a large entry hall with guest wc leads into the spacious living and dining rooms, which have a decorative ethanol fireplace separating them. The fully equipped kitchen has sliding doors leading to the pool and the terrace. There is a master bedroom suite, with en-suite shower-room and a dressing room. There is also a large summer kitchen-dining room (49 m2) with roller shutters that open it directly onto the garden and the pool area. The first floor is reached via a lovely stone staircase and has two en-suite master bedrooms – each with a terrace taking full advantage of the views. The newly renovated basement has three bedrooms, a living room, a shower-room, a separate wc, a wine cellar, and a utility room. There is also a large room that could be used as a cinema room, or a sports/games room for example. Outside, the salt-water pool is surrounded by a 200 m2 travertine terrace. The garden (5 328 m2) is across three levels allowing plenty of options for relaxing by the pool or under the numerous trees. The lower part of the land could be used for horses.
Features:
- SwimmingPool
- Balcony
- Terrace