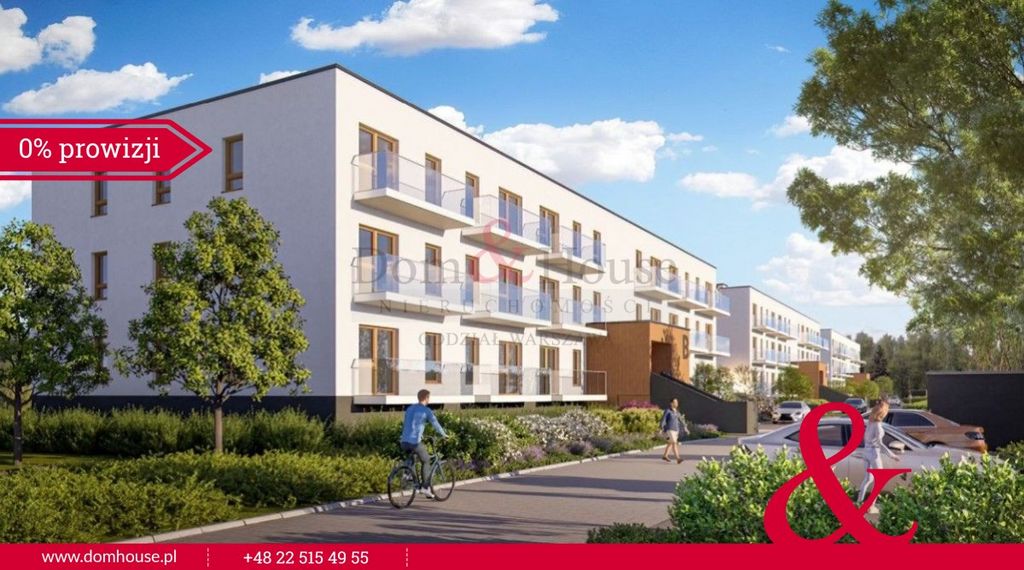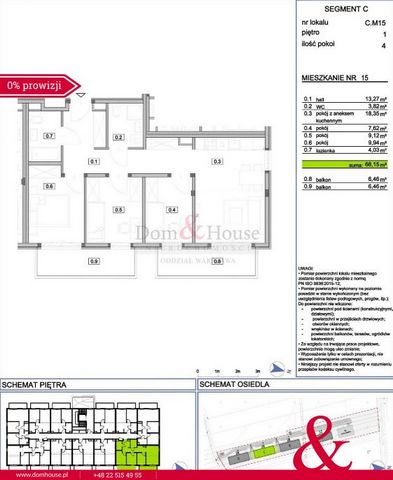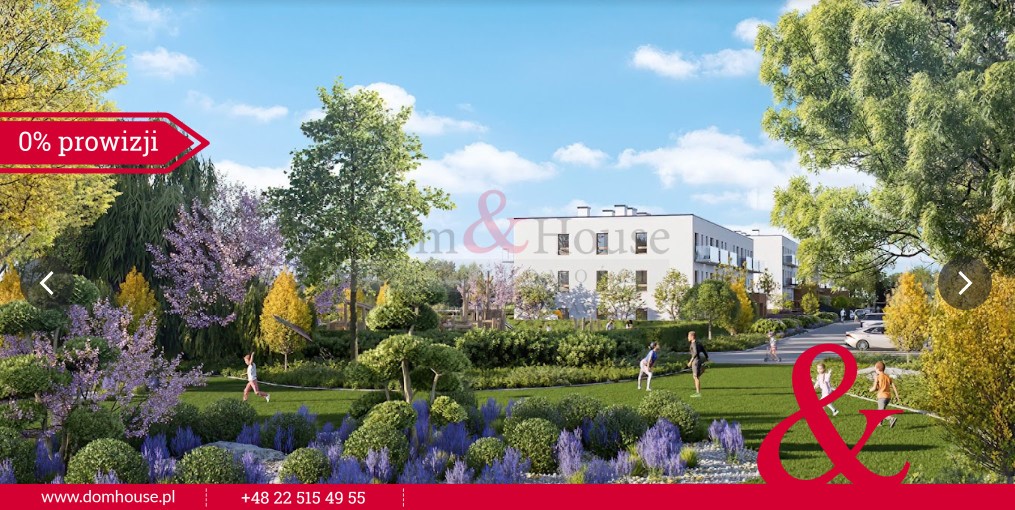CARGANDO...
Białołęka - Apartamentos y condominios se vende
160.991 EUR
Apartamentos y Condominios (En venta)
4 hab
66 m²
Referencia:
EDEN-T96307074
/ 96307074
Referencia:
EDEN-T96307074
País:
PL
Ciudad:
Warszawa
Código postal:
05
Categoría:
Residencial
Tipo de anuncio:
En venta
Tipo de inmeuble:
Apartamentos y Condominios
Superficie:
66 m²
Habitaciones:
4
Planta:
1
Ascensor:
Sí
Balcón:
Sí



PURCHASE DIRECTLY FROM THE DEVELOPER
I would like to present a 4-room apartment in a developer's condition in an investment in Białołęka at Leona Berensona Street,
APARTMENT:
Living room with kitchenette - 15.79 m2
Room - 10.21
Bathroom - 3.93 m2
Balcony - 6.46 m2
IN THIS INVESTMENT, WE ALSO OFFER APARTMENTS FROM A STUDIO APARTMENT OF 26.68 M2 TO A 4-ROOM APARTMENT OF 66.15 M2.
The apartments will be ready for delivery in the fourth quarter of 2024
ABOUT THE INVESTMENT
The intimate housing estate at Berensona Street is located in the area of the so-called "Green Białołęka", well connected with the center of Warsaw. Life here is healthy, quiet and peaceful, which makes Białołęka attractive to young people planning to start a family. A large part of the district is occupied by green areas. Eco-solutions have been applied in the estate, which will ensure lower fees for energy, heating and hot water, thanks to heat pumps and the installation of a photovoltaic system. Underfloor heating is also installed in the apartments.
The three-storey buildings are being built using modular wooden technology, which is environmentally friendly and friendly to residents. Natural, recyclable materials are used in the construction: wood, mineral wool, which ensures optimal thermal properties, and gypsum-fibre boards; all produced on the basis of natural raw materials, using biotechnology based on natural components; free of formaldehyde, phenol and acrylic, artificial dyes and brighteners, without the addition of adhesives. This makes them virtually emission-free.
The construction of the estate is divided into two stages. In the first one, four buildings will be built, three of which will have underground garages, which will be made in traditional technology, as well as the entrance area, staircases and elevator shafts. A total of 131 apartments will be built (32 apartments in building A and 33 apartments each in buildings B, C and D) with areas ranging from 26.68 to 66.15 sqm. Residents will have 135 parking spaces at their disposal, 82 in the garage and 53 above-ground. The second stage consists of 138 apartments, 142 spaces for cars and one commercial premises intended for a grocery store. The estate is gated.
Home & House - Dream specialists.
- We guarantee the security of transactions
- We will find the cheapest loan
- Legal assistance through cooperation with the best notary and law firms
- We will find the cheapest property insurance
The presented offer is for information purposes only and does not constitute a commercial offer within the meaning of Article 66 par. 1 of the Civil Code.
Features:
- Lift
- Balcony Ver más Ver menos DER KÄUFER ZAHLT KEINE PROVISION UND PCC-STEUER !!
KAUFEN SIE DIREKT VOM ENTWICKLER
Ich möchte eine 4-Zimmer-Wohnung im Zustand eines Bauträgers in einer Investition in Białołęka in der Leona-Berensona-Straße präsentieren,
WOHNUNG:
Wohnzimmer mit Kochnische - 15,79 m2
Raum - 10.21
Badezimmer - 3,93 m2
Balkon - 6,46 m2
IN DIESER INVESTITION BIETEN WIR AUCH WOHNUNGEN VON EINER STUDIOWOHNUNG VON 26,68 M2 BIS ZU EINER 4-ZIMMER-WOHNUNG VON 66,15 M2 AN.
Die Wohnungen werden im vierten Quartal 2024 bezugsfertig sein
ÜBER DIE INVESTITION
Die intime Wohnsiedlung in der Berensona-Straße befindet sich im Bereich des sogenannten "Grünen Białołęka", das gut mit dem Zentrum von Warschau verbunden ist. Das Leben hier ist gesund, ruhig und friedlich, was Białołęka für junge Menschen, die eine Familie gründen wollen, attraktiv macht. Ein großer Teil des Stadtteils wird von Grünflächen eingenommen. In der Siedlung wurden Öko-Lösungen eingesetzt, die dank Wärmepumpen und der Installation einer Photovoltaikanlage niedrigere Gebühren für Energie, Heizung und Warmwasser gewährleisten. In den Wohnungen ist auch eine Fußbodenheizung verbaut.
Die dreigeschossigen Gebäude werden in modularer Holzbauweise errichtet, die umwelt- und anwohnerfreundlich ist. Bei der Konstruktion werden natürliche, recycelbare Materialien verwendet: Holz, Mineralwolle, die optimale thermische Eigenschaften gewährleistet, und Gipsfaserplatten; alle auf der Basis natürlicher Rohstoffe hergestellt, unter Verwendung von Biotechnologie auf der Grundlage natürlicher Bestandteile; Frei von Formaldehyd, Phenol und Acryl, künstlichen Farb- und Aufhellern, ohne Zusatz von Klebstoffen. Damit sind sie nahezu emissionsfrei.
Der Bau des Anwesens gliedert sich in zwei Etappen. Im ersten werden vier Gebäude errichtet, von denen drei Tiefgaragen haben, die in traditioneller Technik hergestellt werden, sowie der Eingangsbereich, Treppenhäuser und Aufzugsschächte. Insgesamt entstehen 131 Wohnungen (32 Wohnungen im Gebäude A und je 33 Wohnungen in den Gebäuden B, C und D) mit Flächen von 26,68 bis 66,15 m². Den Anwohnern stehen 135 Stellplätze zur Verfügung, davon 82 in der Garage und 53 oberirdisch. Die zweite Phase besteht aus 138 Wohnungen, 142 Stellplätzen für Autos und einem Geschäftsraum, der für ein Lebensmittelgeschäft vorgesehen ist. Das Anwesen ist eingezäunt.
Home & House - Traum-Spezialisten.
- Wir garantieren die Sicherheit von Transaktionen
- Wir finden den günstigsten Kredit
- Rechtsbeistand durch Zusammenarbeit mit den besten Notariats- und Anwaltskanzleien
- Wir finden die günstigste Sachversicherung
Das vorliegende Angebot dient nur zu Informationszwecken und stellt kein kommerzielles Angebot im Sinne von Art. 66 Abs. 1 des Bürgerlichen Gesetzbuches dar.
Features:
- Lift
- Balcony L’ACHETEUR NE PAIE PAS DE COMMISSION ET DE TAXE PCC !!
ACHETEZ DIRECTEMENT AUPRÈS DU DÉVELOPPEUR
Je voudrais vous présenter un appartement de 4 pièces dans un état de promoteur dans un investissement à Białołęka dans la rue Leona Berensona,
APPARTEMENT:
Séjour avec coin cuisine - 15,79 m2
Chambre - 10.21
Salle de bain - 3.93 m2
Balcon - 6.46 m2
DANS CET INVESTISSEMENT, NOUS PROPOSONS ÉGALEMENT DES APPARTEMENTS ALLANT D’UN STUDIO DE 26,68 M2 À UN APPARTEMENT DE 4 PIÈCES DE 66,15 M2.
Les appartements seront prêts à être livrés au quatrième trimestre 2024
À PROPOS DE L’INVESTISSEMENT
Le lotissement intime de la rue Berensona est situé dans le quartier de la « Białołęka verte », bien relié au centre de Varsovie. La vie y est saine, calme et paisible, ce qui rend Białołęka attrayante pour les jeunes qui envisagent de fonder une famille. Une grande partie du quartier est occupée par des espaces verts. Des solutions écologiques ont été appliquées dans le domaine, ce qui permettra de réduire les frais d’énergie, de chauffage et d’eau chaude, grâce à des pompes à chaleur et à l’installation d’une installation photovoltaïque. Le chauffage au sol est également installé dans les appartements.
Les bâtiments de trois étages sont construits à l’aide d’une technologie modulaire en bois, qui est respectueuse de l’environnement et des résidents. Des matériaux naturels et recyclables sont utilisés dans la construction : le bois, la laine minérale, qui assure des propriétés thermiques optimales, et les panneaux de fibres de plâtre ; tous produits à base de matières premières naturelles, en utilisant la biotechnologie à base de composants naturels ; Sans formaldéhyde, phénol et acrylique, colorants artificiels et azurants, sans ajout d’adhésifs. Cela les rend pratiquement exempts d’émissions.
La construction du domaine se divise en deux étapes. Dans le premier, quatre bâtiments seront construits, dont trois auront des garages souterrains, qui seront fabriqués en technologie traditionnelle, ainsi que la zone d’entrée, les escaliers et les cages d’ascenseur. Au total, 131 appartements seront construits (32 appartements dans le bâtiment A et 33 appartements dans les bâtiments B, C et D) avec des superficies allant de 26,68 à 66,15 m². Les résidents auront 135 places de stationnement à leur disposition, 82 dans le garage et 53 en surface. La deuxième étape se compose de 138 appartements, 142 places pour voitures et un local commercial destiné à une épicerie. Le domaine est clôturé.
Maison et maison - Spécialistes des rêves.
- Nous garantissons la sécurité des transactions
- Nous trouverons le prêt le moins cher
- Assistance juridique grâce à la coopération avec les meilleurs notaires et cabinets d’avocats
- Nous trouverons l’assurance habitation la moins chère
L’offre présentée n’a qu’un caractère indicatif et ne constitue pas une offre commerciale au sens de l’article 66 alinéa 1 du Code civil.
Features:
- Lift
- Balcony KUPUJĄCY NIE PŁACI PROWIZJI I PODATKU PCC !!!
ZAKUP BEZPOŚREDNIO OD DEWELOPERA
Chciałbym zaprezentować 4 pokojowe mieszkanie w stanie Deweloperskim w inwestycji na Białołęce przy ul. Leona Berensona,
MIESZKANIE:
Salon z aneksem kuchennym - 15,79 m2
Pokój - 10,21
Łazienka - 3,93 m2
Balkon - 6,46 m2
W TEJ INWESTYCJI MAMY RÓWNIEŻ DO ZAOFEROWANIA MIESZKANIA OD KAWALERKI 26,68 M2 DO 4 POKOJOWEGO MIESZKANIA 66,15 M2.
Mieszkania będą gotowe do odbioru w IV kwartale 2024 r
O INWESTYCJI
Kameralne osiedle przy ul. Berensona położone jest na terenach tzw. „Zielonej Białołęki”, dobrze skomunikowanej z centrum Warszawy. Żyje się tu zdrowo, jest cicho i spokojnie, co wpływa na to, że Białołęka przyciąga młodych ludzi, planujących założenie rodziny. Dużą część dzielnicy zajmują tereny zielone. W Osiedlu zastosowano ekorozwiązania które zapewnią niższe opłaty za energię, ogrzewanie oraz ciepłą wodę, dzięki pompom ciepła i instalacji systemu fotowoltaicznego. W mieszkaniach zamontowane jest również ogrzewanie podłogowe.
Trzykondygnacyjne budynki powstają w technologii modułowej drewnianej, przyjaznej dla środowiska i dla mieszkańców. Do budowy zastosowane są naturalne, podlegające recyklingowi materiały: drewno, wełna mineralna, która zapewnia optymalne właściwości cieplne, oraz płyty gipsowo-włóknowe; wszystkie produkowane na bazie naturalnych surowców, przy wykorzystaniu biotechnologii bazującej na naturalnych komponentach; wolne od formaldehydu, fenolu i akrylu, dodatków sztucznych barwników oraz substancji rozjaśniających, bez dodatków klejów. Dzięki temu są praktycznie bezemisyjne.
Budowa osiedla podzielona jest na dwa etapy. W pierwszym powstaną cztery budynki, trzy z nich będą miały garaże podziemne, które będą wykonane w technologii tradycyjnej, podobnie jak strefa wejściowa, klatki schodowe i szyby windowe. Łącznie powstaną 131 mieszkań (32 mieszkania w budynku A i po 33 w budynku B, C i D) o metrażach od 26,68 do 66,15 m kw. Mieszkańcy będą mieli do dyspozycji 135 stanowisk postojowych, 82 w garażu i 53 naziemne. Drugi etap to 138 mieszkań, 142 miejsca dla samochodów i jeden lokal usługowy przeznaczony na sklep spożywczy. Osiedle jest zamknięte.
Dom & House - Specjaliści od marzeń.
- Gwarantujemy bezpieczeństwo transakcji
- Znajdziemy najtańszy kredyt
- Pomoc prawna dzięki współpracy z najlepszymi kancelariami notarialnym i prawnymi
- Znajdziemy najtańsze ubezpieczenie nieruchomości
Prezentowana oferta ma charakter informacyjny, nie stanowi oferty handlowej w rozumieniu Art. 66 par. 1 Kodeksu Cywilnego.
Features:
- Lift
- Balcony THE BUYER DOES NOT PAY COMMISSION AND PCC TAX !!
PURCHASE DIRECTLY FROM THE DEVELOPER
I would like to present a 4-room apartment in a developer's condition in an investment in Białołęka at Leona Berensona Street,
APARTMENT:
Living room with kitchenette - 15.79 m2
Room - 10.21
Bathroom - 3.93 m2
Balcony - 6.46 m2
IN THIS INVESTMENT, WE ALSO OFFER APARTMENTS FROM A STUDIO APARTMENT OF 26.68 M2 TO A 4-ROOM APARTMENT OF 66.15 M2.
The apartments will be ready for delivery in the fourth quarter of 2024
ABOUT THE INVESTMENT
The intimate housing estate at Berensona Street is located in the area of the so-called "Green Białołęka", well connected with the center of Warsaw. Life here is healthy, quiet and peaceful, which makes Białołęka attractive to young people planning to start a family. A large part of the district is occupied by green areas. Eco-solutions have been applied in the estate, which will ensure lower fees for energy, heating and hot water, thanks to heat pumps and the installation of a photovoltaic system. Underfloor heating is also installed in the apartments.
The three-storey buildings are being built using modular wooden technology, which is environmentally friendly and friendly to residents. Natural, recyclable materials are used in the construction: wood, mineral wool, which ensures optimal thermal properties, and gypsum-fibre boards; all produced on the basis of natural raw materials, using biotechnology based on natural components; free of formaldehyde, phenol and acrylic, artificial dyes and brighteners, without the addition of adhesives. This makes them virtually emission-free.
The construction of the estate is divided into two stages. In the first one, four buildings will be built, three of which will have underground garages, which will be made in traditional technology, as well as the entrance area, staircases and elevator shafts. A total of 131 apartments will be built (32 apartments in building A and 33 apartments each in buildings B, C and D) with areas ranging from 26.68 to 66.15 sqm. Residents will have 135 parking spaces at their disposal, 82 in the garage and 53 above-ground. The second stage consists of 138 apartments, 142 spaces for cars and one commercial premises intended for a grocery store. The estate is gated.
Home & House - Dream specialists.
- We guarantee the security of transactions
- We will find the cheapest loan
- Legal assistance through cooperation with the best notary and law firms
- We will find the cheapest property insurance
The presented offer is for information purposes only and does not constitute a commercial offer within the meaning of Article 66 par. 1 of the Civil Code.
Features:
- Lift
- Balcony L'ACQUIRENTE NON PAGA COMMISSIONI E TASSE PCC !!
ACQUISTA DIRETTAMENTE DALLO SVILUPPATORE
Vorrei presentare un appartamento di 4 locali in condizioni di sviluppatore in un investimento a Białołęka in via Leona Berensona,
APPARTAMENTO:
Soggiorno con angolo cottura - 15,79 m2
Stanza - 10.21
Bagno - 3.93 m2
Balcone - 6.46 m2
IN QUESTO INVESTIMENTO, OFFRIAMO ANCHE APPARTAMENTI DA UN MONOLOCALE DI 26,68 M2 A UN APPARTAMENTO DI 4 LOCALI DI 66,15 M2.
Gli appartamenti saranno pronti per la consegna nel quarto trimestre del 2024
INFORMAZIONI SULL'INVESTIMENTO
L'intimo complesso residenziale di via Berensona si trova nella zona della cosiddetta "Białołęka verde", ben collegata con il centro di Varsavia. La vita qui è sana, tranquilla e pacifica, il che rende Białołęka attraente per i giovani che intendono mettere su famiglia. Gran parte del quartiere è occupato da aree verdi. Nella tenuta sono state applicate soluzioni ecologiche che garantiranno minori canoni per l'energia, il riscaldamento e l'acqua calda, grazie alle pompe di calore e all'installazione di un impianto fotovoltaico. Negli appartamenti è installato anche il riscaldamento a pavimento.
Gli edifici a tre piani sono stati costruiti utilizzando la tecnologia modulare del legno, che è rispettosa dell'ambiente e dei residenti. Nella costruzione vengono utilizzati materiali naturali e riciclabili: legno, lana minerale, che garantisce proprietà termiche ottimali, e pannelli in fibra di gesso; tutti prodotti sulla base di materie prime naturali, utilizzando biotecnologie basate su componenti naturali; Privo di formaldeide, fenolo e acrilico, coloranti artificiali e brillantanti, senza aggiunta di collanti. Questo li rende praticamente privi di emissioni.
La costruzione della tenuta si articola in due fasi. Nel primo saranno realizzati quattro edifici, tre dei quali avranno garage interrati, che saranno realizzati con tecnologia tradizionale, così come l'area d'ingresso, le scale e i vani ascensore. Saranno realizzati complessivamente 131 appartamenti (32 appartamenti nell'edificio A e 33 appartamenti ciascuno negli edifici B, C e D) con superfici comprese tra 26,68 e 66,15 mq. I residenti avranno a disposizione 135 posti auto, 82 in garage e 53 fuori terra. La seconda fase è composta da 138 appartamenti, 142 posti auto e un locale commerciale destinato a negozio di alimentari. La tenuta è recintata.
Home & House - Specialisti dei sogni.
- Garantiamo la sicurezza delle transazioni
- Troveremo il prestito più conveniente
- Assistenza legale attraverso la collaborazione con i migliori studi notarili e legali
- Troveremo l'assicurazione di cose più economica
L'offerta presentata ha solo scopo informativo e non costituisce un'offerta commerciale ai sensi dell'articolo 66, paragrafo 1 del Codice Civile.
Features:
- Lift
- Balcony