629.000 EUR
599.000 EUR
599.000 EUR
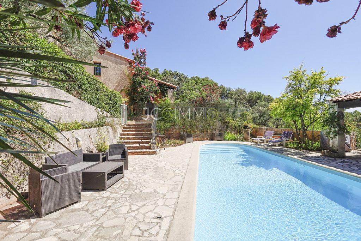
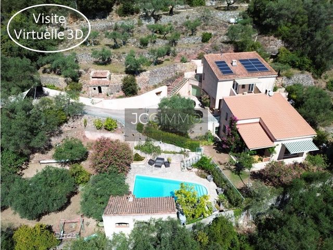
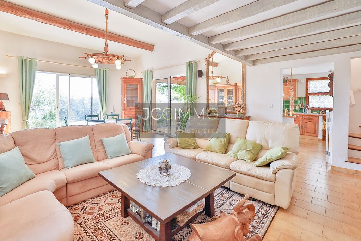
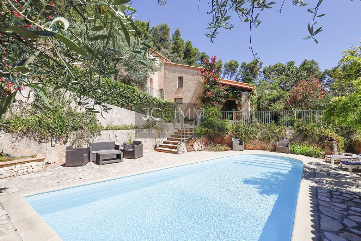
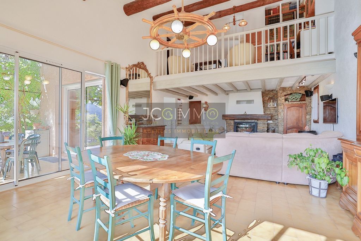
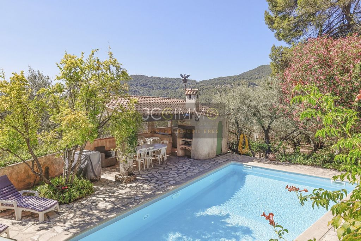
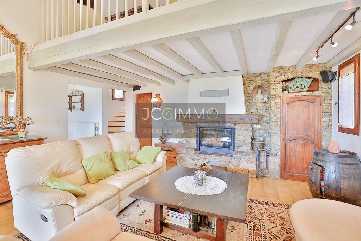
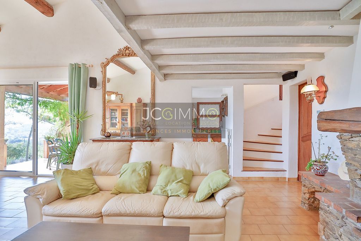
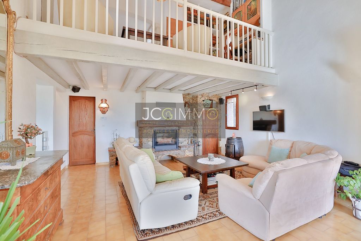
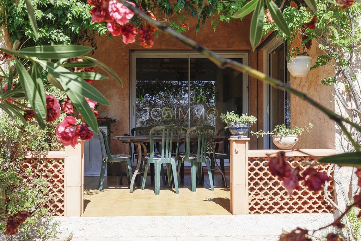
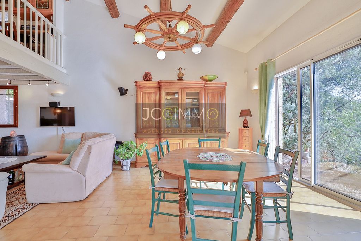
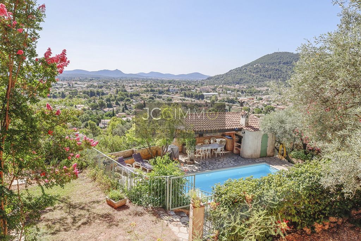
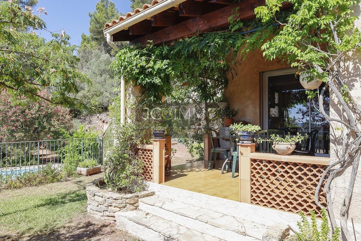
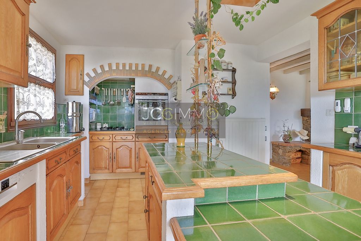
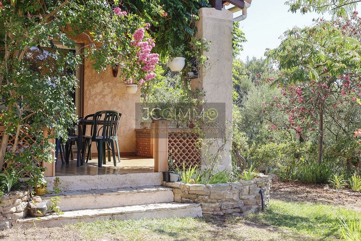
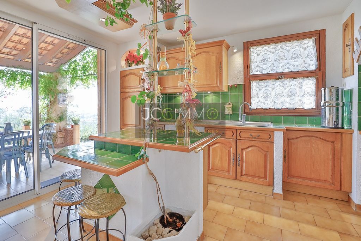
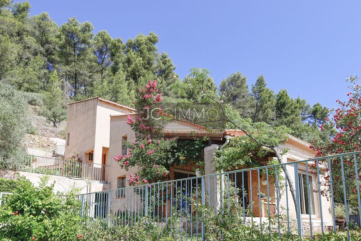
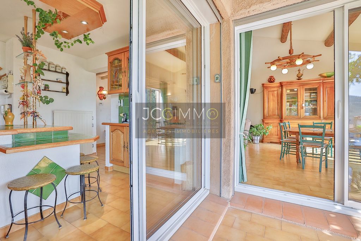
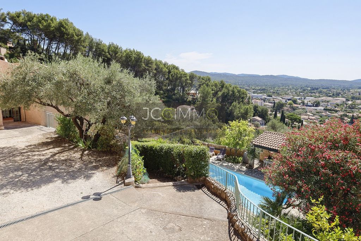
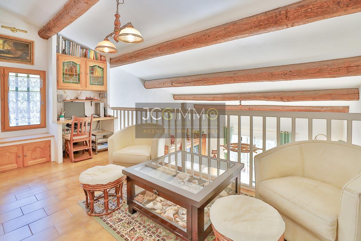
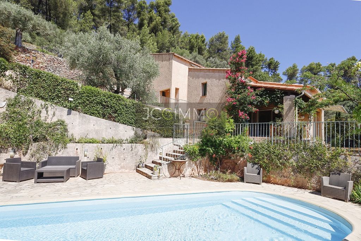
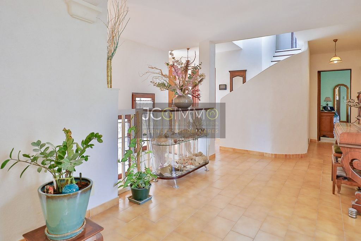
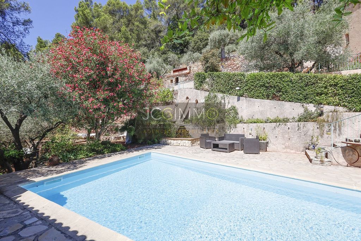
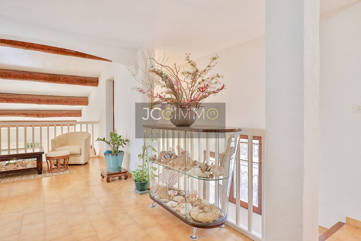
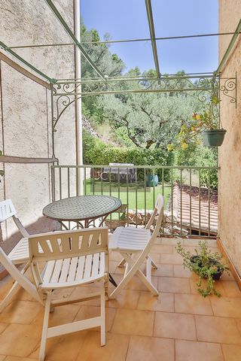
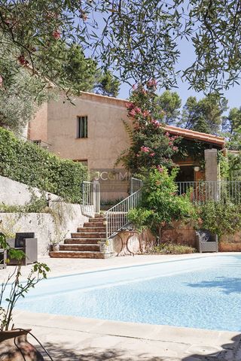
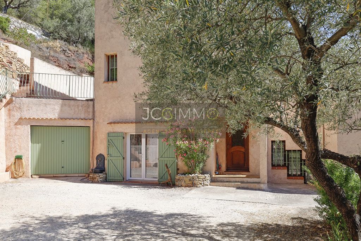
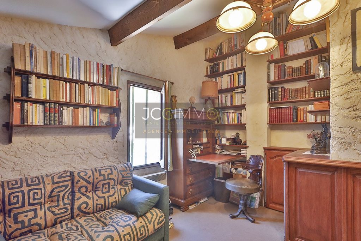
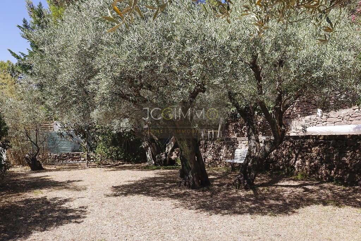
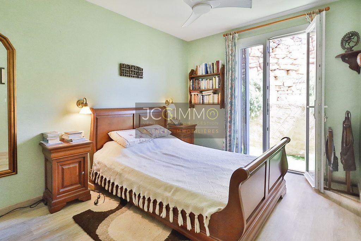
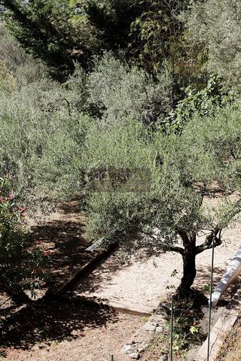
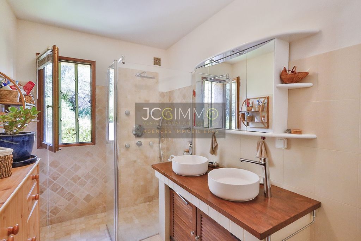
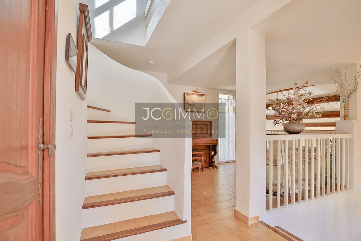
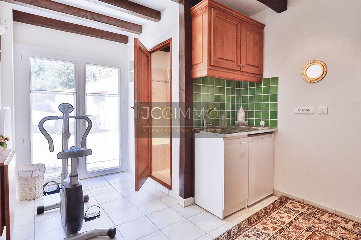
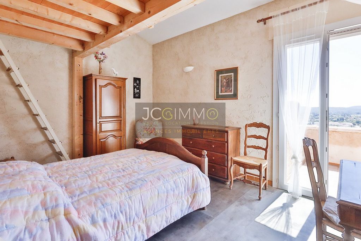
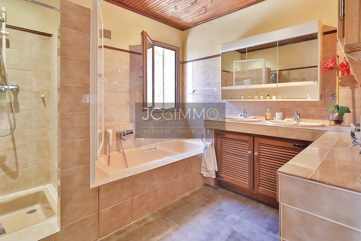
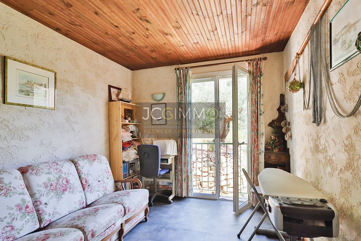
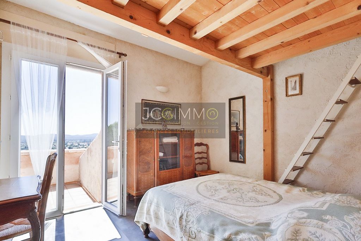
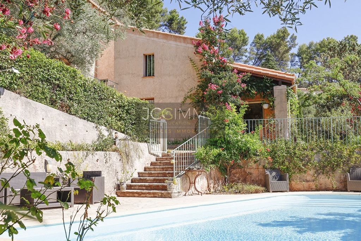
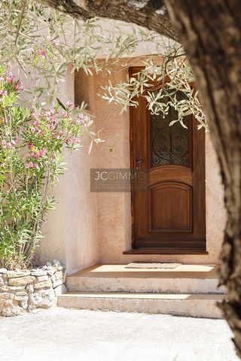
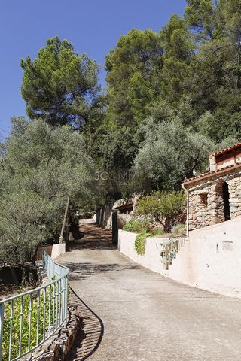
The entrance with automatic gate will allow you easy parking for 5/6 vehicles inside (not counting the garage). In addition, you will have additional double parking for motorcycles, quads or trailers under a cart port. SERVICES: PVC double glazing, roller shutters (manual and electric), underfloor heating, water (gas boiler), fireplace with insert, alarm, automatic gate, crawl space, central vacuum, water softener. SANITATION: NEW equipment (January 2024). Icing on the cake: The villa is equipped with photovoltaic panels with transferable contract (2030) for a yield of 2200€/year!! OUR OPINION: A RARE PROPERTY FOR SALE! We liked the family-type format (6 bedrooms, 3 bathrooms/bathrooms, 4 toilets), the large landscaped and wooded plot of 2600 m2 offering many living spaces, the sought-after area, the dominant and unobstructed view, the absence of vis-à-vis, the potential for transformation and development, the many facilities and services, not to mention the annual income from the solar panels! .... And all this in a quiet area and 10 minutes from all amenities. TO BE VISITED QUICKLY! LOVE AT first sight guaranteed! IDEAL FOR FAMILY HOME PROJECT! Property taxes 2023 : 2436 € Information on the risks to which this property is exposed is available on the Geohazards website: ... /> The price shown includes agency fees. Jacques de Lacretelle Registered with the RCS under number 820 251 809 RSAC Toulon Allianz Actif Pro insurance policy number 60 594 675
Features:
- SwimmingPool Ver más Ver menos PHOTOS HD SUPPLEMENTAIRES sur notre site + VISITE VIRTUELLE HD sur demande. SOLLIES PONT (secteur campagne à 10 mn du centre-ville) JCG IMMO vous présente cette BELLE & ATYPIQUE VILLA INDIVIDUELLE T8 de construction TRADITIONNELLE construite en 1984 qui totalise 190 m2 + un GARAGE de 35 m2 sur un terrain de 2600 m2. Elle est exposée SUD-EST et bénéficie d’une VUE DOMINANTE, PANORAMIQUE, IMPRENABLE et sans VIS A VIS dans un cadre campagne. Le charme du lieu vous offre une TRANQUILITE GARANTIE ! La villa se décompose en 3 niveaux : AU REZ DE JARDIN (58,45 m2) : Un séjour (avec cheminée) de 40,26 m2, une cuisine séparée de 12,19 m2, une buanderie/cellier de 6,00 m2 et une belle cave à vin tempérée pour les amateurs de bons crus. A noter que le séjour et la cuisine ont un accès direct à une terrasse couverte pour profiter de déjeuners et diners à l’ombre de la maison avec vue sur le jardin. AU REZ DE CHAUSSEE (80,87 m2) : Une entrée de 4,20 m2 dessert une grande mezzanine de 12,36 m2 qui est au-dessus du salon/séjour, un grand dégagement avec placards de 13,37 m2 + un accès à une terrasse, une chambre (bureau ou bibliothèque) de 12,44 m2, une chambre (avec dressing) de 14,57 m2 et sa terrasse privative, une salle d’eau (avec WC) de 6,00 m2, un WC (avec lave mains) de 2,33 m2 et une chaufferie de 3,20 m2. Une 3ème chambre/studio (avec salle d’eau/WC et coin kitchenette) de 12,40 m2 vous offrira un espace indépendant pour amis ou famille. AU 1ER ETAGE (48,17 m2) : Une chambre (buanderie) de 10,10 m2, 2 chambres (avec mezzanine) de 11,28 m2 et 14,13 m2 vous offrant un accès à une terrasse commune donnant sur une SUPERBE VUE DEGAGEE ! Un dressing de 3,50 m2, une salle de bains avec douche de 7,44 m2 et un WC de 1,72 m2 complètent ce dernier niveau. A L’EXTERIEUR : Vous serez séduit par le calme, la tranquillité des lieux, l'absence de vis-à-vis et les nombreux équipements ! Le terrain de 2600 m2 est formé de 4 restanques ainsi que d’un terrain plat composé d’une belle piscine au sel (9,5x5x3,50) sécurisée avec nage à contre courant, une cuisine d'été complétement équipée (évier, frigidaire, barbecue maçonné notamment), une douche extérieure, un WC, un terrain de pétanque, un espace jeux pour enfants, un potager, un bassin à poissons et un cabanon en pierre typique de la région. Ces aménagements sauront vous ravir pour partager des espaces de convivialité et passer de formidables moments en famille ou amis en fonction de vos envies à toutes heures de la journée ! ANNEXES : Un grand garage (avec 2 accès) de 35 m2 vous offrira un espace de stockage complémentaire pour tous types de bricolage et rangements divers.
L’entrée avec portail automatique vous permettra un stationnement aisé pour 5/6 véhicules à l’intérieur (sans comptabiliser le garage). Vous aurez en complément un double stationnement supplémentaire pour motos, quads ou remorques sous un cart port. PRESTATIONS : Double vitrage PVC, volets roulants (manuels et électriques), chauffage au sol, eau (chaudière au gaz), cheminée avec insert, alarme, portail automatique, vide sanitaire, aspiration centralisée, adoucisseur d'eau. ASSAINISSEMENT : Equipement NEUF (janvier 2024). Cerise sur le gâteau : La villa est équipée de panneaux photovoltaïques avec contrat cessible (2030) pour un rendement de 2200€/an !! NOTRE AVIS : UN BIEN RARE A LA VENTE ! Nous avons aimé le format de type famille (6 chambres, 3 salles d'eau/bains , 4 WC), le grand terrain de 2600 m2 paysagé et arboré offrant de nombreux espaces de vie, le quartier recherché, la vue dominante et dégagée, l’absence de vis-à-vis, le potentiel de transformation et d’aménagement, les nombreux équipements et prestations, sans oublier les revenus annuels des panneaux solaires ! …. Et tout cela au calme et à 10 minutes de toutes les commodités. A VISITER rapidement ! COUP de COEUR assuré ! IDEAL pour PROJET de MAISON DE FAMILLE ! Taxes foncières 2023 : 2436 € Les informations sur les risques auxquels ce bien est exposé sont disponibles sur le site Géorisques : ... /> Le prix affiché inclus les honoraires d'agence. Jacques de Lacretelle Immatriculé au RCS sous le no 820 251 809 RSAC Toulon No de police d’assurance Allianz Actif Pro 60 594 675
Features:
- SwimmingPool ADDITIONAL HD PHOTOS on our website + HD VIRTUAL TOUR on request. SOLLIES BRIDGE (countryside area 10 minutes from the city centre) JCG IMMO presents this BEAUTIFUL & ATYPICAL DETACHED VILLA T8 of TRADITIONAL construction built in 1984 which totals 190 m2 + a GARAGE of 35 m2 on a plot of 2600 m2. It is SOUTH-EAST facing and benefits from a DOMINANT, PANORAMIC, UNOBSTRUCTED and NOT OVERLOOKED VIEW in a countryside setting. The charm of the place offers you GUARANTEED TRANQUILITY! The villa is divided into 3 levels: ON THE GROUND FLOOR (58.45 m2): A living room (with fireplace) of 40.26 m2, a separate kitchen of 12.19 m2, a laundry/pantry of 6.00 m2 and a beautiful tempered wine cellar for lovers of good wines. Note that the living room and kitchen have direct access to a covered terrace to enjoy lunches and dinners in the shade of the house with a view of the garden. ON THE GROUND FLOOR (80.87 m2): An entrance hall of 4.20 m2 leads to a large mezzanine of 12.36 m2 which is above the living room, a large hallway with cupboards of 13.37 m2 + access to a terrace, a bedroom (office or library) of 12.44 m2, a bedroom (with dressing room) of 14.57 m2 and its private terrace, a shower room (with toilet) of 6.00 m2, a toilet (with washbasin) of 2.33 m2 and a boiler room of 3.20 m2. A 3rd bedroom/studio (with shower room/WC and kitchenette area) of 12.40 m2 will offer you an independent space for friends or family. ON THE 1ST FLOOR (48.17 m2): A bedroom (laundry room) of 10.10 m2, 2 bedrooms (with mezzanine) of 11.28 m2 and 14.13 m2 offering you access to a common terrace overlooking a SUPERB UNOBSTRUCTED VIEW! A dressing room of 3.50 m2, a bathroom with shower of 7.44 m2 and a toilet of 1.72 m2 complete this last level. OUTSIDE: You will be seduced by the calm, the tranquility of the place, the absence of vis-à-vis and the many facilities! The 2600 m2 plot of land is made up of 4 terraces as well as a flat plot of land composed of a beautiful salt water swimming pool (9.5x5x3.50) secured with counter-current swimming, a fully equipped summer kitchen (sink, fridge, masonry barbecue in particular), an outdoor shower, a toilet, a petanque court, a children's play area, a vegetable garden, a fish pond and a stone shed typical of the region. These facilities will delight you to share convivial spaces and spend great moments with family or friends according to your desires at any time of the day! ANNEXES: A large garage (with 2 accesses) of 35 m2 will offer you additional storage space for all types of DIY and various storage.
The entrance with automatic gate will allow you easy parking for 5/6 vehicles inside (not counting the garage). In addition, you will have additional double parking for motorcycles, quads or trailers under a cart port. SERVICES: PVC double glazing, roller shutters (manual and electric), underfloor heating, water (gas boiler), fireplace with insert, alarm, automatic gate, crawl space, central vacuum, water softener. SANITATION: NEW equipment (January 2024). Icing on the cake: The villa is equipped with photovoltaic panels with transferable contract (2030) for a yield of 2200€/year!! OUR OPINION: A RARE PROPERTY FOR SALE! We liked the family-type format (6 bedrooms, 3 bathrooms/bathrooms, 4 toilets), the large landscaped and wooded plot of 2600 m2 offering many living spaces, the sought-after area, the dominant and unobstructed view, the absence of vis-à-vis, the potential for transformation and development, the many facilities and services, not to mention the annual income from the solar panels! .... And all this in a quiet area and 10 minutes from all amenities. TO BE VISITED QUICKLY! LOVE AT first sight guaranteed! IDEAL FOR FAMILY HOME PROJECT! Property taxes 2023 : 2436 € Information on the risks to which this property is exposed is available on the Geohazards website: ... /> The price shown includes agency fees. Jacques de Lacretelle Registered with the RCS under number 820 251 809 RSAC Toulon Allianz Actif Pro insurance policy number 60 594 675
Features:
- SwimmingPool