CARGANDO...
Guipry - Casa y vivienda unifamiliar se vende
639.000 EUR
Casa y Vivienda unifamiliar (En venta)
Referencia:
EDEN-T95755263
/ 95755263
Referencia:
EDEN-T95755263
País:
FR
Ciudad:
Guipry-Messac
Código postal:
35480
Categoría:
Residencial
Tipo de anuncio:
En venta
Tipo de inmeuble:
Casa y Vivienda unifamiliar
Superficie:
315 m²
Terreno:
8.500 m²
Habitaciones:
12
Dormitorios:
3
PRECIO DEL M² EN LAS LOCALIDADES CERCANAS
| Ciudad |
Precio m2 medio casa |
Precio m2 medio piso |
|---|---|---|
| Bain-de-Bretagne | 1.505 EUR | - |
| Guémené-Penfao | 997 EUR | - |
| Redon | 1.474 EUR | - |
| Blain | 1.750 EUR | - |
| Ploërmel | 1.340 EUR | - |
| Ille y Vilaine | 1.628 EUR | 2.412 EUR |
| Savenay | 1.839 EUR | - |
| Herbignac | 2.027 EUR | - |
| Loira Atlántico | 2.013 EUR | 2.686 EUR |
| Caulnes | 1.185 EUR | - |
| Broons | 1.167 EUR | - |
| Pleugueneuc | 1.269 EUR | - |
| Orvault | 3.220 EUR | 2.422 EUR |
| Sautron | 3.077 EUR | - |
| Carquefou | 2.823 EUR | - |
| Combourg | 1.308 EUR | - |
| Saint-Nazaire | 2.262 EUR | 2.412 EUR |
| Saint-André-des-Eaux | 2.598 EUR | - |
| Saint-Brevin-les-Pins | 2.798 EUR | 3.344 EUR |

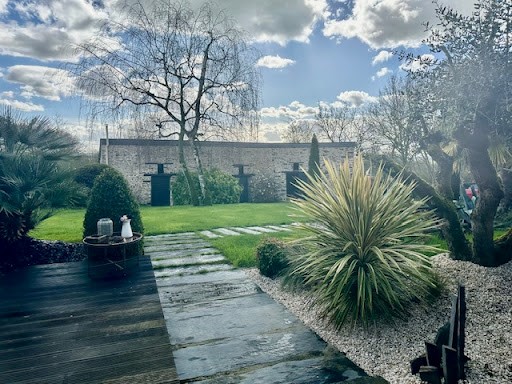
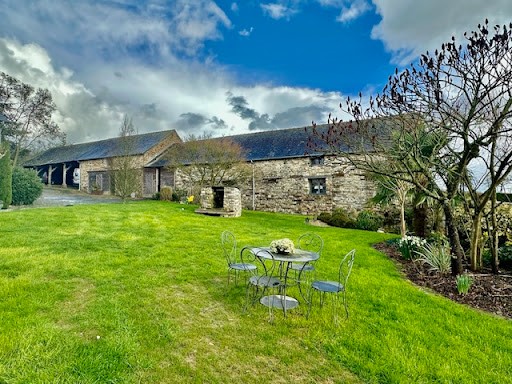


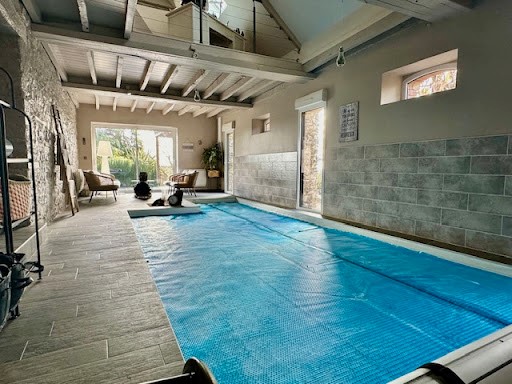


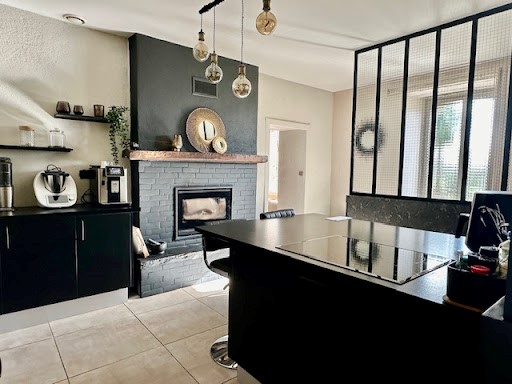
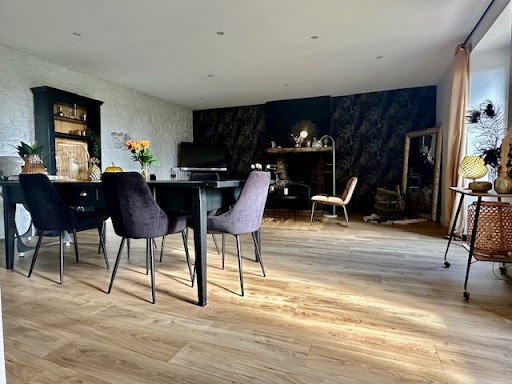

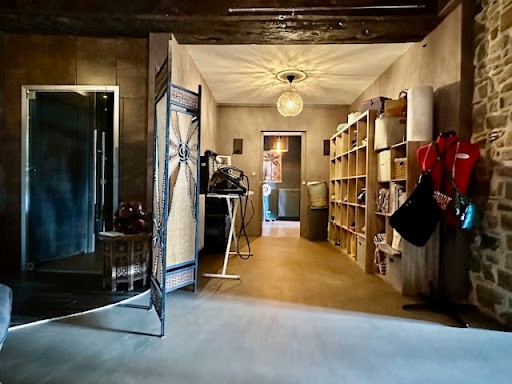
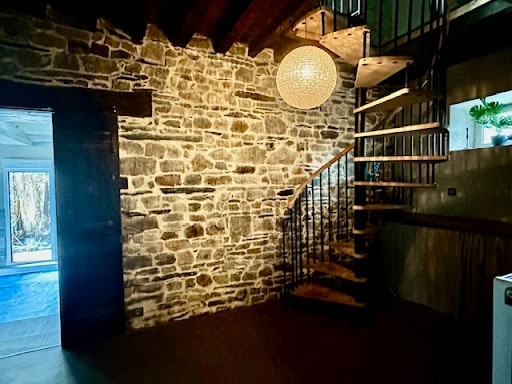

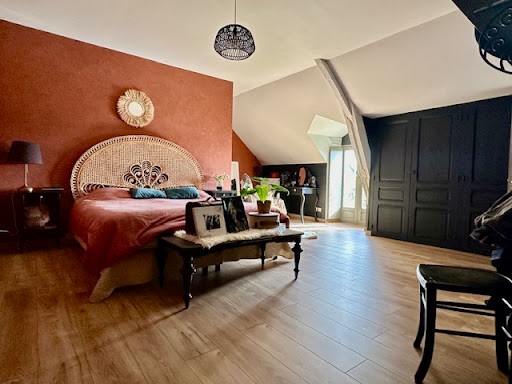



Vanessa VENTROUX offers you:
Less than 10 minutes from Messac train station (2h30 from Paris)
At the entrance to the town of Bain de Bretagne, less than 3 minutes from the 4-lane Rennes/Nantes access, less than a km from the college and the first shops, 20 minutes from the entrance to Rennes and 45 minutes from the entrance to Nantes.
To start the visit, a path takes us in front of a beautiful building of more than 300 m² and its outbuildings of more than 300 m² as well. All set on a plot of about 8500 m² with a shower room.
On the ground floor, you will discover an entrance to a room of more than 35 m² with its pleasant cocoon kitchen highlighted by a pretty custom-made glass roof, an insert and quality furniture with granite top.
On each side of this beautiful room a dining room of 35 m² with fireplace and a living room of 33 m² also with fireplace.
From these two rooms we have access to two beautiful terraces ideally exposed for beautiful evenings with family or friends.
Then surprise: the next door opens onto a 13 m² airlock which leads to a room of more than 15 m² which can be your future relaxation area since in this place you can also enjoy a SPA area with hammam which has its shower, then a second shower.
This room will give you access to a new 14 m² basement with water point, which takes you to the aquatic area with indoor swimming pool and relaxation area.
From this airlock, you can take a staircase to reach a large space of 40 m² on the mezzanine now converted into an office space and rest area since it is well insulated from the rest of the house.
Let's retrace our steps and take the staircase in the entrance. When we arrive on the landing, we will discover the sleeping area divided into 2 spaces:
- on your left a bedroom of 30 m² with large cupboards and a dressing room.
- a bathroom of about 12 m² accessible by 2 entrances. Note: possibility of installing a bathtub.
- on your right: 1 bedroom of 28 m² and another bedroom of 14 m² + its mezzanine. Its two bedrooms are currently adjoining but it is easy to create another access to overcome this if that is your wish.
From the landing, we access the convertible attic (85 m²) on concrete slab. Note that these attics also allow you to reach the office space above the swimming pool.
Let's move on to the more tidying up and family organization side:
Presence of a large laundry room of 14 m² and garage of 30 m²
Let's move on to the outside where you will discover:
- a pretty cocoon and landscaped garden
- a courtyard
- Renovated bread oven and well
- Old pig pigs divided into 3 spaces of 13, 12 and 16 m²
- Large Carport that can accommodate 4 vehicles, ideal location if you own Van, motorhome, vintage cars....
- Then a building of 200 m² and divided into 3 spaces of 50, 40 and 100 m². The 100 m² room is accessed through a large door allowing access to large vehicles -
- In front of this entrance a large courtyard allowing storage or pleasure depending on the destination you will give to this beautiful building
- Not overlooked
- Unobstructed views of the countryside
- Shower room
- Technical room for the swimming pool
- Note: 5 possibilities of entrances to the renovated house which offers a lot of potential if you want to create gîtes or guest rooms.
On the technical side:
Stone construction . Aluminium and wood joinery double glazing with thermal breaks. Natural slate roof, ceiling under wooden joists opening onto a ventilated attic with interior insulation.
Heating: wood + aerothermal energy. Thermodynamic water heater .
No CMV
Sanitation: Autonomous to standards
The +: A DPE in D (limit C), and heating consumption amounting to only 300 euros per month over 10 months for a house of 350 m² on the ground!! what's more with swimming pool!!
Would you like to spend quality time with your family in a pleasant setting? Do you like homes where space, volumes and brightness are omnipresent? But above all a quiet place, close to all amenities where you will enjoy sharing good times with your family and where teleworking will no longer be an anxiety?
Or do you dream of setting up your gîte or bed and breakfast business?
Did you answer yes to one of the two questions, or even both?
Then this house is for you!!
So don't hesitate any longer and :P visit and assist you in your project contact Vanessa VENTROUX acting under the status of independent real estate advisor with the SAS PROPRIETES PRIVEES, at ... or by email at ... - RSAC 519 870 018.Reference mandate: 358384 presented at the price of 639,000 euros (Fees included paid by the seller) More properties on: ... />The professional guarantees and secures your real estate project. SAS PROPRIETES PRIVEES ZAC du chêne ferré 44 allée des cinq continents 44120 VERTOU, Vanessa VENTROUX (EI) Commercial Agent - RSAC number: RENNES 519870018 - . Ver más Ver menos NOUVEAU et TRES RARE SUR LE MARCHE ACTUEL :
Vanessa VENTROUX vous propose :
A moins de 10 mn de la gare de Messac (soit 2h30 de Paris)
A l'entrée de la commune de Bain de Bretagne, , moins de 3 mn de l'accès 4 voies Rennes/Nantes , moins d'un km du collège et des premiers commerces, 20 mn de l'entrée de Rennes et 45 mn de l'entrée de Nantes.
Pour commencer la visite, un chemin nous emmène face à une belle bâtisse de plus de 300 m² et ses dépendance de plus 300 m² également .
Le tout posé sur un terrain d'environ 8500 m² avec pièce d'eau.
Au rez de chaussée , vous découvrirez une entrée sur une pièce de plus de 35 m² avec son agréable cuisine cocon mise en valeur par une jolie verrière faite sur mesure, un insert et des meubles de qualité avec plan granite.
De chaque côté de cette belle pièce une salle à manger de 35 m² avec cheminée et un salon de 33 m² avec cheminée également.
De ces deux pièces nous avons accès à deux belles terrasses idéalement exposées pour de belles soirées en famille ou entre amis.
Puis surprise : la prochaine porte ouvre sur un sas de 13 m² qui dessert une pièce de plus de 15 m² qui peut être votre future espace détente puisque à cet endroit vous pourrez profiter en sus d'un espace SPA avec hammam qui possède sa douche , puis une deuxième douche.
Cette Pièce vous donnera l'accès à un nouveau SAS de 14 m² avec point d'eau , qui vous emmène vers l'espace aquatique avec piscine intérieure et coin détente.
De ce sas , vous pourrez en empruntant un escalier rejoindre un grand espace de 40 m² en mezzanine aujourd'hui aménagé en espace bureaux et coin repos puisque bien isolé du reste de la maison .
Revenons sur nos pas et empruntons l'escalier qui se trouve dans la l'entrée. Arrivés sur le palier nous découvrirons le coin nuit divisé en 2 espaces :
- sur vôtre gauche une chambre de 30 m² avec de grands placards et un dressing .
- une salle d'eau de 12 m² environ accessible par 2 entrées . A noter : possibilité d'y installer une baignoire.
- sur vôtre droite : 1 chambre de 28 m² et une autre chambre de 14 m² + sa mezzanine. Ses deux chambres sont actuellement en enfilade mais il est facile de créer un autre accès pour palier à ceci si tel est votre souhait.
Du palier , nous accédons aux combles aménageables ( 85 m²) sur dalle béton. A noter que ces combles permettent également de rejoindre l'espace bureau au dessus de la piscine.
Passons au côté plutôt rangement et organisation familiale :
Présence d'une grande buanderie de 14 m² et garage de 30 m²
Passons à l'extérieur où vous découvrirez :
- un joli jardin cocon et paysagé
- une cour
- Four à pain rénové et Puits
- Anciennes soues à cochons divisé en 3 espaces de 13 , 12 et 16 m²
- Grand Carport pouvant accueillir 4 véhicules , emplacement idéal si vous possédez Van, camping car, voitures de collections....
- Puis une bâtisse de 200 m² et divisée en 3 espaces de 50 , 40 et 100 m². La pièce de 100 m² est accessible par une grande porte permettant l'accès à de gros véhicules -
- Devant cette entrée une grande cour permettant stockage ou agrément selon la destination que vous donnerez à cette belle bâtisse
- Pas de vis à vis
- Vue dégagée sur la campagne
- Pièce d'eau
- Local technique pour la piscine
- A noter : 5 possibilités d'entrées sur la maison rénovée ce qui offre beaucoup de potentiel si vous souhaitez créer gîtes ou chambres d'hôtes.
Côté technique :
Construction pierre . Menuiseries alu et bois double vitrage à à rupture de ponts thermiques. Toiture en ardoises naturelles , plafond sous solives bois donnant sur un comble ventilé avec isolation intérieure .
Chauffage : bois + aérothermie. Chauffe eau thermodynamique .
Pas de VMC
Assainissement : Autonome aux normes
Le + : Un DPE en D ( limite C), et des consommations de chauffage s'élevant seulement à 300 euros par mois sur 10 mois pour une maison de 350 m² au sol !! qui plus est avec piscine !!
Vous souhaitez passer de bons moments en famille dans un cadre agréable ? vous aimez les maisons où espaces, volumes et luminosité sont omniprésents ? Mais surtout un endroit calme , proche de toutes commodités où vous profiterez de partager de bons moments en famille et où le télétravail ne sera plus une angoisse ?
Ou alors vous rêvez d'installer votre activité de gîte ou chambre d'hôtes ?
Vous avez répondu oui à une des deux questions, voire les 2 ?
Alors Cette maison est faite pour vous !!
Donc n'hésitez plus et :Pour visiter et vous accompagner dans votre projet contactez Vanessa VENTROUX agissant sous le statut de conseillère immobilier indépendante auprès de la SAS PROPRIETES PRIVEES, au ... ou par mail à ... - RSAC 519 870 018.Mandat référence : 358384 présenté au prix de 639 000 euros (Honoraires inclus charge vendeur) Plus de biens sur : ... />Le professionnel garantit et sécurise votre projet immobilier. SAS PROPRIETES PRIVEES ZAC du chêne ferré 44 allée des cinq continents 44120 VERTOU,
Vanessa VENTROUX (EI) Agent Commercial - Numéro RSAC : RENNES 519870018 - . NEW and VERY RARE ON THE CURRENT MARKET:
Vanessa VENTROUX offers you:
Less than 10 minutes from Messac train station (2h30 from Paris)
At the entrance to the town of Bain de Bretagne, less than 3 minutes from the 4-lane Rennes/Nantes access, less than a km from the college and the first shops, 20 minutes from the entrance to Rennes and 45 minutes from the entrance to Nantes.
To start the visit, a path takes us in front of a beautiful building of more than 300 m² and its outbuildings of more than 300 m² as well. All set on a plot of about 8500 m² with a shower room.
On the ground floor, you will discover an entrance to a room of more than 35 m² with its pleasant cocoon kitchen highlighted by a pretty custom-made glass roof, an insert and quality furniture with granite top.
On each side of this beautiful room a dining room of 35 m² with fireplace and a living room of 33 m² also with fireplace.
From these two rooms we have access to two beautiful terraces ideally exposed for beautiful evenings with family or friends.
Then surprise: the next door opens onto a 13 m² airlock which leads to a room of more than 15 m² which can be your future relaxation area since in this place you can also enjoy a SPA area with hammam which has its shower, then a second shower.
This room will give you access to a new 14 m² basement with water point, which takes you to the aquatic area with indoor swimming pool and relaxation area.
From this airlock, you can take a staircase to reach a large space of 40 m² on the mezzanine now converted into an office space and rest area since it is well insulated from the rest of the house.
Let's retrace our steps and take the staircase in the entrance. When we arrive on the landing, we will discover the sleeping area divided into 2 spaces:
- on your left a bedroom of 30 m² with large cupboards and a dressing room.
- a bathroom of about 12 m² accessible by 2 entrances. Note: possibility of installing a bathtub.
- on your right: 1 bedroom of 28 m² and another bedroom of 14 m² + its mezzanine. Its two bedrooms are currently adjoining but it is easy to create another access to overcome this if that is your wish.
From the landing, we access the convertible attic (85 m²) on concrete slab. Note that these attics also allow you to reach the office space above the swimming pool.
Let's move on to the more tidying up and family organization side:
Presence of a large laundry room of 14 m² and garage of 30 m²
Let's move on to the outside where you will discover:
- a pretty cocoon and landscaped garden
- a courtyard
- Renovated bread oven and well
- Old pig pigs divided into 3 spaces of 13, 12 and 16 m²
- Large Carport that can accommodate 4 vehicles, ideal location if you own Van, motorhome, vintage cars....
- Then a building of 200 m² and divided into 3 spaces of 50, 40 and 100 m². The 100 m² room is accessed through a large door allowing access to large vehicles -
- In front of this entrance a large courtyard allowing storage or pleasure depending on the destination you will give to this beautiful building
- Not overlooked
- Unobstructed views of the countryside
- Shower room
- Technical room for the swimming pool
- Note: 5 possibilities of entrances to the renovated house which offers a lot of potential if you want to create gîtes or guest rooms.
On the technical side:
Stone construction . Aluminium and wood joinery double glazing with thermal breaks. Natural slate roof, ceiling under wooden joists opening onto a ventilated attic with interior insulation.
Heating: wood + aerothermal energy. Thermodynamic water heater .
No CMV
Sanitation: Autonomous to standards
The +: A DPE in D (limit C), and heating consumption amounting to only 300 euros per month over 10 months for a house of 350 m² on the ground!! what's more with swimming pool!!
Would you like to spend quality time with your family in a pleasant setting? Do you like homes where space, volumes and brightness are omnipresent? But above all a quiet place, close to all amenities where you will enjoy sharing good times with your family and where teleworking will no longer be an anxiety?
Or do you dream of setting up your gîte or bed and breakfast business?
Did you answer yes to one of the two questions, or even both?
Then this house is for you!!
So don't hesitate any longer and :P visit and assist you in your project contact Vanessa VENTROUX acting under the status of independent real estate advisor with the SAS PROPRIETES PRIVEES, at ... or by email at ... - RSAC 519 870 018.Reference mandate: 358384 presented at the price of 639,000 euros (Fees included paid by the seller) More properties on: ... />The professional guarantees and secures your real estate project. SAS PROPRIETES PRIVEES ZAC du chêne ferré 44 allée des cinq continents 44120 VERTOU, Vanessa VENTROUX (EI) Commercial Agent - RSAC number: RENNES 519870018 - .