CARGANDO...
Rotherham - Casa y vivienda unifamiliar se vende
3.500.448 EUR
Casa y Vivienda unifamiliar (En venta)
2 hab
7 dorm
3 baños
Referencia:
EDEN-T95436784
/ 95436784
Referencia:
EDEN-T95436784
País:
GB
Ciudad:
Rotherham
Código postal:
S66 1AN
Categoría:
Residencial
Tipo de anuncio:
En venta
Tipo de inmeuble:
Casa y Vivienda unifamiliar
Habitaciones:
2
Dormitorios:
7
Cuartos de baño:
3
Garajes:
1
Tennis:
Sí
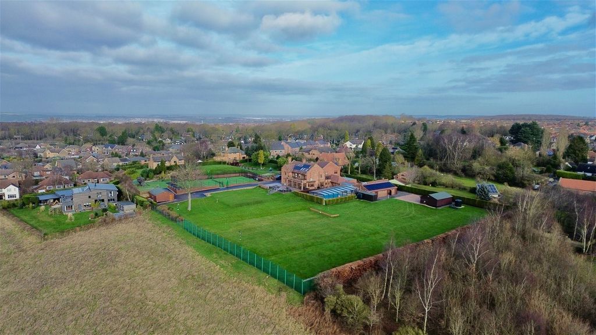
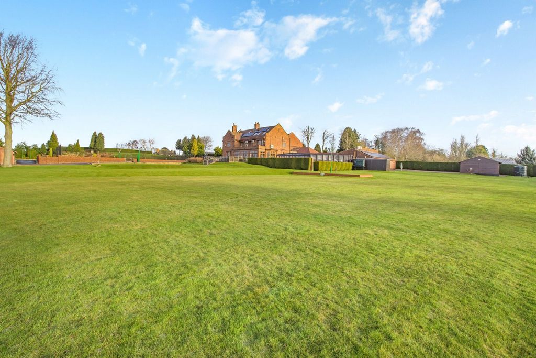
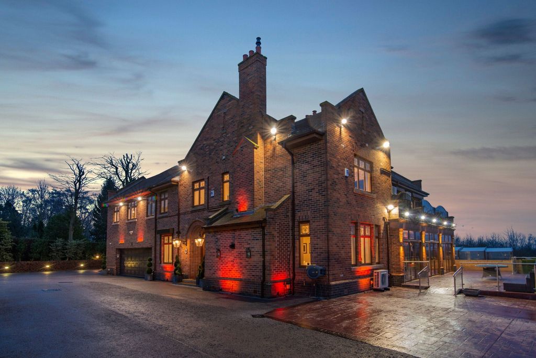
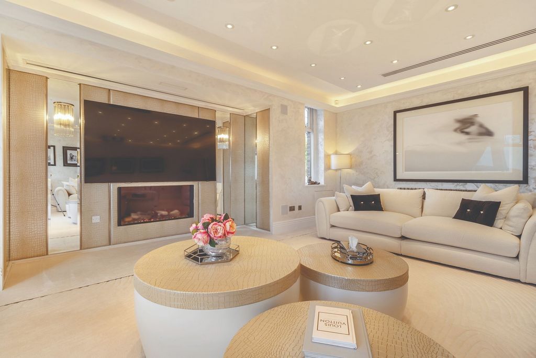
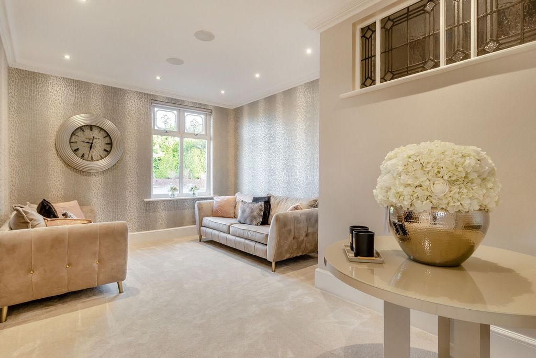
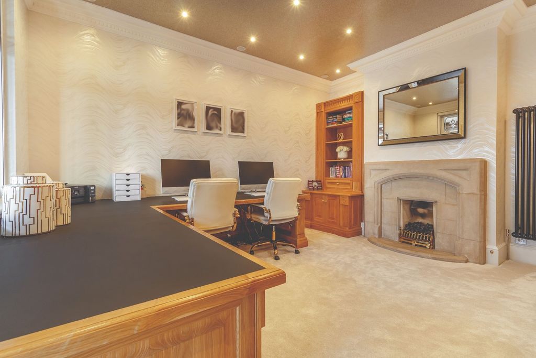
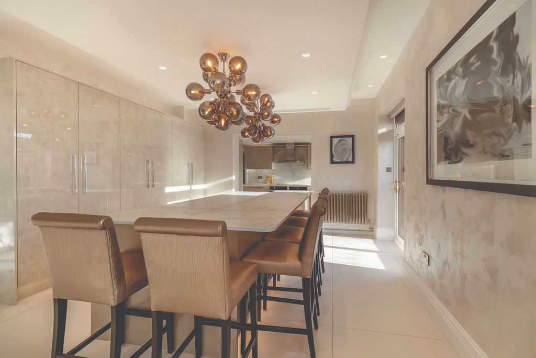
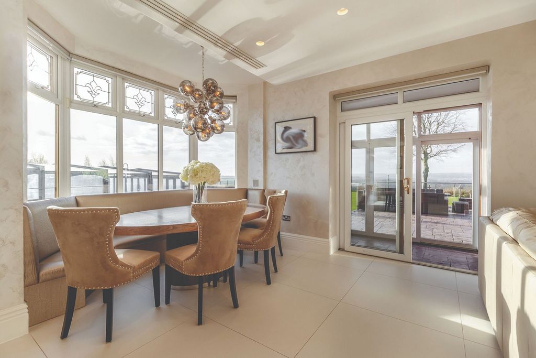
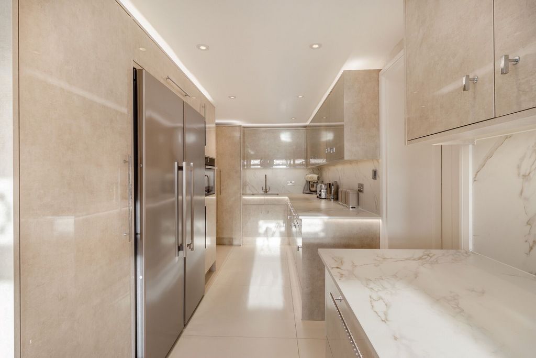
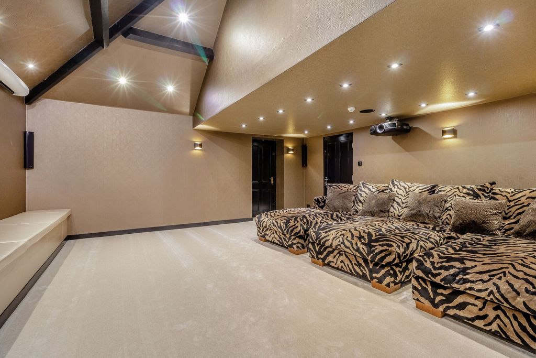
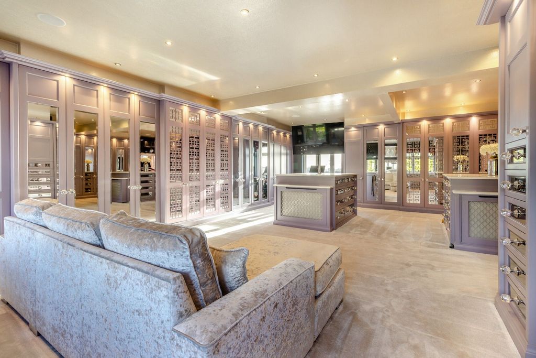
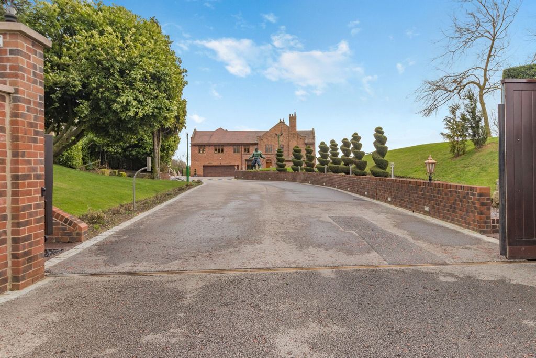
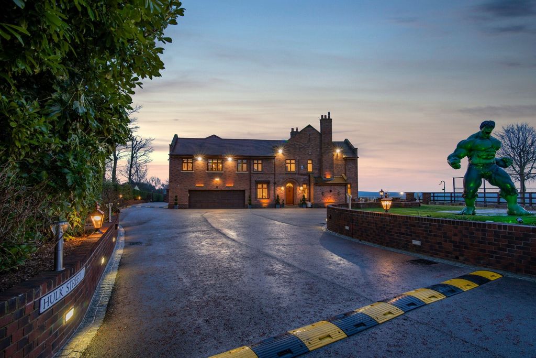
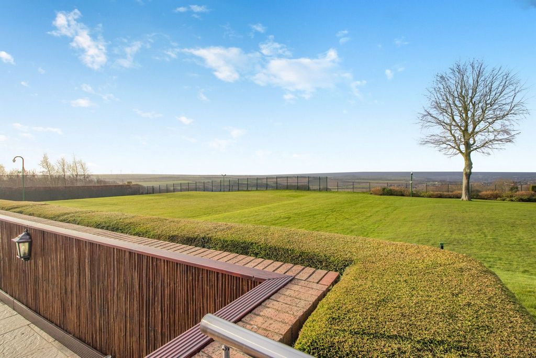
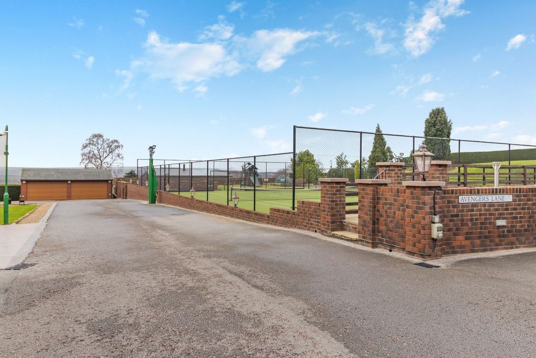
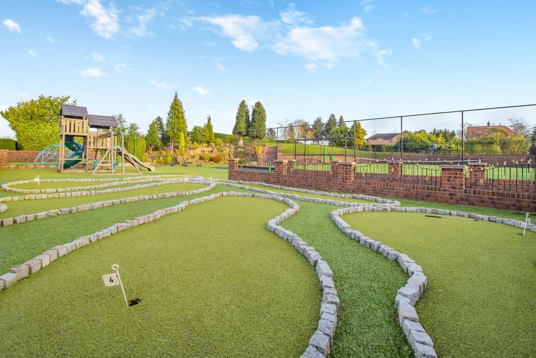
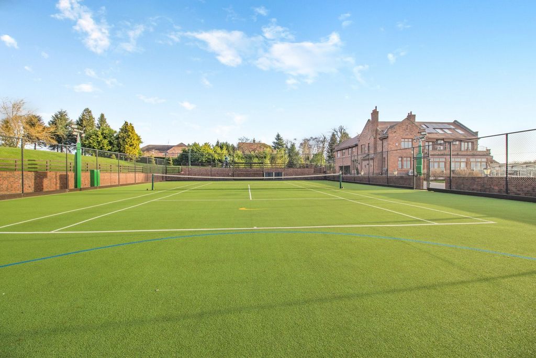
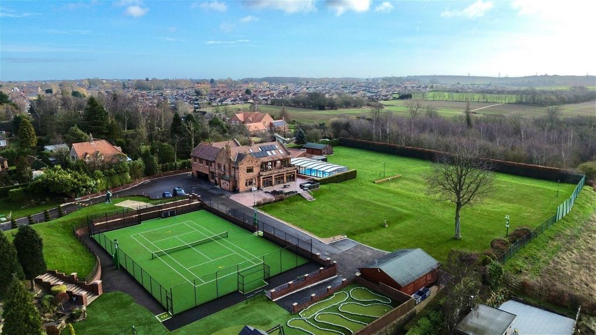
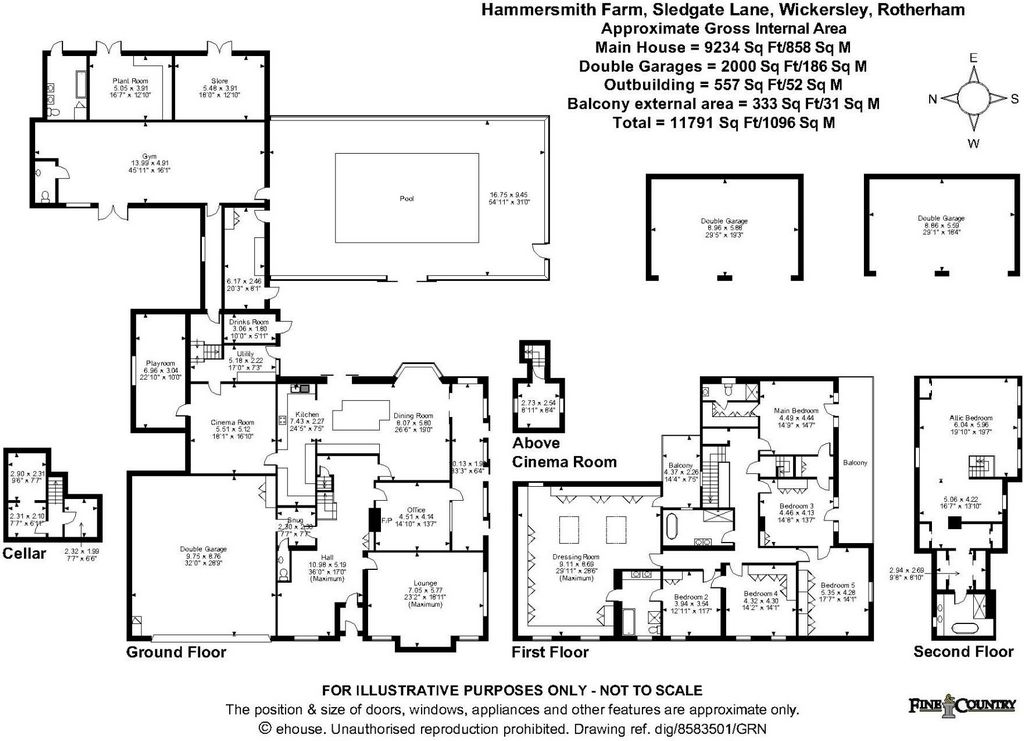
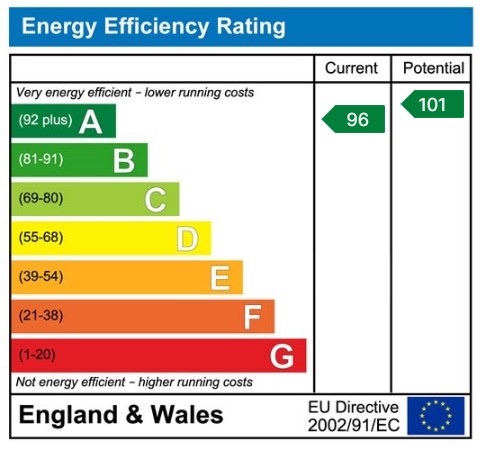
Uma bela casa de família desfrutando dos locais mais idílicos comandando vistas deslumbrantes de longa distância, sendo altamente comutável e bem servido por uma abundância de serviços locais, incluindo escolas altamente conceituadas. Portões seguros se abrem para uma entrada arborizada que oferece uma impressionante primeira impressão para a casa antes de chegar à propriedade, que oferece acomodações espaçosas inundadas de luz natural, todos os quartos comandando uma vista encantadora sobre os jardins e arredores cênicos além.
Uma propriedade de 6 quartos que oferece acomodações que se estendem por mais de 9000 pés quadrados, excepcional de todos os pontos de vista, a acomodação de estar sendo simplesmente excelente, complementada por instalações de lazer para atender a todos, envolta em um ambiente privado seguro dentro de um dos locais mais procurados do sul de Yorkshires.
Em suma, uma bela casa de família situada dentro de terrenos requintados, comandando vistas deslumbrantes e desfrutando da localização perfeita; semi-rural oferecendo o mais idílico dos estilos de vida externos, apresentando uma presença inspiradora e uma declaração de caráter e grandeza acompanhada por um maravilhoso sentimento familiar acolhedor.
Entre em contato com nosso escritório para obter informações mais detalhadas.
Térreo
A porta de entrada principal fica dentro de um ornamentado ambiente arqueado e se abre para uma varanda segura, que por sua vez ganha acesso através do hall de recepção oferecendo uma introdução acolhedora e impressionante à casa, proporções excepcionais inundadas de luz natural de uma janela com vista para o terreno para a frente da casa.
Fora do corredor, o acesso é obtido para uma sala de capas/botas que tem uma porta interna para a garagem integral. A W.C apresenta uma moderna suíte de duas peças.
O lounge está posicionado para o aspecto frontal da casa, desfruta de uma posição de aspecto duplo com janelas para duas elevações, o aspecto voltado para sudoeste comandando uma vista deliciosa sobre os jardins e através do vale além de Sheffield para o Peak District. Um quarto deslumbrante que oferece proporções generosas, apresentado com bom gosto com uma lareira deslumbrante colocada de volta em uma baía de recursos que é o lar de um fogo de gás Living Flame, com uma televisão / parede de mídia sobre.
Um escritório em casa tem uma janela com vista para o terraço e jardins com vistas deslumbrantes de longa distância. A sala mantém uma lareira de pedra esculpida original que abriga um fogo de gás Living Flame no peito da chaminé. Apresentado com móveis sob medida com acabamento em carvalho, incorporando mesas duplas, prateleiras de biblioteca e armários para duas paredes.
A cozinha de estar, sem dúvida, forma o centro da casa, incorporando uma área de estar e jantar, uma área de café da manhã e uma seção em plano aberto da cozinha. A partir da área de estar, as portas de correr têm acesso ao jardim de Inverno, que por sua vez oferece aberturas para o terraço do jardim virado a sul, convidando o exterior para o interior, enquanto incentiva o jantar ao ar livre. Para a área de refeições, uma mesa sob medida fica dentro de uma janela saliente, capturando vistas panorâmicas deslumbrantes do campo. Uma extensa ilha central se estende até um bar de café da manhã com uma superfície Dekton, iluminação LED oculta, armários úteis embaixo e geladeiras duplas. Para a extensão de uma parede são armários de larder com uma geladeira de altura cheia. A área da cozinha é ligeiramente separada, apresentada com uma gama de móveis sob medida com superfícies Dekton, incorporando um escorredor com uma unidade de pia dupla e torneiras duplas. Há uma pia adicional na extremidade da sala, enquanto um complemento de eletrodomésticos incorpora fornos duplos com gavetas de aquecimento embaixo, uma placa de indução de cinco anéis com um dossel exaustor, uma máquina de lavar louça, um forno de convecção de micro-ondas e um frigorífico e congelador Liebherr de altura total. Um armário adicional de altura total esconde uma máquina de lavar e secar roupa.
O home cinema tem um sistema de som surround e uma unidade de projeção para uma tela suspensa. Acesso a uma sala de jogos adjacente, que oferece acomodações versáteis.
Uma utilidade/lavabo apresenta móveis com superfícies de trabalho por cima, tem encanamento para uma máquina de lavar automática e espaço para uma secadora. Uma porta dá acesso a um pátio externo fora da piscina.
Uma escada dá acesso a uma área do primeiro andar acima da sala de cinema atualmente usada como quarto ocasional.
Esta secção da casa separa o alojamento principal do aspecto de lazer e está ligada por um passadiço que conduz a um ginásio doméstico, que oferece proporções expansivas, tem janelas para dois aspectos, portas para a entrada traseira, uma porta interna para a piscina e tem um bengaleiro, que é apresentado com uma suite de duas peças.
Cave
O porão incorpora duas salas nas quais é o lar dos tanques de cilindro de água quente e fornece uma área de secagem ideal.
Primeiro Andar
Um pouso em forma de T oferece acesso a todas as acomodações do primeiro andar; acesso também ao segundo andar.
A suíte principal oferece acomodações duplas generosas, tem janelas de altura total que ficam em ambos os lados de uma porta que se abre para uma varanda voltada para o sul que oferece vistas deslumbrantes de Sheffield em direção e além do Peak District. Um closet tem roupeiros de altura total para duas paredes e ganha acesso a uma casa de banho privativa, apresentada com um lavatório com gavetas flutuantes por baixo, um W.C e um degrau no chuveiro duplo. O quarto tem azulejos impressionantes para as paredes e uma janela fosca.
Para o aspecto sul da casa há dois quartos duplos adicionais, um com um closet. O outro com roupeiros embutidos numa parede, ambos com janelas que comandam uma bela vista sobre o terreno enquanto desfrutam de um deslumbrante cenário rural. (Estes três quartos interligam-se por portas internas).
Há mais dois quartos duplos posicionados na elevação oeste da casa, ambos com roupeiros embutidos e janelas com vista para os campos de ténis. Uma casa de banho serve um dos quartos e a sala de vestir da casa, apresentada com uma suite de cinco peças, incorporando lavatórios duplos que ficam sobre uma superfície de quartzo com unidades de gaveta e armários por baixo. Há uma banheira generosa, um chuveiro duplo e um W.C. com descarga baixa.
O vestiário é excepcional e oferece acomodações versáteis. Um quarto generoso com móveis sob medida, incluindo roupeiros embutidos para quatro elevações, ilhas gêmeas com superfícies de quartzo e unidades de gaveta embaixo e uma cômoda. Janelas para duas elevações oferecem uma vista agradável e portas francesas se abrem para uma varanda com deck.
A casa de banho familiar apresenta mobiliário de alta qualidade que incorpora uma banheira dupla independente, um WC com descarga baixa e lavatórios duplos com um fundo espelhado e gavetas de maquilhagem por baixo. Há um chuveiro duplo com uma tela de vidro fixa e azulejos deslumbrantes para as paredes e piso.
Segundo Andar
O segundo andar apresenta acomodações que são versáteis na orientação e fariam uma suíte fantástica. A sala principal incorpora uma área de quarto, com roupeiros embutidos e cinco janelas Velux, garantindo um tremendo nível de luz natural, enquanto comanda vistas panorâmicas deslumbrantes. Um closet tem roupeiros embutidos e uma casa de banho privativa apresenta uma suite de cinco peças com um chuveiro, uma banheira roll-top independente, um WC com descarga baixa e lavatórios duplos.
Externamente
A propriedade fica dentro de terrenos que se estendem além de três hectares, envoltos em um perímetro seguro, com portões deslizantes elétricos que se abrem para uma ampla calçada arborizada, que chega ao aspecto frontal da casa. Uma garagem dupla de grandes dimensões tem uma porta operada eletricamente, energia e iluminação e uma porta pessoal para a casa. A entrada se estende além do aspecto lateral da casa, para uma área de estacionamento adicional com uma garagem dupla dupla, que tem um pátio pavimentado bloco. Há um almoxarifado útil, sala de plantas e jardineiros W.C. Para a frente da propriedade, a entrada se estende para uma garagem de quatro carros, que tem unidades de armazenamento úteis para equipamentos de jardim embaixo.
Os jardins estão no gramado principal colocado para desfrutar de uma posição voltada para o sudeste envolvendo a casa com degraus que levam até o terraço do jardim voltado para o sul estendendo-se com um vidro e balaustrada de aço inoxidável. Um pátio seguro fora da cozinha dá acesso ao banheiro, um depósito útil e os vestiários que servem a piscina.
Uma quadra de tênis de tamanho normal e um campo de futebol de "5" estão em condições excepcionais, envoltos em cercas de parâmetro e acompanhados por iluminação de inundação. Há também um 5 buracos putting green.
A piscina aquecida tem uma área de caminhada antiderrapante, uma área de chuveiro estilo quarto molhado e um gabinete de vidro retrátil com estrutura de aço que oferece a opção de lazer ao ar livre ou interno. Existem vestiários adjacent... A spectacular home occupying a private tucked away position, set within stunning 3-acre grounds, enjoying south facing gardens, breathtaking scenic views, a leisure suite incorporating a swimming pool, tennis courts, putting green and football pitch whilst offering garaging for several vehicles and a sought-after location. A beautiful family home enjoying the most idyllic of locations commanding stunning long-distance views whilst being highly commutable and well served by an abundance of local services including highly regarded schools. Secure gates open to a tree lined driveway which offers an impressive first impression to the home before arriving at the property which offers spacious accommodation flooded with natural light, all rooms commanding a delightful outlook over the grounds and scenic surroundings beyond. A 6-bedroom property offering accommodation extending to over 9000 sqft, exceptional from all viewpoints, the living accommodation being quite simply outstanding, complimented by leisure facilities to suit all, wrapped within a secure private setting within one of south Yorkshires most sought-after locations. In short, a fine family home set within exquisite grounds, commanding stunning views and enjoying the perfect location; semi-rural offering the most idyllic of external lifestyles, presenting an awe-inspiring presence and a statement of both character and grandeur accompanied by a wonderful welcoming family feel. Please contact our office for more detailed information. Ground Floor The main entrance door sits within an ornate arched surround and opens to a secure porch, which in turn gains access through to the reception hall offering a welcoming and impressive introduction to the home, exceptional proportions flooded with natural light from a window which overlooks the grounds to the front of the home. Off the hallway access is gained to a cloaks/boot room which has an internal door to the integral garage. A W.C presents a modern two-piece suite. The lounge is positioned to the front aspect of the home, enjoys a double aspect position with windows to two elevations, the southwest facing aspect commanding a delightful outlook over the gardens and across the valley beyond Sheffield to the Peak District. A stunning room offering generous proportions, tastefully presented with a stunning fireplace set back into a feature bay which is home to a Living Flame gas fire, with a television / Media wall over. A home office has a window overlooking the terrace and gardens with stunning long-distance views beyond. The room retains an original carved stone fireplace which is home to a Living Flame gas fire to the chimney breast. Presented with bespoke furniture finished in oak, incorporating twin desks, library shelving and cupboards to two walls. The living kitchen undoubtedly forms the hub of the home, incorporating a sitting and dining area, a breakfast area, and an open-plan section off the kitchen. From the sitting area sliding doors gain access to the conservatory, which in turn offers opens onto the south facing garden terrace inviting the outdoors inside whilst encouraging Al-Fresco dining. To the dining area a bespoke table sits within a bay window, capturing stunning panoramic rural views. An expansive central island extends to a breakfast bar with a Dekton surface, concealed LED lighting, useful cupboards beneath and twin fridges. To the expanse of one wall are larder cupboards with a full height fridge. The kitchen area is slightly separate, presented with a bespoke range of furniture with Dekton surfaces, incorporating a drainer with a twin sink unit and double taps over. There is an additional sink to the far end of the room whilst a complement of appliances incorporates twin ovens with warming drawers beneath, a five-ring induction hob with an extractor canopy over, a dishwasher, a microwave convection oven, and a Liebherr full height fridge and freezer. An additional full height cupboard conceals a washing machine and dryer. The home cinema has a surround sound system and a projection unit to a drop-down screen. Access to an adjoining playroom, which offers versatile accommodation. A house utility / washroom presents furniture with work surfaces over, has plumbing for an automatic washing machine and space for a dryer. A door gains access to an external courtyard off the swimming pool. A staircase gains access to a first-floor area above the cinema room currently used as an occasional bedroom. This section of the home separates the main living accommodation from the leisure aspect and is linked by a walkway leading through to a home gymnasium, which offers expansive proportions, has windows to two aspects, doors to the rear driveway, an internal door to the swimming pool and has a cloakroom, which is presented with a two-piece suite. Basement The basement incorporates two rooms on of which is home to the hot water cylinder tanks and provides an ideal drying area. First Floor A T-shaped landing offers access to all first-floor accommodation; access also to the second floor. The principal bedroom suite offers generous double accommodation, has full height windows which sit on either side of a door which opens onto a south facing balcony which commands stunning views across Sheffield towards and beyond towards the Peak District. A walk-through dressing room has full height wardrobes to two walls and gains access to an en-suite shower room, presented with a wash hand basin with floating drawers beneath, a W.C and a step in double shower. The room has impressive tiling to the walls and a frosted window. To the south aspect of the home there are two additional double bedrooms, one with a walk-in wardrobe. The other with fitted wardrobes to one wall, both with windows commanding a beautiful outlook over the grounds whilst enjoying a stunning rural backdrop. (These three bedrooms interconnect by internal doors). There are two further double bedrooms positioned to the west elevation of the home, both with fitted wardrobes and windows overlooking the tennis courts. A bathroom serves one of the bedrooms and the house dressing room, presented with a five-piece suite, incorporating twin wash hand basins which sits on a Quartz surface with drawer units and cupboards beneath. There is a generous bath, a step-in double shower, and a low flush W.C. The dressing room is exceptional and offers versatile accommodation. A generous room with bespoke furniture including fitted wardrobes to four elevations, twin islands with quartz surfaces and drawer units beneath and a dresser. Windows to two elevations offer a pleasant outlook and French doors open onto a decked balcony. The family bathroom presents high quality furniture incorporating a free-standing double ended bath, a low flush W.C and twin wash hand basins with a mirrored backdrop and vanity drawers beneath. There is a walk-in double shower with a fixed glass screen and stunning tiling to both the walls and floor. Second Floor The second floor presents accommodation that is versatile in orientation and would make a fantastic bedroom suite. The main room incorporates a bedroom area, with fitted wardrobes and five Velux windows, ensuring a tremendous level of natural light, whilst commanding stunning scenic views. A dressing room has fitted wardrobes, and an en-suite bathroom presents a five-piece suite incorporating a shower, a free-standing roll-top bath, a low flush W.C and twin wash hand basins. Externally The property sits within grounds extending beyond three acres, wrapped within a secure perimeter, with electric sliding gates opening to a sweeping tree-lined driveway, which arrives at the front aspect of the home. An oversized double garage has an electrically operated door, power and lighting and a personal door into the house. The driveway extends beyond the side aspect of the home, to a further parking area with a twin double garage, which has a block paved forecourt. There is a useful storeroom, plant room and gardeners W.C. To the front of the property the driveway extends to a further four-car garage, which has useful storage units for garden equipment beneath. The gardens are in the main laid to lawn enjoying a southeast facing position wrapping the home with steps leading up to the south facing garden terrace extending with a glass and Stainless-Steel balustrade. A secure courtyard off the kitchen gains access to the washroom, a useful storeroom and the changing rooms which serve the swimming pool. A full-size tennis court and ‘5-a-side’ football pitch is in exceptional condition, wrapped within parameter fencing and accompanied by flood lighting. There is also a 5 hole putting green. The heated swimming pool has a non-slip walk around area, a wet room style shower area and a steel framed retractable glass enclosure offering the choice of outdoor or indoor leisure. There are adjoining changing rooms and an accompanying south facing terrace. Additional Information A Freehold property with mains electricity, water, and drainage. Oil fired central heating. Kerosene heating for the pool and a Septic Tank serving the Gardeners W.C. Council Tax Band - G. EPC Rating- D. Solar panels to the South facing roof. Fixtures and Fittings by separate Negotiation. Directions From the centre of Wickersley proceed along Bawtry Road towards the M1 motorway and turn left onto Sledgate Lane. Agents Notes All measurements are approximate and quoted in metric with imperial equivalents and for general guidance only and whilst ... Une maison spectaculaire occupant une position privée cachée, située dans un magnifique terrain de 3 acres, bénéficiant de jardins orientés plein sud, d’une vue panoramique à couper le souffle, d’une suite de loisirs comprenant une piscine, des courts de tennis, un putting green et un terrain de football tout en offrant un garage pour plusieurs véhicules et un emplacement recherché.
Une belle maison familiale bénéficiant des emplacements les plus idylliques offrant une vue imprenable sur de longues distances, tout en étant très commutable et bien desservie par une abondance de services locaux, y compris des écoles très réputées. Des portes sécurisées s’ouvrent sur une allée bordée d’arbres qui offre une première impression impressionnante à la maison avant d’arriver à la propriété qui offre un hébergement spacieux inondé de lumière naturelle, toutes les chambres offrant une vue charmante sur les jardins et les environs pittoresques au-delà.
Une propriété de 6 chambres offrant un hébergement s’étendant sur plus de 9000 pieds carrés, exceptionnelle à tous points de vue, le logement étant tout simplement exceptionnel, complété par des installations de loisirs pour tous les goûts, enveloppé dans un cadre privé sécurisé dans l’un des endroits les plus recherchés du sud du Yorkshire.
En bref, une belle maison familiale située dans un parc exquis, offrant une vue imprenable et bénéficiant d’un emplacement idéal ; Semi-rural offrant le plus idyllique des styles de vie extérieurs, présentant une présence impressionnante et une déclaration de caractère et de grandeur accompagnée d’une merveilleuse ambiance familiale accueillante.
Veuillez contacter notre bureau pour plus d’informations.
Rez-de-chaussée
La porte d’entrée principale se trouve dans un cadre voûté orné et s’ouvre sur un porche sécurisé, qui à son tour donne accès au hall de réception offrant une introduction accueillante et impressionnante à la maison, des proportions exceptionnelles inondées de lumière naturelle par une fenêtre qui donne sur le terrain à l’avant de la maison.
Depuis le couloir, on accède à un vestiaire / salle à bottes qui a une porte intérieure vers le garage intégré. Un W.C présente une suite moderne en deux pièces.
Le salon est positionné à l’avant de la maison, bénéficie d’une position à double aspect avec des fenêtres donnant sur deux élévations, l’aspect sud-ouest offrant une vue charmante sur les jardins et sur la vallée au-delà de Sheffield jusqu’au Peak District. Une superbe pièce aux proportions généreuses, présentée avec goût avec une superbe cheminée en retrait dans une baie caractéristique qui abrite un foyer à gaz Living Flame, avec un mur de télévision / média.
Un bureau à domicile dispose d’une fenêtre donnant sur la terrasse et les jardins avec une vue imprenable sur la longue distance. La pièce conserve une cheminée en pierre sculptée d’origine qui abrite un foyer à gaz Living Flame à la cheminée. Présenté avec des meubles sur mesure finis en chêne, incorporant des bureaux jumeaux, des étagères de bibliothèque et des armoires sur deux murs.
La cuisine de vie constitue sans aucun doute le centre de la maison, incorporant un coin salon et salle à manger, un coin petit-déjeuner et une section ouverte sur la cuisine. Depuis le salon, des portes coulissantes permettent d’accéder à la véranda, qui à son tour s’ouvre sur la terrasse du jardin orientée plein sud invitant l’extérieur à l’intérieur tout en encourageant les repas en plein air. Dans la salle à manger, une table sur mesure se trouve dans une baie vitrée, capturant une vue panoramique imprenable sur la campagne. Un vaste îlot central se prolonge jusqu’à un bar pour le petit-déjeuner avec une surface en Dekton, un éclairage LED dissimulé, des placards utiles en dessous et deux réfrigérateurs. À l’étendue d’un mur se trouvent des placards de garde-manger avec un réfrigérateur pleine hauteur. L’espace cuisine est légèrement séparé, présenté avec une gamme de meubles sur mesure avec des surfaces en Dekton, intégrant un égouttoir avec un double évier et une double robinetterie. Il y a un évier supplémentaire à l’extrémité de la pièce tandis qu’un complément d’appareils comprend deux fours avec des tiroirs chauffants en dessous, une plaque à induction à cinq feux avec un auvent aspirant, un lave-vaisselle, un four à micro-ondes à convection et un réfrigérateur et congélateur pleine hauteur Liebherr. Un placard supplémentaire toute hauteur dissimule une machine à laver et un sèche-linge.
Le home cinéma dispose d’un système de son surround et d’une unité de projection sur un écran déroulant. Accès à une salle de jeux attenante, qui offre un hébergement polyvalent.
Une buanderie / salle de bain de la maison présente des meubles avec des surfaces de travail, dispose d’une plomberie pour une machine à laver automatique et d’un espace pour un sèche-linge. Une porte donne accès à une cour extérieure à côté de la piscine.
Un escalier permet d’accéder à un premier étage au-dessus de la salle de cinéma actuellement utilisée comme chambre d’occasion.
Cette section de la maison sépare le logement principal de l’aspect de loisirs et est reliée par une passerelle menant à un gymnase à domicile, qui offre des proportions expansives, a des fenêtres sur deux aspects, des portes sur l’allée arrière, une porte intérieure sur la piscine et dispose d’un vestiaire, qui est présenté avec une suite en deux pièces.
Sous-sol
Le sous-sol comprend deux pièces sur lesquelles se trouvent les ballons d’eau chaude et offrent une zone de séchage idéale.
Rez-de-chaussée
Un palier en forme de T permet d’accéder à tous les logements du premier étage ; Accès également au deuxième étage.
La suite de la chambre principale offre un hébergement double généreux, dispose de fenêtres pleine hauteur qui se trouvent de chaque côté d’une porte qui s’ouvre sur un balcon orienté au sud qui offre une vue imprenable sur Sheffield vers et au-delà vers le Peak District. Un dressing traversant a des armoires pleine hauteur sur deux murs et donne accès à une salle de douche attenante, présentée avec un lavabo avec des tiroirs flottants en dessous, un WC et une douche double à l’étage. La chambre dispose d’un carrelage impressionnant sur les murs et d’une fenêtre givrée.
À l’extrémité sud de la maison, il y a deux chambres doubles supplémentaires, dont une avec dressing. L’autre avec des armoires encastrées à un mur, toutes deux avec des fenêtres offrant une belle vue sur le parc tout en profitant d’une magnifique toile de fond rurale. (Ces trois chambres sont reliées entre elles par des portes intérieures).
Il y a deux autres chambres doubles positionnées à l’élévation ouest de la maison, toutes deux avec placards et fenêtres donnant sur les courts de tennis. Une salle de bain dessert l’une des chambres et le dressing de la maison, présenté avec une suite de cinq pièces, incorporant deux lavabos qui se trouve sur une surface en quartz avec des tiroirs et des placards en dessous. Il y a une salle de bain généreuse, une douche double à l’italienne et un W.C. à chasse d’eau basse.
Le dressing est exceptionnel et offre un hébergement polyvalent. Une chambre généreuse avec des meubles sur mesure, y compris des armoires encastrées à quatre étages, des îlots jumeaux avec des surfaces en quartz et des tiroirs en dessous et une commode. Les fenêtres donnant sur deux élévations offrent une vue agréable et les portes-fenêtres s’ouvrent sur un balcon en bois.
La salle de bain familiale présente un mobilier de haute qualité comprenant une baignoire autoportante à double extrémité, un WC à chasse basse et deux lavabos avec une toile de fond en miroir et des tiroirs de vanité en dessous. Il y a une douche double à l’italienne avec un écran en verre fixe et un superbe carrelage aux murs et au sol.
Deuxième étage
Le deuxième étage présente un logement polyvalent dans l’orientation et ferait une suite de chambre fantastique. La pièce principale comprend une chambre à coucher, avec des armoires encastrées et cinq fenêtres Velux, assurant un niveau de lumière naturelle énorme, tout en offrant une vue panoramique imprenable. Un dressing dispose d’armoires encastrées et une salle de bains privative présente une suite de cinq pièces comprenant une douche, une baignoire autoportante, un WC à faible chasse d’eau et deux lavabos.
Extérieurement
La propriété se trouve sur un terrain s’étendant sur plus de trois acres, enveloppé dans un périmètre sécurisé, avec des portes coulissantes électriques s’ouvrant sur une allée bordée d’arbres, qui arrive à l’avant de la maison. Un garage double surdimensionné dispose d’une porte à commande électrique, d’électricité et d’éclairage et d’une porte personnelle dans la maison. L’allée s’étend au-delà de l’aspect latéral de la maison, jusqu’à une autre aire de stationnement avec un garage double double, qui dispose d’un parvis pavé. Il y a un cellier utile, un local technique et des jardiniers W.C. À l’avant de la propriété, l’allée s’étend jusqu’à un autre garage pour quatre voitures, qui dispose d’unités de stockage utiles pour le matériel de jardinage en dessous.
Les jardins sont principalement aménagés en pelouse bénéficiant d’une position orientée sud-est, enveloppant la maison avec des marches menant à la terrasse du jardin orientée au sud s’étenda...