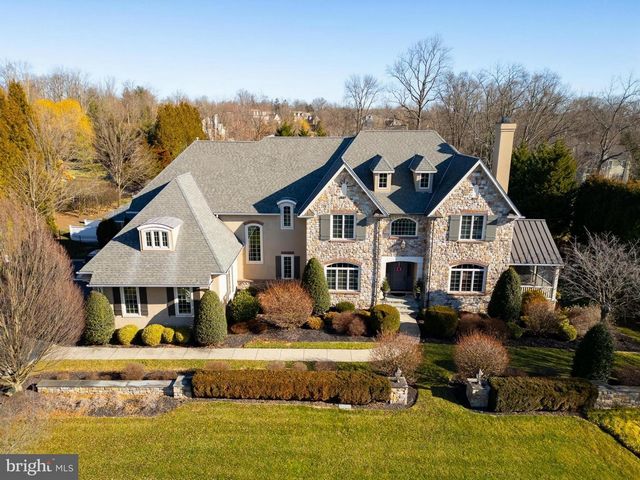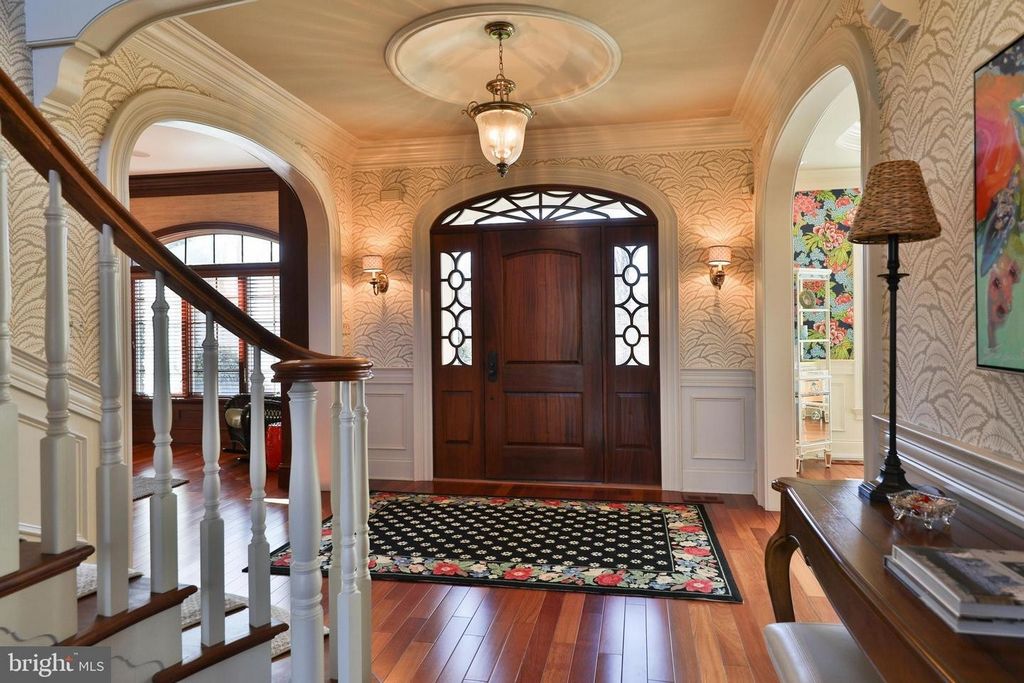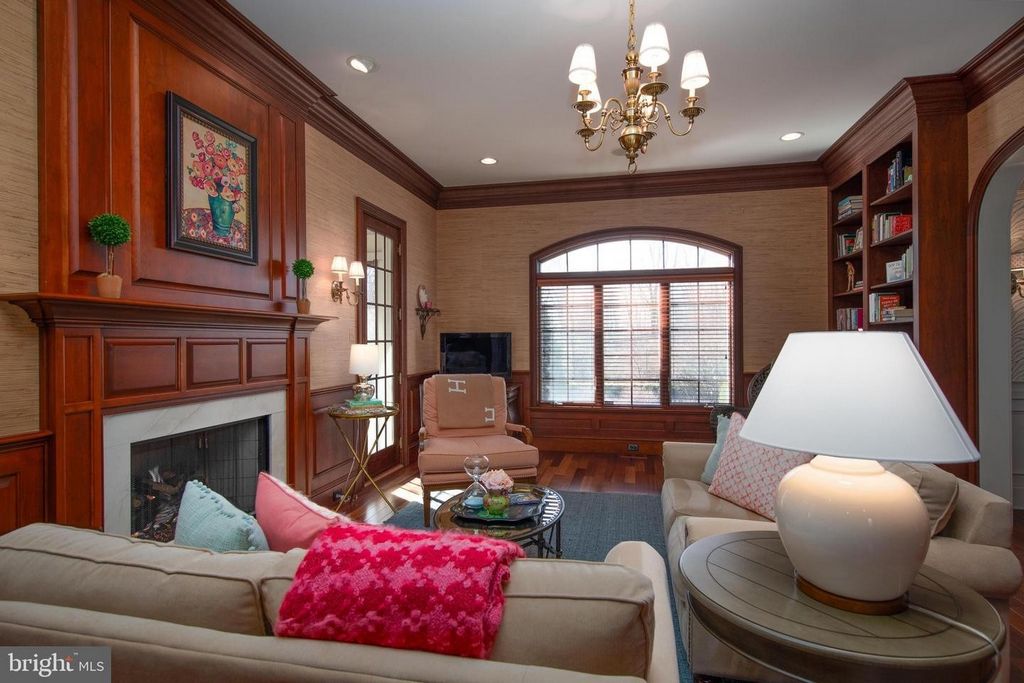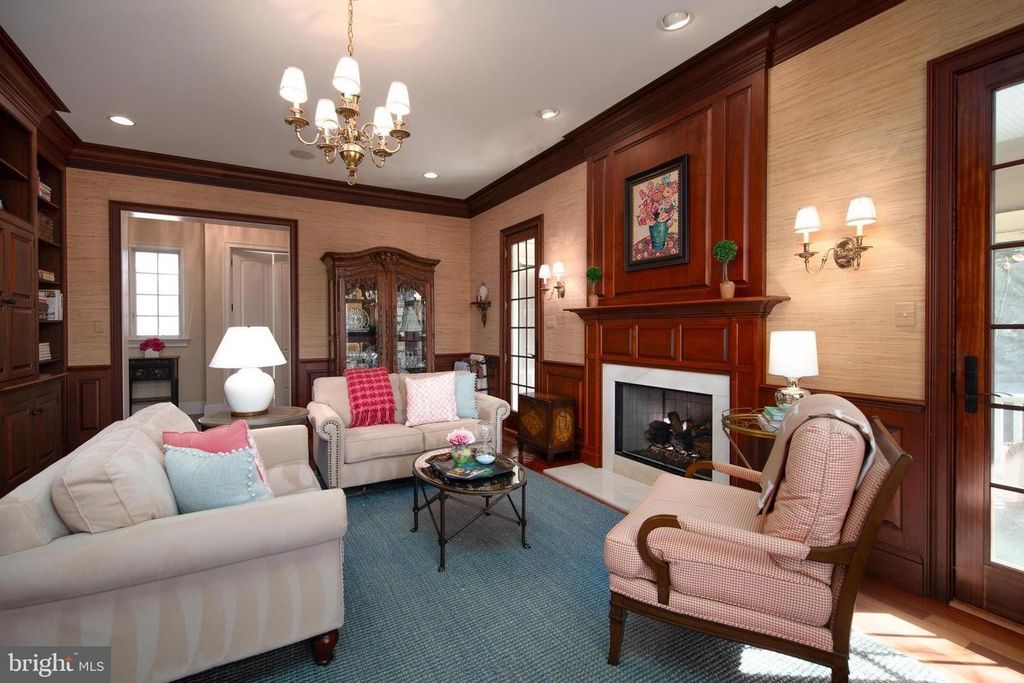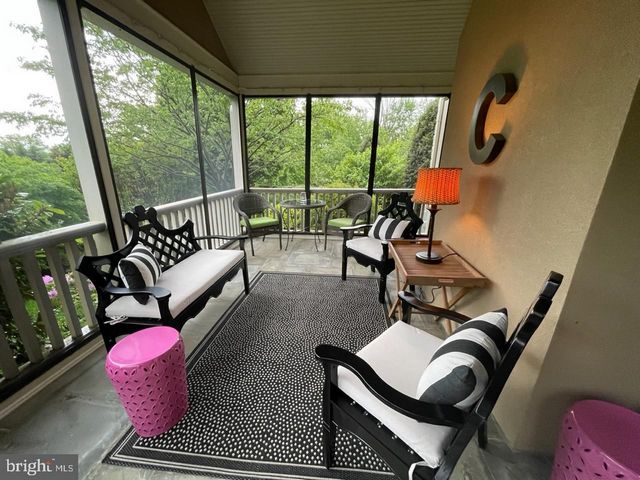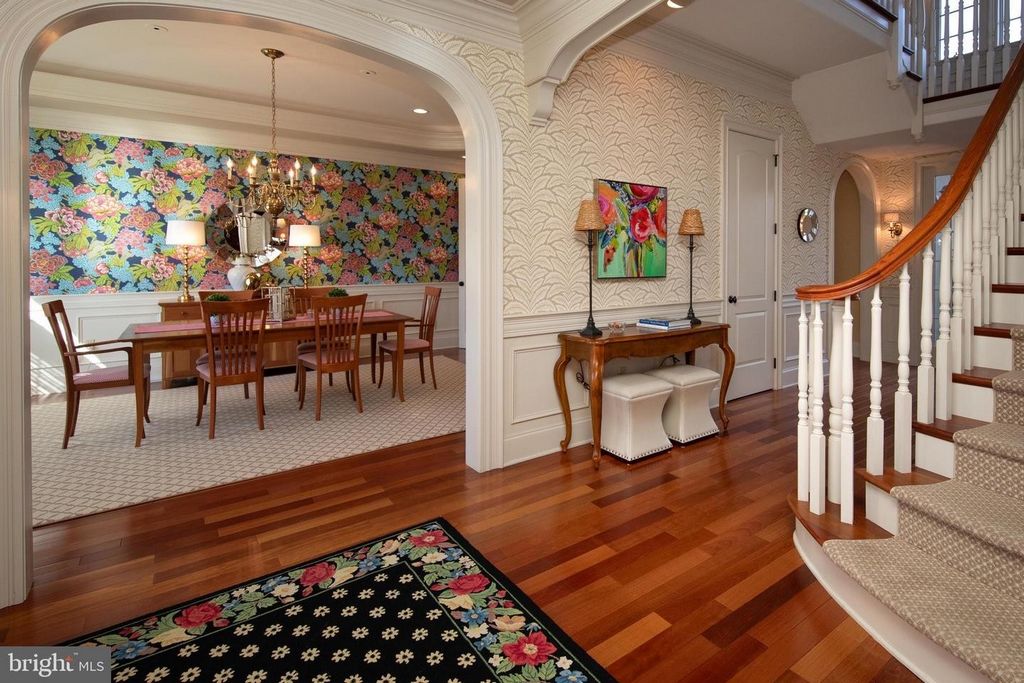2.662.898 EUR
CARGANDO...
Ambler - Casa y vivienda unifamiliar se vende
2.424.638 EUR
Casa y Vivienda unifamiliar (En venta)
Referencia:
EDEN-T95181890
/ 95181890
I have immense appreciation for my photographer; his talent is truly exceptional. However, his deep admiration for certain listings often translates into a vast collection of photos, leaving me with the enjoyable yet intricate task of selecting the most compelling ones which you'll see soon. If you've driven by this home, chances are its magnetic curb appeal caught your attention, urging you to explore further into the charm of this property nestled on nearly an acre. Constructed in 2007, the current owners have masterfully transformed it from a dated space into a sophisticated and inviting haven. The seller, if not deeply engrossed in her own pursuits, could effortlessly curate a captivating narrative as an influencer. She has an innate ability to present this spectacular home as both stylish and welcoming. Step through the striking front door, and you'll be greeted by an entrance featuring high ceilings and elegant doors. Turning right leads you into the Living Room, a cozy space with a fireplace and custom bookcases. The screened-in porch, a perennial favorite for gatherings in three out of the four seasons, beckons from either side of the room. The Dining Room is generously sized and vibrant, with access to the expansive Butler's Pantry, an invaluable asset for hosting large gatherings. The thoughtfully designed Chef's Kitchen boasts every essential, complemented by a central island and a Breakfast Room with a view of the rear yard. The adjacent Family Room, bathed in natural light and featuring a vaulted ceiling, a second fireplace, and patio access, serves as the heart of this elegant home. A substantial home office, formal and informal powder rooms, a regal Laundry Room, complete with a second-floor laundry chute, a spacious mudroom and pantry round out the main floor. Choose between the front or back stairs to ascend to the second floor or descend to the Lower Level. As you ascend to the second floor, appreciate the architectural details and the deliberate separation of the Owner's Suite from the remaining four bedrooms. The Owner's Suite exudes opulence, offering an expansive yet cozy retreat with a volume ceiling, walk-in closets, and a full bath featuring separate vanities, a soaking tub, stall shower, and WC. Two additional bedrooms boast en-suite privileges, while the other two share an adjoining bath, demonstrating a skillful balance of privacy in shared spaces. The Lower Level, with its walk-out access to the expansive rear yard, houses a finished full basement with a Den, Game Room, Wine Room, Gym, the home's fifth full bath, and abundant storage. The rear yard, a haven throughout the seasons, showcases its best features from spring through fall, with a heated fiberglass SALTWATER pool, hot tub, pavilion, and a firepit always ready for enjoyment. You'll appreciate access to major roadways and highways as well as convenient shopping and numerous eateries and restaurants too. Top Ranked Wissahickon Schools enhance all the reasons why you should make this home yours. Call for your private tour TODAY!
Ver más
Ver menos
I have immense appreciation for my photographer; his talent is truly exceptional. However, his deep admiration for certain listings often translates into a vast collection of photos, leaving me with the enjoyable yet intricate task of selecting the most compelling ones which you'll see soon. If you've driven by this home, chances are its magnetic curb appeal caught your attention, urging you to explore further into the charm of this property nestled on nearly an acre. Constructed in 2007, the current owners have masterfully transformed it from a dated space into a sophisticated and inviting haven. The seller, if not deeply engrossed in her own pursuits, could effortlessly curate a captivating narrative as an influencer. She has an innate ability to present this spectacular home as both stylish and welcoming. Step through the striking front door, and you'll be greeted by an entrance featuring high ceilings and elegant doors. Turning right leads you into the Living Room, a cozy space with a fireplace and custom bookcases. The screened-in porch, a perennial favorite for gatherings in three out of the four seasons, beckons from either side of the room. The Dining Room is generously sized and vibrant, with access to the expansive Butler's Pantry, an invaluable asset for hosting large gatherings. The thoughtfully designed Chef's Kitchen boasts every essential, complemented by a central island and a Breakfast Room with a view of the rear yard. The adjacent Family Room, bathed in natural light and featuring a vaulted ceiling, a second fireplace, and patio access, serves as the heart of this elegant home. A substantial home office, formal and informal powder rooms, a regal Laundry Room, complete with a second-floor laundry chute, a spacious mudroom and pantry round out the main floor. Choose between the front or back stairs to ascend to the second floor or descend to the Lower Level. As you ascend to the second floor, appreciate the architectural details and the deliberate separation of the Owner's Suite from the remaining four bedrooms. The Owner's Suite exudes opulence, offering an expansive yet cozy retreat with a volume ceiling, walk-in closets, and a full bath featuring separate vanities, a soaking tub, stall shower, and WC. Two additional bedrooms boast en-suite privileges, while the other two share an adjoining bath, demonstrating a skillful balance of privacy in shared spaces. The Lower Level, with its walk-out access to the expansive rear yard, houses a finished full basement with a Den, Game Room, Wine Room, Gym, the home's fifth full bath, and abundant storage. The rear yard, a haven throughout the seasons, showcases its best features from spring through fall, with a heated fiberglass SALTWATER pool, hot tub, pavilion, and a firepit always ready for enjoyment. You'll appreciate access to major roadways and highways as well as convenient shopping and numerous eateries and restaurants too. Top Ranked Wissahickon Schools enhance all the reasons why you should make this home yours. Call for your private tour TODAY!
Ik heb enorme waardering voor mijn fotograaf; Zijn talent is werkelijk uitzonderlijk. Zijn diepe bewondering voor bepaalde aanbiedingen vertaalt zich echter vaak in een uitgebreide verzameling foto's, waardoor ik de plezierige maar ingewikkelde taak heb om de meest boeiende foto's te selecteren die je binnenkort zult zien. Als je langs dit huis bent gereden, is de kans groot dat de magnetische aantrekkingskracht je aandacht trok en je aanspoorde om de charme van dit pand op bijna een hectare verder te verkennen. Gebouwd in 2007, hebben de huidige eigenaren het meesterlijk getransformeerd van een gedateerde ruimte in een verfijnd en uitnodigend toevluchtsoord. De verkoper, als ze niet diep verdiept is in haar eigen bezigheden, zou als influencer moeiteloos een boeiend verhaal kunnen samenstellen. Ze heeft een aangeboren vermogen om dit spectaculaire huis te presenteren als zowel stijlvol als gastvrij. Stap door de opvallende voordeur en je wordt begroet door een entree met hoge plafonds en elegante deuren. Als u rechtsaf slaat, komt u in de woonkamer, een gezellige ruimte met een open haard en op maat gemaakte boekenkasten. De afgeschermde veranda, een eeuwige favoriet voor bijeenkomsten in drie van de vier seizoenen, lonkt aan weerszijden van de kamer. De eetkamer is ruim bemeten en levendig, met toegang tot de uitgestrekte Butler's Pantry, een aanwinst van onschatbare waarde voor het hosten van grote bijeenkomsten. De zorgvuldig ontworpen Chef's Kitchen beschikt over alle benodigdheden, aangevuld met een centraal eiland en een ontbijtzaal met uitzicht op de achtertuin. De aangrenzende familiekamer, badend in natuurlijk licht en voorzien van een gewelfd plafond, een tweede open haard en toegang tot de patio, dient als het hart van dit elegante huis. Een aanzienlijk kantoor aan huis, formele en informele damestoiletten, een vorstelijke wasruimte, compleet met een waskoker op de tweede verdieping, een ruime mudroom en bijkeuken ronden de begane grond af. Kies tussen de voor- of achtertrap om naar de tweede verdieping te gaan of daal af naar het lagere niveau. Als u naar de tweede verdieping klimt, waardeert u de architectonische details en de opzettelijke scheiding van de Owner's Suite van de overige vier slaapkamers. De Owner's Suite straalt weelde uit en biedt een uitgestrekt maar gezellig toevluchtsoord met een volumeplafond, inloopkasten en een complete badkamer met aparte wastafels, een ligbad, een douchecabine en een toilet. Twee extra slaapkamers hebben een eigen badkamer, terwijl de andere twee een aangrenzend bad delen, wat een bekwame balans tussen privacy in gedeelde ruimtes aantoont. Het lagere niveau, met zijn walk-out toegang tot de uitgestrekte achtertuin, herbergt een afgewerkte volledige kelder met een studeerkamer, een speelkamer, een wijnkamer, een fitnessruimte, het vijfde volledige bad van het huis en een overvloed aan opslag. De achtertuin, een toevluchtsoord door de seizoenen heen, toont zijn beste eigenschappen van de lente tot de herfst, met een verwarmd ZOUTWATERzwembad van glasvezel, een bubbelbad, een paviljoen en een vuurplaats die altijd klaar staat om van te genieten. U zult de toegang tot de belangrijkste wegen en snelwegen waarderen, evenals handige winkels en tal van eetgelegenheden en restaurants. De best gerangschikte Wissahickon Schools versterken alle redenen waarom u dit huis van u zou moeten maken. Bel VANDAAG nog voor uw privétour!
Referencia:
EDEN-T95181890
País:
US
Ciudad:
Ambler
Código postal:
19002
Categoría:
Residencial
Tipo de anuncio:
En venta
Tipo de inmeuble:
Casa y Vivienda unifamiliar
Superficie:
642 m²
Terreno:
3.966 m²
Habitaciones:
1
Dormitorios:
5
Cuartos de baño:
7
