3.400.000 EUR
CARGANDO...
Oegstgeest - Casa y vivienda unifamiliar se vende
3.400.000 EUR
Casa y Vivienda unifamiliar (En venta)
Referencia:
EDEN-T94362460
/ 94362460
Referencia:
EDEN-T94362460
País:
NL
Ciudad:
Oegstgeest
Código postal:
2343 JC
Categoría:
Residencial
Tipo de anuncio:
En venta
Tipo de inmeuble:
Casa y Vivienda unifamiliar
Superficie:
491 m²
Terreno:
4.174 m²
Habitaciones:
7
Dormitorios:
4
Cuartos de baño:
2
Garajes:
1
Alarma:
Sí
Balcón:
Sí
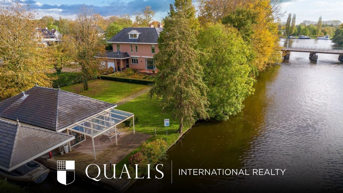
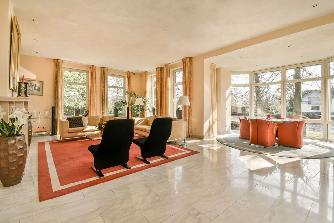
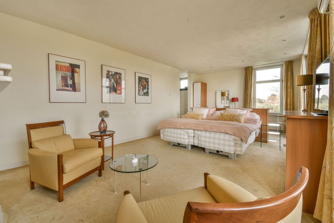
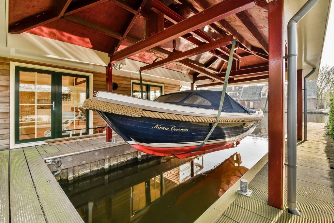
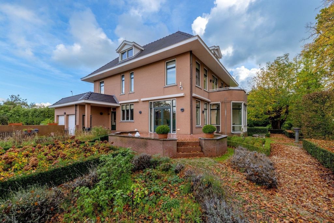
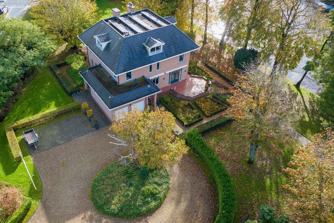
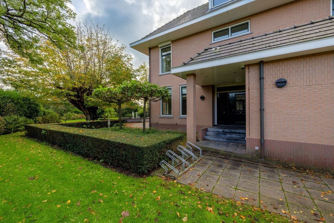
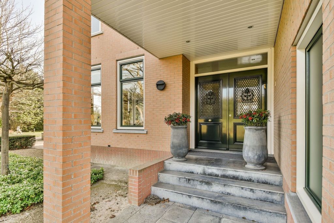
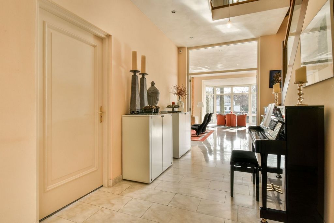
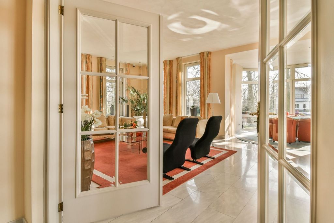
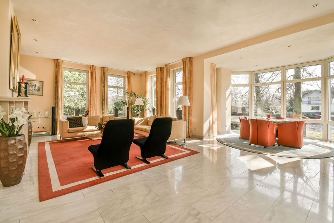
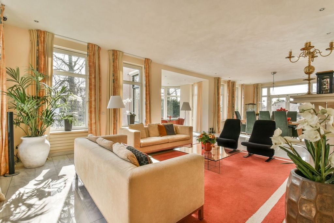
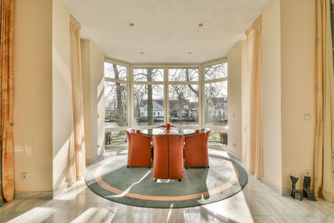
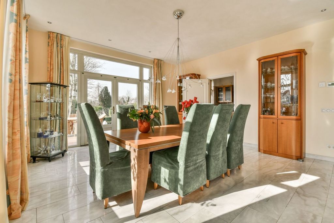
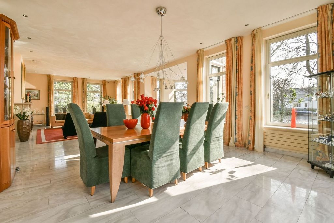
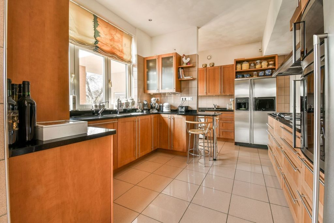
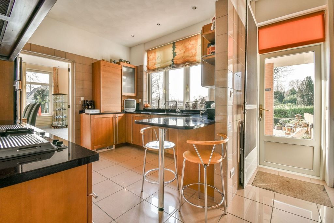
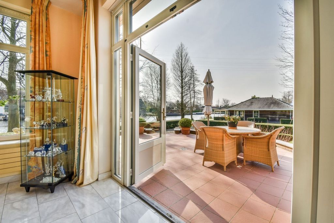
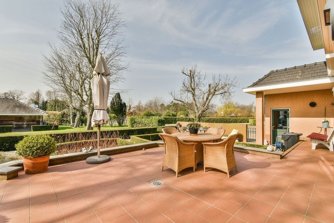
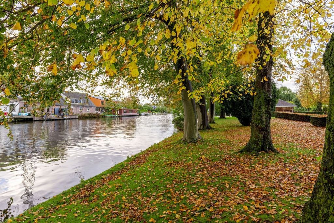
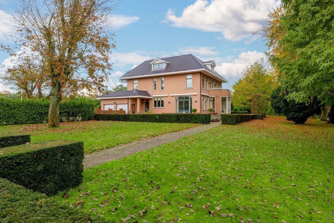
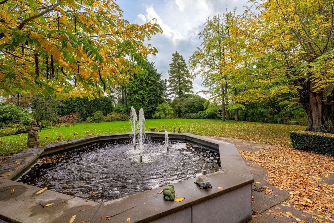
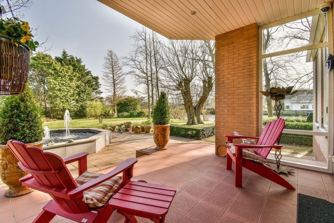
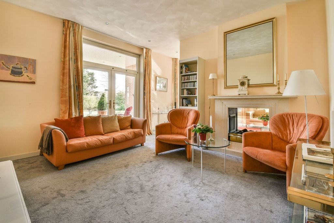
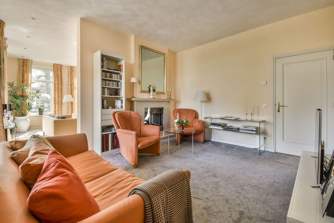
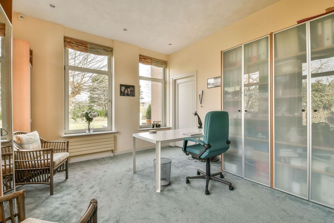
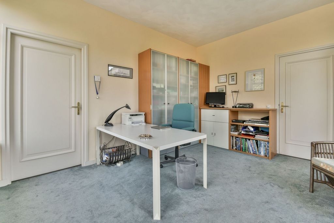
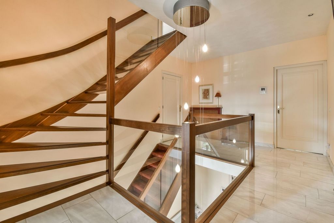
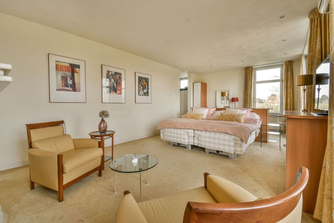
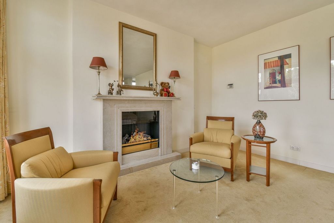
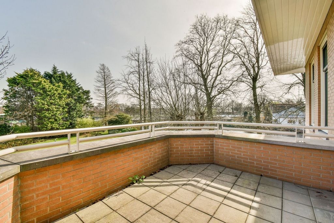
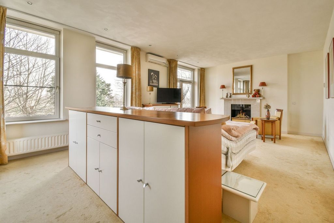
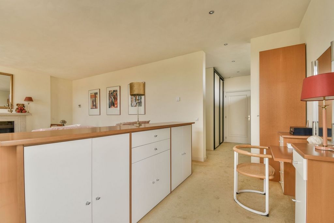
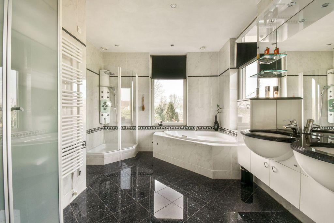
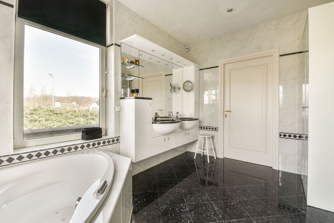
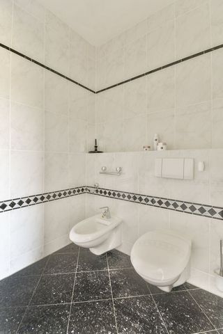
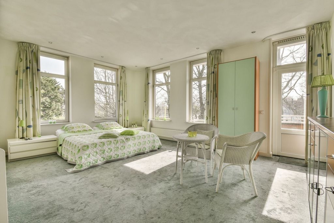
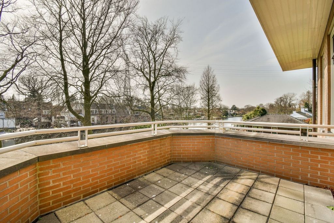
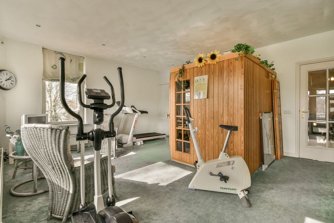
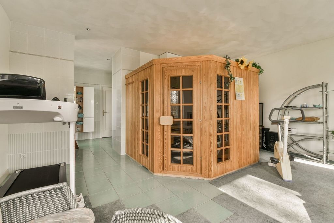
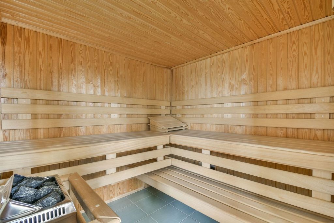
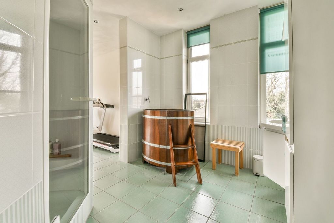
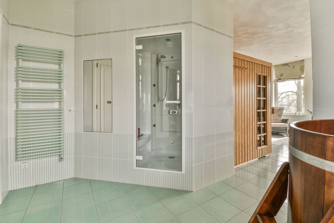
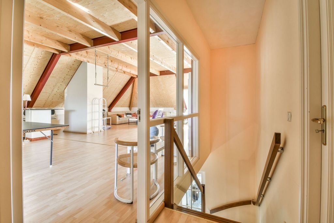
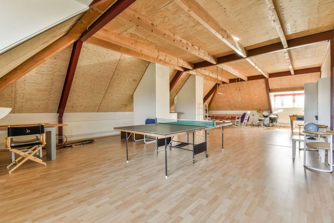
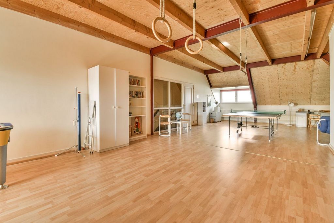
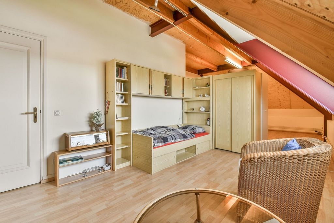
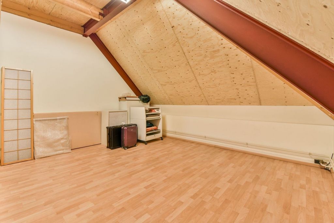
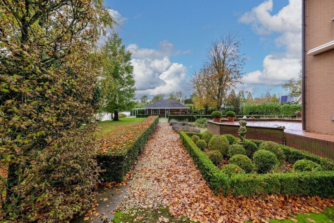
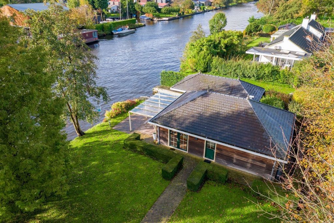
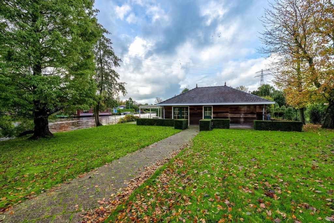
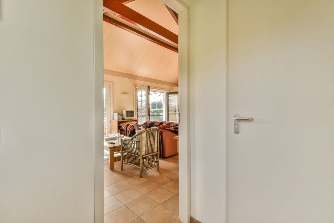
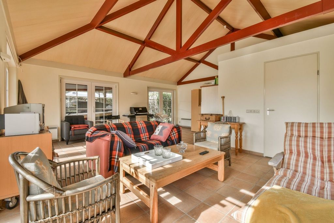
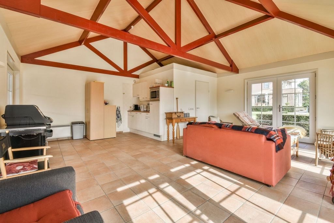
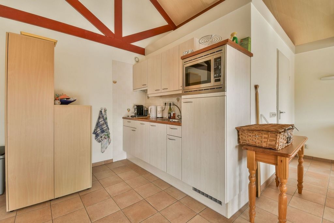
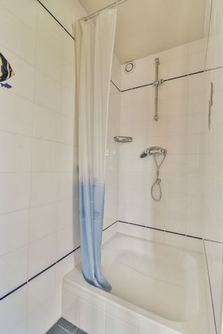
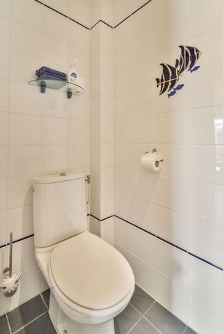
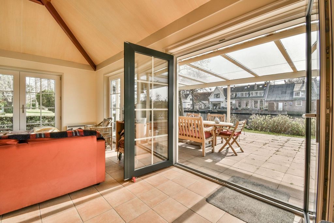
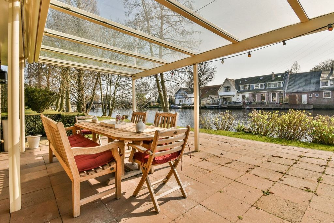
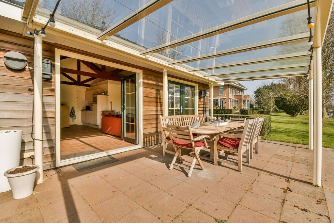
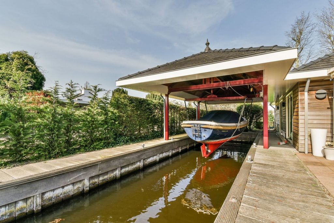
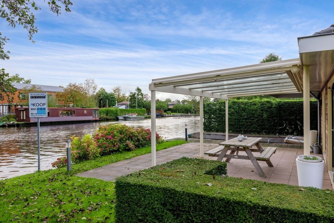
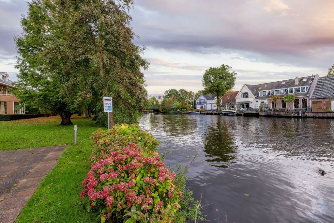
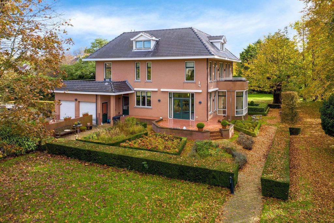
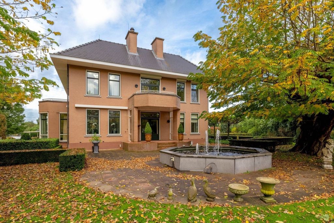
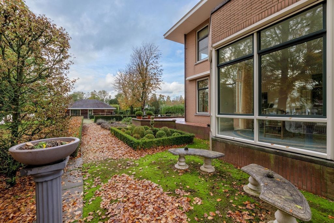
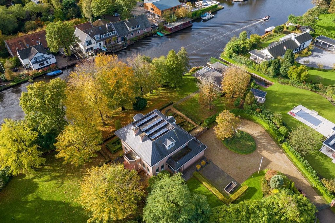
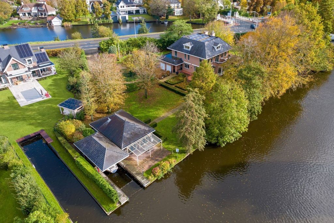
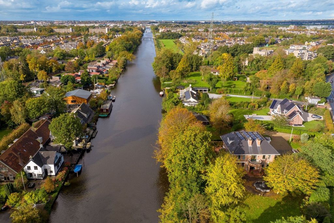
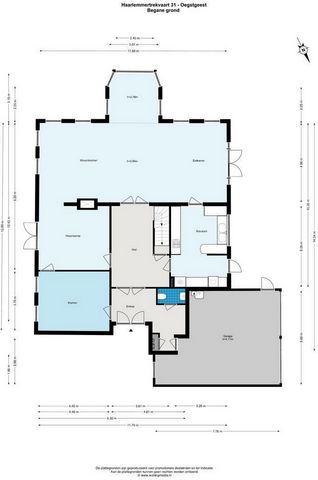
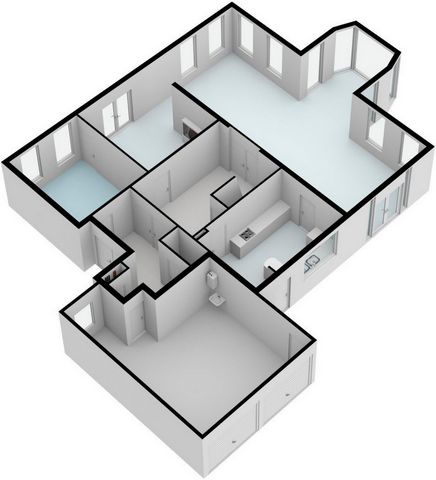
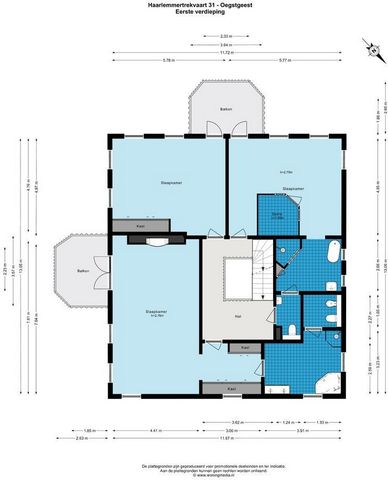
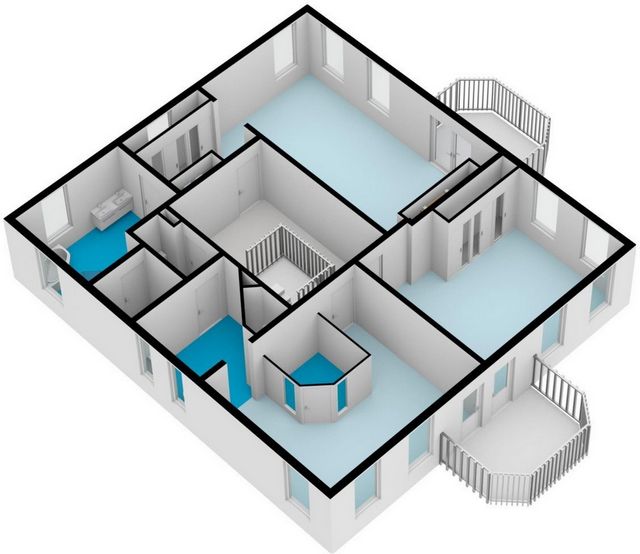
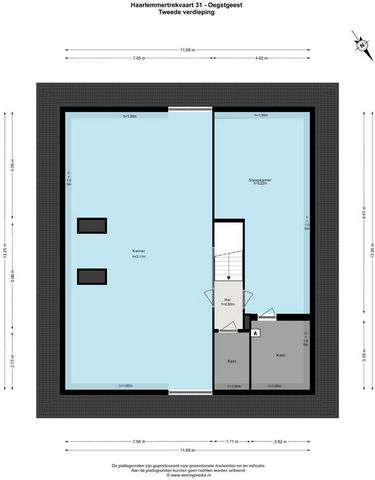
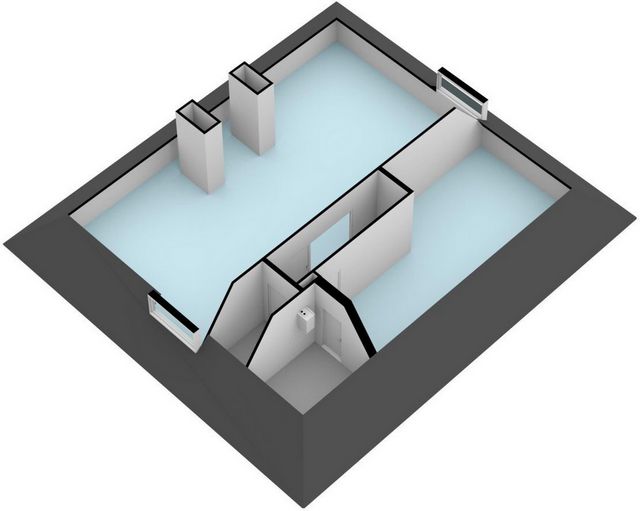
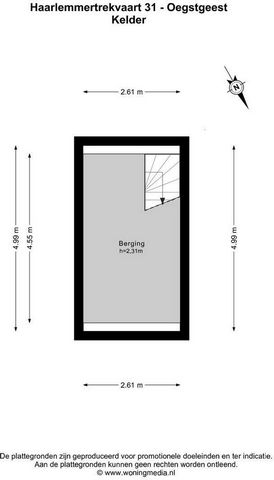
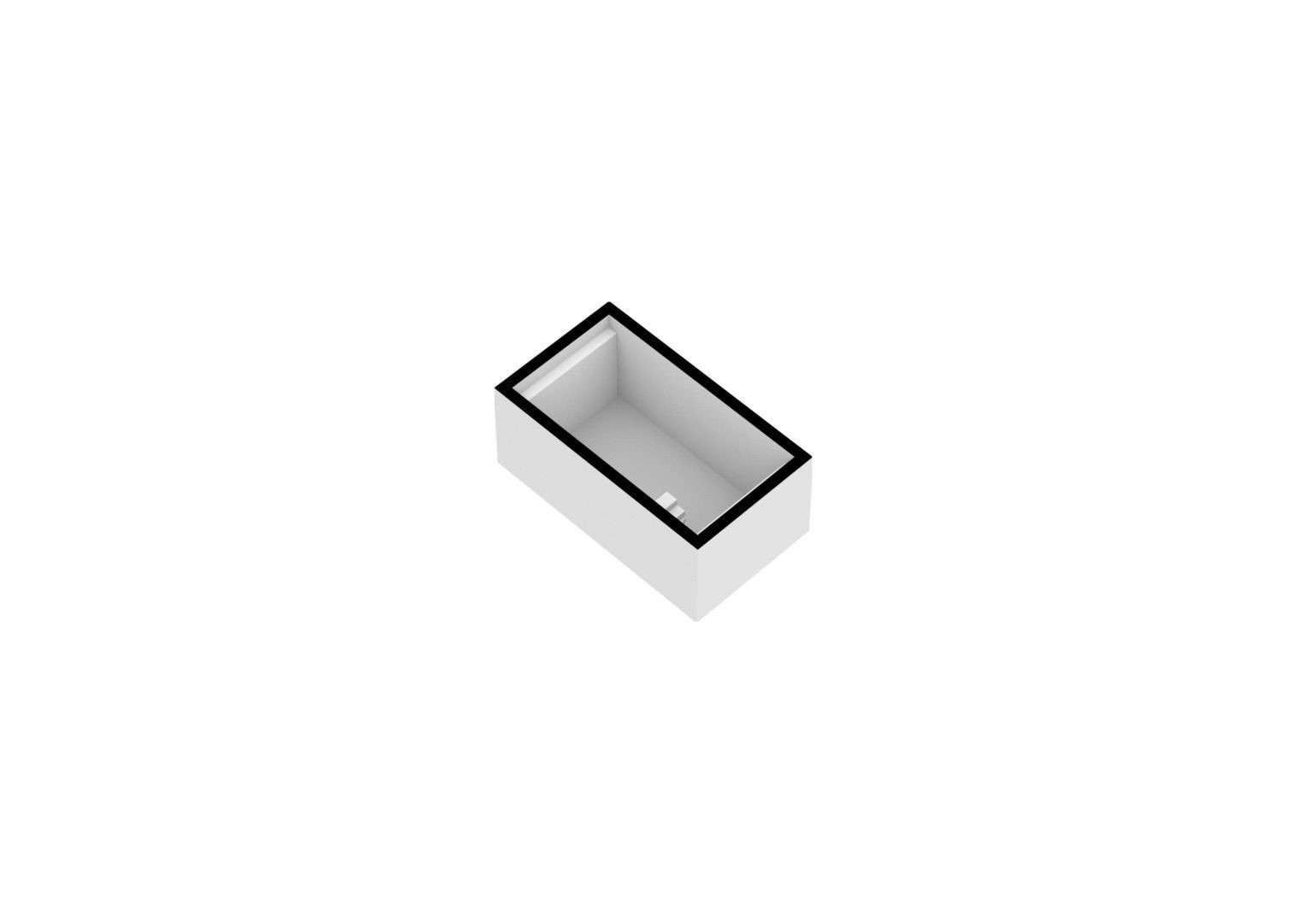
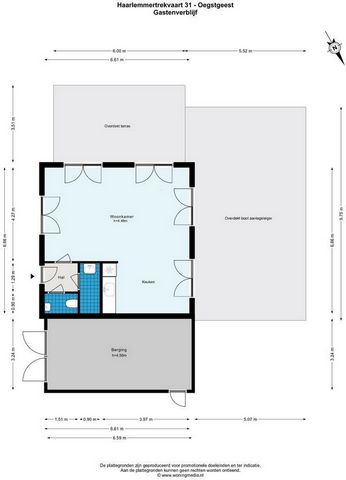
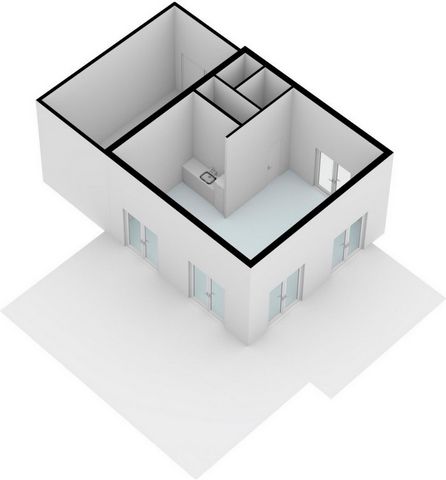
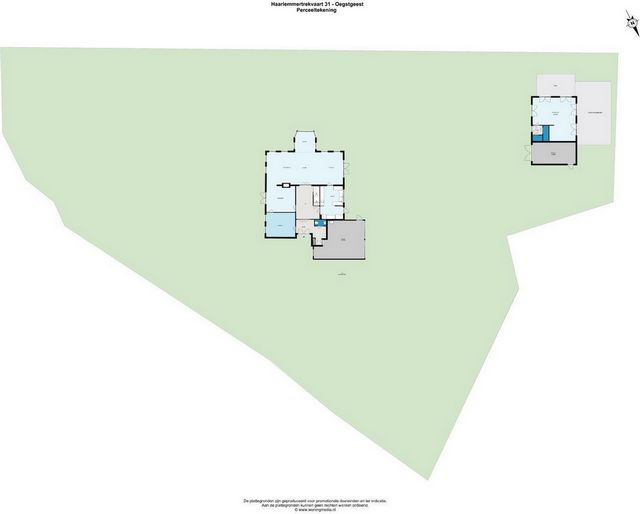
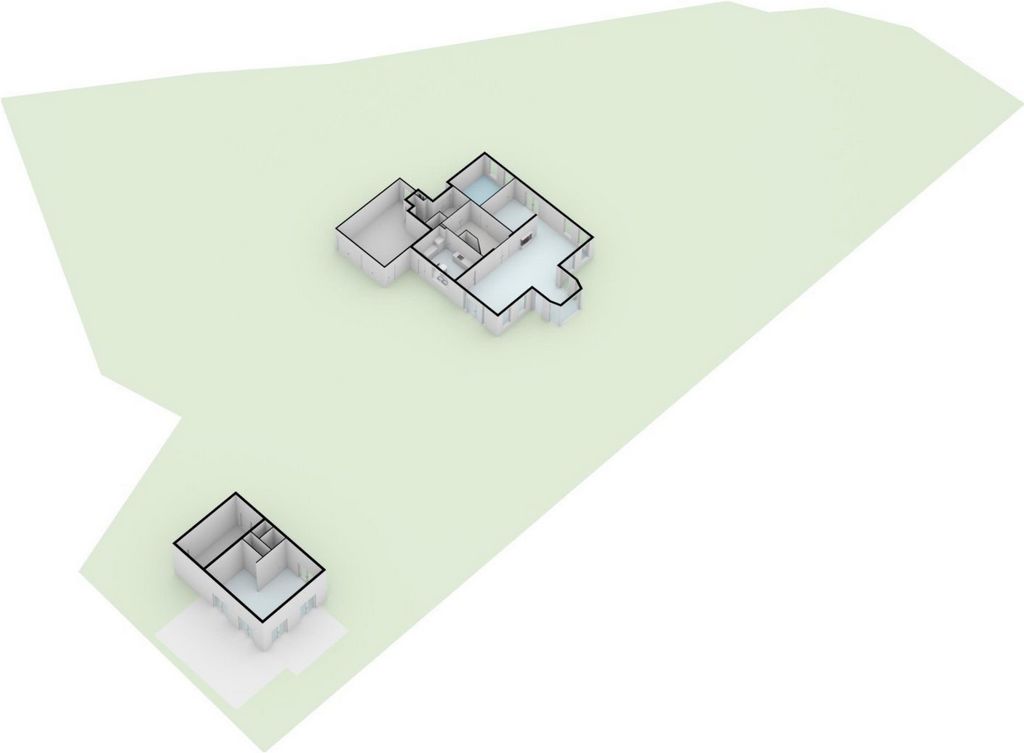
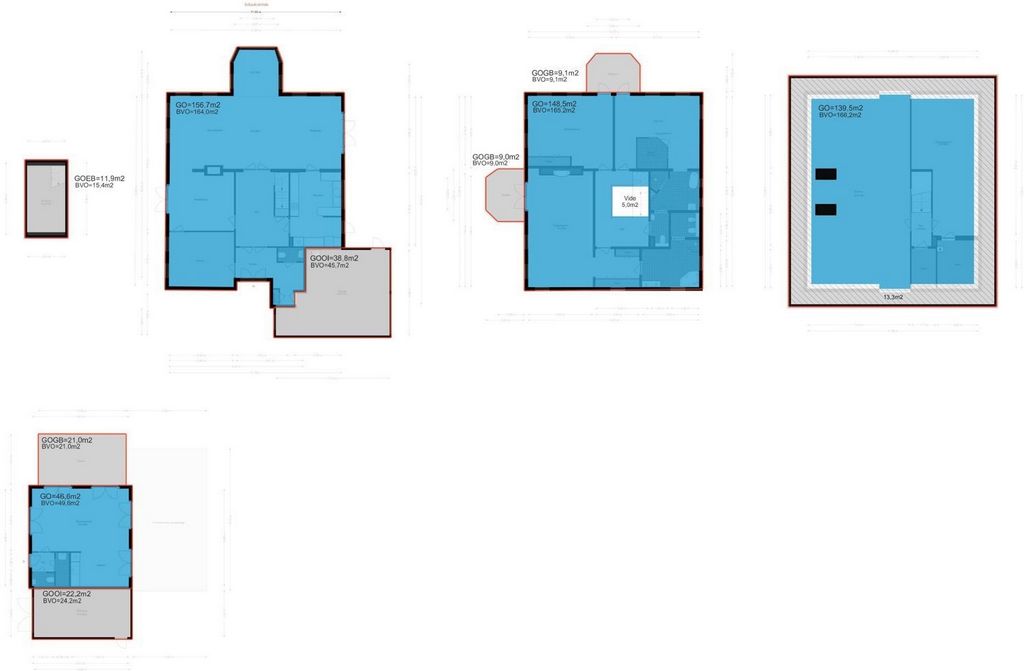
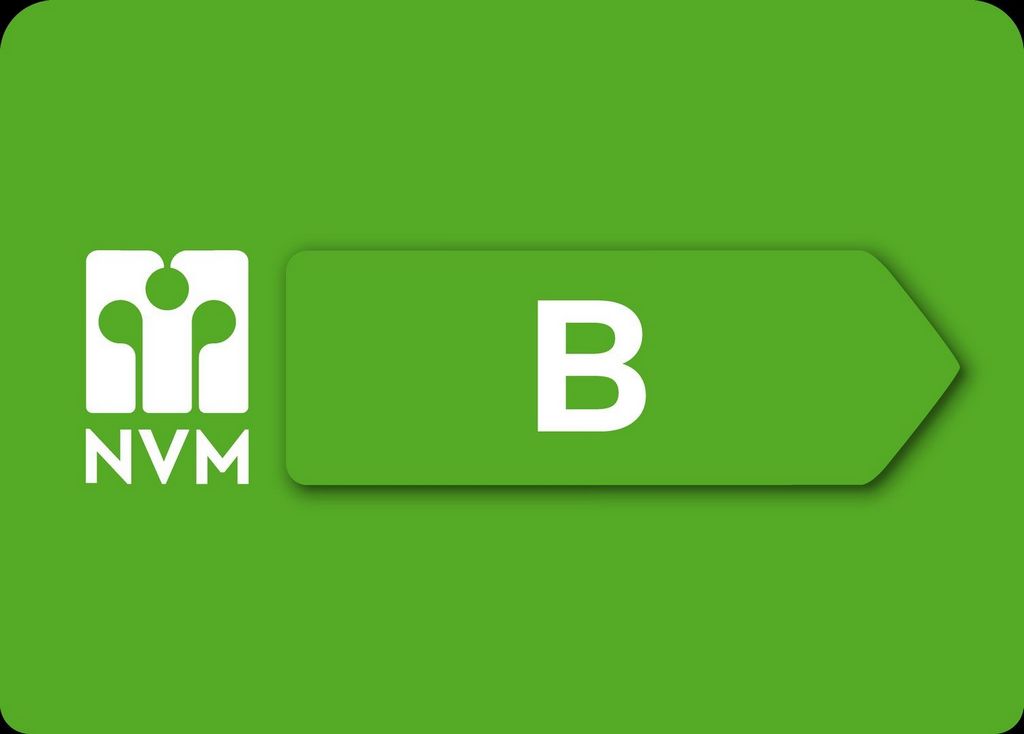
Features:
- Alarm
- Balcony Ver más Ver menos Aan vaarwater gelegen imposante vrijstaande villa met gastenverblijf en overdekte insteekhaven. De villa is voorzien van alle luxe en comfort, heeft 4 slaapkamers, 2 badkamers, een werkkamer op de begane grond, een wellnessruimte, een dubbele inpandige garage en een kelder. De woning is gelegen op een groot perceel eigen grond. Bouwjaar 1997; Inhoud 2.311m3; Woonoppervlakte 491m2; Perceel 4.174m2 Via het fraaie, elektrisch bedienbaar sierhek komt men op het perceel waar parkeerplaats is voor meerdere auto’s. De entree heeft een bordestrap en een fraaie dubbele voordeur. Indeling; Vestibule met garderobe-nis, gastentoilet, deur naar ruime werkkamer, de centrale hal en toegang tot de dubbele garage. In de centrale hal bevindt zich het fraaie trappenhuis en is er toegang tot de tv-kamer die voorzien is van een haard (Boley) met doorkijk naar de living. Via de openslaande deuren komt men in de zeer royale en lichte living met erker, gashaard en openslaande deuren naar het terras en de tuin. Vanuit de halfronde erker is er een fraai uitzicht over het water. De achtergelegen keuken is uitgerust met een luxe kersenhouten Poggenpohl keuken voorzien van een donker natuurstenen blad, dubbele spoelbak, veel kastruimte, plintverwarming en luxe Gaggenau inbouwapparatuur. In de naastgelegen bijkeuken zijn de aansluitingen voor de wasapparatuur. De marmeren vloer van de begane grond is voorzien van vloerverwarming. 1e verdieping; Vanaf de ruime overloop met marmeren vloer zijn alle kamers toegankelijk. De riante master bedroom (34m2) heeft een Boley gashaard, een kastenwand, openslaande deuren naar het balkon en een eigen luxe badkamer met aparte toilet/bidet ruimte. Uniek is wel de eigen wellnessruimte; heerlijk relaxen in eigen huis. Op deze verdieping bevindt zich nog een 2e grote slaapkamer met vaste kasten en een deur naar een balkon. 2e verdieping; Overloop en 2 grote kamers en een bergruimte; Eén van de kamers is een ruime slaapkamer met dakkapel en een deur naar de stookruimte. De grote zolderkamer is één ruimte die nog vrij in te delen is. Hier is eenvoudig 2 ruime slaapkamers van te maken. Gastenverblijf met overdekte insteekhaven; Het gastenverblijf heeft een ruime living voorzien van een keuken met inbouwapparatuur, een badkamer en openslaande deuren naar de patio. De naastgelegen en overdekte insteekhaven is uitgerust met een bootlift. De grote tuin is aangelegd door landschapsarchitect Waasbergen en is onder andere voorzien van diverse terrassen, bloemperken, hagen en een fontein. De woning is centraal gelegen; aan de uitvalsweg naar de A44 (Den Haag – Amsterdam, Schiphol), CS Voorhout en CS Leiden zijn binnen 10 minuten te bereiken. Sportaccommodaties en recreatiegebied 'Koudenhoorn' bevinden zich in de directe omgeving, winkels, restaurants en supermarkten liggen zich op fietsafstand. Met plaatsen als Katwijk en Noordwijk in de nabijheid is ook het strand niet ver weg. Bijzonderheden; - Dubbele voordeur; - Camerasysteem binnen en buiten; - Centraal stofzuigersysteem; - Wateronthardingsinstallatie; - Hydrofoor; - Kelder; - Marmeren vloer van de begane grond, de garagevloer, badkamer ouderslaapkamer en de tegelvloer van de wellnessruimte zijn voorzien van vloerverwarming; - Wellnessruimte; - Airconditioning 1x; - Elektrisch en op afstand bedienbaar sierhek met intercom; - Gastenverblijf met patio; - Overdekte insteekhaven met bootlift; - Sproei installatie; - Alarminstallatie met bewegings- en contactsensoren; - Zonnepanelen 15 stuks. Makelaar Frits Wilbrink nodigt u van harte uit voor een bezichtiging. Met elkaar maken wij het waar(d).
Features:
- Alarm
- Balcony For sale € 3.400.000,- for rent € 9.500,- p.m. On waterways located impressive detached villa with guest house and covered dock. The villa is equipped with every luxury and comfort, has 4 bedrooms, 2 bathrooms, a study on the first floor, a wellness area, a double garage and a basement. The house is situated on a large plot of land. Built in 1997; Contents 2.311m3; Living area 491m2; Plot approx 4.174m2 Through the beautiful, electrically operated gate one enters the plot where there is parking for several cars. The entrance has a staircase and a beautiful double front door. Layout; Vestibule with checkroom niche, guest toilet, door to spacious study, the central hall and access to the double garage. In the central hall is the beautiful staircase and access to the TV room with a fireplace (Boley) with a view into the living room. Through the double doors you enter the very spacious and bright living room with bay window, gas fireplace and doors to the terrace and garden. From the semi-circular bay window there is a beautiful view over the water. The rear kitchen is equipped with a luxury cherry Poggenpohl kitchen with a dark stone top, double sink, plenty of storage, baseboard heating and luxury Gaggenau appliances. In the adjacent utility room are the connections for the washing equipment. The marble floor of the first floor has underfloor heating. 1st floor; From the spacious landing with marble floor, all rooms are accessible. The spacious master bedroom (34m2) has a Boley gas fireplace, a closet, doors to the balcony and a private bathroom with separate toilet / bidet room. Unique is the private wellness area, relax in your own home. On this floor is a 2nd large bedroom with closets and a door to a balcony. 2nd floor; Landing and 2 large rooms and a storage room; One of the rooms is a spacious bedroom with dormer and a door to the boiler room. The large attic is a space that is still free to share. Here is easily 2 spacious bedrooms to make. Guesthouse with covered dock; The guesthouse has a spacious living room with a kitchen with appliances, a bathroom and patio doors to the patio. The adjacent and covered marina is equipped with a boat elevator. The large garden was landscaped by landscape architect Waasbergen and includes several terraces, flower beds, hedges and a fountain. The house is centrally located; on the exit road to the A44 (The Hague - Amsterdam, Schiphol), CS Voorhout and CS Leiden are within 10 minutes reach. Sports facilities are located in the immediate vicinity, stores, restaurants and supermarkets are within cycling distance. With places like Katwijk and Noordwijk in the vicinity, the beach is not far away. Particulars; - Double front door; - Camera system inside and outside; - Central vacuum system; - Water softener system; - Hydrophore; - Basement; - Marble floor of the first floor, the garage floor, bathroom master bedroom and the tile floor of the wellness area are equipped with underfloor heating; - Wellness area; - Air conditioning 1x; - Electric and remote controlled decorative fence with intercom; - Guest house with patio; - Covered dock with boat elevator; - Sprinkler system; - Alarm system with motion and contact sensors; - Solar panels 15 pcs. Our real estate agent Frits Wilbrink cordially invites you for a viewing.
Features:
- Alarm
- Balcony