CARGANDO...
Whitwell - Casa y vivienda unifamiliar se vende
1.458.520 EUR
Casa y Vivienda unifamiliar (En venta)
3 hab
6 dorm
4 baños
Referencia:
EDEN-T93992658
/ 93992658
Referencia:
EDEN-T93992658
País:
GB
Ciudad:
Whitwell
Código postal:
SG4 8AG
Categoría:
Residencial
Tipo de anuncio:
En venta
Tipo de inmeuble:
Casa y Vivienda unifamiliar
Habitaciones:
3
Dormitorios:
6
Cuartos de baño:
4
Garajes:
1
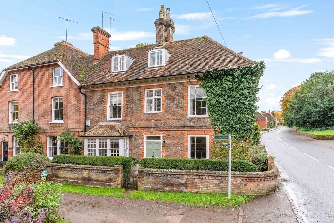
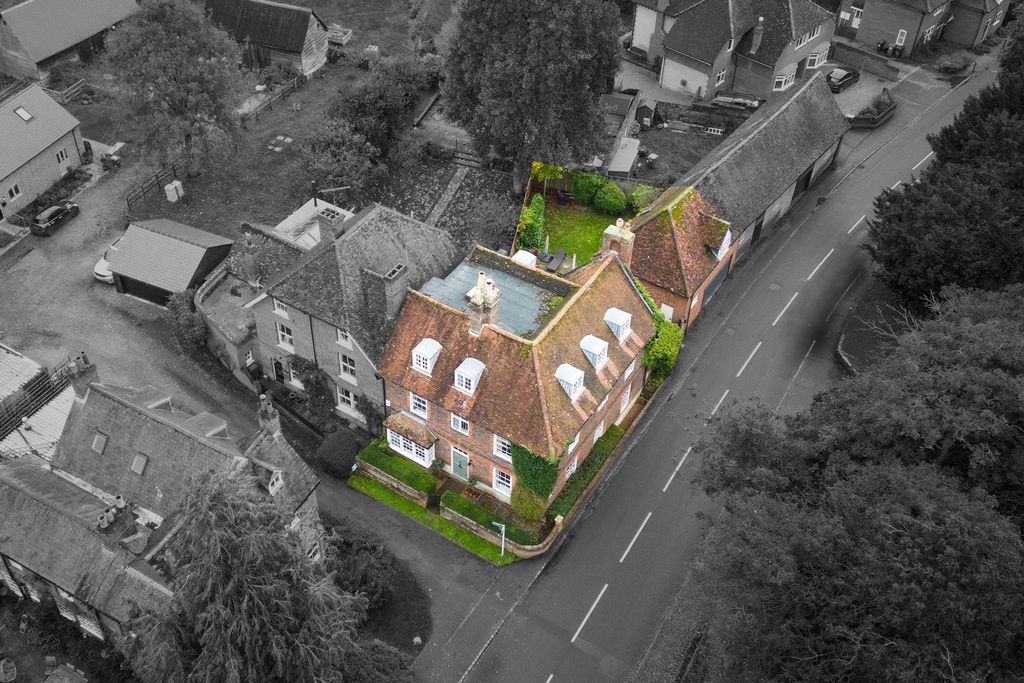
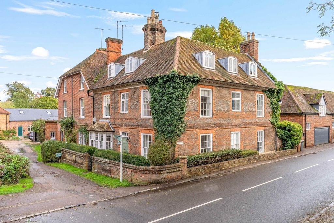
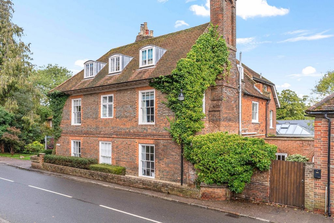
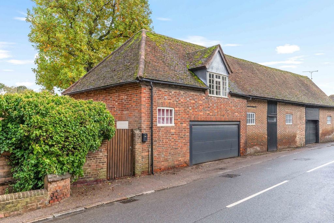
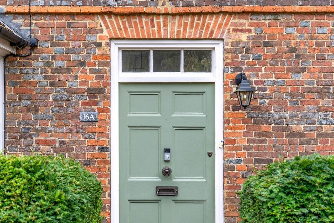
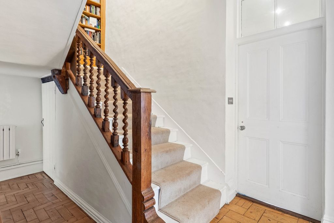
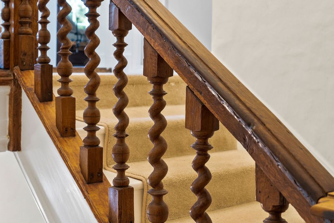
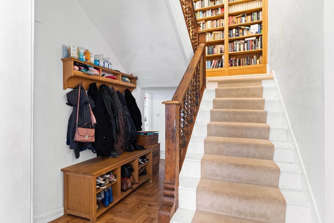
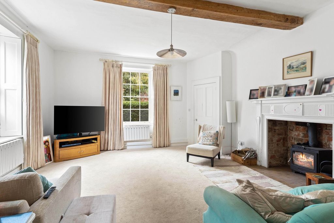
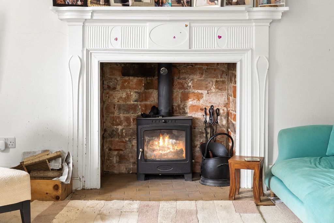
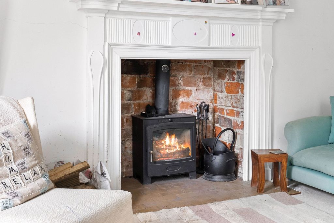
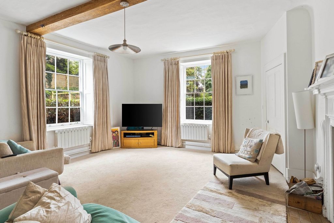
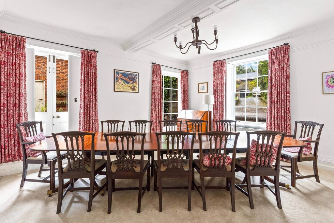
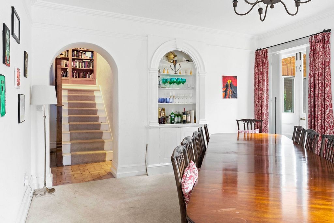
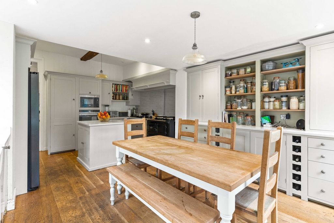
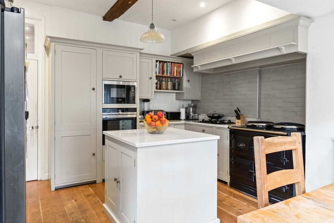
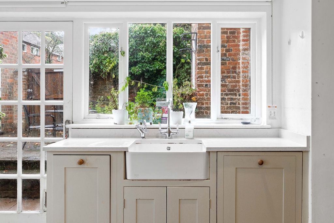
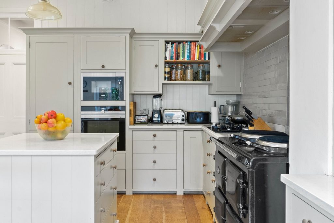
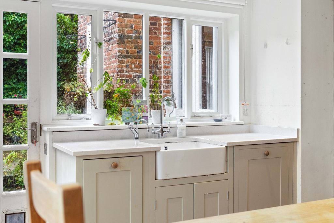
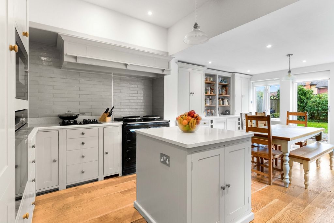
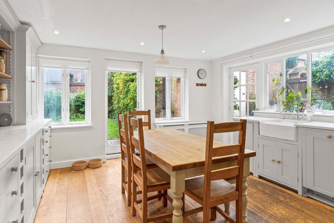
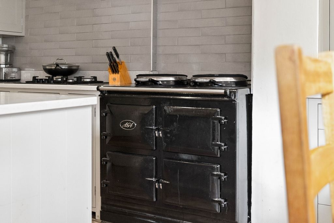
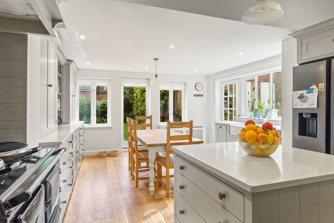
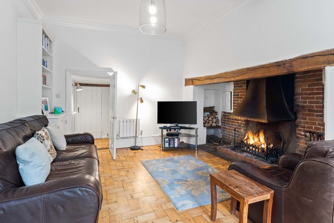
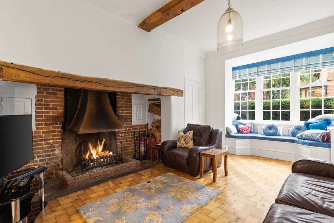
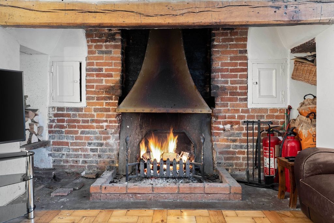
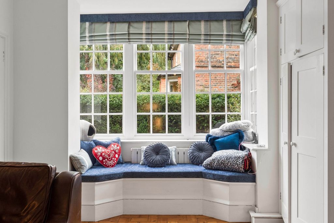
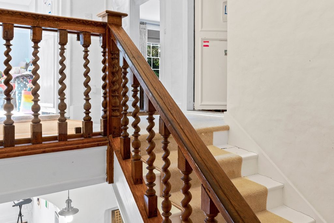
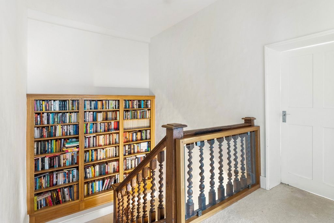
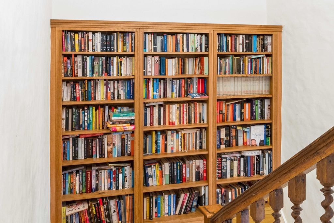
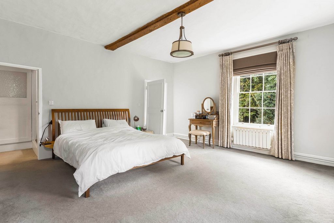
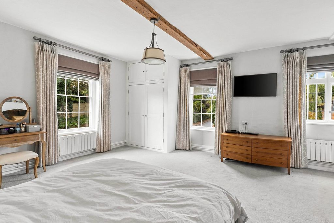
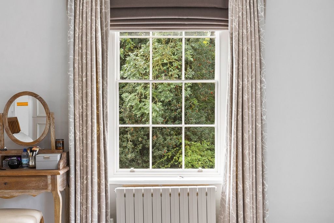
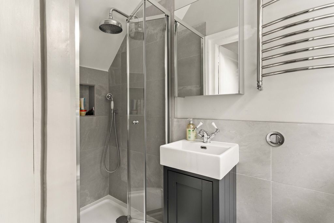
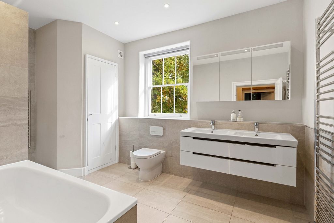
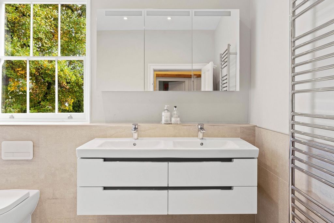
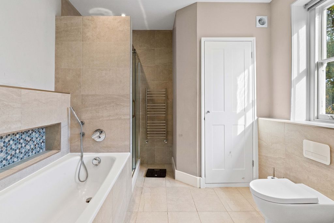
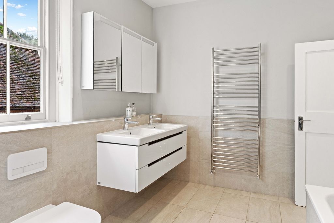
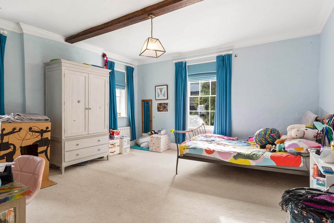
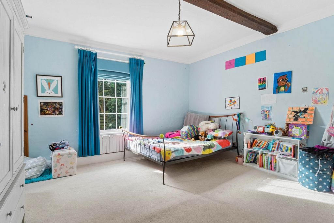
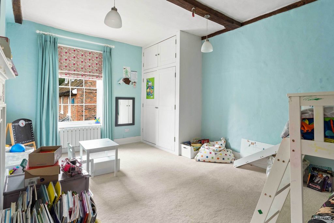
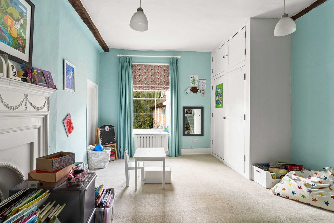
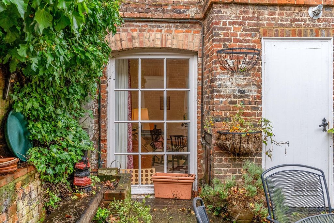
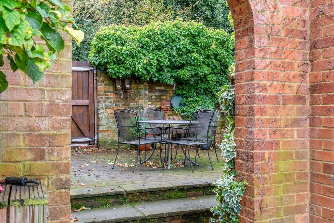
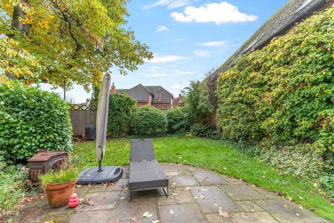
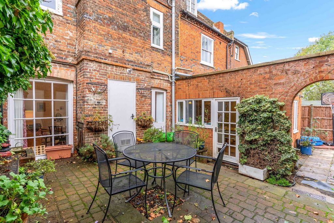
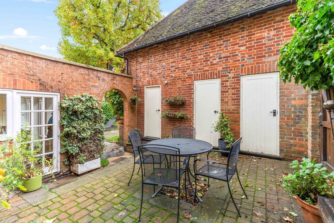
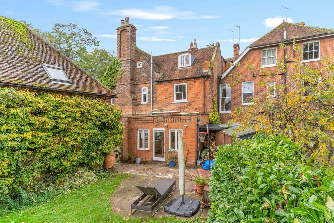
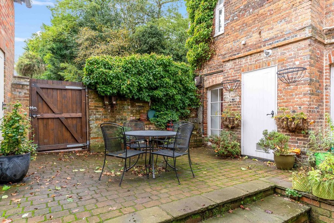
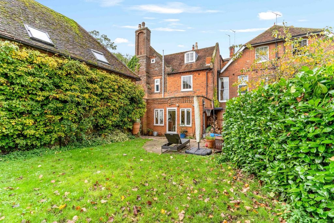
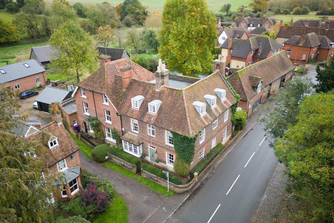
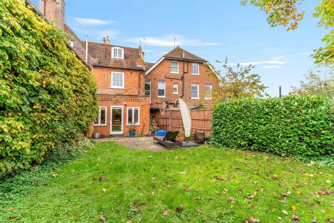
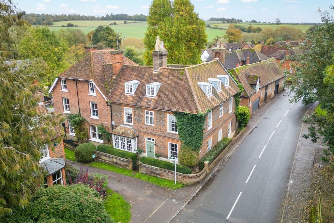
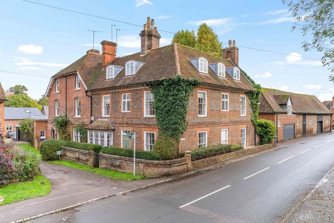
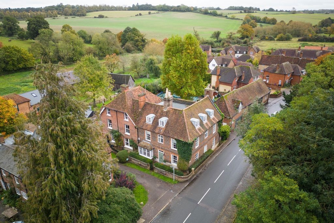
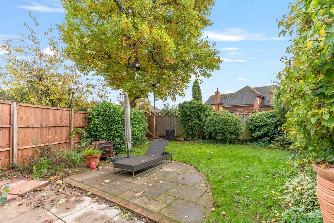
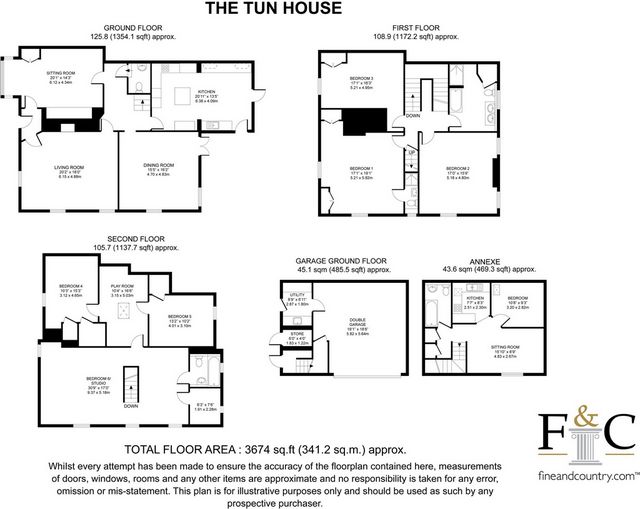
STEP INSIDE The Tun house, superb queen Anne property dating back to 1702, a family home situated on the High Street and set in the quaint village of Whitwell. The accommodation including one bedroom annex and garage is approximately 3674sq.ft.
The property is built or red and blue brick and built by the Wellington family of Hertfordshire Tanners. The property has been extended over the years, in 1896 and in the 1960's to create what is needed for modern day living.
The front garden is to the side, off the high street, with ornate brick walls enclosing the private front garden leading to the front door and welcoming porch into the house. There is an inviting living room to the right with open fire and cosy sitting room to the left with bay window and seating area, this would have been the original, oldest part of the home. There are original windows and fireplaces with historical markings to make this home a house of interest. The staircase is centre piece to this home with the banister predating the house back to the 1650's and brining the old and new together.
There is a large formal dining area, modern kitchen which was added in the 1960's which has been re fitted within the last six years. A cloakroom and access to the cellar beneath the staircase.
Leading up the staircase you will notice the feature library wall, a spacious landing with three generous bedrooms and ensuite modern shower room to the main bedroom and a modern four-piece family bathroom.
The second floor is where you will find the sixth bedroom, studio, or games room, a large space which can be adapted for your family's needs. There is an ensuite bathroom and room which would make a superb walk-in wardrobe.
A further three rooms, two of which are bedrooms currently and other a playroom connecting the two.
The annex above the garage is fitted out with bathroom, kitchen, bedroom and sitting room which could be great for guests or an Air B & B with an easy access via the gate from the high street. There is also a utility room, store, and double garage with electric charging point.
STEP OUTSIDE The rear garden of this beautiful home is accessed from the kitchen and a gate to the side from the High Street. A secluded rear garden with two patio areas, and mature archway leading to the lawn and mature tree and shrub borders.To the right-hand side of the garden, you will find the garage which has an electric charging point, a separate utility room and large store cupboard.The utility room houses a boiler for the annex above, the boiler for the main house can be found via a door from the patio area into a store cupboard connect to the house. Local Authority: North Hertfordshire district council ... Council Tax Band: GEPC: Exempt6.7 miles to Hitchin Station6.2 miles to Welwyn North Station6.8 miles to Harpenden Station
LOCATION
Features:
- Garage
- Garden Ver más Ver menos THE PROPERTY A stunning grade ll listed, Queen Anne home dating back to 1702, full of character and charm, open fireplaces, and a wealth of history. This family home is set over three floors and offers a warm cosy feel. There are six bedrooms, three receptions and a modern kitchen which is the heart of this home. The accommodation is approximately 3674sq. Ft including annex and double garage.This period family home is in the most sought-after village of Whitwell, just 6.7 miles to Hitchin and 6.2 miles to Welwyn North station.
STEP INSIDE The Tun house, superb queen Anne property dating back to 1702, a family home situated on the High Street and set in the quaint village of Whitwell. The accommodation including one bedroom annex and garage is approximately 3674sq.ft.
The property is built or red and blue brick and built by the Wellington family of Hertfordshire Tanners. The property has been extended over the years, in 1896 and in the 1960's to create what is needed for modern day living.
The front garden is to the side, off the high street, with ornate brick walls enclosing the private front garden leading to the front door and welcoming porch into the house. There is an inviting living room to the right with open fire and cosy sitting room to the left with bay window and seating area, this would have been the original, oldest part of the home. There are original windows and fireplaces with historical markings to make this home a house of interest. The staircase is centre piece to this home with the banister predating the house back to the 1650's and brining the old and new together.
There is a large formal dining area, modern kitchen which was added in the 1960's which has been re fitted within the last six years. A cloakroom and access to the cellar beneath the staircase.
Leading up the staircase you will notice the feature library wall, a spacious landing with three generous bedrooms and ensuite modern shower room to the main bedroom and a modern four-piece family bathroom.
The second floor is where you will find the sixth bedroom, studio, or games room, a large space which can be adapted for your family's needs. There is an ensuite bathroom and room which would make a superb walk-in wardrobe.
A further three rooms, two of which are bedrooms currently and other a playroom connecting the two.
The annex above the garage is fitted out with bathroom, kitchen, bedroom and sitting room which could be great for guests or an Air B & B with an easy access via the gate from the high street. There is also a utility room, store, and double garage with electric charging point.
STEP OUTSIDE The rear garden of this beautiful home is accessed from the kitchen and a gate to the side from the High Street. A secluded rear garden with two patio areas, and mature archway leading to the lawn and mature tree and shrub borders.To the right-hand side of the garden, you will find the garage which has an electric charging point, a separate utility room and large store cupboard.The utility room houses a boiler for the annex above, the boiler for the main house can be found via a door from the patio area into a store cupboard connect to the house. Local Authority: North Hertfordshire district council ... Council Tax Band: GEPC: Exempt6.7 miles to Hitchin Station6.2 miles to Welwyn North Station6.8 miles to Harpenden Station
LOCATION
Features:
- Garage
- Garden