375.000 EUR
200 m²
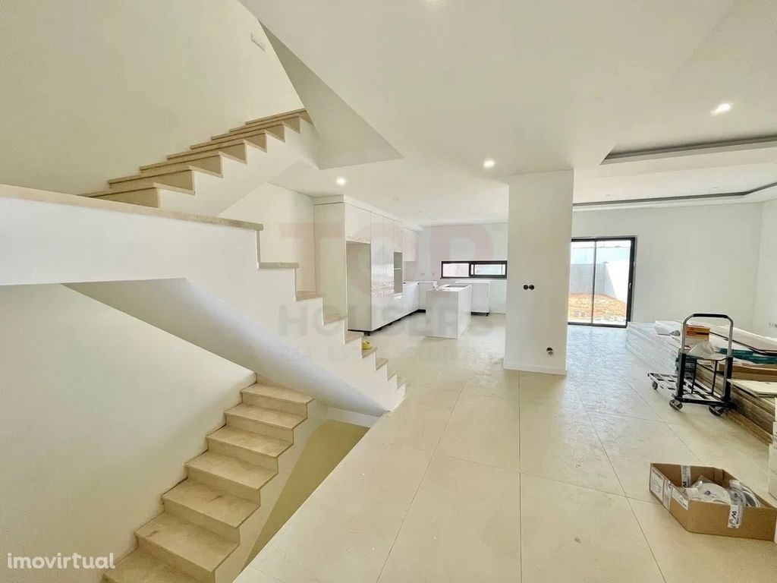


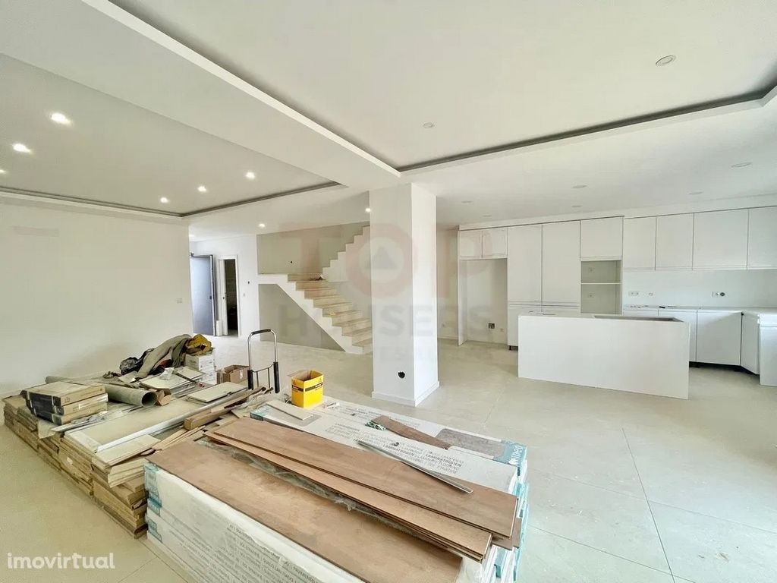



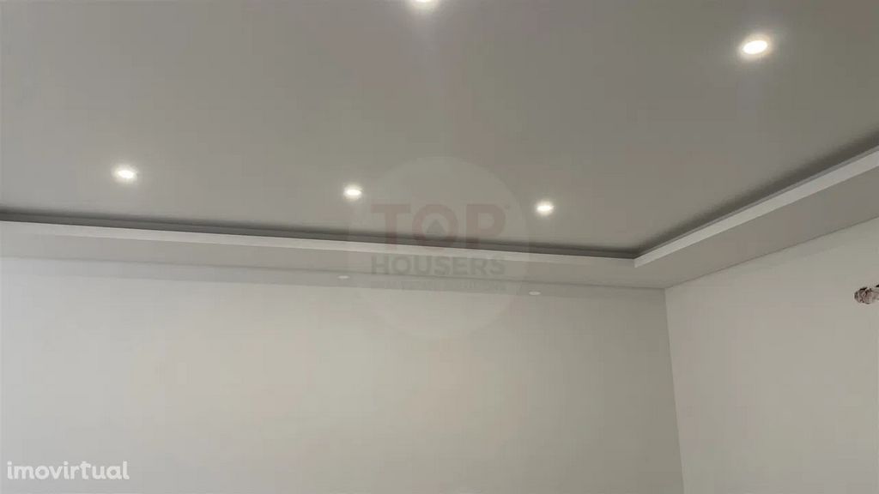


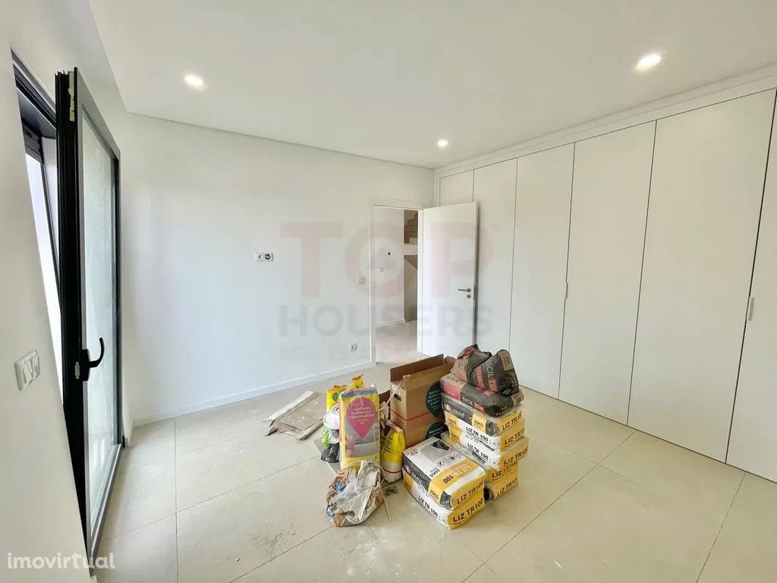

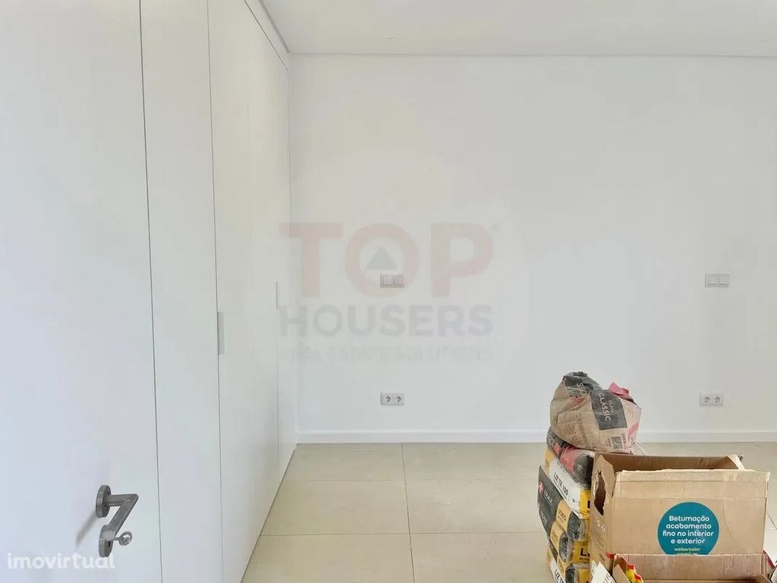

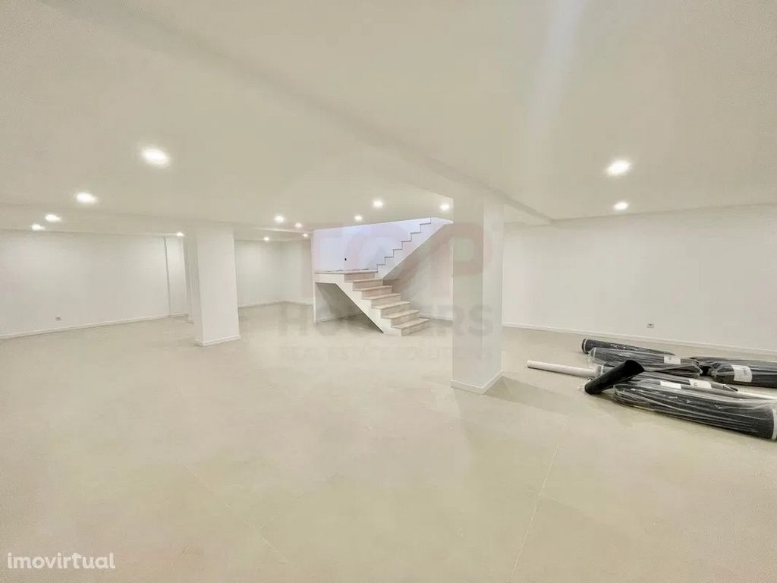


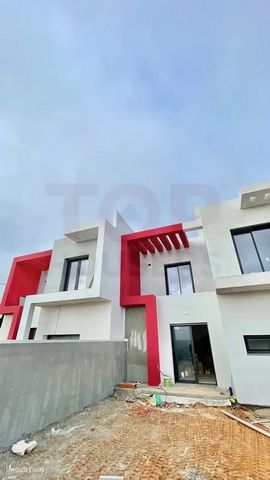





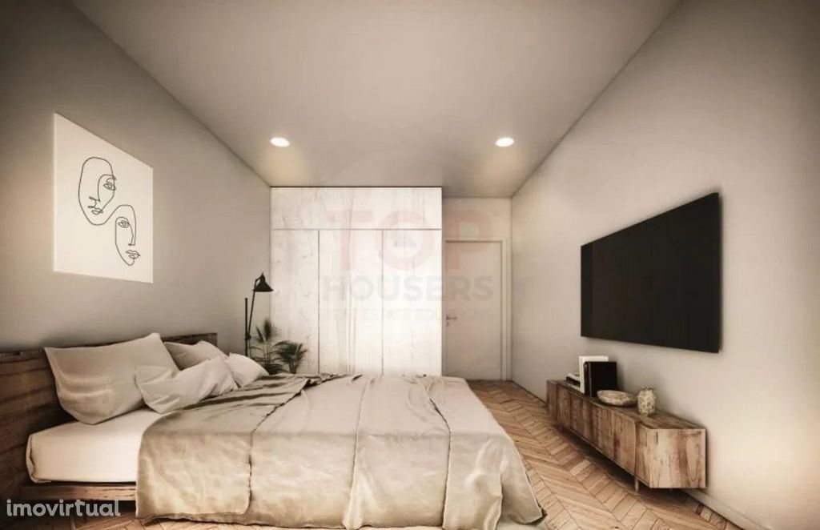

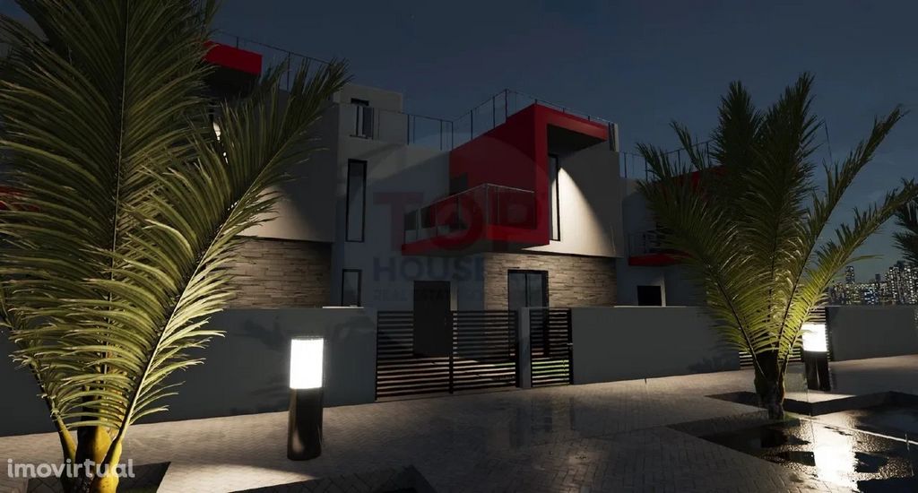




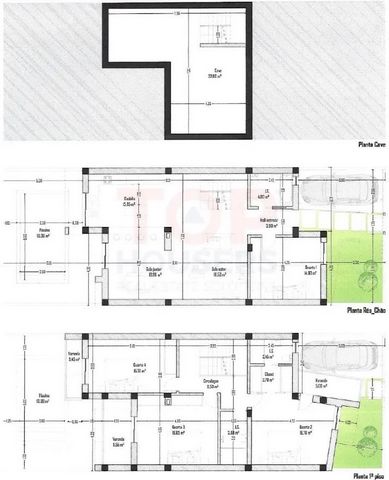


4 bedroom villas with contemporary lines, with 215m2 of construction.
The ground floor consists of an open space kitchen, a dining room with 47m2 where the existence of a double-sided fireplace stands out giving a touch of comfort and sophistication to the environment, this space has direct access to the 60m2 garden, 1 bedroom with built-in wardrobe and a full bathroom.
The 1st floor consists of 3 bedrooms with balconies and built-in wardrobes, one of the bedrooms is a suite this one has a dressing room and private bathroom.
The villa includes a basement of 55m2 for greater convenience and two parking spaces at the front of the villa.
The construction of modern lines, with pre-installation of AC, double glazing, with electric shutters and solar panels for water heating.
Possibility of execution of a swimming pool as foreseen and approved in the project, upon payment and desire of the client.
Schedule your visit and take a step to the next level! Ver más Ver menos Nieuwe urbanisatie in de laatste fase van de bouw.
Villa's met 4 slaapkamers en eigentijdse lijnen, met een constructie van 215m2.
De begane grond bestaat uit een open keuken, een eetkamer van 47m2 waar het bestaan van een dubbelzijdige open haard opvalt en een vleugje comfort en verfijning geeft aan de omgeving, deze ruimte heeft directe toegang tot de tuin van 60m2, 1 slaapkamer met ingebouwde kledingkast en een complete badkamer.
De 1e verdieping bestaat uit 3 slaapkamers met balkons en ingebouwde kasten, een van de slaapkamers is een suite, deze heeft een kleedkamer en een eigen badkamer.
De villa beschikt over een kelder van 55m2 voor meer gemak en twee parkeerplaatsen aan de voorzijde van de villa.
De aanleg van moderne lijnen, met pre-installatie van AC, dubbele beglazing, met elektrische rolluiken en zonnepanelen voor waterverwarming.
Mogelijkheid tot uitvoering van een zwembad zoals voorzien en goedgekeurd in het project, tegen betaling en wens van de klant.
Plan je bezoek en zet een stap naar het volgende niveau! Nova urbanização em fase final de construção.
Moradias T4 de linhas contemporâneas, com 215m2 de construção.
O rés do chão é composto por cozinha em open space, uma sala de jantar com 47m2 onde se destaca a existência de uma lareira de dupla face dando um toque de conforto e sofisticação ao ambiente, este espaço tem acesso direto ao jardim de 60m2, 1 quarto com roupeiro embutido e uma casa de banho completa.
O 1º andar é composto por 3 quartos com varandas e roupeiros embutidos, um dos quartos é uma suíte este tem closet e casa de banho privativa.
A moradia incluí uma cave de 55m2 para uma maior comodidade e dois lugares de estacionamento na frente da moradia.
A construção de linhas modernas, com pré-instalação de AC, vidros duplos, com persianas elétricas e painéis solares para aquecimento de águas.
Possibilidade de execução de piscina tal como previsto e deferido em projeto, mediante de pagamento e desejo do cliente.
Agende a sua visita e dê um passo para o próximo nível! New urbanization in the final stages of construction.
4 bedroom villas with contemporary lines, with 215m2 of construction.
The ground floor consists of an open space kitchen, a dining room with 47m2 where the existence of a double-sided fireplace stands out giving a touch of comfort and sophistication to the environment, this space has direct access to the 60m2 garden, 1 bedroom with built-in wardrobe and a full bathroom.
The 1st floor consists of 3 bedrooms with balconies and built-in wardrobes, one of the bedrooms is a suite this one has a dressing room and private bathroom.
The villa includes a basement of 55m2 for greater convenience and two parking spaces at the front of the villa.
The construction of modern lines, with pre-installation of AC, double glazing, with electric shutters and solar panels for water heating.
Possibility of execution of a swimming pool as foreseen and approved in the project, upon payment and desire of the client.
Schedule your visit and take a step to the next level! Nouvelle urbanisation en phase finale de construction.
Villas de 4 chambres aux lignes contemporaines, avec 215m2 de construction.
Le rez-de-chaussée se compose d’une cuisine ouverte, d’une salle à manger de 47m2 où se distingue l’existence d’une cheminée double face donnant une touche de confort et de sophistication à l’environnement, cet espace a un accès direct au jardin de 60m2, 1 chambre avec placard intégré et une salle de bain complète.
Le 1er étage se compose de 3 chambres avec balcons et placards intégrés, l’une des chambres est une suite qui dispose d’un dressing et d’une salle de bain privée.
La villa comprend un sous-sol de 55m2 pour plus de commodité et deux places de parking à l’avant de la villa.
La construction de lignes modernes, avec pré-installation de climatisation, double vitrage, avec volets roulants électriques et panneaux solaires pour le chauffage de l’eau.
Possibilité d’exécution d’une piscine telle que prévue et approuvée dans le projet, sur paiement et volonté du client.
Planifiez votre visite et passez au niveau supérieur ! Новая урбанизация на завершающей стадии строительства.
Виллы с 4 спальнями и современными линиями, площадью 215 м2.
Первый этаж состоит из кухни открытого типа, столовой площадью 47 м2, где выделяется наличие двустороннего камина, придающего интерьеру нотку комфорта и изысканности, это пространство имеет прямой выход в сад площадью 60 м2, 1 спальню со встроенным шкафом и полностью оборудованную ванную комнату.
1-й этаж состоит из 3 спален с балконами и встроенными шкафами, одна из спален - люкс, в ней есть гардеробная и собственная ванная комната.
Вилла включает в себя подвал площадью 55 м2 для большего удобства и два парковочных места перед виллой.
Строительство современных линий, с предварительной установкой кондиционера, двойным остеклением, с электрическими жалюзи и солнечными панелями для нагрева воды.
Возможность исполнения бассейна так, как предусмотрено и утверждено в проекте, по оплате и желанию клиента.
Запланируйте свой визит и сделайте шаг на новый уровень! Neue Urbanisierung in der Endphase des Baus.
Villen mit 4 Schlafzimmern und modernen Linien und einer Baufläche von 215 m2.
Das Erdgeschoss besteht aus einer offenen Küche, einem Esszimmer mit 47m2, in dem sich die Existenz eines doppelseitigen Kamins auszeichnet, der der Umgebung einen Hauch von Komfort und Raffinesse verleiht, dieser Raum hat direkten Zugang zum 60 m2 großen Garten, 1 Schlafzimmer mit Einbauschrank und ein komplettes Badezimmer.
Die 1. Etage besteht aus 3 Schlafzimmern mit Balkonen und Einbauschränken, eines der Schlafzimmer ist eine Suite, die über ein Ankleidezimmer und ein eigenes Bad verfügt.
Die Villa verfügt über einen Keller von 55m2 für mehr Komfort und zwei Parkplätze an der Vorderseite der Villa.
Der Bau moderner Linien mit Vorinstallation von Klimaanlage, Doppelverglasung, mit elektrischen Rollläden und Sonnenkollektoren für die Warmwasserbereitung.
Möglichkeit der Ausführung eines Schwimmbads, wie im Projekt vorgesehen und genehmigt, gegen Bezahlung und Wunsch des Kunden.
Planen Sie Ihren Besuch und machen Sie einen Schritt auf die nächste Stufe! Nuova urbanizzazione nelle fasi finali di costruzione.
Ville con 4 camere da letto dalle linee contemporanee, con 215m2 di costruzione.
Il piano terra è composto da una cucina open space, una sala da pranzo di 47m2 dove spicca l'esistenza di un camino bifacciale dando un tocco di comfort e raffinatezza all'ambiente, questo spazio ha accesso diretto al giardino di 60m2, 1 camera da letto con armadio a muro e un bagno completo.
Il 1 ° piano è composto da 3 camere da letto con balconi e armadi a muro, una delle camere da letto è una suite che ha uno spogliatoio e bagno privato.
La villa comprende un seminterrato di 55m2 per una maggiore comodità e due posti auto nella parte anteriore della villa.
La costruzione di linee moderne, con preinstallazione di aria condizionata, doppi vetri, con tapparelle elettriche e pannelli solari per il riscaldamento dell'acqua.
Possibilità di realizzazione di una piscina come previsto e approvato nel progetto, previo pagamento e desiderio del cliente.
Pianifica la tua visita e fai un passo al livello successivo! Nová urbanizace v závěrečných fázích výstavby.
Vily se 4 ložnicemi s moderními liniemi, s 215 m2 výstavby.
Přízemí se skládá z otevřeného prostoru kuchyně, jídelny o rozloze 47 m2, kde vyniká existence oboustranného krbu, který dodává prostředí nádech pohodlí a sofistikovanosti, tento prostor má přímý vstup na zahradu 60 m2, 1 ložnici s vestavěnou skříní a plně vybavenou koupelnou.
1. patro se skládá ze 3 ložnic s balkony a vestavěnými skříněmi, jedna z ložnic je apartmá, které má šatnu a vlastní koupelnu.
Vila má suterén o velikosti 55 m2 pro větší pohodlí a dvě parkovací místa v přední části vily.
Výstavba moderních linek, s předinstalací klimatizace, dvojitým zasklením, s elektrickými žaluziemi a solárními panely pro ohřev vody.
Možnost realizace bazénu tak, jak se předpokládá a schvaluje v projektu, na základě platby a přání klienta.
Naplánujte si návštěvu a udělejte krok na další úroveň!