2.990.000 EUR
CARGANDO...
Villecroze - Casa y vivienda unifamiliar se vende
2.990.000 EUR
Casa y Vivienda unifamiliar (En venta)
Referencia:
EDEN-T92352866
/ 92352866
Referencia:
EDEN-T92352866
País:
FR
Ciudad:
Villecroze
Código postal:
83690
Categoría:
Residencial
Tipo de anuncio:
En venta
Tipo de inmeuble:
Casa y Vivienda unifamiliar
Superficie:
546 m²
Terreno:
196.490 m²
Habitaciones:
19
Dormitorios:
13
Cuartos de baño:
11
Aseos:
9
Aparcamiento(s):
1
Piscina:
Sí
Terassa:
Sí
ANUNCIOS INMOBILIARIOS SIMILARES
PRECIO DEL M² EN LAS LOCALIDADES CERCANAS
| Ciudad |
Precio m2 medio casa |
Precio m2 medio piso |
|---|---|---|
| Salernes | 2.412 EUR | - |
| Aups | 2.584 EUR | - |
| Flayosc | 2.869 EUR | - |
| Cotignac | 3.319 EUR | - |
| Lorgues | 3.077 EUR | 2.313 EUR |
| Le Thoronet | 2.854 EUR | - |
| Le Luc | 2.549 EUR | 2.473 EUR |
| Vidauban | 2.895 EUR | 2.537 EUR |
| Le Cannet-des-Maures | 2.751 EUR | - |
| Barjols | 2.371 EUR | 1.383 EUR |
| Le Val | 2.602 EUR | - |
| La Motte | 3.646 EUR | - |
| Flassans-sur-Issole | 2.696 EUR | - |
| Brignoles | 2.565 EUR | 2.184 EUR |
| Gonfaron | 2.275 EUR | - |
| Pignans | 2.170 EUR | - |
| Forcalqueiret | 3.086 EUR | - |
| Roquebrune-sur-Argens | 4.721 EUR | 5.077 EUR |
| Rocbaron | 2.697 EUR | - |
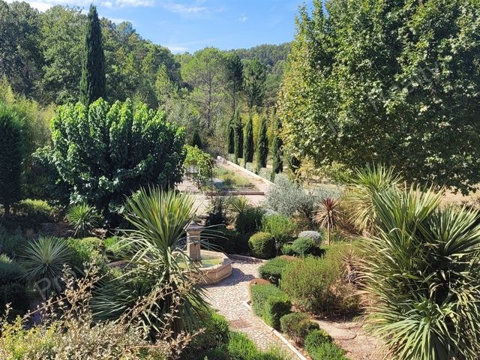
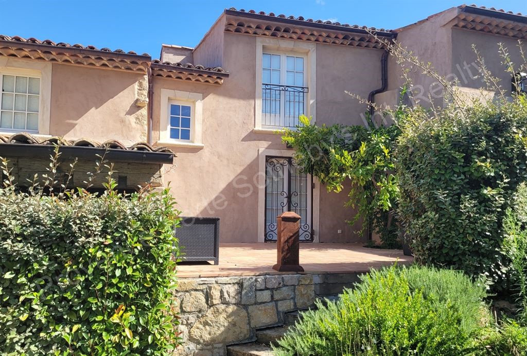
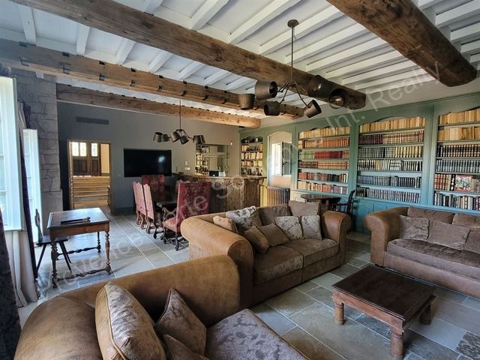
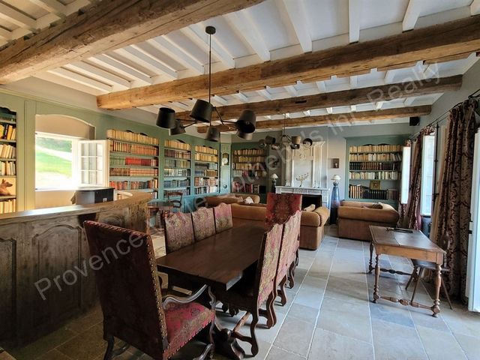
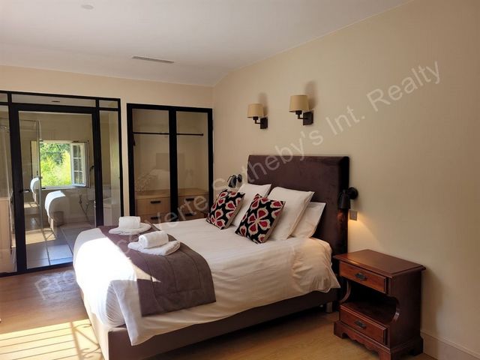
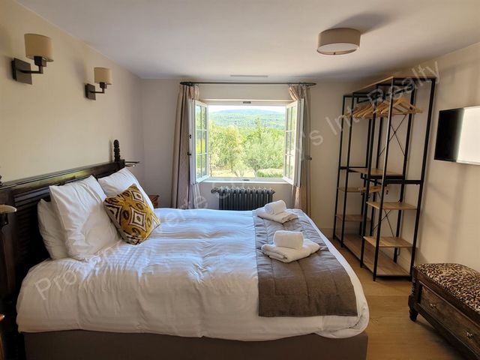
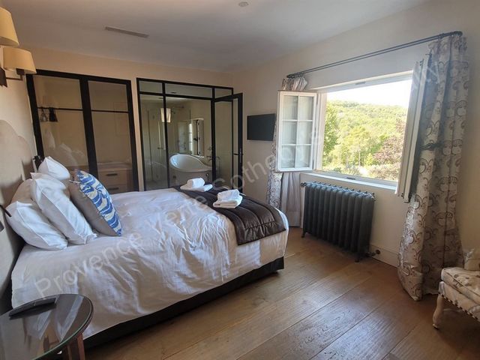
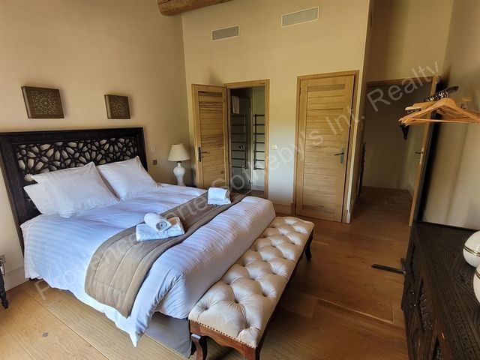
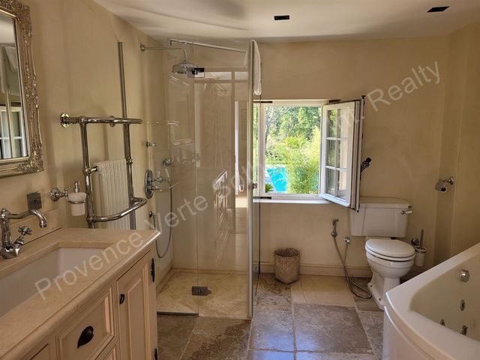
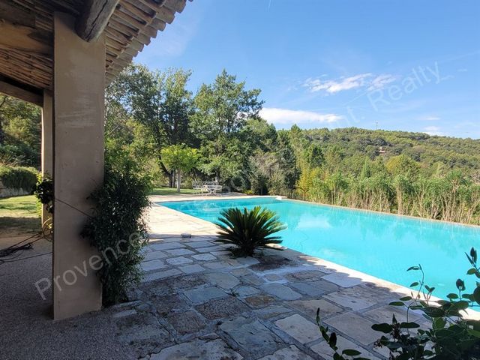
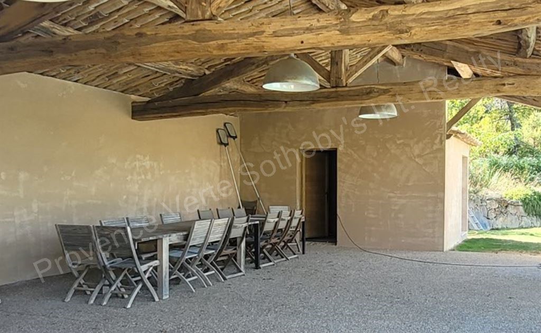
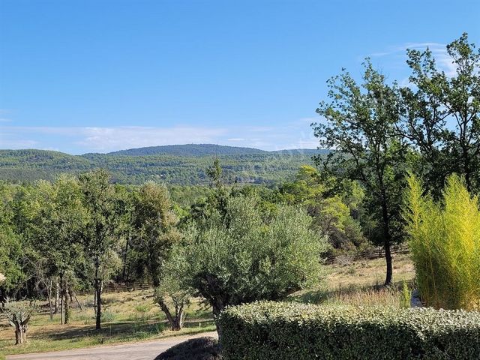
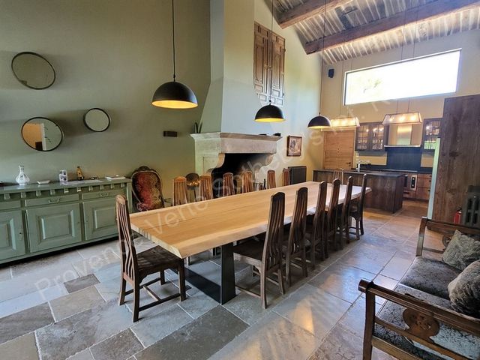
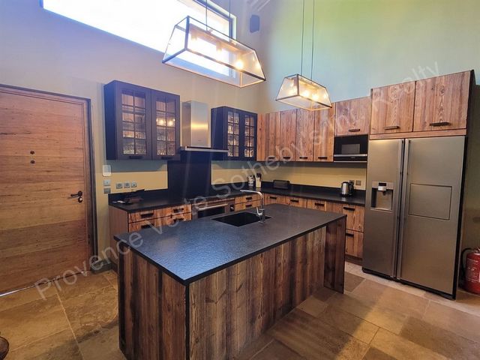
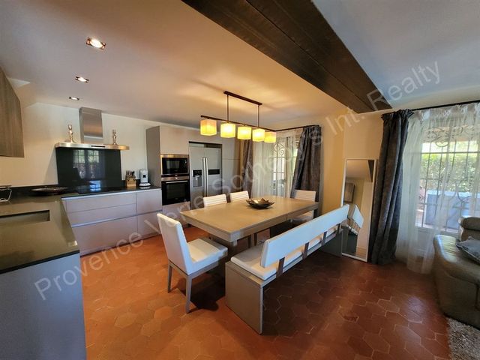
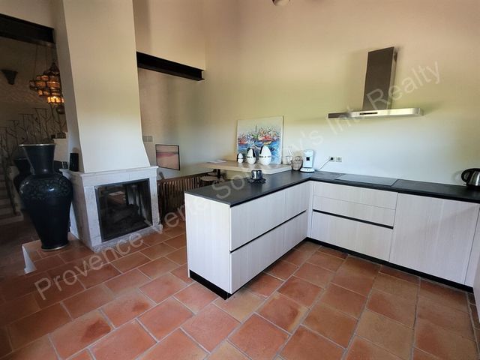
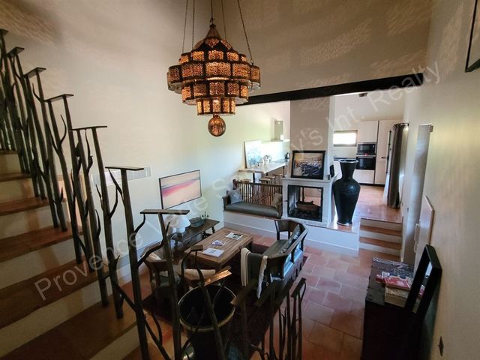
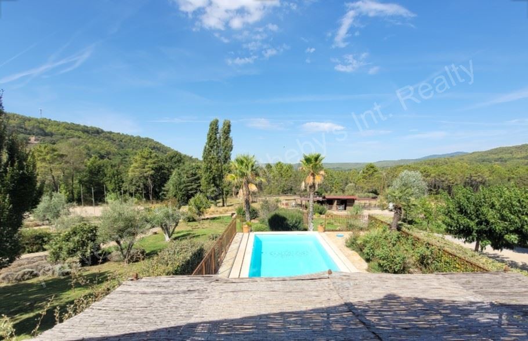
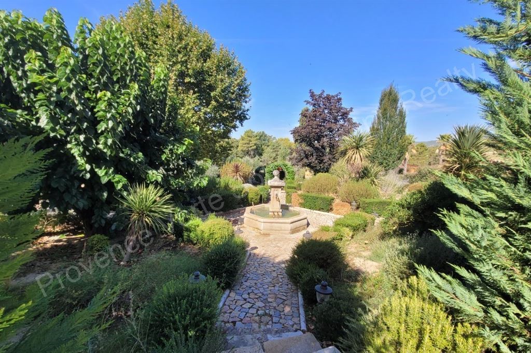
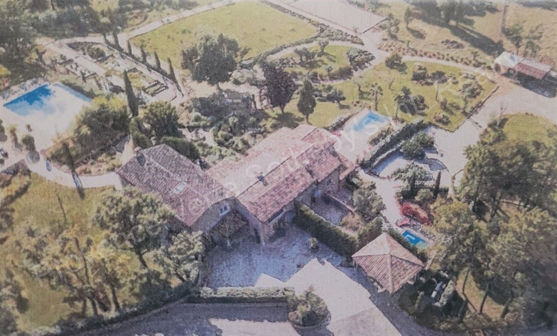
Features:
- SwimmingPool
- Terrace Ver más Ver menos Cette magnifique propriété composée de 5 villas, est située en toute tranquillité entre Tourtour et Villecroze. Le terrain d’environ 20 hectares offre une belle vue à 360 º sur les collines et les forêts environnantes et ne fait pas du tout de vis à vis. Villa 1 (217m2) Il est réparti sur 2 étages et dispose d’un hall d’entrée spacieux qui mène à un salon impressionnant et lumineux (60m2), une grande cuisine entièrement équipée (56m2) avec un plafond cathédral, d’un séparées et une espace buanderie. A l’étage il y a 3 chambres, chacune avec leurs propres wc et salle de bain ou salle de douche. Dehors, il y a une belle terrasse (35m2) qui mène au jardin, la piscine à débordement et le pool house, qui a un toit traditionnellement aux poutres apparentes qui couvre un coin salon de 95m2 et une zone d’activité. Villa 2 (85m2) a également 2 étages. Au rez-de-chaussée il y a un espace de vie ouvert et une cuisine (44m2) avec une belle cheminée, une chambre et une salle de douche (19m2) menant à un patio privé, d’un wc et une espace buanderie. A l’étage il y a une chambre avec wc et salle de douche. Dehors, il y a une charmante terrasse qui mène à la deuxième piscine et au hammam privée. Villa 3 (107m2), De nouveau avec 2 étages, dispose d’un salon ouvert et cuisine (42m2) qui mène à une terrasse couverte de 35m2, une deuxième terrasse (30m2) avec une pergola, et une autre piscine à débordement. Il y a aussi une chambre avec une salle de douche et wc (21m2) et une espace buanderie. A l’étage il y a 2 chambres (19m2 et 17m2), chacun avec leur propre salle de douche et wc. Villa 4 Il est de plain-pied et dispose d’un salon ouvert et cuisine (29m2) menant à une terrasse (65m2), 2 chambres (13,5m2) chacune, une salle de douche wc, et une deuxième terrasse (20m2). Villa 5 Il est également de plain-pied et dispose d’un salon ouvert et cuisine (26m2), 3 chambres (15m2, 12m2, 9m2), une salle de douche, un wc, une terrasse (10m2) et un garage (17m2). Cette propriété unique a été très bien entretenue tout au long, en utilisant des matériaux de haute qualité qui sont authentiques à la région. Chaque villa est équipée de double vitrage et de la climatisation réversible. Il y a un forage qui produit de l’eau toute l’année et est stocké dans un réservoir de 30000 m3, ainsi qu’une source d’eau naturelle. Il y a une petite ferme et plusieurs espaces qui pourraient être adaptés pour divers événements, comme des mariages, des conférences, des réunions… Autorisation de défrichage 5 hectares de terrain pour planter des vignes (15 hectares à en devenir). Les villas 4 et 5 peuvent être utilisées comme hébergement d’hôtes, ou comme hébergement pour un gardien ou un personnel, selon les besoins. Les meubles de la propriété ne sont pas inclus dans le prix de vente, mais pourrait être disponible à l’achat si désiré, après discussion avec le propriétaire.
Features:
- SwimmingPool
- Terrace This magnificent property consisting of 5 villas, is set in total tranquillity between Tourtour and Villecroze. The land of approximately 20 hectares has beautiful 360o views of the surrounding hills and forests and is not overlooked at all. Villa 1 (217m2) is set over 2 floors and has a spacious entrance hall that leads to an impressive and luminous living room (60m2), a large, and fully equipped kitchen dining room (56m2) with a cathedral ceiling, a separate toilet, and a laundry area. Upstairs there are 3 bedrooms, each with their own toilet and bath or shower room. Outside there is a lovely terrace (35m2) which leads to the garden, the infinity pool and the pool house, which has a traditionally beamed roof which covers a 95m2 seating and activity area. Villa 2 (85m2) also has 2 floors. On the ground floor there is an open plan living space and kitchen (44m2) with a lovely fireplace, a bedroom and shower room (19m2) leading to a private patio, a toilet and a laundry area. Upstairs there is a bedroom with a toilet and shower room. Outside there is a charming terrace which leads to the second swimming pool, and the private hammam. Villa 3 (107m2), again with 2 floors, has an open plan living room and kitchen (42m2) which leads to a 35m2 covered terrace, a second terrace (30m2) with a pergola, and another infinity pool. There is also a bedroom with a shower room and toilet (21m2) and a laundry area. Upstairs there are 2 bedrooms (19m2 and 17m2), each with their own shower room and toilet. Villa 4 is single storey and has an open plan living room and kitchen (29m2) leading to a terrace (65m2), 2 bedrooms (13.5m2) each, a shower room and toilet, and a second terrace (20m2). Villa 5 is also single storey and has an open plan living room and kitchen (26m2), 3 bedrooms (15m2, 12m2, 9m2), a shower room, a toilet, a terrace (10m2) and a garage (17m2). This unique property has been very well maintained throughout, using high quality materials that are authentic to the region. Each villa is equipped with double glazing and reversible air conditioning. There is a bore hole which produces water all year round, and is stored in a 30,000 m3 tank, as well as a natural water source. There is a small farm and several spaces that could be adapted for diverse events, such as weddings, conferences, meetings… There is permission to clear 5 hectares of land to plant vines, which will make 15 hectares of vines in total. Villas 4 and 5 could be used as guest accommodation, or as accommodation for a caretaker or staff, as required. The furniture at the property is not included in the sales price, but could be available to buy if desired, following discussions with the owner.
Features:
- SwimmingPool
- Terrace Denna magnifika fastighet som består av 5 villor, ligger i total lugn mellan Tourtour och Villecroze. Marken på cirka 20 hektar har vacker 360° utsikt över de omgivande kullarna och skogarna och förbises inte alls. Villa 1 (217m2) ligger över 2 våningar och har en rymlig entré som leder till ett imponerande och ljust vardagsrum (60m2), ett stort och fullt utrustat kök matsal (56m2) med katedraltak, separat toalett och tvättstuga. På övervåningen finns 3 sovrum, alla med egen toalett och badkar eller duschrum. Utanför finns en härlig terrass (35m2) som leder till trädgården, infinitypoolen och poolhuset, som har ett traditionellt takbjälkar som täcker en 95m2 sittplats och aktivitetsområde. Villa 2 (85m2) har också 2 våningar. På bottenvåningen finns en öppen planlösning och kök (44m2) med en härlig öppen spis, ett sovrum och duschrum (19m2) som leder till en privat uteplats, en toalett och en tvättstuga. På övervåningen finns ett sovrum med toalett och duschrum. Utanför finns en charmig terrass som leder till den andra poolen och det privata hamammet. Villa 3 (107m2), återigen med 2 våningar, har ett vardagsrum och kök i öppen planlösning (42m2) som leder till en 35m2 täckt terrass, en andra terrass (30m2) med en pergola och ytterligare en infinitypool. Det finns också ett sovrum med duschrum och toalett (21m2) och en tvättstuga. På övervåningen finns 2 sovrum (19m2 och 17m2), alla med eget duschrum och toalett. Villa 4 är envåningshus och har en öppen planlösning vardagsrum och kök (29m2) som leder till en terrass (65m2), 2 sovrum (13,5m2) vardera, ett duschrum och toalett och en andra terrass (20m2). Villa 5 är också enplanshus och har en öppen planlösning vardagsrum och kök (26m2), 3 sovrum (15m2, 12m2, 9m2), ett duschrum, en toalett, en terrass (10m2) och ett garage (17m2). Denna unika fastighet har varit mycket väl underhållen hela tiden, med högkvalitativa material som är autentiska för regionen. Varje villa är utrustad med tvåglasfönster och reversibel luftkonditionering. Det finns ett borrhål som producerar vatten året runt och lagras i en tank på 30 000 m3 samt en naturlig vattenkälla. Här finns en liten gård och flera utrymmen som skulle kunna anpassas för olika evenemang, som bröllop, konferenser, möten... Det finns tillstånd att röja 5 hektar mark för att plantera vinstockar, vilket kommer att ge 15 hektar vinstockar totalt. Villorna 4 och 5 kan användas som gästboende eller som boende för en vaktmästare eller personal, efter behov. Möblerna i fastigheten ingår inte i försäljningspriset, men kan finnas att köpa om så önskas, efter diskussioner med ägaren.
Features:
- SwimmingPool
- Terrace