CARGANDO...
Brighouse - Casa y vivienda unifamiliar se vende
1.575.202 EUR
Casa y Vivienda unifamiliar (En venta)
4 hab
4 dorm
4 baños
Referencia:
EDEN-T91958002
/ 91958002
Referencia:
EDEN-T91958002
País:
GB
Ciudad:
Brighouse
Código postal:
HD6 3TT
Categoría:
Residencial
Tipo de anuncio:
En venta
Tipo de inmeuble:
Casa y Vivienda unifamiliar
Habitaciones:
4
Dormitorios:
4
Cuartos de baño:
4
Tennis:
Sí
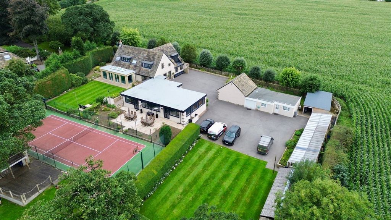
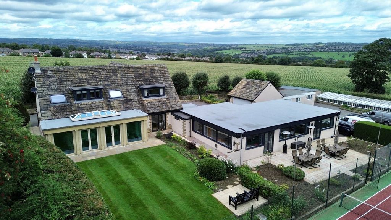
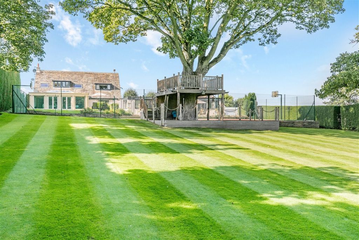
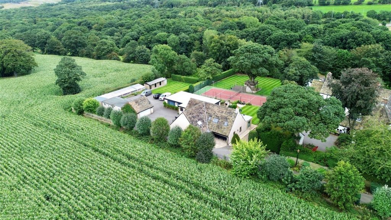
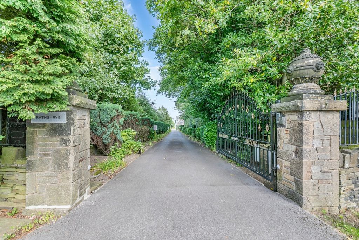
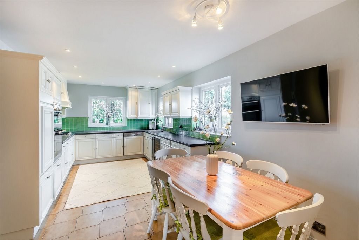
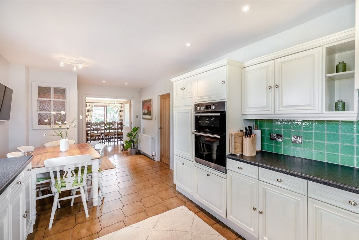
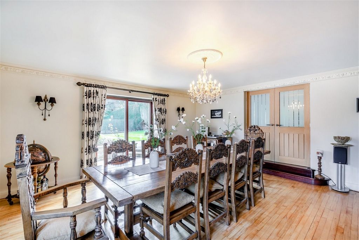
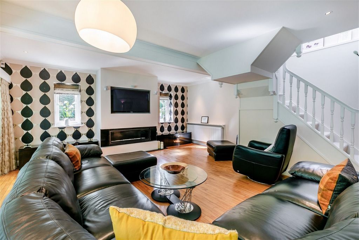
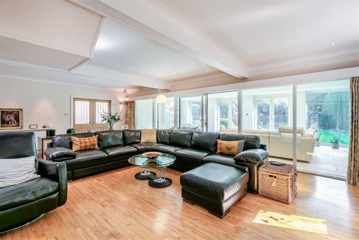
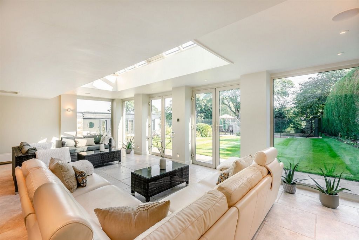
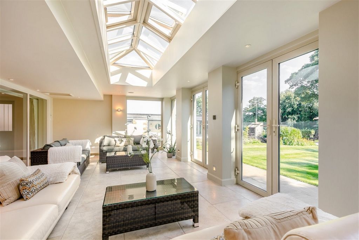
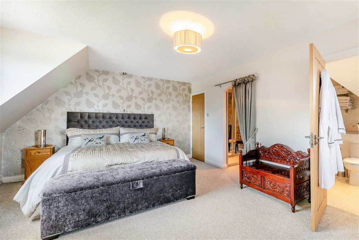
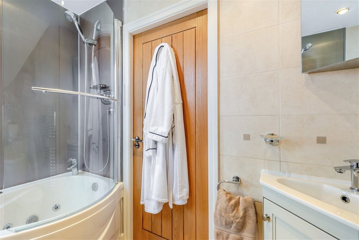
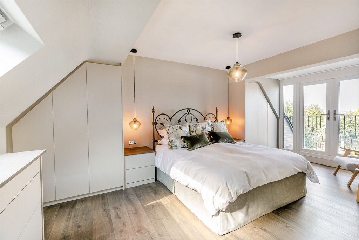
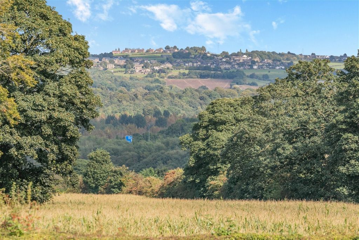
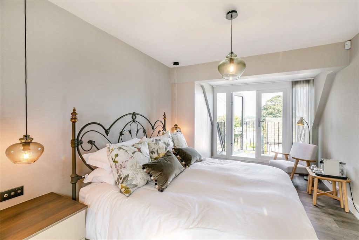
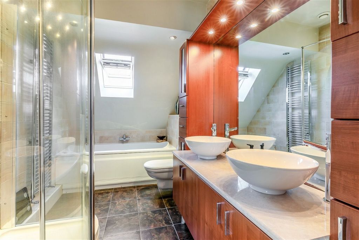
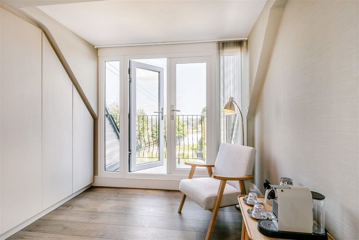
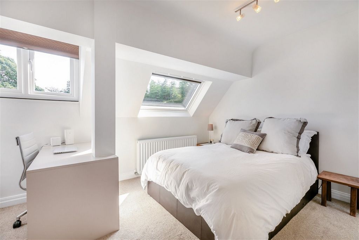
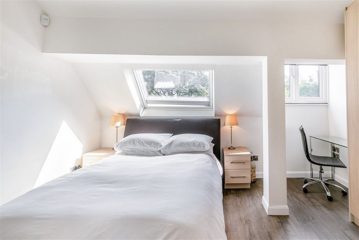
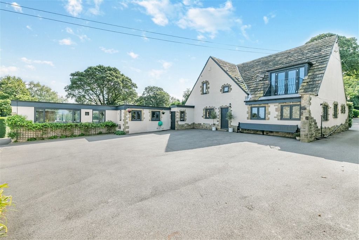
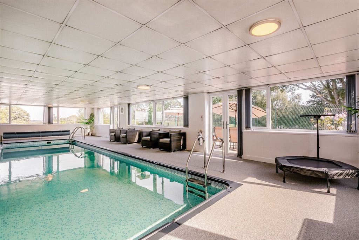
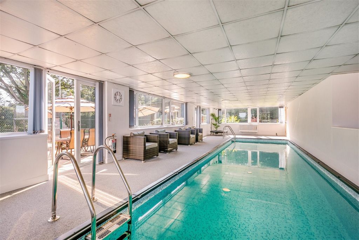
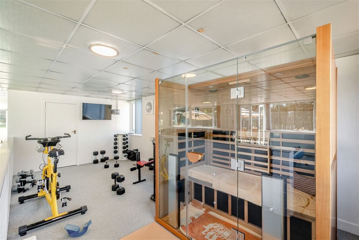
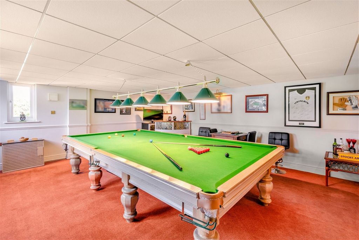
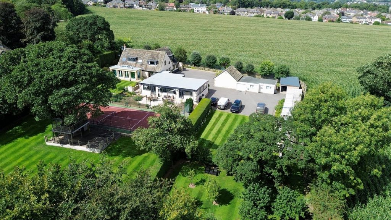
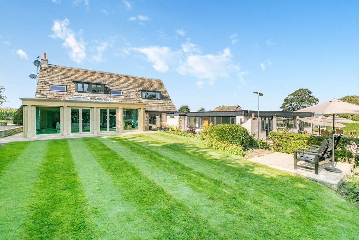
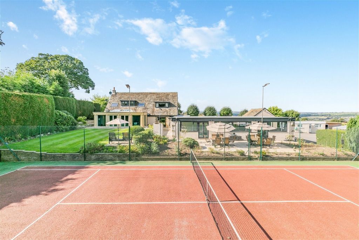
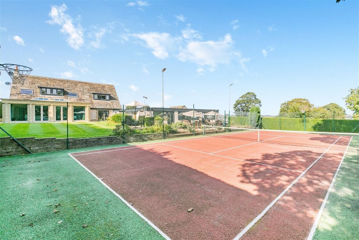
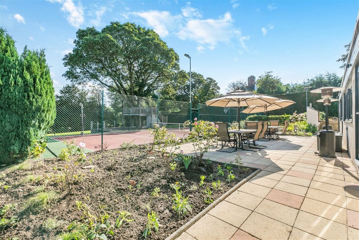
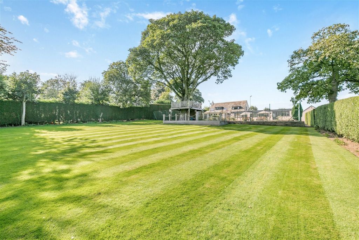
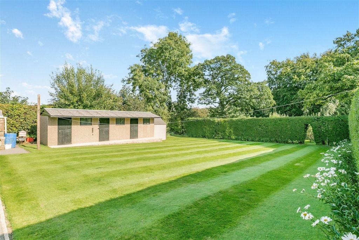
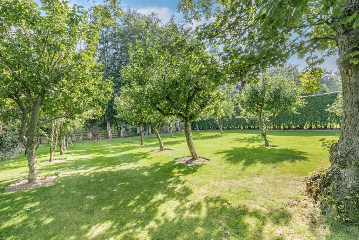
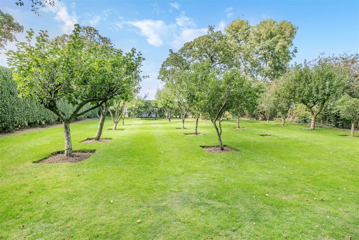
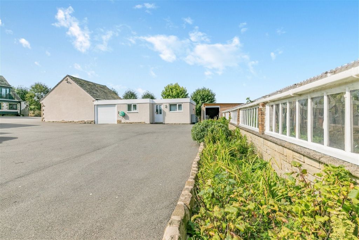
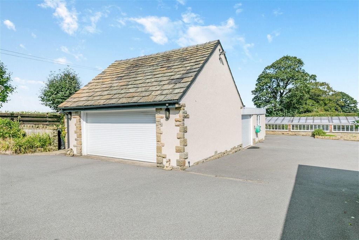
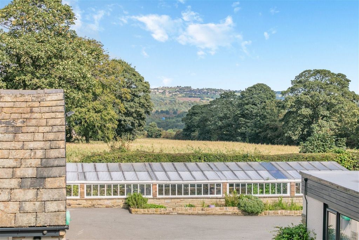
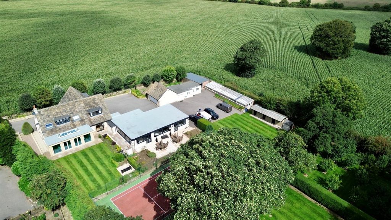
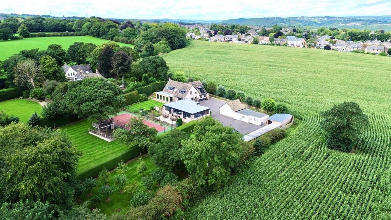
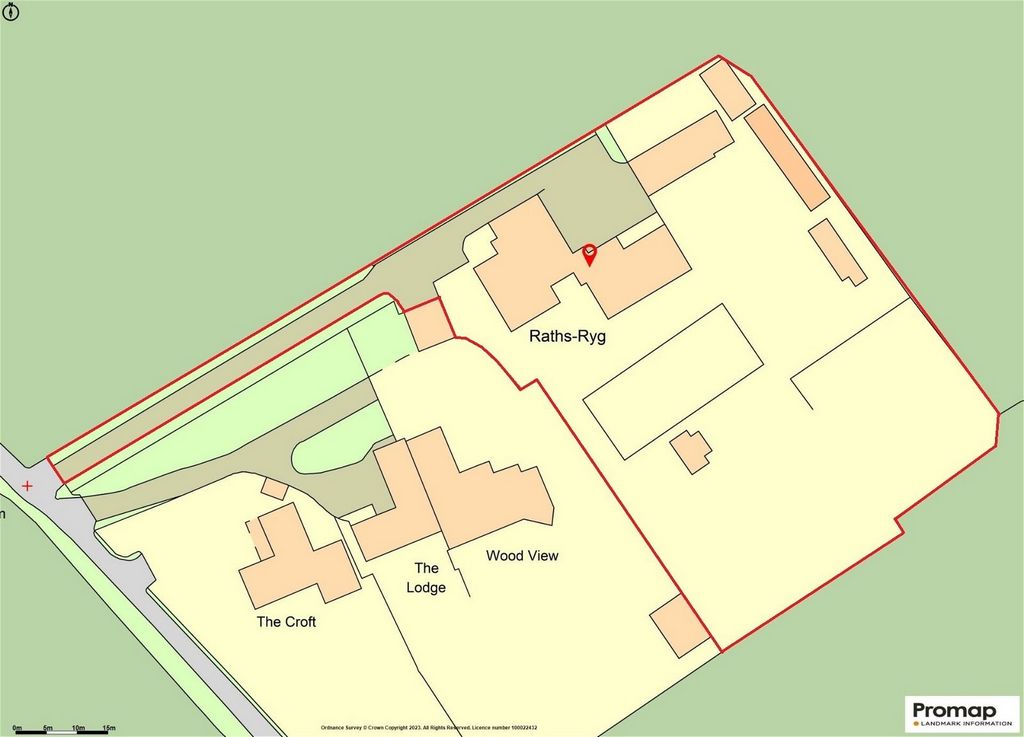
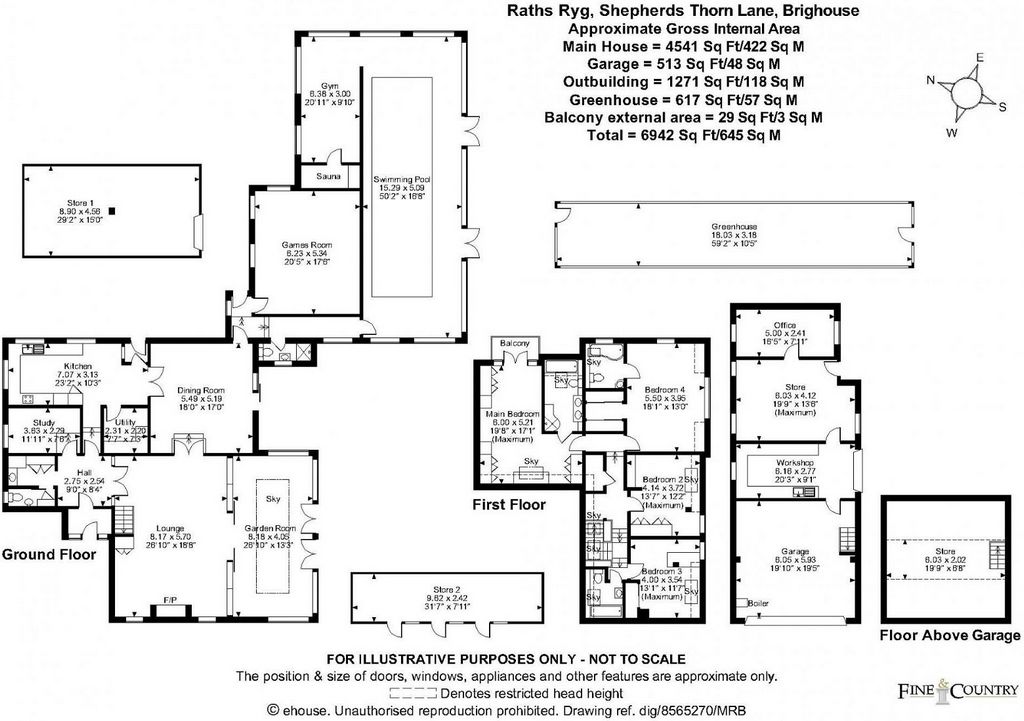
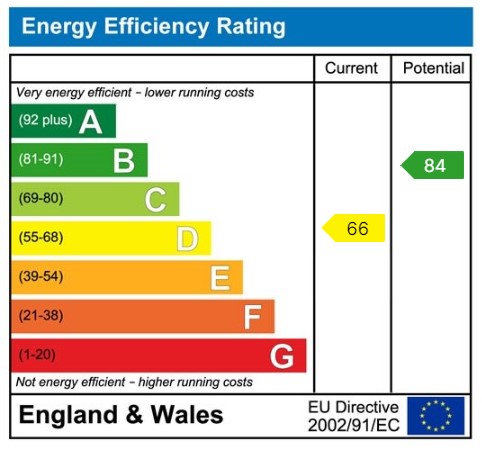
A beautiful family home enjoying the most idyllic of locations commanding stunning long distance views whilst being highly commutable and well served by an abundance of local services including highly regarded schools. Wrought iron gates open to a tree lined driveway which offers an impressive first impression before arriving at the property which offers spacious accommodation flooded with natural light whilst all rooms commanding a delightful outlook over the grounds and scenic surroundings beyond.
In short, a fine country home set within exquisite grounds, commanding stunning views and enjoying the perfect location. Presenting an awe inspiring presence and a statement of both character and grandeur accompanied by a wonderful welcoming family feel.
Ground Floor
An entrance door opens into a sheltered entrance vestibule, which has full tiling to the floor and gains access into the inner hallway. There is a cloakroom presented with a wash hand basin with vanity units beneath, useful storage cupboards and separate access to a second cloakroom which is presented with a two-piece suite.
A versatile room off the hallway would make an ideal home office, has an oak floor and a window to the side aspect.
The breakfast kitchen has windows to two aspects, commanding long distance semi-rural views over adjoining fields, has full tiling to the floor and is presented with a comprehensive range of kitchen furniture, with a complement of appliances, including an integral oven and grill, with a four-ring hob and an extraction unit, a wine cooler, a dishwasher and a fridge freezer. A useful pantry/utility offers generous accommodation and is fitted with furniture matching the kitchen, has plumbing for an automatic washing machine and space for a dryer.
A rear porch from the kitchen opens to the rear courtyard and French doors provide access through to a generous dining room which offers expansive proportions, has a reclaimed oak floor and sliding patio doors opening onto the rear garden, whilst an internal door gains access to the leisure suite which incorporates the snooker room and swimming pool. From the dining rom French doors open into the lounge.
The lounge enjoys generous proportions, has a reclaimed oak floor and a staircase to the first-floor level. The room has two windows to the side aspect positioned to either side of a media wall, which incorporates a television and has an inset living flame gas fire. A bank of full height glass windows incorporates patio doors opening directly into the garden room which has a glass lantern ceiling and a stunning Limestone tiled floor. Full height windows to two aspects ensure the room is flooded with natural light whilst two sets of French doors opening directly onto the rear garden inviting the outdoors inside.
First Floor
The landing has a bank of Velux Skylight windows and a useful boot / storage cupboard.
The principal bedroom suite enjoys a double aspect position, has windows commanding views over the grounds and adjoining countryside, benefits from a generous walk-in wardrobe, whilst en-suite facilities comprise a P-shaped Jacuzzi bath, a wash hand basin with a vanity cupboard beneath and a low flush W.C. The room has complimentary tiling to both the walls and floor, two windows and a heated chrome towel radiator.
The guest suite has a Velux window commanding a delightful outlook up the driveway, whilst French doors open directly onto an external balcony overlooking the courtyard whilst commanding a stunning rural outlook over adjoining open countryside. This spacious room benefits from en-suite facilities incorporating a floating W.C, a Jacuzzi bath, a step-in shower with fixed glass screens and body jets, whilst twin wash hand basins sit on a base with vanity cupboards beneath and a mirrored back drop.
There are two additional double bedrooms, to the first floor, each positioned with windows overlooking the grounds whilst both bedrooms benefit from fitted wardrobes.
The family bathroom is presented with a three-piece suite comprising a low flush W.C, a glass wash hand basin with vanity cupboards beneath and a tiled panelled Jacuzzi bath with a shower over. The room has complimentary tiling to the walls and floor, a heated chrome towel radiator and a window which commands views over adjoining farmland.
Leisure Suite
The leisure suite is a real attribute to the property, is self-contained with external access points to two elevations and can also be accessed from the dining room. The facilities include a snooker room which has three windows to two aspects and is currently home to a bespoke, full size snooker table. An inner hallway accesses a separate W.C. and the Swimming Pool which is positioned overlooking the gardens with windows overlooking the gardens, whilst French doors open onto an external seating terrace. The pool has a sauna and has an area sectioned off which is currently used as a home gymnasium.
Externally
Electronic Wrought Iron gates open to an impressive tree-lined driveway which without a doubt offers a stunning first impression of the property. The driveway extends adjacent to open countryside before arriving at the courtyard to the property, revealing not only the home but the leisure facilities and grounds whilst offering parking for vehicles and gaining access to the garages, office block, storage units, greenhouse and stables. To the immediate South aspect of the property, positioned directly off the garden room, is a delightful garden, which in the main is laid to lawn, is privately enclosed within a hedged border, has established flower beds, a patio and a direct outlook over the tennis courts. The garden extends to a substantial flagged terrace, which is positioned on the South aspect of the property, is wrapped within an established flower garden, gains access to the tennis courts and is positioned directly behind the swimming pool. This section of the garden has been created to enhance the leisure facilities which include the tennis courts.
An additional garden beyond the tennis courts is laid to lawn and wrapped within a tree lined boundary. The remainder of the grounds incorporate a further lawned garden, set within a hedged boundary with established flower beds. Access is gained to a stable block, which incorporates three stables and has power and lighting. The orchard is well maintained and offers an established variation of fruit trees, a 50ft greenhouse is well stocked with established beds and a grapevine. And the purpose built garden storage unit offers a secure space for garden equipment.
The double garage has an electronically operated roller door, power, lighting and heating. Access is gained to a first floor mezzanine storage area. An internal door gains access to an oversized single garage, which also has power and lighting, a sink unit and electronic roller door to the courtyard.
The adjoining office block is split into two separate rooms, each with power, lighting, heating and windows to both front and rear aspects.
Additional Information
A Freehold property with mains gas, water and electricity. Drainage via a Septic Tank. Council Tax Band – G. Fixtures and fittings by separate negotiation.
1967 & MISDESCRIPTION ACT 1991 - When instructed to market this property every effort was made by visual inspection and from information supplied by the vendor to provide these details which are for description purposes only. Certain information was not verified, and we advise that the details are checked to your personal satisfaction. In particular, none of the services or fittings and equipment have been tested nor have any boundaries been confirmed with the registered deed plans. Fine & Country or any persons in their employment cannot give any representations of warranty whatsoever in relation to this property and we would ask prospective purchasers to bear this in mind when formulating their offer. We advise purchasers to have these areas checked by their own surveyor, solicitor and tradesman. Fine & Country accept no responsibility for errors or omissions. These particulars do not form the basis of any contract nor constitute any part of an offer of a contract.
Agents Notes
All measurements are approximate and quoted in metric with imperial equivalents and for general guidance only and whilst every attempt has been made to ensure accuracy, they must not be relied on. The fixtures, fittings and appliances referred to have not been tested and therefore no guarantee can be given and that they are in working order. Internal photographs are reproduced for general information and it must not be inferred that any item shown is included with the property. For a free valuation, contact the numbers listed on the brochure.
Directions
From the roundabout on Bradford Road coming out of Huddersfield take the second exit continuing on Bradford Road towards Brighouse. Turn right onto Woodhouse Lane. Shepherds Thorn Lane is immediately in front to the right. The property is on the left.
Features:
- Tennis Ver más Ver menos A spectacular home occupying a private tucked away position, set within stunning 1.5 acre grounds, enjoying south facing gardens, a leisure suite incorporating a swimming pool, tennis courts, garaging and a self-contained office block.
A beautiful family home enjoying the most idyllic of locations commanding stunning long distance views whilst being highly commutable and well served by an abundance of local services including highly regarded schools. Wrought iron gates open to a tree lined driveway which offers an impressive first impression before arriving at the property which offers spacious accommodation flooded with natural light whilst all rooms commanding a delightful outlook over the grounds and scenic surroundings beyond.
In short, a fine country home set within exquisite grounds, commanding stunning views and enjoying the perfect location. Presenting an awe inspiring presence and a statement of both character and grandeur accompanied by a wonderful welcoming family feel.
Ground Floor
An entrance door opens into a sheltered entrance vestibule, which has full tiling to the floor and gains access into the inner hallway. There is a cloakroom presented with a wash hand basin with vanity units beneath, useful storage cupboards and separate access to a second cloakroom which is presented with a two-piece suite.
A versatile room off the hallway would make an ideal home office, has an oak floor and a window to the side aspect.
The breakfast kitchen has windows to two aspects, commanding long distance semi-rural views over adjoining fields, has full tiling to the floor and is presented with a comprehensive range of kitchen furniture, with a complement of appliances, including an integral oven and grill, with a four-ring hob and an extraction unit, a wine cooler, a dishwasher and a fridge freezer. A useful pantry/utility offers generous accommodation and is fitted with furniture matching the kitchen, has plumbing for an automatic washing machine and space for a dryer.
A rear porch from the kitchen opens to the rear courtyard and French doors provide access through to a generous dining room which offers expansive proportions, has a reclaimed oak floor and sliding patio doors opening onto the rear garden, whilst an internal door gains access to the leisure suite which incorporates the snooker room and swimming pool. From the dining rom French doors open into the lounge.
The lounge enjoys generous proportions, has a reclaimed oak floor and a staircase to the first-floor level. The room has two windows to the side aspect positioned to either side of a media wall, which incorporates a television and has an inset living flame gas fire. A bank of full height glass windows incorporates patio doors opening directly into the garden room which has a glass lantern ceiling and a stunning Limestone tiled floor. Full height windows to two aspects ensure the room is flooded with natural light whilst two sets of French doors opening directly onto the rear garden inviting the outdoors inside.
First Floor
The landing has a bank of Velux Skylight windows and a useful boot / storage cupboard.
The principal bedroom suite enjoys a double aspect position, has windows commanding views over the grounds and adjoining countryside, benefits from a generous walk-in wardrobe, whilst en-suite facilities comprise a P-shaped Jacuzzi bath, a wash hand basin with a vanity cupboard beneath and a low flush W.C. The room has complimentary tiling to both the walls and floor, two windows and a heated chrome towel radiator.
The guest suite has a Velux window commanding a delightful outlook up the driveway, whilst French doors open directly onto an external balcony overlooking the courtyard whilst commanding a stunning rural outlook over adjoining open countryside. This spacious room benefits from en-suite facilities incorporating a floating W.C, a Jacuzzi bath, a step-in shower with fixed glass screens and body jets, whilst twin wash hand basins sit on a base with vanity cupboards beneath and a mirrored back drop.
There are two additional double bedrooms, to the first floor, each positioned with windows overlooking the grounds whilst both bedrooms benefit from fitted wardrobes.
The family bathroom is presented with a three-piece suite comprising a low flush W.C, a glass wash hand basin with vanity cupboards beneath and a tiled panelled Jacuzzi bath with a shower over. The room has complimentary tiling to the walls and floor, a heated chrome towel radiator and a window which commands views over adjoining farmland.
Leisure Suite
The leisure suite is a real attribute to the property, is self-contained with external access points to two elevations and can also be accessed from the dining room. The facilities include a snooker room which has three windows to two aspects and is currently home to a bespoke, full size snooker table. An inner hallway accesses a separate W.C. and the Swimming Pool which is positioned overlooking the gardens with windows overlooking the gardens, whilst French doors open onto an external seating terrace. The pool has a sauna and has an area sectioned off which is currently used as a home gymnasium.
Externally
Electronic Wrought Iron gates open to an impressive tree-lined driveway which without a doubt offers a stunning first impression of the property. The driveway extends adjacent to open countryside before arriving at the courtyard to the property, revealing not only the home but the leisure facilities and grounds whilst offering parking for vehicles and gaining access to the garages, office block, storage units, greenhouse and stables. To the immediate South aspect of the property, positioned directly off the garden room, is a delightful garden, which in the main is laid to lawn, is privately enclosed within a hedged border, has established flower beds, a patio and a direct outlook over the tennis courts. The garden extends to a substantial flagged terrace, which is positioned on the South aspect of the property, is wrapped within an established flower garden, gains access to the tennis courts and is positioned directly behind the swimming pool. This section of the garden has been created to enhance the leisure facilities which include the tennis courts.
An additional garden beyond the tennis courts is laid to lawn and wrapped within a tree lined boundary. The remainder of the grounds incorporate a further lawned garden, set within a hedged boundary with established flower beds. Access is gained to a stable block, which incorporates three stables and has power and lighting. The orchard is well maintained and offers an established variation of fruit trees, a 50ft greenhouse is well stocked with established beds and a grapevine. And the purpose built garden storage unit offers a secure space for garden equipment.
The double garage has an electronically operated roller door, power, lighting and heating. Access is gained to a first floor mezzanine storage area. An internal door gains access to an oversized single garage, which also has power and lighting, a sink unit and electronic roller door to the courtyard.
The adjoining office block is split into two separate rooms, each with power, lighting, heating and windows to both front and rear aspects.
Additional Information
A Freehold property with mains gas, water and electricity. Drainage via a Septic Tank. Council Tax Band – G. Fixtures and fittings by separate negotiation.
1967 & MISDESCRIPTION ACT 1991 - When instructed to market this property every effort was made by visual inspection and from information supplied by the vendor to provide these details which are for description purposes only. Certain information was not verified, and we advise that the details are checked to your personal satisfaction. In particular, none of the services or fittings and equipment have been tested nor have any boundaries been confirmed with the registered deed plans. Fine & Country or any persons in their employment cannot give any representations of warranty whatsoever in relation to this property and we would ask prospective purchasers to bear this in mind when formulating their offer. We advise purchasers to have these areas checked by their own surveyor, solicitor and tradesman. Fine & Country accept no responsibility for errors or omissions. These particulars do not form the basis of any contract nor constitute any part of an offer of a contract.
Agents Notes
All measurements are approximate and quoted in metric with imperial equivalents and for general guidance only and whilst every attempt has been made to ensure accuracy, they must not be relied on. The fixtures, fittings and appliances referred to have not been tested and therefore no guarantee can be given and that they are in working order. Internal photographs are reproduced for general information and it must not be inferred that any item shown is included with the property. For a free valuation, contact the numbers listed on the brochure.
Directions
From the roundabout on Bradford Road coming out of Huddersfield take the second exit continuing on Bradford Road towards Brighouse. Turn right onto Woodhouse Lane. Shepherds Thorn Lane is immediately in front to the right. The property is on the left.
Features:
- Tennis Впечатляющий дом, занимающий уединенное спрятанное место, расположенный на потрясающей территории площадью 1,5 акра, с садами, выходящими на южную сторону, люксом для отдыха с бассейном, теннисными кортами, гаражом и автономным офисным блоком.
Красивый семейный дом, расположенный в самом идиллическом месте, откуда открывается потрясающий вид на большое расстояние, в то же время он легко передвигается и хорошо обслуживается множеством местных услуг, включая престижные школы. Ворота из кованого железа открываются на обсаженную деревьями подъездную дорожку, которая производит впечатляющее первое впечатление перед прибытием в дом, который предлагает просторные номера, залитые естественным светом, в то время как из всех комнат открывается восхитительный вид на территорию и живописные окрестности за ее пределами.
Короче говоря, прекрасный загородный дом, расположенный на изысканной территории, с потрясающим видом и идеальным расположением. Представляя внушающее благоговение присутствие и заявление о характере и величии, сопровождаемое прекрасной гостеприимной семейной атмосферой.
Цокольный этаж
Входная дверь открывается в защищенный входной тамбур, который полностью выложен плиткой до пола и имеет доступ во внутренний коридор. Есть гардеробная с умывальником с туалетным столиком под ним, полезными шкафами для хранения вещей и отдельным выходом во вторую гардеробную, которая представлена люксом из двух частей.
Универсальная комната рядом с прихожей станет идеальным домашним офисом, с дубовым полом и окном сбоку.
Кухня для завтрака имеет окна на две стороны, откуда открывается вид на соседние поля, полностью выложена плиткой до пола и представлена широким ассортиментом кухонной мебели с набором бытовой техники, включая встроенную духовку и гриль, с плитой с четырьмя конфорками и вытяжкой, винный холодильник, посудомоечную машину и холодильник с морозильной камерой. Полезная кладовая / подсобное помещение предлагает просторные помещения и оборудована мебелью, подходящей к кухне, имеет сантехнику для автоматической стиральной машины и место для сушилки.
Заднее крыльцо из кухни выходит на задний двор, а французские двери обеспечивают доступ в просторную столовую, которая предлагает просторные пропорции, имеет восстановленный дубовый пол и раздвижные двери патио, выходящие в задний сад, в то время как внутренняя дверь ведет в комнату отдыха, которая включает в себя бильярдную комнату и бассейн. Из столовой французские двери открываются в гостиную.
Гостиная имеет просторные пропорции, пол из восстановленного дуба и лестницу на уровень первого этажа. В комнате есть два окна сбоку, расположенные по обе стороны от медиа-стены, которая включает в себя телевизор и имеет встроенный газовый камин с живым пламенем. Ряд стеклянных окон во всю высоту включает в себя двери патио, открывающиеся прямо в садовую комнату со стеклянным фонарем на потолке и потрясающим полом, выложенным плиткой из известняка. Окна во всю высоту с двух сторон обеспечивают естественное освещение комнаты, в то время как два комплекта французских дверей открываются прямо в задний сад, приглашая на улицу внутрь.
Первый этаж
На лестничной площадке есть ряд окон Velux Skylight и полезный багажник / шкаф для хранения.
Главная спальня имеет двойное расположение, имеет окна с видом на территорию и прилегающую сельскую местность, имеет просторную гардеробную, в то время как ванная комната включает в себя-образную ванну-джакузи, умывальник с туалетным столиком под ним и туалет с низким смывом. В номере есть бесплатная плитка как на стенах, так и на полу, два окна и хромированный полотенцесушитель с подогревом.
В гостевом люксе есть окно Velux, из которого открывается восхитительный вид на подъездную дорожку, а французские двери открываются прямо на внешний балкон с видом на внутренний двор, откуда открывается потрясающий вид на сельскую местность на прилегающую открытую сельскую местность. В этом просторном номере есть ванная комната, включающая плавающий туалет, ванну-джакузи, душевую кабину с фиксированными стеклянными экранами и форсунками для тела, в то время как две раковины для мытья находятся на основании с туалетным столиком под ним и зеркальным задним фоном.
На втором этаже есть две дополнительные спальни с двуспальными кроватями, каждая из которых расположена с окнами, выходящими на территорию, в то время как обе спальни имеют встроенные шкафы.
Семейная ванная комната состоит из трех частей, включая туалет с низким смывом, стеклянную раковину с туалетным столиком под ней и ванну-джакузи, облицованную плиткой, с душем. В номере есть бесплатная плитка на стенах и полу, хромированный радиатор с подогревом и окно, из которого открывается вид на прилегающие сельскохозяйственные угодья.
Люкс для отдыха
Люкс для отдыха является настоящим атрибутом собственности, он автономен с внешними точками доступа на два фасада, а также в него можно попасть из столовой. Удобства включают в себя бильярдную комнату с тремя окнами на две стороны и в настоящее время является домом для сделанного на заказ полноразмерного стола для снукера. Внутренний коридор ведет к отдельному туалету и бассейну, который расположен с видом на сады с окнами, выходящими на сады, в то время как французские двери открываются на внешнюю террасу для отдыха. В бассейне есть сауна и отдельная зона, которая в настоящее время используется как домашний тренажерный зал.
Внешне
...