750.000 EUR
4 dorm
300 m²


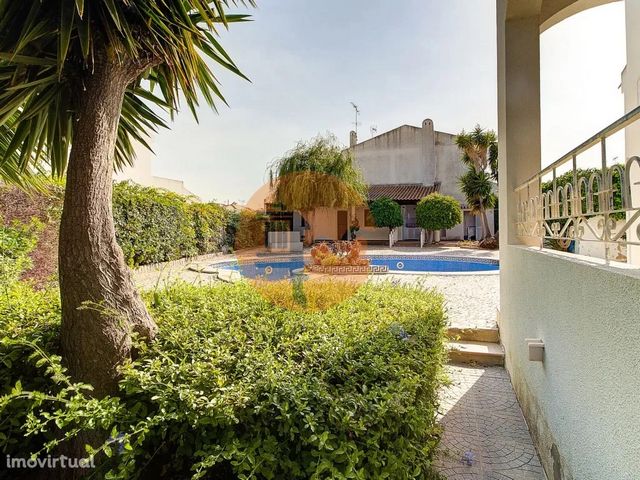
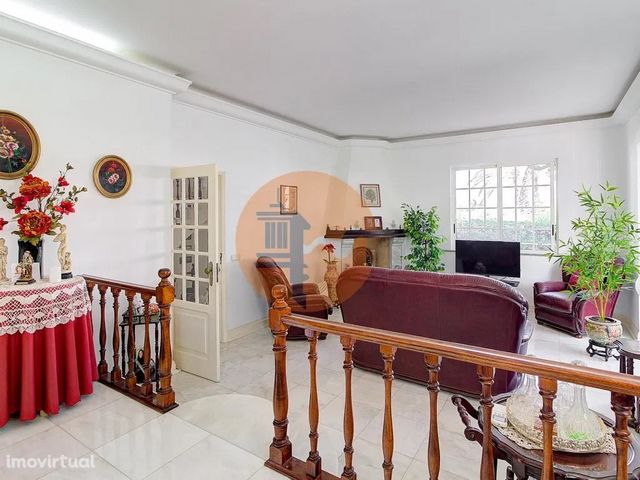

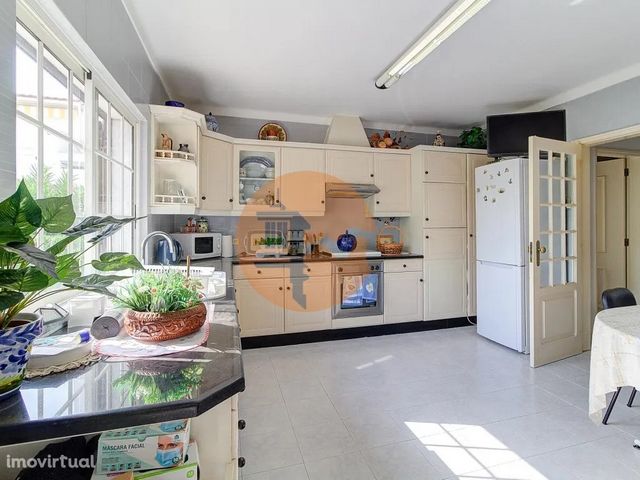

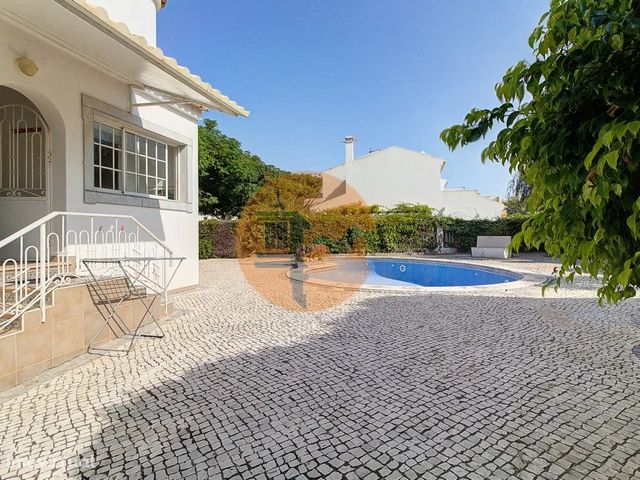
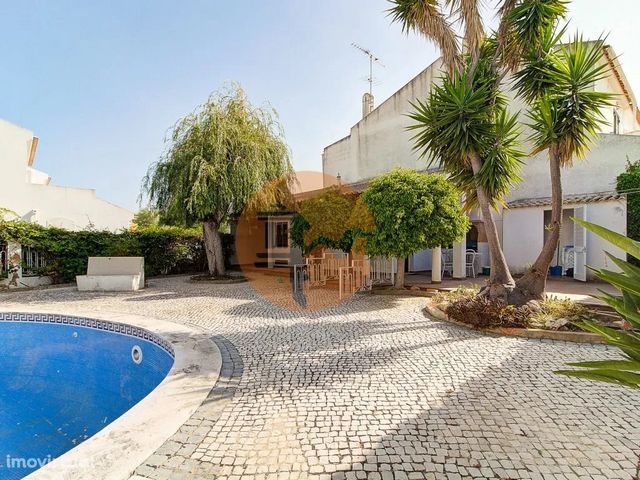

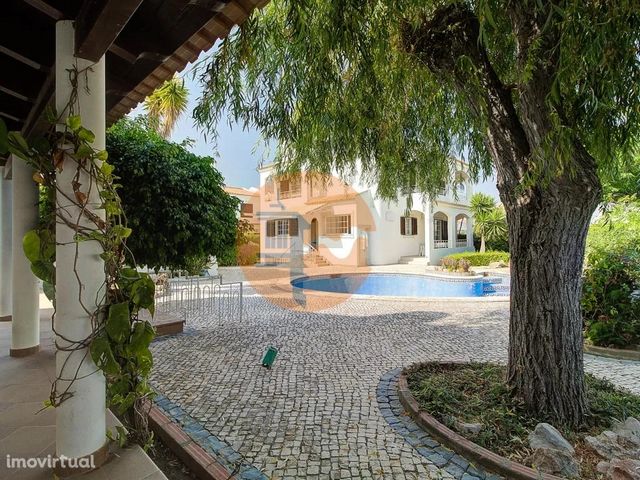







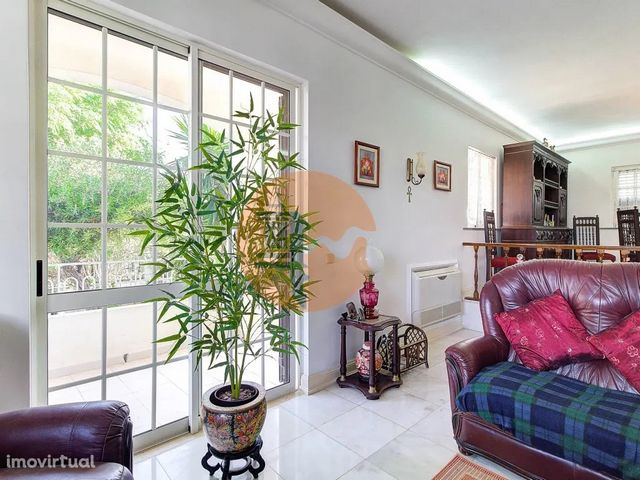

















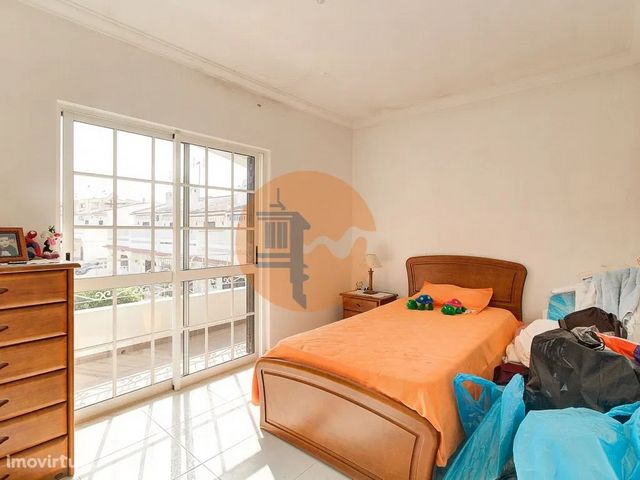

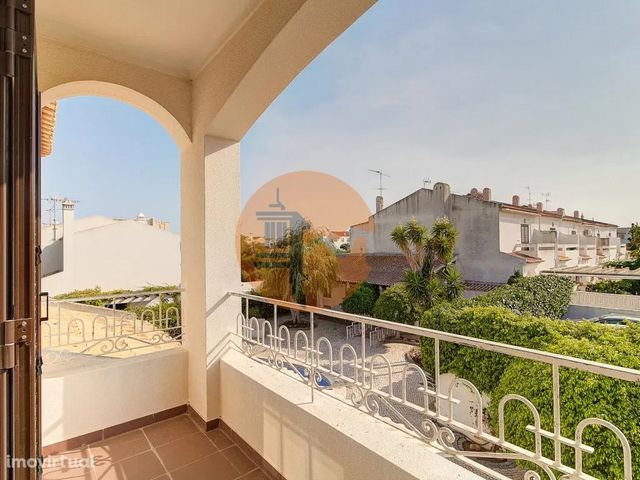





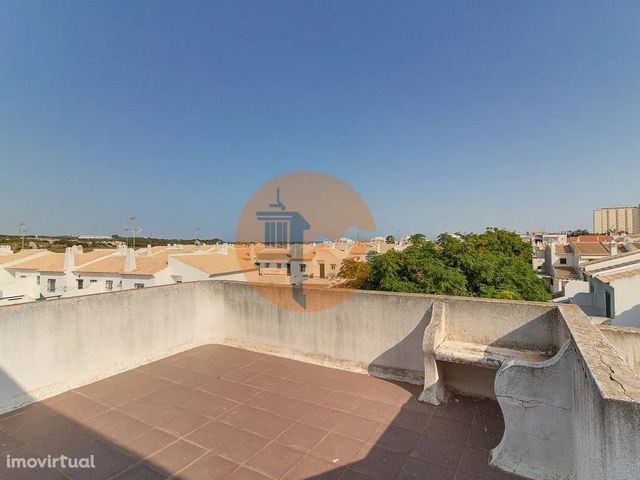


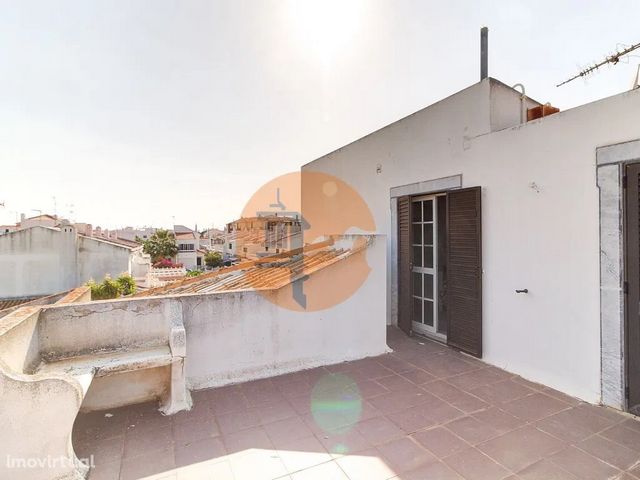
A zona do anexo que se compõe de: area para churrasco com telheiro, quarto de arrumos, quarto de passar a ferro e casa de banho e zona das máquinas da piscina.
Como se situa num outro lote da moradia principal tem a possibildiade de ser convertido numa moradia T3 de pelo menos 200 m2.
A moradia principal tem a seguinte disribuição:
No Rés-do-chão, temos uma grande e luminosa cozinha com 17 m2; sala de estar e de jantar, com cerca de 40 m2, em duas alturas; quarto de banho; dispensa; hall de entrada. Todo o chão em mármore branco.
No primeiro andar, temos 3 quartos, um deles suite e uma segunda casa de banho. Todos os quartos tem acesso a varandas.
No segundo andar, temos uma suite e um terraço com bonitas vistas panorâmicas e vistas mar.
Na semi-cave, temos uma ampla zona multiusos; zona de arrumação; saída para a piscina.
Ar condicionado instalado em toda a moradia.
Chão exterior em calçada Portuguesa.
Duas entradas para a propriedade, em que uma delas permite o acesso com carro para zona de estacionamento para 2 ou 3 carros.
Proximidade à zona central de Altura com a maior concentração de serviços e comércio.
Próximo ao futuro campo de Golfe de Verde Lago.
Agende a sua visita.
-English-
GOLDEN VISA. Villa in Altura, 520 meters from Praia da Alagoa, consisting of two lots, in a total area of approximately 700 m2, where a house of 330 m2 gross built on 4 floors with a large garden and swimming pool area and an annex, of about 30 m2, with barbecue area and other parts.
The area of the annex consists of an area for a barbecue with a shed, storage room, ironing room and bathroom, and an area for the swimming pool machines.
As it is located on another plot of the main house, it has the possibility of being converted into a T3 house of at least 200 m2.
The main house has the following distribution:
On the ground floor, we have a large and bright kitchen measuring 17 m2; a living and dining room, with about 40 m2, in two heights; a Bath Room; storage room; entrance hall. All white marble flooring.
On the first floor, we have 3 bedrooms, one en suite, and a second bathroom. All rooms have access to balconies.
On the second floor, we have a suite and a terrace with beautiful panoramic and sea views.
In the semi-basement, we have a wide multipurpose area; storage area; exit to the pool.
Air conditioning was installed throughout the house.
The exterior floor is Portuguese pavement.
Two entrances to the property, one of which allows access by car to the parking area for 2 or 3 cars.
Proximity to the central area of Altura with the highest concentration of services and commerce.
Close to the future Verde Lago golf course.
Schedule your visit.
Categoria Energética: E
Villa in Altura, 520 meters from Praia da Alagoa, consisting of two lots, in a total area of approximately 700 m2, where a house of 330 m2 gross built on 4 floors with a large garden and swimming pool area and an annex, of about 30 m2, with barbecue area and other parts.
The area of the annex consists of an area for a barbecue with a shed, storage room, ironing room and bathroom, and an area for the swimming pool machines.
As it is located on another plot of the main house, it has the possibility of being converted into a T3 house of at least 200 m2.
The main house has the following distribution:
On the ground floor, we have a large and bright kitchen measuring 17 m2; a living and dining room, with about 40 m2, in two heights; the Bath Room; storage room; entrance hall. All white marble flooring.
On the first floor, we have 3 bedrooms, one en suite, and a second bathroom. All rooms have access to balconies.
On the second floor, we have a suite and a terrace with beautiful panoramic and sea views.
In the semi-basement, we have a wide multipurpose area; storage area; exit to the pool.
Air conditioning was installed throughout the house.
The exterior floor is Portuguese pavement.
Two entrances to the property, one of which allows access by car to the parking area for 2 or 3 cars.
Proximity to the central area of Altura with the highest concentration of services and commerce.
Close to the future Green Lake golf course.
Schedule your visit.
Energy Rating: E Ver más Ver menos Moradia em Altura, a 520 metros da Praia da Alagoa, composta por dois lotes, numa área total de aproximadamente 700 m2, onde se distribuem uma moradia de 330 m2 brutos construidos com 4 andares com ampla zona de jardim e piscina e um anexo, de cerca de 30 m2, com zona de churrasco e outras peças.
A zona do anexo que se compõe de: area para churrasco com telheiro, quarto de arrumos, quarto de passar a ferro e casa de banho e zona das máquinas da piscina.
Como se situa num outro lote da moradia principal tem a possibildiade de ser convertido numa moradia T3 de pelo menos 200 m2.
A moradia principal tem a seguinte disribuição:
No Rés-do-chão, temos uma grande e luminosa cozinha com 17 m2; sala de estar e de jantar, com cerca de 40 m2, em duas alturas; quarto de banho; dispensa; hall de entrada. Todo o chão em mármore branco.
No primeiro andar, temos 3 quartos, um deles suite e uma segunda casa de banho. Todos os quartos tem acesso a varandas.
No segundo andar, temos uma suite e um terraço com bonitas vistas panorâmicas e vistas mar.
Na semi-cave, temos uma ampla zona multiusos; zona de arrumação; saída para a piscina.
Ar condicionado instalado em toda a moradia.
Chão exterior em calçada Portuguesa.
Duas entradas para a propriedade, em que uma delas permite o acesso com carro para zona de estacionamento para 2 ou 3 carros.
Proximidade à zona central de Altura com a maior concentração de serviços e comércio.
Próximo ao futuro campo de Golfe de Verde Lago.
Agende a sua visita.
-English-
GOLDEN VISA. Villa in Altura, 520 meters from Praia da Alagoa, consisting of two lots, in a total area of approximately 700 m2, where a house of 330 m2 gross built on 4 floors with a large garden and swimming pool area and an annex, of about 30 m2, with barbecue area and other parts.
The area of the annex consists of an area for a barbecue with a shed, storage room, ironing room and bathroom, and an area for the swimming pool machines.
As it is located on another plot of the main house, it has the possibility of being converted into a T3 house of at least 200 m2.
The main house has the following distribution:
On the ground floor, we have a large and bright kitchen measuring 17 m2; a living and dining room, with about 40 m2, in two heights; a Bath Room; storage room; entrance hall. All white marble flooring.
On the first floor, we have 3 bedrooms, one en suite, and a second bathroom. All rooms have access to balconies.
On the second floor, we have a suite and a terrace with beautiful panoramic and sea views.
In the semi-basement, we have a wide multipurpose area; storage area; exit to the pool.
Air conditioning was installed throughout the house.
The exterior floor is Portuguese pavement.
Two entrances to the property, one of which allows access by car to the parking area for 2 or 3 cars.
Proximity to the central area of Altura with the highest concentration of services and commerce.
Close to the future Verde Lago golf course.
Schedule your visit.
Categoria Energética: E
Villa in Altura, 520 meters from Praia da Alagoa, consisting of two lots, in a total area of approximately 700 m2, where a house of 330 m2 gross built on 4 floors with a large garden and swimming pool area and an annex, of about 30 m2, with barbecue area and other parts.
The area of the annex consists of an area for a barbecue with a shed, storage room, ironing room and bathroom, and an area for the swimming pool machines.
As it is located on another plot of the main house, it has the possibility of being converted into a T3 house of at least 200 m2.
The main house has the following distribution:
On the ground floor, we have a large and bright kitchen measuring 17 m2; a living and dining room, with about 40 m2, in two heights; the Bath Room; storage room; entrance hall. All white marble flooring.
On the first floor, we have 3 bedrooms, one en suite, and a second bathroom. All rooms have access to balconies.
On the second floor, we have a suite and a terrace with beautiful panoramic and sea views.
In the semi-basement, we have a wide multipurpose area; storage area; exit to the pool.
Air conditioning was installed throughout the house.
The exterior floor is Portuguese pavement.
Two entrances to the property, one of which allows access by car to the parking area for 2 or 3 cars.
Proximity to the central area of Altura with the highest concentration of services and commerce.
Close to the future Green Lake golf course.
Schedule your visit.
Energy Rating: E