CARGANDO...
Lézignan-la-Cèbe - Casa y vivienda unifamiliar se vende
463.000 EUR
Casa y Vivienda unifamiliar (En venta)
Referencia:
EDEN-T90425901
/ 90425901
Referencia:
EDEN-T90425901
País:
FR
Ciudad:
Lezignan-La-Cebe
Código postal:
34120
Categoría:
Residencial
Tipo de anuncio:
En venta
Tipo de inmeuble:
Casa y Vivienda unifamiliar
Superficie:
176 m²
Terreno:
930 m²
Habitaciones:
6
Dormitorios:
4
Cuartos de baño:
2
Aseos:
3
Aparcamiento(s):
1
Piscina:
Sí
Terassa:
Sí
PRECIO DEL M² EN LAS LOCALIDADES CERCANAS
| Ciudad |
Precio m2 medio casa |
Precio m2 medio piso |
|---|---|---|
| Montagnac | 1.819 EUR | - |
| Paulhan | 1.893 EUR | - |
| Caux | 1.874 EUR | - |
| Hérault | 2.246 EUR | 2.901 EUR |
| Montblanc | 1.694 EUR | - |
| Servian | 1.702 EUR | - |
| Bessan | 2.230 EUR | - |
| Mèze | 2.826 EUR | 3.199 EUR |
| Magalas | 2.007 EUR | - |
| Saint-André-de-Sangonis | 2.048 EUR | - |
| Poussan | 2.690 EUR | 2.320 EUR |
| Gignac | 2.138 EUR | - |
| Balaruc-les-Bains | 3.338 EUR | 3.768 EUR |
| Agde | 3.204 EUR | 2.963 EUR |
| Languedoc-Rosellón | 2.045 EUR | 2.643 EUR |
| Sète | 3.574 EUR | 3.026 EUR |
| Béziers | 1.996 EUR | 1.516 EUR |
| Frontignan | 2.707 EUR | 2.813 EUR |
| Bédarieux | 1.286 EUR | 796 EUR |
| Lodève | 1.737 EUR | 1.134 EUR |
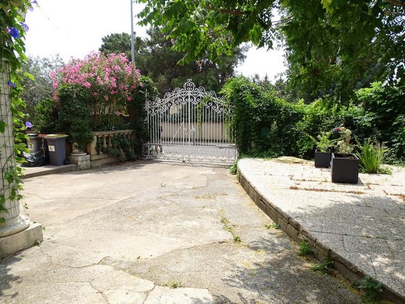
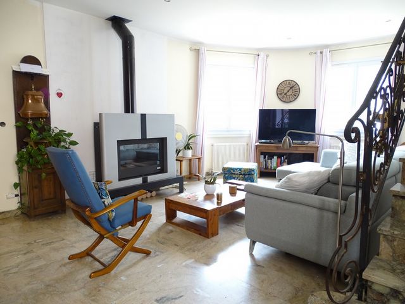
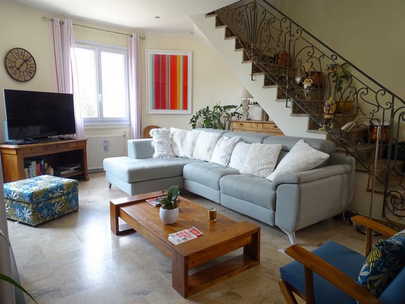
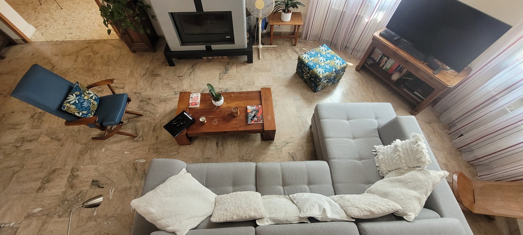
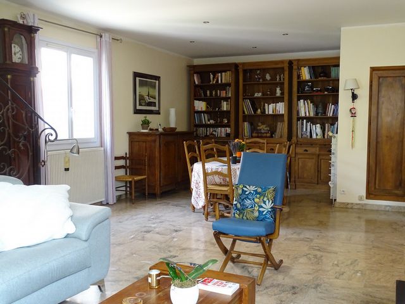
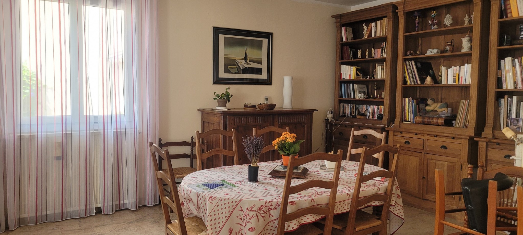
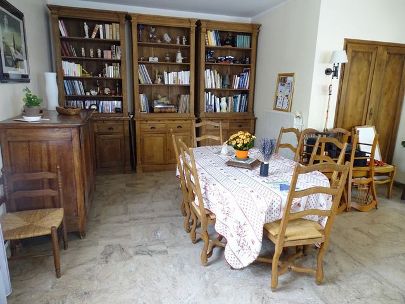
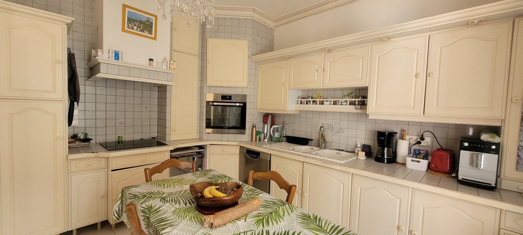
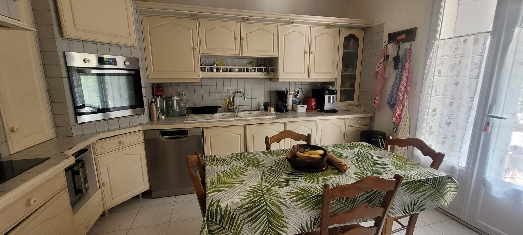
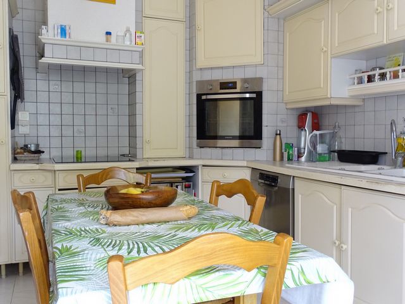
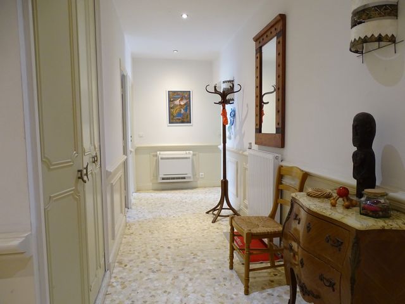
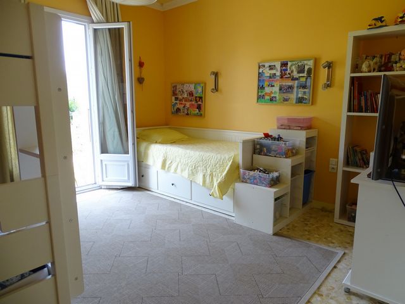
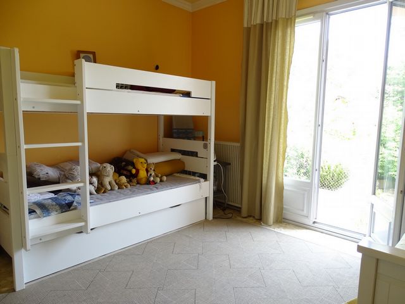
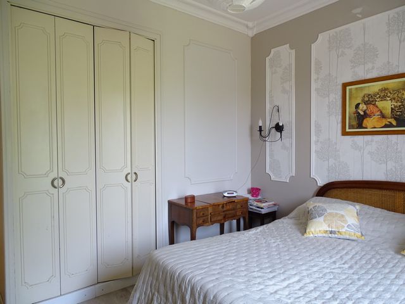
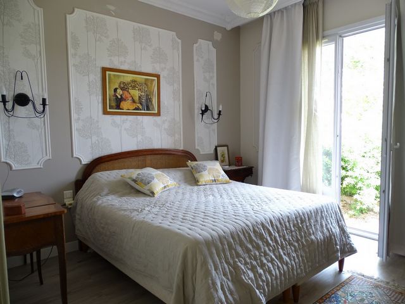
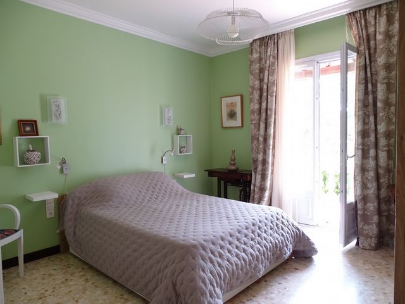
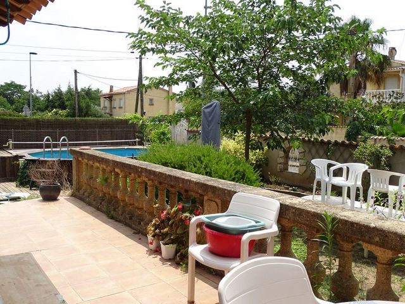
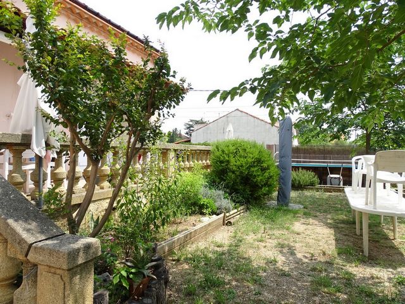
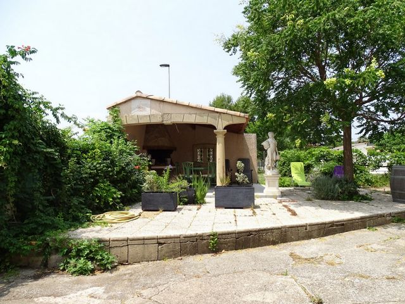
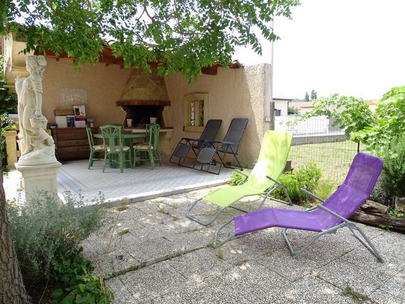
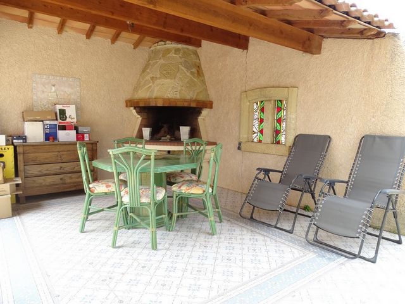
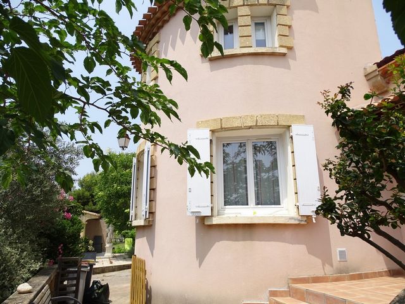
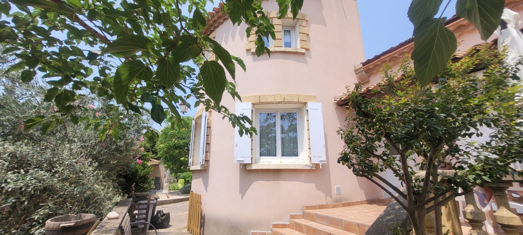
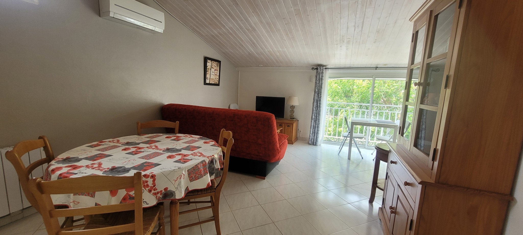
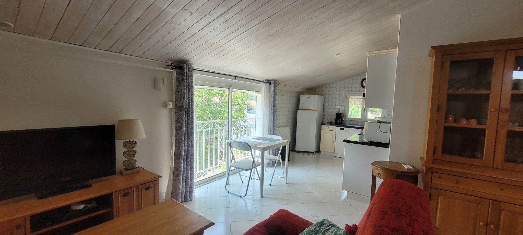
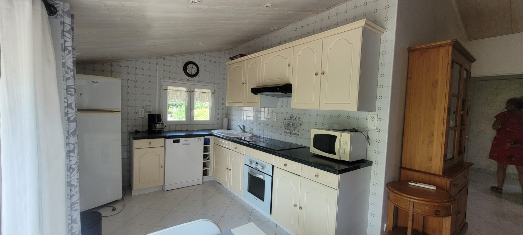
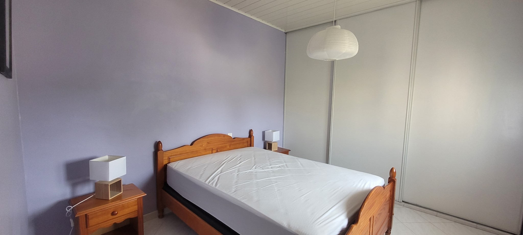
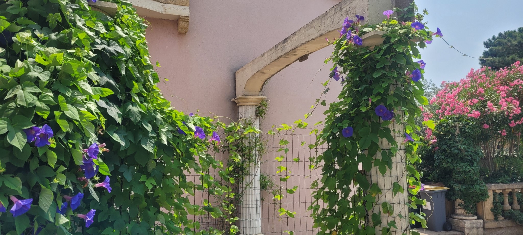
Past the majestic electric gate, a flight of steps will lead you to the south-facing terrace. The front door opens onto a spacious hall that serves an independent kitchen with access to the terrace on one side, and a living / dining room of about 50m2 with its recent and imposing wood stove, on the other. A majestic staircase in marble and wrought iron then leads to a beautiful office and its small terrace as well as several rooms under roof currently used for storage but just waiting to be developed.
Back on the ground floor, facing the front door, a beautiful and large corridor with plenty of storage will lead you to the sleeping area with its master suite consisting of a large bedroom with storage and private bathroom with toilet en suite, 2 large bedrooms with storage, a 4th bedroom currently for office use, a freshly renovated bathroom and an independent toilet.
Complete the whole: a small garage used as a cellar / laundry room accessible from the outside as well as by the house, a large garage of 40m2 with an independent apartment of 70m2 above. The latter consists of a living room with open kitchen, a bedroom, a bathroom and a separate toilet. Its independent entrance and designated parking spaces make it a major asset to receive family, friends or tenants, whether in season or year-round!
The exteriors are not to be outdone with a beautiful covered barbecue area, an above ground pool with wooden beaches, a garden shed and a reduced at the back of the house.
DPE realized in Jul 2023: C and A for the main house and D and B for the outbuilding.
The strengths of this family home: spacious rooms and high ceilings, living and night spaces located on the ground floor, recent heat pump, double glazing and pvc meshing, air conditioning in the sleeping area, large garden, 4 parking spaces, charming outbuilding ideal for creating rental income, all close to schools, pharmacy and other amenities offered by the village.
A few refreshments to bring it up to date, especially in the kitchen, will be enough to make it YOUR family home!
VIRTUAL TOUR available on request.
Agency fees: 18.000,00 euros TTC at the expense of the buyer (included in the displayed price).
Well presented in co-exclusivity with the agency L.V IMMO in PEZENAS, do not hesitate to contact us!
Features:
- SwimmingPool
- Terrace
- Garden Ver más Ver menos C'est à LEZIGNAN LA CEBE, village idéalement situé à 5 minutes de PEZENAS et sur l'axe de l'A75, qu'HERAULT HOME HUNTER vous invite à découvrir cette belle villa de plus de 170m2 habitables érigée sur une parcelle arborée de 930m2.
Passé le majestueux portail électrique, une volée de marches vous mènera à la terrasse exposée plein Sud. La porte d'entrée s'ouvre sur un hall spacieux qui dessert une cuisine indépendante avec accès à la terrasse d'un côté, et un salon/salle à manger d'environ 50m2 avec son récent et imposant poêle à bois, de l'autre. Un majestueux escalier en marbre et fer forgé conduit alors à un beau bureau et sa petite terrasse ainsi qu'à plusieurs pièces sous toit actuellement à usage de stockage mais qui ne demandent qu'à être aménagées.
De retour au rez-de-chaussée, face à la porte d'entrée, un beau et grand couloir muni de nombreux rangements vous mènera à l'espace nuit avec sa suite parentale composée d'une grande chambre avec rangements et salle d'eau privative avec wc en suite, 2 grandes chambres avec rangements, une 4ème chambre à usage de bureau actuellement, une salle de bain fraîchement rénovée et un wc indépendant.
Complètent le tout: un petit garage à usage de cellier/buanderie accessible par l'extérieur ainsi que par la maison, un grand garage de 40m2 avec un appartement indépendant de 70m2 au-dessus. Ce dernier se compose d'une pièce de vie avec cuisine ouverte, une chambre, une salle de bains et un wc indépendant. Son entrée indépendante et ses places de stationnement attitrées, en font un atout majeur pour recevoir famille, amis ou locataires, que ce soit en saison ou à l'année!
Les extérieurs ne sont pas en reste avec un bel espace barbecue couvert, une piscine hors-sol avec des plages en bois, un abri de jardin et un réduit à l'arrière de la maison.
DPE réalisé en Jui 2023: C et A pour la maison principale et D et B pour la dépendance.
Les points forts de cette maison familiale: pièces spacieuses et belle hauteur sous plafond, espaces de vie et de nuit situés au rez-de-chaussée, pompe à chaleur récente, double vitrage et mesuiseries pvc, climatisation dans l'espace nuit, grand jardin, 4 places de stationnement, charmante dépendance idéale pour créer des revenus locatifs, le tout à proximité des écoles, de la pharmacie et autres commodités offertes par le village.
Quelques travaux de rafraîchissement en vue de la remettre au goût du jour, notamment au niveau de la cuisine, suffiront à faire d'elle VOTRE maison de famille!
VISITE VIRTUELLE disponible sur simple demande.
Frais d'agence: 18.000,00 euros TTC à la charge de l'acquéreur (inclus dans le prix affiché).
Bien présenté en co-exclusivité avec l'agence L.V IMMO à PEZENAS, n'hésitez pas à nous contacter!
Features:
- SwimmingPool
- Terrace
- Garden It is in LEZIGNAN LA CEBE, village ideally located 5 minutes from PEZENAS and on the axis of the A75, that HERAULT HOME HUNTER invites you to discover this beautiful villa of more than 170m2 of living space erected on a plot of 930m2.
Past the majestic electric gate, a flight of steps will lead you to the south-facing terrace. The front door opens onto a spacious hall that serves an independent kitchen with access to the terrace on one side, and a living / dining room of about 50m2 with its recent and imposing wood stove, on the other. A majestic staircase in marble and wrought iron then leads to a beautiful office and its small terrace as well as several rooms under roof currently used for storage but just waiting to be developed.
Back on the ground floor, facing the front door, a beautiful and large corridor with plenty of storage will lead you to the sleeping area with its master suite consisting of a large bedroom with storage and private bathroom with toilet en suite, 2 large bedrooms with storage, a 4th bedroom currently for office use, a freshly renovated bathroom and an independent toilet.
Complete the whole: a small garage used as a cellar / laundry room accessible from the outside as well as by the house, a large garage of 40m2 with an independent apartment of 70m2 above. The latter consists of a living room with open kitchen, a bedroom, a bathroom and a separate toilet. Its independent entrance and designated parking spaces make it a major asset to receive family, friends or tenants, whether in season or year-round!
The exteriors are not to be outdone with a beautiful covered barbecue area, an above ground pool with wooden beaches, a garden shed and a reduced at the back of the house.
DPE realized in Jul 2023: C and A for the main house and D and B for the outbuilding.
The strengths of this family home: spacious rooms and high ceilings, living and night spaces located on the ground floor, recent heat pump, double glazing and pvc meshing, air conditioning in the sleeping area, large garden, 4 parking spaces, charming outbuilding ideal for creating rental income, all close to schools, pharmacy and other amenities offered by the village.
A few refreshments to bring it up to date, especially in the kitchen, will be enough to make it YOUR family home!
VIRTUAL TOUR available on request.
Agency fees: 18.000,00 euros TTC at the expense of the buyer (included in the displayed price).
Well presented in co-exclusivity with the agency L.V IMMO in PEZENAS, do not hesitate to contact us!
Features:
- SwimmingPool
- Terrace
- Garden