CARGANDO...
Casa y Vivienda unifamiliar (En venta)
Referencia:
EDEN-T90151630
/ 90151630
Referencia:
EDEN-T90151630
País:
PT
Ciudad:
Guarda Seia
Código postal:
6270
Categoría:
Residencial
Tipo de anuncio:
En venta
Tipo de inmeuble:
Casa y Vivienda unifamiliar
Superficie:
300 m²
Terreno:
1.173 m²
Habitaciones:
5
Dormitorios:
5
Cuartos de baño:
4
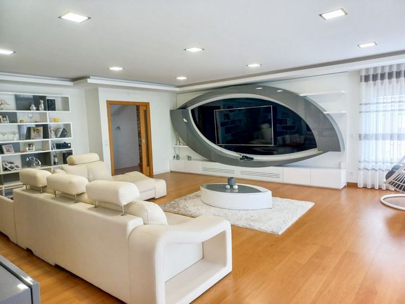
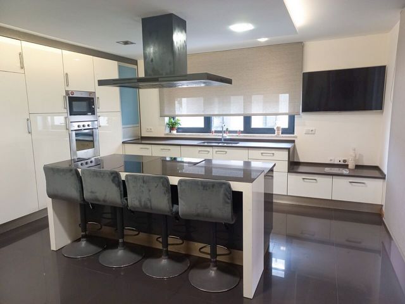
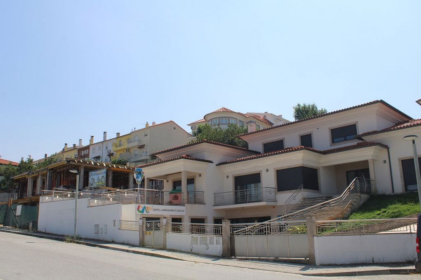
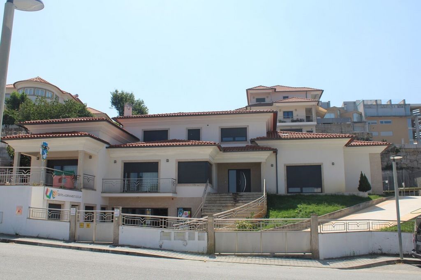
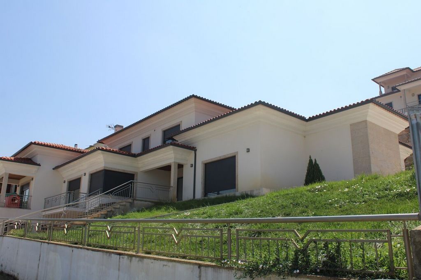
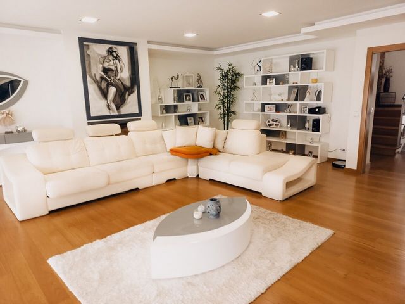
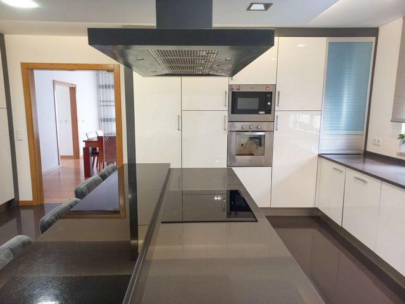
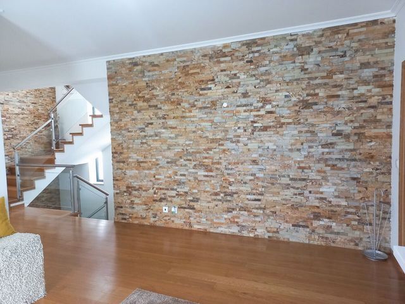
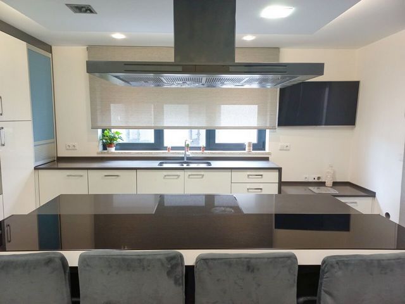
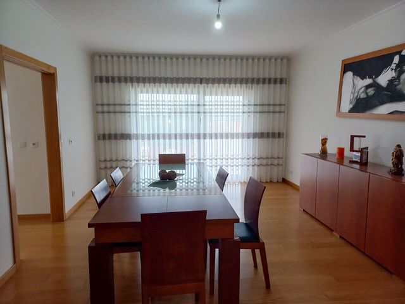
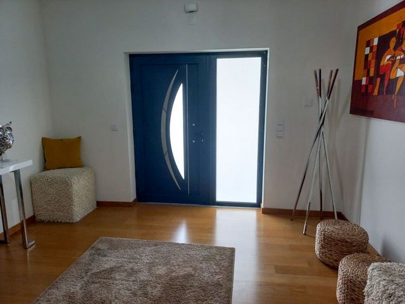
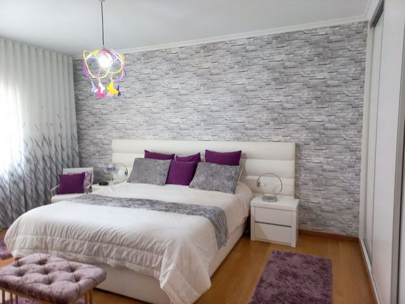
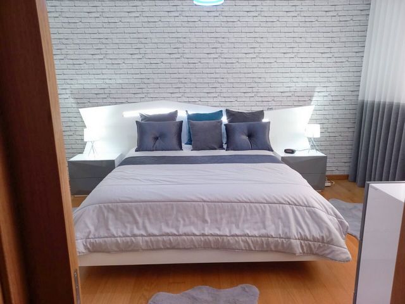
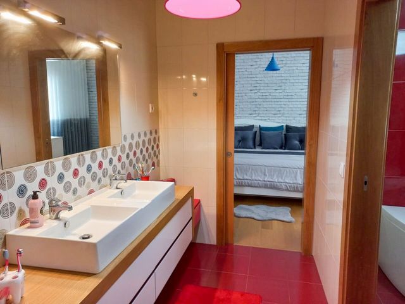
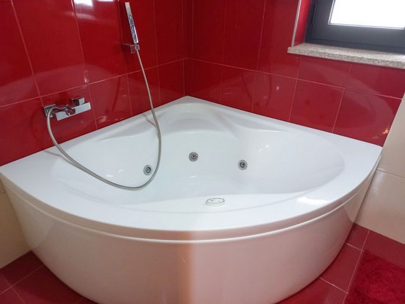
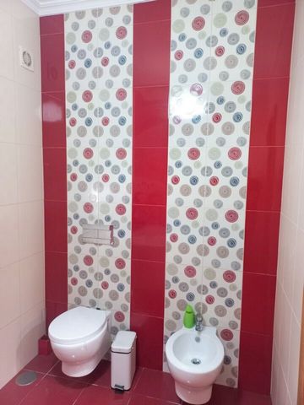
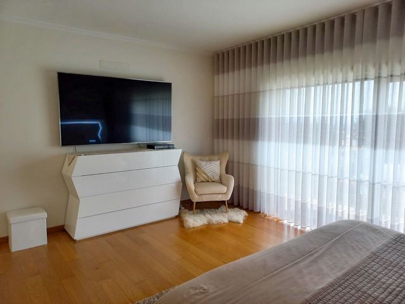
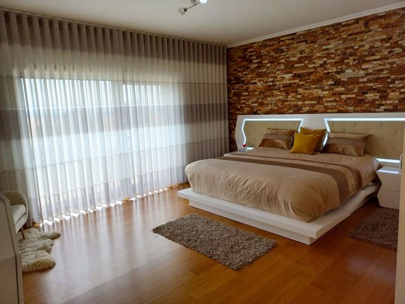
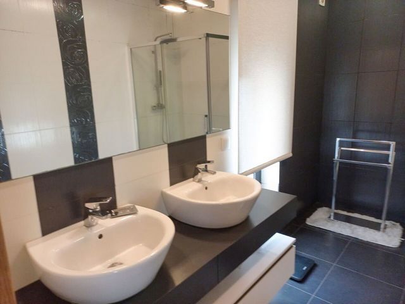
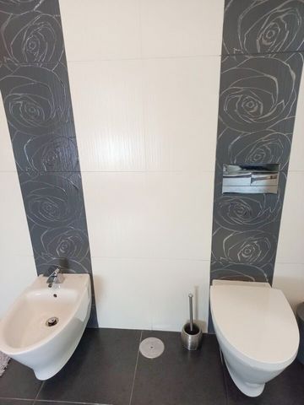
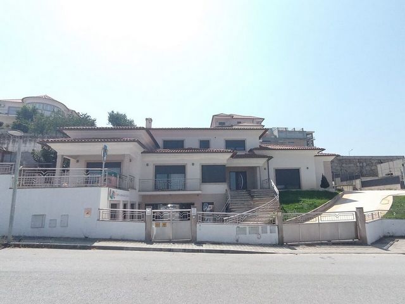
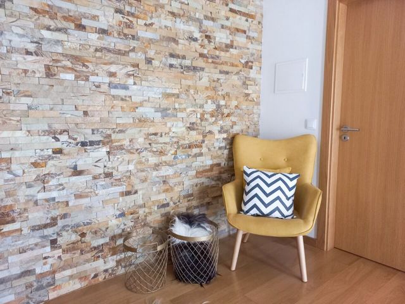
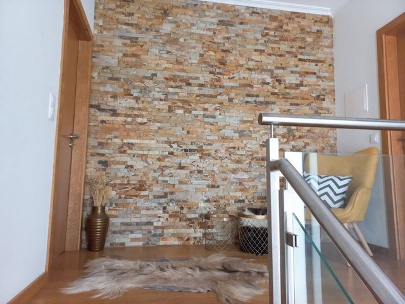
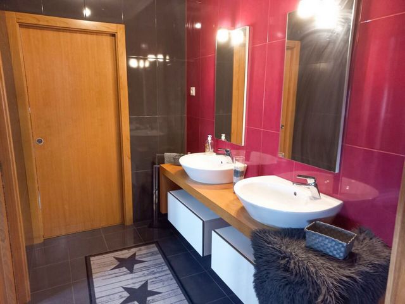
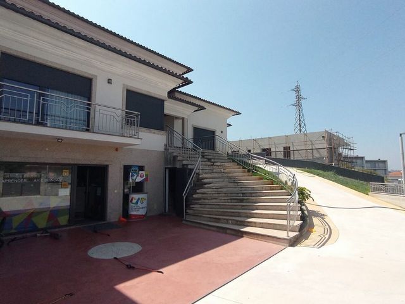
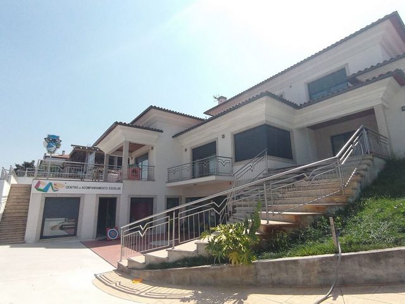
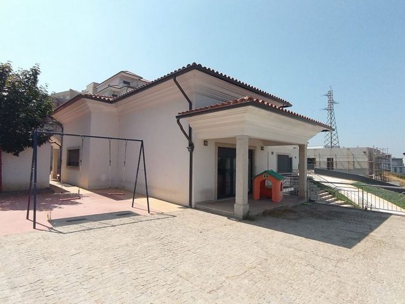
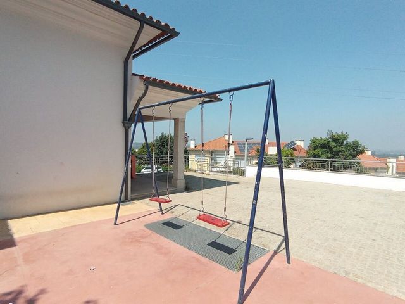
House consisting of entrance hall, hall for the bedrooms, 1 suite, 4 bedrooms with built-in wardrobes, 4 WC's, fully furnished kitchen with access to the outside, dining room with access to the outside, living room with fireplace with fireplace, good area and access to the outside balcony, machine room/laundry, has an area used and used as a closet, storage and office.
The villa also has underfloor heating throughout the living area, stairs, solar panels, double glazing and electric shutters, balcony, electric gate, leisure area and patio with garden area with automatic irrigation.
The villa is prepared with connections to the water from the borehole.
There is a possibility that the villa will be sold furnished.The ground floor has 117.25m² of floor area and is transformed into a properly furnished and equipped School Center. It consists of an entrance hall/reception/living room, 2 shared bathrooms, storage, 5 study rooms, games room, party room. All rooms have access to natural light.The villa has a license for housing and services, so the ground floor can be easily adapted to another business.
Water, sanitation, electricity and communications on site.
Urbanization with outdoor parking.Property with a lot of potential for investment and 'guaranteed profitability'.For more information or to schedule visits, please contact the Margarete Amaral TeamFloor 0 - Divisions
Shared Bathroom 2 / Hallway / Entrance Hall / Room(s) 5 / Games Room(s) 1Floor 1 - Divisions
Bathroom(s) 2 / Hallway / Kitchen(s) / Entrance Hall / Laundry / Living Room(s) / Dining Room(s) / Suite(s) / BalconiesFloor 2 - Divisions
Bathroom(s) 2 / Closet / Office(s) / Bedroom Hall / Total bedroom(s) 2Divisions
Bathroom(s) 4 / Number of floors 3 / Total bedroom(s) 5 / Service bathroom / Closet / Hallway / Office(s) / Entrance Hall / Bedroom Hall / Communal Sanitary Facilities / Laundry / Living Room(s) 2 / Dining Room(s) / Games Room(s) / Attic / BalconiesSurrounding Area
City Center / School / Pharmacy / Police / Public Transport / Bank / Fire Brigade / Green Spaces / Parking / Excellent Access / Swimming Pools / Gas Station / City View / Hypermarket / Children's Play Areas / Solar Orientation AllEquipment
Central Heating / Whirlpool Bathtub / Fire Detector / Electric Shutters / Extractor Fan / Fume Extraction / Refrigerator / Fireplace / Dishwasher / Furnished / Underfloor Heating / Induction Hob / Shower / Electric Gate / Stove / Double Glazing / Solar Hot Water / Solar Panels / Wardrobes / Water HeaterComfort and Leisure
Natural LightExtra
Excellent Conservation / Start of construction 2016-06-29Areas
Gross Area 492.00m² / Plot Area 1173.35m² / Net Area 300.80m²Infrastructure
Access for Reduced Mobility / Annexes / Outdoor Parking / Indoor Parking / Garden / Patio / Wall / Party Room / Games Room / Terrace / Fence Ver más Ver menos Moradia Isolada semi nova tipologia T5, inserida no Lote F5 com 1173,35m², localizado no loteamento da Urbanização da Pedreira, na Rua dos Plátanos em Seia junto ao centro escolar e escolas. Localização privilegiada em zona residencial sossegada.
Moradia constituida por hall de entrada, hall para os quartos, 1 suite, 4 quartos com roupeiros embutidos, 4 WC's, cozinha completamente mobilada com acesso ao exterior, sala de jantar com acesso ao exterior, sala de estar com lareira com recuperador de calor, boa área e acesso à varanda exterior, sala de máquinas/lavandaria, possuí uma área aproveitada e utilizada como closet, arrumos e escritório.
A moradia possuí ainda piso radiante em toda a área util, escadarias, painéis solares, vidros duplos e estores eléctricos, varanda, portão eléctrico, área de lazer e logradouro com área de jardim com rega automática.
A moradia está preparada com ligações para a água do furo.
Existe a possibilidade da moradia ser vendida mobilada.O R/C tem 117,25m² de área útil e está transformado em Centro Escolar devidamente mobilado e equipado. É constituído por hall de entrada/receção/sala convívio, 2 casas de banho partilhadas, arrumos, 5 salas de estudo, sala de jogos, sala de festas. Todas as divisões têm acesso a iluminação natural.A moradia tem licença para habitação e serviços, pelo que o R/C pode ser facilmente adaptado a outro negócio.
Água, saneamento, electricidade e comunicações no local.
Urbanização com estacionamento exterior.Imóvel com bastante potencial para investimento e 'rentabilidade garantida'.Para mais informações ou marcação de visitas entre em contacto com a Equipa Margarete AmaralPiso 0 - Divisões
Casa de Banho Partilhada 2 / Corredor / Hall de Entrada / Sala(s) 5 / Sala(s) de Jogos 1Piso 1 - Divisões
Casa(s) de Banho 2 / Corredor / Cozinha(s) / Hall de Entrada / Lavandaria / Sala(s) / Sala(s) de Jantar / Suite(s) / VarandasPiso 2 - Divisões
Casa(s) de Banho 2 / Closet / Escritório(s) / Hall de Quartos / Total quarto(s) 2Divisões
Casa(s) de Banho 4 / Número de pisos 3 / Total quarto(s) 5 / Casa de banho de serviço / Closet / Corredor / Escritório(s) / Hall de Entrada / Hall de Quartos / Instalações Sanitárias Comuns / Lavandaria / Sala(s) 2 / Sala(s) de Jantar / Sala(s) de Jogos / Sotão / VarandasZona Envolvente
Centro da Cidade / Escola / Farmácia / Polícia / Transportes Públicos / Banco / Bombeiros / Espaços Verdes / Estacionamento / Excelentes Acessos / Piscinas / Posto de Combustível / Vista para Cidade / Hipermercado / Áreas de Lazer Infantil / Orientação Solar TodasEquipamentos
Aquecimento Central / Banheira com Hidromassagem / Detector de Incêndio / Estores Electricos / Exaustor / Extracção de Fumos / Frigorífico / Lareira / Máquina de Lavar Louça / Mobilado / Piso Radiante / Placa de Indução / Poliban / Portão Eléctrico / Recuperador de calor / Vidros Duplos / Água Quente Solar / Painéis Solares / Roupeiros / TermoacumuladorConforto e Lazer
Luz NaturalExtras
Conservação Excelente / Inicio da construção 2016-06-29Áreas
Área Bruta 492.00m² / Área de Terreno 1173.35m² / Área Útil 300.80m²Infraestruturas
Acesso Mobilidade Reduzida / Anexos / Estacionamento Exterior / Estacionamento Interior / Jardim / Logradouro / Muro / Salão de Festas / Salão de Jogos / Terraço / Vedação Maison individuelle semi nouvelle typologie T5, insérée dans le lot F5 avec 1173,35m², située dans le lotissement de l’urbanisation de Pedreira, sur la Rua dos Plátanos à Seia à côté du centre scolaire et des écoles. Emplacement privilégié dans un quartier résidentiel calme.
Maison composée d’un hall d’entrée, d’un hall pour les chambres, d’une suite, de 4 chambres avec placards, de 4 WC, d’une cuisine entièrement équipée avec accès à l’extérieur, d’une salle à manger avec accès à l’extérieur, d’un salon avec cheminée, d’un bon espace et d’un accès au balcon extérieur, d’une salle des machines/buanderie, d’un espace utilisé et utilisé comme placard, Rangement et bureau.
La villa dispose également d’un chauffage au sol dans tout le salon, d’escaliers, de panneaux solaires, de double vitrage et de volets roulants électriques, d’un balcon, d’un portail électrique, d’un espace de loisirs et d’un patio avec jardin avec arrosage automatique.
La villa est préparée avec des raccordements à l’eau du forage.
Il est possible que la villa soit vendue meublée.Le rez-de-chaussée a une surface de 117,25 m² et est transformé en un centre scolaire correctement meublé et équipé. Il se compose d’un hall d’entrée/réception/salon, de 2 salles de bains communes, de rangements, de 5 salles d’étude, d’une salle de jeux, d’une salle de fête. Toutes les chambres ont accès à la lumière naturelle.La villa dispose d’une licence pour le logement et les services, de sorte que le rez-de-chaussée peut être facilement adapté à une autre entreprise.
Eau, assainissement, électricité et communications sur place.
Urbanisation avec parking extérieur.Propriété avec beaucoup de potentiel d’investissement et une « rentabilité garantie ».Pour plus d’informations ou pour planifier des visites, veuillez contacter l’équipe de Margarete AmaralÉtage 0 - Divisions
Salle de bain partagée 2 / Couloir / Hall d’entrée / Pièce(s) 5 / Salle(s) de jeux 1Étage 1 - Divisions
Salle(s) de bain 2 / Couloir / Cuisine(s) / Hall d’entrée / Buanderie / Salon(s) / Salle(s) à manger / Suite(s) / BalconsÉtage 2 - Divisions
Salle(s) de bain 2 / Placard / Bureau(s) / Chambre à coucher Hall / Nombre de chambres(s) 2Divisions
Salle(s) de bain 4 / Nombre d’étages 3 / Nombre total de chambres/chambres 5 / Salle de bain de service / Placard / Couloir / Bureau(s) / Hall d’entrée / Hall d’entrée / Hall de chambre / Sanitaire(s) collectif(s) / Buanderie / Salon(s) 2 / Salle(s) à manger / Salle(s) de jeux/Grenier / BalconsEnvirons
Centre-ville / École / Pharmacie / Police / Transports publics / Banque / Pompiers / Espaces verts / Parking / Excellent accès / Piscines / Station-service / Vue sur la ville / Hypermarché / Aires de jeux pour enfants / Orientation solaire TousÉquipement
Chauffage central / Baignoire balnéo / Détecteur d’incendie / Volets roulants électriques / Hotte aspirante / Extracteur de fumées / Réfrigérateur / Cheminée / Lave-vaisselle / Meublé / Chauffage au sol / Plaque à induction / Douche / Portail électrique / Cuisinière / Double vitrage / Eau chaude solaire / Panneaux solaires / Armoires / Chauffe-eauConfort et loisirs
Lumière naturelleSupplémentaire
Excellent Conservation / Début de la construction 2016-06-29Zones
Surface brute 492.00m² / Surface parcellaire 1173.35m² / Surface nette 300.80m²Infrastructure
Accès Mobilité Réduite / Annexes / Parking extérieur / Parking intérieur / Jardin / Patio / Mur / Salle de fête / Salle de jeux / Terrasse / Clôture Detached house semi new typology T5, inserted in Lot F5 with 1173.35m², located in the subdivision of the Urbanization of Pedreira, on Rua dos Plátanos in Seia next to the school center and schools. Privileged location in a quiet residential area.
House consisting of entrance hall, hall for the bedrooms, 1 suite, 4 bedrooms with built-in wardrobes, 4 WC's, fully furnished kitchen with access to the outside, dining room with access to the outside, living room with fireplace with fireplace, good area and access to the outside balcony, machine room/laundry, has an area used and used as a closet, storage and office.
The villa also has underfloor heating throughout the living area, stairs, solar panels, double glazing and electric shutters, balcony, electric gate, leisure area and patio with garden area with automatic irrigation.
The villa is prepared with connections to the water from the borehole.
There is a possibility that the villa will be sold furnished.The ground floor has 117.25m² of floor area and is transformed into a properly furnished and equipped School Center. It consists of an entrance hall/reception/living room, 2 shared bathrooms, storage, 5 study rooms, games room, party room. All rooms have access to natural light.The villa has a license for housing and services, so the ground floor can be easily adapted to another business.
Water, sanitation, electricity and communications on site.
Urbanization with outdoor parking.Property with a lot of potential for investment and 'guaranteed profitability'.For more information or to schedule visits, please contact the Margarete Amaral TeamFloor 0 - Divisions
Shared Bathroom 2 / Hallway / Entrance Hall / Room(s) 5 / Games Room(s) 1Floor 1 - Divisions
Bathroom(s) 2 / Hallway / Kitchen(s) / Entrance Hall / Laundry / Living Room(s) / Dining Room(s) / Suite(s) / BalconiesFloor 2 - Divisions
Bathroom(s) 2 / Closet / Office(s) / Bedroom Hall / Total bedroom(s) 2Divisions
Bathroom(s) 4 / Number of floors 3 / Total bedroom(s) 5 / Service bathroom / Closet / Hallway / Office(s) / Entrance Hall / Bedroom Hall / Communal Sanitary Facilities / Laundry / Living Room(s) 2 / Dining Room(s) / Games Room(s) / Attic / BalconiesSurrounding Area
City Center / School / Pharmacy / Police / Public Transport / Bank / Fire Brigade / Green Spaces / Parking / Excellent Access / Swimming Pools / Gas Station / City View / Hypermarket / Children's Play Areas / Solar Orientation AllEquipment
Central Heating / Whirlpool Bathtub / Fire Detector / Electric Shutters / Extractor Fan / Fume Extraction / Refrigerator / Fireplace / Dishwasher / Furnished / Underfloor Heating / Induction Hob / Shower / Electric Gate / Stove / Double Glazing / Solar Hot Water / Solar Panels / Wardrobes / Water HeaterComfort and Leisure
Natural LightExtra
Excellent Conservation / Start of construction 2016-06-29Areas
Gross Area 492.00m² / Plot Area 1173.35m² / Net Area 300.80m²Infrastructure
Access for Reduced Mobility / Annexes / Outdoor Parking / Indoor Parking / Garden / Patio / Wall / Party Room / Games Room / Terrace / Fence