400.000 EUR
400.000 EUR
465.000 EUR
365.000 EUR
465.000 EUR
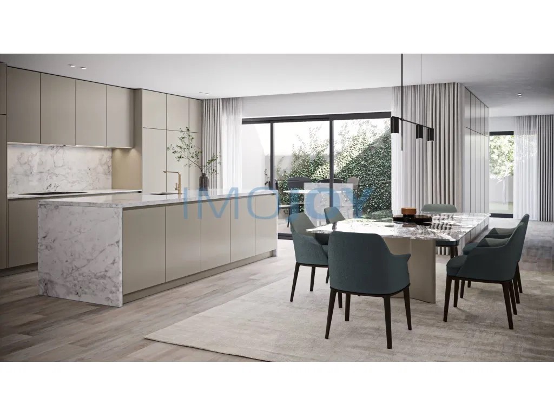
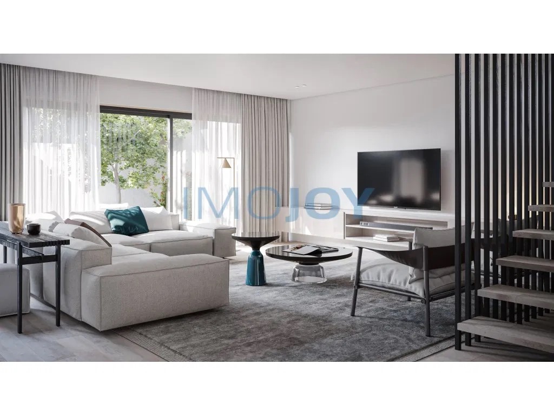
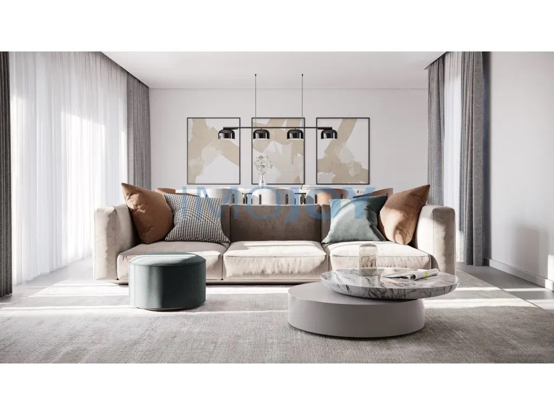
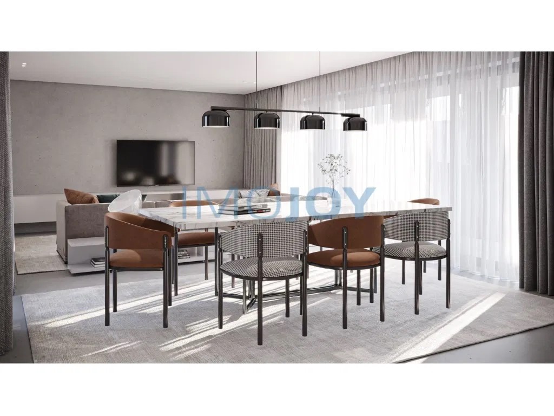
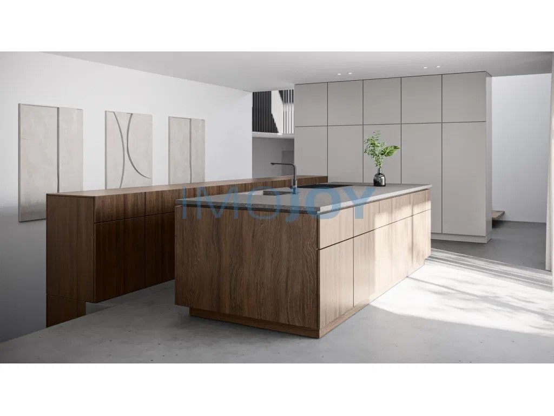
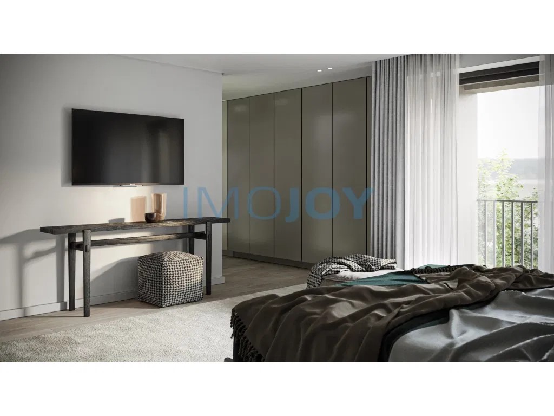
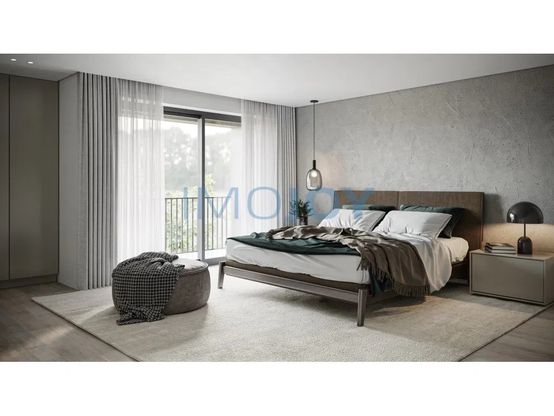
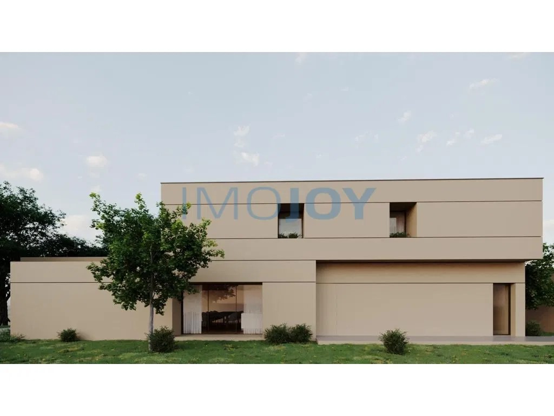
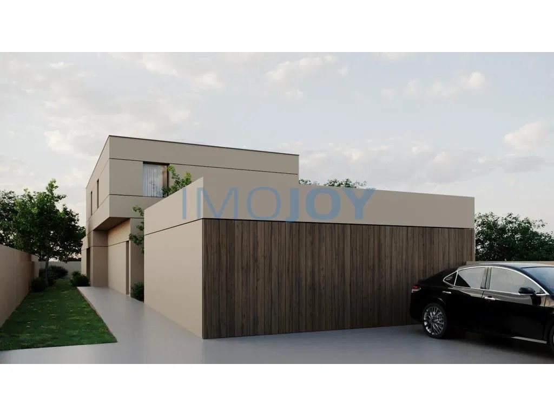
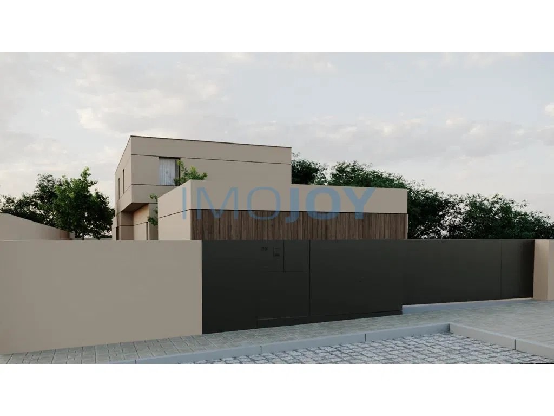
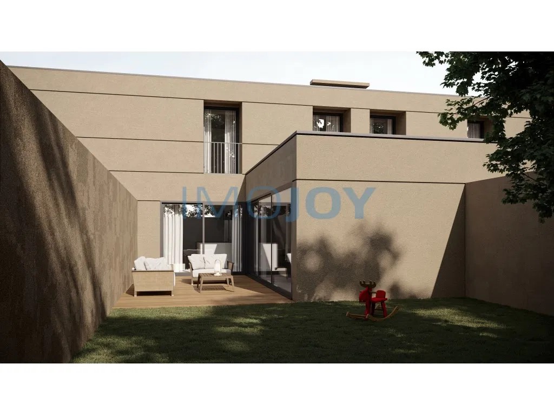
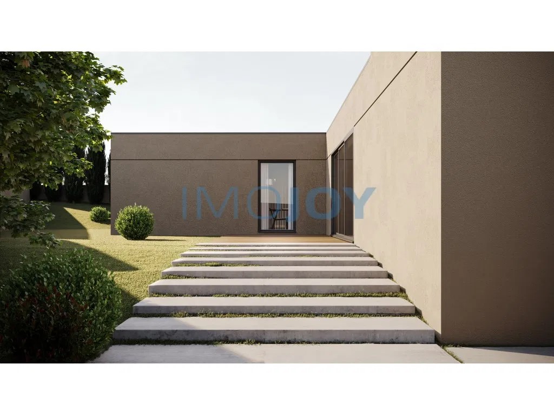
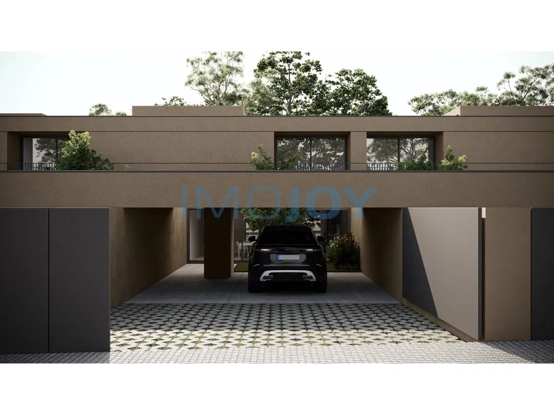
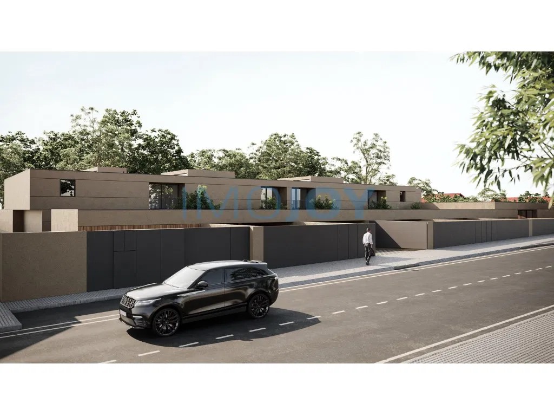
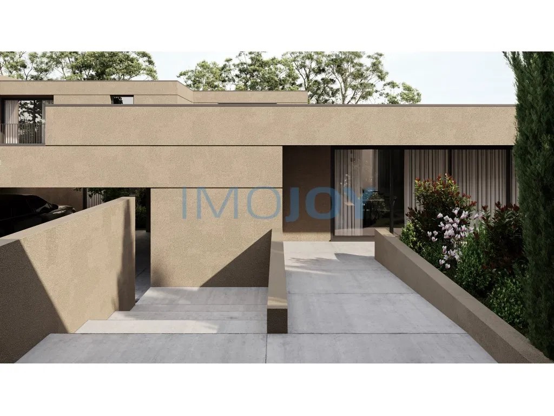
Modern architecture
Suite with walk-in closet
Spacious rooms with en-suite bathrooms
High-quality wooden wardrobes
Spacious living room, kitchen with island and furnished with 1st class appliances. Line
Space next to the kitchen for socializing and barbecue, where you can enjoy quiet meals;
Land with side space and backs for gardening
All compartments have natural light and the villa was built with sun and privacy in mind;
Access to all the main roads (A1, A29, etc.), where you can enjoy the abundance of green spaces, toast with the gastronomic offer and, whenever you want, return to your haven, located in a quiet area, thus finding a perfect balance.
Save time and quality of life: - Close to beaches, Education, events, leisure, sports, culture, historical heritage, Industries, commerce, supermarkets, hospitals, pharmacies, etc
Sustainable Design using Raw Materials and efficient processes
Analysis of impacts on the environment and optimization of resources
Spacious garage for 2 cars
Vinyl flooring of high durability, water resistant, with baseboards in water-repellent MDF, lacquered in white (matte).
Peripheral walls in plasterboard and interior walls in plaster
Designed white color. Ceilings in water-repellent plasterboard.
Air conditioning with pre-installation of solar panels for domestic hot water heating, pre-installation of air conditioning, pre-installation of stove, supply of heat pump for water heating
Energy Rating: A+
House T3, Located in Santa Maria da Feira, in a housing area of houses of excellent standard, surrounded by nature, where tranquility and pure air stands out and a few minutes from all the necessary infrastructure for the comfort of your family.
Modern architecture
Suite with closet
Spacious rooms with bathroom support
High quality wooden wardrobes
Spacious living room, kitchen with island and furnished with 1st appliances. Line
Space next to the kitchen for socializing and barbecue, where you can enjoy quiet meals;
Land with side space and funds for gardening
All compartments have natural light and the villa was built taking into account the sun and privacy;
Access to all the main roads (A1, A29, etc.), being able to enjoy the abundance of its green spaces, toast with the gastronomic offer and, when you want, return to your port of refuge, located in a quiet area, thus finding a perfect balance
Save time and quality of life: - Close to beaches, education, events, leisure, sports, culture, historical heritage, industries, commerce, supermarkets, hospitals, pharmacies, etc.
Sustainable Project using raw materials and efficient processes
Analysis of impacts on the environment and optimization of resources
Spacious garage for 2 cars
Vinyl floors of high durability, water resistant, with skirting boards in hydrophobic MDF, lacquered to white (matte).
Peripheral walls in plasterboard and interior walls in plaster
designed white color. Ceilings in water-repellent plasterboard.
Air conditioning with pre-installation of solar panels for heating of domestic hot waters, pre-installation of Air Conditioning, pre-installation of salamander, supply of heat pump for water heating
Energy Rating: A+ Ver más Ver menos Moradia T3, Localizada em Santa Maria da Feira, em área habitacional de casas de excelente padrão, rodeadas de natureza, onde se sobressai tranquilidade e ar puro e a poucos minutos de toda infraestrutura necessária para o conforto de sua família.
Arquitetura moderna
Suíte com closet
Quartos espaçosos com banho de apoio
Roupeiros em madeira de alta qualidade
Sala espaçosa, cozinha com ilha e mobilada com eletrodomésticos de 1ª. Linha
Espaço ao lado da cozinha para convívio e churrasco, onde pode desfrutar de refeições tranquilas;
Terreno com espaço lateral e fundos para jardinagem
Todos os compartimentos têm luz natural e a moradia foi construída tendo em conta o sol e a privacidade;
Acessos a todas as vias principais (A1, A29, etc), podendo desfrutar da abundância do seus espaços verdes, brindar com a oferta gastronómica e, quando quiser, regressar ao seu porto de abrigo, situado numa zona calma, encontrando assim um equilíbrio perfeit
Ganhe tempo e qualidade de vida: - Próximas a praias, a Educação, eventos, lazer, desporto, cultura, patrimônio histórico, Indústrias, comércio, supermercados, hospitais, farmácias, etc
Projeto Sustentável utilizando-se de Matérias-primas e processos eficientes
Análise dos impactos no meio ambiente e otimização de recursos
Garagem espaçosa para 2 carros
Pavimentos Vinílico de alta durabilidade, resistente a água, com rodapés em MDF hidrófugo, lacado à cor branca(mate).
Paredes periféricas em gesso cartonado e paredes interiores em gesso
projetado de cor branca. Tetos em gesso cartonado hidrófugo.
Climatização com pré-instalação de painéis solares para aquecimento de águas quentes sanitárias, pré-instalação de Ar Condicionado, pré-instalação de salamandra, fornecimento de bomba de calor para aquecimento de águas
Categoria Energética: A+
House T3, Located in Santa Maria da Feira, in a housing area of houses of excellent standard, surrounded by nature, where tranquility and pure air stands out and a few minutes from all the necessary infrastructure for the comfort of your family.
Modern architecture
Suite with closet
Spacious rooms with bathroom support
High quality wooden wardrobes
Spacious living room, kitchen with island and furnished with 1st appliances. Line
Space next to the kitchen for socializing and barbecue, where you can enjoy quiet meals;
Land with side space and funds for gardening
All compartments have natural light and the villa was built taking into account the sun and privacy;
Access to all the main roads (A1, A29, etc.), being able to enjoy the abundance of its green spaces, toast with the gastronomic offer and, when you want, return to your port of refuge, located in a quiet area, thus finding a perfect balance
Save time and quality of life: - Close to beaches, education, events, leisure, sports, culture, historical heritage, industries, commerce, supermarkets, hospitals, pharmacies, etc.
Sustainable Project using raw materials and efficient processes
Analysis of impacts on the environment and optimization of resources
Spacious garage for 2 cars
Vinyl floors of high durability, water resistant, with skirting boards in hydrophobic MDF, lacquered to white (matte).
Peripheral walls in plasterboard and interior walls in plaster
designed white color. Ceilings in water-repellent plasterboard.
Air conditioning with pre-installation of solar panels for heating of domestic hot waters, pre-installation of Air Conditioning, pre-installation of salamander, supply of heat pump for water heating
Energy Rating: A+ 3 bedroom villa, located in Santa Maria da Feira, in a residential area of houses of excellent standard, surrounded by nature, where tranquility and fresh air stand out and a few minutes from all the necessary infrastructure for the comfort of your family.
Modern architecture
Suite with walk-in closet
Spacious rooms with en-suite bathrooms
High-quality wooden wardrobes
Spacious living room, kitchen with island and furnished with 1st class appliances. Line
Space next to the kitchen for socializing and barbecue, where you can enjoy quiet meals;
Land with side space and backs for gardening
All compartments have natural light and the villa was built with sun and privacy in mind;
Access to all the main roads (A1, A29, etc.), where you can enjoy the abundance of green spaces, toast with the gastronomic offer and, whenever you want, return to your haven, located in a quiet area, thus finding a perfect balance.
Save time and quality of life: - Close to beaches, Education, events, leisure, sports, culture, historical heritage, Industries, commerce, supermarkets, hospitals, pharmacies, etc
Sustainable Design using Raw Materials and efficient processes
Analysis of impacts on the environment and optimization of resources
Spacious garage for 2 cars
Vinyl flooring of high durability, water resistant, with baseboards in water-repellent MDF, lacquered in white (matte).
Peripheral walls in plasterboard and interior walls in plaster
Designed white color. Ceilings in water-repellent plasterboard.
Air conditioning with pre-installation of solar panels for domestic hot water heating, pre-installation of air conditioning, pre-installation of stove, supply of heat pump for water heating
Energy Rating: A+
House T3, Located in Santa Maria da Feira, in a housing area of houses of excellent standard, surrounded by nature, where tranquility and pure air stands out and a few minutes from all the necessary infrastructure for the comfort of your family.
Modern architecture
Suite with closet
Spacious rooms with bathroom support
High quality wooden wardrobes
Spacious living room, kitchen with island and furnished with 1st appliances. Line
Space next to the kitchen for socializing and barbecue, where you can enjoy quiet meals;
Land with side space and funds for gardening
All compartments have natural light and the villa was built taking into account the sun and privacy;
Access to all the main roads (A1, A29, etc.), being able to enjoy the abundance of its green spaces, toast with the gastronomic offer and, when you want, return to your port of refuge, located in a quiet area, thus finding a perfect balance
Save time and quality of life: - Close to beaches, education, events, leisure, sports, culture, historical heritage, industries, commerce, supermarkets, hospitals, pharmacies, etc.
Sustainable Project using raw materials and efficient processes
Analysis of impacts on the environment and optimization of resources
Spacious garage for 2 cars
Vinyl floors of high durability, water resistant, with skirting boards in hydrophobic MDF, lacquered to white (matte).
Peripheral walls in plasterboard and interior walls in plaster
designed white color. Ceilings in water-repellent plasterboard.
Air conditioning with pre-installation of solar panels for heating of domestic hot waters, pre-installation of Air Conditioning, pre-installation of salamander, supply of heat pump for water heating
Energy Rating: A+ Вила с 3 спални, разположена в Санта Мария да Фейра, в жилищен район от къщи с отличен стандарт, заобиколени от природа, където се открояват спокойствие и чист въздух и на няколко минути от цялата необходима инфраструктура за комфорта на вашето семейство.
Модерна архитектура
Апартамент с дрешник
Просторни стаи със самостоятелни бани
Висококачествени дървени гардероби
Просторна всекидневна, кухня с остров и обзаведена с 1-ви клас уреди. Линия
Пространство до кухнята за общуване и барбекю, където можете да се насладите на тихи ястия;
Земя със странично пространство и гръбове за градинарство
Всички отделения са с естествена светлина и вилата е построена с мисъл за слънцето и уединението;
Достъп до всички главни пътища (А1, А29 и др.), където можете да се насладите на изобилието от зелени площи, да вдигнете тост с гастрономическото предложение и когато пожелаете, да се върнете във вашето убежище, разположено в тих район, като по този начин намерите перфектен баланс.
Спестете време и качество на живот: - В близост до плажове, Образование, събития, свободно време, спорт, култура, историческо наследство, Индустрии, търговия, супермаркети, болници, аптеки и др
Устойчив дизайн с помощта на суровини и ефективни процеси
Анализ на въздействията върху околната среда и оптимизиране на ресурсите
Просторен гараж за 2 коли
Винилова настилка с висока издръжливост, водоустойчива, с первази от водоотблъскващ MDF, лакирана в бяло (матово).
Периферни стени от гипсокартон и вътрешни стени от гипс
Проектиран бял цвят. Тавани от водоотблъскващ гипсокартон.
Климатизация с предварителен монтаж на слънчеви панели за отопление на битова гореща вода, предварителна инсталация на климатик, предварителен монтаж на печка, доставка на термопомпа за отопление на водата
Енергиен рейтинг: A+
Къща Т3, Намира се в Санта Мария да Фейра, в жилищен район с къщи с отличен стандарт, заобиколен от природа, където се откроява спокойствие и чист въздух и на няколко минути от цялата необходима инфраструктура за комфорта на вашето семейство.
Модерна архитектура
Апартамент с дрешник
Просторни стаи с баня
Висококачествени дървени гардероби
Просторна всекидневна, кухня с остров и обзаведена с 1-ва уреда. Линия
Пространство до кухнята за общуване и барбекю, където можете да се насладите на тихи ястия;
Земя със странично пространство и средства за градинарство
Всички отделения са с естествена светлина, а вилата е построена с оглед на слънцето и уединението;
Достъп до всички главни пътища (А1, А29 и др.), възможност да се насладите на изобилието от зелени площи, да вдигнете тост за гастрономическото предложение и, когато пожелаете, да се върнете в пристанището си, разположено в тих район, като по този начин намерите перфектен баланс
Спестете време и качество на живот: - В близост до плажове, образование, събития, свободно време, спорт, култура, историческо наследство, индустрии, търговия, супермаркети, болници, аптеки и др.
Устойчив проект, използващ суровини и ефективни процеси
Анализ на въздействията върху околната среда и оптимизиране на ресурсите
Просторен гараж за 2 коли
Винилови подове с висока издръжливост, водоустойчиви, с первази от хидрофобен MDF, лакирани до бяло (матови).
Периферни стени от гипсокартон и вътрешни стени от гипс
проектиран бял цвят. Тавани от водоотблъскващ гипсокартон.
Климатизация с предварителна инсталация на слънчеви панели за отопление на битови горещи води, предварителна инсталация на климатик, предварителен монтаж на саламандър, доставка на термопомпа за отопление на вода
Енергиен рейтинг: A+