16.919.975 EUR
15.124.000 EUR
20.795.499 EUR
21.031.812 EUR
18.904.999 EUR
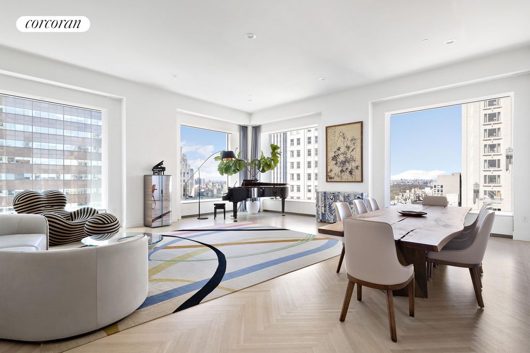
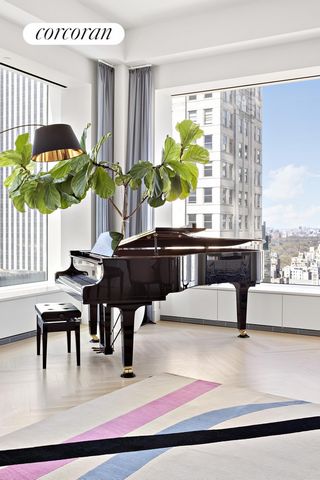
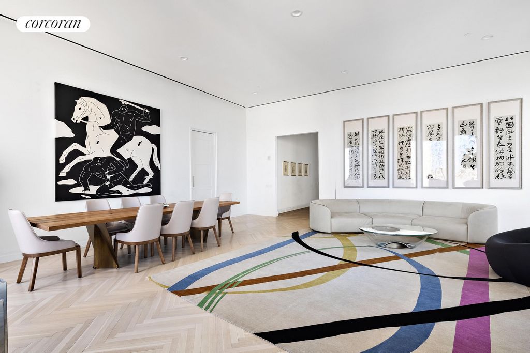
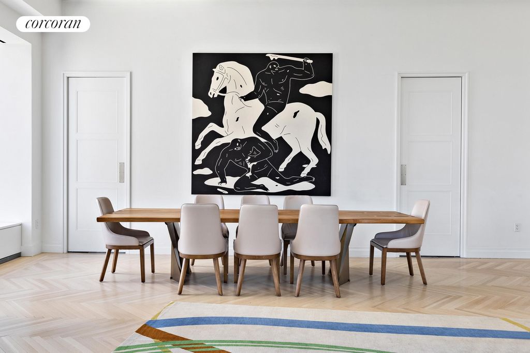
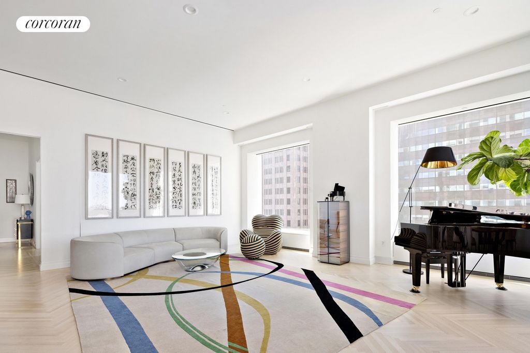
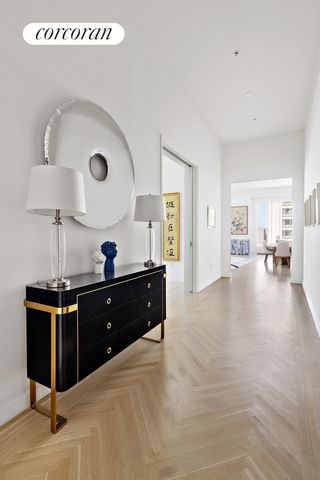
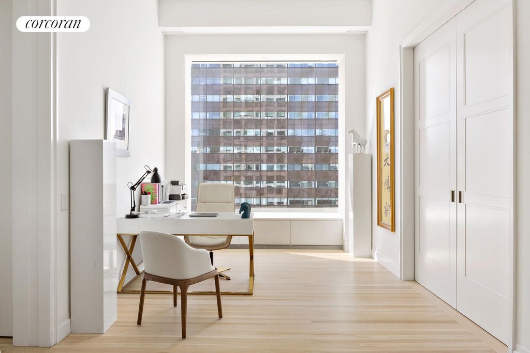
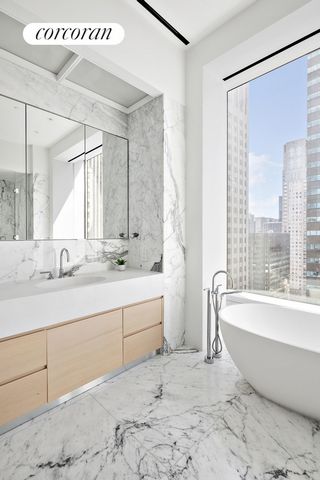
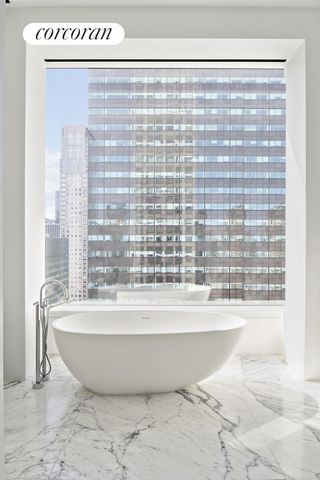
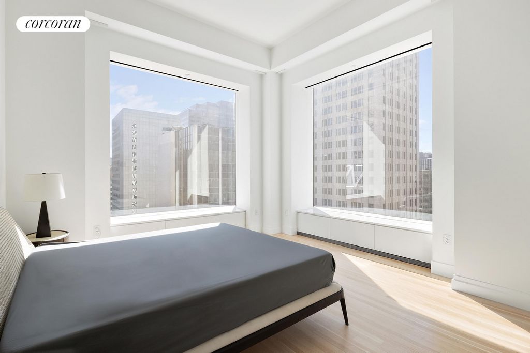
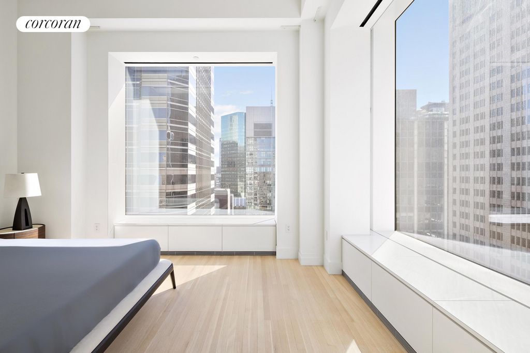
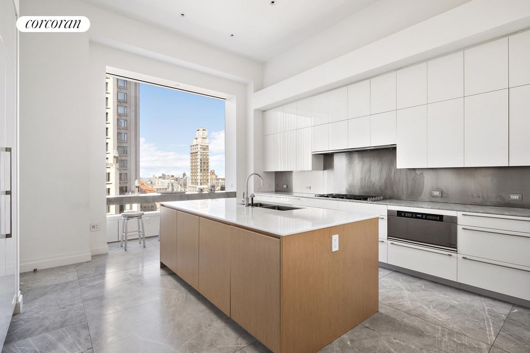
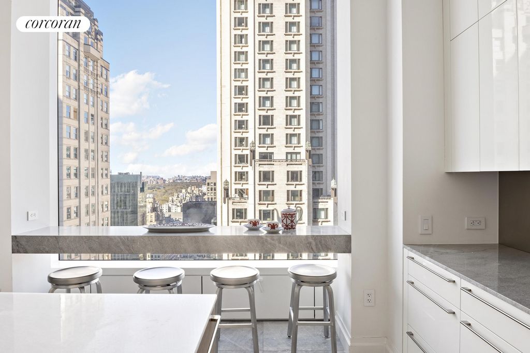
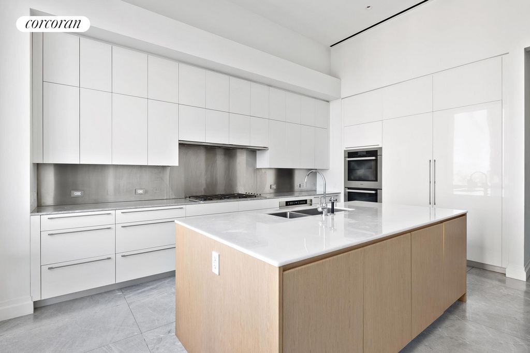
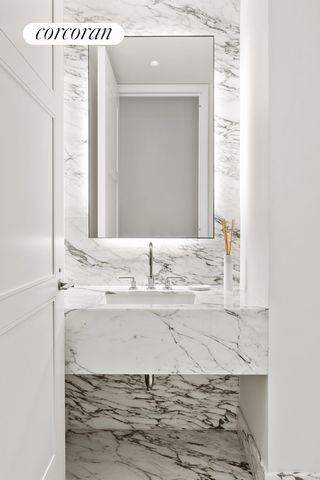
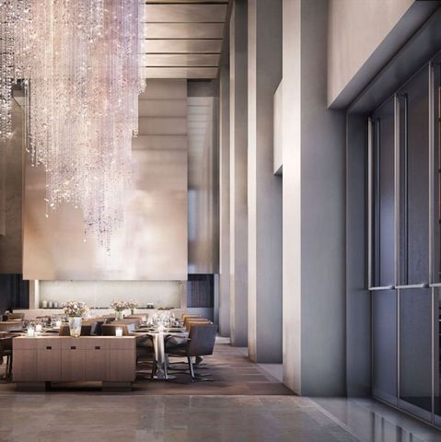
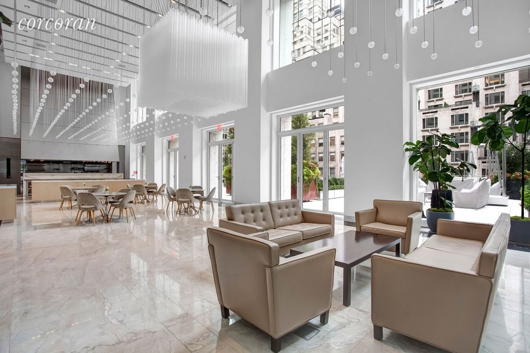
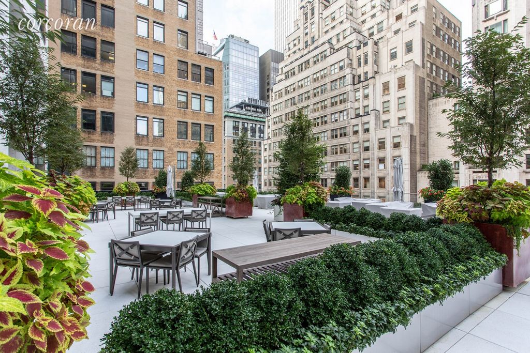
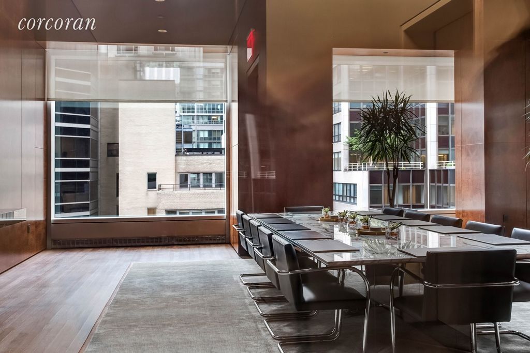
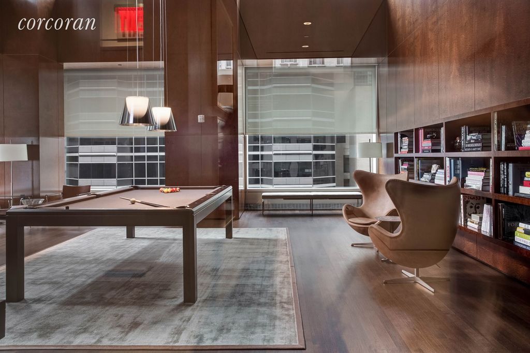
Four Bedrooms / Four Baths / Library / Powder Room / 4,003 sqftResidence 35B at 432 Park Avenue is a half-floor residence featuring a perfect balance of scale, privacy, views, and design throughout.Welcomed by a private elevator landing, this three-bedroom residence spans over 4,000 sqft with soaring 12'6" ceilings throughout, perfectly framed by the iconic 10' x 10' windows synonymous with 432 Park Avenue.This residence features beautiful views (North, South, West) featuring Central Park and the city skyline.With interiors designed by Deborah Burke, a modern and elegant foyer leads to an expansive 29' 3 29' 3" living/dining room with Northern and Western exposures of Central Park and the skyline. Clean lines lead to a separate eat-in kitchen with a window-framed marble breakfast bar. The kitchen overlooks Central Park, finishes include custom white-lacquered millwork, marble floors, and countertops, an oak finished center island, with an appliance package by Miele. A separate service entrance directly leads to a private service corridor connecting this residence's northern and southern wings, allowing for maximum privacy.A library/den is located off of the foyer with city views across Madison Avenue, followed by an impressive gallery that separates this residence's entertaining and private spaces into two private and separate wings.The primary bedroom suite faces south and west with two en-suite baths, a dressing hall, and a spectacular sleeping area with corner exposures of the city. Both en-suite baths feature radiant heated marble floors, custom sinks, a deep soaking tub, and a marble shower with separate water closets.Two additional bedrooms with en-suite baths and closets are located along the southern expanse of this residence.Special building assessment of $15,531.77 per month is in place from 5/1/2022-4/30/2023432 Park AvenueCompleted in 2012, 432 Park Avenue was designed by Rafael Vinoly and is located on Park Avenue between 56th and 57th Street and is one of the tallest residential towers in the western hemisphere, rising 1,396 feet into the Manhattan skyline.The residences at 432 Park Avenue are complemented by over 30,000 sqft of professionally staffed amenities including a private marble-clad Porte-cochere entrance, lounge, 5,000 sqft terrace, private restaurant, outdoor dining, 75-foot pool, fitness center, relaxation suite featuring a spa with sauna, steam, and massage therapy rooms, library curated by Assouline, billiards room, screening room, boardroom, playroom, and yoga studio.In-suite dining/room service, concierge, 24-hour doorman, onsite parking garage, and valet services are available.Please be aware that the Board announced that, for the balance of this year, there will be no assessment beyond the current assessment that expires April 30, 2023. Ver más Ver menos Residence 35B at 432 Park Avenue
Four Bedrooms / Four Baths / Library / Powder Room / 4,003 sqftResidence 35B at 432 Park Avenue is a half-floor residence featuring a perfect balance of scale, privacy, views, and design throughout.Welcomed by a private elevator landing, this three-bedroom residence spans over 4,000 sqft with soaring 12'6" ceilings throughout, perfectly framed by the iconic 10' x 10' windows synonymous with 432 Park Avenue.This residence features beautiful views (North, South, West) featuring Central Park and the city skyline.With interiors designed by Deborah Burke, a modern and elegant foyer leads to an expansive 29' 3 29' 3" living/dining room with Northern and Western exposures of Central Park and the skyline. Clean lines lead to a separate eat-in kitchen with a window-framed marble breakfast bar. The kitchen overlooks Central Park, finishes include custom white-lacquered millwork, marble floors, and countertops, an oak finished center island, with an appliance package by Miele. A separate service entrance directly leads to a private service corridor connecting this residence's northern and southern wings, allowing for maximum privacy.A library/den is located off of the foyer with city views across Madison Avenue, followed by an impressive gallery that separates this residence's entertaining and private spaces into two private and separate wings.The primary bedroom suite faces south and west with two en-suite baths, a dressing hall, and a spectacular sleeping area with corner exposures of the city. Both en-suite baths feature radiant heated marble floors, custom sinks, a deep soaking tub, and a marble shower with separate water closets.Two additional bedrooms with en-suite baths and closets are located along the southern expanse of this residence.Special building assessment of $15,531.77 per month is in place from 5/1/2022-4/30/2023432 Park AvenueCompleted in 2012, 432 Park Avenue was designed by Rafael Vinoly and is located on Park Avenue between 56th and 57th Street and is one of the tallest residential towers in the western hemisphere, rising 1,396 feet into the Manhattan skyline.The residences at 432 Park Avenue are complemented by over 30,000 sqft of professionally staffed amenities including a private marble-clad Porte-cochere entrance, lounge, 5,000 sqft terrace, private restaurant, outdoor dining, 75-foot pool, fitness center, relaxation suite featuring a spa with sauna, steam, and massage therapy rooms, library curated by Assouline, billiards room, screening room, boardroom, playroom, and yoga studio.In-suite dining/room service, concierge, 24-hour doorman, onsite parking garage, and valet services are available.Please be aware that the Board announced that, for the balance of this year, there will be no assessment beyond the current assessment that expires April 30, 2023. Residência 35B na 432 Park Avenue
Quatro quartos / quatro banheiros / biblioteca / lavabo / 4.003 pés quadradosA Residência 35B na 432 Park Avenue é uma residência de meio andar com um equilíbrio perfeito de escala, privacidade, vistas e design por toda parte.Recebida por um elevador privado, esta residência de três quartos se estende por mais de 4.000 pés quadrados com tetos altos de 12'6 "por toda parte, perfeitamente emoldurada pelas icônicas janelas de 10 'x 10' sinônimo de 432 Park Avenue.Esta residência oferece belas vistas (norte, sul, oeste) do Central Park e do horizonte da cidade.Com interiores projetados por Deborah Burke, um foyer moderno e elegante leva a uma ampla sala de estar/jantar de 29' 3 29' 3" com exposições norte e oeste do Central Park e do horizonte. Linhas limpas levam a uma cozinha separada com uma barra de café da manhã de mármore emoldurada por janelas. A cozinha tem vista para o Central Park, os acabamentos incluem marcenaria lacada a branco personalizada, pisos de mármore e bancadas, uma ilha central com acabamento em carvalho, com um pacote de eletrodomésticos da Miele. Uma entrada de serviço separada leva diretamente a um corredor de serviço privado que conecta as alas norte e sul desta residência, permitindo o máximo de privacidade.Uma biblioteca / sala está localizada fora do foyer com vista para a cidade da Madison Avenue, seguida por uma impressionante galeria que separa os espaços de entretenimento e privados desta residência em duas alas privadas e separadas.A suíte principal está voltada para o sul e oeste com dois banheiros privativos, um closet e uma espetacular área de dormir com exposições de canto da cidade. Ambos os banheiros privativos apresentam piso de mármore aquecido radiante, pias personalizadas, banheira de imersão e chuveiro de mármore com toaletes separados.Dois quartos adicionais com banheiro privativo e armários estão localizados ao longo da extensão sul desta residência.A avaliação especial do edifício de $ 15,531.77 por mês está em vigor de 01/05/2022 a 30/04/2023Avenida do Parque 432Concluída em 2012, a 432 Park Avenue foi projetada por Rafael Vinoly e está localizada na Park Avenue entre as ruas 56 e 57 e é uma das torres residenciais mais altas do hemisfério ocidental, subindo 1.396 pés no horizonte de Manhattan.As residências na 432 Park Avenue são complementadas por mais de 30.000 pés quadrados de comodidades com equipe profissional, incluindo uma entrada privativa Porte-cochere revestida de mármore, lounge, terraço de 5.000 pés quadrados, restaurante privativo, refeições ao ar livre, piscina de 75 pés, academia, suíte de relaxamento com spa com sauna, sauna a vapor e salas de massoterapia, biblioteca com curadoria de Assouline, sala de bilhar, sala de projeção, sala de reuniões, sala de jogos e estúdio de ioga.Estão disponíveis refeições na suíte/serviço de quarto, concierge, porteiro 24 horas, estacionamento no local e serviços de manobrista.Esteja ciente de que o Conselho anunciou que, para o restante deste ano, não haverá avaliação além da avaliação atual que expira em 30 de abril de 2023.