369.000 EUR
CARGANDO...
Chartres - Casa y vivienda unifamiliar se vende
315.000 EUR
Casa y Vivienda unifamiliar (En venta)
Referencia:
EDEN-T105287206
/ 105287206
Referencia:
EDEN-T105287206
País:
FR
Ciudad:
Chartres
Código postal:
28000
Categoría:
Residencial
Tipo de anuncio:
En venta
Tipo de inmeuble:
Casa y Vivienda unifamiliar
Superficie:
271 m²
Terreno:
1.905 m²
Habitaciones:
7
Dormitorios:
4
Cuartos de baño:
2
Aseos:
2
Aparcamiento(s):
1
Terassa:
Sí
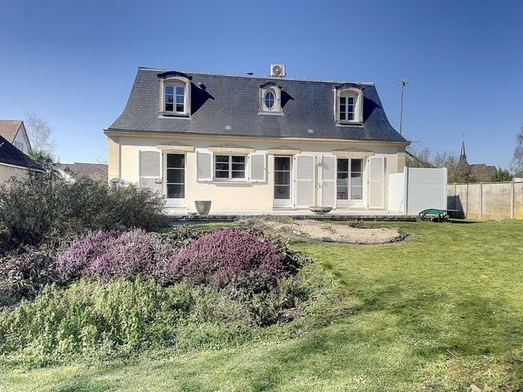
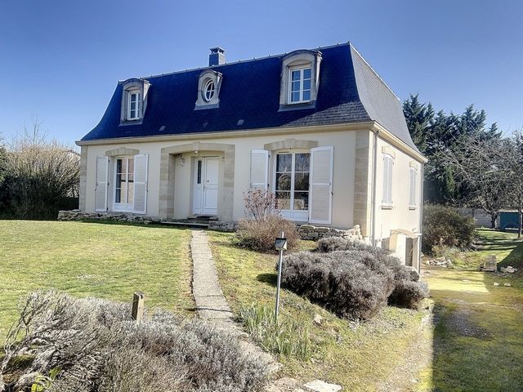
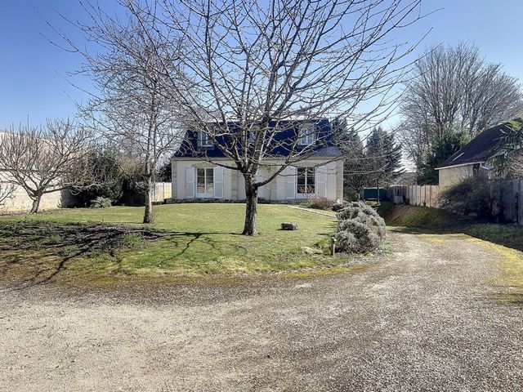
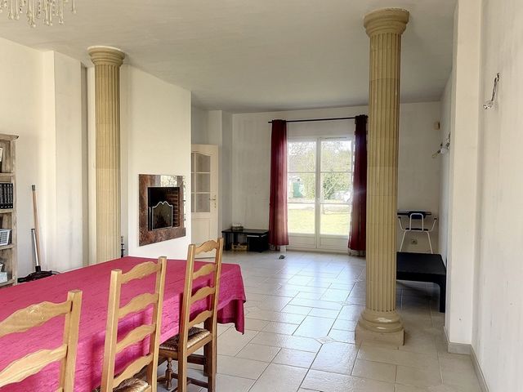
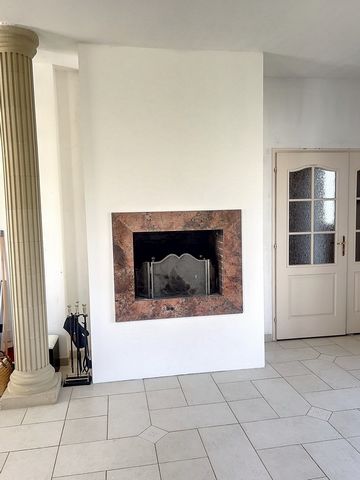
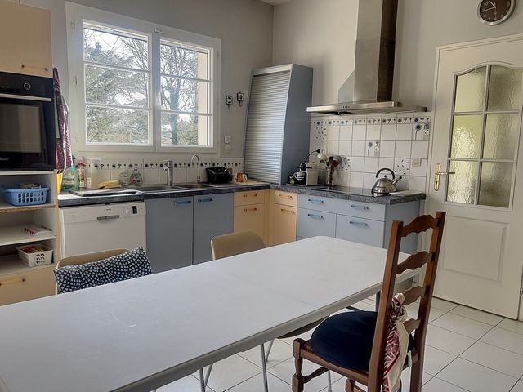
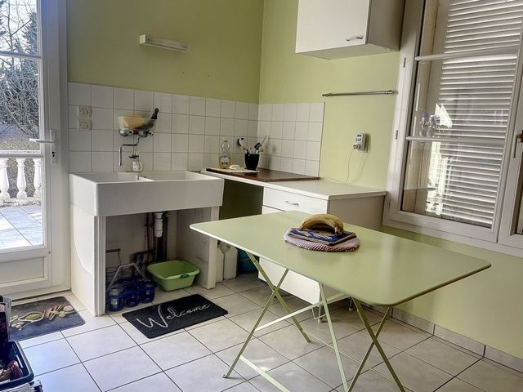
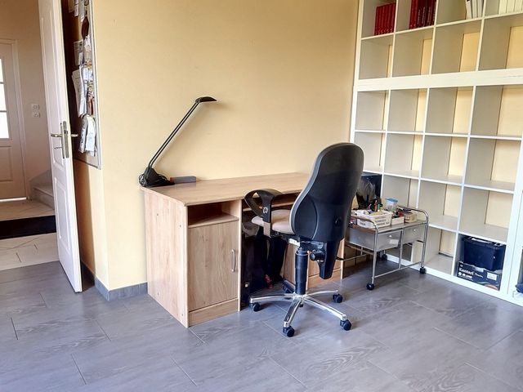
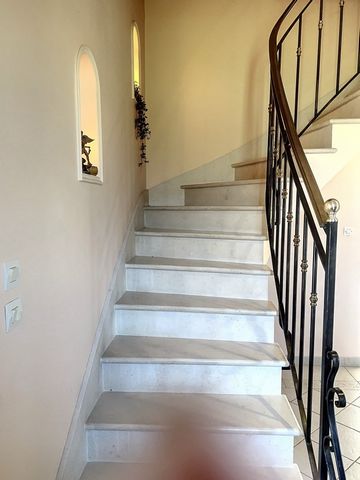
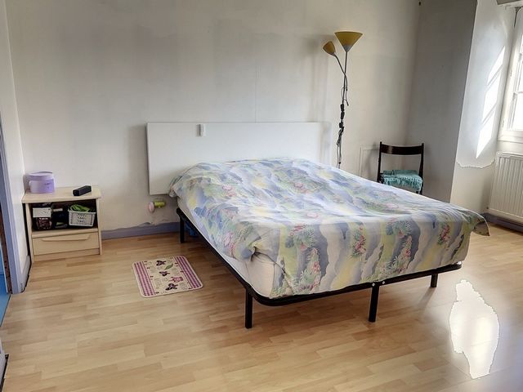
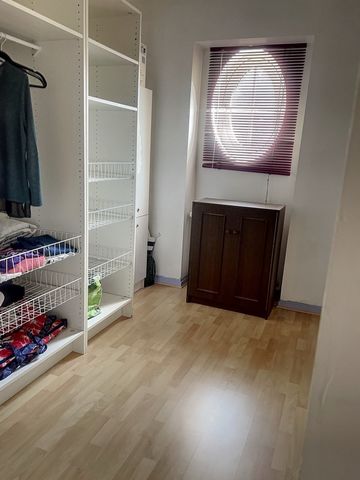
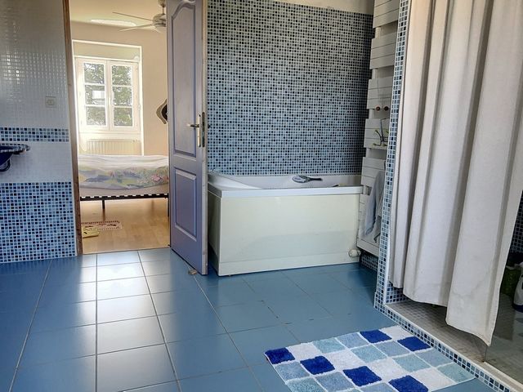
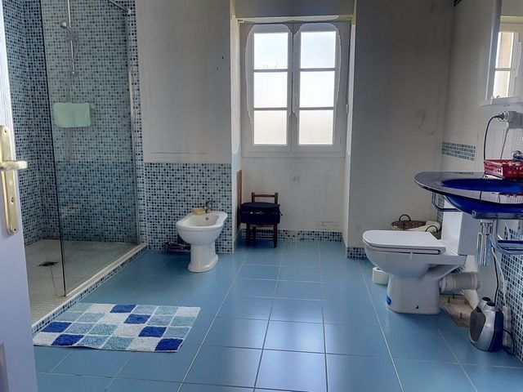
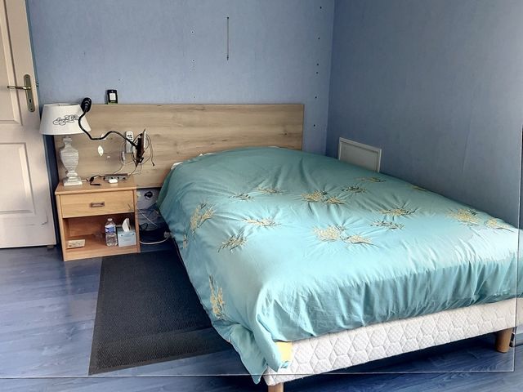
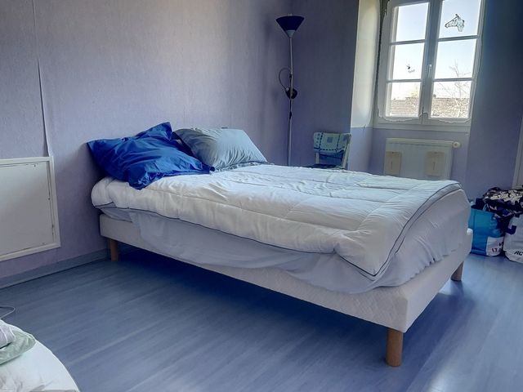
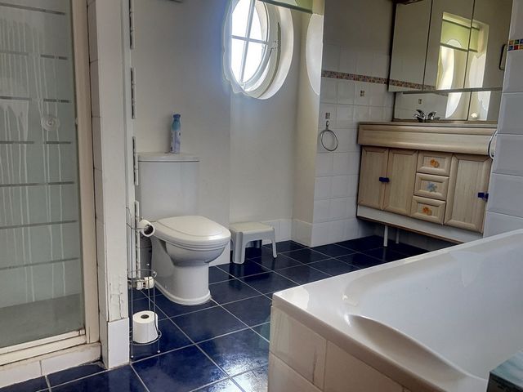
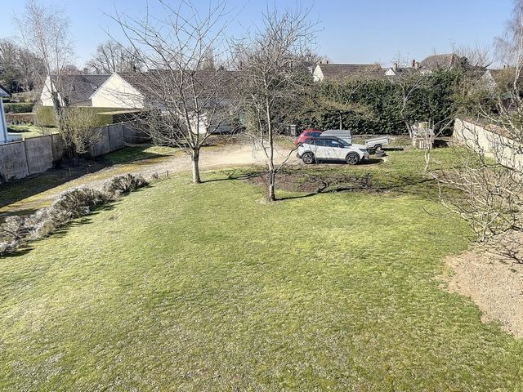
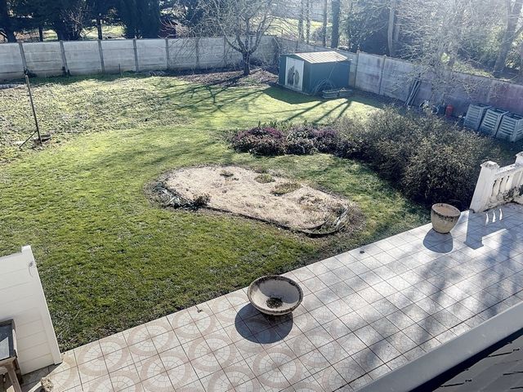
Built in both breeze block and brick, with its slate and zinc roof, this family home of about 180 m2, offers on the first level a large entrance with Portuguese stone and custom wrought iron staircase leading to a living room with marble fireplace of 40 m2, an independent fitted and equipped kitchen with access to the terrace of 40 m2, its scullery with water drains and gas and electricity connections as well as access to the terrace, access to the basement, a separate toilet, a wardrobe cupboard with laundry basket going to the basement and a large bedroom or office. All with underfloor heating and a high ceiling of 2.80 m. Upstairs, the landing leads to a master suite with dressing room, with reversible air conditioning and a bathroom with kinedo whirlpool bath and shower, double sink and WC. Then two other bedrooms with fitted wardrobes complete this floor with a bathroom with bath and shower, double sink and WC. Access to the attic is present at the level of the landing.
Its integral basement includes a laundry/boiler room with a condensing gas boiler from 2015 and a connection for a generator, a cellar to easily store bottles of wine, a DIY workshop and a garage that can accommodate at least 2 vehicles, trailer or other motor vehicles. A space of 40 m2 with heating and electricity will have to be renovated according to your needs and desires: artist's studio, teenager's studio, gym etc...
Features:
- Garden
- Terrace Ver más Ver menos Une fois le portail ouvert, vous découvrirez une maison mansart de 2002, édifiée sur un terrain clos de 1905 m2, au calme et sans vis-à-vis, mais idéalement située au coeur de Voves, à proximité de tous les commerces et du marché à pied.
Construite à la fois en parpaing et en briques, avec sa toiture en ardoise et en zinc, cette maison familiale d'environ 180 m2, propose au premier niveau une grande entrée avec escalier en pierre du Portugal et en fer forgé sur mesure desservant une pièce à vivre avec cheminée habillée de marbre de 40 m2, une cuisine indépendante aménagée et équipée avec accès sur la terrasse de 40 m2, son arrière cuisine avec évacuations d'eau et branchements gaz et électrique ainsi qu'un accès à la terrasse, l'accès au sous-sol, un WC indépendant, un placard penderie avec panier à linge allant au sous-sol et une grande chambre ou bureau. Le tout avec un chauffage au sol et une belle hauteur sous-plafond de 2,80 m. A l'étage, le palier dessert une suite parentale avec espace de dressing, avec climatisation réversible et une salle de bains avec baignoire balneo kinedo et douche, double vasque et WC. Puis deux autres chambres avec placards complètent cet étage avec une salle de bains avec baignoire et douche, double vasque et WC. Un accès aux combles est présent au niveau du palier.
Son sous-sol intégral comprend une partie buanderie/chaufferie avec une chaudière au gaz à condensation de 2015 et un branchement pour un groupe électrogène, une cave pour stocker aisément ses bouteilles de vin, un atelier de bricolage et un garage pouvant accueillir au moins 2 véhicules, remorque ou autres véhicules motorisés. Un espace de 40 m2 avec chauffage et électricité devra être rénové en fonction de vos besoins et vos envies : atelier d'artiste,studio d'adolescent, salle de sport etc...
Features:
- Garden
- Terrace Once the gate is opened, you will discover a mansard house from 2002, built on an enclosed plot of 1905 m2, quiet and without vis-à-vis, but ideally located in the heart of Voves, close to all shops and the market on foot.
Built in both breeze block and brick, with its slate and zinc roof, this family home of about 180 m2, offers on the first level a large entrance with Portuguese stone and custom wrought iron staircase leading to a living room with marble fireplace of 40 m2, an independent fitted and equipped kitchen with access to the terrace of 40 m2, its scullery with water drains and gas and electricity connections as well as access to the terrace, access to the basement, a separate toilet, a wardrobe cupboard with laundry basket going to the basement and a large bedroom or office. All with underfloor heating and a high ceiling of 2.80 m. Upstairs, the landing leads to a master suite with dressing room, with reversible air conditioning and a bathroom with kinedo whirlpool bath and shower, double sink and WC. Then two other bedrooms with fitted wardrobes complete this floor with a bathroom with bath and shower, double sink and WC. Access to the attic is present at the level of the landing.
Its integral basement includes a laundry/boiler room with a condensing gas boiler from 2015 and a connection for a generator, a cellar to easily store bottles of wine, a DIY workshop and a garage that can accommodate at least 2 vehicles, trailer or other motor vehicles. A space of 40 m2 with heating and electricity will have to be renovated according to your needs and desires: artist's studio, teenager's studio, gym etc...
Features:
- Garden
- Terrace