CARGANDO...
Apartamentos y Condominios (En venta)
Referencia:
EDEN-T105085261
/ 105085261
Referencia:
EDEN-T105085261
País:
NL
Ciudad:
Breda
Código postal:
4811 XC
Categoría:
Residencial
Tipo de anuncio:
En venta
Tipo de inmeuble:
Apartamentos y Condominios
Superficie:
155 m²
Habitaciones:
3
Dormitorios:
2
Cuartos de baño:
1
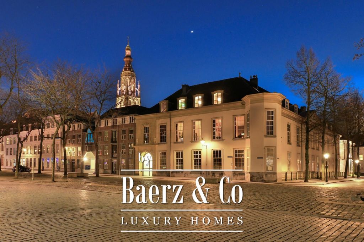
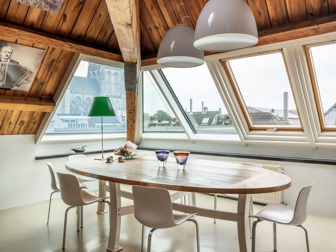
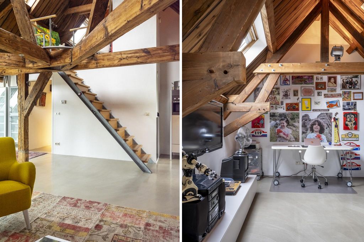
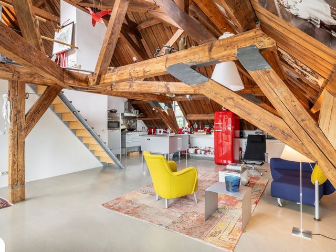
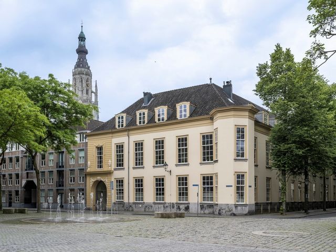
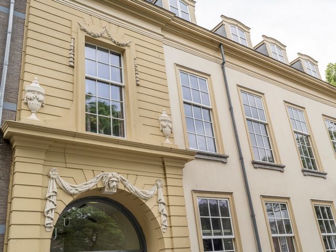
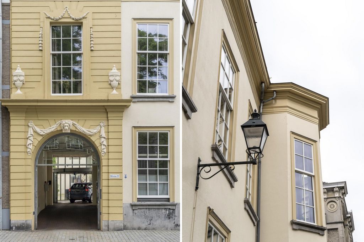
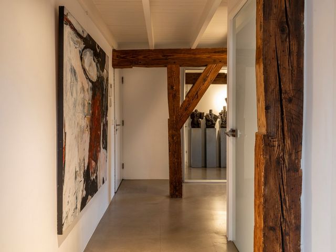
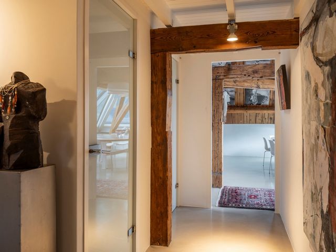
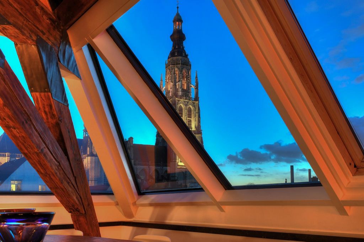
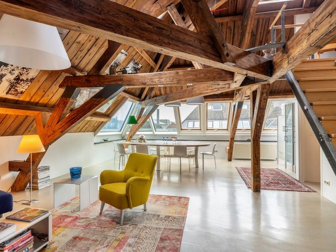
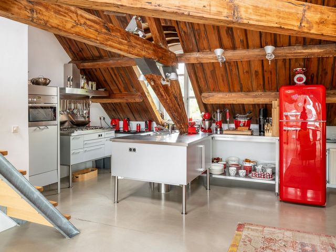
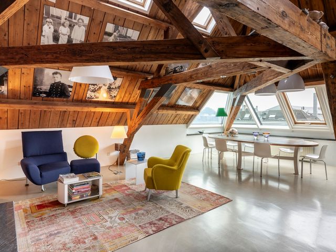
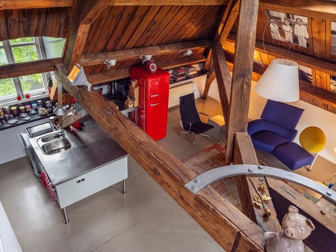
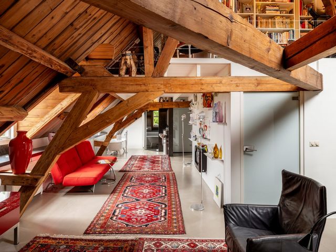
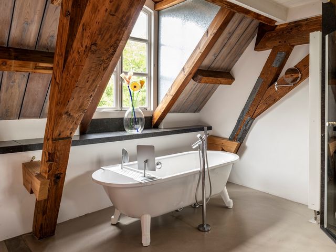
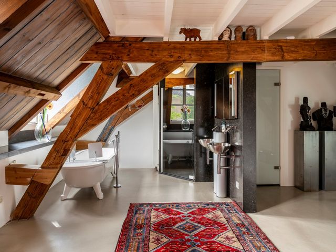
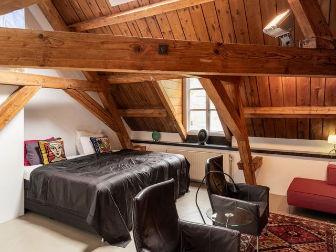
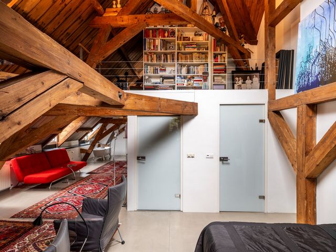
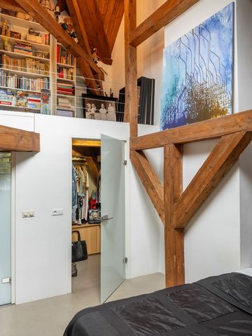
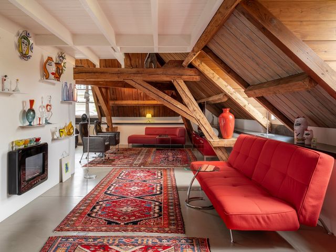
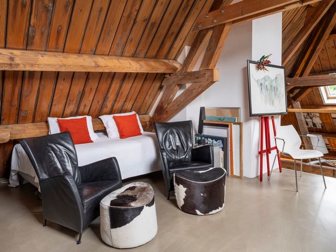
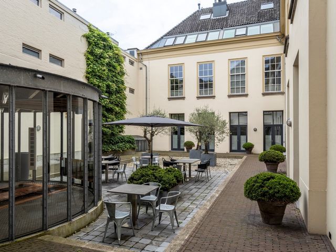
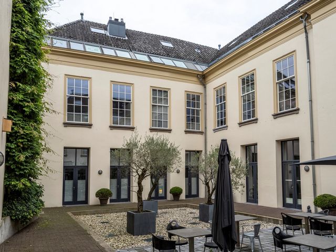
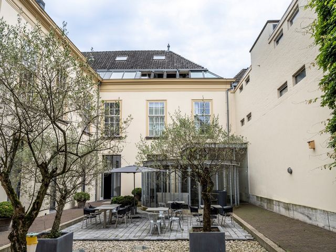
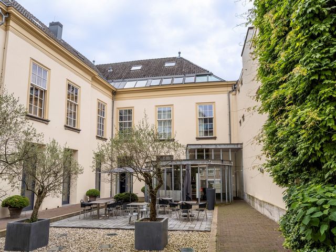
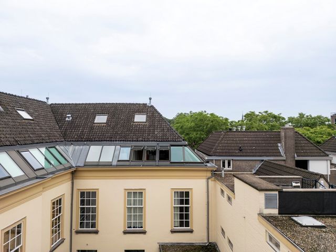
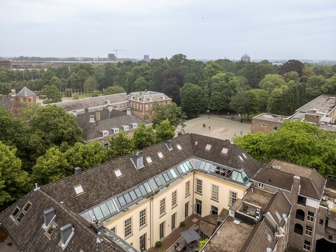
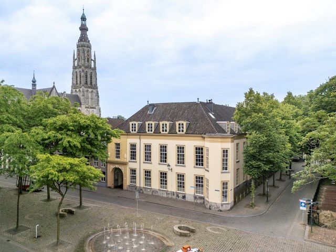
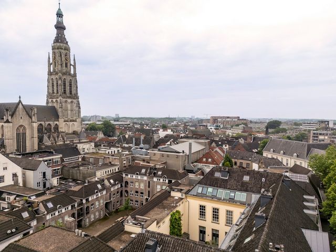
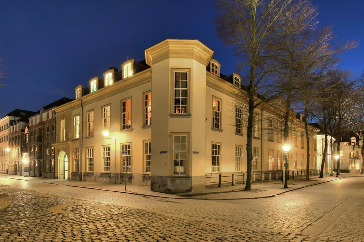
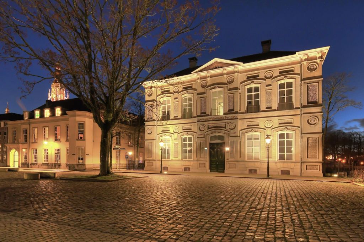
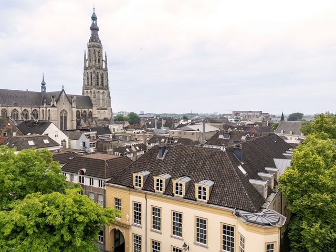
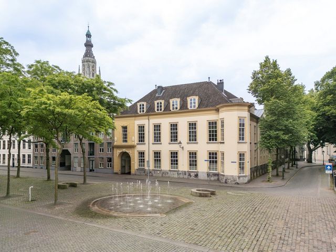
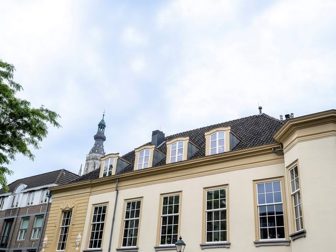
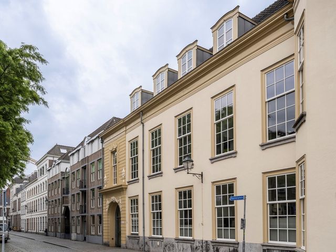
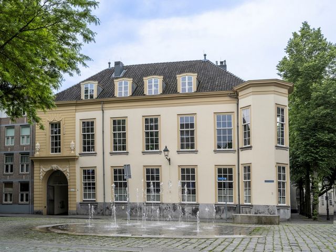
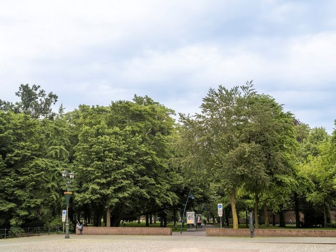
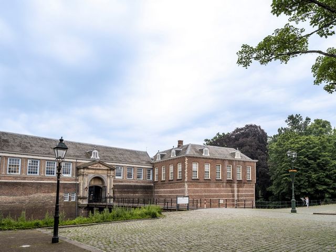
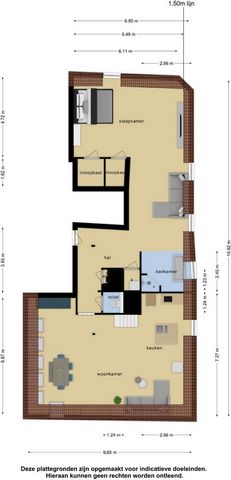
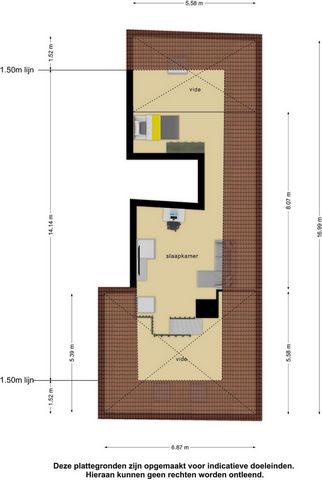
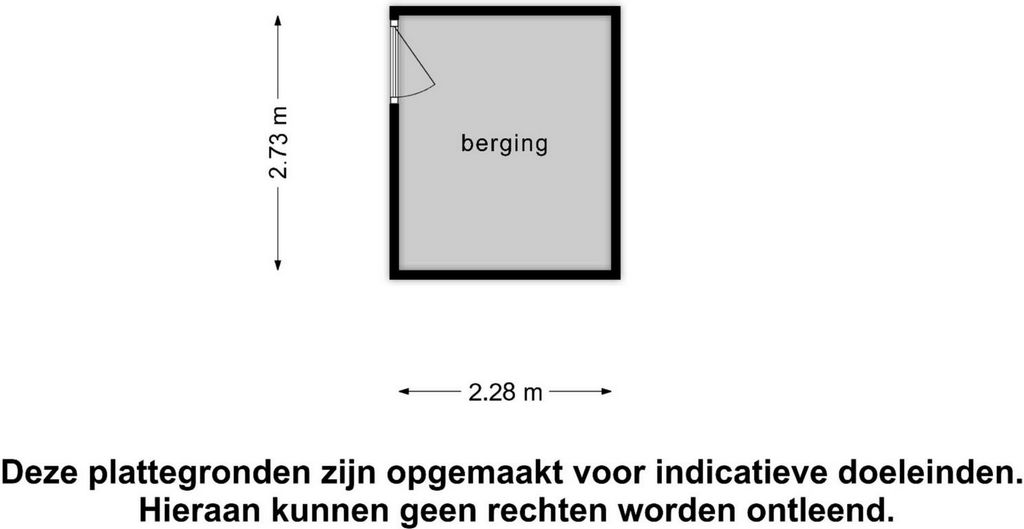
The entrance for residents and visitors is located at Kasteelplein. Here you’ll find the intercom panel with a video phone and access to the stairwell and elevator. From here, you also have access to the parking garage and the charming inner courtyard of the complex.SECOND FLOOR
HALL/ENTRANCE
You enter the apartment via the L-shaped hallway, which gives access to the various rooms. In this hallway, you will find the meter cupboard (8 groups and an earth leakage circuit breaker) and the following rooms:TOILET
A toilet room with a wall-mounted toilet, built-in reservoir, and a small washbasin.LIVING ROOM
An exceptionally spacious living room (approx. 60 m²) with an open kitchen. The spatial experience is unique, due to the visible high roof structure and the large glass wall at the rear, which offers a fantastic view of the Grote Kerk (Great Church) of Breda.You also have access to the open kitchen, and via a staircase, you can access the mezzanine.KITCHEN
The open kitchen is located at the front of the apartment (overlooking Kasteelplein and Valkenberg). The modular layout consists of various elements, including a unit with a wide gas stove with a stainless steel extractor hood, a convection oven, and a dishwasher at eye level. Additionally, there is an island with a deep stainless steel countertop with one and a half sinks, as well as under-cabinet storage and drawers.BEDROOM
The bedroom and bathroom are located on the other side of the aforementioned hallway. The spacious sleeping area (approx. 55 m² in total) is situated on the side of Kasteelplein. Even in the bedroom, you have a full view of the preserved monumental roof. This room also includes two very large walk-in closets.BATHROOM
The bathroom is located at the front of the sleeping area. The luxurious setup includes a freestanding bathtub with a designer faucet, a shower with natural stone walls and a designer faucet, and two washbasins with wall-mounted faucets.THIRD FLOOR
The mezzanine (approx. 40 m² of floor space) is accessible via an open staircase from the living room. This space can be used as an office, TV room, or hobby room, but is also excellent for use as an extra bedroom.GARDEN
COMMUNAL INNER GARDEN
The charming communal inner garden is exclusively for the use of residents and offers a very quiet and uniquely located private terrace in the middle of the bustling city center!STORAGE ROOM
The storage room (approx. 2.30 x 2.70 m) is located in the basement of the complex.PARKING
Parking is fully automated via a car lift, and this apartment includes one parking space.WHAT YOU NEED TO KNOW FURTHERThe apartment features a unique and monumental roof structure with a maximum height of approximately 6 meters.
Since it is a national monument, an energy label does not apply; the provisions on page 42 are not applicable.
The open layout creates a spatial effect with surprisingly much natural light.
The entire apartment has beautiful cast floors.
Justinus van Nassau was one of the natural sons of William of Orange. The building, whose history dates back to around 1500, is surrounded by historical buildings that have played a prominent role in the history of the Netherlands. The current U-shape of the building was created around 1550 by merging two 'court houses'. In 1790, the building was given its present Louis XVI style, and around 2001 it was completely renovated into twelve charming apartments with a communal inner garden.
As a resident of 'Justinus van Nassau,' you will enjoy magnificent views of numerous historical buildings that not only played a prominent role in the history of Breda but also in the history of the Netherlands.
VVE (Homeowners Association)
As the owner of an apartment, you are automatically a member of the VVE. The contribution for this is €314.98 per month for the apartment and €125.03 for the parking space. The VVE documents are available and can be requested through the real estate agent. Ver más Ver menos Dit fantastische loftappartement is gelegen op de bovenste verdieping van het monumentale complex 'Justinus van Nassau'. 'Justinus van Nassau' kent een rijke historie die teruggaat tot circa 1560. Omstreeks 2000 is dit prachtige historische gebouw getransformeerd tot een uniek wooncomplex in het hart van de stad. Dit appartement heeft een uniek karakter doordat het onder de monumentale kap gerealiseerd is. De sfeer is ongekend; een zeer ruimtelijk effect wordt verkregen door de 'open' indeling en de hoge monumentale kapconstructie, die in het gehele appartement zichtbaar is geblevenDe ligging is zeer goed, direct aan het Valkenberg en op loopafstand het station. De Grote markt is direct om de hoek gelegen.Parkeren kunt u op een eigen parkeerplaats, in het souterrain is een ruime berging aanwezig.BEGANE GROND
De entree voor bewoners en bezoekers bevindt zich aan het Kasteelplein. U treft hier het bellentableau met videofoon en u heeft toegang tot het trappenhuis en de lift. Ook heeft u vanaf hier toegang tot de parkeergarage en de sfeervolle binnentuin van het complex.TWEEDE VERDIEPING
HAL/ENTREE
U betreedt het appartement via de L-vormige hal, vanwaar u toegang heeft tot de diverse vertrekken. In deze hal treft u de meterkast (8 groepen en aardlekschakelaar) en vervolgens de volgende ruimtes:TOILET
Toiletruimte met wandcloset met inbouwreservoir en fonteintje.LIVING
Bijzonder riante living (ca. 60m²) met open keuken. De ruimtelijke beleving is uniek, door de in het zicht gebleven hoge kapconstructie én de grote glaspartij aan de achterzijde, een raampartij die onder andere fantastisch uitzicht op de Grote kerk van Breda biedt.Tevens heeft u toegang tot de open keuken en via een trapopgang toegang tot de entresol.KEUKEN
De open keuken is aan de voorkant van het appartement (met zicht op het Kasteelplein en Valkenberg) gesitueerd. De modulaire inrichting bestaat uit verschillende elementen, met onder andere een meubel met een brede gaskookplaat met rvs afzuigkap, een heteluchtoven en vaatwasser op hoogte. Voorts treft u een eiland met diep rvs blad met 1½ spoelbak en onderkasten en laden.SLAAPKAMER
De slaap- en badkamer treft u aan de andere zijde van de eerdergenoemde hal. Het riante slaapgedeelte (totaal ca. 55 m²) is gelegen aan de kant van het Kasteelplein. Ook in de slaapkamer heeft u volledig zicht op de intact gehouden monumentale kap. In deze kamer zijn twee zeer ruime inloopkasten aanwezig.BADKAMER
De badkamer is aan de voorzijde van de slaapvleugel gesitueerd. De luxe inrichting bestaat uit een vrijstaand ligbad met designkraan, een douche met natuurstenen wand en designkraan, voorts 2 wastafels met wandkranen.DERDE VERDIEPING
De entresol (ca. 40 m² vloeroppervlak) is middels een open trap vanuit de woonkamer te bereiken. Deze ruimte is te gebruiken als werkkamer, tv-kamer of hobbyruimte maar is tevens uitstekend geschikt om als extra slaapkamer te fungeren.TUIN
GEMEENSCHAPPELIJKE BINNENTUIN
De sfeervolle gemeenschappelijke binnentuin is uitsluitend bestemd voor gebruik door bewoners en biedt een zeer rustig en uniek gelegen privé-terras midden in de bruisende binnenstad!BERGING
De berging (ca. 2.30 x 2.70m) is gelegen in het souterrain van het complex.PARKEREN
Parkeren geschiedt volledig geautomatiseerd middels een autolift, bij dit appartement hoort één parkeerplaats.WAT U VERDER NOG MOET WETEN
• Het appartement beschikt over een unieke en monumentale kapconstructie met maximale hoogte van ca. 6 meter;
• Omdat het een rijksmonument betreft is een energielabel niet van toepassing; Het op pagina 42 bepaalde is hiermee niet van toepassing.
• Door de open indeling is er een ruimtelijk effect met verrassend veel lichtinval gerealiseerd;
• Het gehele appartement is voorzien van een fraaie gietvloer;
• Justinus van Nassau was één van de natuurlijke zonen van Willem van Oranje. Het pand, waarvan de historie terug gaat tot omstreeks 1500, ligt te midden van historische gebouwen die in de geschiedenis van Nederland een prominente betekenis hebben gehad. De huidige U-vorm van het gebouw is in ca. 1550 tot stand gekomen door samenvoeging van twee 'hofhuizen'. In 1790 krijgt het gebouw z'n huidige Lodewijk XVI stijl, en is omstreeks 2001 volledig gerenoveerd in twaalf sfeervolle appartementen met een gemeenschappelijke binnentuin;
• Als bewoner van 'Justinus van Nassau' geniet u van een magnifiek uitzicht op tal van historische gebouwen. Gebouwen die niet alleen in de geschiedenis van Breda, maar ook in die van Nederland een prominente betekenis hebben.
• VVE (Vereniging van Eigenaren)
Als eigenaar van een appartement(srecht) bent u van rechtswege lid van de VvE. De bijdrage hiervoor is €314,98 per maand voor het appartement en €125,03,- voor de parkeerplaats. De stukken van de VvE zijn beschikbaar en op te vragen via de makelaar. This fantastic loft apartment is located on the top floor of the monumental building complex 'Justinus van Nassau'. 'Justinus van Nassau' has a rich history dating back to around 1560. Around the year 2000, this beautiful historical building was transformed into a unique residential complex in the heart of the city. This apartment has a unique character due to its location under the monumental roof. The atmosphere is unparalleled; a spacious effect is achieved through the 'open' layout and the high monumental roof structure, which remains visible throughout the apartment.The location is excellent, directly at Valkenberg and within walking distance of the station. The Grote Markt is just around the corner.You can park in your own parking space, and there is a spacious storage room in the basement.GROUND FLOOR
The entrance for residents and visitors is located at Kasteelplein. Here you’ll find the intercom panel with a video phone and access to the stairwell and elevator. From here, you also have access to the parking garage and the charming inner courtyard of the complex.SECOND FLOOR
HALL/ENTRANCE
You enter the apartment via the L-shaped hallway, which gives access to the various rooms. In this hallway, you will find the meter cupboard (8 groups and an earth leakage circuit breaker) and the following rooms:TOILET
A toilet room with a wall-mounted toilet, built-in reservoir, and a small washbasin.LIVING ROOM
An exceptionally spacious living room (approx. 60 m²) with an open kitchen. The spatial experience is unique, due to the visible high roof structure and the large glass wall at the rear, which offers a fantastic view of the Grote Kerk (Great Church) of Breda.You also have access to the open kitchen, and via a staircase, you can access the mezzanine.KITCHEN
The open kitchen is located at the front of the apartment (overlooking Kasteelplein and Valkenberg). The modular layout consists of various elements, including a unit with a wide gas stove with a stainless steel extractor hood, a convection oven, and a dishwasher at eye level. Additionally, there is an island with a deep stainless steel countertop with one and a half sinks, as well as under-cabinet storage and drawers.BEDROOM
The bedroom and bathroom are located on the other side of the aforementioned hallway. The spacious sleeping area (approx. 55 m² in total) is situated on the side of Kasteelplein. Even in the bedroom, you have a full view of the preserved monumental roof. This room also includes two very large walk-in closets.BATHROOM
The bathroom is located at the front of the sleeping area. The luxurious setup includes a freestanding bathtub with a designer faucet, a shower with natural stone walls and a designer faucet, and two washbasins with wall-mounted faucets.THIRD FLOOR
The mezzanine (approx. 40 m² of floor space) is accessible via an open staircase from the living room. This space can be used as an office, TV room, or hobby room, but is also excellent for use as an extra bedroom.GARDEN
COMMUNAL INNER GARDEN
The charming communal inner garden is exclusively for the use of residents and offers a very quiet and uniquely located private terrace in the middle of the bustling city center!STORAGE ROOM
The storage room (approx. 2.30 x 2.70 m) is located in the basement of the complex.PARKING
Parking is fully automated via a car lift, and this apartment includes one parking space.WHAT YOU NEED TO KNOW FURTHERThe apartment features a unique and monumental roof structure with a maximum height of approximately 6 meters.
Since it is a national monument, an energy label does not apply; the provisions on page 42 are not applicable.
The open layout creates a spatial effect with surprisingly much natural light.
The entire apartment has beautiful cast floors.
Justinus van Nassau was one of the natural sons of William of Orange. The building, whose history dates back to around 1500, is surrounded by historical buildings that have played a prominent role in the history of the Netherlands. The current U-shape of the building was created around 1550 by merging two 'court houses'. In 1790, the building was given its present Louis XVI style, and around 2001 it was completely renovated into twelve charming apartments with a communal inner garden.
As a resident of 'Justinus van Nassau,' you will enjoy magnificent views of numerous historical buildings that not only played a prominent role in the history of Breda but also in the history of the Netherlands.
VVE (Homeowners Association)
As the owner of an apartment, you are automatically a member of the VVE. The contribution for this is €314.98 per month for the apartment and €125.03 for the parking space. The VVE documents are available and can be requested through the real estate agent. Αυτό το φανταστικό διαμέρισμα σοφίτας βρίσκεται στον τελευταίο όροφο του μνημειακού κτιριακού συγκροτήματος «Justinus van Nassau». Ο «Justinus van Nassau» έχει πλούσια ιστορία που χρονολογείται γύρω στο 1560. Γύρω στο 2000, αυτό το όμορφο ιστορικό κτίριο μετατράπηκε σε ένα μοναδικό συγκρότημα κατοικιών στην καρδιά της πόλης. Αυτό το διαμέρισμα έχει μοναδικό χαρακτήρα λόγω της θέσης του κάτω από τη μνημειακή στέγη. Η ατμόσφαιρα είναι απαράμιλλη. Ένα ευρύχωρο αποτέλεσμα επιτυγχάνεται μέσω της «ανοιχτής» διάταξης και της υψηλής μνημειακής δομής της οροφής, η οποία παραμένει ορατή σε όλο το διαμέρισμα. Η τοποθεσία είναι εξαιρετική, ακριβώς στο Valkenberg και σε κοντινή απόσταση με τα πόδια από το σταθμό. Η Grote Markt βρίσκεται προ των πυλών. Μπορείτε να σταθμεύσετε σε δικό σας χώρο στάθμευσης, ενώ στο υπόγειο υπάρχει μία άνετη αποθήκη. ΙΣΌΓΕΙΟ
Η είσοδος για τους κατοίκους και τους επισκέπτες βρίσκεται στην Kasteelplein. Εδώ θα βρείτε τον πίνακα ενδοεπικοινωνίας με βιντεοτηλέφωνο και πρόσβαση στο κλιμακοστάσιο και το ασανσέρ. Από εδώ, έχετε επίσης πρόσβαση στο γκαράζ στάθμευσης και στην όμορφη εσωτερική αυλή του συγκροτήματος. ΔΕΥΤΕΡΟΣ ΟΡΟΦΟΣ
ΑΙΘΟΥΣΑ / ΕΙΣΟΔΟΣ
Μπαίνετε στο διαμέρισμα μέσω του διαδρόμου σχήματος L, ο οποίος δίνει πρόσβαση στα διάφορα δωμάτια. Σε αυτό το διάδρομο, θα βρείτε το ντουλάπι μετρητή (8 ομάδες και έναν διακόπτη διαρροής γείωσης) και τα ακόλουθα δωμάτια: ΤΟΥΑΛΕΤΑ
Τουαλέτα με επιτοίχια τουαλέτα, ενσωματωμένη δεξαμενή και μικρό νιπτήρα. ΣΑΛΌΝΙ
Ένα εξαιρετικά ευρύχωρο σαλόνι (περίπου 60 m²) με ανοιχτή κουζίνα. Η χωρική εμπειρία είναι μοναδική, λόγω της ορατής ψηλής δομής της οροφής και του μεγάλου γυάλινου τοίχου στο πίσω μέρος, ο οποίος προσφέρει φανταστική θέα στην Grote Kerk (Μεγάλη Εκκλησία) της Breda. Έχετε επίσης πρόσβαση στην ανοιχτή κουζίνα και μέσω μιας σκάλας, μπορείτε να έχετε πρόσβαση στον ημιώροφο. ΚΟΥΖΊΝΑ
Η ανοιχτή κουζίνα βρίσκεται στο μπροστινό μέρος του διαμερίσματος (με θέα στην Kasteelplein και το Valkenberg). Η αρθρωτή διάταξη αποτελείται από διάφορα στοιχεία, συμπεριλαμβανομένης μιας μονάδας με μια μεγάλη σόμπα αερίου με απορροφητήρα από ανοξείδωτο χάλυβα, φούρνο μεταφοράς και πλυντήριο πιάτων στο επίπεδο των ματιών. Επιπλέον, υπάρχει μια νησίδα με βαθύ πάγκο από ανοξείδωτο ατσάλι με ενάμιση νεροχύτη, καθώς και αποθηκευτικό χώρο κάτω από το ντουλάπι και συρτάρια. ΥΠΝΟΔΩΜΆΤΙΟ
Το υπνοδωμάτιο και το μπάνιο βρίσκονται στην άλλη πλευρά του προαναφερθέντος διαδρόμου. Ο ευρύχωρος χώρος ύπνου (περίπου 55μ² συνολικά) βρίσκεται στην πλευρά της Kasteelplein. Ακόμη και στο υπνοδωμάτιο, έχετε πλήρη θέα στη διατηρημένη μνημειακή οροφή. Αυτό το δωμάτιο περιλαμβάνει επίσης δύο πολύ μεγάλες ντουλάπες. ΛΟΥΤΡΌ
Το μπάνιο βρίσκεται στο μπροστινό μέρος του υπνοδωματίου. Η πολυτελής εγκατάσταση περιλαμβάνει μια ανεξάρτητη μπανιέρα με βρύση σχεδιαστών, ντους με τοίχους από φυσική πέτρα και βρύση σχεδιαστών και δύο νιπτήρες με επιτοίχιες βρύσες. ΤΡΙΤΟΣ ΟΡΟΦΟΣ
Ο ημιώροφος (περίπου 40 m² εμβαδού δαπέδου) είναι προσβάσιμος μέσω μιας ανοιχτής σκάλας από το σαλόνι. Αυτός ο χώρος μπορεί να χρησιμοποιηθεί ως γραφείο, αίθουσα τηλεόρασης ή δωμάτιο χόμπι, αλλά είναι επίσης εξαιρετικός για χρήση ως επιπλέον υπνοδωμάτιο. ΚΉΠΟΣ
ΚΟΙΝΌΧΡΗΣΤΟΣ ΕΣΩΤΕΡΙΚΌΣ ΚΉΠΟΣ
Ο γοητευτικός κοινόχρηστος εσωτερικός κήπος είναι αποκλειστικά για χρήση από τους κατοίκους και προσφέρει μια πολύ ήσυχη και μοναδικά τοποθετημένη ιδιωτική βεράντα στη μέση του πολυσύχναστου κέντρου της πόλης! ΑΠΟΘΉΚΗ
Η αποθήκη (περί τα 2,30 x 2,70 μ.) βρίσκεται στο υπόγειο του συγκροτήματος. ΣΤΆΘΜΕΥΣΗ
Ο χώρος στάθμευσης είναι πλήρως αυτοματοποιημένος μέσω ανελκυστήρα αυτοκινήτων και αυτό το διαμέρισμα περιλαμβάνει μία θέση στάθμευσης. ΤΙ ΠΡΕΠΕΙ ΝΑ ΓΝΩΡΙΖΕΤΕ ΠΕΡΑΙΤΕΡΩ Το διαμέρισμα διαθέτει μια μοναδική και μνημειακή δομή οροφής με μέγιστο ύψος περίπου 6 μέτρα.
Δεδομένου ότι πρόκειται για εθνικό μνημείο, δεν ισχύει ενεργειακή ετικέτα. Οι διατάξεις της σελίδας 42 δεν εφαρμόζονται.
Η ανοιχτή διάταξη δημιουργεί ένα χωρικό αποτέλεσμα με εκπληκτικά πολύ φυσικό φως.
Όλο το διαμέρισμα έχει όμορφα χυτά δάπεδα.
Ο Ιουστίνος φαν Νασσάου ήταν ένας από τους φυσικούς γιους του Γουλιέλμου της Οράγγης. Το κτίριο, του οποίου η ιστορία χρονολογείται γύρω στο 1500, περιβάλλεται από ιστορικά κτίρια που έχουν διαδραματίσει εξέχοντα ρόλο στην ιστορία των Κάτω Χωρών. Το σημερινό σχήμα U του κτιρίου δημιουργήθηκε γύρω στο 1550 με τη συγχώνευση δύο «δικαστικών μεγάρων». Το 1790, το κτίριο έλαβε το σημερινό στυλ του Louis XVI και γύρω στο 2001 ανακαινίστηκε πλήρως σε δώδεκα γοητευτικά διαμερίσματα με κοινόχρηστο εσωτερικό κήπο.
Ως κάτοικος του «Justinus van Nassau», θα απολαύσετε υπέροχη θέα σε πολλά ιστορικά κτίρια που όχι μόνο διαδραμάτισαν εξέχοντα ρόλο στην ιστορία της Breda αλλά και στην ιστορία των Κάτω Χωρών.
VVE (Ένωση Ιδιοκτητών Σπιτιού)
Ως ιδιοκτήτης ενός διαμερίσματος, είστε αυτόματα μέλος της VVE. Η συνεισφορά για αυτό είναι €314,98 το μήνα για το διαμέρισμα και €125,03 για τη θέση στάθμευσης. Τα έγγραφα VVE είναι διαθέσιμα και μπορούν να ζητηθούν μέσω του κτηματομεσίτη.