CARGANDO...
Casa y Vivienda unifamiliar (En venta)
Referencia:
EDEN-T104879987
/ 104879987
Referencia:
EDEN-T104879987
País:
NL
Ciudad:
Hernen
Código postal:
6616 AA
Categoría:
Residencial
Tipo de anuncio:
En venta
Tipo de inmeuble:
Casa y Vivienda unifamiliar
Superficie:
310 m²
Terreno:
35.300 m²
Habitaciones:
7
Dormitorios:
5
Cuartos de baño:
1
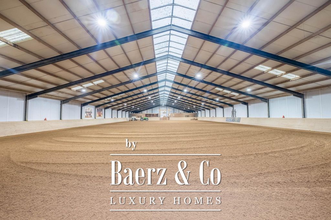
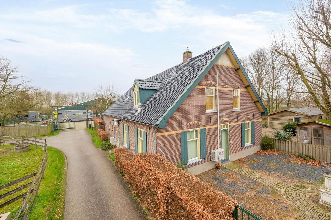
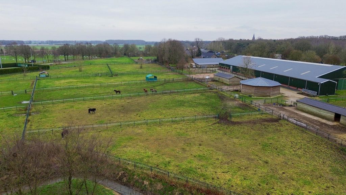
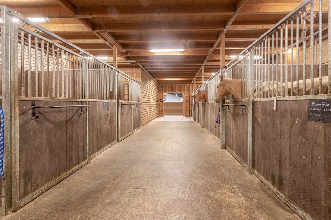
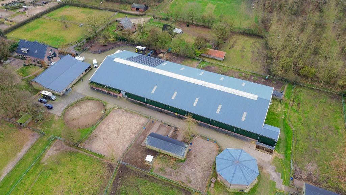
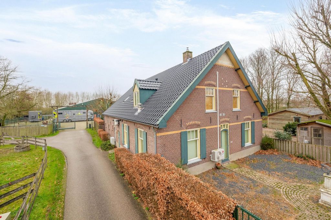
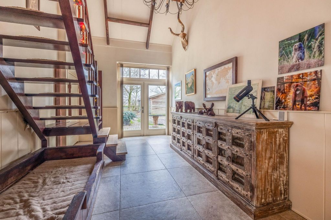
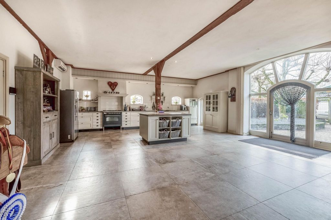
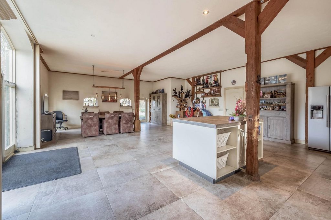
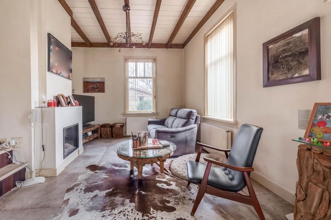
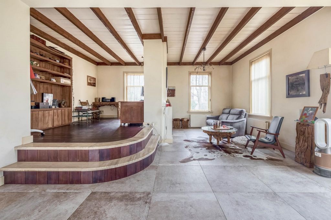
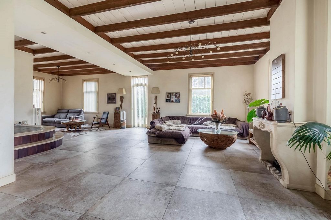
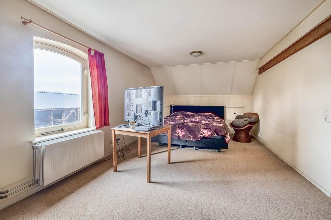
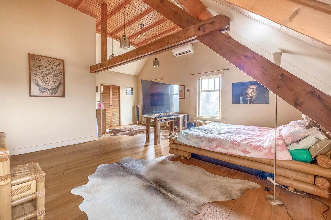
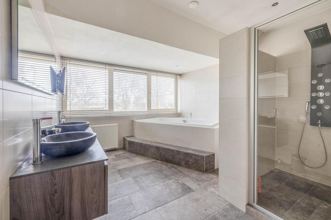
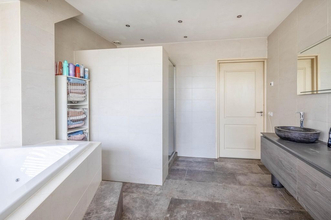
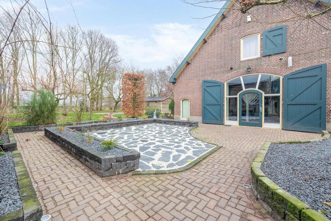
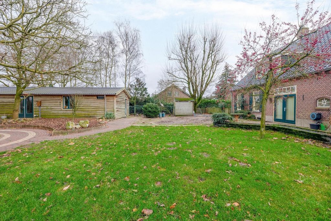
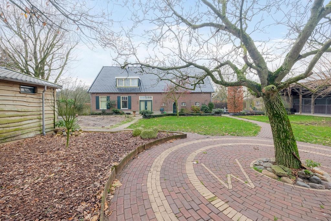
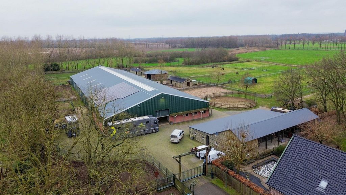
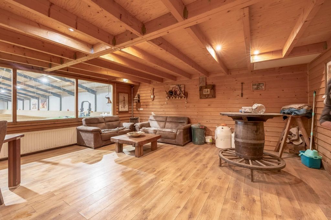
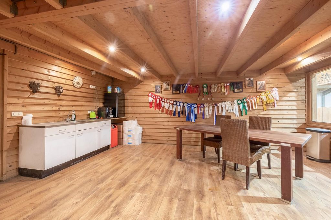
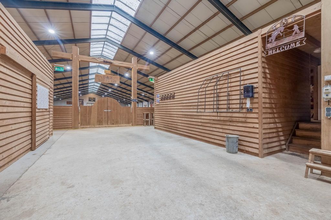
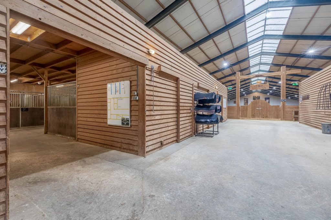
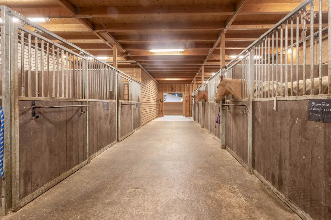
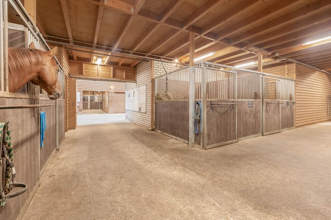
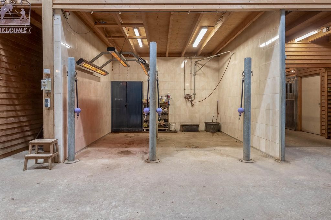
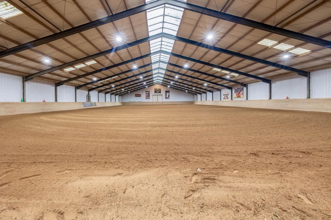
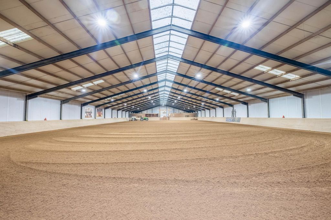
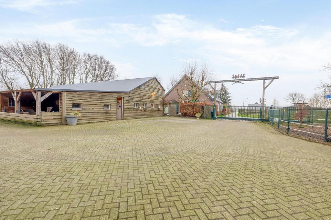
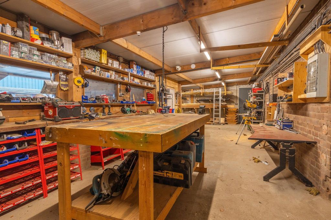
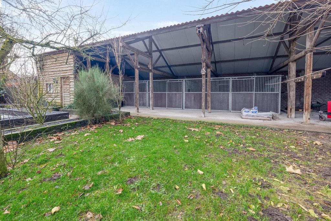
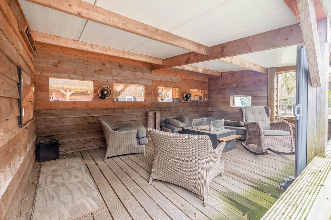
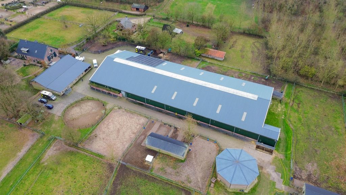
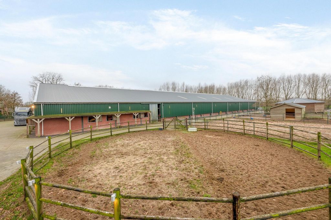
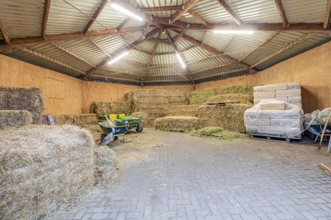
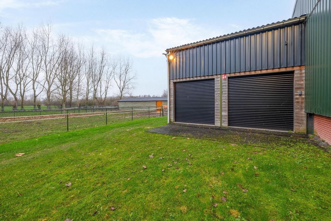
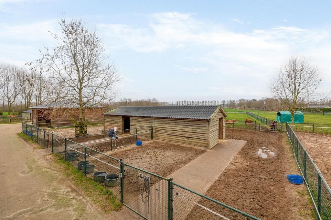
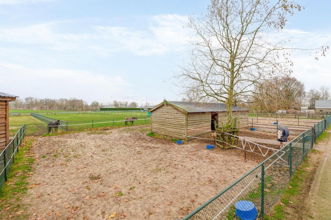
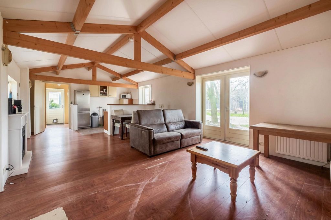
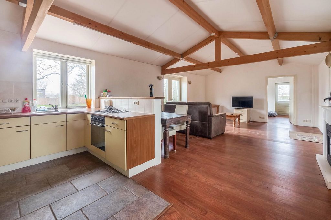
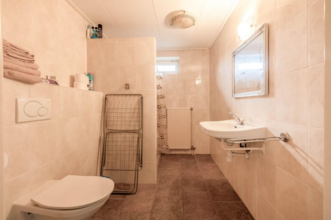
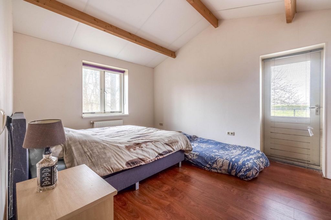
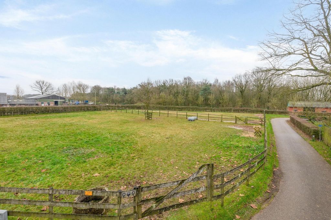
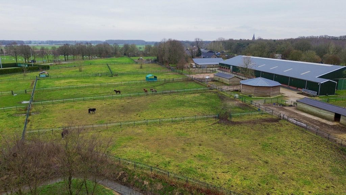
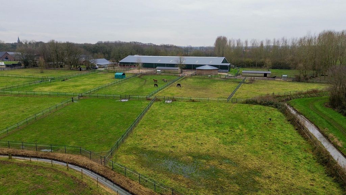
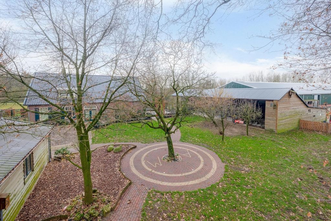
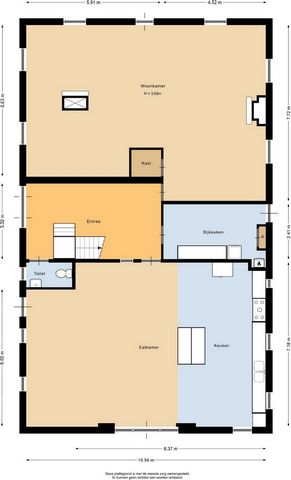
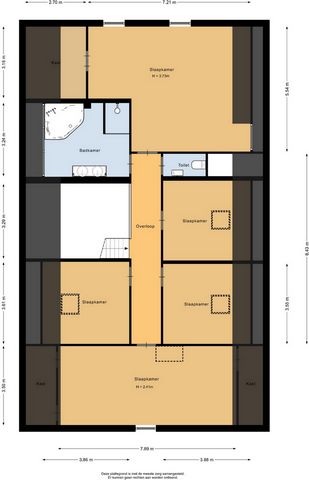
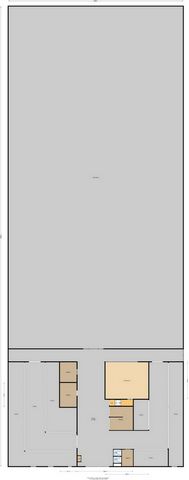
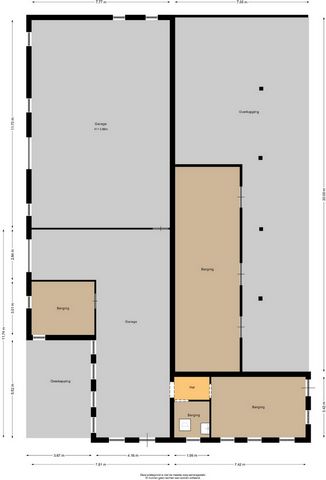
After a hard day's work with your horses, there is nothing better than coming home to a spacious detached farmhouse.
With plenty of living space, this house offers the perfect balance between work and relaxation.Ground floor:
The entrance hall has a tiled floor and the stucco walls are finished with wooden panelling. A staircase with a landing provides access to the first floor from the hall. The partly tiled toilet is also located in the hall. A spacious kitchen diner forms the heart of the farmhouse, the place where everyone gathers to eat or spend time together. The kitchen has a tiled floor with underfloor heating and stucco walls. The farmhouse's attractive wooden trusses are clearly visible in this pleasant living space. Air conditioning provides additional cooling and heating in the summer and winter months. The spacious kitchen is equipped with a double sink, a 5-burner gas stove with an oven, a refrigerator, a dishwasher and a combination microwave. The entrance hall has a tiled floor and the stucco walls are finished with wood panelling. A staircase with a landing provides access to the first floor from the hall. The partially tiled toilet is also located in the hall. A spacious kitchen forms the heart of the farmhouse, the place where everyone gathers to eat or spend time together. The kitchen has a tiled floor with underfloor heating and stucco walls. The farmhouse's attractive wooden trusses are clearly visible in this pleasant living space. Air conditioning provides additional cooling and heating in the summer and winter months. The spacious kitchen is equipped with a double sink, a 5-burner gas stove with an oven, a refrigerator, a dishwasher and a combination microwave.First floor:
The landing on the first floor provides access to no less than 5 bedrooms, a toilet and the bathroom.
Four bedrooms have carpeted floors, stucco walls and stucco ceilings. Extra storage space has been created under the sloping roof. One of the rooms has a staircase providing access to the attic on the second floor. The fully tiled bathroom is equipped with a bathtub with water jets and a small television, a sun shower and a double washbasin with a storage unit. A dormer window provides plenty of natural light and ventilation. The bathroom is heated by electric underfloor heating. The fifth bedroom has a wooden floor and stucco walls. The beautiful wooden trusses of the farm are also clearly visible in this room. Two built-in cupboards provide extra storage space and air conditioning provides the necessary cooling and heating.Second floor:
A staircase leads to the attic on the second floor. Garden:
The fifth bedroom has a wooden floor and stucco walls. The beautiful wooden trusses of the farm are also clearly visible in this room. Two built-in cupboards provide extra storage space and air conditioning provides the necessary cooling and heating.Second floor:
A staircase leads to the attic on the second floor. HORSE-RIDING ACCOMMODATION
The equestrian facilities are currently fully focused on the western discipline, with a detached riding hall that is perfect for reining, cutting and other western activities. With 16 spacious horse stables and well-equipped tack rooms, you have everything within reach. The canteen offers a nice place for consultation or to relax after intensive training.Riding hall with horse stables and reception area:
The indoor arena (approx. 30x60 metres) has a reining surface and is surrounded by a wooden border. The hall is constructed with steel trusses and the walls and roof are made of insulated sandwich panels. A skylight has been installed in the ridge of the roof. The yard can be reached from the inner ring via sliding doors in the rear and side walls. There is one heated tack room and one heated rug room with ample storage space. The wash area with solarium offers space for 2 horses and has hot and cold running water. The practical feeding area has a concrete floor, brickwork and wood-panelled walls and a wooden beamed ceiling.
The accommodation currently has 16 horse stalls, divided over 2 stable units (7 and 9 stalls). These spacious stalls have partially galvanised, partially plastic front walls with sliding doors and a rubber tile floor. Some of the stalls have an outside hatch. The wooden finish in the canteen/reception area creates a pleasant atmosphere. A large window offers a direct view of the indoor arena. There is also a kitchen unit with a sink and storage space.Detached shed with workshop, storage space and covered terrace:
The detached roofed barn with workshop and storage space offers extra flexibility for maintenance and material storage. The four quarantine stables at the rear provide extra safety and control. The cosy covered terrace is a nice place to rest after a hard day's work. The workshop has a concrete floor, panelled walls and an insulated roof. French doors and a wicket door provide access to the yard. The adjacent storage space has a concrete floor, brick walls and an insulated roof. French doors also provide access to the yard from this space. This outbuilding also has a laundry room and an extra storage room. At the rear are four quarantine stalls, and the open front allows the stalls to be clearly seen from the farmhouse. The covered terrace has a wooden floor and walls finished in wood. It offers a beautiful view of the equestrian accommodation, the paddocks and the yard.OTHER FACILITIES
The outdoor area is fully equipped to meet the requirements of a professional western rider. With a lunging circle, various loose boxes, a hay barn and spacious paddocks, your horses have all the space they need to perform optimally and recover. The hay barn is equipped with fire protection and has a paved floor, clapboard siding and a sheet-pile roof. A separate room has been created at the back of the riding hall, which is ideal for placing an aquatrainer (the existing aquatrainer can be taken over). The electrically heated space is accessible from the yard through two rolling doors and has its own meter cupboard. The lunging circle/round pen is fenced off with wood and has a sand base. The paddocks have a sand or grass base and a wire mesh fence. There are various loose boxes, which are made of wooden façades and the roof is covered with roof tile-patterned panels.
There is also a deep manure container on the site for the storage of manure. The complex has access to a chalet that can be used as accommodation for interns, grooms, guests or informal carers. The chalet has a living room with an open kitchen, a bedroom and a bathroom. The plot and the associated pastures are completely fenced with wire fencing. Access to the plot is via a Heras sliding gate with a video doorbell system. The entire plot and the inner stables/hall are monitored by a camera system (20+ cameras). It is possible to expand the plot area by approx. 2.7 ha of pasture. This farmland is optionally offered for sale and is located directly adjacent to the current plot.SPECIAL FEATURES:
• The farmhouse was built in 1914, but in 2016 the house was completely modernised/renovated.
• The roof of the farmhouse will be renewed in mid-2024. During this renovation, the authentic details have largely been
preserved.
• The house has an A++ energy label.
• The meter cupboard in the house has been renewed and fibre optic internet is available.
• Year of construction riding arena: 2003
• Year of construction stable and reception area: 2008
• The equestrian accommodation is equipped with LED lighting.
• There are 120 solar panels on the riding hall roof. Batteries are also available for storing
energy.
• An environmental permit (Notification Activities Decree) is available for keeping 28 adult horses.
• There is no Nature Conservation Act permit. In order to obtain this permit, it can be assumed that there is internal offsetting. The current environmental permit on the reference date in 1994 concerns a permit with an ammonia emission of 932.9 kg NH3/year.
The entire site is situated in an easily accessible location near the A50, A15 and A73 motorways. Cities such as Oss, Nijmegen and ‘s-Hertogenbosch are also easily accessible. Ver más Ver menos Bij de faciliteiten van deze hippische accommodatie ligt de focus op de western discipline, maar uiteraard is dit fraaie bedrijf ook uitstekend te gebruiken door andere paardensport professionals. De accommodatie bestaat namelijk uit een vrijstaande woonboerderij met volop leefruimte, een vrijstaand gastenverblijf, een rijhal met o.a. een binnenpiste van ca. 30x60 mtr. en in totaal 16 paardenboxen, alsmede een vrijstaande schuur met volop werk- en opslagruimte en 4 (quarantaine)boxen. WOONHUIS
Na een dag hard werken met je paarden, is er niets fijner dan thuiskomen in een royale vrijstaande woonboerderij.
Met volop leefruimte biedt deze woning de perfecte balans tussen werk en ontspanning.Begane grond:
De ontvangsthal is voorzien van een tegelvloer en de stucwerk wanden zijn afgewerkt met een houten lambrisering. Een vaste trapopgang met vide biedt vanuit de hal toegang tot de eerste verdieping. Daarnaast is de deels betegelde toiletruimte in de hal gesitueerd. Een riante leefkeuken vormt het hart van de boerderij, de plek waar iedereen samenkomt om te eten of bij elkaar te zijn. De keuken is afgewerkt met een tegelvloer voorzien van vloerverwarming en stucwerk wanden. De sfeervolle houten gebinten van de boerderij zijn in deze prettige leefkruimte goed zichtbaar. Airconditioning zorgt voor extra verkoeling en verwarming in de zomer- en wintermaanden. De ruim opgezette keukeninrichting is uitgerust met een dubbele gootsteen, een 5-pits gasfornuis met een oven, een koelkast, een vaatwasser en een combimagnetron. De ontvangsthal is voorzien van een tegelvloer en de stucwerk wanden zijn afgewerkt met een houten lambrisering. Een vaste trapopgang met vide biedt vanuit de hal toegang tot de eerste verdieping. Daarnaast is de deels betegelde toiletruimte in de hal gesitueerd. Een riante leefkeuken vormt het hart van de boerderij, de plek waar iedereen samenkomt om te eten of bij elkaar te zijn. De keuken is afgewerkt met een tegelvloer voorzien van vloerverwarming en stucwerk wanden. De sfeervolle houten gebinten van de boerderij zijn in deze prettige leefkruimte goed zichtbaar. Airconditioning zorgt voor extra verkoeling en verwarming in de zomer- en wintermaanden. De ruim opgezette keukeninrichting is uitgerust met een dubbele gootsteen, een 5-pits gasfornuis met een oven, een koelkast, een vaatwasser en een combimagnetron.Eerste verdieping:
De overloop op de eerste verdieping biedt toegang tot maar liefst 5 slaapkamers, een toiletruimte en de badkamer.
4 Slaapkamers zijn voorzien van vloerbedekking, stucwerk wanden en een stucwerk plafond. Onder de dakschuinte is extra bergruimte gecreëerd. Eén van de kamers biedt middels een vaste trap toegang tot de zolder op de tweede verdieping. De geheel betegelde badkamer is uitgerust met een ligbad voorzien van waterjets en een kleine televisie, een sunshower en een dubbele wastafel met een bergmeubel. Een dakkapel zorgt voor veel natuurlijke lichtinval en ventilatie. De badkamer wordt verwarmd door elektrische vloerverwarming. De vijfde slaapkamer is voorzien van een houten vloer en stucwerk wanden. Ook in deze ruimte zijn de fraaie houten gebinten van de boerderij goed zichtbaar. 2 Inbouwkasten bieden extra bergruimte en airconditioning zorgt voor de nodige verkoeling en verwarming.Tweede verdieping:
Middels een vaste trap is de bergzolder op de tweede verdieping bereikbaar. Tuin:
De vijfde slaapkamer is voorzien van een houten vloer en stucwerk wanden. Ook in deze ruimte zijn de fraaie houten gebinten van de boerderij goed zichtbaar. 2 Inbouwkasten bieden extra bergruimte en airconditioning zorgt voor de nodige verkoeling en verwarming.Tweede verdieping:
Middels een vaste trap is de bergzolder op de tweede verdieping bereikbaar. HIPPISCHE ACCOMMODATIE
De hippische faciliteiten zijn momenteel volledig gericht op de western discipline, met een vrijstaande rijhal die perfect is voor reining, cutting en andere westernactiviteiten. Met 16 ruime paardenstallen en goed uitgeruste zadelkamers heb je alles binnen handbereik. De kantine biedt een fijne plek voor overleg of om even bij te komen na een intensieve training.
Rijhal met paardenstallen en ontvangstruimte:
De binnenpiste (ca. 30x60 mtr.) is voorzien van een reining bodem en wordt omringd door een houten bakrand. De hal is opgetrokken met stalen spanten en de gevels en het dak zijn voorzien van geïsoleerde sandwichpanelen. In de nok van het dak is een lichtstraat aangebracht. Van de binnenpiste is het erf bereikbaar middels schuifdeuren in de achtergevel en zijgevel. Er is 1 verwarmde zadelkamer en 1 verwarmde dekenkamer aanwezig met volop bergruimte. De wasplaats met solarium biedt ruimte aan 2 paarden en er is warm en koud water aanwezig. De praktische voerruimte is voorzien van een betonnen vloer, metselwerk en betimmerde wanden en een houten balken plafond.
In de accommodatie zijn op dit moment 16 paardenstallen aanwezig, verdeeld over 2 stalunits (7 en 9 boxen). Deze ruime boxen zijn voorzien van deels gegalvaniseerde, deels kunststof voorwanden met schuifdeuren en een vloer van rubber tegels. Een gedeelte van de boxen beschikt over een buitenluik. De houten afwerking in de kantine/ontvangstruimte zorgt voor een prettige sfeer. Een grote raampartij biedt direct zicht op de binnenpiste. Verder is er een keukenblok aanwezig met een gootsteen en bergruimte. Vrijstaande kapschuur met werkplaats, opslagruimte en overdekt terras:
De vrijstaande kapschuur met werkplaats en opslagruimte biedt extra flexibiliteit voor onderhoud en materiaalopslag. De 4 quarantaine stallen aan de achterzijde zorgen voor extra veiligheid en controle. Het sfeervolle overdekte terras is een fijne plek om uit te rusten na een dag hard werken. De werkplaats is voorzien van een betonnen vloer, betimmerde wanden en een geïsoleerd dak. Openslaande deuren en een loopdeur bieden toegang tot het erf. De naastgelegen opslagruimte is afgewerkt met een betonnen vloer, metselwerk wanden en een geïsoleerd dak. Ook vanuit deze ruimte bieden openslaande deuren toegang tot het erf. Dit bijgebouw is verder uitgerust met een wasruimte en een extra berging. Aan de achterzijde zijn 4 quarantainestallen gesitueerd en door het open front zijn de stallen goed zichtbaar vanuit de woonboerderij. Het overdekt terras is voorzien van een houten vloer en met hout afgewerkte wanden. Het biedt een fraai zicht op de hippische accommodatie, de paddocks en het erf.OVERIGE FACILITEITEN
Het buitenterrein is volledig uitgerust om aan de eisen van een professionele westernruiter te voldoen. Met een longeercirkel, diverse loopstallen, een hooischuur en ruime paddocks, hebben je paarden alle ruimte om optimaal te presteren en te herstellen. De hooischuur is uitgerust met brandbeveiliging en voorzien van een beklinkerde vloer, gepotdekselde gevels en een damwand dak. Aan de achterzijde van de rijhal is een separate ruimte gerealiseerd, die uitermate geschikt is voor het plaatsen van een aquatrainer (de reeds aanwezige aquatrainer kan worden overgenomen). De elektrisch verwarmde ruimte is vanaf het erf toegankelijk middels 2 roldeuren en beschikt over een eigen meterkast. De longeercirkel / round pen is met hout omheind en voorzien van een zandbodem. De paddocks zijn voorzien van een zandbodem of een grasbodem en een omheining van gaashekwerk. Er zijn diverse loopstallen aanwezig, welke zijn opgetrokken uit gepotdekselde, houten gevels en het dak is gedekt met dakpanmotief panelen.
Op het terrein is verder een verdiept gelegen mestcontainer aanwezig voor de opslag van mest. Het complex heeft de beschikking over een chalet wat kan worden ingericht als verblijfruimte voor stagiaires, grooms, gasten of mantelzorg. Het chalet is ingericht met een woonkamer met open keuken, een slaapkamer en een badkamer. Het perceel en de bijbehorende weilanden zijn geheel omheind met gaashekwerk. Toegang tot het perceel vindt plaats middels een Heras schuifpoort met een video belsysteem. Het gehele perceel en de binnenstallen/hal zijn te overzien door een camerasysteem (20+ camera's) Het behoort tot de mogelijkheden om de perceeloppervlakte uit te breiden met ca. 2,7 ha. weiland. Deze cultuurgrond wordt optioneel te koop aangeboden en is direct grenzend aan het huidige perceel gesitueerd.BIJZONDERHEDEN:
• De woonboerderij is gebouwd in 1914, maar in 2016 is de woning geheel gemoderniseerd/gerenoveerd..
• Het dak van de woonboerderij is medio 2024 vernieuwd. Bij deze renovatie zijn de authentieke details grotendeels
bewaard gebleven.
• De woning beschikt over een A++ energielabel.
• De meterkast in de woning is vernieuwd en er is glasvezel aanwezig.
• Bouwjaar rijhal: 2003
• Bouwjaar stal- en ontvangstruimte: 2008
• De hippische accommodatie is uitgerust met LED-verlichting.
• Op het dak van de rijhal zijn 120 stuks zonnepanelen gesitueerd. Er zijn ook batterijen aanwezig voor de opslag van
energie.
• Er is een milieuvergunning (Melding Activiteitenbesluit) aanwezig voor het houden van 28 volwassen paarden.
• Er is geen vergunning Wet Natuurbescherming aanwezig. Voor het verkrijgen van deze vergunning mag er worden aangenomen dat er sprake is van intern salderen. De geldende milieutoestemming op de referentiedatum in 1994 betreft een vergunning met een ammoniakemissie van 932,9 kg NH3/jaar.
• Het geheel is gesitueerd op een goed bereikbare locatie nabij de snelwegen A50, A15 en A73. Steden zoals Oss, Nijmegen en ’s-Hertogenbosch zijn ook goed bereikbaar. The facilities at this equestrian accommodation focus on the western discipline, but of course this beautiful company can also be used excellently by other equestrian professionals. The accommodation consists of a detached farmhouse with plenty of living space, a detached guest house, a riding hall with an indoor arena of approx. 30x60 metres and a total of 16 horse boxes, as well as a detached barn with plenty of work and storage space and 4 (quarantine) boxes. HOUSE
After a hard day's work with your horses, there is nothing better than coming home to a spacious detached farmhouse.
With plenty of living space, this house offers the perfect balance between work and relaxation.Ground floor:
The entrance hall has a tiled floor and the stucco walls are finished with wooden panelling. A staircase with a landing provides access to the first floor from the hall. The partly tiled toilet is also located in the hall. A spacious kitchen diner forms the heart of the farmhouse, the place where everyone gathers to eat or spend time together. The kitchen has a tiled floor with underfloor heating and stucco walls. The farmhouse's attractive wooden trusses are clearly visible in this pleasant living space. Air conditioning provides additional cooling and heating in the summer and winter months. The spacious kitchen is equipped with a double sink, a 5-burner gas stove with an oven, a refrigerator, a dishwasher and a combination microwave. The entrance hall has a tiled floor and the stucco walls are finished with wood panelling. A staircase with a landing provides access to the first floor from the hall. The partially tiled toilet is also located in the hall. A spacious kitchen forms the heart of the farmhouse, the place where everyone gathers to eat or spend time together. The kitchen has a tiled floor with underfloor heating and stucco walls. The farmhouse's attractive wooden trusses are clearly visible in this pleasant living space. Air conditioning provides additional cooling and heating in the summer and winter months. The spacious kitchen is equipped with a double sink, a 5-burner gas stove with an oven, a refrigerator, a dishwasher and a combination microwave.First floor:
The landing on the first floor provides access to no less than 5 bedrooms, a toilet and the bathroom.
Four bedrooms have carpeted floors, stucco walls and stucco ceilings. Extra storage space has been created under the sloping roof. One of the rooms has a staircase providing access to the attic on the second floor. The fully tiled bathroom is equipped with a bathtub with water jets and a small television, a sun shower and a double washbasin with a storage unit. A dormer window provides plenty of natural light and ventilation. The bathroom is heated by electric underfloor heating. The fifth bedroom has a wooden floor and stucco walls. The beautiful wooden trusses of the farm are also clearly visible in this room. Two built-in cupboards provide extra storage space and air conditioning provides the necessary cooling and heating.Second floor:
A staircase leads to the attic on the second floor. Garden:
The fifth bedroom has a wooden floor and stucco walls. The beautiful wooden trusses of the farm are also clearly visible in this room. Two built-in cupboards provide extra storage space and air conditioning provides the necessary cooling and heating.Second floor:
A staircase leads to the attic on the second floor. HORSE-RIDING ACCOMMODATION
The equestrian facilities are currently fully focused on the western discipline, with a detached riding hall that is perfect for reining, cutting and other western activities. With 16 spacious horse stables and well-equipped tack rooms, you have everything within reach. The canteen offers a nice place for consultation or to relax after intensive training.Riding hall with horse stables and reception area:
The indoor arena (approx. 30x60 metres) has a reining surface and is surrounded by a wooden border. The hall is constructed with steel trusses and the walls and roof are made of insulated sandwich panels. A skylight has been installed in the ridge of the roof. The yard can be reached from the inner ring via sliding doors in the rear and side walls. There is one heated tack room and one heated rug room with ample storage space. The wash area with solarium offers space for 2 horses and has hot and cold running water. The practical feeding area has a concrete floor, brickwork and wood-panelled walls and a wooden beamed ceiling.
The accommodation currently has 16 horse stalls, divided over 2 stable units (7 and 9 stalls). These spacious stalls have partially galvanised, partially plastic front walls with sliding doors and a rubber tile floor. Some of the stalls have an outside hatch. The wooden finish in the canteen/reception area creates a pleasant atmosphere. A large window offers a direct view of the indoor arena. There is also a kitchen unit with a sink and storage space.Detached shed with workshop, storage space and covered terrace:
The detached roofed barn with workshop and storage space offers extra flexibility for maintenance and material storage. The four quarantine stables at the rear provide extra safety and control. The cosy covered terrace is a nice place to rest after a hard day's work. The workshop has a concrete floor, panelled walls and an insulated roof. French doors and a wicket door provide access to the yard. The adjacent storage space has a concrete floor, brick walls and an insulated roof. French doors also provide access to the yard from this space. This outbuilding also has a laundry room and an extra storage room. At the rear are four quarantine stalls, and the open front allows the stalls to be clearly seen from the farmhouse. The covered terrace has a wooden floor and walls finished in wood. It offers a beautiful view of the equestrian accommodation, the paddocks and the yard.OTHER FACILITIES
The outdoor area is fully equipped to meet the requirements of a professional western rider. With a lunging circle, various loose boxes, a hay barn and spacious paddocks, your horses have all the space they need to perform optimally and recover. The hay barn is equipped with fire protection and has a paved floor, clapboard siding and a sheet-pile roof. A separate room has been created at the back of the riding hall, which is ideal for placing an aquatrainer (the existing aquatrainer can be taken over). The electrically heated space is accessible from the yard through two rolling doors and has its own meter cupboard. The lunging circle/round pen is fenced off with wood and has a sand base. The paddocks have a sand or grass base and a wire mesh fence. There are various loose boxes, which are made of wooden façades and the roof is covered with roof tile-patterned panels.
There is also a deep manure container on the site for the storage of manure. The complex has access to a chalet that can be used as accommodation for interns, grooms, guests or informal carers. The chalet has a living room with an open kitchen, a bedroom and a bathroom. The plot and the associated pastures are completely fenced with wire fencing. Access to the plot is via a Heras sliding gate with a video doorbell system. The entire plot and the inner stables/hall are monitored by a camera system (20+ cameras). It is possible to expand the plot area by approx. 2.7 ha of pasture. This farmland is optionally offered for sale and is located directly adjacent to the current plot.SPECIAL FEATURES:
• The farmhouse was built in 1914, but in 2016 the house was completely modernised/renovated.
• The roof of the farmhouse will be renewed in mid-2024. During this renovation, the authentic details have largely been
preserved.
• The house has an A++ energy label.
• The meter cupboard in the house has been renewed and fibre optic internet is available.
• Year of construction riding arena: 2003
• Year of construction stable and reception area: 2008
• The equestrian accommodation is equipped with LED lighting.
• There are 120 solar panels on the riding hall roof. Batteries are also available for storing
energy.
• An environmental permit (Notification Activities Decree) is available for keeping 28 adult horses.
• There is no Nature Conservation Act permit. In order to obtain this permit, it can be assumed that there is internal offsetting. The current environmental permit on the reference date in 1994 concerns a permit with an ammonia emission of 932.9 kg NH3/year.
The entire site is situated in an easily accessible location near the A50, A15 and A73 motorways. Cities such as Oss, Nijmegen and ‘s-Hertogenbosch are also easily accessible.