4.250.000 EUR
CARGANDO...
Amsterdam - Casa y vivienda unifamiliar se vende
4.950.000 EUR
Casa y Vivienda unifamiliar (En venta)
Referencia:
EDEN-T104795496
/ 104795496
Referencia:
EDEN-T104795496
País:
NL
Ciudad:
Amsterdam
Código postal:
1077 BD
Categoría:
Residencial
Tipo de anuncio:
En venta
Tipo de inmeuble:
Casa y Vivienda unifamiliar
Superficie:
345 m²
Terreno:
224 m²
Habitaciones:
11
Dormitorios:
6
Garajes:
1
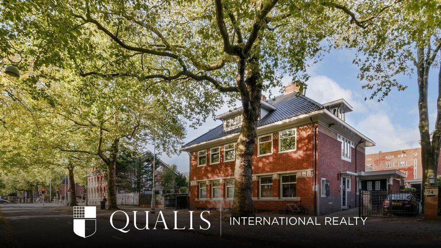
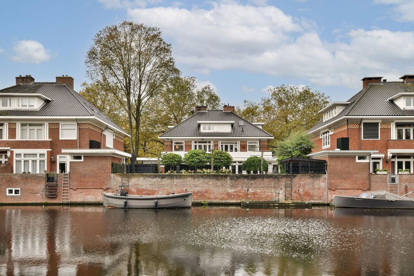
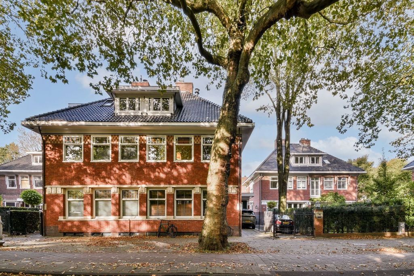

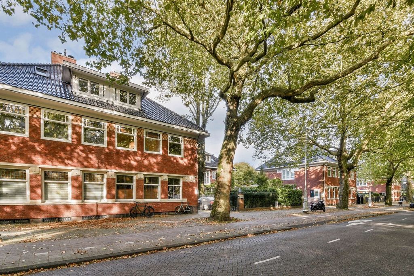
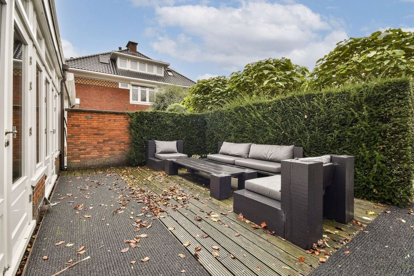
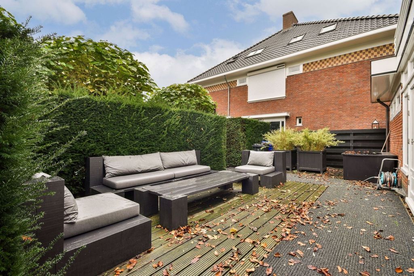
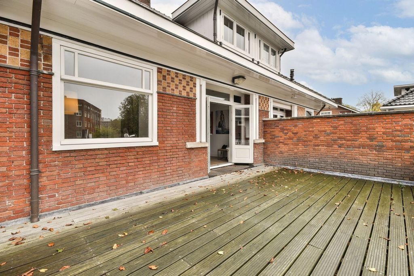
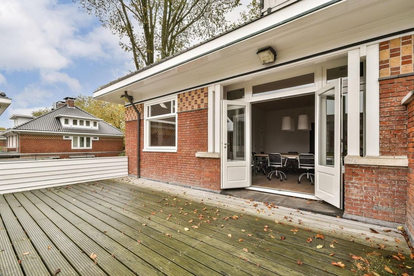
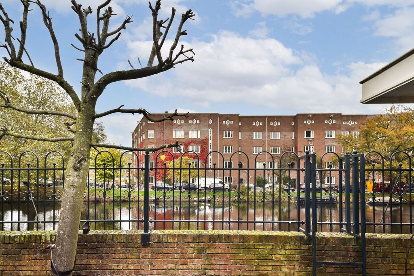
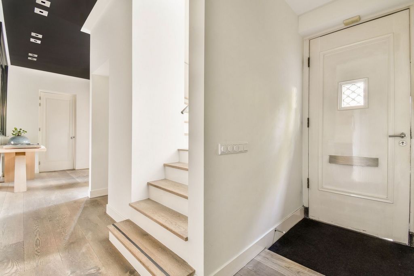
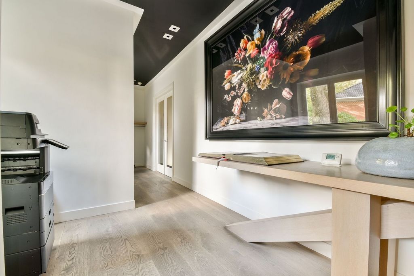
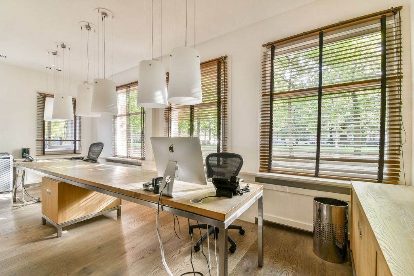
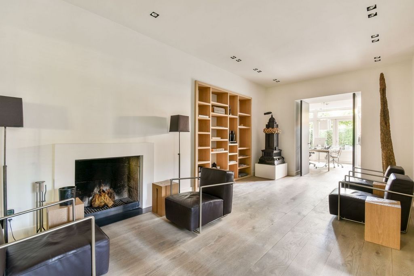
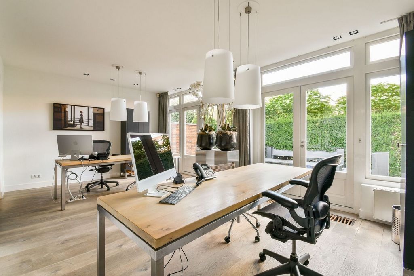
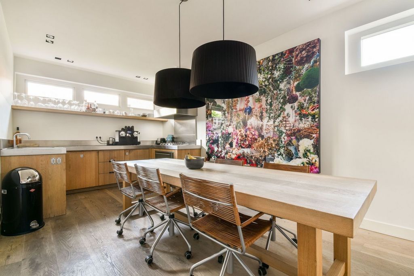
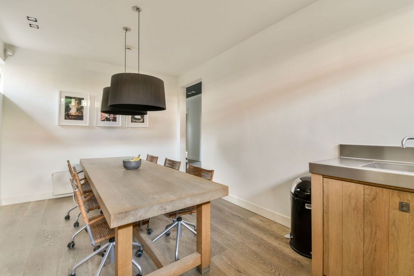


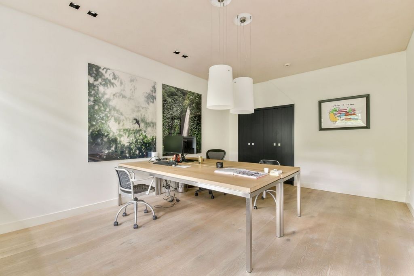
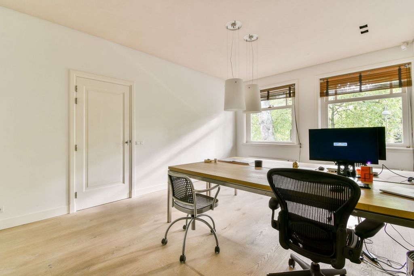
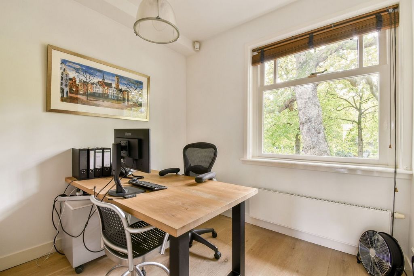
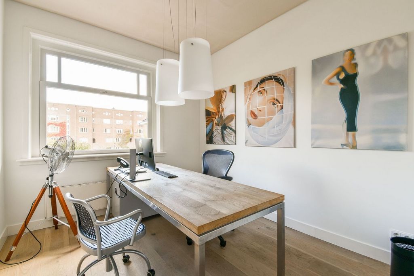
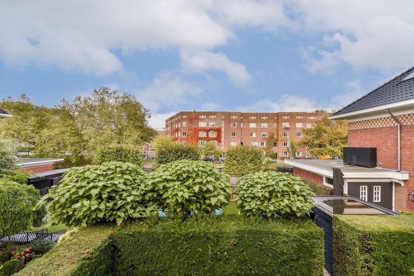
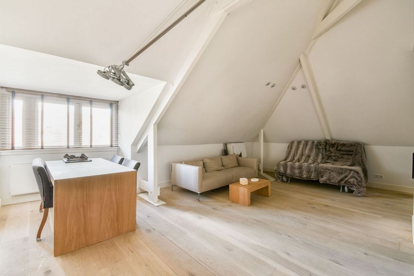
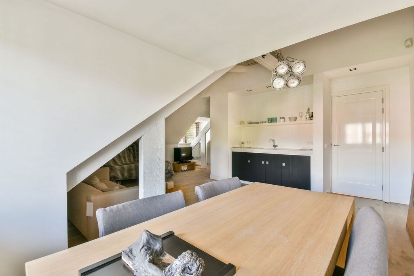
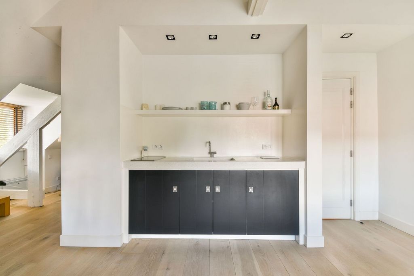
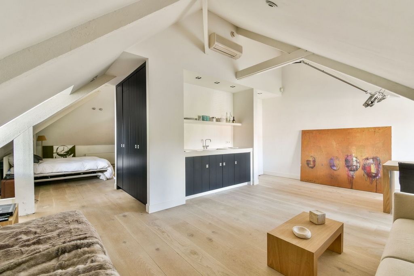
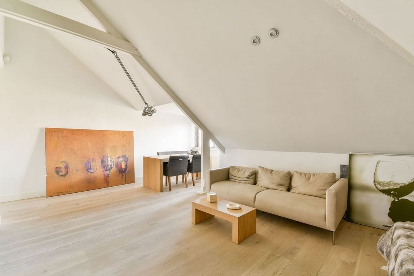
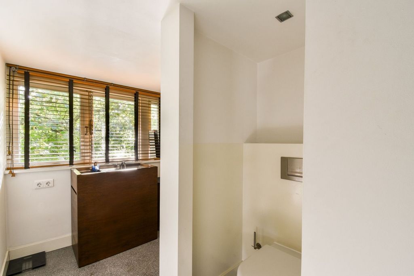
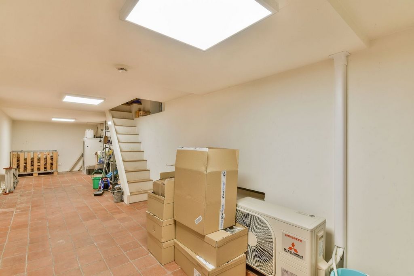
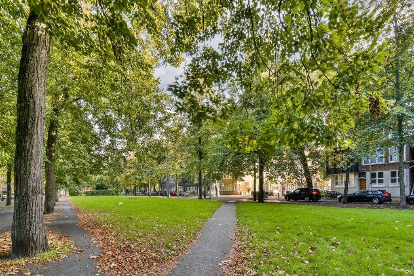

The 44 m² backyard offers a lot of privacy and a path provides direct access to the water, where a berth with a jetty for a boat has been realised. On the first floor there is also a spacious 30 m² roof terrace with a beautiful view over the water.Location
Located in Amsterdam Zuid, on one of the city's most beautiful avenues, this villa offers excellent accessibility and a luxurious living environment. High-quality facilities such as exclusive shops, restaurants and cultural hotspots are within walking distance. Public transport and arterial roads are easily accessible, making both the city centre and Schiphol Airport quick and easy to reach.Specifics
- Living area approx. 345 m² GLA / 415 m² gross
- Plot size approx. 225 m²
- Garden of 44 m², roof terrace of 30 m²
- Completely renovated with high-quality materials
- Air conditioning
- Possibility to install an entrance gate
- Alarm system
Two parking spaces on site
Private mooring for a boat in the water via a jetty
Piet Boon design furnishings and kitchen
Leasehold, prepaid until 2101.This stylish city villa offers the perfect balance between historical character and modern living comfort, ideal for those looking for exclusivity and space in the heart of Amsterdam Zuid. Ver más Ver menos Exclusieve en luxueuze stadsvilla in Amsterdam ZuidGelegen aan de statige Apollolaan biedt deze indrukwekkende jaren ‘30 stadsvilla met een woonoppervlakte van circa 345 m² een unieke combinatie van ruimte, comfort en elegantie. Met een zonnig terras, een besloten achtertuin en parkeergelegenheid voor twee auto’s op eigen terrein is dit een ideaal familiehuis op een toplocatie. De villa is gemoderniseerd door topdesigner Piet Boon, waarbij authentieke details harmonieus zijn gecombineerd met hedendaagse luxe.Bij binnenkomst in de statige hal valt direct het karakteristieke trappenhuis op. Vanuit hier leiden dubbele houten deuren naar de royale L-vormige woonkamer, waar een sfeervolle open haard en een mooi uitzicht in de tuin zorgt voor een aangename woonbeleving. De eetkamer, met een verbinding naar de leefkeuken, beschikt over dubbele openslaande deuren naar de beschutte achtertuin. De keuken, gelegen in de voormalige garage, is volledig uitgerust en vormt het hart van het huis.De villa beslaat vier woonlagen: souterrain, begane grond, eerste en tweede verdieping. Met in totaal negen vertrekken biedt de woning volop indelingsmogelijkheden. Op de eerste verdieping bevinden zich vier ruime kamers, ideaal als slaap- of werkkamers, met de mogelijkheid om een luxe badkamer te realiseren. De tweede verdieping beschikt over twee royale slaapkamers, een moderne badkamer en een pantry.Het souterrain biedt nog tal van mogelijkheden en kan volledig worden ingericht als mediaruimte, wasruimte of multifunctionele leefruimte.Buitenruimte
De achtertuin van 44 m² biedt veel privacy en geeft via een pad directe toegang tot het water waar een ligplaats met steiger voor een boot is gerealiseerd. Op de verdieping bevindt zich bovendien een riant dakterras van 30 m² met prachtig uitzicht over het water.Locatie
Gelegen in Amsterdam Zuid, aan een van de mooiste lanen van de stad, biedt deze villa een uitstekende bereikbaarheid en een luxueuze woonomgeving. Op loopafstand bevinden zich hoogwaardige voorzieningen zoals exclusieve winkels, restaurants en culturele hotspots. Openbaar vervoer en uitvalswegen zijn uitstekend bereikbaar, waardoor zowel het centrum als Schiphol snel en eenvoudig te bereiken zijn.Bijzonderheden
- Woonoppervlakte circa 345 m² GO / 415 m2 Bruto
- Perceeloppervlakte circa 225 m²
- Tuin van 44 m², dakterras van 30 m²
- Volledig gerenoveerd met hoogwaardige materialen
- Airconditioning
- Mogelijkheid plaatsen van toegangshek
- Alarminstallatie
- Twee parkeerplaatsen op eigen terrein
- Eigen ligplaats voor een boot in het water via steiger
- Piet Boon design inrichting en keuken
- Gelegen op erfpacht, afgekocht tot 2101.Deze stijlvolle stadsvilla biedt de perfecte balans tussen historisch karakter en modern wooncomfort, ideaal voor wie op zoek is naar exclusiviteit en ruimte in hartje Amsterdam Zuid. Exclusive and luxurious city villa in Amsterdam ZuidLocated on the stately Apollolaan, this impressive 1930s city villa with a living area of approximately 345 square metres offers a unique combination of space, comfort and elegance. With a sunny terrace, a private back garden and parking for two cars on site, this is an ideal family home in a prime location. The villa has been modernised by top designer Piet Boon, harmoniously combining authentic details with contemporary luxury.Upon entering the stately hall, the characteristic staircase immediately catches the eye. From here, double wooden doors lead to the spacious L-shaped living room, where an attractive fireplace and a beautiful view of the garden create a pleasant living experience. The dining room, which connects to the kitchen, has double doors opening onto the sheltered backyard. The kitchen, located in the former garage, is fully equipped and forms the heart of the house. The first floor has four spacious rooms, ideal as bedrooms or work rooms, with the possibility of creating a luxurious bathroom. The second floor has two spacious bedrooms, a modern bathroom and a pantry.The basement offers numerous possibilities and can be fully furnished as a media room, laundry room or multifunctional living space.Outdoor space
The 44 m² backyard offers a lot of privacy and a path provides direct access to the water, where a berth with a jetty for a boat has been realised. On the first floor there is also a spacious 30 m² roof terrace with a beautiful view over the water.Location
Located in Amsterdam Zuid, on one of the city's most beautiful avenues, this villa offers excellent accessibility and a luxurious living environment. High-quality facilities such as exclusive shops, restaurants and cultural hotspots are within walking distance. Public transport and arterial roads are easily accessible, making both the city centre and Schiphol Airport quick and easy to reach.Specifics
- Living area approx. 345 m² GLA / 415 m² gross
- Plot size approx. 225 m²
- Garden of 44 m², roof terrace of 30 m²
- Completely renovated with high-quality materials
- Air conditioning
- Possibility to install an entrance gate
- Alarm system
Two parking spaces on site
Private mooring for a boat in the water via a jetty
Piet Boon design furnishings and kitchen
Leasehold, prepaid until 2101.This stylish city villa offers the perfect balance between historical character and modern living comfort, ideal for those looking for exclusivity and space in the heart of Amsterdam Zuid. Esclusiva e lussuosa villa di città ad Amsterdam ZuidSituata sulla maestosa Apollolaan, questa imponente villa cittadina del 1930 con una superficie abitabile di circa 345 metri quadrati offre una combinazione unica di spazio, comfort ed eleganza. Con una terrazza soleggiata, un giardino privato sul retro e un parcheggio per due auto in loco, questa è una casa di famiglia ideale in una posizione privilegiata. La villa è stata modernizzata dal designer Piet Boon, combinando armoniosamente dettagli autentici con il lusso contemporaneo.Entrando nel salone signorile, la caratteristica scalinata salta subito all'occhio. Da qui, doppie porte in legno conducono all'ampio soggiorno a forma di L, dove un attraente camino e una splendida vista sul giardino creano una piacevole esperienza di vita. La sala da pranzo, che si collega alla cucina, ha doppie porte che si aprono sul cortile riparato. La cucina, situata nell'ex garage, è completamente attrezzata e costituisce il cuore della casa. Il primo piano dispone di quattro spaziose stanze, ideali come camere da letto o stanze di lavoro, con la possibilità di creare un lussuoso bagno. Il secondo piano ha due ampie camere da letto, un bagno moderno e una dispensa.Il seminterrato offre numerose possibilità e può essere completamente arredato come sala multimediale, lavanderia o spazio abitativo multifunzionale.Spazio esterno
Il cortile di 44 m² offre molta privacy e un sentiero fornisce l'accesso diretto all'acqua, dove è stato realizzato un ormeggio con un pontile per una barca. Al primo piano c'è anche una spaziosa terrazza sul tetto di 30 m² con una splendida vista sull'acqua.Ubicazione
Situata ad Amsterdam Zuid, in uno dei viali più belli della città, questa villa offre un'eccellente accessibilità e un ambiente abitativo lussuoso. Strutture di alta qualità come negozi esclusivi, ristoranti e luoghi culturali sono raggiungibili a piedi. I trasporti pubblici e le arterie stradali sono facilmente raggiungibili, rendendo sia il centro città che l'aeroporto di Schiphol facili e veloci da raggiungere.Specifiche
- Superficie abitabile circa 345 m² GLA / 415 m² lordi
- Superficie del terreno circa 225 m²
- Giardino di 44 m², terrazza sul tetto di 30 m²
- Completamente ristrutturato con materiali di alta qualità
-Climatizzazione
- Possibilità di installare un cancello d'ingresso
- Sistema di allarme
Due posti auto in loco
Ormeggio privato per una barca in acqua tramite un pontile
Piet Boon arredamenti e cucine di design
Contratto di locazione, prepagato fino al 2101.Questa elegante villa di città offre il perfetto equilibrio tra carattere storico e comfort abitativo moderno, ideale per chi cerca esclusività e spazio nel cuore di Amsterdam Zuid.