750.000 EUR
CARGANDO...
Casa y Vivienda unifamiliar (En venta)
Referencia:
EDEN-T104318220
/ 104318220
Referencia:
EDEN-T104318220
País:
FR
Ciudad:
Beaune
Código postal:
21200
Categoría:
Residencial
Tipo de anuncio:
En venta
Tipo de inmeuble:
Casa y Vivienda unifamiliar
Superficie:
377 m²
Terreno:
17.687 m²
Habitaciones:
21
Dormitorios:
9
Cuartos de baño:
1
Aseos:
4
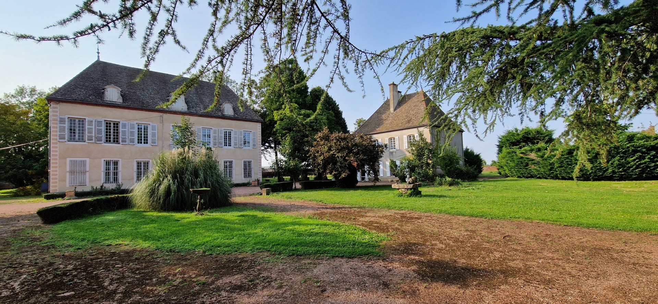
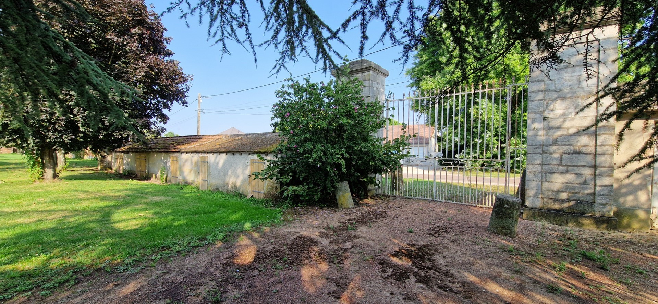
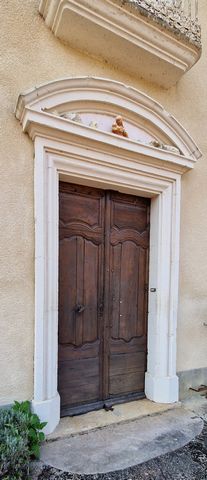
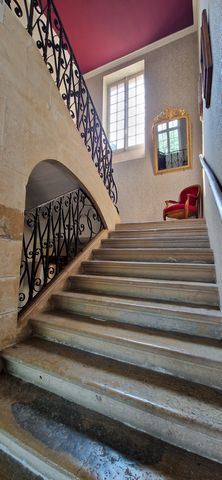
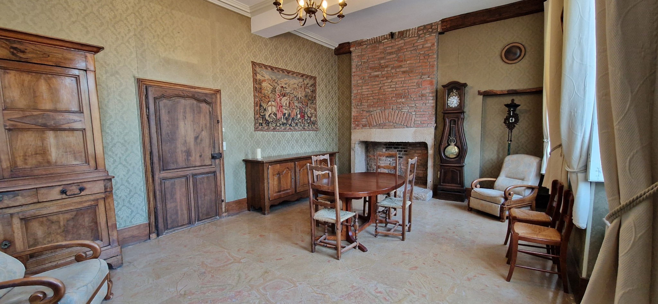
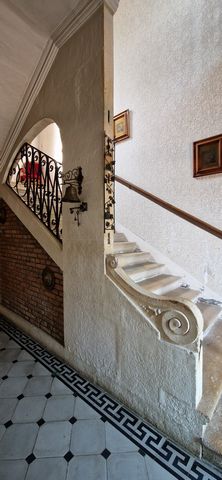

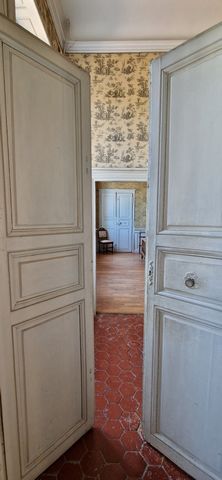
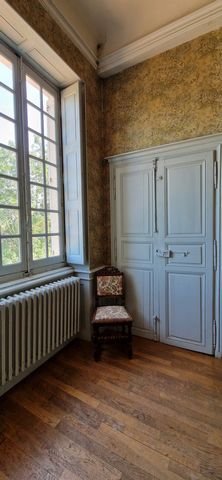
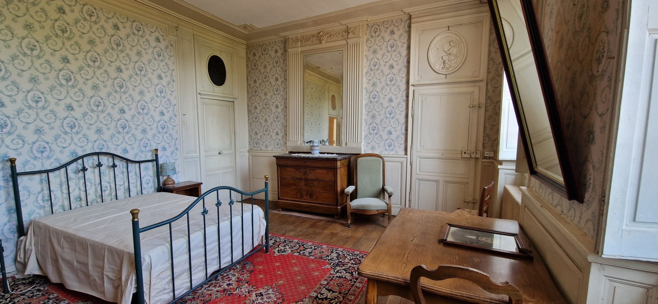
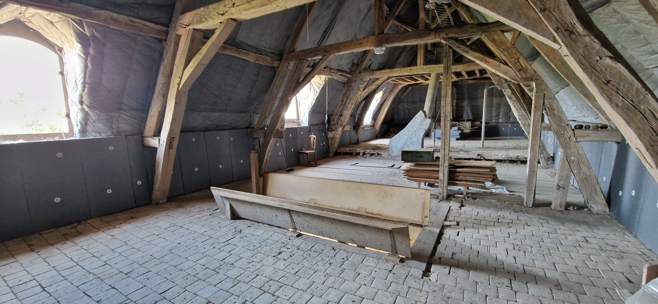
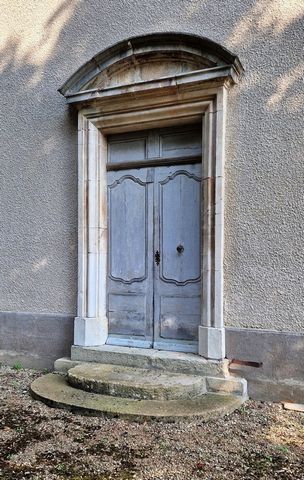

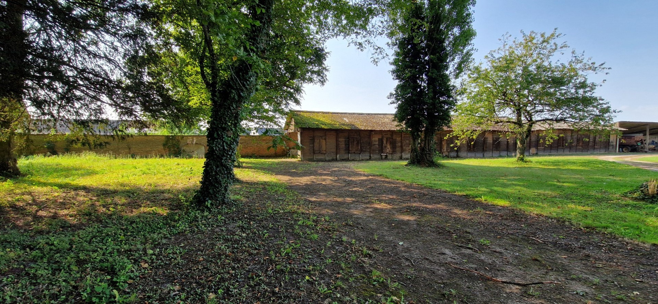
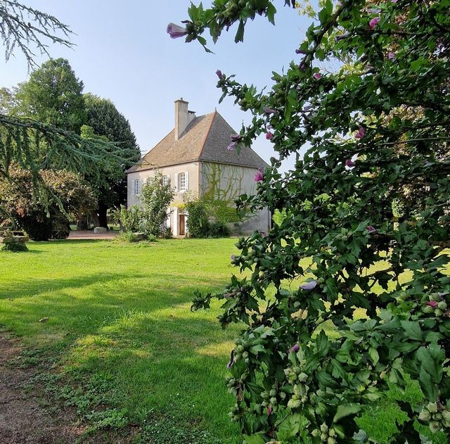
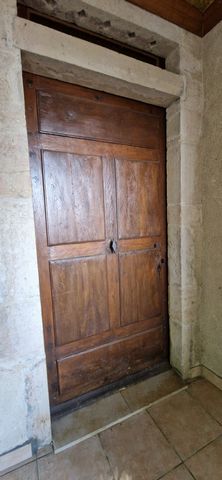
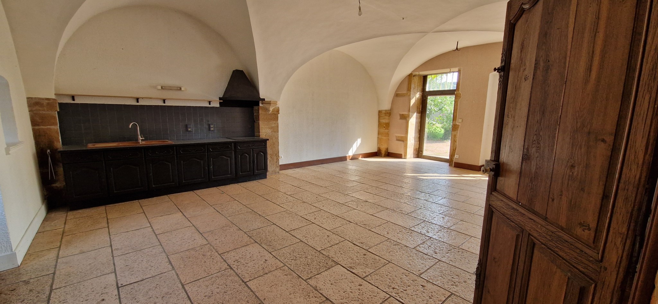
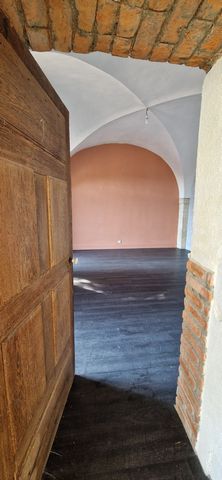
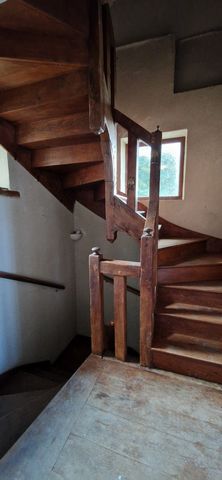
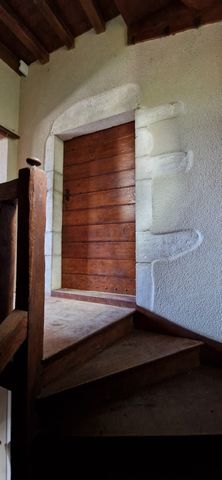
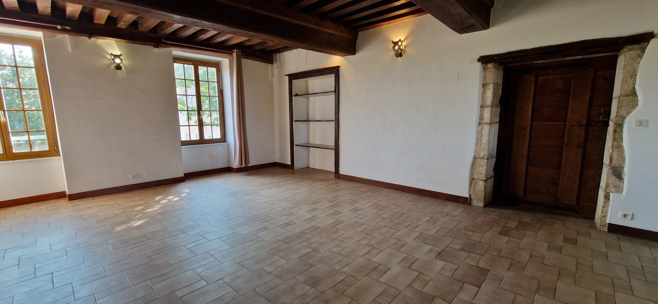
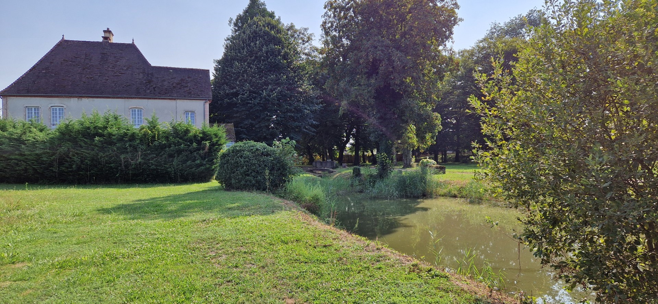
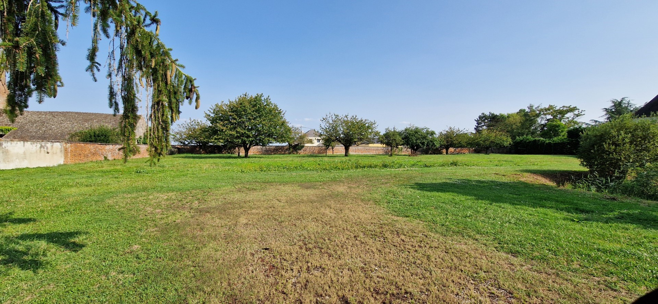
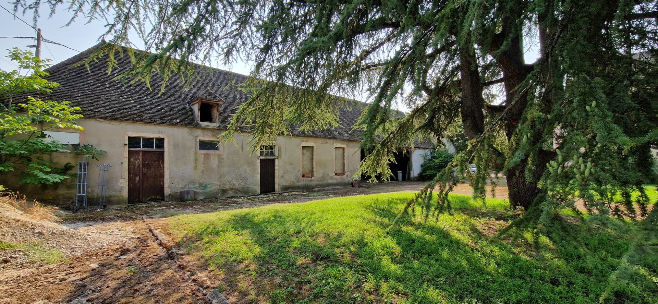
First of all, discover the main building, which faces the large gate and the alley lined with majestic trees. By pushing the heavy wooden door you will discover the entrance and its vast stone staircase, on your right the reception room is separated from the kitchen and the laundry area. On the left, an office, a shower room, a toilet and the boiler room complete this level before accessing the large garage. You will take the imposing stone staircase to access the first floor, divided into two volumes with on one side a landing leading to two beautiful bedrooms and a toilet with water point and on the other a landing again leading to two bedrooms, one of which has its private dressing room. The original materials, terracotta tiles, moldings, foundations and beautiful doors will delight lovers of authenticity. The attic on the whole, easy to access, retains three sitting dogs out of the five that originally existed in the building. The through entrance to the building opens on the back to access the parklands, the most wooded part of the plot of the property extended to a total of more than 17,500m2.
Perpendicular to the mansion is the annex, an independent building converted into two dwellings. On the ground floor, under Cistercian vaults, the first apartment comprises a large open plan living room with kitchen area and an imposing fireplace, all on almost 50m2 with Burgundy stone flooring, two bedrooms and a shower room with toilet and a laundry room complete the accommodation. The rear access to the garden will take you to the space where the lake is located. You will access the first floor accommodation through an independent entrance located on the side of the building. The beautiful wooden staircase leads to a landing with storage space and an old door to enter the living room of more than 40m2 with open kitchen area. Three bedrooms, a bathroom and a toilet complete the accommodation. As in the main building, a beautiful attic on the top floor would further increase the volumes.
Numerous outbuildings, former stables, are scattered on the plot around the orchard, the fishpond, the park... thus offering many possibilities... Additional information on request.
Dorothée LOZACHMEUR ... EI Commercial Agent RSAC Dijon 822 304 713. 'Information on the risks to which this property is exposed is available on the Géorisques website: ... '.
Features:
- Garden Ver más Ver menos Tento realitní komplex, proslulý burgundský majetek markýze Cérice de Vogüé na konci osmnáctého století, se nachází 15 minut od Beaune a je postaven na pozemku o rozloze více než 1,7 hektaru.
Nejprve si prohlédněte hlavní budovu, která stojí naproti velké bráně a aleji lemované majestátními stromy. Zatlačením na těžké dřevěné dveře objevíte vchod a jeho rozlehlé kamenné schodiště, po pravé straně je přijímací místnost oddělená od kuchyně a prádelny. Vlevo tuto úroveň doplňuje kancelář, sprcha, toaleta a kotelna před vstupem do velké garáže. Po impozantním kamenném schodišti se dostanete do prvního patra, rozděleného do dvou objemů, přičemž na jedné straně je podesta vedoucí do dvou krásných ložnic a toalety s vodním bodem a na druhé podesta opět vedoucí do dvou ložnic, z nichž jedna má vlastní šatnu. Originální materiály, terakotové dlaždice, lišty, základy a krásné dveře potěší milovníky autenticity. V celém podkroví, snadno přístupném, jsou zachováni tři sedící psi z pěti, kteří v budově původně existovali. Průchozí vchod do budovy se otevírá na zadní straně a vstupuje do parků, nejvíce zalesněné části pozemku nemovitosti o celkové rozloze více než 17 500 m2.
Kolmo k sídlu je přístavba, samostatná budova přeměněná na dvě byty. V přízemí, pod cisterciáckými klenbami, se první apartmán skládá z velkého otevřeného obývacího pokoje s kuchyňským koutem a impozantním krbem, to vše na téměř 50 m2 s burgundskou kamennou podlahou, dvě ložnice a sprchový kout s WC a prádelna doplňují ubytování. Zadní vstup na zahradu vás dovede do prostoru, kde se nachází jezírko. Do ubytování v prvním patře se dostanete samostatným vchodem umístěným na boční straně budovy. Krásné dřevěné schodiště vede na podestu s úložným prostorem a starými dveřmi do obývacího pokoje o rozloze více než 40 m2 s otevřeným kuchyňským koutem. Ubytování doplňují tři ložnice, koupelna a WC. Stejně jako v hlavní budově, krásné podkroví v nejvyšším patře by ještě více zvětšilo objem.
Četné hospodářské budovy, bývalé stáje, jsou roztroušeny na pozemku kolem sadu, rybníka, parku... nabízí tak mnoho možností... Další informace na vyžádání.
Dorothée LOZACHMEUR ... EI Obchodní zástupce, RSAC, Dijon 822 304 713. "Informace o rizicích, kterým je tento majetek vystaven, jsou k dispozici na internetových stránkách Géorisques: ... ".
Features:
- Garden Illustre propriété bourguignonne du Marquis Cérice de Vogüé à la fin du XVIIIème siècle, cet ensemble immobilier, situé à 15 minutes de Beaune est édifié sur une parcelle de plus d'1,7 hectare.
Découvrez tout d'abord la bâtisse principale, qui fait face au grand portail et à l'allée bordée d'arbres majestueux. En poussant la lourde porte en bois vous découvrirez l'entrée et son vaste escalier en pierre, sur votre droite la pièce de réception se trouve séparée de la cuisine et de l'espace buanderie. Sur la gauche, un bureau, une salle d'eau, des toilettes et la chaufferie complètent ce niveau avant d'accéder au grand garage. Vous emprunterez l'imposant escalier en pierre pour accéder au premier étage, divisé en deux volumes avec d'un côté un palier desservant deux belles chambres et un toilette avec point d'eau et de l'autre un palier desservant à nouveau deux chambres dont une avec son dressing privatif. Les matériaux d'origine, tomettes, moulures, soubassements et belles portes raviront les amateurs d'authenticité. Le grenier sur l'ensemble, facile d'accès, conserve trois chiens assis sur les cinq que comptait la bâtisse à l'origine. L'entrée traversante de la bâtisse s'ouvre sur l'arrière pour accéder au parc, partie la plus boisée de la parcelle de la propriété étendue au total sur plus de 17 500m2.
En perpendiculaire de la maison de maître se trouve l'annexe, une bâtisse indépendante aménagée en deux logements. Au rez-de-chaussée, sous des voûtes cisterciennes le premier appartement comprend une grande pièce à vivre ouverte avec coin cuisine et une imposante cheminée le tout sur presque 50m2 avec sol en pierre de bourgogne, deux chambres et une salle d'eau avec toilettes et une buanderie complètent le logement. L'accès arrière au jardin vous mènera à l'espace où se trouve le plan d'eau. Vous accèderez au logement du premier étage par une entrée indépendante située sur le côté de la bâtisse. Le bel escalier en bois dessert un palier avec espace de stockage et une porte ancienne pour entrer dans la pièce de vie de plus de 40m2 avec espace cuisine ouvert. Trois chambres une salle de bain et un toilette complètent le logement. Comme dans la bâtisse principale, un beau grenier en dernier étage permettrait d'augmenter encore les volumes.
De nombreuses dépendances, anciennes écuries, sont dispersées sur la parcelle autour du verger, du vivier, du parc... offrant ainsi de nombreuses possibilités... renseignements complémentaires sur demande.
Dorothée LOZACHMEUR ... EI Agent Commercial RSAC Dijon 822 304 713. 'Les informations sur les risques auxquels ce bien est exposé sont disponibles sur le site Géorisques : ... '.
Features:
- Garden Illuster Bourgondisch eigendom van de markies Cérice de Vogüé aan het einde van de achttiende eeuw, dit vastgoedcomplex, gelegen op 15 minuten van Beaune, is gebouwd op een perceel van meer dan 1,7 hectare.
Ontdek eerst het hoofdgebouw, dat uitkijkt op de grote poort en de steeg met majestueuze bomen. Door op de zware houten deur te duwen, ontdekt u de ingang en de enorme stenen trap, aan uw rechterhand is de ontvangstruimte gescheiden van de keuken en de wasruimte. Aan de linkerkant completeren een kantoor, een doucheruimte, een toilet en de stookruimte dit niveau voordat u toegang krijgt tot de grote garage. Via de imposante stenen trap komt u op de eerste verdieping, verdeeld in twee volumes met aan de ene kant een overloop die leidt naar twee mooie slaapkamers en een toilet met waterpunt en aan de andere kant een overloop die weer leidt naar twee slaapkamers, waarvan er één een eigen kleedkamer heeft. De originele materialen, terracotta tegels, lijstwerk, funderingen en prachtige deuren zullen liefhebbers van authenticiteit bekoren. De zolder over het algemeen, gemakkelijk toegankelijk, heeft drie zittende honden van de vijf die oorspronkelijk in het gebouw bestonden. De doorgaande ingang van het gebouw opent aan de achterkant om toegang te krijgen tot de parken, het meest beboste deel van het perceel van het pand dat zich uitstrekt tot een totaal van meer dan 17.500 m2.
Loodrecht op het herenhuis staat het bijgebouw, een zelfstandig gebouw dat is omgebouwd tot twee woningen. Op de begane grond, onder cisterciënzer gewelven, bestaat het eerste appartement uit een grote open woonkamer met keuken en een imposante open haard, allemaal op bijna 50m2 met Bourgondische stenen vloeren, twee slaapkamers en een doucheruimte met toilet en een wasruimte maken de accommodatie compleet. De toegang aan de achterzijde tot de tuin brengt u naar de ruimte waar het meer zich bevindt. U krijgt toegang tot de accommodatie op de eerste verdieping via een onafhankelijke ingang aan de zijkant van het gebouw. De mooie houten trap leidt naar een overloop met bergruimte en een oude deur om de woonkamer van meer dan 40m2 met open keuken te betreden. Drie slaapkamers, een badkamer en een toilet maken de accommodatie compleet. Net als in het hoofdgebouw zou een mooie zolder op de bovenste verdieping de volumes verder vergroten.
Talrijke bijgebouwen, voormalige stallen, liggen verspreid op het perceel rond de boomgaard, de visvijver, het park... Dit biedt dus veel mogelijkheden... Aanvullende informatie op aanvraag.
Dorothée LOZACHMEUR ... EI Handelsagent RSAC Dijon 822 304 713. "Informatie over de risico's waaraan dit onroerend goed is blootgesteld, is beschikbaar op de website van Géorisques: ... ".
Features:
- Garden Illustrious Burgundian property of the Marquis Cérice de Vogüé at the end of the eighteenth century, this real estate complex, located 15 minutes from Beaune, is built on a plot of more than 1.7 hectares.
First of all, discover the main building, which faces the large gate and the alley lined with majestic trees. By pushing the heavy wooden door you will discover the entrance and its vast stone staircase, on your right the reception room is separated from the kitchen and the laundry area. On the left, an office, a shower room, a toilet and the boiler room complete this level before accessing the large garage. You will take the imposing stone staircase to access the first floor, divided into two volumes with on one side a landing leading to two beautiful bedrooms and a toilet with water point and on the other a landing again leading to two bedrooms, one of which has its private dressing room. The original materials, terracotta tiles, moldings, foundations and beautiful doors will delight lovers of authenticity. The attic on the whole, easy to access, retains three sitting dogs out of the five that originally existed in the building. The through entrance to the building opens on the back to access the parklands, the most wooded part of the plot of the property extended to a total of more than 17,500m2.
Perpendicular to the mansion is the annex, an independent building converted into two dwellings. On the ground floor, under Cistercian vaults, the first apartment comprises a large open plan living room with kitchen area and an imposing fireplace, all on almost 50m2 with Burgundy stone flooring, two bedrooms and a shower room with toilet and a laundry room complete the accommodation. The rear access to the garden will take you to the space where the lake is located. You will access the first floor accommodation through an independent entrance located on the side of the building. The beautiful wooden staircase leads to a landing with storage space and an old door to enter the living room of more than 40m2 with open kitchen area. Three bedrooms, a bathroom and a toilet complete the accommodation. As in the main building, a beautiful attic on the top floor would further increase the volumes.
Numerous outbuildings, former stables, are scattered on the plot around the orchard, the fishpond, the park... thus offering many possibilities... Additional information on request.
Dorothée LOZACHMEUR ... EI Commercial Agent RSAC Dijon 822 304 713. 'Information on the risks to which this property is exposed is available on the Géorisques website: ... '.
Features:
- Garden