365.000 EUR
CARGANDO...
Feira - Casa y vivienda unifamiliar se vende
300.000 EUR
Casa y Vivienda unifamiliar (En venta)
Referencia:
EDEN-T103808370
/ 103808370
Referencia:
EDEN-T103808370
País:
PT
Ciudad:
Santa Maria Da Feira Travanca Sanfins e Espargo
Categoría:
Residencial
Tipo de anuncio:
En venta
Tipo de inmeuble:
Casa y Vivienda unifamiliar
Superficie:
151 m²
Terreno:
144 m²
Habitaciones:
3
Dormitorios:
3
Cuartos de baño:
4
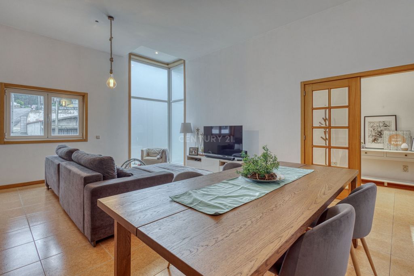
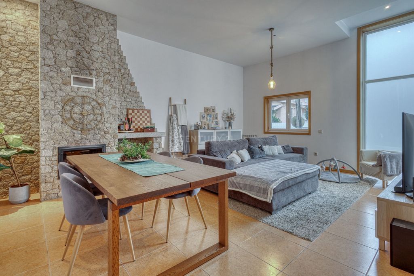
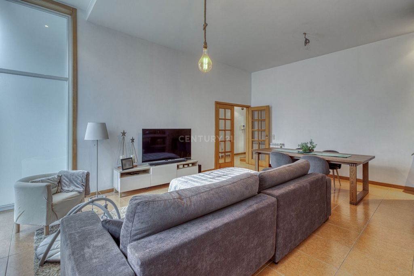
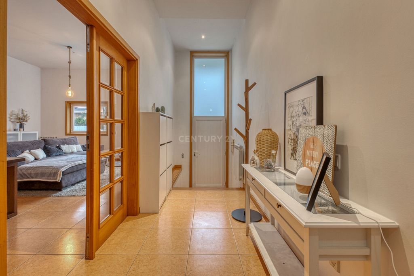
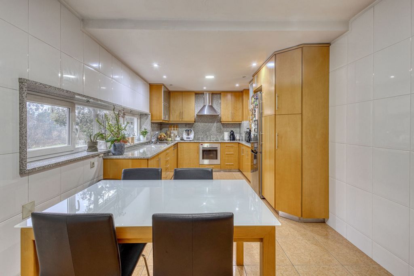

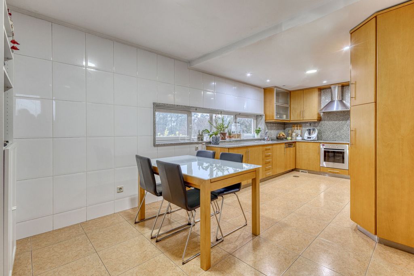
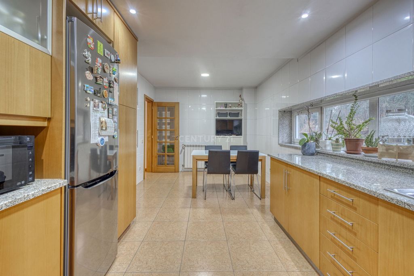
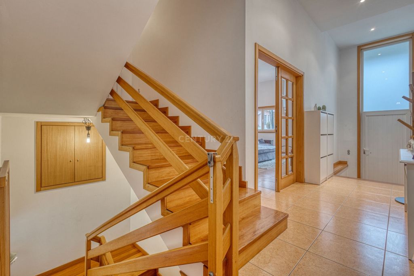
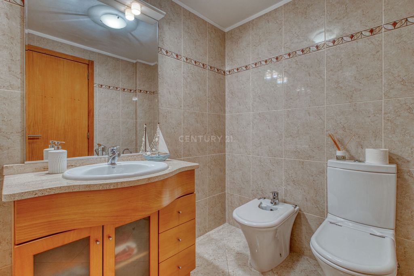
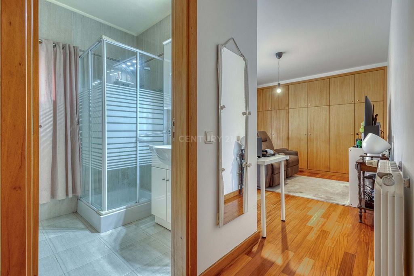
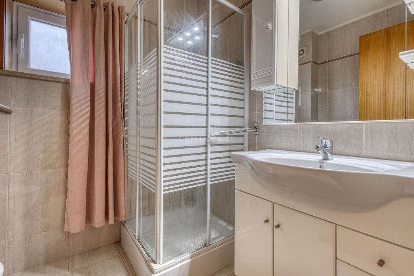
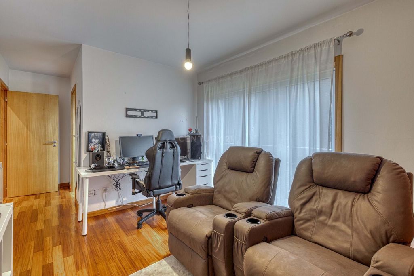
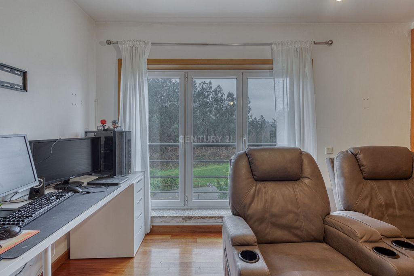
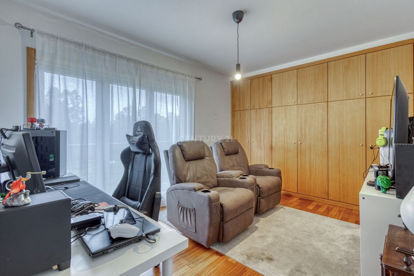
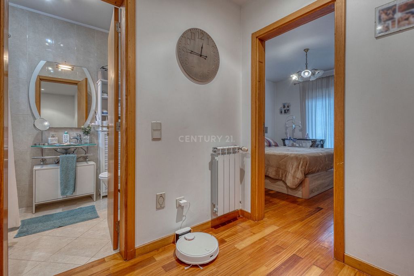
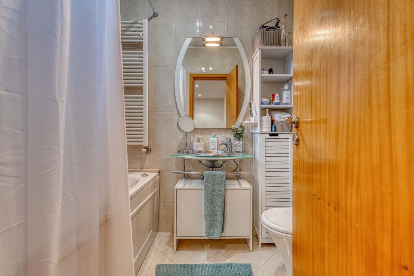
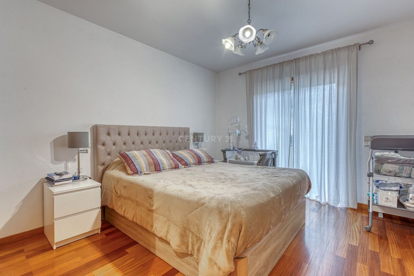

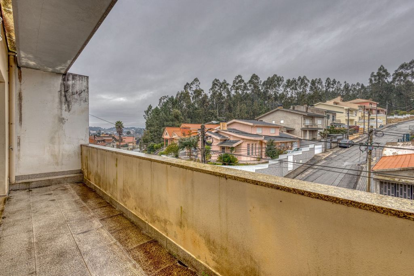
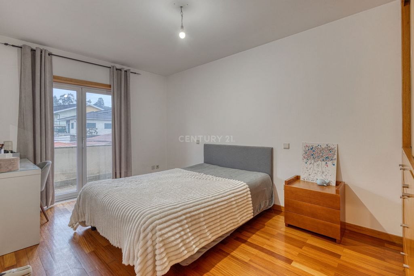
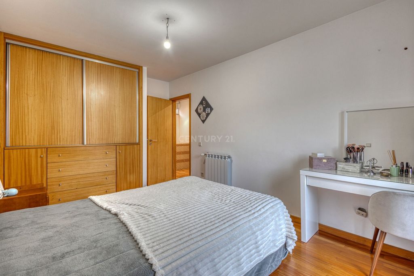
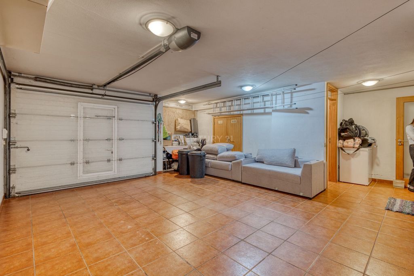
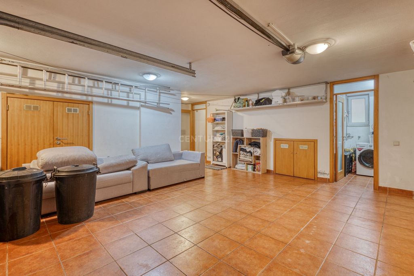
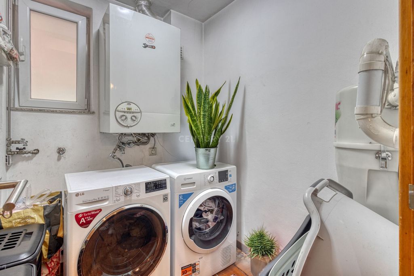
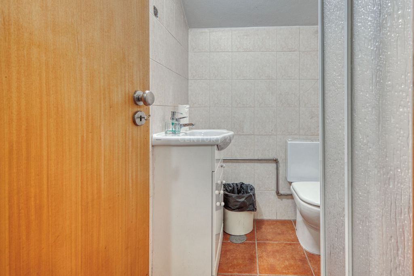
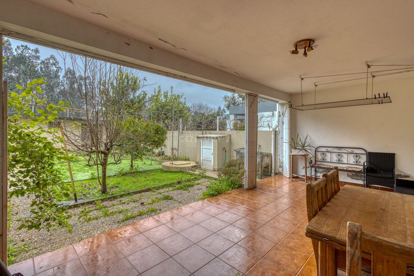
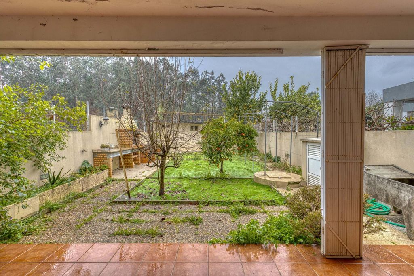
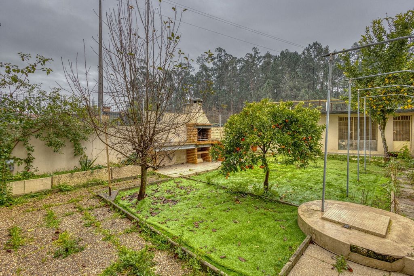
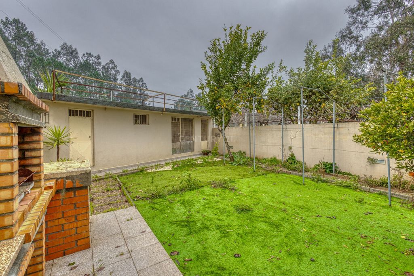
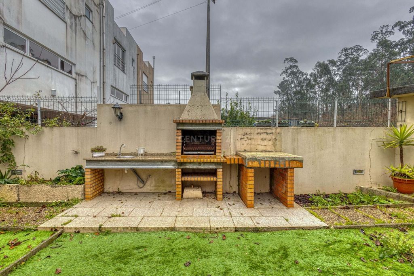
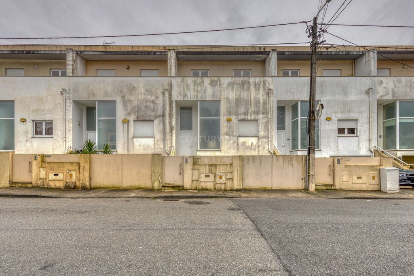
To access the first floor, we find a bathroom to support the social area. The first floor consists only of the Suite, which gives it more privacy. The suite contains a complete bathroom with shower tray, benefiting from a window that allows natural light to enter. This sunny room is characterized by its area as well as the space it has for storage.
The second floor consists of two bedrooms with built-in wardrobes facing east with access to a terrace common to these two rooms. Also on this floor we have a complete bathroom.
On the basement floor we find a garage with capacity for one car, a complete bathroom, a storage space and a laundry room. This floor gives access to the outside with a porch and a large garden area with barbecue and outbuildings that allow for more storage. Facing west and with great privacy, it is a perfect space to welcome your family and friends.
Features:- Electrical blackouts
- Equipped kitchen
- Central vacuum
- Attachments
- Built-in wardrobes
- Pit
- Alarm
- A terrace shared by two bedrooms
- Frames with double glass
- Garage for 1 car
- Laundry
- Grill
- Fireplace with heat recoverySanguedo is a Portuguese town, home to the Parish of Sanguedo in the Municipality of Santa Maria da Feira, a parish with an area of 4.31 km²[1] and 3474 inhabitants (2021 census)[2], therefore having a population density of 806 inhabitants/km². Ver más Ver menos Je vous présente cette villa de 3 chambres, avec espace extérieur bénéficiant d'une excellente exposition soleil est/ouestAu rez-de-chaussée, avec accès à l'espace social, nous trouvons une pièce qui se distingue par sa taille et sa lumière naturelle, divisée entre le salon et la salle à manger, contenant également une cheminée avec poêle. Le coin cuisine dispose d'un espace qui lui permet d'offrir non seulement un espace cuisine, mais également un espace salle à manger, avec des fenêtres donnant sur l'extérieur, apportant beaucoup de lumière.
Pour accéder au premier étage, nous trouvons une salle de bain pour soutenir l'espace social. Le premier étage se compose uniquement de la Suite, ce qui lui confère plus d'intimité. La suite contient une salle de bain complète avec receveur de douche, bénéficiant d'une fenêtre laissant entrer la lumière naturelle. Cette pièce ensoleillée se caractérise par sa superficie ainsi que par l'espace dont elle dispose pour le rangement.
Le deuxième étage se compose de deux chambres avec placards intégrés orientées est avec accès à une terrasse commune à ces deux pièces. Également à cet étage, nous avons une salle de bain complète.
Au sous-sol, nous trouvons un garage pouvant accueillir une voiture, une salle de bain complète, un espace de rangement et une buanderie. Cet étage donne accès à l'extérieur avec un porche et un grand jardin avec barbecue et dépendances qui permettent plus de rangement. Orienté ouest et offrant une grande intimité, c'est un espace parfait pour accueillir votre famille et vos amis.
Caractéristiques:- Pannes électriques
- Cuisine équipée
- Aspirateur central
- Pièces jointes
- Armoires encastrées
- Fosse
- Alarme
- Une terrasse partagée par deux chambres
- Cadres avec double vitrage
- Garage pour 1 voiture
- Lessive
- Grillades
- Cheminée avec récupération de chaleurSanguedo est une commune portugaise, qui abrite la paroisse de Sanguedo dans la municipalité de Santa Maria da Feira, une paroisse d'une superficie de 4,31 km²[1] et de 3474 habitants (recensement de 2021)[2], ayant donc une densité de population de 806 habitants/km². Apresento-vos esta moradia T3, com espaço exterior privilegiando de uma excelente exposição solar nascente/poenteNo piso de entrada, de acesso à área social encontramos uma sala que se distingue pela sua área e pela luz natural, estando dividida entre a zona de estar e a zona de jantar, contendo também lareira com recuperador de calor. A zona da cozinha tem uma área que permite oferecer não só um o espaço de confeções, mas também um espaço para refeições, privilegiando ainda de janelas com vista para o exterior, conferindo muita luminosidade.
Para o acesso ao primeiro piso, encontramos uma casa de banho de serviço de apoio à área social. O primeiro piso é composto apenas pela Suite, o que lhe confere mais privacidade. A suite contém uma casa de banho completa com base de duche, usufruindo de uma janela que permite a entrada de luz natural. Este quarto solheiro caracteriza-se pela sua área como também do espaço que tem para arrumação.
O segundo piso é composto por dois quartos com roupeiros embutidos voltados a nascente com acesso a um terraço comum a estas duas divisões. Ainda neste piso temos um quarto de banho completo.
No piso da cave encontramos uma garagem com capacidade para um carro, casa de banho completa, um espaço para arrumos e ainda uma Lavandaria. Este piso dá acesso ao exterior contem encontramos um alpendre e ainda uma grande área ajardinada com churrasqueira e anexos que lhe permite mais arrumação. Voltado a poente e com uma grande privacidade, sendo um espaço perfeito para receber os seus familiares e amigos.Características:- Blackouts elétricos
- Cozinha equipada
- Aspiração central
- Anexos
- Roupeiros embutidos
- Poço
- Alarme
- Um terraço comum a dois quartos
- Caixilharia com vidro duplo
- Garagem para 1 carro
- Lavandaria
- Churrasqueira
- Lareira com Recuperado de calorSanguedo é uma povoação portuguesa sede da Freguesia de Sanguedo do Município de Santa Maria da Feira, freguesia com 4,31 km² de área[1] e 3474 habitantes (censo de 2021)[2], tendo, por isso, uma densidade populacional de 806 hab./km². I present to you this 3 bedroom villa, with outdoor space benefiting from an excellent east/west sun exposureOn the entrance floor, with access to the social area, we find a room that is distinguished by its size and natural light, being divided between the living area and the dining area, also containing a fireplace with stove. The kitchen area has an area that allows it to offer not only a cooking space, but also a dining space, with windows overlooking the outside, providing lots of light.
To access the first floor, we find a bathroom to support the social area. The first floor consists only of the Suite, which gives it more privacy. The suite contains a complete bathroom with shower tray, benefiting from a window that allows natural light to enter. This sunny room is characterized by its area as well as the space it has for storage.
The second floor consists of two bedrooms with built-in wardrobes facing east with access to a terrace common to these two rooms. Also on this floor we have a complete bathroom.
On the basement floor we find a garage with capacity for one car, a complete bathroom, a storage space and a laundry room. This floor gives access to the outside with a porch and a large garden area with barbecue and outbuildings that allow for more storage. Facing west and with great privacy, it is a perfect space to welcome your family and friends.
Features:- Electrical blackouts
- Equipped kitchen
- Central vacuum
- Attachments
- Built-in wardrobes
- Pit
- Alarm
- A terrace shared by two bedrooms
- Frames with double glass
- Garage for 1 car
- Laundry
- Grill
- Fireplace with heat recoverySanguedo is a Portuguese town, home to the Parish of Sanguedo in the Municipality of Santa Maria da Feira, a parish with an area of 4.31 km²[1] and 3474 inhabitants (2021 census)[2], therefore having a population density of 806 inhabitants/km². Ich präsentiere Ihnen diese Villa mit 3 Schlafzimmern, mit Außenbereich, der von einer hervorragenden Ost-West-Sonneneinstrahlung profitiertIm Eingangsgeschoss, mit Zugang zum Sozialbereich, befindet sich ein Raum, der sich durch seine Größe und sein natürliches Licht auszeichnet und zwischen dem Wohnbereich und dem Essbereich unterteilt ist und auch einen Kamin mit Ofen enthält. Der Küchenbereich verfügt über einen Bereich, der nicht nur einen Kochbereich, sondern auch einen Essbereich bietet, mit Fenstern nach draußen, die viel Licht hereinlassen.
Um in den ersten Stock zu gelangen, finden wir ein Badezimmer, das den sozialen Bereich unterstützt. Im ersten Stock befindet sich nur die Suite, was ihr mehr Privatsphäre verleiht. Die Suite verfügt über ein komplettes Badezimmer mit Duschwanne, das von einem Fenster profitiert, das natürliches Licht hereinlässt. Dieser sonnige Raum zeichnet sich sowohl durch seine Fläche als auch durch den Stauraum aus, den er bietet.
Die zweite Etage besteht aus zwei Schlafzimmern mit Einbauschränken, die nach Osten ausgerichtet sind und Zugang zu einer Terrasse haben, die diesen beiden Räumen gemeinsam ist. Auch auf dieser Etage haben wir ein komplettes Badezimmer.
Im Untergeschoss finden wir eine Garage mit Platz für ein Auto, ein komplettes Badezimmer, einen Abstellraum und eine Waschküche. Diese Etage bietet Zugang zum Außenbereich mit einer Veranda und einem großen Gartenbereich mit Grill und Nebengebäuden, die mehr Stauraum ermöglichen. Nach Westen ausgerichtet und mit großer Privatsphäre, ist es ein perfekter Ort, um Ihre Familie und Freunde willkommen zu heißen.
Funktionen:- Elektrische Stromausfälle
- Ausgestattete Küche
- Zentrales Vakuum
-Anhängsel
- Einbauschränke
-Grube
-Alarm
- Eine Terrasse, die von zwei Schlafzimmern geteilt wird
- Rahmen mit Doppelglas
- Garage für 1 Auto
-Wäscherei
-Grillen
- Kamin mit WärmerückgewinnungSanguedo ist eine portugiesische Stadt, in der sich die Gemeinde Sanguedo in der Gemeinde Santa Maria da Feira befindet, eine Gemeinde mit einer Fläche von 4,31 km²[1] und 3474 Einwohnern (Volkszählung 2021)[2], also mit einer Bevölkerungsdichte von 806 Einwohnern/km².