1.075.000 EUR
1.300.000 EUR
1.580.000 EUR
1.275.000 EUR
1.500.000 EUR
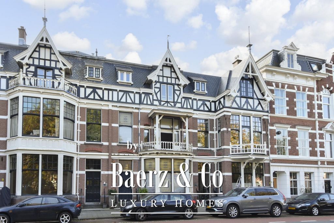
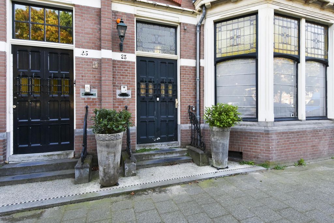
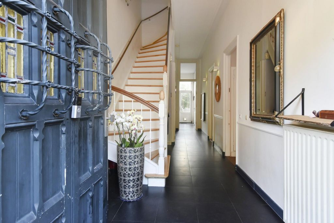
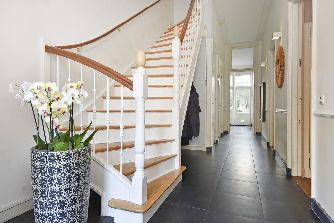
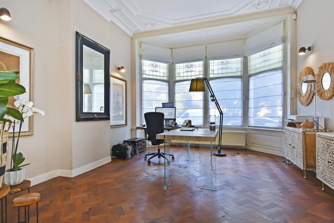
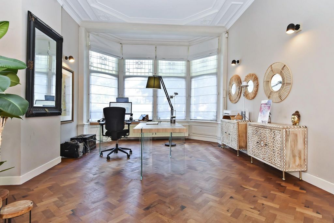
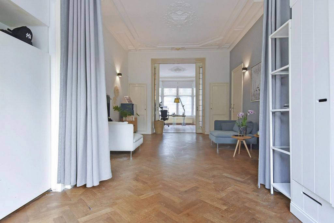
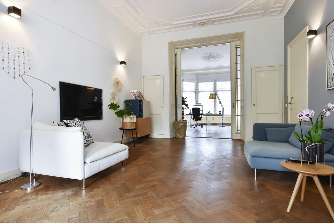
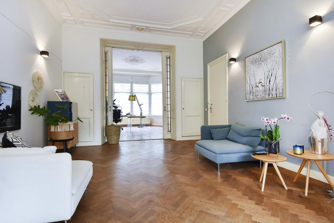
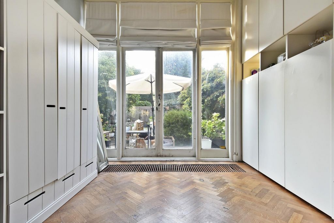
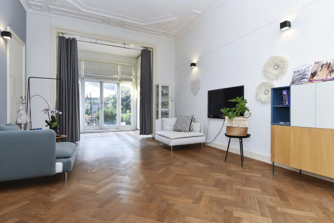
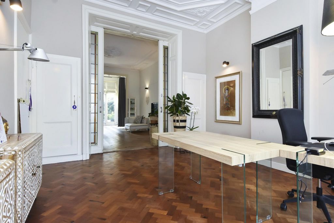
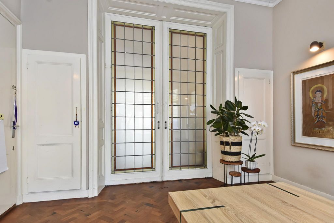
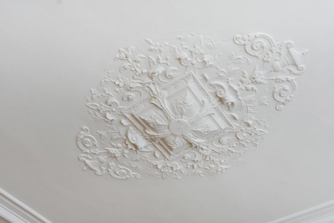
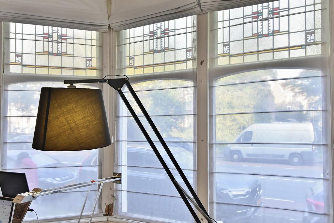
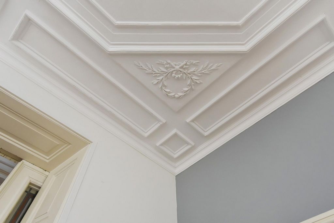
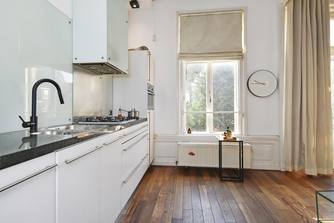
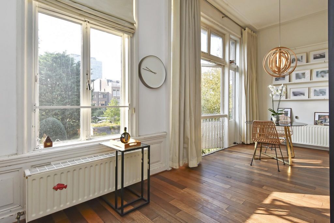
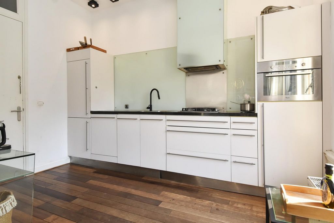
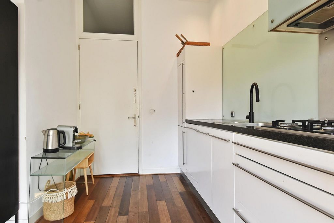
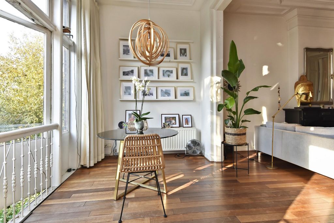
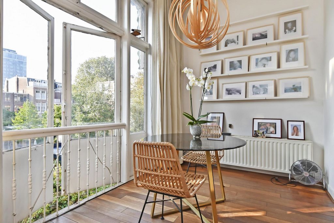
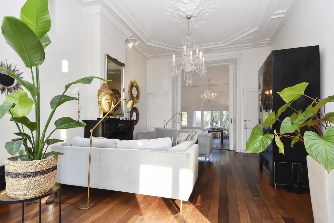
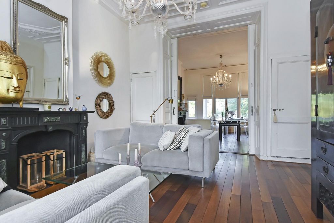
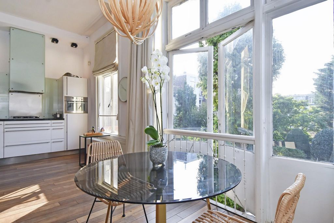
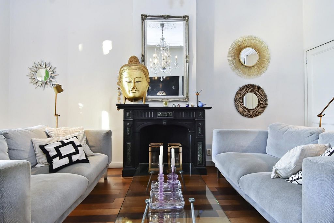
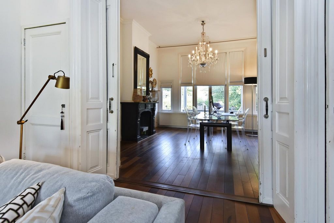
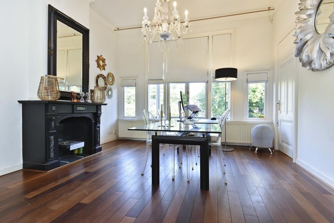
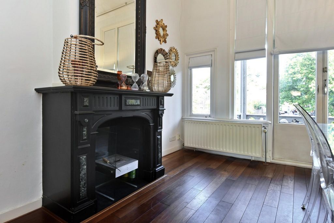
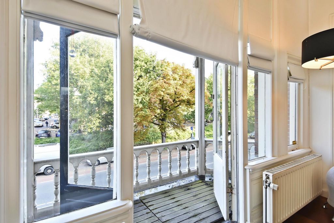
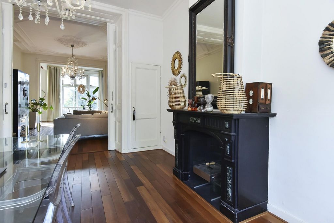
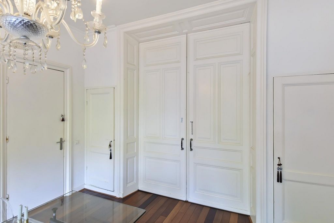
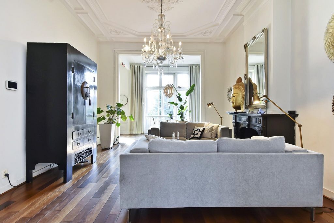

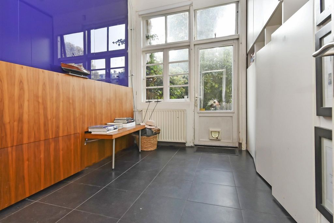
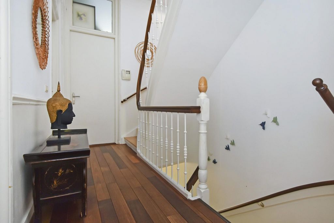
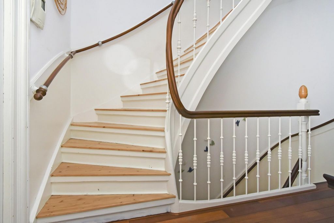


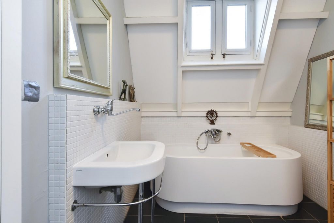

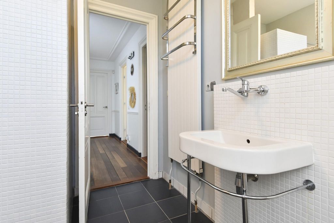
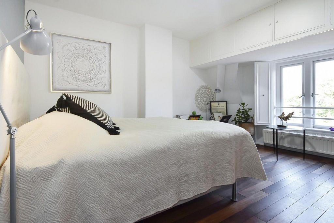
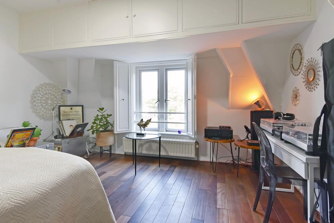
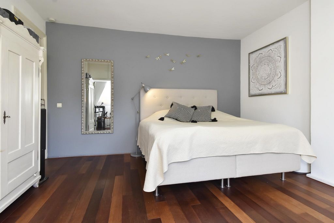
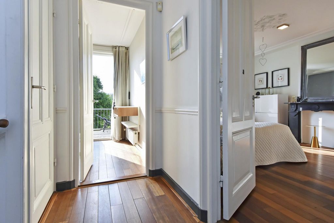
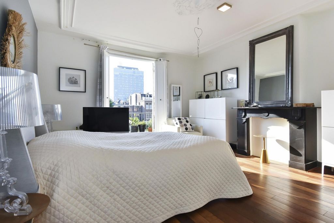
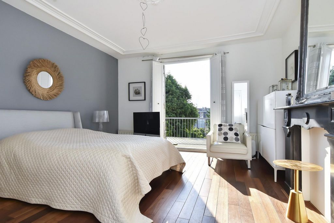
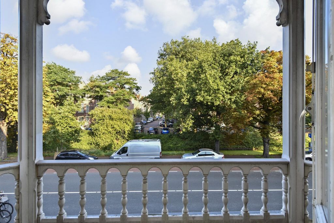
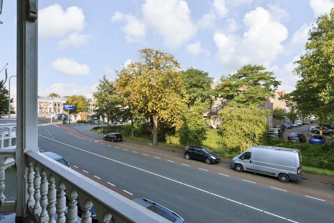
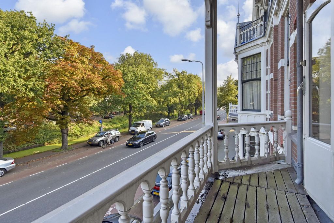
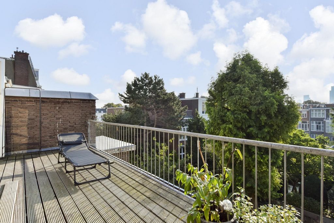
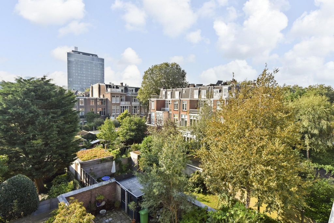
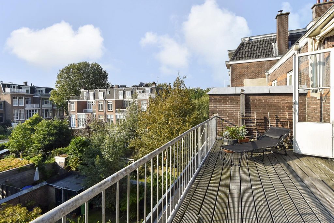
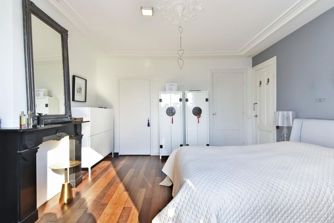
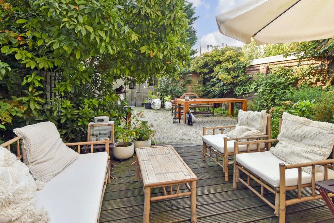
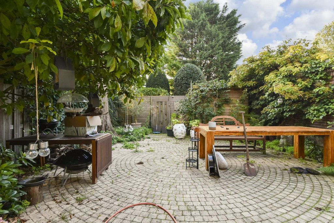
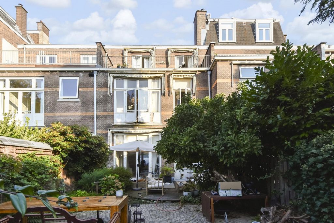
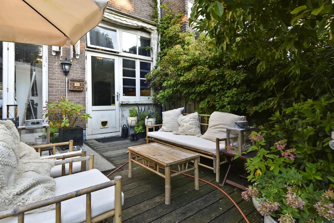
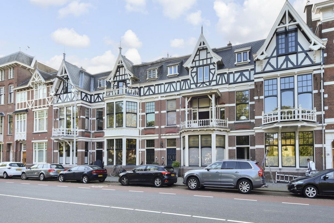
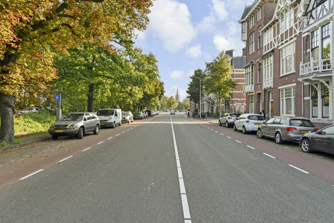

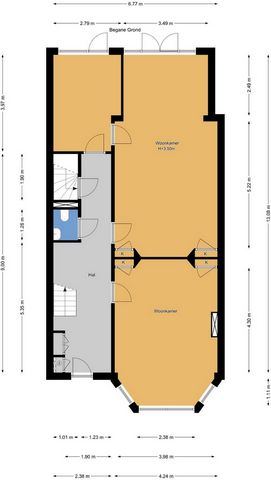
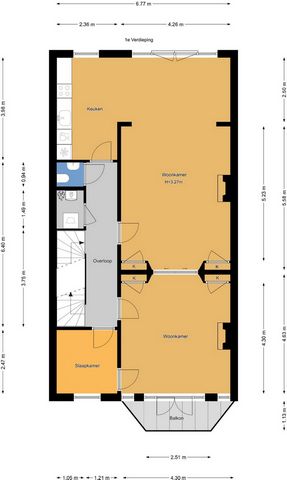
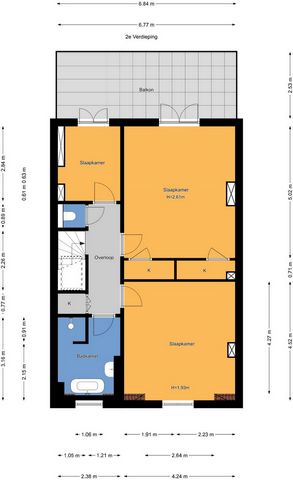
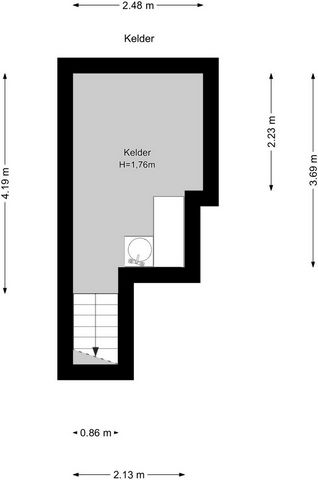
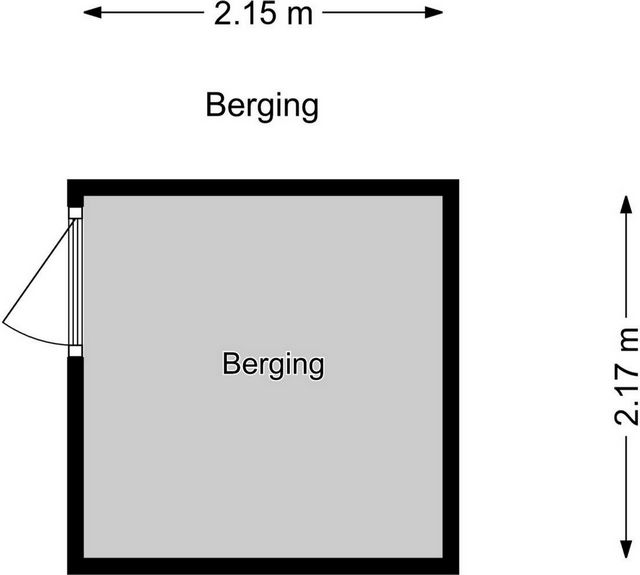
The front door opens to a vestibule and spacious hall with a guest lavatory and access to the cellar. There are two large reception rooms, separated by a beautiful set of leaded glass sliding doors and adorned with decorative plaster ceilings, original parquet flooring, and built-in storage, plus French doors to the deep sunny back garden.At the top of the stairs to the 1st floor is a landing laid with tropical hardwood parquet. From here there are doors to a separate wc, a bedroom, and a utility room housing the laundry and the central heating unit (installed in 2021). There are another 2 adjoining rooms, of which one has French doors to a balcony; both retain the possibility to install a working fireplace. The semi-open kitchen facing the rear features integrated appliances and French doors to a Juliet balcony.On the 2nd floor is a landing with built-in cupboard and a wc. One large and one smaller bedroom overlook the back, both with access to a big terrace; an additional spacious bedroom faces the front. They share a bathroom with bath, walk-in shower, and washbasin.Worth noting:
- freehold; plot size ca. 210 m2
- interior space ca. 246 m2
- big cellar (ca. 4.19m x 2.48m)
- many original architectural details
- spacious rooms with high ceilings
- deep, sunny back garden with shed and exterior entrance
- built in 1896
- central location
- ideal for a mix of residential and office space
- older construction and materials disclaimers will be included in the NVM purchase agreement Ver más Ver menos Prachtig tussenherenhuis in het groene Benoordenhout gebouwd in 1896 en sindsdien zijn charme heeft behouden. De vele originele details zijn nog aanwezig, waardoor het huis een zeer sfeervolle uitstraling heeft. De hoge plafonds geven een extra ruimtelijk gevoel en dragen bij aan de sfeervolle uitstraling van dit fijne familiehuis. Het huis heeft een ca. 15 meter ommuurde achtertuin op het zuidoosten met achterom. (See English text below)In de omgeving bevinden zich parken (o.a. Arendsdorp en Clingendael), sportfaciliteiten, winkels en scholen. Daarnaast zijn het centrum van Den Haag, de snelweg of het centraal station gemakkelijk bereikbaar.Indeling:
Begane grond: entree, ruime hal, toilet, trap naar de 1e verdieping, trap naar de kelder, woon-/eetkamer en zijkamer. De woon-/eetkamer ensuite heeft ornamenten plafonds, een suiteseparatie (met glas-in-lood), originele parketvloeren, vaste kasten en openslaande deuren naar de zonnige en diepe achtertuin met houten berging en achterom. 1e verdieping: overloop met parket vloer (tropisch hardhout), trap naar de 2e verdieping, woon-/eetkamer, toilet, was-/stookruimte met CV combiketel d.d. 2021 en voorzijslaapkamer. De woon-/eetkamer ensuite heeft een suiteseparatie met vaste kasten en openslaande deuren naar het balkon; aan de achterzijde een open keuken met inbouwapparatuur en openslaande deuren naar Frans balkon. De woon/eetkamer de mogelijkheid voor twee open haarden.
2e verdieping: overloop met vaste kast, toilet, ruime slaapkamer aan de voorzijde, badkamer aan de voorzijde voorzien van inloopdouche, ligbad en wastafel, 2e ruime slaapkamer aan de achterzijde met schouw en openslaande deuren naar het ruime terras, achterzijslaapkamer met toegang naar terras.Aanvullende informatie:
- eigen grond (210 m2)
- woonoppervlak ca. 246 m2
- grote kelder (ca. 4.19 x 2.48)
- voorzien voor vele originele details
- ruime kamers met hoge plafonds
- zonnige en diepe achtertuin met berging en achterom
- bouwjaar voor 1900
- centrale ligging
- de woning heeft zowel een woon- als kantoorfunctie
- de ouderdom- en materialenclausulen zullen in NVM koopovereenkomst worden opgenomen Sensational 8-room townhouse that offers modern comforts whilst retaining its late 19th century cultural roots. This delightful home exudes traditional charm as reflected by the many lovingly preserved original architectural details, including the lofty ceilings that provide an extra spacious feel. Among its standout features are a deep (ca. 15 meter) southeast-facing enclosed garden with a wooden shed and a separate back entrance.The location in the leafy Benoordenhout neighborhood offers easy access to many of The Hague’s nicest parks, finest schools and shops, and most extensive sports facilities. The city centre, public transport, central railway station, and major motorways are all reachable in mere minutes.Layout:
The front door opens to a vestibule and spacious hall with a guest lavatory and access to the cellar. There are two large reception rooms, separated by a beautiful set of leaded glass sliding doors and adorned with decorative plaster ceilings, original parquet flooring, and built-in storage, plus French doors to the deep sunny back garden.At the top of the stairs to the 1st floor is a landing laid with tropical hardwood parquet. From here there are doors to a separate wc, a bedroom, and a utility room housing the laundry and the central heating unit (installed in 2021). There are another 2 adjoining rooms, of which one has French doors to a balcony; both retain the possibility to install a working fireplace. The semi-open kitchen facing the rear features integrated appliances and French doors to a Juliet balcony.On the 2nd floor is a landing with built-in cupboard and a wc. One large and one smaller bedroom overlook the back, both with access to a big terrace; an additional spacious bedroom faces the front. They share a bathroom with bath, walk-in shower, and washbasin.Worth noting:
- freehold; plot size ca. 210 m2
- interior space ca. 246 m2
- big cellar (ca. 4.19m x 2.48m)
- many original architectural details
- spacious rooms with high ceilings
- deep, sunny back garden with shed and exterior entrance
- built in 1896
- central location
- ideal for a mix of residential and office space
- older construction and materials disclaimers will be included in the NVM purchase agreement Sensacional moradia de 8 quartos que oferece confortos modernos, mantendo suas raízes culturais do final do século 19. Esta casa encantadora exala charme tradicional, refletido pelos muitos detalhes arquitetônicos originais cuidadosamente preservados, incluindo os tetos altos que proporcionam uma sensação extra de espaço. Entre suas características de destaque estão um jardim fechado profundo (cerca de 15 metros) voltado para sudeste com um galpão de madeira e uma entrada traseira separada.A localização no arborizado bairro de Benoordenhout oferece fácil acesso a muitos dos parques mais bonitos de Haia, às melhores escolas e lojas e às mais extensas instalações esportivas. O centro da cidade, os transportes públicos, a estação ferroviária central e as principais auto-estradas são acessíveis em poucos minutos.Layout:
A porta da frente se abre para um vestíbulo e um espaçoso hall com um lavatório de hóspedes e acesso ao porão. Há duas grandes salas de recepção, separadas por um belo conjunto de portas de correr de vidro com chumbo e adornadas com tetos decorativos de gesso, piso em parquet original e armazenamento embutido, além de portas francesas para o jardim dos fundos ensolarado.No topo das escadas para o 1º andar há um patamar com parquet de madeira tropical. A partir daqui, há portas para um vaso sanitário separado, um quarto e uma despensa que abriga a lavanderia e a unidade de aquecimento central (instalada em 2021). Existem outros 2 quartos contíguos, dos quais um tem portas francesas para uma varanda; ambos mantêm a possibilidade de instalar uma lareira em funcionamento. A cozinha semi-aberta voltada para a parte traseira possui eletrodomésticos integrados e portas francesas para uma varanda de Julieta.No 2º andar encontra-se um patamar com armário embutido e um wc. Um quarto grande e um menor têm vista para os fundos, ambos com acesso a um grande terraço; um quarto espaçoso adicional está voltado para a frente. Eles compartilham um banheiro com banheira, box amplo e lavatório.Vale a pena notar:
-Freehold; area do terreno cerca de 210 m2
- espaço interior ca. 246 m2
- Adega grande (ca. 4,19m x 2,48m)
- muitos detalhes arquitetônicos originais
- quartos espaçosos com tetos altos
- jardim profundo e ensolarado com galpão e entrada externa
- construído em 1896
- localização central
- ideal para uma mistura de espaço residencial e de escritório
- isenções de responsabilidade de construção e materiais mais antigos serão incluídas no contrato de compra do NVM Sensationelles 8-Zimmer-Stadthaus, das modernen Komfort bietet und gleichzeitig seine kulturellen Wurzeln aus dem späten 19. Jahrhundert bewahrt. Dieses entzückende Haus versprüht traditionellen Charme, was sich in den vielen liebevoll erhaltenen originalen architektonischen Details widerspiegelt, einschließlich der hohen Decken, die ein besonders geräumiges Gefühl vermitteln. Zu den herausragenden Merkmalen gehören ein tiefer (ca. 15 Meter) nach Südosten ausgerichteter, umzäunter Garten mit einem Holzschuppen und einem separaten Hintereingang.Die Lage im grünen Viertel Benoordenhout bietet einfachen Zugang zu vielen der schönsten Parks von Den Haag, den besten Schulen und Geschäften sowie den umfangreichsten Sportanlagen. Das Stadtzentrum, die öffentlichen Verkehrsmittel, der Hauptbahnhof und die wichtigsten Autobahnen sind in nur wenigen Minuten erreichbar.Layout:
Die Eingangstür öffnet sich zu einem Vorraum und einem geräumigen Flur mit Gästetoilette und Zugang zum Keller. Es gibt zwei große Empfangsräume, die durch eine schöne Reihe von Schiebetüren aus Bleiglas getrennt und mit dekorativen Gipsdecken, originalen Parkettböden und eingebautem Stauraum geschmückt sind, sowie französische Türen zum tiefen, sonnigen Garten.Am oberen Ende der Treppe in den 1. Stock befindet sich ein Treppenabsatz, der mit tropischem Hartholzparkett ausgelegt ist. Von hier aus gibt es Türen zu einem separaten WC, einem Schlafzimmer und einem Hauswirtschaftsraum, in dem sich die Waschküche und die Zentralheizung (installiert im Jahr 2021) befinden. Es gibt weitere 2 angrenzende Zimmer, von denen eines französische Türen zu einem Balkon hat; Beide behalten die Möglichkeit, einen funktionierenden Kamin zu installieren. Die halboffene Küche nach hinten verfügt über integrierte Geräte und Fenstertüren zu einem französischen Balkon.Im 2. Stock befindet sich ein Treppenabsatz mit Einbauschrank und WC. Ein großes und ein kleineres Schlafzimmer blicken auf die Rückseite, beide mit Zugang zu einer großen Terrasse; Ein weiteres geräumiges Schlafzimmer ist nach vorne ausgerichtet. Sie teilen sich ein Badezimmer mit Badewanne, begehbarer Dusche und Waschbecken.Erwähnenswert:
-freier Grundbesitz; Grundstücksgröße ca. 210 m2
- Innenraum ca. 246 m2
- großer Keller (ca. 4,19m x 2,48m)
- viele originelle architektonische Details
- geräumige Zimmer mit hohen Decken
- tiefer, sonniger Garten mit Schuppen und Außeneingang
- Baujahr 1896
- Zentrale Lage
- ideal für einen Mix aus Wohn- und Büroflächen
- Haftungsausschlüsse für ältere Konstruktionen und Materialien werden in den NVM-Kaufvertrag aufgenommen.