1.195.000 EUR
1.100.000 EUR
960.000 EUR
4 dorm
247 m²
990.000 EUR
1.100.000 EUR
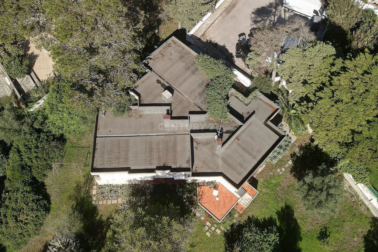

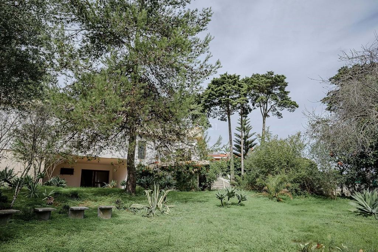
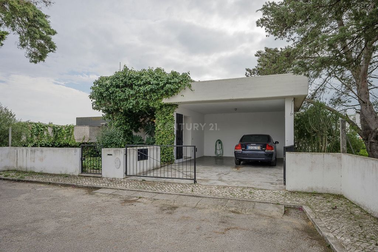
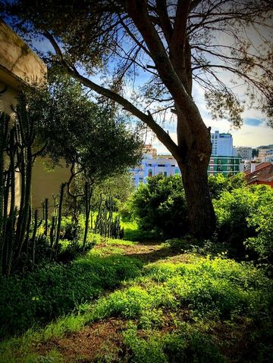
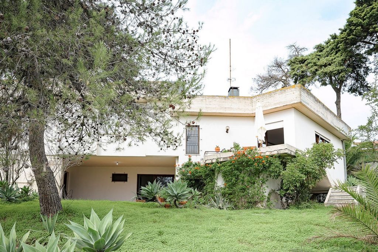
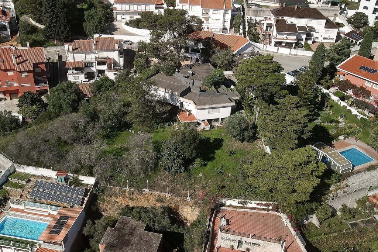
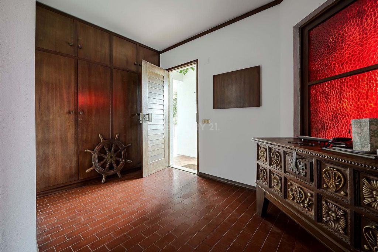


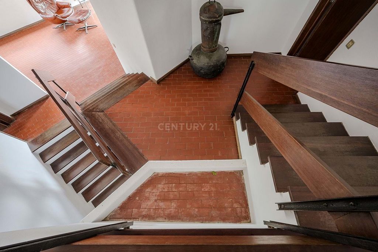
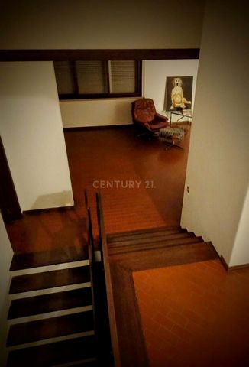

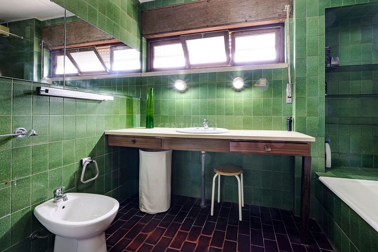
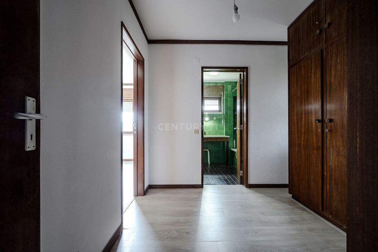
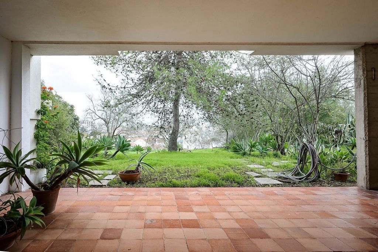
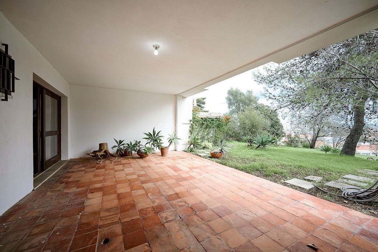

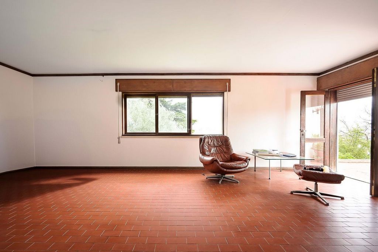


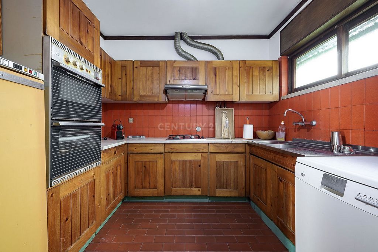

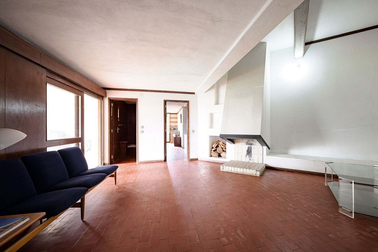
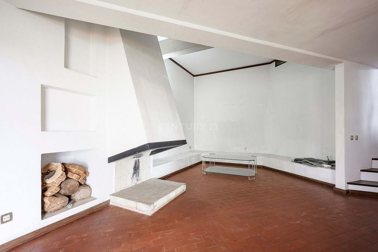
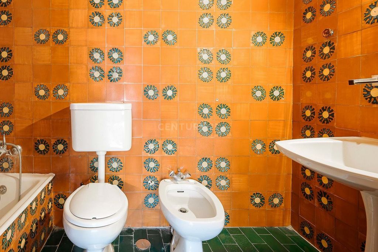
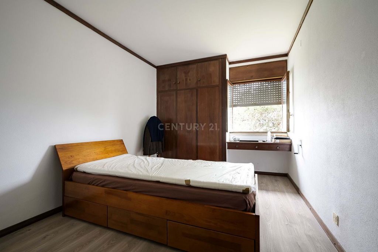
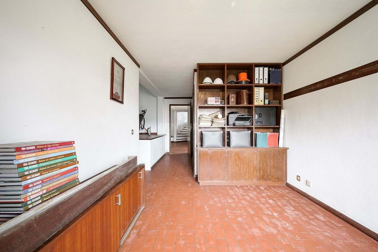
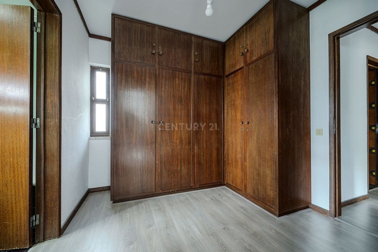
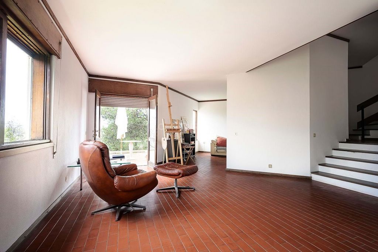
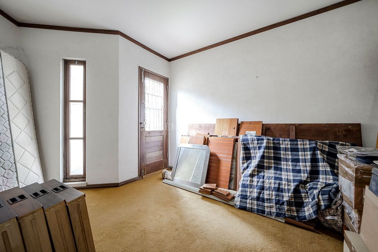

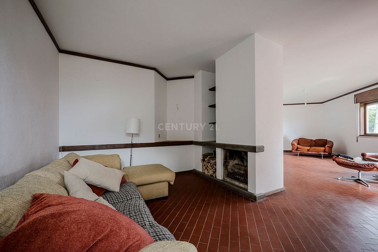
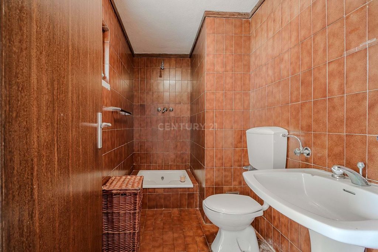

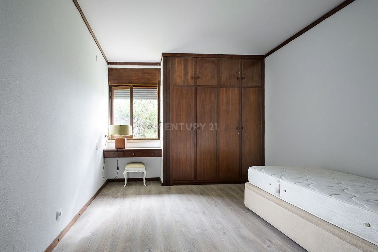
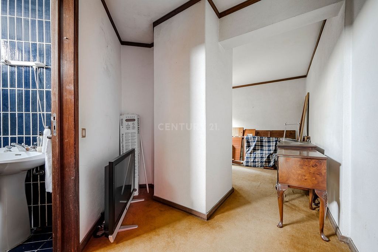
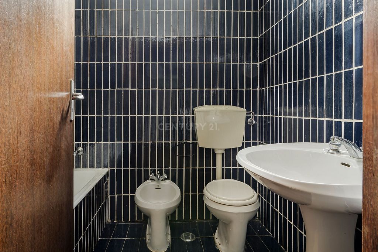

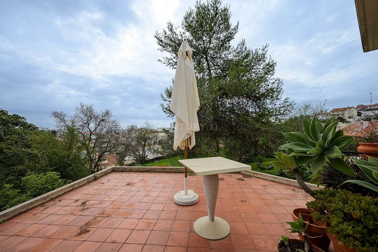
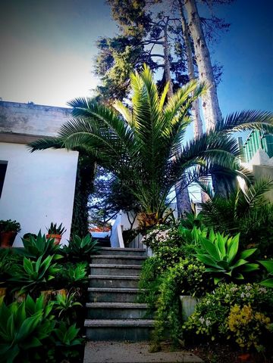
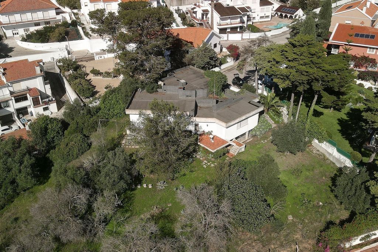
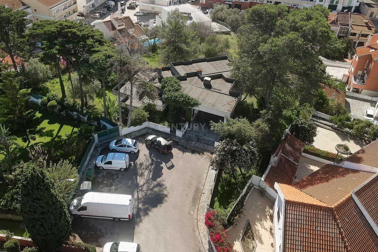
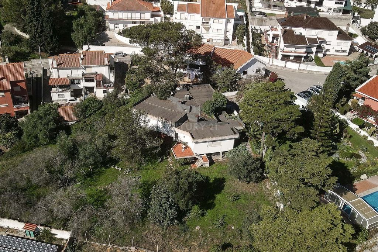
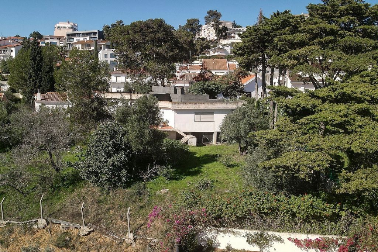
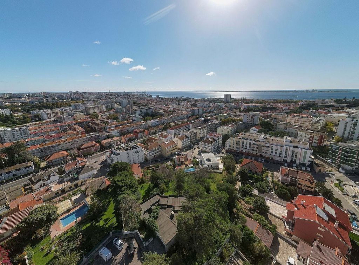
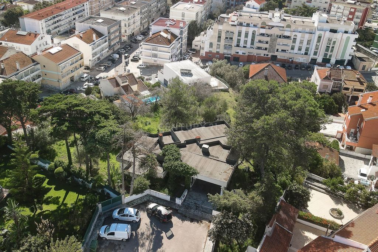
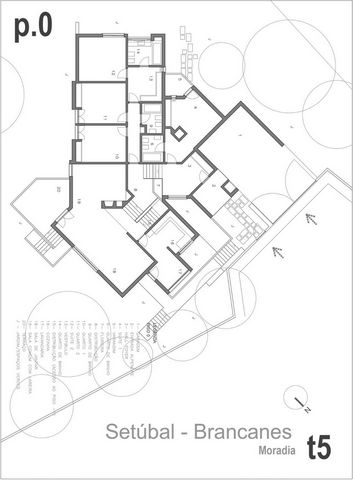

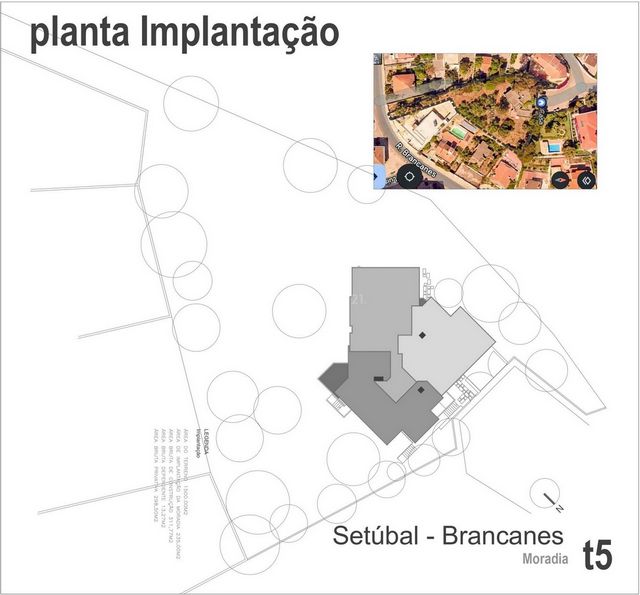
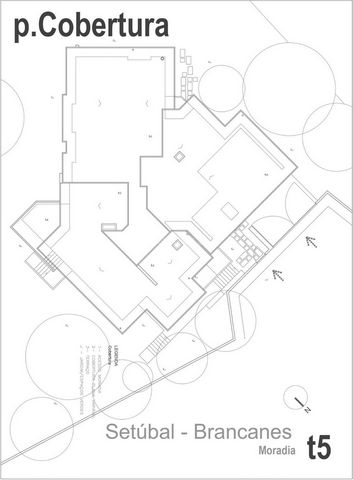
This 1970s home blends modernity and timelessness, seamlessly integrating into the rocky terrain. The North facade conceals a house that opens to the South, with large windows offering panoramic views of the garden and the Troia peninsula.Interior Spaces:
The interior is characterized by brightness and spaciousness, featuring a central open space with double-height ceilings. The central fireplace provides coziness, and the layout includes three suites and two additional bedrooms, ensuring privacy and comfort.Garden and Outdoor Spaces:
Set on a 1,500m² plot, the lush garden boasts cedars, pines, and olive trees, creating a serene atmosphere. Circulation areas invite tranquil walks, and there is potential to build a pool and other leisure areas, offering an oasis of tranquility and privacy.Expansion Potential:
With 311.77m² of construction and a building area of 235m², the home requires some renovations but offers flexibility for future projects. This allows for the expansion of the construction area and the adaptation of new spaces to the owners' needs.Prime Location:
Located in the prestigious Brancanes neighborhood, the home offers stunning views of Setúbal, the Sado estuary, and the Troia peninsula. Just minutes from the historic center of Setúbal and the Arrábida beaches, the location provides the serenity of an exclusive residential environment, combined with proximity to services and amenities, only 40 minutes from Lisbon. The proximity to the Arrábida Natural Park offers numerous opportunities for outdoor activities.In addition to all services inherent to Real Estate Consultancy, Purchase, Sale, and Procedural and Legal Services, we also provide full support in the financing process with our Credit Intermediary service authorized by the Bank of Portugal (Registration 347).Marque a sua visita contato, 915 226 605 Ver más Ver menos Arquitetura e Design: Esta moradia dos anos 70, combina modernidade e intemporalidade, integrando-se perfeitamente no terreno rochoso. A fachada Norte oculta uma casa que se revela ao sul, com amplas janelas que oferecem vistas panorâmicas sobre o jardim e a península de Troia.Espaços Interiores: O interior é marcado pela luminosidade e amplitude, com um open space central de duplo pé-direito. A lareira central proporciona aconchego, e a distribuição inclui duas suites e três quartos adicionais, garantindo privacidade e conforto.Jardim e Espaços Exteriores: Num terreno de 1500m², o jardim exuberante possui cedros, pinheiros e oliveiras, criando uma atmosfera de serenidade. Áreas de circulação convidam a passeios tranquilos, e há potencial para construir uma piscina e outras áreas de lazer, oferecendo um oásis de tranquilidade e privacidade.Potencial de Expansão: Com 311,77m² de construção e uma área de implantação de 235m², a moradia necessita de algumas remodelações, mas oferece flexibilidade para futuros projetos, permitindo aumentar a área de construção e adaptar novos espaços às necessidades dos proprietários.Localização Privilegiada: Localizada no prestigiado bairro de Brancanes, a moradia oferece vistas deslumbrantes sobre Setúbal, o estuário do Sado e a península de Troia. A poucos minutos do centro histórico de Setúbal e das praias da Arrábida, a localização proporciona a serenidade de um ambiente residencial exclusivo, aliado à proximidade de serviços e comodidades, a apenas 40 minutos de Lisboa. A proximidade ao Parque Natural da Arrábida oferece inúmeras oportunidades para atividades ao ar livre.Além de todos os serviços inerentes à Consultadoria Imobiliária, Compra, Venda e Serviços Processuais e Jurídicos, damos também todo o apoio no processo de financiamento, com o serviço de Intermediários de Crédito autorizados pelo Banco de Portugal (Registo 347) Marque a sua visita contato, 915 226 605 Architecture and Design:
This 1970s home blends modernity and timelessness, seamlessly integrating into the rocky terrain. The North facade conceals a house that opens to the South, with large windows offering panoramic views of the garden and the Troia peninsula.Interior Spaces:
The interior is characterized by brightness and spaciousness, featuring a central open space with double-height ceilings. The central fireplace provides coziness, and the layout includes three suites and two additional bedrooms, ensuring privacy and comfort.Garden and Outdoor Spaces:
Set on a 1,500m² plot, the lush garden boasts cedars, pines, and olive trees, creating a serene atmosphere. Circulation areas invite tranquil walks, and there is potential to build a pool and other leisure areas, offering an oasis of tranquility and privacy.Expansion Potential:
With 311.77m² of construction and a building area of 235m², the home requires some renovations but offers flexibility for future projects. This allows for the expansion of the construction area and the adaptation of new spaces to the owners' needs.Prime Location:
Located in the prestigious Brancanes neighborhood, the home offers stunning views of Setúbal, the Sado estuary, and the Troia peninsula. Just minutes from the historic center of Setúbal and the Arrábida beaches, the location provides the serenity of an exclusive residential environment, combined with proximity to services and amenities, only 40 minutes from Lisbon. The proximity to the Arrábida Natural Park offers numerous opportunities for outdoor activities.In addition to all services inherent to Real Estate Consultancy, Purchase, Sale, and Procedural and Legal Services, we also provide full support in the financing process with our Credit Intermediary service authorized by the Bank of Portugal (Registration 347).Marque a sua visita contato, 915 226 605