3.950.000 EUR
3.750.000 EUR
3.550.000 EUR
3.000.000 EUR


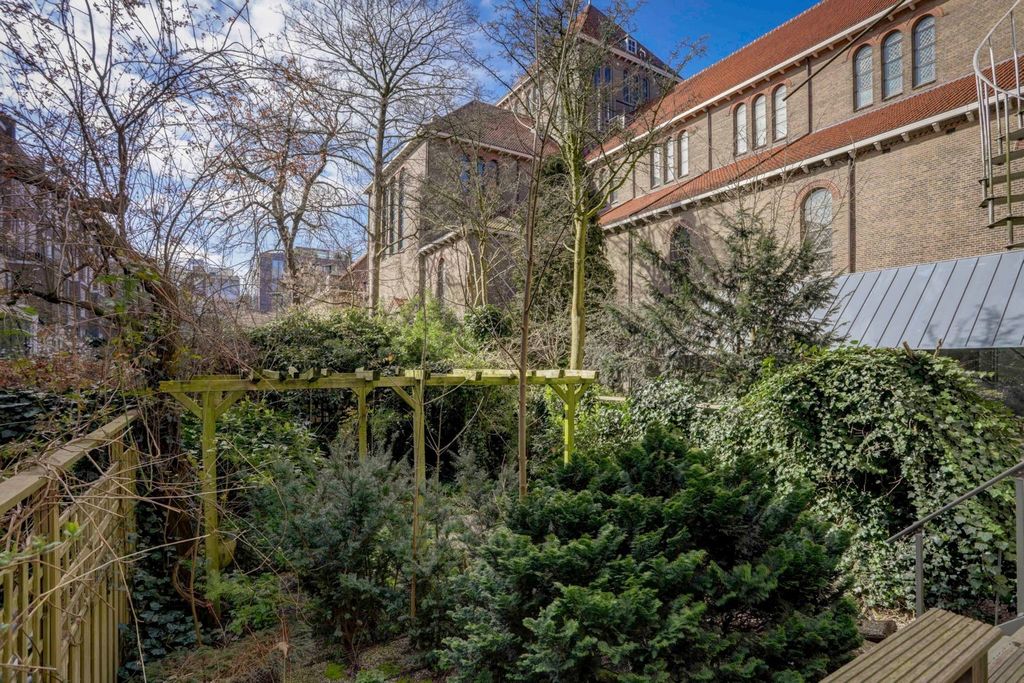
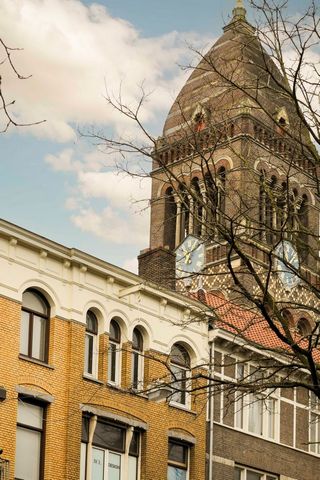


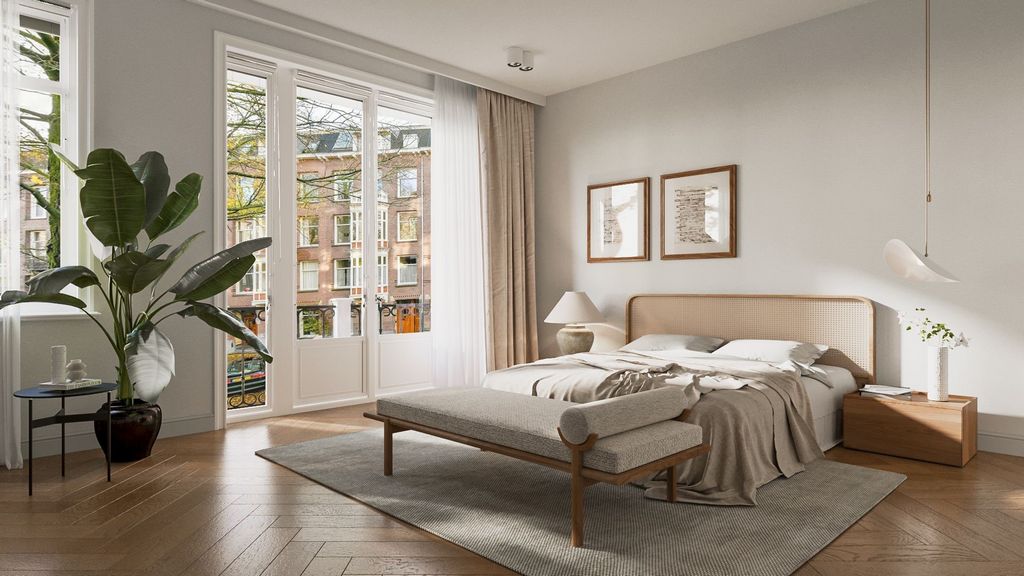
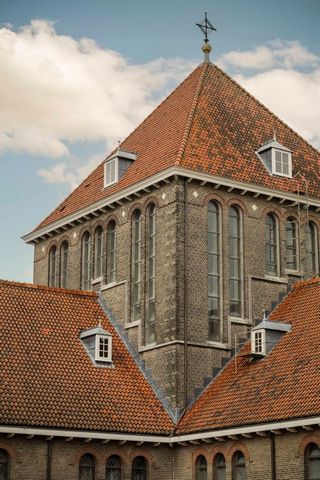


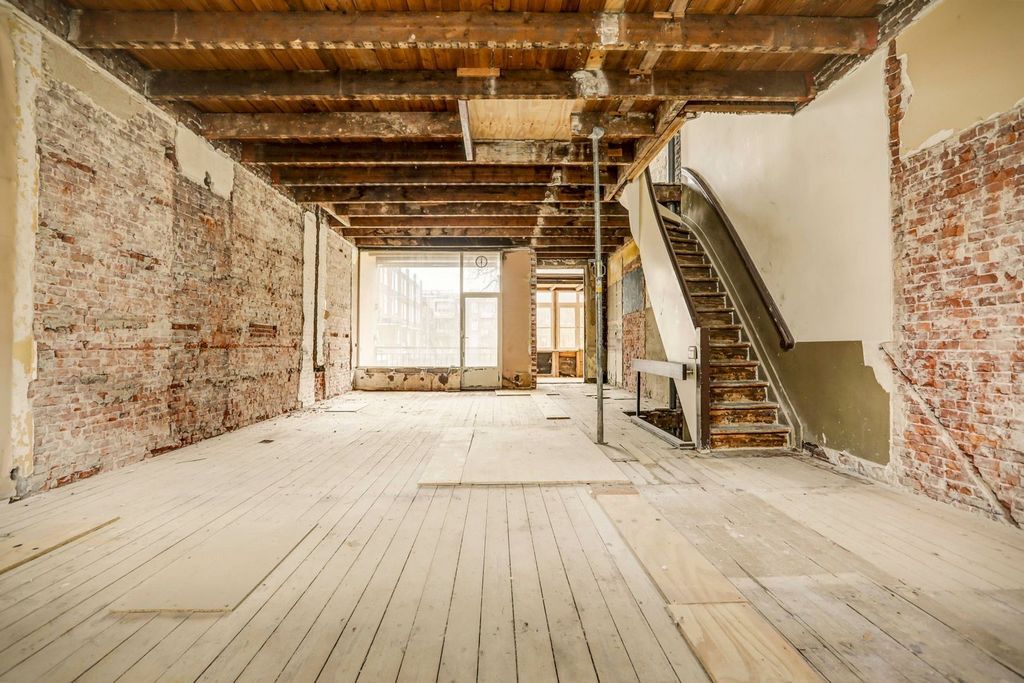


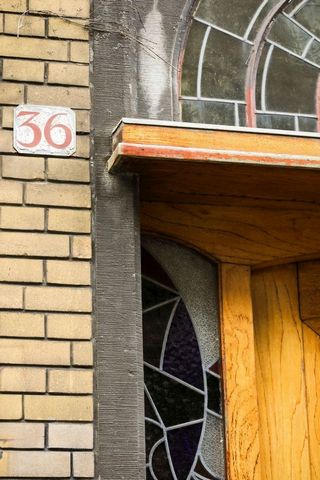
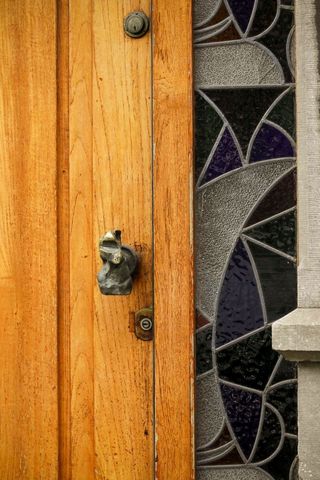


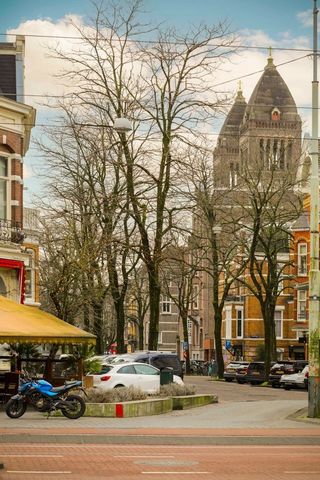
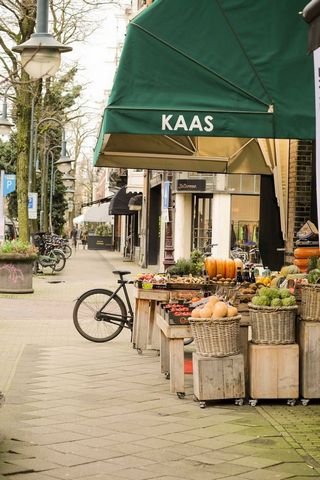
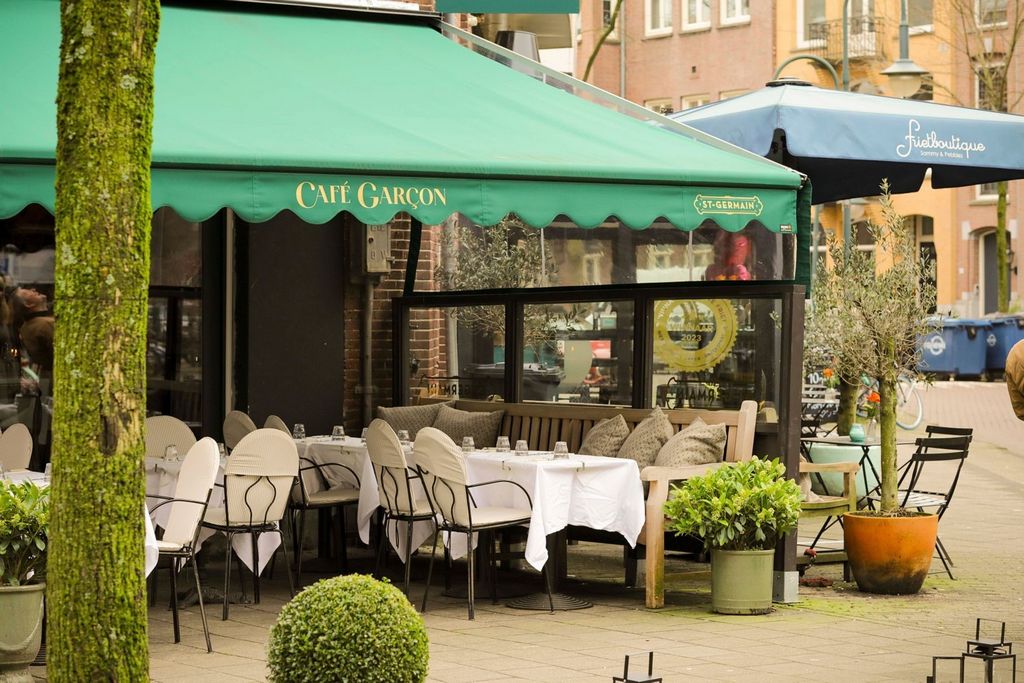
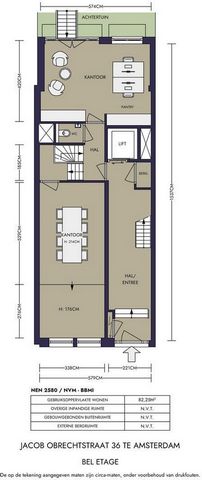
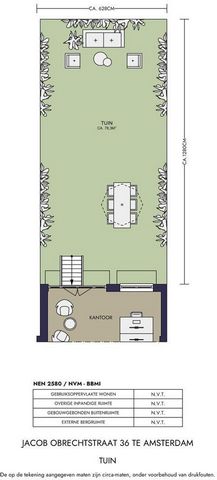

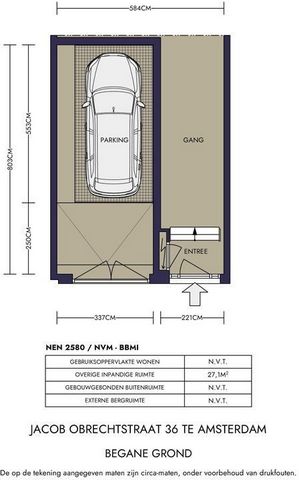

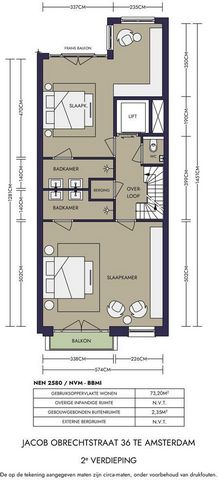
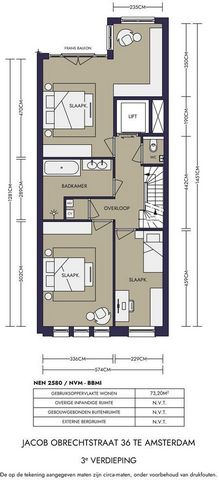
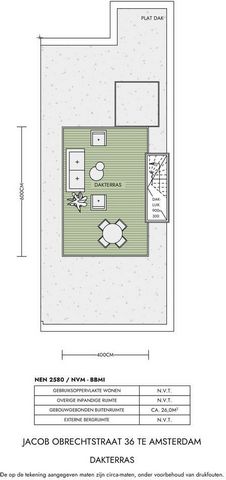
The house is divided into a basement, bell floor, first, second and third floor and still free to be divided. Surroundings:
The Jacob Obrechtstraat is a quiet and green street in beloved Amsterdam South, between the Van Breestraat and the Johannes Verhulststraat. This street is known for its beautiful characteristic buildings dated around 1900. Around the corner you will find the lively Cornelis Schuytstraat with its various luxury stores and caterers within walking distance, such as butcher Van Dam, chocolatier Van Avezaath-Beune, Menno Kroon and Bakkerij Bertram. Every Saturday on the Jacob Obrechtstraat is the Zuidermrkt, an organic market of local entrepreneurs.
At the end of the street is the Concertgebouw, the beautiful Museumplein and the famous shopping street the Van Baerlestraat as well as the P.C. Hooftstraat. For relaxation, the Vondelpark is very close by.
Excellent accessibility to the Ring A-10 and conveniently located near the South Axis, from where you have a direct connection to Schiphol Airport.Details:Very unique family home in a magical location
Own land
Total living area according to nen2580 measurement: 413 m2 (including 2 layers parking elevator).
Total garden area according to nen2580 measurement: 78 m2.
Built in 1903, located in a protected town and village.
Charming mansion with option of elevator and parking garage (already licensed)
Possibility of adaptation and layout to your own taste under the supervision of RCL design
Van den Eerenbeemt notary Ver más Ver menos Einzigartiges und stattliches Herrenhaus in der Jacob Obrechtstraat, mit einer Fläche von 413 m2, ausgestattet mit einem Parkaufzug mit der Möglichkeit eines Aufzugs im Haus. Alle Genehmigungen sind erteilt, unter der Bauaufsicht von RCL design können Renovierungen durchgeführt werden.Dieses Einfamilienhaus ist 413 m2 groß und befindet sich in der charmanten Jacob Obrechtstraat. Das Haus, das sich über fünf Etagen erstreckt, kann über 6+ Schlafzimmer und 4 Badezimmer verfügen. Es gibt einen großzügigen, fast 13 Meter tiefen Hinterhof, der sich im Westen befindet. Aufgrund der Tiefe des Gartens genießt er auch die frühe Nachmittagssonne. Die lizenzierte Lage bietet eine einzigartige Gelegenheit, Ihr Traumhaus in dieser erstklassigen Lage in Amsterdam Süd zu verwirklichen, komplett mit Parkplatz, Aufzug und Aufzug. Anstelle des Aufzugs und des Parkhauses können Sie auch das Layout des Kellers und des ersten Stocks auf ein "Standard"-Layout ändern. Layout:
Das Haus ist in einen Keller, ein Glockengeschoss, einen ersten, zweiten und dritten Stock unterteilt und kann dennoch frei geteilt werden. Umgebung:
Die Jacob Obrechtstraat ist eine ruhige und grüne Straße im beliebten Amsterdam Süd, zwischen der Van Breestraat und der Johannes Verhulststraat. Diese Straße ist bekannt für ihre schönen charakteristischen Gebäude aus der Zeit um 1900. Um die Ecke finden Sie die lebhafte Cornelis Schuytstraat mit ihren verschiedenen Luxusgeschäften und Gastronomen, die zu Fuß erreichbar sind, wie z.B. Metzger Van Dam, Chocolatier Van Avezaath-Beune, Menno Kroon und Bakkerij Bertram. Jeden Samstag findet auf der Jacob Obrechtstraat der Zuidermrkt statt, ein Bio-Markt lokaler Unternehmer.
Am Ende der Straße befindet sich das Concertgebouw, der schöne Museumplein und die berühmte Einkaufsstraße Van Baerlestraat sowie die P.C. Hooftstraat. Zum Entspannen liegt der Vondelpark ganz in der Nähe.
Hervorragende Anbindung an den Ring A-10 und günstig in der Nähe der Südachse gelegen, von wo aus Sie eine direkte Verbindung zum Flughafen Schiphol haben.Details:Sehr einzigartiges Einfamilienhaus in magischer Lage
Eigenes Land
Gesamtwohnfläche gemäß NEN2580 Messung: 413 m2 (einschließlich 2 Schichten Parkaufzug).
Gesamtgartenfläche gemäß NEN2580 Messung: 78 m2.
Erbaut im Jahr 1903, befindet sich in einer geschützten Stadt und einem Dorf.
Charmante Villa mit Option auf Aufzug und Parkhaus (bereits lizenziert)
Möglichkeit der Anpassung und des Layouts nach Ihrem eigenen Geschmack unter der Aufsicht von RCL Design
Van den Eerenbeemt Notar Manoir unique et majestueux situé sur la Jacob Obrechtstraat, d’une superficie de 413 m2, équipé d’un ascenseur de parking avec possibilité d’un ascenseur dans la maison. Tous les permis ont été accordés, sous la supervision de la construction de RCL design, des rénovations peuvent être effectuées.Cette maison familiale fait 413 m2 et est située dans la charmante Jacob Obrechtstraat. La maison, répartie sur cinq étages, peut avoir 6+ chambres et 4 salles de bains. Il y a une cour arrière généreuse de près de 13 mètres de profondeur, située à l’ouest. En raison de la profondeur du jardin, il bénéficie également du soleil en début d’après-midi. La situation sous licence offre une occasion unique de réaliser la maison de vos rêves dans cet emplacement privilégié à Amsterdam Sud, avec parking, ascenseur et ascenseur. Au lieu de l’ascenseur et du parking, vous pouvez également choisir de changer l’aménagement du sous-sol et du premier étage pour un aménagement « standard ». Disposition:
La maison est divisée en un sous-sol, un étage cloche, un premier, un deuxième et un troisième étage et toujours libre d’être divisé. Alentours:
La Jacob Obrechtstraat est une rue calme et verdoyante du sud d’Amsterdam, entre la Van Breestraat et la Johannes Verhulststraat. Cette rue est connue pour ses beaux bâtiments caractéristiques datés d’environ 1900. Au coin de la rue, vous trouverez la Cornelis Schuytstraat animée avec ses divers magasins de luxe et ses traiteurs accessibles à pied, tels que le boucher Van Dam, le chocolatier Van Avezaath-Beune, Menno Kroon et Bakkerij Bertram. Tous les samedis sur la Jacob Obrechtstraat se tient le Zuidermrkt, un marché bio d’entrepreneurs locaux.
Au bout de la rue se trouve le Concertgebouw, la belle Museumplein et la célèbre rue commerçante Van Baerlestraat ainsi que la P.C. Hooftstraat. Pour se détendre, le Vondelpark est très proche.
Excellente accessibilité à l’anneau A-10 et idéalement situé près de l’axe sud, d’où vous avez une connexion directe à l’aéroport de Schiphol.Détails:Maison familiale très unique dans un endroit magique
Terrain propre
Surface habitable totale selon la mesure nen2580 : 413 m2 (y compris 2 étages de parking, ascenseur).
Surface totale du jardin selon la mesure nen2580 : 78 m2.
Construit en 1903, situé dans une ville et un village protégés.
Charmante maison de maître avec option d’ascenseur et de garage de stationnement (déjà autorisé)
Possibilité d’adaptation et d’aménagement à votre goût sous la supervision de RCL design
Van den Eerenbeemt notaire Dimora unica e signorile situata in Jacob Obrechtstraat, con una superficie di 413 m2, dotata di ascensore con possibilità di ascensore in casa. Tutti i permessi sono stati concessi, sotto la supervisione della costruzione del progetto RCL, possono essere effettuati lavori di ristrutturazione.Questa casa familiare è di 413 m2 e si trova nell'affascinante Jacob Obrechtstraat. La casa, distribuita su cinque piani, può avere 6+ camere da letto e 4 bagni. C'è un generoso cortile profondo quasi 13 metri, situato a ovest. A causa della profondità del giardino, gode anche del sole del primo pomeriggio. La situazione con licenza offre un'opportunità unica per realizzare la casa dei tuoi sogni in questa posizione privilegiata ad Amsterdam Sud, completa di parcheggio, ascensore e ascensore. Invece dell'ascensore e del garage, puoi anche scegliere di modificare la disposizione del seminterrato e del primo piano in una disposizione "standard". Impaginazione:
La casa è suddivisa in piano seminterrato, piano campanario, primo, secondo e terzo piano e comunque libera di essere divisa. Dintorni:
La Jacob Obrechtstraat è una strada tranquilla e verde nell'amata Amsterdam Sud, tra la Van Breestraat e la Johannes Verhulststraat. Questa strada è nota per i suoi bellissimi edifici caratteristici datati intorno al 1900. Dietro l'angolo troverete la vivace Cornelis Schuytstraat con i suoi vari negozi di lusso e catering raggiungibili a piedi, come il macellaio Van Dam, il cioccolatiere Van Avezaath-Beune, Menno Kroon e Bakkerij Bertram. Ogni sabato sulla Jacob Obrechtstraat si svolge lo Zuidermrkt, un mercato biologico di imprenditori locali.
Alla fine della strada si trova il Concertgebouw, la bellissima Museumplein e la famosa via dello shopping Van Baerlestraat e la P.C. Hooftstraat. Per il relax, il Vondelpark è molto vicino.
Ottima accessibilità alla circonvallazione A-10 e convenientemente situato vicino all'asse sud, da dove si ha un collegamento diretto con l'aeroporto di Schiphol.Dettagli:Casa di famiglia davvero unica in una posizione magica
Terreno di proprietà
Superficie abitabile totale secondo la misura nen2580: 413 m2 (incluso ascensore parcheggio a 2 strati).
Superficie totale del giardino secondo la misura nen2580: 78 m2.
Costruito nel 1903, situato in una città e villaggio protetti.
Incantevole villa con possibilità di ascensore e garage (già autorizzato)
Possibilità di adattamento e layout secondo il proprio gusto sotto la supervisione di RCL design
Notaio Van den Eerenbeemt Uniek en statig herenhuis gelegen aan de Jacob Obrechtstraat, met een oppervlakte van 413 m2, voorzien van een parkeerlift met mogelijkheid tot een lift in huis. Alle vergunningen zijn verleend, onder bouwbegeleiding van RCL design kan er verbouwd worden.Dit familiehuis is 413 m2 en bevindt zich in de charmante Jacob Obrechtstraat. Het huis, verdeeld over vijf woonlagen, kan beschikken over 6+ slaapkamers en 4 badkamers. Er is een royale achtertuin van bijna 13 meter diep, gelegen op het Westen. Door de diepte van de tuin is deze ook van vroege middagzon voorzien. De vergunde situatie biedt een unieke kans om uw droomhuis te realiseren op deze toplocatie in Amsterdam Zuid, compleet met parkeerlift en lift. In plaats van de lift en de parkeergarage kan u er ook voor kiezen om de souterrain en de begane grond indeling te veranderen in een 'standaard' indeling. Indeling:
Het huis is verdeeld over een souterrain, bel-etage, eerste, tweede en derde verdieping en nog vrij in te delen. Omgeving:
De Jacob Obrechtstraat is een rustige en groene straat in het geliefde Amsterdam Zuid, tussen de Van Breestraat en de Johannes Verhulststraat in. Deze straat staat bekend om de mooie karakteristieke panden gedateerd rond 1900. Om de hoek vindt u de levendige Cornelis Schuytstraat met zijn diverse luxe winkels en traiteurs op loopafstand, zoals slagerij Van Dam, chocolatier Van Avezaath-Beune, Menno Kroon en Bakkerij Bertram. Iedere zaterdag bevindt zich op het Jacob Obrechtstraat de Zuidermrkt, een biologische markt van lokale ondernemers.
Aan het einde van de straat is het Concertgebouw, het prachtige Museumplein en de bekende winkelstraat de Van Baerlestraat alsmede de P.C. Hooftstraat. Voor ontspanning is het Vondelpark zeer nabij.
Uitstekende bereikbaarheid met de Ring A-10 en gunstig gelegen nabij de Zuid-As, vanwaar u een directe verbinding heeft met Schiphol.Bijzonderheden:Zeer uniek familiehuis op een magische locatie
Eigen grond
Totale woonoppervlakte conform nen2580 meting: 413 m2 (incl. 2 lagen parkeerlift).
Totale oppervlakte tuin volgens nen2580 meting: 78 m2.
Gebouwd in 1903, gelegen in een beschermd stads- en dorpsgezicht.
Charmant herenhuis met optie tot lift en parkeergarage (reeds vergund)
Mogelijkheid tot aanpassing en indeling naar eigen smaak onder begeleiding van RCL design
Notaris: Van den Eerenbeemt notarissen--- English translation ---Unique and stately mansion located on Jacob Obrechtstraat, with an area of 413 m2, equipped with a parking elevator with possibility of an elevator in the house. All permits have been granted, under construction supervision of RCL design, renovations can be made.This family house is 413 m2 and is located in the charming Jacob Obrechtstraat. The house, spread over five floors, can have 6+ bedrooms and 4 bathrooms. There is a generous backyard almost 13 meters deep, located on the West. Due to the depth of the garden, it also enjoys early afternoon sun. The licensed situation offers a unique opportunity to realize your dream home in this prime location in Amsterdam South, complete with parking elevator and elevator. Instead of the elevator and parking garage, you can also choose to change the basement and first floor layout to a 'standard' layout. Layout:
The house is divided into a basement, bell floor, first, second and third floor and still free to be divided. Surroundings:
The Jacob Obrechtstraat is a quiet and green street in beloved Amsterdam South, between the Van Breestraat and the Johannes Verhulststraat. This street is known for its beautiful characteristic buildings dated around 1900. Around the corner you will find the lively Cornelis Schuytstraat with its various luxury stores and caterers within walking distance, such as butcher Van Dam, chocolatier Van Avezaath-Beune, Menno Kroon and Bakkerij Bertram. Every Saturday on the Jacob Obrechtstraat is the Zuidermrkt, an organic market of local entrepreneurs.
At the end of the street is the Concertgebouw, the beautiful Museumplein and the famous shopping street the Van Baerlestraat as well as the P.C. Hooftstraat. For relaxation, the Vondelpark is very close by.
Excellent accessibility to the Ring A-10 and conveniently located near the South Axis, from where you have a direct connection to Schiphol Airport.Details:Very unique family home in a magical location
Own land
Total living area according to nen2580 measurement: 413 m2 (including 2 layers parking elevator).
Total garden area according to nen2580 measurement: 78 m2.
Built in 1903, located in a protected town and village.
Charming mansion with option of elevator and parking garage (already licensed)
Possibility of adaptation and layout to your own taste under the supervision of RCL design
Van den Eerenbeemt notary Wyjątkowa i okazała rezydencja położona przy Jacob Obrechtstraat, o powierzchni 413 m2, wyposażona w windę parkingową z możliwością wjazdu windy w domu. Wszystkie pozwolenia zostały uzyskane, pod nadzorem budowlanym projektu RCL można wykonywać remonty.Ten rodzinny dom ma powierzchnię 413 m2 i znajduje się przy uroczej ulicy Jacob Obrechtstraat. Dom, rozłożony na pięciu piętrach, może mieć 6+ sypialni i 4 łazienki. Od zachodu znajduje się obszerne podwórko o głębokości prawie 13 metrów. Ze względu na głębię ogrodu cieszy się również wczesnym popołudniowym słońcem. Licencjonowana sytuacja oferuje wyjątkową okazję do zrealizowania wymarzonego domu w tej doskonałej lokalizacji w Amsterdamie Południowym, wraz z windą parkingową i windą. Zamiast windy i garażu możesz również zdecydować się na zmianę układu piwnicy i pierwszego piętra na "standardowy". Układ:
Dom jest podzielony na piwnicę, piętro dzwonowe, pierwsze, drugie i trzecie piętro i nadal można go swobodnie podzielić. Okolica:
Jacob Obrechtstraat to cicha i zielona ulica w ukochanym południowym Amsterdamie, pomiędzy Van Breestraat i Johannes Verhulststraat. Ulica ta znana jest z pięknych, charakterystycznych budynków z około 1900 roku. Za rogiem znajduje się tętniąca życiem ulica Cornelis Schuytstraat z różnymi luksusowymi sklepami i firmami gastronomicznymi w odległości spaceru, takimi jak rzeźnik Van Dam, czekolada Van Avezaath-Beune, Menno Kroon i Bakkerij Bertram. W każdą sobotę na Jacob Obrechtstraat odbywa się Zuidermrkt, ekologiczny targ lokalnych przedsiębiorców.
Na końcu ulicy znajduje się Concertgebouw, piękny plac Museumplein i słynna ulica handlowa Van Baerlestraat, a także P.C. Hooftstraat. Dla relaksu w pobliżu znajduje się Vondelpark.
Doskonały dostęp do obwodnicy A-10 i dogodnie zlokalizowany w pobliżu osi południowej, skąd masz bezpośrednie połączenie z lotniskiem Schiphol.Szczegóły:Wyjątkowy dom rodzinny w magicznej lokalizacji
Własna ziemia
Całkowita powierzchnia mieszkalna wg pomiaru nen2580: 413 m2 (w tym 2 warstwowy parking, winda).
Całkowita powierzchnia ogrodu wg nen2580 wymiary: 78 m2.
Zbudowany w 1903 roku, położony w chronionym mieście i wsi.
Urocza rezydencja z opcją windy i garażu (już licencjonowany)
Możliwość adaptacji i układu według własnego gustu pod nadzorem projektu RCL
Van den Eerenbeemt notariusz Unique and stately mansion located on Jacob Obrechtstraat, with an area of 413 m2, equipped with a parking elevator with possibility of an elevator in the house. All permits have been granted, under construction supervision of RCL design, renovations can be made.This family house is 413 m2 and is located in the charming Jacob Obrechtstraat. The house, spread over five floors, can have 6+ bedrooms and 4 bathrooms. There is a generous backyard almost 13 meters deep, located on the West. Due to the depth of the garden, it also enjoys early afternoon sun. The licensed situation offers a unique opportunity to realize your dream home in this prime location in Amsterdam South, complete with parking elevator and elevator. Instead of the elevator and parking garage, you can also choose to change the basement and first floor layout to a 'standard' layout. Layout:
The house is divided into a basement, bell floor, first, second and third floor and still free to be divided. Surroundings:
The Jacob Obrechtstraat is a quiet and green street in beloved Amsterdam South, between the Van Breestraat and the Johannes Verhulststraat. This street is known for its beautiful characteristic buildings dated around 1900. Around the corner you will find the lively Cornelis Schuytstraat with its various luxury stores and caterers within walking distance, such as butcher Van Dam, chocolatier Van Avezaath-Beune, Menno Kroon and Bakkerij Bertram. Every Saturday on the Jacob Obrechtstraat is the Zuidermrkt, an organic market of local entrepreneurs.
At the end of the street is the Concertgebouw, the beautiful Museumplein and the famous shopping street the Van Baerlestraat as well as the P.C. Hooftstraat. For relaxation, the Vondelpark is very close by.
Excellent accessibility to the Ring A-10 and conveniently located near the South Axis, from where you have a direct connection to Schiphol Airport.Details:Very unique family home in a magical location
Own land
Total living area according to nen2580 measurement: 413 m2 (including 2 layers parking elevator).
Total garden area according to nen2580 measurement: 78 m2.
Built in 1903, located in a protected town and village.
Charming mansion with option of elevator and parking garage (already licensed)
Possibility of adaptation and layout to your own taste under the supervision of RCL design
Van den Eerenbeemt notary Mansão única e imponente localizada na Jacob Obrechtstraat, com uma área de 413 m2, equipada com elevador de estacionamento com possibilidade de elevador na casa. Todas as licenças foram concedidas, sob supervisão de construção do projeto RCL, reformas podem ser feitas.Esta casa de família tem 413 m2 e está localizada na encantadora Jacob Obrechtstraat. A casa, distribuída por cinco pisos, pode ter 6+ quartos e 4 casas de banho. Há um generoso quintal com quase 13 metros de profundidade, localizado a oeste. Devido à profundidade do jardim, também goza de sol no início da tarde. A situação licenciada oferece uma oportunidade única de realizar a casa dos seus sonhos nesta localização privilegiada no sul de Amsterdã, completa com elevador de estacionamento e elevador. Em vez do elevador e da garagem, você também pode optar por alterar o layout do porão e do primeiro andar para um layout 'padrão'. Layout:
A casa está dividida em cave, piso de sino, primeiro, segundo e terceiro andar e ainda livre para ser dividida. Arredores:
A Jacob Obrechtstraat é uma rua tranquila e verde na amada Amsterdam South, entre a Van Breestraat e a Johannes Verhulststraat. Esta rua é conhecida por seus belos edifícios característicos datados de cerca de 1900. Ao virar da esquina, você encontrará a animada Cornelis Schuytstraat, com suas várias lojas de luxo e fornecedores a uma curta distância, como o açougueiro Van Dam, o chocolatier Van Avezaath-Beune, Menno Kroon e Bakkerij Bertram. Todos os sábados, na Jacob Obrechtstraat, fica o Zuidermrkt, um mercado orgânico de empresários locais.
No final da rua fica o Concertgebouw, a bela Museumplein e a famosa rua comercial Van Baerlestraat, bem como a P.C. Hooftstraat. Para relaxar, o Vondelpark fica muito próximo.
Excelente acessibilidade ao Anel A-10 e convenientemente localizado perto do Eixo Sul, de onde você tem uma conexão direta com o Aeroporto de Schiphol.Detalhes:Casa de família muito original em um local mágico
Terreno próprio
Área total de habitação de acordo com a medida nen2580: 413 m2 (incluindo elevador de estacionamento de 2 camadas).
Área total do jardim de acordo com a medida nen2580: 78 m2.
Construído em 1903, localizado em uma cidade e vila protegidas.
Charmosa mansão com opção de elevador e garagem (já licenciada)
Possibilidade de adaptação e layout ao seu gosto sob a supervisão da RCL design
Van den Eerenbeemt notário