9.046.550 EUR
8.859.927 EUR
12.125.829 EUR
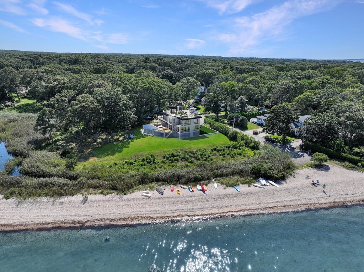
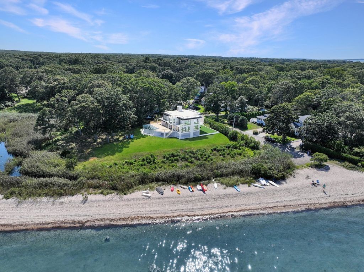
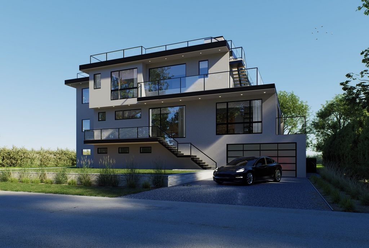
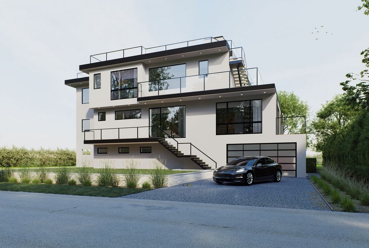
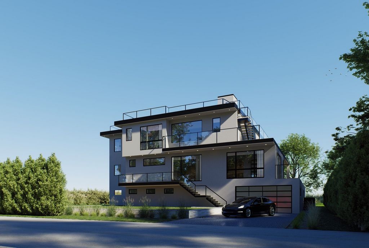
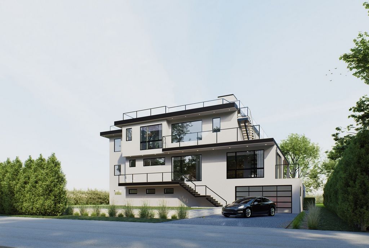
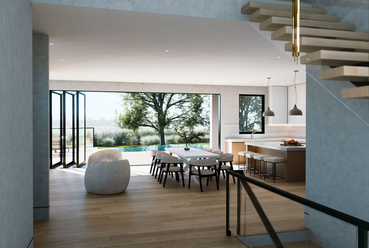
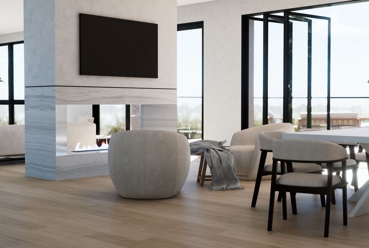
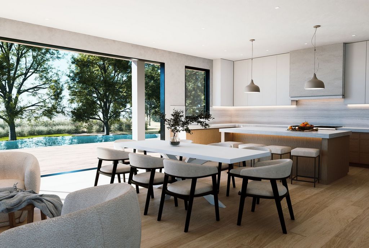
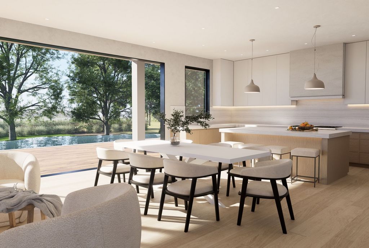
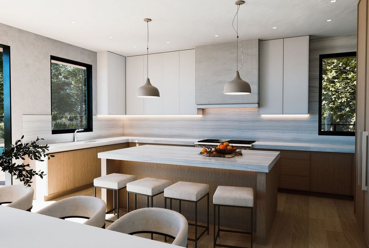
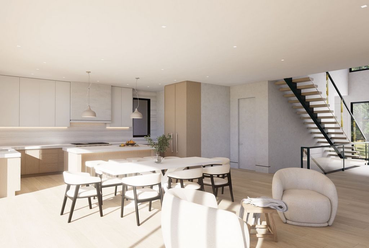
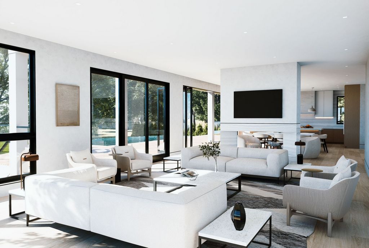
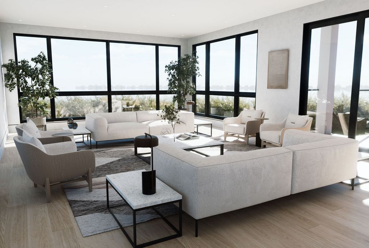
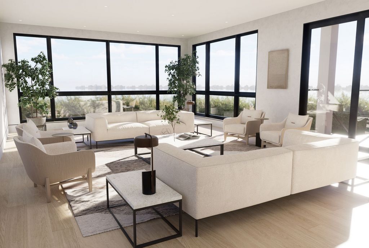
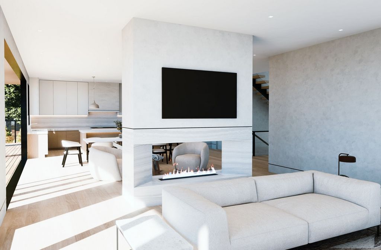
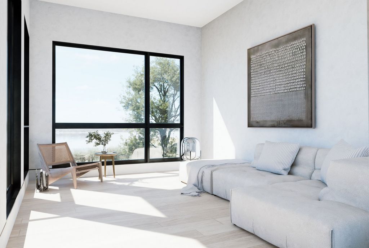
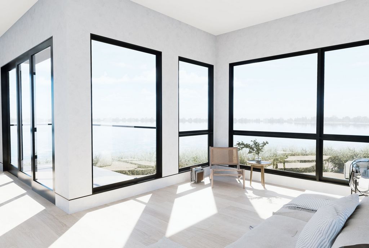
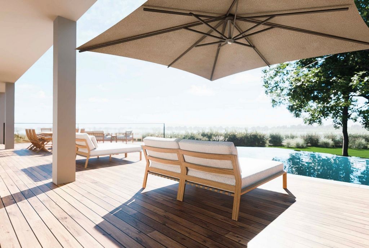
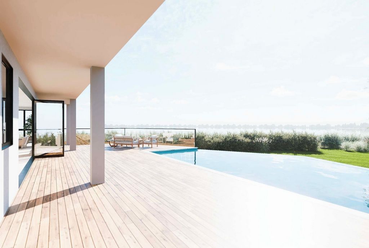
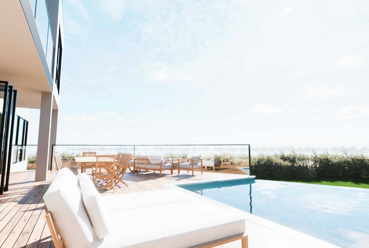
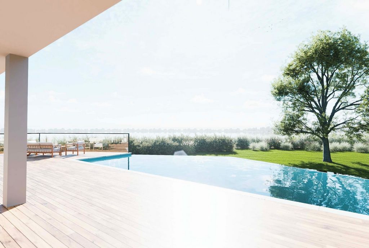
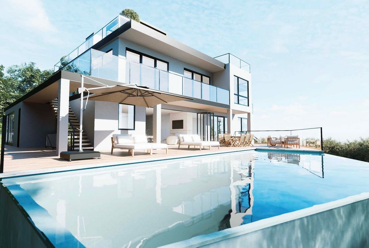
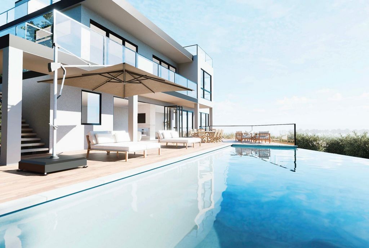
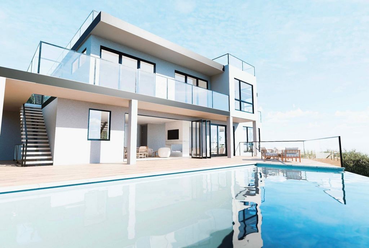
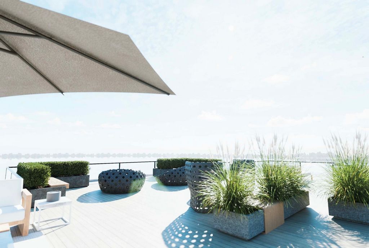
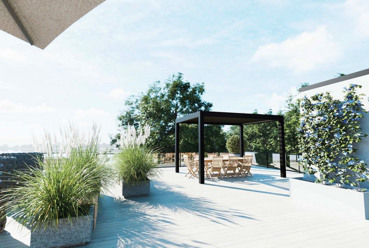
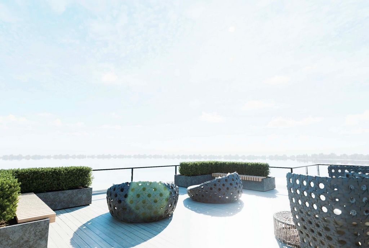
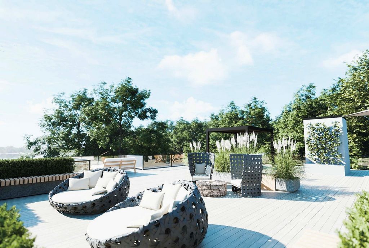
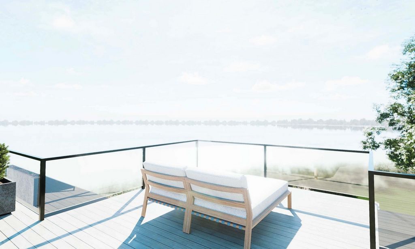
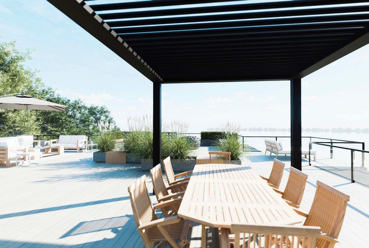
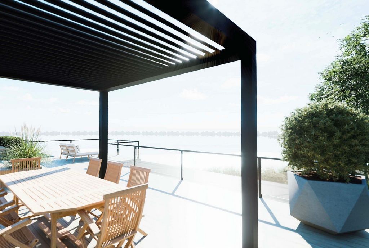
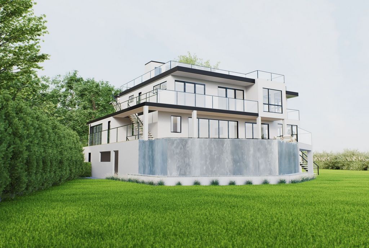
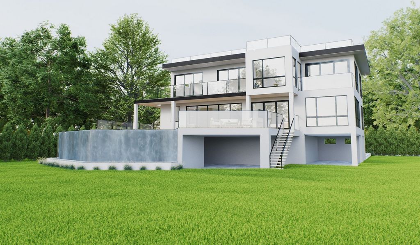
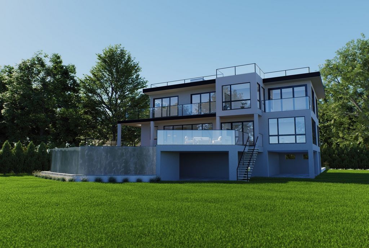
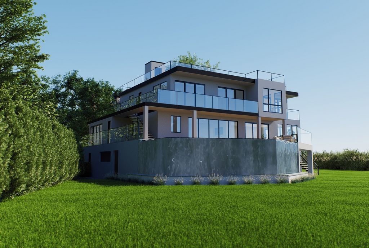
Features:
- Satellite TV
- SwimmingPool
- Air Conditioning Ver más Ver menos Imagine waking up to the serene sounds of gentle waves and the breathtaking beauty of the sunrise over the bay. Welcome to 38 Bay Avenue in Sag Harbor, NY—a rare gem set on 2.29 acres of pristine land with 450 feet of bay frontage. This property is not just a plot of land; it's a canvas for creating your dream coastal retreat. Designed by the renowned architect Ryan T Kesner, the approved plans for this estate envision a luxurious 5-bedroom, 7-bathroom home sprawling over 5,266 square feet of meticulously designed interior living space, complemented by over 10,000 square feet of stunning exterior space. Imagine entertaining guests in the expansive living area on the first floor, which boasts 2,976 square feet of open-plan living space with soaring 10-foot ceilings, flowing seamlessly onto 1,641 square feet of decks and porches. Picture warm summer days by the 705-square-foot pool, perfectly situated for both relaxation and recreation. The second floor continues the theme of spacious elegance with 2,290 square feet of living space and an additional 953 square feet of outdoor decks, providing ample room for family and guests to enjoy the panoramic bay views. And for those who seek a truly unparalleled perspective, the 360-degree roof deck offers 2,555 square feet of outdoor living space, where the vistas of Sag Harbor are yours to enjoy from sunrise to sunset. But the allure doesn't stop there. The basement level, while not included in the primary living space calculations, adds an impressive 3,500+ square feet of additional space. This includes a 636-square-foot two-car garage, a 270-square-foot lower lobby and elevator room, a 184-square-foot outdoor lobby, and a 588-square-foot bayside recreational area. With three storage areas totaling over 2,300 square feet, you'll have all the room you need for kayaks, paddleboards, and other outdoor equipment. Plus, a 455-square-foot bayside patio area invites you to create unforgettable memories by the water's edge. Every detail of this home has been carefully considered to meet AE 6 flood zone building codes, ensuring not only luxury but also safety and durability. 38 Bay Avenue is more than a property; it’s an opportunity to craft a lifestyle of elegance, tranquility, and connection to nature. Come, build your dream on the bay, and let the story of this exquisite home unfold with your unique vision.
Features:
- Satellite TV
- SwimmingPool
- Air Conditioning