675.000 EUR
730.000 EUR
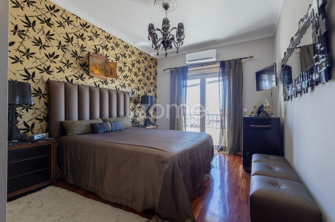
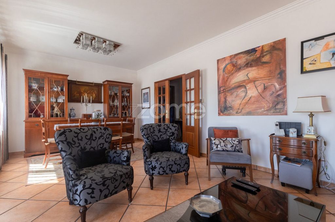
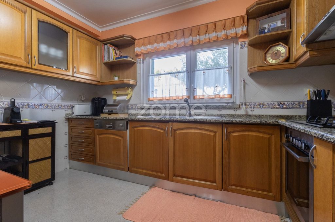
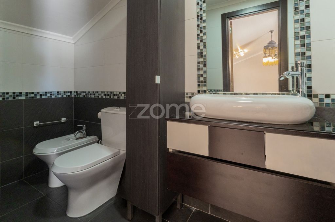
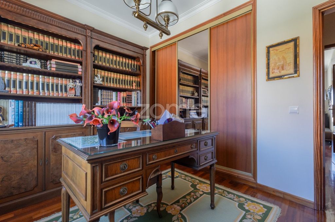
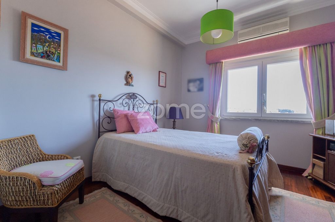
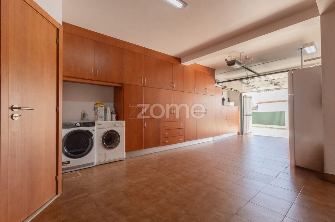
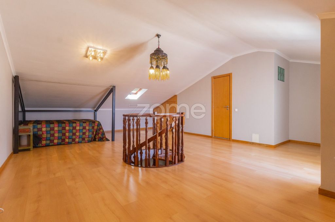
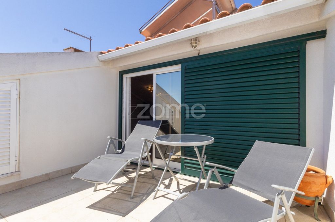
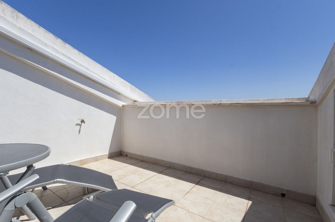
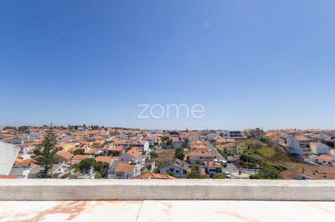
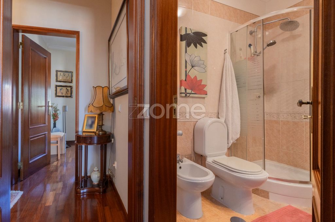
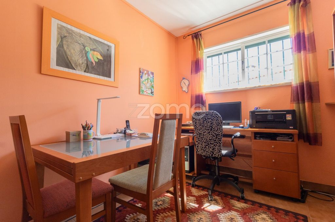
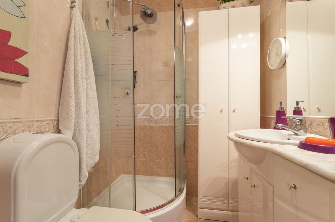
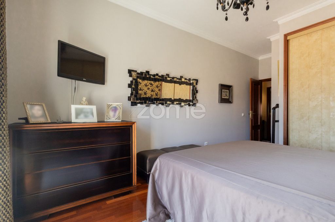
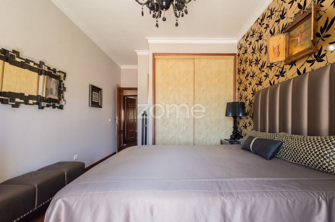
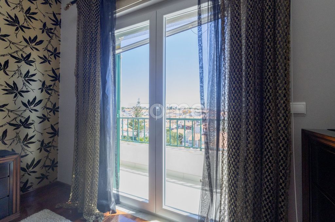
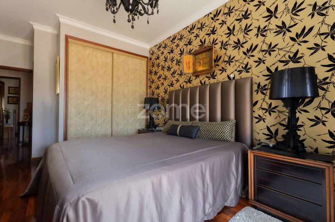
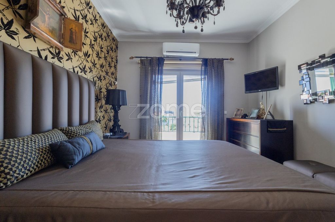
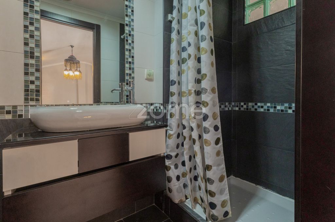
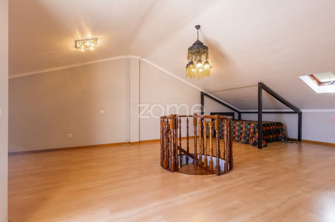
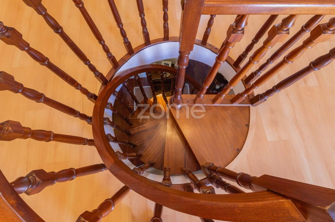
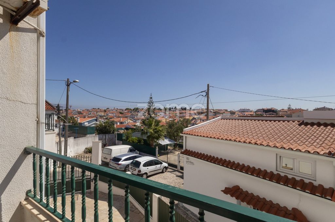
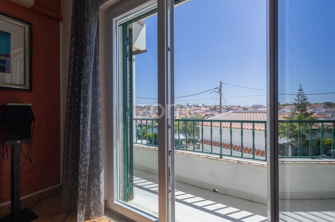
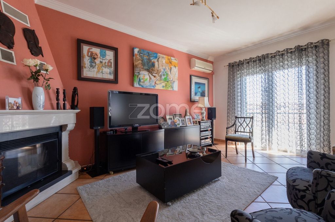
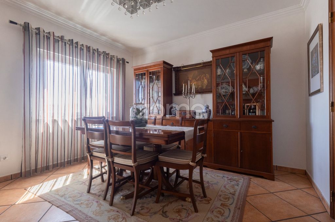
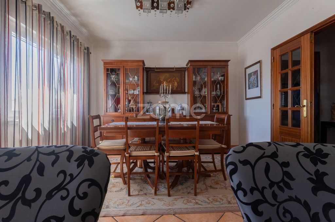
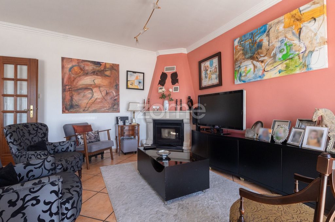
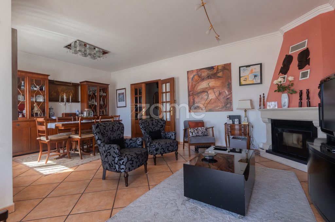
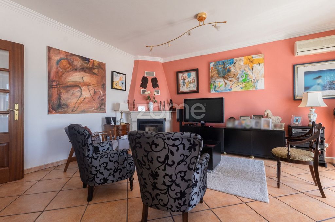
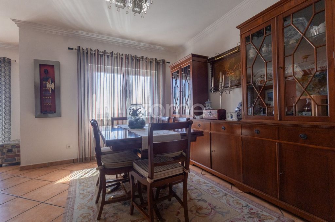
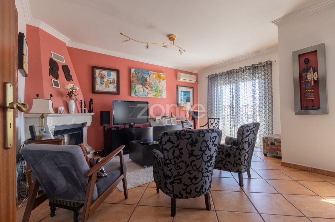
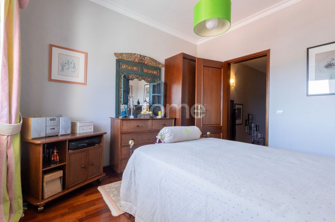
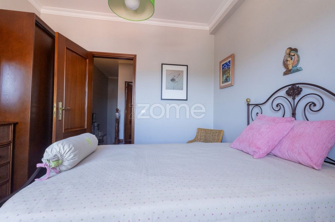
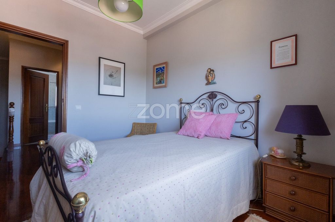
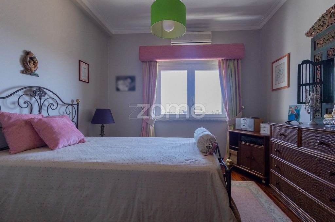
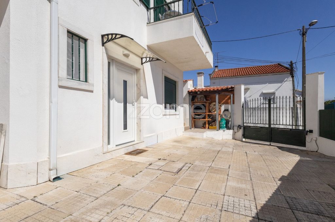
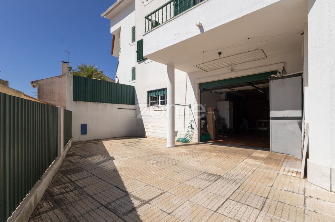
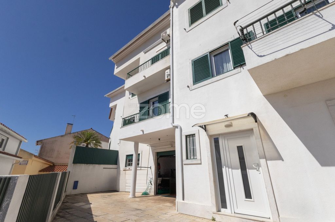
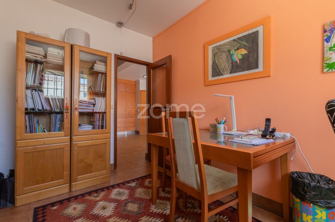
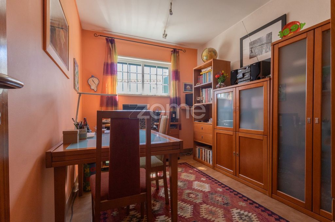
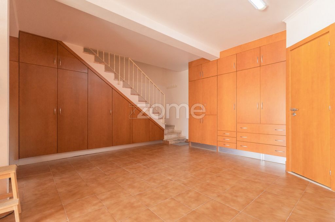
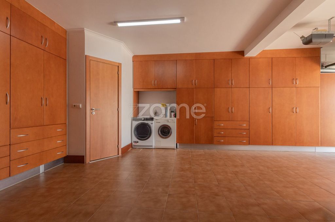
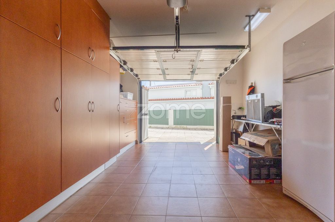
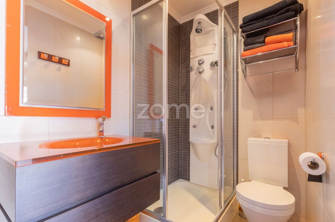
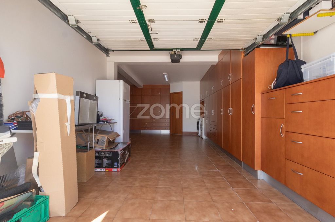
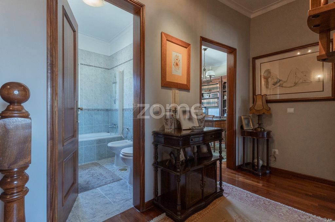
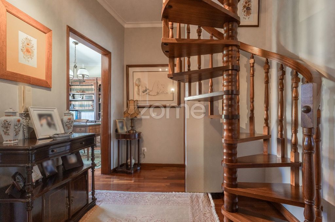
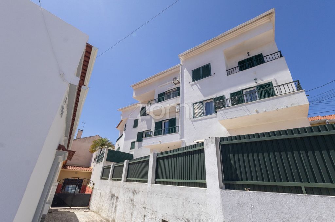
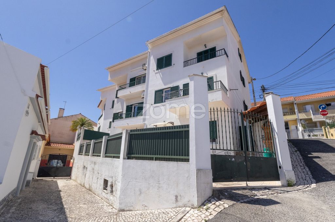
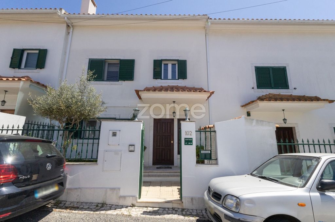
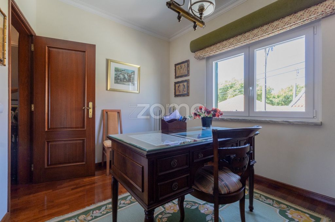
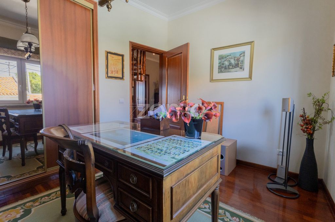
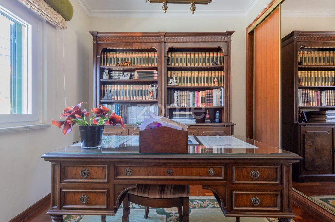
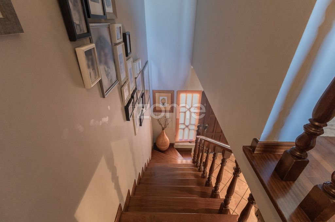
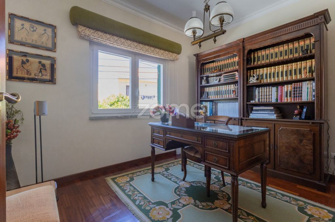
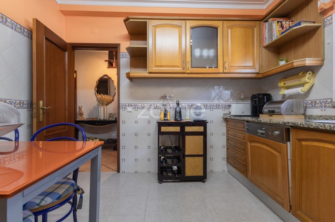
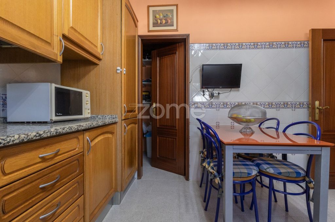
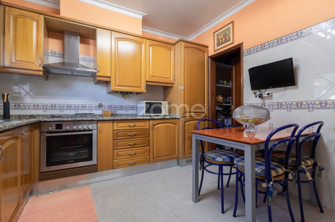
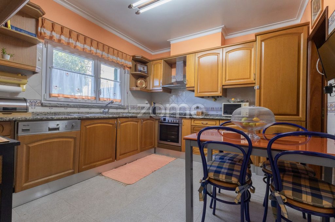
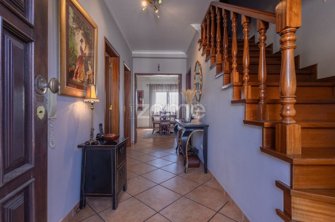
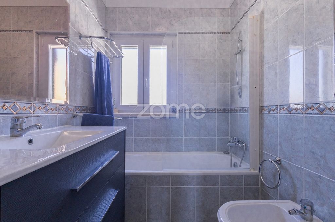
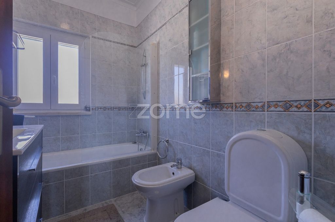
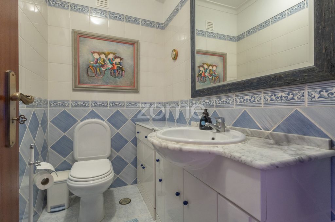
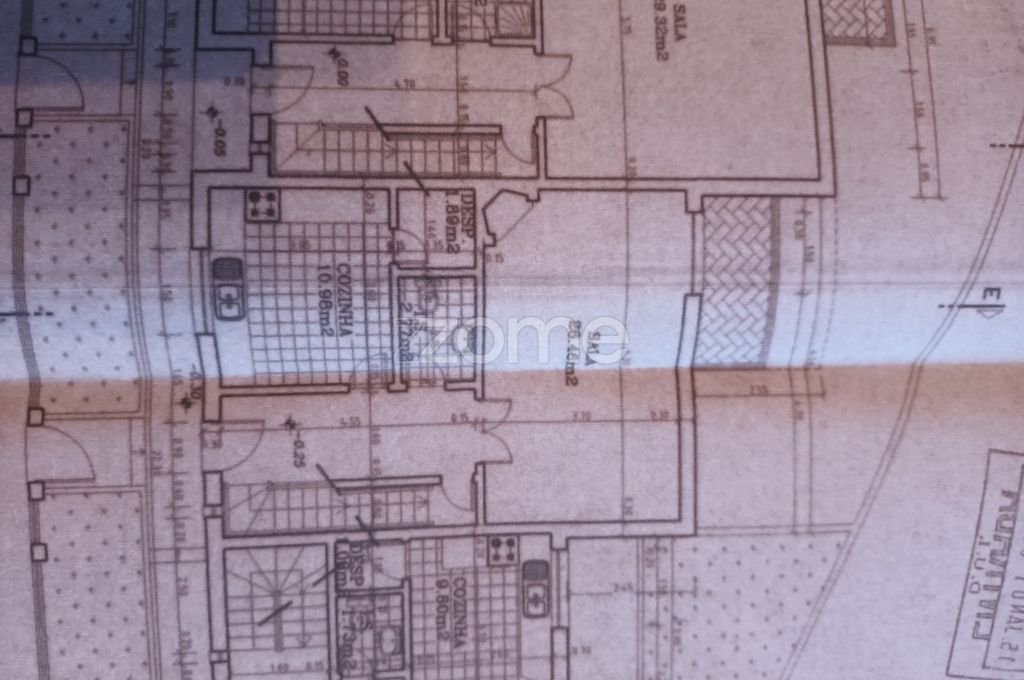
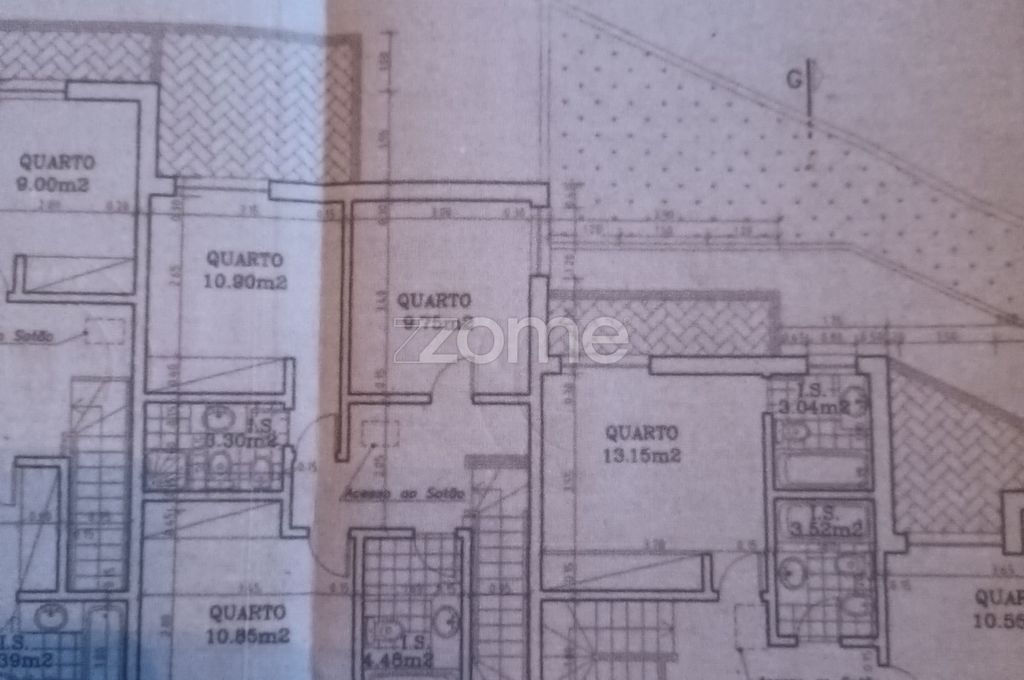
| Ciudad |
Precio m2 medio casa |
Precio m2 medio piso |
|---|---|---|
| Cascais | 4.560 EUR | 5.113 EUR |
| Alcabideche | 6.105 EUR | 4.314 EUR |
| Cascais | 6.653 EUR | 6.648 EUR |
| Linda a Velha | - | 5.131 EUR |
| Algés | - | 5.511 EUR |
| Alfragide | - | 3.379 EUR |
| Amadora | - | 2.895 EUR |
| Belas | 3.414 EUR | 2.872 EUR |
| Sintra | 3.366 EUR | 2.577 EUR |
| Almada | 2.976 EUR | 2.745 EUR |
| Almada | 3.408 EUR | 2.916 EUR |
| Lisboa | 6.696 EUR | 6.239 EUR |
| Odivelas | 2.951 EUR | 3.271 EUR |
| Odivelas | 3.058 EUR | 3.387 EUR |
| Distrito de Lisboa | 3.442 EUR | 4.062 EUR |
| Seixal | 2.887 EUR | 2.584 EUR |
| Loures | 3.096 EUR | 3.264 EUR |
| Loures | 3.057 EUR | 3.339 EUR |
| Barreiro | - | 2.116 EUR |
The house spread over three floors and utilized an attic.
This ready-to-live-in house is spacious and has good circulation areas and a useful separation between work, social, and private areas.
On the ground floor, we have a large kitchen fully equipped with an adjoining pantry, a guest bathroom, spacious living room with a fireplace and balcony. The hall allows communication with the other floors of the house.
On the 1st floor, there are two bedrooms and one suite with a balcony, plus a complete bathroom and access to the attic, via a spiral staircase.
The attic has great ceilings, another complete bathroom, and a solarium to enjoy peaceful early mornings.
At the semi-basement level, we have a huge garage, an office with a window, a bathroom for people with reduced mobility, a laundry room, and plenty of storage.
The rear patio, to be an outdoor living area, can also be a car parking area.
In the front of the house, we have a small garden that welcomes those who arrive.
The house is a quiet area of Tires, with open views and very close to the access to the A5 and the Carcavelos highway.
Areas:
R/ch
- Kitchen + pantry: 13 m
- Room: 27 m
- Bathroom: 3 m
- Entrance hall: 4 m
1st floor
- Hall: 5 m
- Bathroom: 5 m
- Room: 10 m
- Room: 11 m
- Suite with balcony: 14 m
Attic
- Open space: 35 m
- Bathroom: 4 m
- Solarium: 6 m
Semi-basement
- Bathroom: 3 m
- Office: 11 m
- Garage: 47 m
Rear patio: 30 m
Front patio: 15 m
Come and see your new home, with space to build a solid future for your family and enjoy good times together.
Zome shares 50/50 with all Real Estate agencies with an active AMI license.
Bring your clients and let's make two families happy.
Features:
- Terrace Ver más Ver menos Identificação do imóvel: ZMPT569801
The house spread over three floors and utilized an attic.
This ready-to-live-in house is spacious and has good circulation areas and a useful separation between work, social, and private areas.
On the ground floor, we have a large kitchen fully equipped with an adjoining pantry, a guest bathroom, spacious living room with a fireplace and balcony. The hall allows communication with the other floors of the house.
On the 1st floor, there are two bedrooms and one suite with a balcony, plus a complete bathroom and access to the attic, via a spiral staircase.
The attic has great ceilings, another complete bathroom, and a solarium to enjoy peaceful early mornings.
At the semi-basement level, we have a huge garage, an office with a window, a bathroom for people with reduced mobility, a laundry room, and plenty of storage.
The rear patio, to be an outdoor living area, can also be a car parking area.
In the front of the house, we have a small garden that welcomes those who arrive.
The house is a quiet area of Tires, with open views and very close to the access to the A5 and the Carcavelos highway.
Areas:
R/ch
- Kitchen + pantry: 13 m
- Room: 27 m
- Bathroom: 3 m
- Entrance hall: 4 m
1st floor
- Hall: 5 m
- Bathroom: 5 m
- Room: 10 m
- Room: 11 m
- Suite with balcony: 14 m
Attic
- Open space: 35 m
- Bathroom: 4 m
- Solarium: 6 m
Semi-basement
- Bathroom: 3 m
- Office: 11 m
- Garage: 47 m
Rear patio: 30 m
Front patio: 15 m
Come and see your new home, with space to build a solid future for your family and enjoy good times together.
Zome shares 50/50 with all Real Estate agencies with an active AMI license.
Bring your clients and let's make two families happy.
Features:
- Terrace