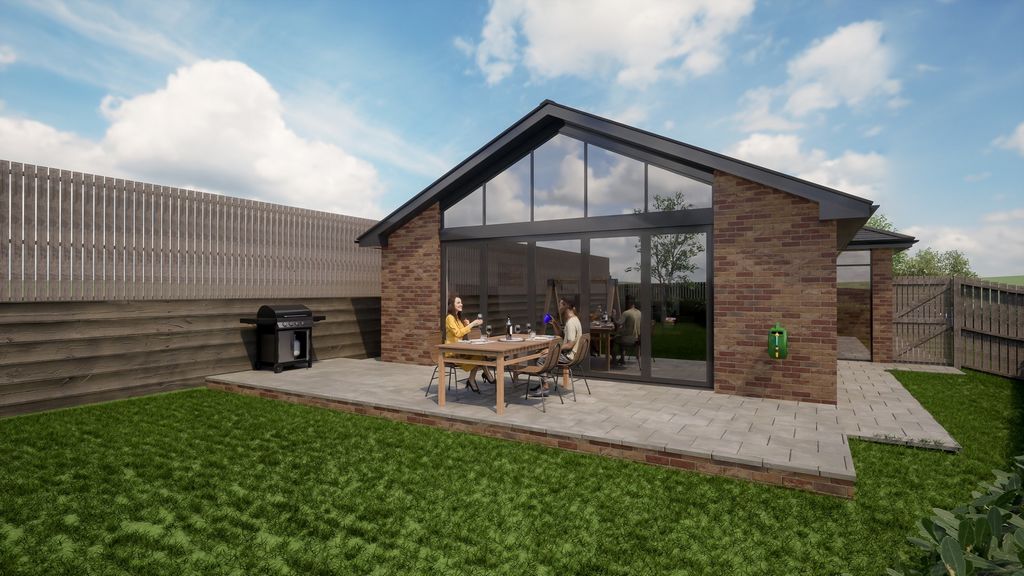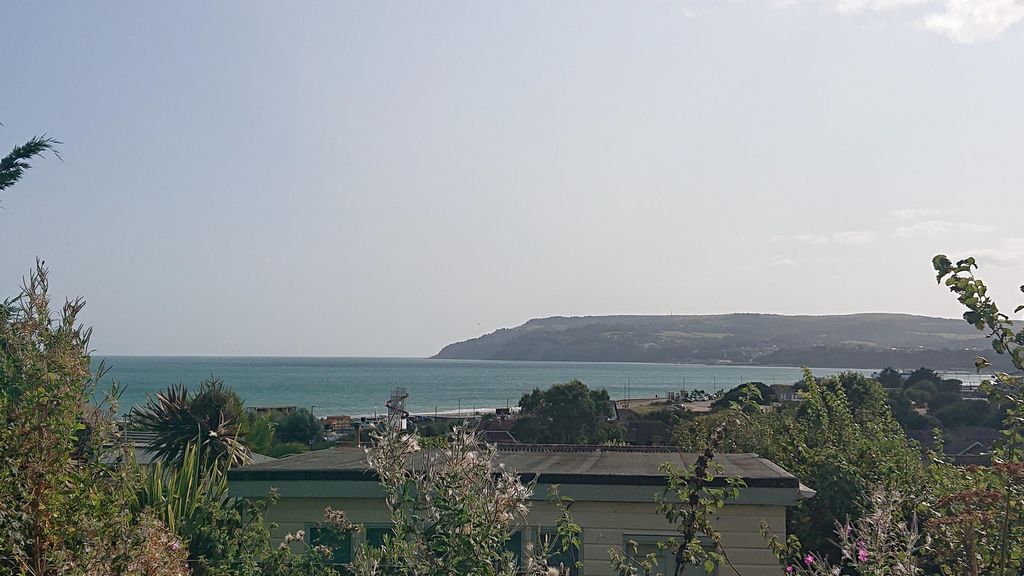776.201 EUR
4 hab
6 dorm












Features:
- Parking Ver más Ver menos Located in Yaverland and occupying an elevated site to enjoy views across Sandown Bay and the bustling seaside towns extensive coastline. This three double bedroom bungalow will be finished summer 2025, and finished to a high specification with red brick elevations which are enhanced with grey larch cladding, providing a modern contemporary style. The accommodation has been perfectly designed to enjoy an enchanting outlook over the surrounding area from the principal open plan living -kitchen-dining room and bedrooms. Fitted with attractive anthracite grey UPVC windows and doors, the main living area will have full width bi-folding doors with a glazed apex, opening on to a west facing patio, providing a wonderful sheltered outdoor space for entertaining, relaxing and enjoying the setting sun. Adjacent to the main living area, there is a useful utility room which will house the boiler and the underfloor heating manifold, which provides underfloor heating to the main living areas, family bathroom and en-suite. The main bedroom is the largest of the rooms and enjoys the private en-suite facility, fitted with an attractive contemporary suite, to include a large shower enclosure. The family bathroom will serve the remaining bedrooms and will be fitted with a bath with shower over. Outside of the home the large patio and garden will be located to the west, providing privacy and perfect for enjoying the afternoon sun. The driveway, accessed from Yaverland road will be located on the northern side of the property directly adjacent to the main entrance. There is an opportunity, before the build commences, to purchase the plot with its full planning permission at a reduced price (please contact our office for further information), or to reserve the bungalow prior to build completion to select your chosen kitchen and bathrooms, as well as floor coverings.
Features:
- Parking