CARGANDO...
Novi Vinodolski - Apartamentos y condominios se vende
1.560.000 EUR
Apartamentos y Condominios (En venta)
Referencia:
ZLWS-T723
/ re-u-16450
Referencia:
ZLWS-T723
País:
HR
Ciudad:
Novi Vinodolski
Categoría:
Residencial
Tipo de anuncio:
En venta
Tipo de inmeuble:
Apartamentos y Condominios
Superficie:
450 m²
Terreno:
900 m²
Dormitorios:
5
Cuartos de baño:
5



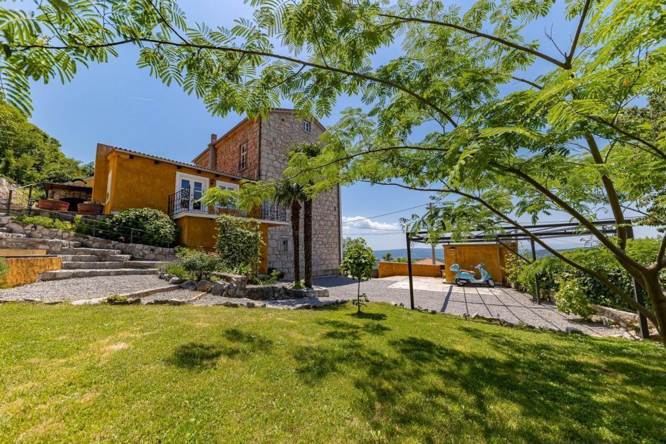

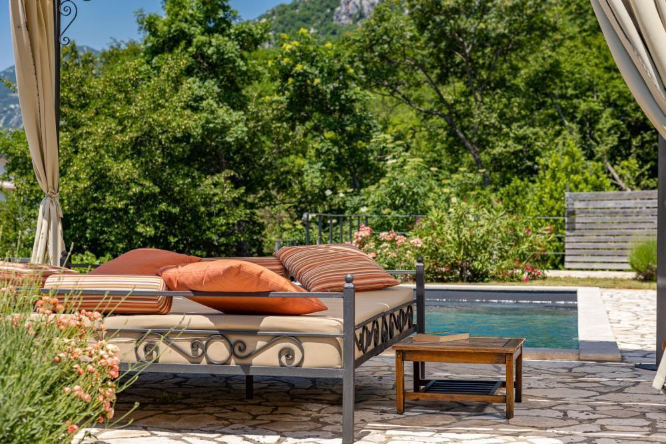
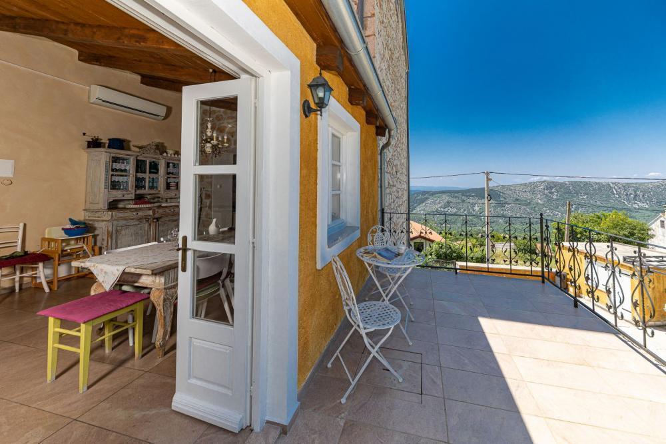
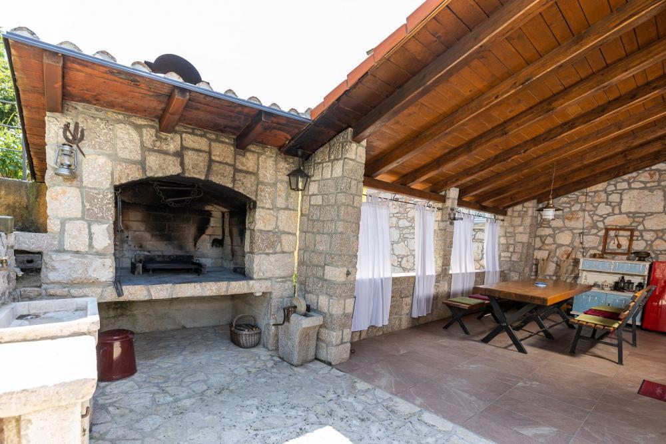

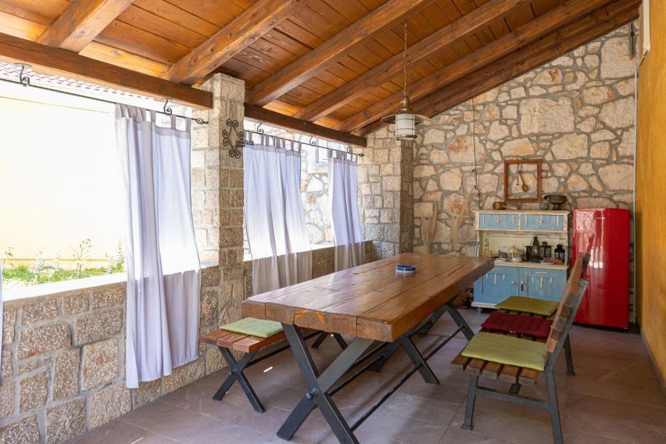
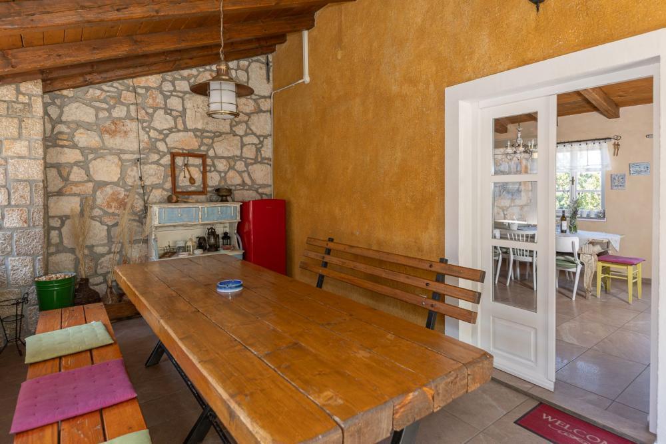

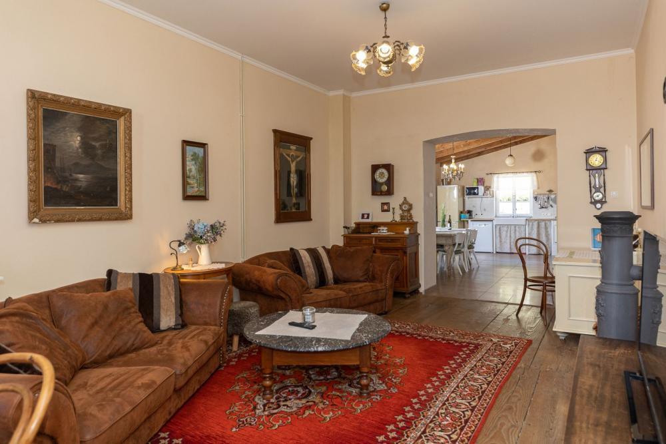
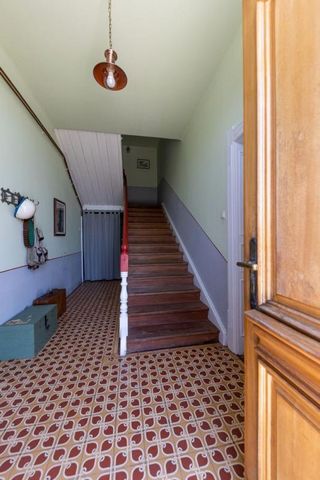
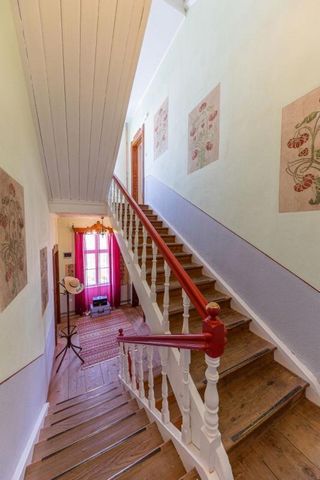
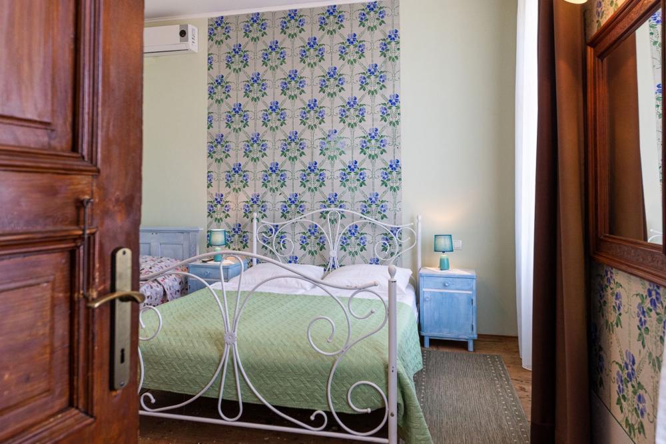





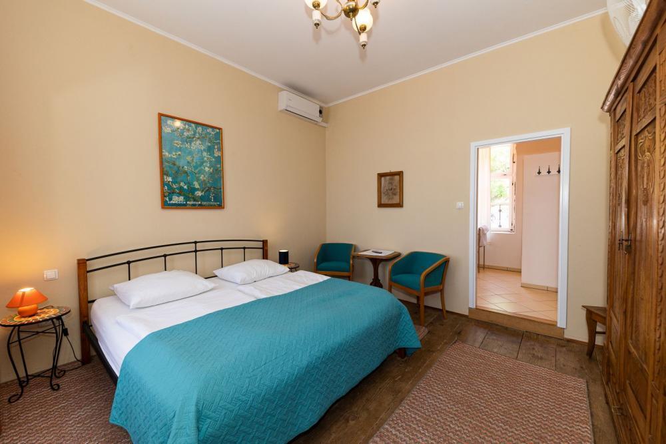
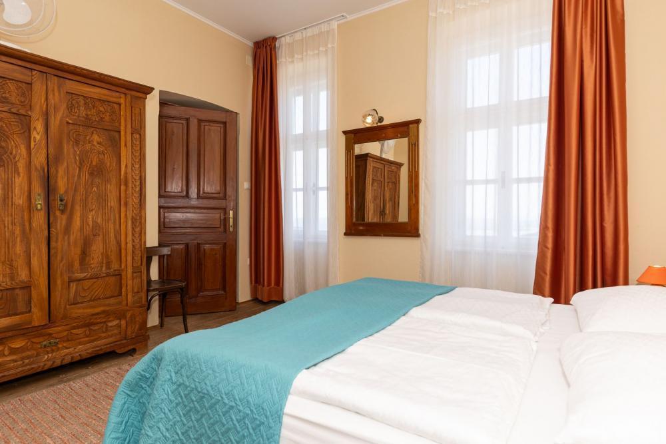
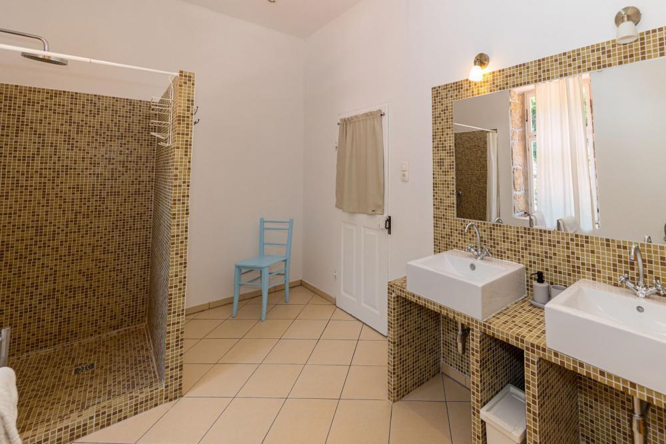
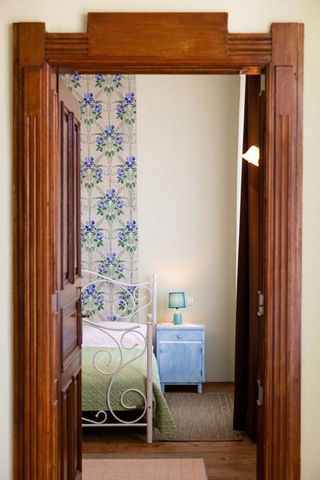
Total surface is 450 sq.m. Land plot is 900 sq.m.
Villa was built in 1906 and completely renovated in 2022.
Still the villa retained it's Mediterranean style and Provence outlook. On three floors, the villa has five bedrooms, each with its own bathroom, and a living room with kitchen and dining room.
The attic can be used for additional accommodation.
Other rooms include a separate toilet on the mezzanine floor, a west-facing balcony, a wine corner and a laundry room on the ground floor, an additional space intended for a sauna, and a covered terrace facing east. The balcony and terrace are accessed from the kitchen.
Additional features in the villa are double windows, preparation for pellet central heating, air conditioning in each room, and an emphasis on the facade and roof, which are regularly maintained. Next to the house there is a covered parking lot and a small farm building. Stone steps and walls form the entire garden, which also includes a bowling alley, a swimming pool with a covered terrace, a barbecue and an entrance to the tavern/cellar. The swimming pool offers a panoramic view of the valley and the sea.
Historical flavour and charm.
Agents recommend! Ref: RE-U-16450 Overall additional expenses borne by the Buyer of real estate in Croatia are around 7% of property cost in total, which includes: property transfer tax (3% of property value), agency/brokerage commission (3%+VAT on commission), advocate fee (cca 1%), notary fee, court registration fee and official certified translation expenses. Agency/brokerage agreement is signed prior to visiting properties. Ver más Ver menos Beeindruckende Steinvilla mit Pool in Grižane-Belgrad, Vinodolska Općina, mit fantastischem Meerblick!
Die Gesamtfläche beträgt 450 qm. Grundstück ist 900 qm groß.
Die Villa wurde 1906 erbaut und 2022 komplett renoviert.
Dennoch hat die Villa ihren mediterranen Stil und die provenzalische Aussicht beibehalten. Auf drei Etagen verfügt die Villa über fünf Schlafzimmer, jedes mit eigenem Bad, sowie ein Wohnzimmer mit Küche und Esszimmer.
Das Dachgeschoss kann als zusätzliche Unterkunft genutzt werden.
Zu den weiteren Räumen gehören ein separates WC im Hochparterre, ein Westbalkon, eine Weinecke und eine Waschküche im Erdgeschoss, ein zusätzlicher Raum für eine Sauna und eine überdachte Ostterrasse. Von der Küche aus gelangt man auf den Balkon und die Terrasse.
Weitere Ausstattungsmerkmale der Villa sind Doppelfenster, Vorbereitung für eine Pellet-Zentralheizung, Klimaanlage in jedem Zimmer und eine Betonung der Fassade und des Daches, die regelmäßig gewartet werden. Neben dem Haus gibt es einen überdachten Parkplatz und ein kleines Wirtschaftsgebäude. Steinstufen und Mauern bilden den gesamten Garten, der auch eine Bowlingbahn, einen Swimmingpool mit überdachter Terrasse, einen Grill und einen Eingang zur Taverne/Keller umfasst. Der Pool bietet einen Panoramablick auf das Tal und das Meer.
Historischer Geschmack und Charme.
Agenten empfehlen! Ref: RE-U-16450 Die zusätzlichen Kosten, die der Käufer von Immobilien in Kroatien insgesamt trägt, liegen bei ca. 7% der Immobilienkosten. Das schließt ein: Grunderwerbsteuer (3% des Immobilienwerts), Agenturprovision (3% + MwSt. Auf Provision), Anwaltspauschale (ca 1%), Notargebühr, Gerichtsgebühr und amtlich beglaubigte Übersetzungskosten. Maklervertrag mit 3% Provision (+ MwSt) wird vor dem Besuch von Immobilien unterzeichnet. Впечатляющая каменная вилла с бассейном в Грижане-Белград, Винодольска Опчина, с фантастическим видом на море!
Общая площадь 450 кв.м. Земельный участок 900 кв.м.
Вилла была построена в 1906 году и полностью отремонтирована в 2022 году.
Тем не менее, вилла сохранила свой средиземноморский стиль и вид Прованса. На трех этажах виллы расположены пять спален, каждая со своей ванной комнатой, и гостиная с кухней и столовой.
Мансарда может быть использована для дополнительного жилья.
Другие помещения включают в себя отдельный туалет на антресольном этаже, балкон на западной стороне, винный уголок и прачечную на первом этаже, дополнительное пространство, предназначенное для сауны, и крытую террасу, выходящую на восток. Выход на балкон и террасу из кухни.
Дополнительными особенностями виллы являются двойные окна, подготовка к пеллетному центральному отоплению, кондиционеры в каждой комнате, а также акцент на фасаде и крыше, которые регулярно обслуживаются. Рядом с домом есть крытая автостоянка и небольшая хозяйственная постройка. Каменные ступени и стены образуют весь сад, который также включает в себя боулинг, бассейн с крытой террасой, барбекю и вход в таверну/погреб. Из бассейна открывается панорамный вид на долину и море.
Исторический колорит и шарм.
Агенты рекомендуют! Ref: RE-U-16450 При покупке недвижимости в Хорватии покупатель несет дополнительные расходы около 7% от цены купли-продажи: налог на переход права собственности (3% от стоимости недвижимости), агентская комиссия (3% + НДС), гонорар адвоката (ок. 1%), нотариальная пошлина, судебная пошлина, оплата услуг сертифицированного переводчика. Подписание Агентского соглашения (на 3% комиссии + НДС) предшествует показу объектов. Impressive stone villa with swimming pool in Grižane-Belgrad, Vinodolska Općina, with fantastic sea views!
Total surface is 450 sq.m. Land plot is 900 sq.m.
Villa was built in 1906 and completely renovated in 2022.
Still the villa retained it's Mediterranean style and Provence outlook. On three floors, the villa has five bedrooms, each with its own bathroom, and a living room with kitchen and dining room.
The attic can be used for additional accommodation.
Other rooms include a separate toilet on the mezzanine floor, a west-facing balcony, a wine corner and a laundry room on the ground floor, an additional space intended for a sauna, and a covered terrace facing east. The balcony and terrace are accessed from the kitchen.
Additional features in the villa are double windows, preparation for pellet central heating, air conditioning in each room, and an emphasis on the facade and roof, which are regularly maintained. Next to the house there is a covered parking lot and a small farm building. Stone steps and walls form the entire garden, which also includes a bowling alley, a swimming pool with a covered terrace, a barbecue and an entrance to the tavern/cellar. The swimming pool offers a panoramic view of the valley and the sea.
Historical flavour and charm.
Agents recommend! Ref: RE-U-16450 Overall additional expenses borne by the Buyer of real estate in Croatia are around 7% of property cost in total, which includes: property transfer tax (3% of property value), agency/brokerage commission (3%+VAT on commission), advocate fee (cca 1%), notary fee, court registration fee and official certified translation expenses. Agency/brokerage agreement is signed prior to visiting properties. Impressionnante villa en pierre avec piscine à Grižane-Belgrad, Vinodolska Općina, avec une vue fantastique sur la mer !
La surface totale est de 450 m². Le terrain est de 900 m².
La villa a été construite en 1906 et entièrement rénovée en 2022.
La villa a conservé son style méditerranéen et ses perspectives provençales. Sur trois étages, la villa dispose de cinq chambres, chacune avec sa propre salle de bain, et d'un salon avec cuisine et salle à manger.
Le grenier peut être utilisé pour un logement supplémentaire.
D'autres pièces comprennent des toilettes séparées en mezzanine, un balcon orienté à l'ouest, un coin vin et une buanderie au rez-de-chaussée, un espace supplémentaire destiné à un sauna et une terrasse couverte orientée à l'est. Le balcon et la terrasse sont accessibles depuis la cuisine.
Les caractéristiques supplémentaires de la villa sont les doubles fenêtres, la préparation pour le chauffage central à granulés, la climatisation dans chaque pièce et l'accent mis sur la façade et le toit, qui sont régulièrement entretenus. À côté de la maison, il y a un parking couvert et un petit bâtiment de ferme. Des marches et des murs en pierre forment l'ensemble du jardin, qui comprend également un boulodrome, une piscine avec une terrasse couverte, un barbecue et une entrée à la taverne/cave. La piscine offre une vue panoramique sur la vallée et la mer.
Saveur et charme historiques.
Les agents recommandent! Ref: RE-U-16450 Les frais supplémentaires à payer par l'Acheteur d'un bien immobilier en Croatie sont d'environ 7% du coût total de la propriété: taxe de transfert de titre de propriété (3 % de la valeur de la propriété), commission d'agence immobilière (3% + TVA sur commission), frais d'avocat (cca 1%), frais de notaire, frais d'enregistrement, frais de traduction officielle certifiée. Le contrat de l'agence immobilière doit être signé avant la visite des propriétés.