1.530.000 EUR
5 dorm
280 m²
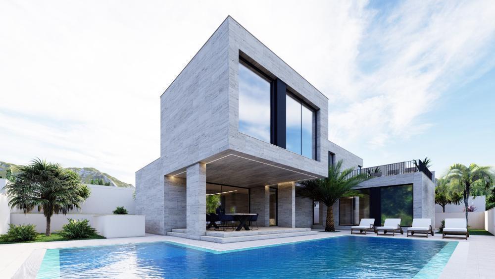
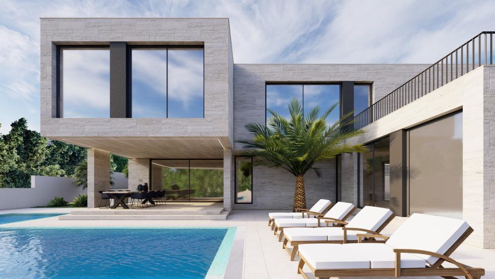
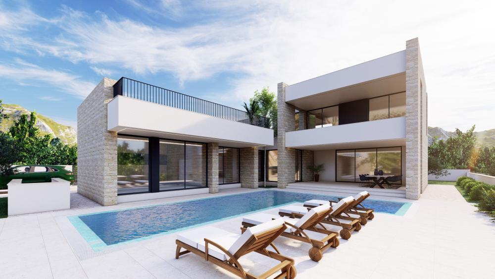
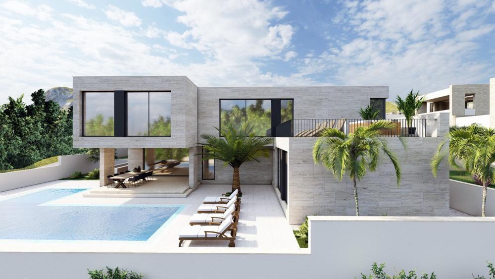
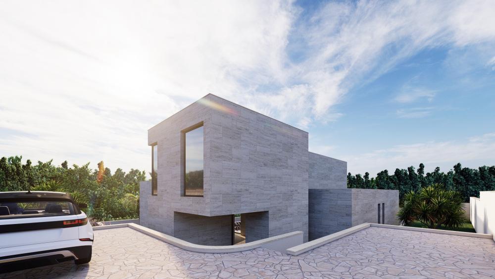
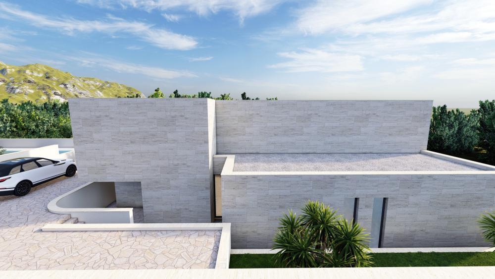
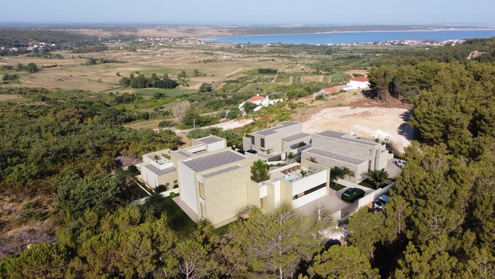
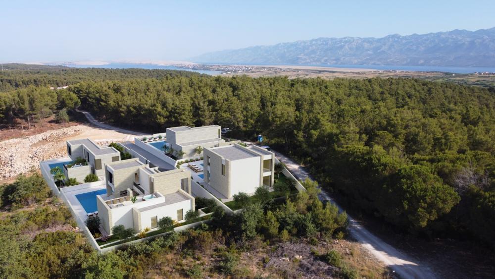
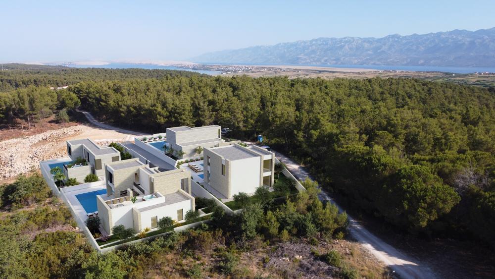
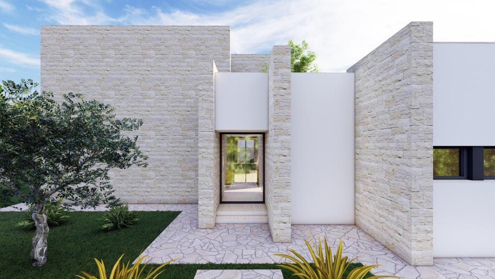
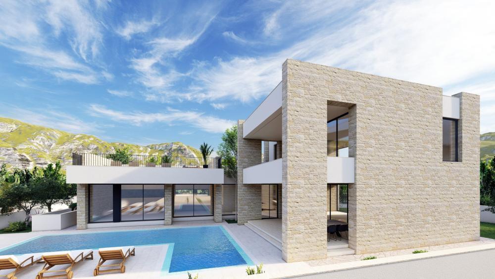
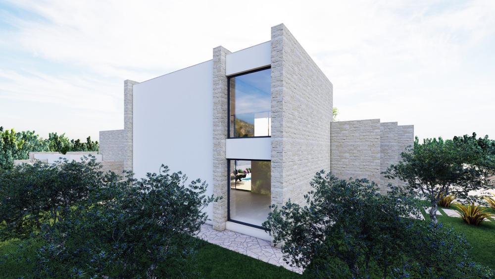
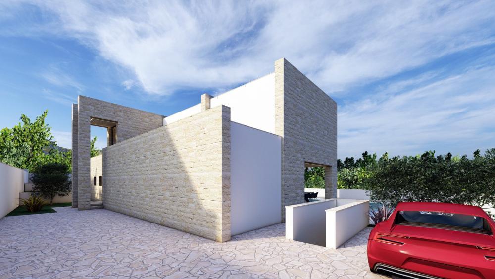
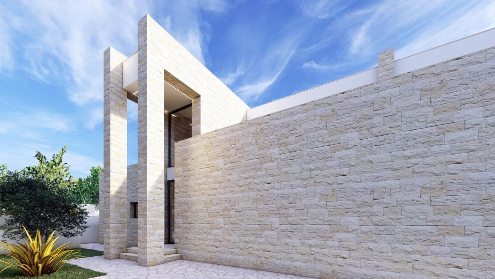
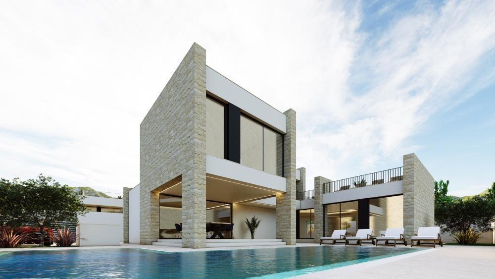
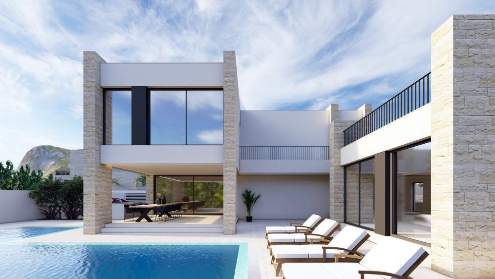
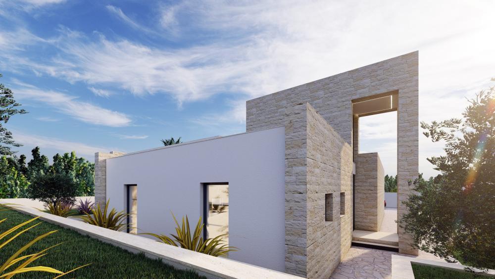
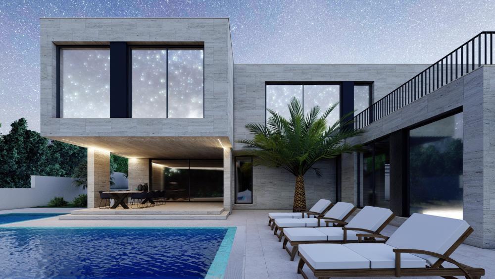
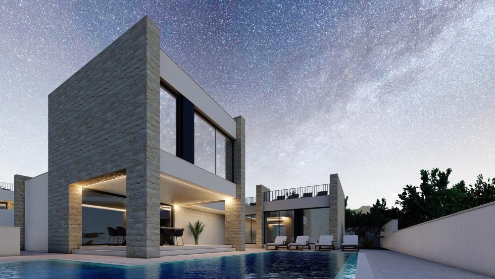
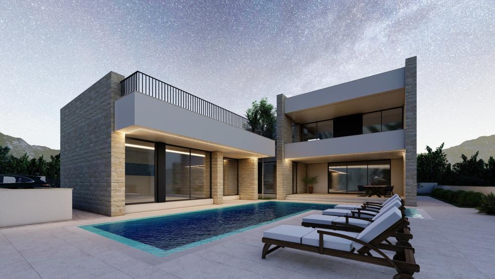
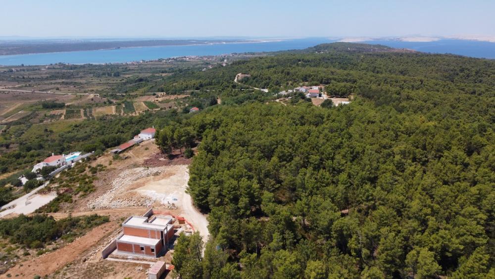
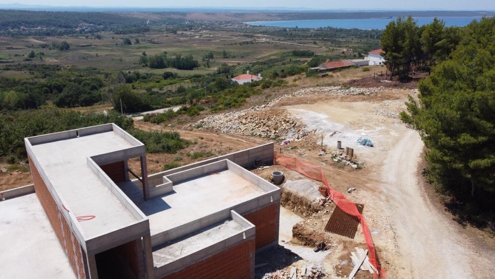
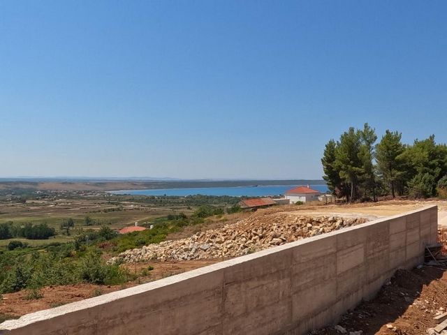
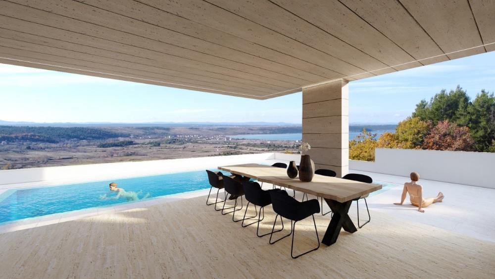
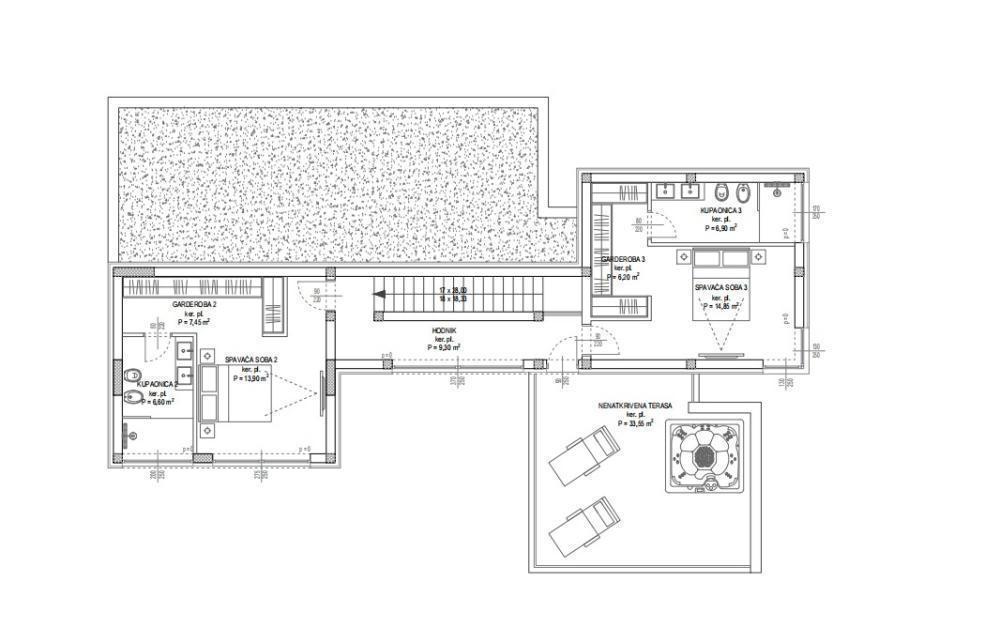
Fantastic isolated position within greenery, to enjoy privacy and peace.The planned construction is 12 villas on land plots of 640m² - 740m² each.Each villa will have a gross living area of approx. 235 m2 distributed on the ground floor and a similar layout.On the ground floor there is an open-concept living room, dining room and kitchen, covered terrace, laundry room, guest toilet and a spacious bedroom with bathroom and wardrobe. An internal staircase leads to the upper floor, where there are 2 bedrooms with their own bathroom and dressing room, and a roof terrace with a jacuzzi that offers a beautiful view of the sea.In the garden there is a heated infinity pool, an outdoor grill, a lounge area and prepared connections for the sauna.
The garden is decorated in a Mediterranean style, decorated with olive and palm trees and a beautiful green lawn.Only high-quality materials are used during construction and finishing:
- The living room is equipped with underfloor heating powered by a heat pump.
- Each room has a Mitsubishi inverter air conditioner, there is also a chimney connection.
- The facade is lined with first-class Roman travertine, the inner part with 60x120 cm Memento travertine tiles and the outer part with Paladiano travertine.
- Aluminum windows and floor-to-ceiling lift-and-slide doors are in anthracite color.
- The lawn has an automatic irrigation system.
- Each house has a complete Smart-Home-System controlled by smartphone, video surveillance, electric vehicle charging station, electric gate, natural eco materials, wrought iron fences, 3 parking spaces..The villas are surrounded by walls 1.80 m high, and complete privacy is ensured.The price refers to completely finished villa without furniture, and if the customer wishes, the interior can be designed in cooperation with an interior designer. Ref: RE-LB-IRO1568 Overall additional expenses borne by the Buyer of real estate in Croatia are around 7% of property cost in total, which includes: property transfer tax (3% of property value), agency/brokerage commission (3%+VAT on commission), advocate fee (cca 1%), notary fee, court registration fee and official certified translation expenses. Agency/brokerage agreement is signed prior to visiting properties. Ver más Ver menos Neuer Komplex aus 12 Luxusvillen an einem natürlichen Hang, der einen wunderbaren freien Blick auf das Meer in der Gegend von Zadar gewährleistet, ca. 2 km vom Meer entfernt!
Fantastische isolierte Lage im Grünen, um Privatsphäre und Ruhe zu genießen. Der geplante Bau umfasst 12 Villen auf Grundstücken von jeweils 640 m² bis 740 m². Jede Villa wird eine Bruttowohnfläche von ca. 235 m2 verteilt auf das Erdgeschoss und ähnliche Aufteilung. Im Erdgeschoss gibt es ein offenes Wohnzimmer, Esszimmer und Küche, überdachte Terrasse, Waschküche, Gäste-WC und ein geräumiges Schlafzimmer mit Bad und Kleiderschrank. Eine Innentreppe führt in die obere Etage, wo sich 2 Schlafzimmer mit eigenem Bad und Ankleidezimmer sowie eine Dachterrasse mit Whirlpool befinden, die einen wunderschönen Blick auf das Meer bietet. Im Garten gibt es einen beheizten Infinity-Pool, einen Außengrill, einen Loungebereich und vorbereitete Anschlüsse für die Sauna.
Der Garten ist im mediterranen Stil gestaltet, mit Oliven- und Palmenbäumen und einem wunderschönen grünen Rasen. Beim Bau und Ausbau werden ausschließlich hochwertige Materialien verwendet:
- Das Wohnzimmer ist mit einer Fußbodenheizung ausgestattet, die von einer Wärmepumpe betrieben wird.
- Jedes Zimmer verfügt über eine Inverter-Klimaanlage von Mitsubishi, außerdem gibt es einen Kaminanschluss.
- Die Fassade ist mit erstklassigem römischen Travertin verkleidet, der innere Teil mit 60x120 cm großen Memento-Travertinfliesen und der äußere Teil mit Paladiano-Travertin.
- Aluminiumfenster und raumhohe Hebeschiebetüren sind in der Farbe Anthrazit gehalten.
- Der Rasen verfügt über ein automatisches Bewässerungssystem.
- Jedes Haus verfügt über ein komplettes Smart-Home-System mit Smartphone-Steuerung, Videoüberwachung, Ladestation für Elektrofahrzeuge, elektrisches Tor, natürliche Öko-Materialien, schmiedeeiserne Zäune, 3 Parkplätze. Die Villen sind von 1,80 m hohen Mauern umgeben, so dass absolute Privatsphäre gewährleistet ist. Der Preis bezieht sich auf eine komplett fertiggestellte Villa ohne Möbel. Auf Wunsch des Kunden kann die Inneneinrichtung in Zusammenarbeit mit einem Innenarchitekten gestaltet werden. Ref: RE-LB-IRO1568 Die zusätzlichen Kosten, die der Käufer von Immobilien in Kroatien insgesamt trägt, liegen bei ca. 7% der Immobilienkosten. Das schließt ein: Grunderwerbsteuer (3% des Immobilienwerts), Agenturprovision (3% + MwSt. Auf Provision), Anwaltspauschale (ca 1%), Notargebühr, Gerichtsgebühr und amtlich beglaubigte Übersetzungskosten. Maklervertrag mit 3% Provision (+ MwSt) wird vor dem Besuch von Immobilien unterzeichnet. Новый комплекс из 12 роскошных вилл на естественном склоне, обеспечивающем прекрасный открытый вид на море в районе Задара, ок. 2 км от моря!
Фантастическое изолированное место среди зелени, чтобы насладиться уединением и покоем. Планируемое строительство 12 вилл на земельных участках 640м² - 740м² каждая. Каждая вилла будет иметь общую жилую площадь ок. 235 м2 распределены на первом этаже и имеют аналогичную планировку. На первом этаже расположены гостиная открытой планировки, столовая и кухня, крытая терраса, прачечная, гостевой туалет и просторная спальня с ванной комнатой и гардеробной. Внутренняя лестница ведет на верхний этаж, где расположены 2 спальни с собственной ванной комнатой и гардеробной, а также терраса на крыше с джакузи, с которой открывается прекрасный вид на море. В саду есть пейзажный бассейн с подогревом, открытый гриль, зона отдыха и подготовленные соединения для сауны.
Сад оформлен в средиземноморском стиле, украшен оливковыми и пальмовыми деревьями и красивой зеленой лужайкой. При строительстве и отделке используются только качественные материалы:
- В гостиной полы с подогревом с тепловым насосом.
- В каждой комнате инверторный кондиционер Mitsubishi, есть выход на дымоход.
- Фасад облицован первоклассным римским травертином, внутренняя часть - травертиновой плиткой Memento 60x120 см, а внешняя часть - травертином Paladiano.
- Алюминиевые окна и подъемно-раздвижные двери от пола до потолка антрацитового цвета.
- Газон имеет автоматическую систему полива.
- В каждом доме есть полная система Smart-Home-System, управляемая со смартфона, видеонаблюдение, зарядная станция для электромобилей, электрические ворота, натуральные экологические материалы, кованые заборы, 3 парковочных места.. Виллы окружены стенами высотой 1,80 м, что обеспечивает полную конфиденциальность. Цена относится к полностью готовой вилле без мебели, а по желанию заказчика интерьер может быть разработан в сотрудничестве с дизайнером интерьеров. Ref: RE-LB-IRO1568 При покупке недвижимости в Хорватии покупатель несет дополнительные расходы около 7% от цены купли-продажи: налог на переход права собственности (3% от стоимости недвижимости), агентская комиссия (3% + НДС), гонорар адвоката (ок. 1%), нотариальная пошлина, судебная пошлина, оплата услуг сертифицированного переводчика. Подписание Агентского соглашения (на 3% комиссии + НДС) предшествует показу объектов. New complex of 12 luxury villas on a natural slope, which ensures a wonderful open view of the sea in Zadar area, cca. 2 km from the sea!
Fantastic isolated position within greenery, to enjoy privacy and peace.The planned construction is 12 villas on land plots of 640m² - 740m² each.Each villa will have a gross living area of approx. 235 m2 distributed on the ground floor and a similar layout.On the ground floor there is an open-concept living room, dining room and kitchen, covered terrace, laundry room, guest toilet and a spacious bedroom with bathroom and wardrobe. An internal staircase leads to the upper floor, where there are 2 bedrooms with their own bathroom and dressing room, and a roof terrace with a jacuzzi that offers a beautiful view of the sea.In the garden there is a heated infinity pool, an outdoor grill, a lounge area and prepared connections for the sauna.
The garden is decorated in a Mediterranean style, decorated with olive and palm trees and a beautiful green lawn.Only high-quality materials are used during construction and finishing:
- The living room is equipped with underfloor heating powered by a heat pump.
- Each room has a Mitsubishi inverter air conditioner, there is also a chimney connection.
- The facade is lined with first-class Roman travertine, the inner part with 60x120 cm Memento travertine tiles and the outer part with Paladiano travertine.
- Aluminum windows and floor-to-ceiling lift-and-slide doors are in anthracite color.
- The lawn has an automatic irrigation system.
- Each house has a complete Smart-Home-System controlled by smartphone, video surveillance, electric vehicle charging station, electric gate, natural eco materials, wrought iron fences, 3 parking spaces..The villas are surrounded by walls 1.80 m high, and complete privacy is ensured.The price refers to completely finished villa without furniture, and if the customer wishes, the interior can be designed in cooperation with an interior designer. Ref: RE-LB-IRO1568 Overall additional expenses borne by the Buyer of real estate in Croatia are around 7% of property cost in total, which includes: property transfer tax (3% of property value), agency/brokerage commission (3%+VAT on commission), advocate fee (cca 1%), notary fee, court registration fee and official certified translation expenses. Agency/brokerage agreement is signed prior to visiting properties. Nouveau complexe de 12 villas de luxe sur une pente naturelle, qui assure une magnifique vue dégagée sur la mer dans la région de Zadar, cca. A 2 km de la mer !
Fantastique position isolée dans la verdure, pour profiter de l'intimité et de la paix. La construction prévue est de 12 villas sur des terrains de 640m² - 740m² chacun. Chaque villa aura une surface habitable brute d'env. 235 m2 répartis au rez-de-chaussée et une disposition similaire. Au rez-de-chaussée, il y a un salon, une salle à manger et une cuisine à aire ouverte, une terrasse couverte, une buanderie, des toilettes invités et une chambre spacieuse avec salle de bain et garde-robe. Un escalier intérieur mène à l'étage supérieur, où se trouvent 2 chambres avec leur propre salle de bain et dressing, et une terrasse sur le toit avec un jacuzzi qui offre une belle vue sur la mer. Dans le jardin, il y a une piscine à débordement chauffée, un barbecue extérieur, un coin salon et des connexions préparées pour le sauna.
Le jardin est décoré dans un style méditerranéen, orné d'oliviers et de palmiers et d'une belle pelouse verte. Seuls des matériaux de haute qualité sont utilisés lors de la construction et de la finition :
- Le séjour est équipé d'un chauffage au sol alimenté par une pompe à chaleur.
- Chaque chambre dispose d'un climatiseur Inverter Mitsubishi, il y a aussi un raccordement cheminée.
- La façade est revêtue de travertin romain de première classe, la partie intérieure de carreaux de travertin Memento 60x120 cm et la partie extérieure de travertin Paladiano.
- Les fenêtres en aluminium et les portes coulissantes du sol au plafond sont de couleur anthracite.
- La pelouse a un système d'irrigation automatique.
- Chaque maison dispose d'un Smart-Home-System complet contrôlé par smartphone, vidéosurveillance, borne de recharge pour véhicules électriques, portail électrique, matériaux écologiques naturels, clôtures en fer forgé, 3 places de parking.. Les villas sont entourées de murs de 1,80 m de haut, et une intimité totale est assurée. Le prix se réfère à une villa entièrement finie sans meubles, et si le client le souhaite, l'intérieur peut être conçu en collaboration avec un architecte d'intérieur. Ref: RE-LB-IRO1568 Les frais supplémentaires à payer par l'Acheteur d'un bien immobilier en Croatie sont d'environ 7% du coût total de la propriété: taxe de transfert de titre de propriété (3 % de la valeur de la propriété), commission d'agence immobilière (3% + TVA sur commission), frais d'avocat (cca 1%), frais de notaire, frais d'enregistrement, frais de traduction officielle certifiée. Le contrat de l'agence immobilière doit être signé avant la visite des propriétés.