581.000 EUR
3 dorm
173 m²

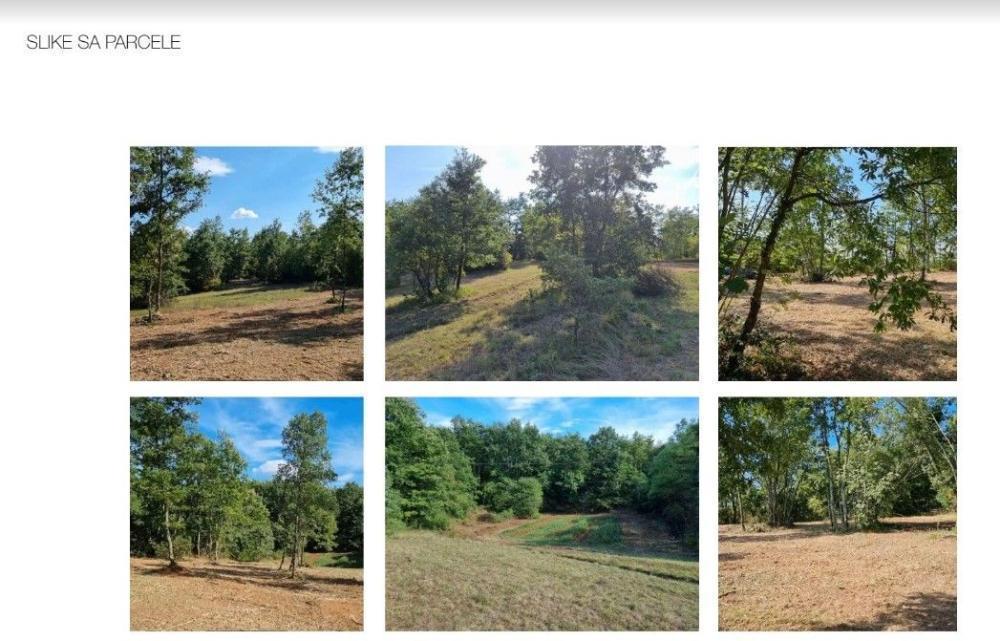
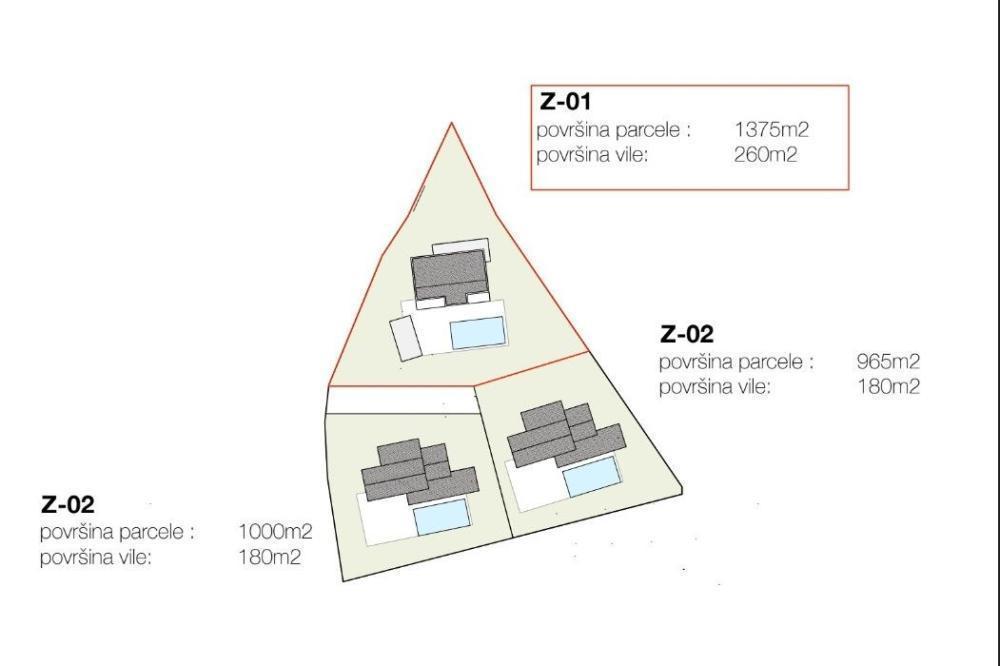
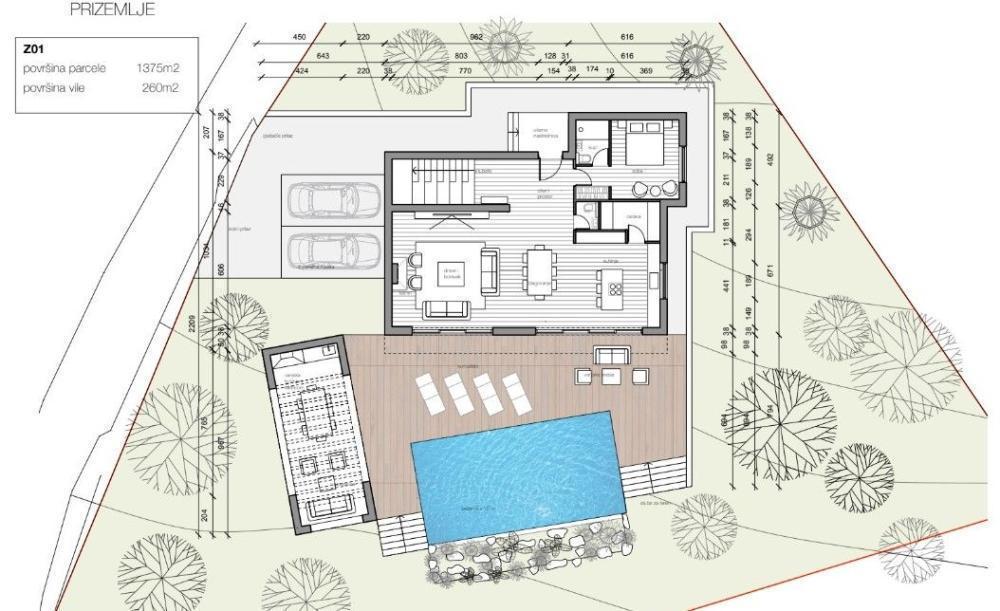
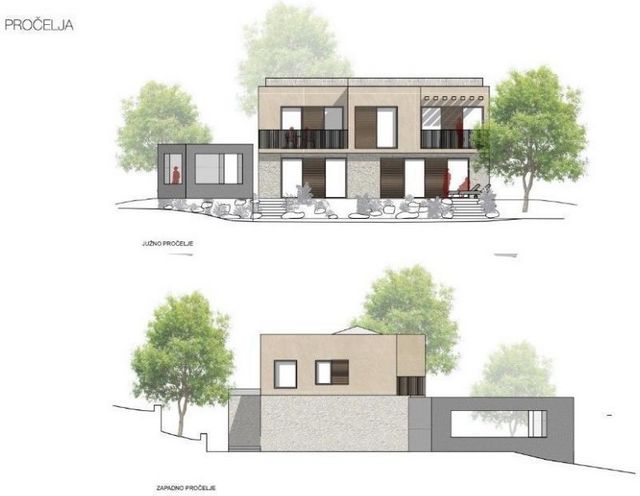
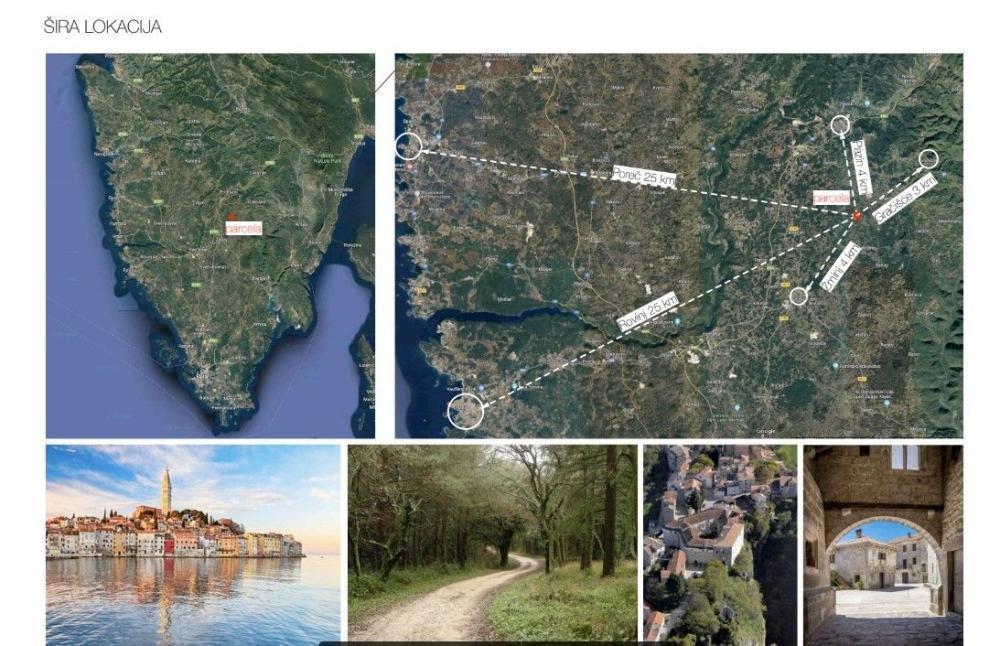
Total area is 180 sq.m. Land plot is 1000 sq.m. It is luxury villa combining modern architecture and Mediterranean style! Future owners have the opportunity to participate in the construction of this beautiful Mediterranean villa and express their wishes and influence the cost estimate. There is also the possibility of building up to the ROH BAU phase. The villa is located in central Istria, between the Istrian towns of Gračišće, Lindar and Žminj. It is located on a hilly terrain in the middle of a tame Istrian oak forest. The location is ideal for those who love nature and peace. The climate here is dry and healthy, and the nights are pleasant despite the intense heat during the summer. It was conceived as a combination of modern architecture and traditional Mediterranean style simple lines, built with modern and traditional materials such as stone, wood and concrete. The villa has two floors. The living spaces of the house come into direct contact with the surrounding terrain through the outdoor terraces and have a beautiful open view of nature and a swimming pool from the ground floor and first floor. The design of the planned villa is an elongated rectangular floor plan with pergolas and canopies on the south side. The villa consists of an entrance hall, living room, kitchen, dining room, three bedrooms with three bathrooms, a toilet, and a utility room. The ground floor consists of an open living room with kitchen and dining room, economy and toilet, and bedroom with bathroom, The first floor consists of two bedrooms, each with its own bathroom. The floors are parquet. The ground floor has an exit to the terrace with an open view of the swimming pool. Space heating and drinking water preparation is provided by a central system using system consisting of a heat pump. Energy is electricity. The building will have a wood-burning fireplace with an open hearth in the living room the desired ambient impression has been achieved. Floor heating is provided in all bathrooms. The swimming pool area is 50 m2. The edge of the swimming pool is paved with stone, and the inside of the swimming pool it is paved with mosaic tiles. The sun deck around the pool is covered with stone. The team of architects designed the above concept, but there is a possibility of any modification by the future owners. Ref: RE-U-22392 Overall additional expenses borne by the Buyer of real estate in Croatia are around 7% of property cost in total, which includes: property transfer tax (3% of property value), agency/brokerage commission (3%+VAT on commission), advocate fee (cca 1%), notary fee, court registration fee and official certified translation expenses. Agency/brokerage agreement is signed prior to visiting properties. Ver más Ver menos Villa im Bau in Lindar, Pazin – neu gebaut und stilvoll!
Die Gesamtfläche beträgt 180 qm. Das Grundstück ist 1000 qm groß. Es ist eine Luxusvilla, die moderne Architektur und mediterranen Stil vereint! Zukünftige Eigentümer haben die Möglichkeit, sich am Bau dieser wunderschönen mediterranen Villa zu beteiligen, ihre Wünsche zu äußern und Einfluss auf den Kostenvoranschlag zu nehmen. Es besteht auch die Möglichkeit, bis zur ROH BAU-Phase aufzubauen. Die Villa liegt in Zentralistrien, zwischen den istrischen Städten Gračišće, Lindar und Žminj. Es liegt auf einem hügeligen Gelände inmitten eines zahmen istrischen Eichenwaldes. Die Lage ist ideal für diejenigen, die Natur und Ruhe lieben. Das Klima hier ist trocken und gesund und die Nächte sind trotz der starken Hitze im Sommer angenehm. Es wurde als eine Kombination aus moderner Architektur und traditionellem mediterranen Stil konzipiert einfache Linien, gebaut mit modernen und traditionellen Materialien wie Stein, Holz und Beton. Die Villa hat zwei Etagen. Durch die Außenterrassen stehen die Wohnräume des Hauses in direktem Kontakt mit dem umliegenden Gelände und haben einen schönen freien Blick auf die Natur und einen Swimmingpool vom Erdgeschoss und der ersten Etage. Der Entwurf der geplanten Villa ist ein langgestreckter rechteckiger Grundriss mit Pergolen und Vordächern auf der Südseite. Die Villa besteht aus einer Eingangshalle, einem Wohnzimmer, einer Küche, einem Esszimmer und drei Schlafzimmern mit drei Badezimmern, einer Toilette und einem Hauswirtschaftsraum. Das Erdgeschoss besteht aus einem offenen Wohnzimmer mit Küche und Esszimmer, Wirtschaftsraum und Toilette sowie Schlafzimmer mit Bad, Die erste Etage besteht aus zwei Schlafzimmern mit jeweils eigenem Bad. Die Böden sind aus Parkett. Das Erdgeschoss verfügt über einen Ausgang zur Terrasse mit freiem Blick auf den Pool. Die Raumheizung und Trinkwasseraufbereitung erfolgt zentral über eine Wärmepumpenanlage. Energie ist Elektrizität. Das Gebäude wird über einen Holzkamin mit offener Feuerstelle im Wohnzimmer verfügen, um den gewünschten Ambienteeindruck zu erzielen. In allen Badezimmern ist Fußbodenheizung vorhanden. Die Schwimmbadfläche beträgt 50 m2. Der Rand des Schwimmbeckens ist mit Stein gepflastert und die Innenseite des Schwimmbeckens ist mit Mosaikfliesen gepflastert. Das Sonnendeck rund um den Pool ist mit Stein bedeckt. Das Architektenteam hat das obige Konzept entworfen, es besteht jedoch die Möglichkeit einer Änderung durch die zukünftigen Eigentümer. Ref: RE-U-22392 Die zusätzlichen Kosten, die der Käufer von Immobilien in Kroatien insgesamt trägt, liegen bei ca. 7% der Immobilienkosten. Das schließt ein: Grunderwerbsteuer (3% des Immobilienwerts), Agenturprovision (3% + MwSt. Auf Provision), Anwaltspauschale (ca 1%), Notargebühr, Gerichtsgebühr und amtlich beglaubigte Übersetzungskosten. Maklervertrag mit 3% Provision (+ MwSt) wird vor dem Besuch von Immobilien unterzeichnet. Строящаяся вилла в Линдаре, Пазин - новая и стильная!
Общая площадь 180 кв.м. Земельный участок 1000 кв.м. Это роскошная вилла, сочетающая в себе современную архитектуру и средиземноморский стиль! Будущие владельцы имеют возможность участвовать в строительстве этой прекрасной средиземноморской виллы, высказывать свои пожелания и влиять на смету расходов. Существует также возможность наращивания до фазы ROH BAU. Вилла расположена в центральной части Истрии, между истрийскими городами Грачишче, Линдар и Жминь. Он расположен на холмистой местности посреди ручного истрийского дубового леса. Место идеально подходит для тех, кто любит природу и покой. Климат здесь сухой и здоровый, а ночи приятные, несмотря на сильную жару летом. Он был задуман как сочетание современной архитектуры и традиционного средиземноморского стиля. простые линии, построенные из современных и традиционных материалов, таких как камень, дерево и бетон. Вилла имеет два этажа. Жилые помещения дома напрямую соприкасаются с окружающей местностью через открытые террасы. и имеют прекрасный открытый вид на природу и бассейн с первого и второго этажа. Планируемая вилла представляет собой вытянутую прямоугольную планировку с перголами и навесами. с южной стороны. Вилла состоит из прихожей, гостиной, кухни, столовой, трех спален. с тремя ванными комнатами, туалетом и подсобным помещением. Первый этаж состоит из открытой гостиной с кухней и столовой, эконом и туалет, и спальня с ванной, Первый этаж состоит из двух спален, каждая со своей ванной комнатой. Полы паркетные. На первом этаже есть выход на террасу с открытым видом на бассейн. Отопление помещений и подготовка питьевой воды обеспечивается центральной системой с использованием системы, состоящей из теплового насоса. Энергия — это электричество. В здании будет дровяной камин с открытой топкой, в гостиной достигнуто желаемое впечатление от окружающей среды. Полы с подогревом предусмотрены во всех ванных комнатах. Площадь бассейна составляет 50 м2. Края бассейна вымощены камнем, а внутренняя часть бассейна выложена мозаичной плиткой. Терраса для загара вокруг бассейна покрыта камнем. Команда архитекторов разработала вышеуказанную концепцию, но возможны любые модификации будущими владельцами. Ref: RE-U-22392 При покупке недвижимости в Хорватии покупатель несет дополнительные расходы около 7% от цены купли-продажи: налог на переход права собственности (3% от стоимости недвижимости), агентская комиссия (3% + НДС), гонорар адвоката (ок. 1%), нотариальная пошлина, судебная пошлина, оплата услуг сертифицированного переводчика. Подписание Агентского соглашения (на 3% комиссии + НДС) предшествует показу объектов. Villa under construction in Lindar, Pazin - newly built and stylish!
Total area is 180 sq.m. Land plot is 1000 sq.m. It is luxury villa combining modern architecture and Mediterranean style! Future owners have the opportunity to participate in the construction of this beautiful Mediterranean villa and express their wishes and influence the cost estimate. There is also the possibility of building up to the ROH BAU phase. The villa is located in central Istria, between the Istrian towns of Gračišće, Lindar and Žminj. It is located on a hilly terrain in the middle of a tame Istrian oak forest. The location is ideal for those who love nature and peace. The climate here is dry and healthy, and the nights are pleasant despite the intense heat during the summer. It was conceived as a combination of modern architecture and traditional Mediterranean style simple lines, built with modern and traditional materials such as stone, wood and concrete. The villa has two floors. The living spaces of the house come into direct contact with the surrounding terrain through the outdoor terraces and have a beautiful open view of nature and a swimming pool from the ground floor and first floor. The design of the planned villa is an elongated rectangular floor plan with pergolas and canopies on the south side. The villa consists of an entrance hall, living room, kitchen, dining room, three bedrooms with three bathrooms, a toilet, and a utility room. The ground floor consists of an open living room with kitchen and dining room, economy and toilet, and bedroom with bathroom, The first floor consists of two bedrooms, each with its own bathroom. The floors are parquet. The ground floor has an exit to the terrace with an open view of the swimming pool. Space heating and drinking water preparation is provided by a central system using system consisting of a heat pump. Energy is electricity. The building will have a wood-burning fireplace with an open hearth in the living room the desired ambient impression has been achieved. Floor heating is provided in all bathrooms. The swimming pool area is 50 m2. The edge of the swimming pool is paved with stone, and the inside of the swimming pool it is paved with mosaic tiles. The sun deck around the pool is covered with stone. The team of architects designed the above concept, but there is a possibility of any modification by the future owners. Ref: RE-U-22392 Overall additional expenses borne by the Buyer of real estate in Croatia are around 7% of property cost in total, which includes: property transfer tax (3% of property value), agency/brokerage commission (3%+VAT on commission), advocate fee (cca 1%), notary fee, court registration fee and official certified translation expenses. Agency/brokerage agreement is signed prior to visiting properties. Villa en construction à Lindar, Pazin - nouvellement construite et élégante !
La superficie totale est de 180 m². Le terrain est de 1000 m². C'est une villa de luxe alliant architecture moderne et style méditerranéen ! Les futurs propriétaires ont la possibilité de participer à la construction de cette belle villa méditerranéenne et d'exprimer leurs souhaits et d'influencer l'estimation des coûts. Il y a aussi la possibilité de construire jusqu'à la phase ROH BAU. La villa est située dans le centre de l'Istrie, entre les villes istriennes de Gračišće, Lindar et Žminj. Il est situé sur un terrain vallonné au milieu d'une douce forêt de chênes d'Istrie. L'emplacement est idéal pour ceux qui aiment la nature et la paix. Le climat y est sec et sain, et les nuits sont agréables malgré la chaleur intense de l'été. Il a été conçu comme une combinaison d'architecture moderne et de style méditerranéen traditionnel lignes simples, construites avec des matériaux modernes et traditionnels tels que la pierre, bois et béton. La villa a deux étages. Les espaces de vie de la maison entrent en contact direct avec le terrain environnant par les terrasses extérieures et ont une belle vue dégagée sur la nature et une piscine du rez-de-chaussée et du premier étage. La conception de la villa prévue est un plan d'étage rectangulaire allongé avec des pergolas et des auvents du côté sud. La villa se compose d'un hall d'entrée, séjour, cuisine, salle à manger, trois chambres avec trois salles de bains, des toilettes et une buanderie. Le rez-de-chaussée se compose d'un salon ouvert avec cuisine et salle à manger, économie et toilette, et chambre avec salle de bain, Le premier étage se compose de deux chambres, chacune avec sa propre salle de bain. Les sols sont en parquet. Le rez-de-chaussée a une sortie sur la terrasse avec une vue dégagée sur la piscine. Le chauffage des locaux et la préparation de l'eau potable sont assurés par un système central utilisant un système composé d'une pompe à chaleur. L'énergie est l'électricité. Le bâtiment aura une cheminée à bois avec un foyer ouvert dans le salon, l'impression ambiante souhaitée a été obtenue. Le chauffage au sol est fourni dans toutes les salles de bains. L'espace piscine est de 50 m2. Le bord de la piscine est pavé de pierre et l'intérieur de la piscine est pavé de carreaux de mosaïque. La terrasse autour de la piscine est recouverte de pierre. L'équipe d'architectes a conçu le concept ci-dessus, mais il y a une possibilité de toute modification par les futurs propriétaires. Ref: RE-U-22392 Les frais supplémentaires à payer par l'Acheteur d'un bien immobilier en Croatie sont d'environ 7% du coût total de la propriété: taxe de transfert de titre de propriété (3 % de la valeur de la propriété), commission d'agence immobilière (3% + TVA sur commission), frais d'avocat (cca 1%), frais de notaire, frais d'enregistrement, frais de traduction officielle certifiée. Le contrat de l'agence immobilière doit être signé avant la visite des propriétés.