1.850.000 EUR
1.800.000 EUR
1.850.000 EUR


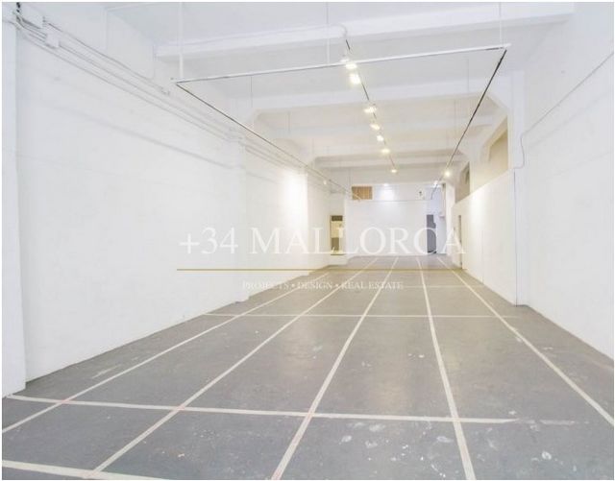


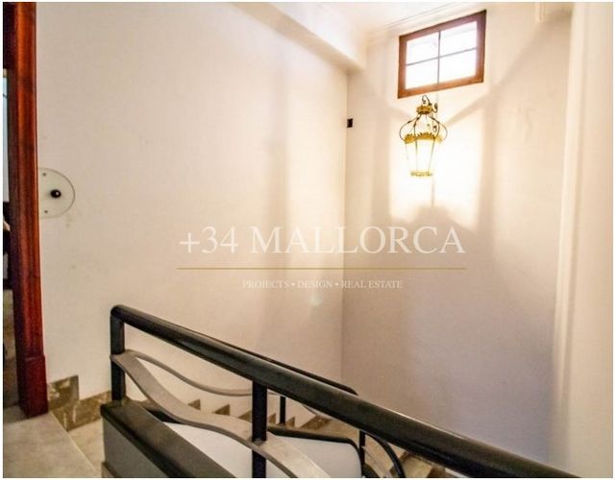

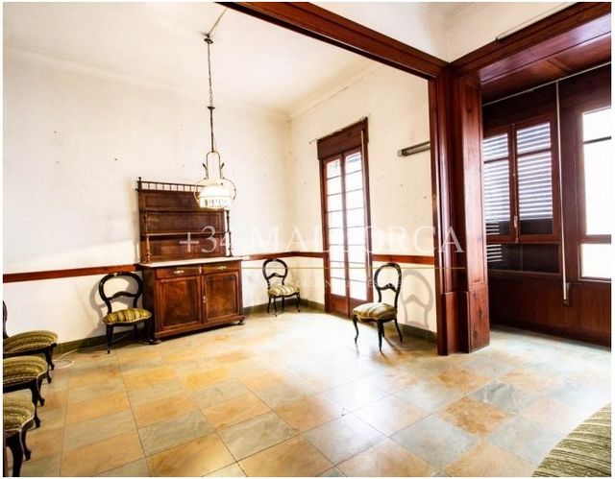






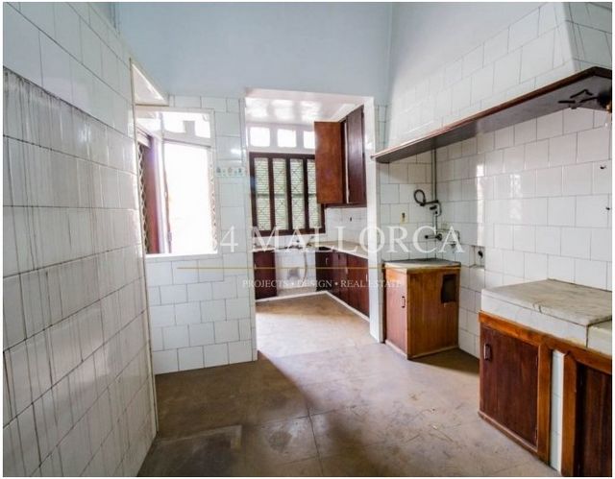

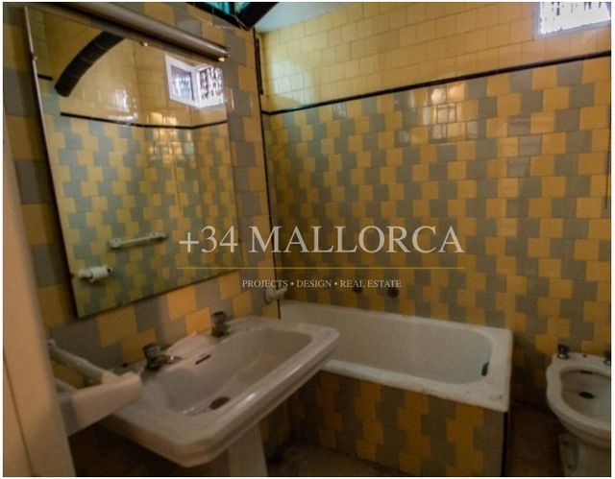

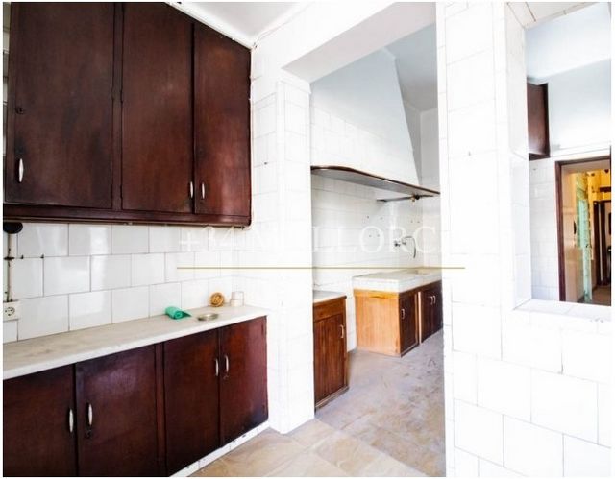







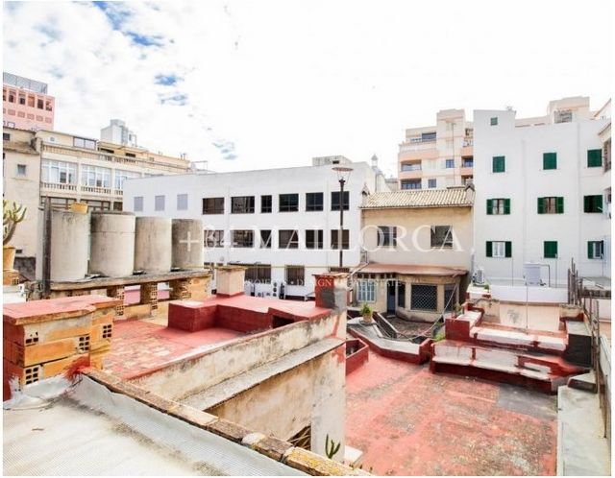
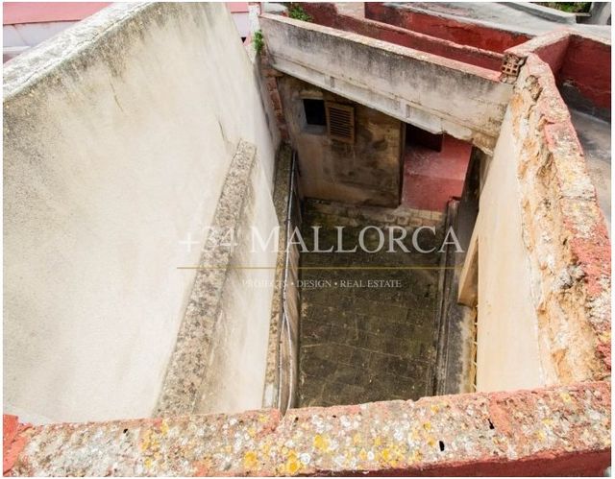









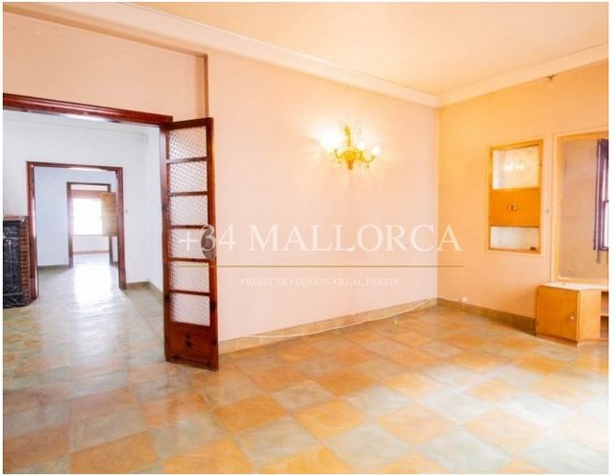


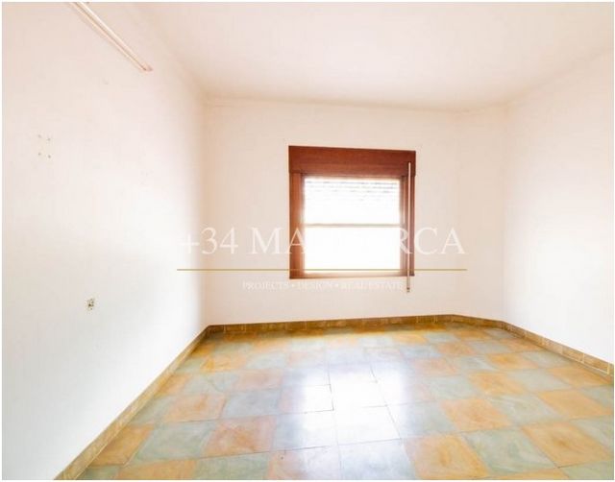

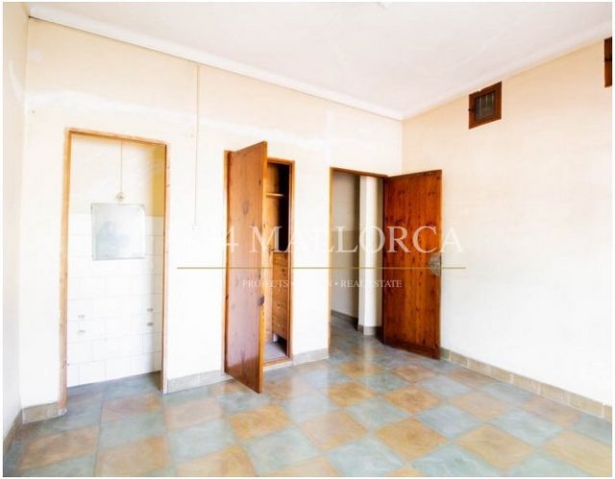



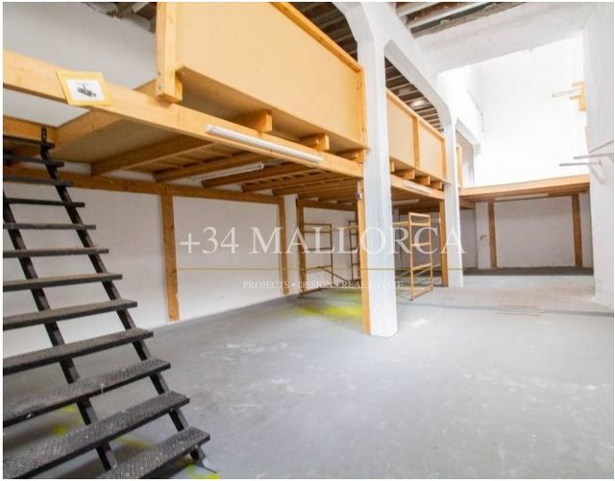

#ref:147 Ver más Ver menos . 778 2 : 350 2, , 234 2, : , , , , , , , 164 2, : , , , possi .
#ref:147 Espectacular edificio de 745 m2 en el CENTRO DE PALMA. Este carismático edificio tiene repartidos los metros de la siguiente manera: un local a pié de calle de 325 m2. Un primer piso de 234 m2,que consta de: un hall en la entrada con un armario bajo la escalera, tres amplios salones uno de ellos con una gran chimenea, tiene una amplia y bonita escalera que sube al segundo piso un dormitorio con armario empotrado, una gran cocina con despensa, tiene una salida a una serie de terrazas y con diferentes niveles muy amplias con varios cuartos, un cuarto de baño, un lavadero de ropa antiguo. El segundo piso tiene 162 m2 que consta de: un salón con gran chimenea, cinco dormitorios, tres de ellos con armarios empotrados y un espectacular cuarto de baño con armario, bañera y ducha , y un tercer piso con una terraza de los mismos metros. Solarium. El edificio tiene la posibilidad de hacer otro piso más arriba. Suelos de baldosa y ventanas Mallorquinas . Posibilidad tirar parte de atras y hacer la piscina y en tercer planta hacer una altura más.
#ref:147 Spectacular building in the Centre of Palma. This charismatic building 778 m2 is distributed in the following way: a local to foot street of 350 m2, with a shower room, a first floor of 234 m2, consisting of: a hall at the entrance with a cupboard under the stairs , three large rooms one of them with a large fireplace, a large kitchen with pantry, has an output to a series of terraces with different levels very spacious with several rooms, a bathroom and a laundry clothes old, one bedroom with builtin wardrobe and a wide and bo Nita staircase that leads up to a second floor of 164 m2 that consists of: a living room with large fireplace, five bedrooms, three of them with fitted wardrobes and a spectacular bathroom with closet, bathtub and shower, and a third floor with a terrace of the same meters with possi ality to another floor. Tiled floors and window shutters
#ref:147 Spectacular building in the Centre of Palma. This charismatic building 778 m2 is distributed in the following way: a local to foot street of 350 m2, with a shower room, a first floor of 234 m2, consisting of: a hall at the entrance with a cupboard under the stairs , three large rooms one of them with a large fireplace, a large kitchen with pantry, has an output to a series of terraces with different levels very spacious with several rooms, a bathroom and a laundry clothes old, one bedroom with builtin wardrobe and a wide and bo Nita staircase that leads up to a second floor of 164 m2 that consists of: a living room with large fireplace, five bedrooms, three of them with fitted wardrobes and a spectacular bathroom with closet, bathtub and shower, and a third floor with a terrace of the same meters with possi ality to another floor. Tiled floors and window shutters
#ref:147 . 778 2 : 350 2, , 234 2, : , , , , , , , 164 2, : , , , possi .
#ref:147 Spektakuläre Gebäude im Zentrum von Palma. Diese charismatische Gebäude 778 m2 ist in folgender Weise verteilt: eine lokale zu Fuß der Straße von 350 m2, mit einer Dusche, einer ersten Stock von 234 m2, bestehend aus: eine Halle am Eingang mit einem Schrank unter der Treppe , drei große Zimmer mit einem großen Kamin, eine große Küche mit Speisekammer, hat einen Ausgang auf eine Reihe von Terrassen mit unterschiedlichem sehr geräumig mit mehreren Räumen, ein Badezimmer und eine Wäscherei Kleidung, alte, ein Schlafzimmer mit Einbauschrank und ein breites und Bo NitaTreppe, die führt zu einem zweiten Stock von 164 m2, das aus besteht: ein Leben mit großem Kamin, fünf Schlafzimmer, drei davon mit Einbauschränken und ein spektakuläres Badezimmer mit Schrank, Badewanne und Dusche, und eine dritte Etage mit einer Terrasse von der gleichen Meter mit möglichen nalität in ein anderes Stockwerk. Geflieste Böden und Fensterläden
#ref:147 Spectacular building in the Centre of Palma. This charismatic building 778 m2 is distributed in the following way: a local to foot street of 350 m2, with a shower room, a first floor of 234 m2, consisting of: a hall at the entrance with a cupboard under the stairs , three large rooms one of them with a large fireplace, a large kitchen with pantry, has an output to a series of terraces with different levels very spacious with several rooms, a bathroom and a laundry clothes old, one bedroom with builtin wardrobe and a wide and bo Nita staircase that leads up to a second floor of 164 m2 that consists of: a living room with large fireplace, five bedrooms, three of them with fitted wardrobes and a spectacular bathroom with closet, bathtub and shower, and a third floor with a terrace of the same meters with possi ality to another floor. Tiled floors and window shutters
#ref:147 #ref:147