790.000 EUR
5 dorm
262 m²

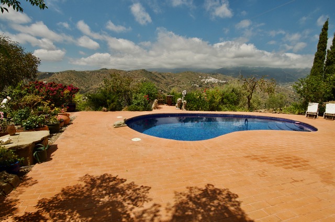
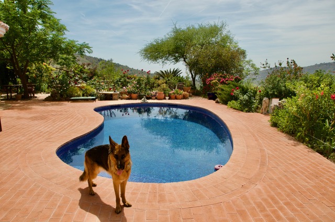
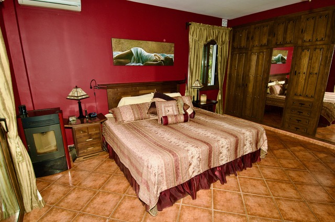


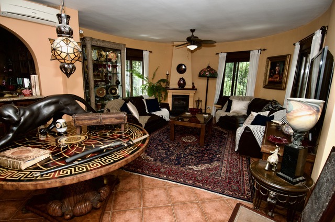

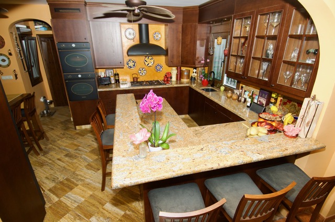
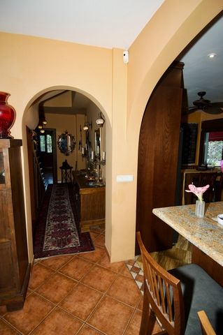
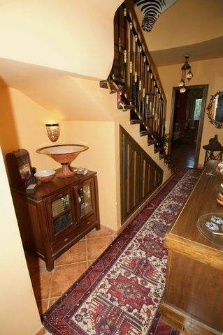
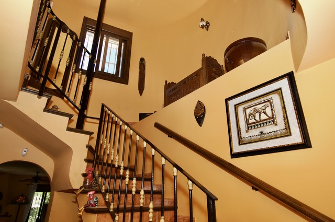
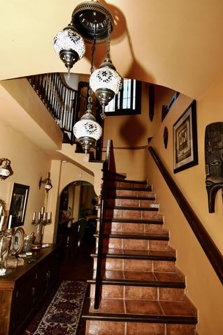
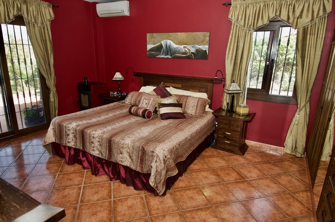
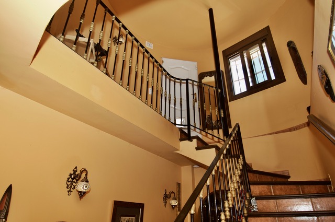
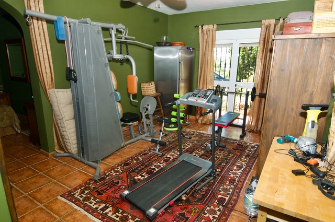
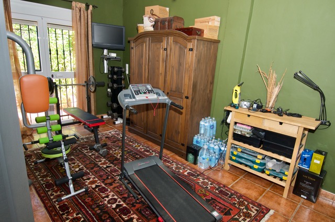
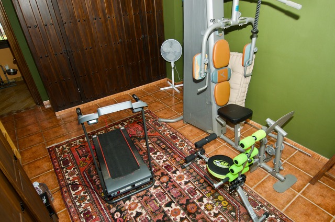
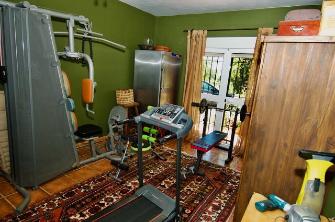

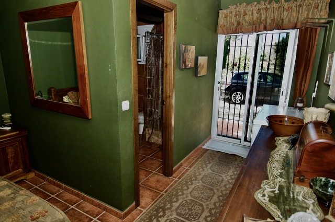
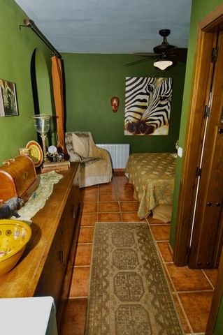


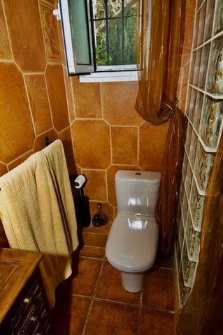
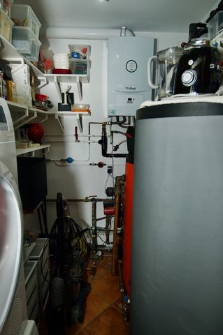
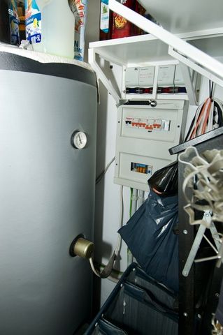
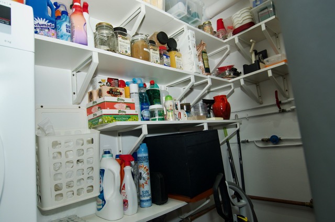
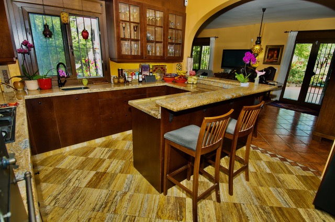

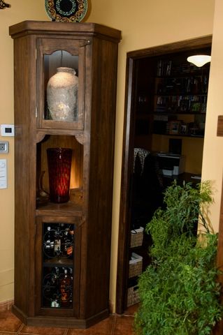
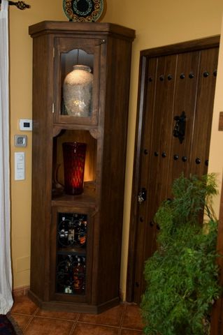

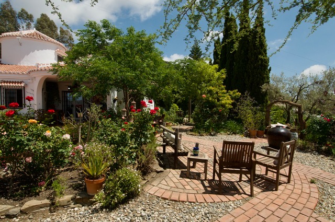

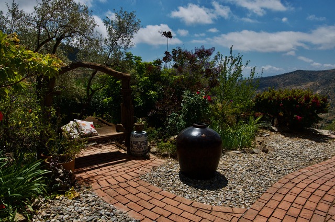
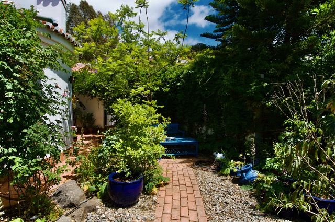
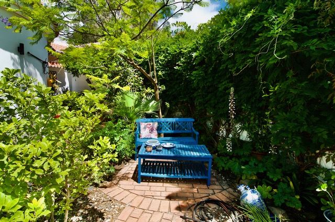
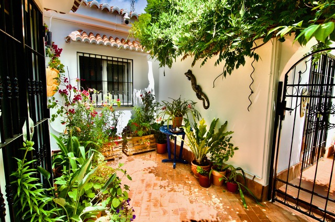


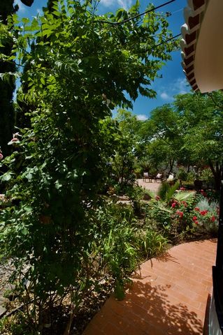

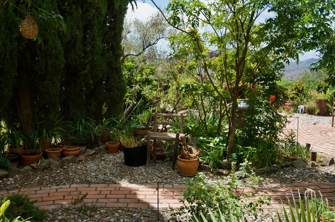
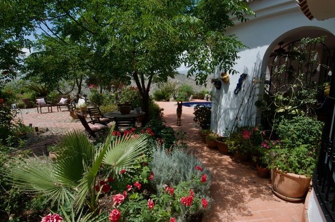
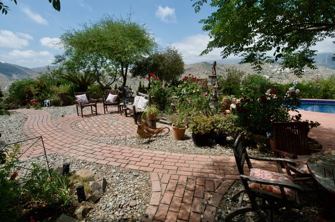
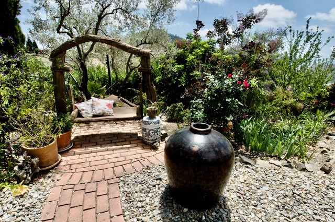
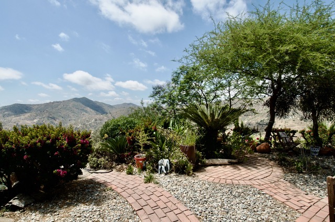

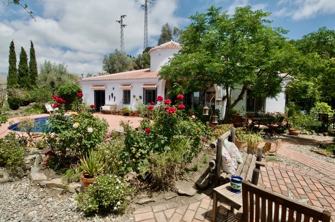
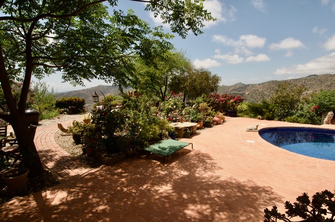

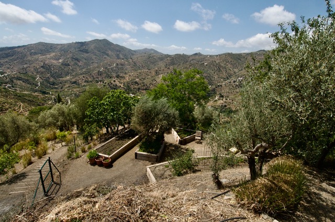
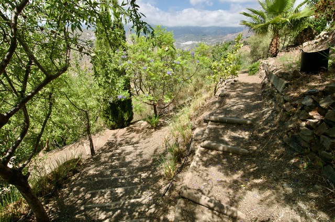
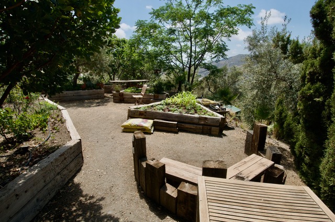
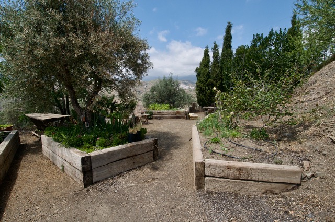


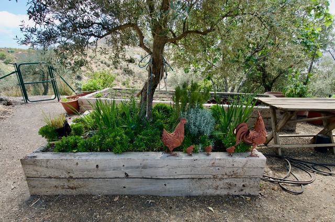


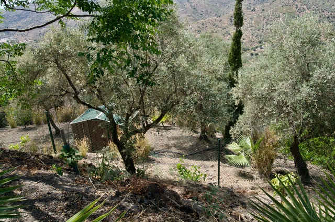
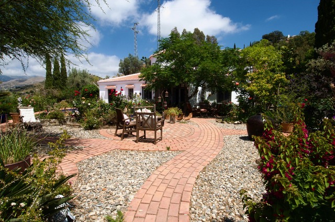

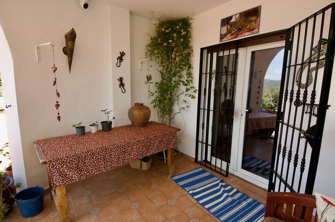

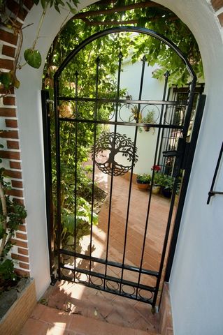


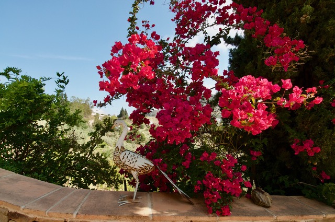
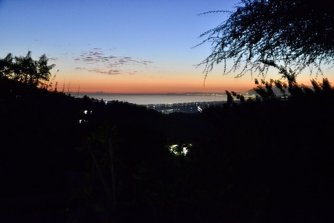
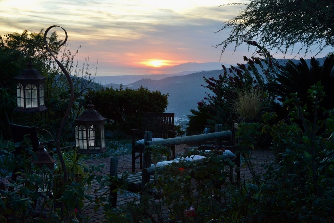
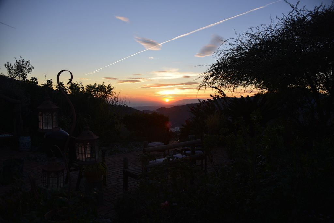
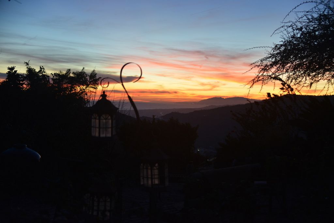

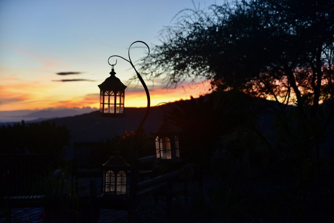
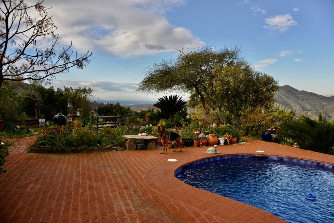
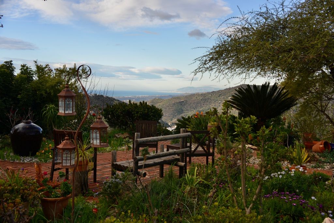
Finca 3537
Sayalonga
State/Province : Málaga
29752
SpainProperty DetailsWith its glorious natural scenery, excellent climate, welcoming culture and excellent standards of living, Spain is quickly gaining a reputation as one of the most desirable places across the world to live or visit. On offer here is a chance to make a smart financial investment in this magnificent part of the world.The house is located in the countryside, about 3-5 minutes above the village of Sayalonga, which is about 45 minutes east of Malaga. It is a 15-minute drive to the coast and beaches. The house has at least 4 access routes in different directions. The access from the coast is concrete with only about 150 meters (160 yards) of well-maintained dirt track. The property and pool area are very secluded, quiet, and private.The house has stunning views of the Mediterranean Sea, including Torre del Mar and the white villages of Sayalonga, Arches, Corumbela, and Canillas de Albaida. It also has spectacular mountain views of the mountain La Maroma. On a clear day, you can see the mountains in Morocco across the Mediterranean Sea.The house is approximately 250 square meters (2,690 square feet) of covered living area, which does not include the garage, workshop, or pool storage shed. The property was built around the year 2000.The floor plan of the house is an open living design with tall 2.6-meter (8.5-foot) ceilings. There is plenty of storage space, as there are built-in floor-to-ceiling wardrobe closets in every bedroom, including the hallways. There is a large kitchen with state-of-the-art Italian-made SMEG appliances. All the custom cabinets are fitted with built-in rotating Lazy Susan style movements. The countertops are all granite with travertine floors.There is a utility room located directly off the kitchen. It houses the washer and dryer and is completely shelved as a storage area/pantry. This utility room also holds two 500L (130 Gallons) hot water storage tanks and the controls for all the heating systems.The home is protected by a 24-hour monitored central station security system installed by Alarmas Directa. The home also has an 8-camera HD quality video surveillance system with a digital DVR. The driveway is gated.The complete home has window and door Wreckers (Wrought Iron Grates) for security, which is very common in Europe. These allow the house to open all the windows in the summer securely and cuts down on A/C costs. These are also the reason for inexpensive Homeowners Insurance which is less than 500€ a year.The home has 5 bedrooms and 3 bathrooms. Presently one of the guest quarter’s bedrooms is being used as a large, fitted gym. Another small bedroom is presently an office off the main living area. 3 bedrooms are furnished as bedrooms.Of the 3 bathrooms, 2 are ensuite and the third common bathroom has a custom-built steam/shower/massage Cabina. The master bedroom’s ensuite bathroom has a shower and a Jacuzzi Brand bathtub. Both bathrooms have Travertine floors and under-floor heating.The guest quarters are made up of 2 bedrooms of which one is presently being used as a gym. The bedroom has an ensuite bathroom. The guest quarters have 2 separate outside entrances from each bedroom, which are private from the main house.There is a small bedroom off the main living / Salon area that is presently used as an office. It is also a secure/strong room with custom-built bookshelves, countertops, closets, and file cabinets. The room has a metal security door, fortified double custom-built wrought iron wreckers, and a floor safe. There are other built-in safes in the house for important papers and other valuables. The office could also be a small bedroom or a children’s nursery.The pool is heated with an electric heat pump. The pool and the outside decking areas were completely renovated in 2023. The pool has an outdoor shower.The kitchen and all 3 bathrooms have been fully designed and renovated by a Professional Interior Designer. The kitchen is a spacious and professional kitchen. Competa Properties has been our main contractor for years and has fitted all the bathrooms and kitchen in conjunction with a large and well-known Spanish kitchen supplier IdeCocina.All the house doors and windows have been upgraded to double insulated heat shielded glass. They are all vinyl PVC fitted with simulated wood coloured veneer finishes inside and white outside. All the doors and windows have mosquito screens.The main house is heated by a circulating hot water under-floor heating system that has been recently renovated. There are Panasonic A/C and heating units in all the living areas. There are ceiling fans in every room, including the bathrooms, outside alcove, and workshop.There is a one car m2 enclosed garage with a stamped concrete driveway and parking spaces for 4-5 cars. The garage is presently used as a storage area for the gardening supplies.There is a finished 7.5 M2 (80 sqft.) shelved workshop behind the house and off the kitchen garden.There is a pool equipment / storage room measuring 4m2 below the main pool area.There is an inside staircase to access the 25M2 (270 sqft.) second floor walled in sundeck/potted garden area with more stunning views.The Salon/Living room is spacious with a built-in fireplace.Located outside the kitchen is a garden area which has brick pathways, a Teak barbeque table sitting 8 people and a retractable awning for the dining and BBQ area. There is also a 4.5m x 2m (15 x 6.5 ft) greenhouse and a raised kitchen garden bed on the terrace above the BBQ area for growing vegetables all year round.There are 5 large, raised vegetable beds on the first terrace below the main house for growing vegetables year-round. There are also raised garden beds outside the kitchen and on the level of the greenhouse which is above the kitchen garden.Land Details
The property has approximately 10,000 square meters (110,000 square feet or 2 acres) of land. The land is surveyed and cultivated, and the owners have completed boundary agreements with all neighbours. There is an extensive automated multizone irrigation system throughout the property with an automated fertilizer system covering the 7 terraces.The land has over 200 avocado trees between 5 and 15-years-old, numerous mango trees, more than 30 mature olive trees, numerous almond, apricot, plums, pears, key lime, caviar limes, Buddha’s hand, all kinds of citrus trees, acacia trees, moringa trees, and many other fruit trees.The owners have numerous exotic trees indigenous to Africa. All of these are established and mature after years of investment and care. On the land there are 2 greenhouses. The kitchen greenhouse is 4.5 x 2 meters (15 x 6.5 feet), and the lower greenhouse is 6 x 3.65 meters (20 x 12 feet).The house has a stunning mature garden with walkways designed to add additional sitting areas within the garden itself. There is a metal storage shed on the lower terrace below the veggie garden. The two top levels where the house is located has a green 1.8 meter (6 foot) tall perimeter fence for the German Shepherd dog.The area behind the kitchen is completely enclosed with fencing for the dog. It is a safe place to leave a dog outside when not at home. The property has a 125,000-liter (35,000 Gallons) concrete water depository built about 7 years ago along with the original 8,000 liter (2,500 Gallon) water depository.The property has its own Haza de Rila (farmers ¼ share) of water that provides them with inexpensive farmer’s water. They are allotted 17,500 liters (4,600 Gallons) of water every 8 days.
The property also has a 100-meter (350-foot) deep water well, but it is normally dry in July and August.
The terraced land has numerous staircases built for easy access. On the house level, there are numerous brick walkways with numerous sitting areas.The Business
VetiverSpain is a subsidiary of Khus Viverous S.L. which is the Junta licensed business. VetiverSpain is the largest supplier of Vetiver Grass within the EU. The business’s retail website is http://www.vetiverspain.com. There is also a DATA storage site located at http://www.vetiverspain.org vs. our retail site ending in .com. We have an unlimited supply of Vetiver plants. When we harvest, we replant. We harvest weekly for local pickups or shipping throughout the EU. VetiverSpain has been in business for about 10 years. The business is well established, has little if any competition and can also be sold with the property if wanted but is not necessary. The business has a regular and growing income stream. We can provide financial information if requested..
ABOUT THE AREASayalonga is a town and municipality in the province of Málaga, part of the autonomous community of Andalusia in southern Spain. It belongs to the comarca of La Axarquía. The municipality is situated approximately 38 kilometres from the capital of Málaga and 12 kilometres from Vélez Málaga.The village of Sayalonga is a typical whitewashed Andalusian village, located in the region known as the Axarquia, 41 kilometres from the capital city of Malaga and just 9 kilometres from the coast, and golf. It sits on the scenic Route of Sun and Wine, and presents a wonderful example of Andalusian living in beautifully, natural surroundings, with spectacular views to the surrounding c... Ver más Ver menos Luxury 5 Bed Casa Anna Villa & Business For Sale in Sayalonga Malaga SpainEsales Property ID: es5553904Property LocationPG2 Parcela 1526 (Pago Fuentes De Sayalonga)
Finca 3537
Sayalonga
State/Province : Málaga
29752
SpainProperty DetailsWith its glorious natural scenery, excellent climate, welcoming culture and excellent standards of living, Spain is quickly gaining a reputation as one of the most desirable places across the world to live or visit. On offer here is a chance to make a smart financial investment in this magnificent part of the world.The house is located in the countryside, about 3-5 minutes above the village of Sayalonga, which is about 45 minutes east of Malaga. It is a 15-minute drive to the coast and beaches. The house has at least 4 access routes in different directions. The access from the coast is concrete with only about 150 meters (160 yards) of well-maintained dirt track. The property and pool area are very secluded, quiet, and private.The house has stunning views of the Mediterranean Sea, including Torre del Mar and the white villages of Sayalonga, Arches, Corumbela, and Canillas de Albaida. It also has spectacular mountain views of the mountain La Maroma. On a clear day, you can see the mountains in Morocco across the Mediterranean Sea.The house is approximately 250 square meters (2,690 square feet) of covered living area, which does not include the garage, workshop, or pool storage shed. The property was built around the year 2000.The floor plan of the house is an open living design with tall 2.6-meter (8.5-foot) ceilings. There is plenty of storage space, as there are built-in floor-to-ceiling wardrobe closets in every bedroom, including the hallways. There is a large kitchen with state-of-the-art Italian-made SMEG appliances. All the custom cabinets are fitted with built-in rotating Lazy Susan style movements. The countertops are all granite with travertine floors.There is a utility room located directly off the kitchen. It houses the washer and dryer and is completely shelved as a storage area/pantry. This utility room also holds two 500L (130 Gallons) hot water storage tanks and the controls for all the heating systems.The home is protected by a 24-hour monitored central station security system installed by Alarmas Directa. The home also has an 8-camera HD quality video surveillance system with a digital DVR. The driveway is gated.The complete home has window and door Wreckers (Wrought Iron Grates) for security, which is very common in Europe. These allow the house to open all the windows in the summer securely and cuts down on A/C costs. These are also the reason for inexpensive Homeowners Insurance which is less than 500€ a year.The home has 5 bedrooms and 3 bathrooms. Presently one of the guest quarter’s bedrooms is being used as a large, fitted gym. Another small bedroom is presently an office off the main living area. 3 bedrooms are furnished as bedrooms.Of the 3 bathrooms, 2 are ensuite and the third common bathroom has a custom-built steam/shower/massage Cabina. The master bedroom’s ensuite bathroom has a shower and a Jacuzzi Brand bathtub. Both bathrooms have Travertine floors and under-floor heating.The guest quarters are made up of 2 bedrooms of which one is presently being used as a gym. The bedroom has an ensuite bathroom. The guest quarters have 2 separate outside entrances from each bedroom, which are private from the main house.There is a small bedroom off the main living / Salon area that is presently used as an office. It is also a secure/strong room with custom-built bookshelves, countertops, closets, and file cabinets. The room has a metal security door, fortified double custom-built wrought iron wreckers, and a floor safe. There are other built-in safes in the house for important papers and other valuables. The office could also be a small bedroom or a children’s nursery.The pool is heated with an electric heat pump. The pool and the outside decking areas were completely renovated in 2023. The pool has an outdoor shower.The kitchen and all 3 bathrooms have been fully designed and renovated by a Professional Interior Designer. The kitchen is a spacious and professional kitchen. Competa Properties has been our main contractor for years and has fitted all the bathrooms and kitchen in conjunction with a large and well-known Spanish kitchen supplier IdeCocina.All the house doors and windows have been upgraded to double insulated heat shielded glass. They are all vinyl PVC fitted with simulated wood coloured veneer finishes inside and white outside. All the doors and windows have mosquito screens.The main house is heated by a circulating hot water under-floor heating system that has been recently renovated. There are Panasonic A/C and heating units in all the living areas. There are ceiling fans in every room, including the bathrooms, outside alcove, and workshop.There is a one car m2 enclosed garage with a stamped concrete driveway and parking spaces for 4-5 cars. The garage is presently used as a storage area for the gardening supplies.There is a finished 7.5 M2 (80 sqft.) shelved workshop behind the house and off the kitchen garden.There is a pool equipment / storage room measuring 4m2 below the main pool area.There is an inside staircase to access the 25M2 (270 sqft.) second floor walled in sundeck/potted garden area with more stunning views.The Salon/Living room is spacious with a built-in fireplace.Located outside the kitchen is a garden area which has brick pathways, a Teak barbeque table sitting 8 people and a retractable awning for the dining and BBQ area. There is also a 4.5m x 2m (15 x 6.5 ft) greenhouse and a raised kitchen garden bed on the terrace above the BBQ area for growing vegetables all year round.There are 5 large, raised vegetable beds on the first terrace below the main house for growing vegetables year-round. There are also raised garden beds outside the kitchen and on the level of the greenhouse which is above the kitchen garden.Land Details
The property has approximately 10,000 square meters (110,000 square feet or 2 acres) of land. The land is surveyed and cultivated, and the owners have completed boundary agreements with all neighbours. There is an extensive automated multizone irrigation system throughout the property with an automated fertilizer system covering the 7 terraces.The land has over 200 avocado trees between 5 and 15-years-old, numerous mango trees, more than 30 mature olive trees, numerous almond, apricot, plums, pears, key lime, caviar limes, Buddha’s hand, all kinds of citrus trees, acacia trees, moringa trees, and many other fruit trees.The owners have numerous exotic trees indigenous to Africa. All of these are established and mature after years of investment and care. On the land there are 2 greenhouses. The kitchen greenhouse is 4.5 x 2 meters (15 x 6.5 feet), and the lower greenhouse is 6 x 3.65 meters (20 x 12 feet).The house has a stunning mature garden with walkways designed to add additional sitting areas within the garden itself. There is a metal storage shed on the lower terrace below the veggie garden. The two top levels where the house is located has a green 1.8 meter (6 foot) tall perimeter fence for the German Shepherd dog.The area behind the kitchen is completely enclosed with fencing for the dog. It is a safe place to leave a dog outside when not at home. The property has a 125,000-liter (35,000 Gallons) concrete water depository built about 7 years ago along with the original 8,000 liter (2,500 Gallon) water depository.The property has its own Haza de Rila (farmers ¼ share) of water that provides them with inexpensive farmer’s water. They are allotted 17,500 liters (4,600 Gallons) of water every 8 days.
The property also has a 100-meter (350-foot) deep water well, but it is normally dry in July and August.
The terraced land has numerous staircases built for easy access. On the house level, there are numerous brick walkways with numerous sitting areas.The Business
VetiverSpain is a subsidiary of Khus Viverous S.L. which is the Junta licensed business. VetiverSpain is the largest supplier of Vetiver Grass within the EU. The business’s retail website is http://www.vetiverspain.com. There is also a DATA storage site located at http://www.vetiverspain.org vs. our retail site ending in .com. We have an unlimited supply of Vetiver plants. When we harvest, we replant. We harvest weekly for local pickups or shipping throughout the EU. VetiverSpain has been in business for about 10 years. The business is well established, has little if any competition and can also be sold with the property if wanted but is not necessary. The business has a regular and growing income stream. We can provide financial information if requested..
ABOUT THE AREASayalonga is a town and municipality in the province of Málaga, part of the autonomous community of Andalusia in southern Spain. It belongs to the comarca of La Axarquía. The municipality is situated approximately 38 kilometres from the capital of Málaga and 12 kilometres from Vélez Málaga.The village of Sayalonga is a typical whitewashed Andalusian village, located in the region known as the Axarquia, 41 kilometres from the capital city of Malaga and just 9 kilometres from the coast, and golf. It sits on the scenic Route of Sun and Wine, and presents a wonderful example of Andalusian living in beautifully, natural surroundings, with spectacular views to the surrounding c...