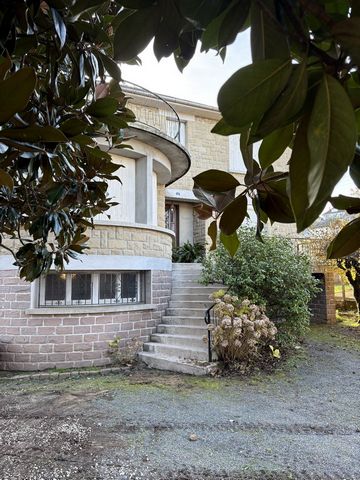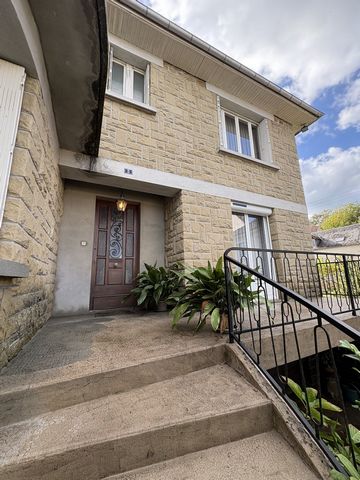360.000 EUR
CARGANDO...
Casa y Vivienda unifamiliar (En venta)
Referencia:
TXNV-T19324
/ 19001357695
This exceptional home, built in 1960 in a striking modernist style, offers a perfect blend of space, comfort, and a prime location in the center of Objat. With a total usable space of 280m² and a plot of 1230 m², this property is ideal for lovers of architecture and practical luxury. Layout: -Ground floor: A large, spacious garage with plenty of storage, perfect for multiple vehicles or extra storage needs. -Bel-etage (main floor): A generous, light-filled living area, a functional kitchen, one bedroom, and a dedicated office space ideal for working from home. -First floor: Four sizable bedrooms, each featuring a small en-suite bathroom for maximum convenience. A spacious main bathroom is also located on this floor. Outstanding Features: -Two terraces one on the main floor and one on the first floor perfect for relaxing and enjoying the view. -Modern elevator: One of the standout features of this home is a spacious, modern elevator, providing easy access to each level and enhancing both comfort and property value. This lift makes the house very interesting for a liberal profession such as doctors, physiotherapists,... Outdoor Space: The 1230 m² plot offers a combination of greenery and privacy, with opportunities to create a beautiful garden or outdoor projects. Highlights: - Bright and spacious living areas - Functional layout with modernist architecture - Prime location in the center of Objat, close to shops and amenities This property is a rare opportunity for those seeking a stylish, spacious, and well-equipped home in a vibrant yet peaceful setting. Contact us today for more information or to schedule a viewing! Information on the risks to which this property is exposed is available on the Géorisques website: www.georisques.gouv.fr
Ver más
Ver menos
Cette maison exceptionnelle, construite en 1960 dans un style moderniste, offre un mélange parfait d'espace, de confort et d'une situation idéale au cur d'Objat. Avec une surface habitable de 179m² (surface utile: 280m²) et un terrain de 1230 m², c'est la résidence parfaite pour les amateurs d'architecture et de confort. Disposition : Rez-de-chausée: Un grand garage spacieux offrant de nombreuses possibilités de stockage, idéal pour 2 voitures et rangements supplémentaires. Étage principal: Une vaste pièce de vie baignée de lumière, une cuisine fonctionnelle, une chambre avec salle de bain et un espace bureau. Premier étage : Quatre grandes chambres, chaque chambre est équipée d'une salle d'eau privée, Une salle de bain principale complète cet étage. Caractéristiques exceptionnelles : - Terraces: - one on the main floor, a porch next to the entrance, and two terraces on the first floor - perfect for relaxing and enjoying the view. - Ascenseur moderne : L'un des atouts majeurs de cette maison est l'ascenseur spacieux et moderne qui rend chaque niveau accessible, augmentant ainsi le confort et la valeur de la propriété. Cet ascenseur rend la maison très intéressante pour une profession libérale telle que généralistes, médecins, kinésithérapeutes, etc. Espace extérieur : Le terrain de 1230 m² offre un espace vert privé avec de nombreuses possibilités d'aménagement pour un jardin ou d'autres projets extérieurs. Points forts : - Espaces de vie lumineux et généreux - Architecture "moderniste" avec une disposition fonctionnelle - Emplacement de choix au centre d'Objat, proche des commerces et commodités Cette maison représente une opportunité rare pour ceux qui recherchent une demeure élégante, spacieuse et bien équipée dans un cadre dynamique mais paisible. Contactez-nous dès aujourd'hui pour plus d'informations ou pour organiser une visite ! Les informations sur les risques auxquels ce bien est exposé sont disponibles sur le site Géorisques : www.georisques.gouv.fr
Dit uitzonderlijke huis, gebouwd in 1960 in modernistische stijl, biedt een combinatie van ruimte, comfort en een ideale ligging in het hart van Objat. Met een totale bruikbare oppervlakte van 280 m² en een perceel van 1230 m², is dit de perfecte woning voor wie houdt van architectuur en praktische luxe. Indeling: - Begane grond: Een ruime garage met voldoende bergplaats, ideaal voor meerdere voertuigen of extra opslag. - Bel-etage: Een royale leefruimte die baadt in het licht, een functionele keuken, een slaapkamer en een bureelruimte perfect voor thuiswerken. - Eerste verdieping: Vier grote slaapkamers, elk met een eigen kleine badkamer voor optimaal comfort. Hier vindt u ook de hoofdbadkamer. Buitengewone Kenmerken: - Terrassen: - een op de begane grond, een veranda naast de ingang en twee terrassen op de eerste verdieping - perfect om te ontspannen en te genieten van het uitzicht. - Moderne lift: Een van de meest opvallende kenmerken van dit huis is de ruime, moderne lift die elk niveau toegankelijk maakt, wat zowel het comfort als de waarde van de woning verhoogt. Deze lift maakt het huis zeer interessant voor een vrij beroep zoals dokters, kinesisten, enz. - Terrein: Het perceel van 1230 m² biedt een combinatie van groen en privacy, met mogelijkheden voor een prachtige tuin of buitenprojecten. Troeven: - Ruime en lichte woonruimtes - Modernistische architectuur met functionele indeling - Toplocatie in het centrum van Objat, dicht bij winkels en voorzieningen Deze woning biedt een zeldzame kans voor wie op zoek is naar een stijlvol, ruim en goed uitgerust huis in een levendige en toch rustige omgeving. Contacteer ons vandaag voor meer informatie of om een bezichtiging te regelen! Informatie over de risico's waaraan deze woning is blootgesteld, is beschikbaar op de website van Géorisques: www.georisques.gouv.fr
This exceptional home, built in 1960 in a striking modernist style, offers a perfect blend of space, comfort, and a prime location in the center of Objat. With a total usable space of 280m² and a plot of 1230 m², this property is ideal for lovers of architecture and practical luxury. Layout: -Ground floor: A large, spacious garage with plenty of storage, perfect for multiple vehicles or extra storage needs. -Bel-etage (main floor): A generous, light-filled living area, a functional kitchen, one bedroom, and a dedicated office space ideal for working from home. -First floor: Four sizable bedrooms, each featuring a small en-suite bathroom for maximum convenience. A spacious main bathroom is also located on this floor. Outstanding Features: -Two terraces one on the main floor and one on the first floor perfect for relaxing and enjoying the view. -Modern elevator: One of the standout features of this home is a spacious, modern elevator, providing easy access to each level and enhancing both comfort and property value. This lift makes the house very interesting for a liberal profession such as doctors, physiotherapists,... Outdoor Space: The 1230 m² plot offers a combination of greenery and privacy, with opportunities to create a beautiful garden or outdoor projects. Highlights: - Bright and spacious living areas - Functional layout with modernist architecture - Prime location in the center of Objat, close to shops and amenities This property is a rare opportunity for those seeking a stylish, spacious, and well-equipped home in a vibrant yet peaceful setting. Contact us today for more information or to schedule a viewing! Information on the risks to which this property is exposed is available on the Géorisques website: www.georisques.gouv.fr
Referencia:
TXNV-T19324
País:
FR
Ciudad:
OBJAT
Código postal:
19130
Categoría:
Residencial
Tipo de anuncio:
En venta
Tipo de inmeuble:
Casa y Vivienda unifamiliar
IBI:
1.185 EUR
Superficie:
179 m²
Terreno:
1.230 m²
Habitaciones:
7
Dormitorios:
5
Cuartos de baño:
2
Aseos:
2
Número de plantas:
2
Cocina equipada:
Sí
Modo de calefacción:
Gas
Certificado Energético:
283
Gases de efecto invernadero:
62
Aparcamiento(s):
1
Garajes:
1
Ascensor:
Sí
Balcón:
Sí
Terassa:
Sí
ANUNCIOS INMOBILIARIOS SIMILARES
PRECIO DEL M² EN LAS LOCALIDADES CERCANAS
| Ciudad |
Precio m2 medio casa |
Precio m2 medio piso |
|---|---|---|
| Montignac | 1.887 EUR | - |
| Corrèze | 1.745 EUR | - |
| Le Bugue | 1.712 EUR | - |
| Périgueux | 2.021 EUR | 2.104 EUR |


















