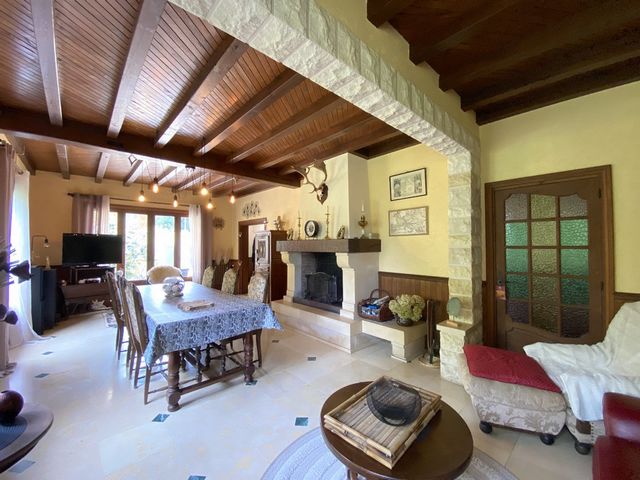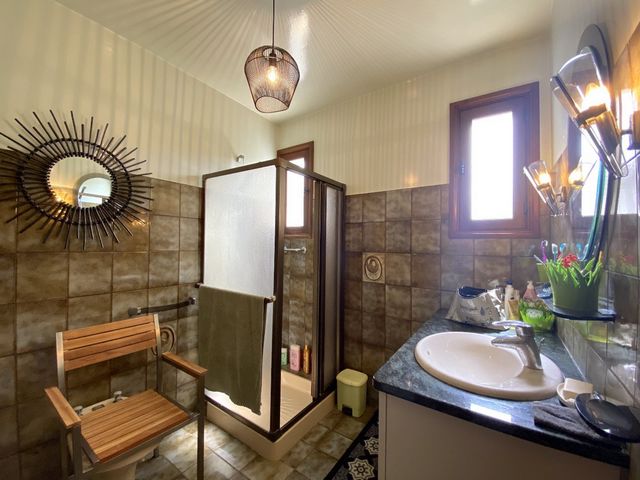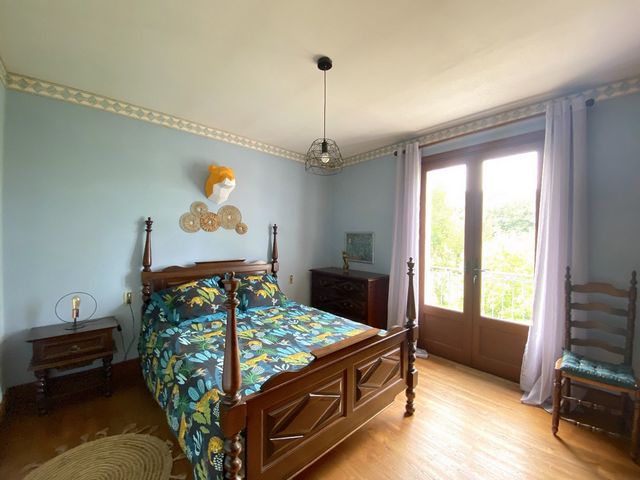CARGANDO...
Javerlhac-et-la-Chapelle-Saint-Robert - Casa y vivienda unifamiliar se vende
305.950 EUR
Casa y Vivienda unifamiliar (En venta)
Referencia:
TXNV-T18393
/ 12018349881
Schools and services within walking distance, this detached house on two floors from the 70s in very good condition is built on an enclosed wooded park of more than 5000 m², bordered by a river. In fact, we completely forget that we are on the edge of the town, the setting is more than pleasant. This house makes an impression with its beautiful volumes spread over 195 m2 of living space, its 5 bedrooms, its large basement, its 12/5 m swimming pool with its beach, its garages, its leisure pool, 80 m long border of the river, its beautiful, well-appointed park with two access points and its careful services. Built in 1974 by the family of the current owners, the house consists of a living room with fireplace, an equipped kitchen, three bedrooms with a bathroom, WC on the ground floor. Upstairs are the 4th and 5th bedrooms, a bathroom, separate WC, an office and two attics. The large full basement, accessible from the inside and outside, houses a garage, a workshop, the boiler room, a wine cellar, a toilet and two rooms. Possibility of creating an additional bedroom or office. New roof for 2 years, wooden windows, single glazing, oil central heating, fireplace in the living room, mains drainage. A spring with well. Garage, lean-to and barbecue. Refreshments to be expected, but immediately habitable. A healthy property, ideally located, perfectly maintained, we put down our suitcases. The beautiful park on the banks of the river, with swimming pool, will appeal to lovers of the countryside, knowing that the village is very close. Quality of life works!
Ver más
Ver menos
Écoles et services à pied, cette maison individuelle sur deux étages des années 70 en très bel état d'entretien est édifiée sur un parc arboré clos de plus de 5000 m², bordé par une rivière. En effet, on oublie totalement qu'on est à l'orée du bourg, le cadre est plus qu'agréable. Cette maison marque les esprits par ses beaux volumes repartis sur 195 m2 habitable, ses 5 chambres, son vaste sous-sol, sa piscine de 12/5 m avec sa plage, ses garages, son bassin d'agrément, un accotement de 80 m par la rivière, son beau parc bien aménagé avec deux accès et ses prestations soignées. Construite en 1974 par la famille des propriétaires actuelles, la maison se compose d'un séjour avec cheminée, une cuisine équipée, trois chambres avec une salle de bains, WC au rez-de-chaussée. A l'étage se trouvent la 4ième et la 5ième chambre, une salle d'eau, WC séparé, un bureau et deux greniers. Le grand sous-sol total, accessible par l'intérieur et l'extérieur, loge un garage, un atelier, la chaufferie, une cave à vin, un WC et deux pièces. Possibilité d'y créer une chambre ou bureau de plus. Toiture neuve depuis 2 ans, menuiseries en bois, simple vitrage, chauffage central au fuel, cheminée dans le séjour, tout à l'égout. Une source avec puits. Garage, appentis et barbecue. Des rafraîchissements à prévoir, mais habitable de suite. Une propriété saine, idéalement située, parfaitement tenu, on pose ses valises. Le beau parc au bord de la rivière, avec piscine, séduira les amoureux de la campagne, tout en sachant que le village est tout près. La qualité de vie opère !
Scholen en voorzieningen op loopafstand, deze vrijstaande woning met twee verdiepingen uit de jaren '70 in zeer goede staat is gebouwd op een afgesloten park van meer dan 5000 m², begrensd door een rivier. Eigenlijk vergeten we helemaal dat we aan de rand van het stadje zitten, de omgeving is meer dan aangenaam. Dit huis maakt indruk met zijn prachtige volumes verdeeld over 195 m2 woonoppervlak, zijn 5 slaapkamers, zijn grote kelder, zijn zwembad van 12/5 m met zijn terras, zijn garages, zijn waterbasin, een berm van 80 m aan de rivier , het prachtige, goed ingerichte park met twee toegangen. Het huis werd in 1974 gebouwd door de familie van de huidige eigenaren en bestaat uit een woonkamer met open haard, een ingerichte keuken, drie slaapkamers met badkamer en toilet op de begane grond. Boven zijn de 4e en 5e slaapkamers, een badkamer, apart toilet, een kantoor en twee zolders. De grote volledige kelder, van binnen en buiten toegankelijk, herbergt een garage, een werkplaats, het stookhok, een wijnkelder, een toilet en twee kamers. Mogelijkheid tot het creëren van een extra slaapkamer of kantoor. Nieuw dak voor 2 jaar, houten schrijnwerk, enkele beglazing, centrale verwarming op olie, open haard in de woonkamer, riolering. Een bron met waterput. Garage, aangebouwd en barbecue. Opfrissingen te voorzien, maar direct bewoonbaar. Een gezond pand, ideaal gelegen, perfect onderhouden, we zetten onze koffers neer. Het prachtige park aan de oever van de rivier, met zwembad, zal liefhebbers van het platteland aanspreken, wetende dat het dorp heel dichtbij ligt. Kwaliteit van leven werkt!
Schools and services within walking distance, this detached house on two floors from the 70s in very good condition is built on an enclosed wooded park of more than 5000 m², bordered by a river. In fact, we completely forget that we are on the edge of the town, the setting is more than pleasant. This house makes an impression with its beautiful volumes spread over 195 m2 of living space, its 5 bedrooms, its large basement, its 12/5 m swimming pool with its beach, its garages, its leisure pool, 80 m long border of the river, its beautiful, well-appointed park with two access points and its careful services. Built in 1974 by the family of the current owners, the house consists of a living room with fireplace, an equipped kitchen, three bedrooms with a bathroom, WC on the ground floor. Upstairs are the 4th and 5th bedrooms, a bathroom, separate WC, an office and two attics. The large full basement, accessible from the inside and outside, houses a garage, a workshop, the boiler room, a wine cellar, a toilet and two rooms. Possibility of creating an additional bedroom or office. New roof for 2 years, wooden windows, single glazing, oil central heating, fireplace in the living room, mains drainage. A spring with well. Garage, lean-to and barbecue. Refreshments to be expected, but immediately habitable. A healthy property, ideally located, perfectly maintained, we put down our suitcases. The beautiful park on the banks of the river, with swimming pool, will appeal to lovers of the countryside, knowing that the village is very close. Quality of life works!
Referencia:
TXNV-T18393
País:
FR
Ciudad:
JAVERLHAC-LA-CHAPELLE-SAINT-ROBERT
Código postal:
24300
Categoría:
Residencial
Tipo de anuncio:
En venta
Tipo de inmeuble:
Casa y Vivienda unifamiliar
IBI:
2.312 EUR
Superficie:
180 m²
Terreno:
5.546 m²
Habitaciones:
9
Dormitorios:
5
Cuartos de baño:
2
Aseos:
3
Número de plantas:
1
Cocina equipada:
Sí
Modo de calefacción:
Gasóleo
Certificado Energético:
341
Gases de efecto invernadero:
98
Aparcamiento(s):
1
Garajes:
1
Piscina:
Sí
Balcón:
Sí
Terassa:
Sí
PRECIO DEL M² EN LAS LOCALIDADES CERCANAS
| Ciudad |
Precio m2 medio casa |
Precio m2 medio piso |
|---|---|---|
| Nontron | 1.185 EUR | - |
| La Rochefoucauld | 1.309 EUR | - |
| Brantôme | 1.584 EUR | - |
| Chasseneuil-sur-Bonnieure | 1.127 EUR | - |
| Angoulême | 1.500 EUR | 1.472 EUR |
| Thiviers | 1.245 EUR | - |
| Châlus | 1.019 EUR | - |
| Rochechouart | 1.071 EUR | - |
| Tocane-Saint-Apre | 1.562 EUR | - |
| Saint-Yrieix-sur-Charente | 1.806 EUR | - |
| Ribérac | 1.390 EUR | - |
| Coulounieix-Chamiers | 1.527 EUR | - |
| Saint-Junien | 1.107 EUR | - |
| Périgueux | 1.655 EUR | 1.732 EUR |
| Excideuil | 1.145 EUR | - |
| Châteauneuf-sur-Charente | 1.323 EUR | - |
| Saint-Yrieix-la-Perche | 1.391 EUR | - |
| Chalais | 1.180 EUR | - |
| Neuvic | 1.492 EUR | - |



















